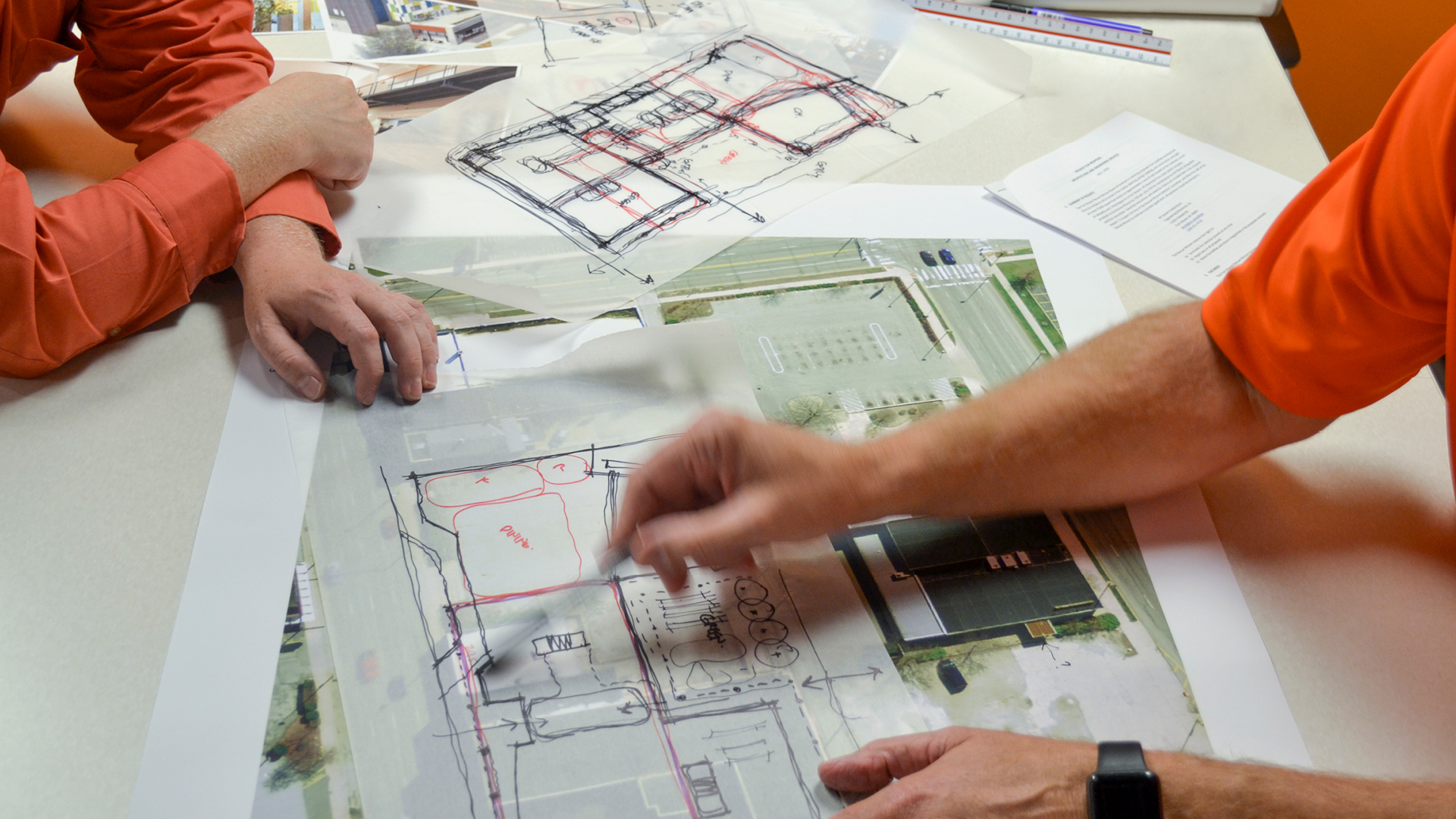Services
- Architecture
- Master Planning
- Mechanical Engineering
- Electrical Engineering
- Interior Design
- Roofing & Building Envelope
- Cost Estimating
- Environmental Graphics
- Building Climate
- Energy
- Facility Assessments
- Feasibility Studies
- Visioning & Discovery
- Furniture Specification
- Lighting Design
- Plumbing Design
- Technology
- WELL Building Design
Master Planning
A master plan is a blueprint for the future. It offers a big-picture perspective on your organization’s countless moving parts and offers a “roadmap” for how your physical spaces can support the growth and shifts you hope to achieve. A master plan charts a course between present and future, identifying milestones and actionable steps along the way.
Design Collaborative’s master planning process revolves around you: understanding your mission and your vision for the future. Our solutions-driven process has a central focus on communication – listening and learning about you. It digs into what is truly important for each stakeholder and balances those needs against clearly defined project goals and ROI metrics. The result of this focused and deliberate planning process is a set of guidelines that anticipates future conditions, is flexible to changes, and enhances an organization’s ability to achieve its goals. In short, it’s a roadmap to turn your dreams into a reality.


