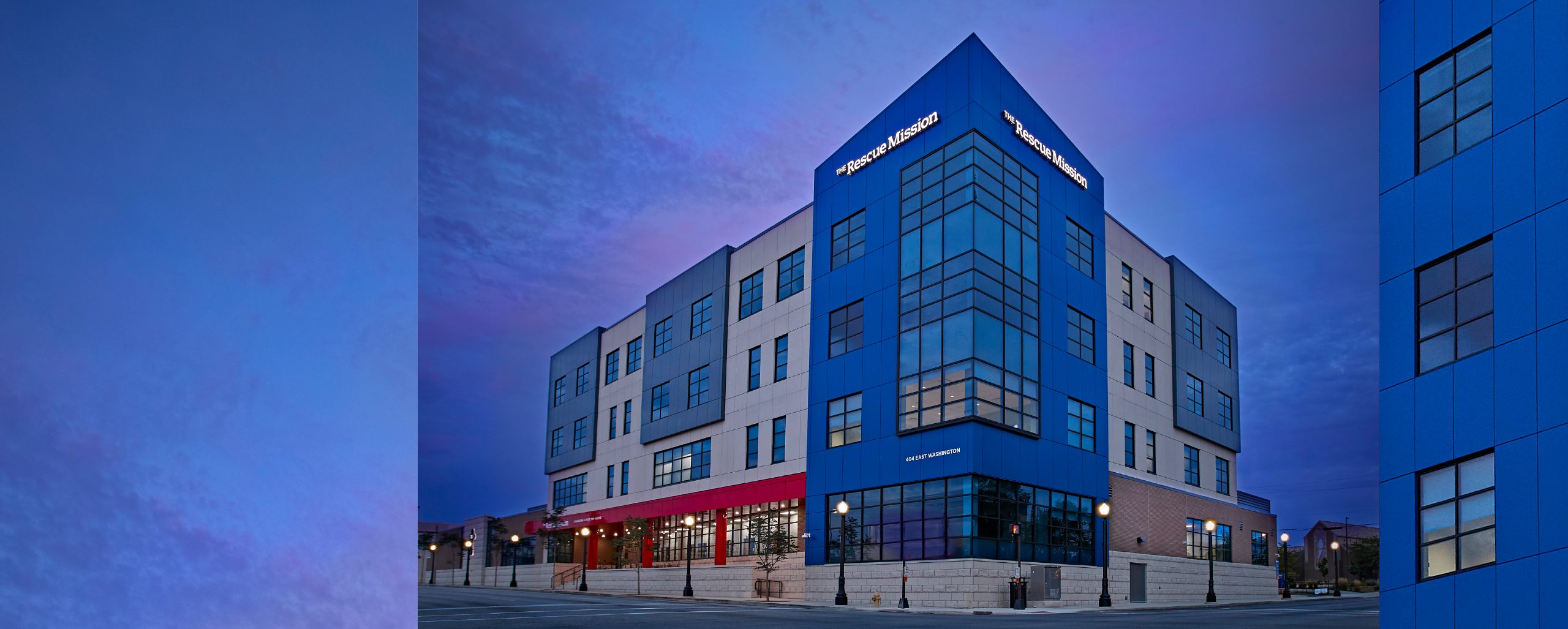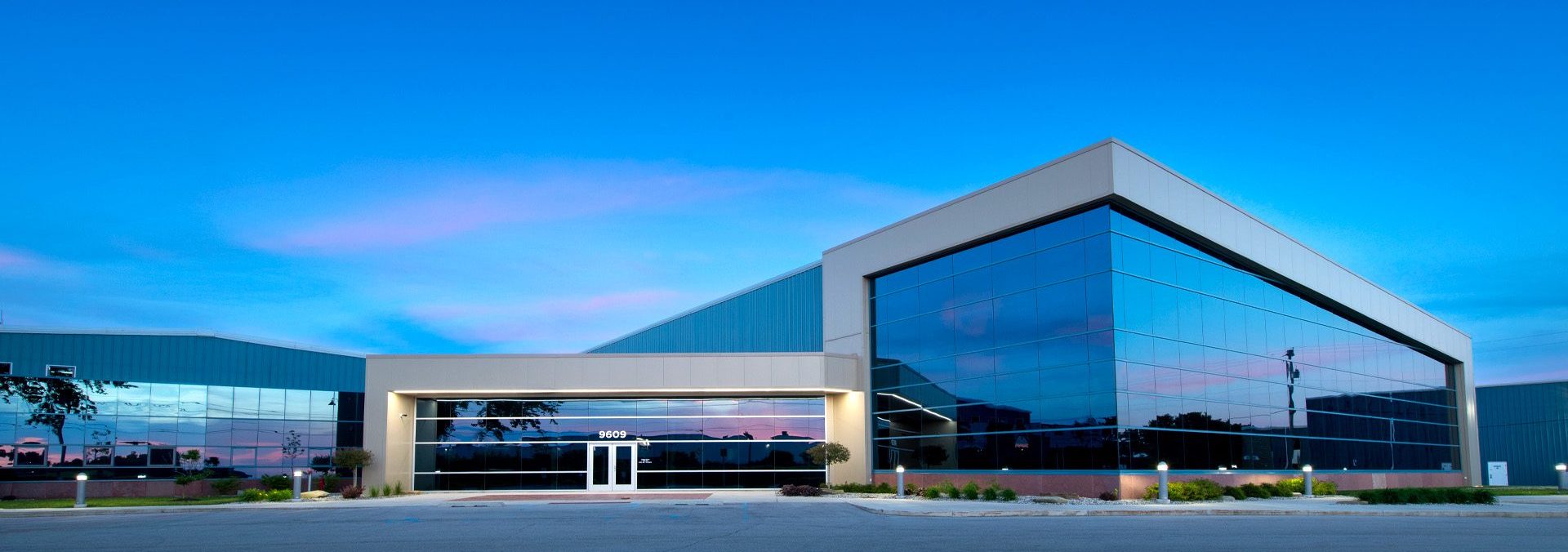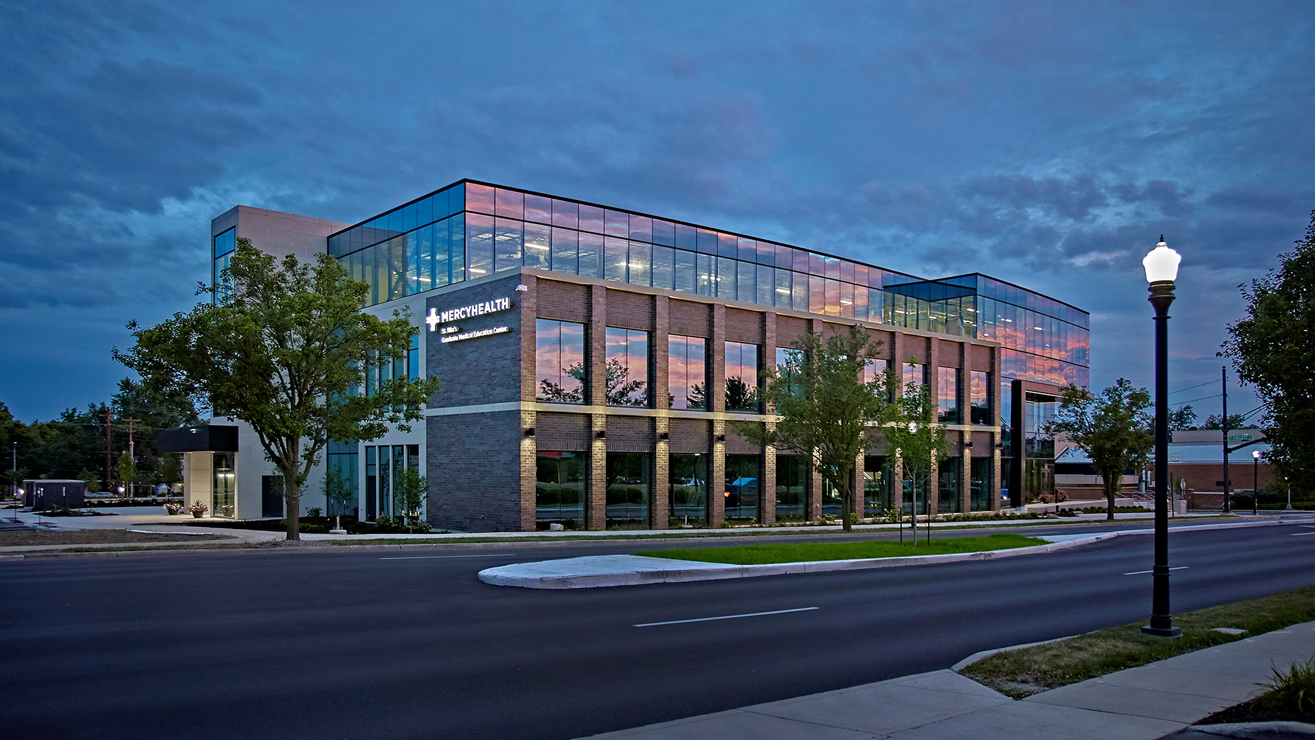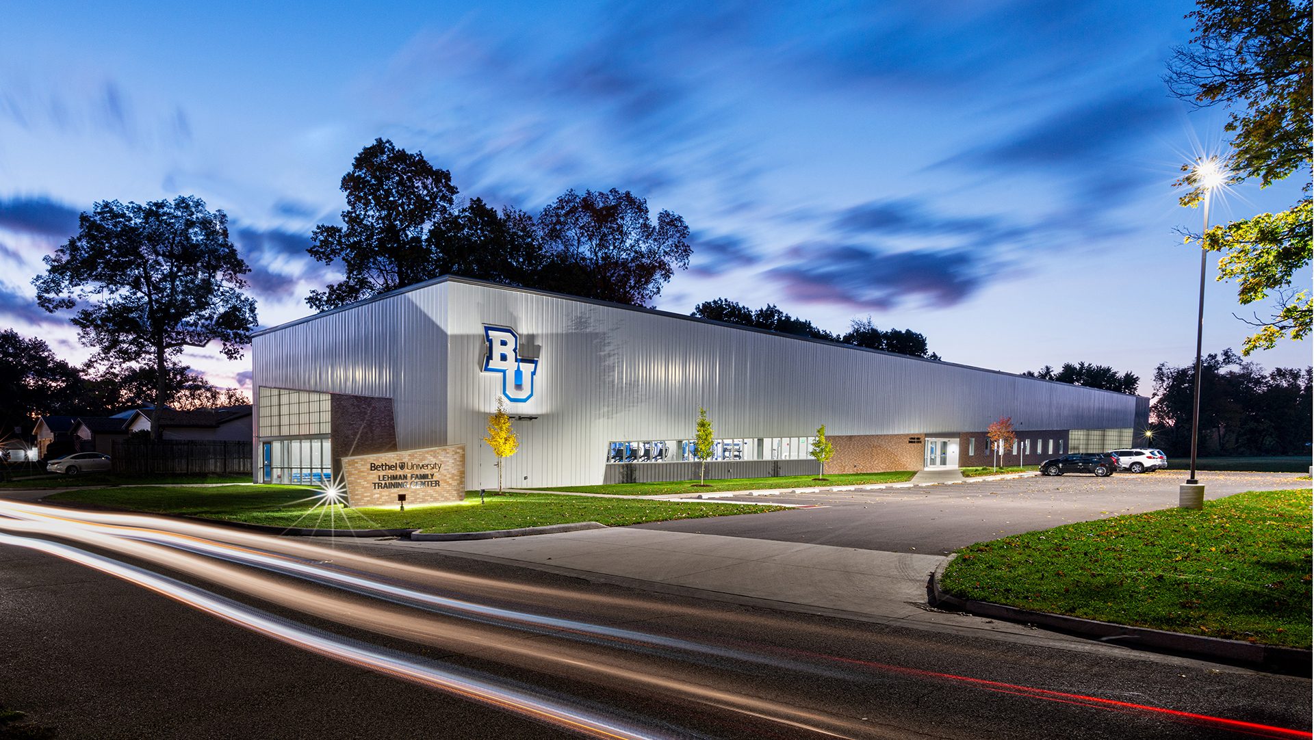Services
- Architecture
- Mechanical Engineering
- Electrical Engineering
- Plumbing Design
- Interior Design
- Roofing & Building Envelope
- Cost Estimating
- Environmental Graphics
- Building Climate
- Energy
- Facility Assessments
- Feasibility Studies
- Lighting Design
- Master Planning
- Technology
- Visioning & Discovery
- WELL Building Design
Architecture
Design Collaborative focuses on people-first places, designing spaces that are well-crafted, purposeful, and remarkable.
Nearly one-third of our staff specializes in architecture, ranging from recent college graduates to registered architects with over 30 years of experience. We’re built for creative problem-solving, putting time and effort into finding meaningful design solutions for every project need. Our experience includes a range of project types, complexities, and sizes – from small renovations and additions to large expansions and new construction across the nation. Ultimately, our mission is to improve people’s worlds through thoughtful and purposeful design.
What We Offer
- Master Planning
- Site Analysis
- Site Selection
- Facility Assessments
- New Construction
- Renovation
- Addition
- Historic Renovation
- Adaptive Reuse
- Prototype Development
- Prototype Implementation
- Change Management
- Clash Detection
- BIM
- Renderings/Visualization
- Virtual Reality
- Cost Estimating
- LEED Consulting
- Pre- and Post-Occupancy Evaluations
- WELL Certification
- Facility Design Guidelines
- Product Design
- Certificate of Need Support
- Life Safety Design & Code Analysis
- Healthy Building Design
- Evidence-based Design
- Food Service Design
- Greenfield Site Development
- Consensus Building
- Public Meeting Coordination
- Focus Group Management





