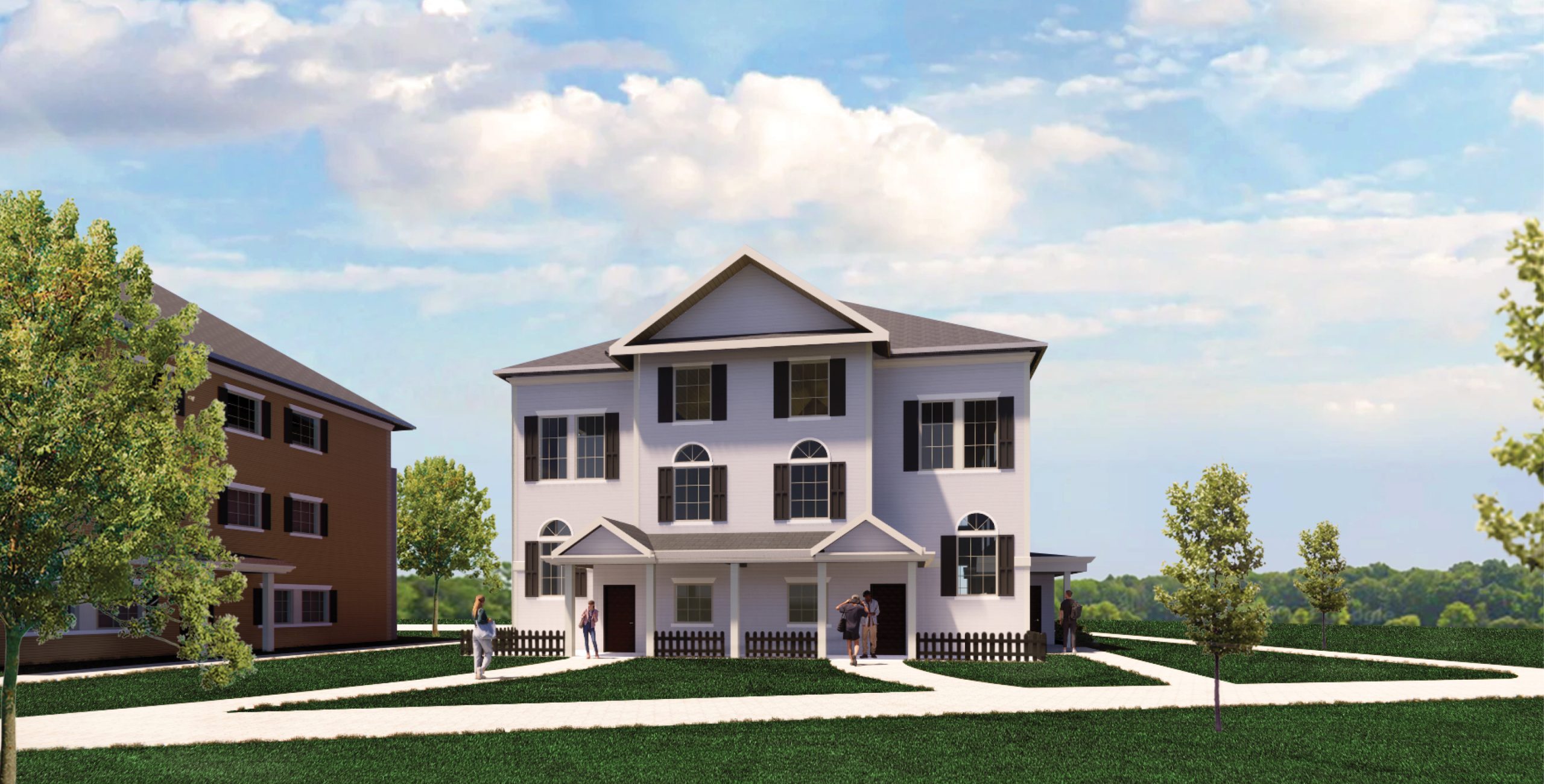Taylor University – Campus Master Plan
Upland, Indiana
In 2003, Design Collaborative was asked to develop a master plan for Taylor University‘s future, aligning physical growth with its vision. Developed through extensive collaboration, the design outlines adaptable campus improvements to meet evolving student and institutional needs.
READ ON
Project Details
A key focus on strengthening ties with the Town of Upland, fostering a more integrated environment, and a welcoming campus for all.
The design prioritizes enriching the student experience through key initiatives focused on residential life, dining facilities, athletic venues, and communal gathering spaces.Furthermore, it emphasizes the enhancement of academic environments to support diverse learning styles. By proactively planning for future growth and infrastructure, our design establishes a dynamic and supportive campus that empowers students in their academic and personal journeys, while also reinforcing the university’s vital relationship with the Upland community. |


|


