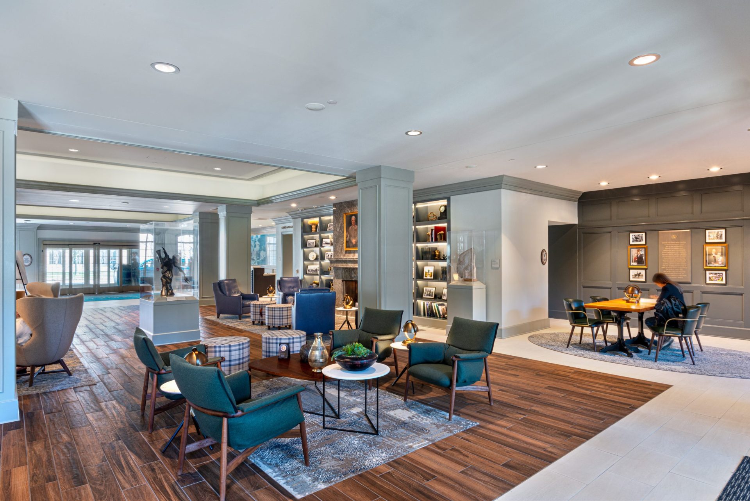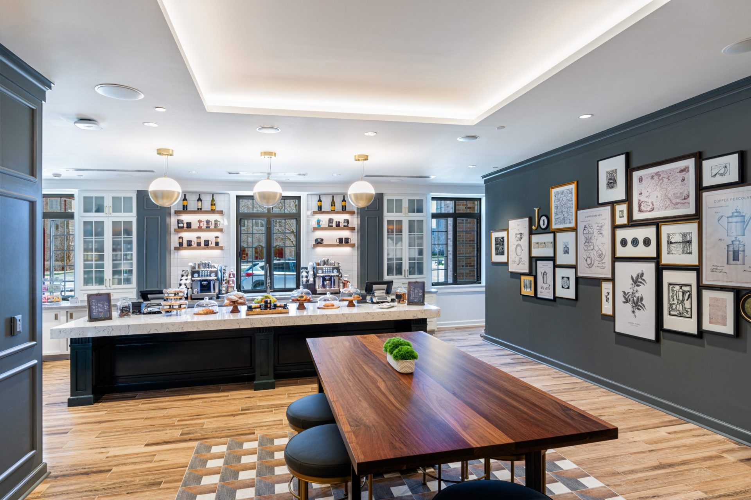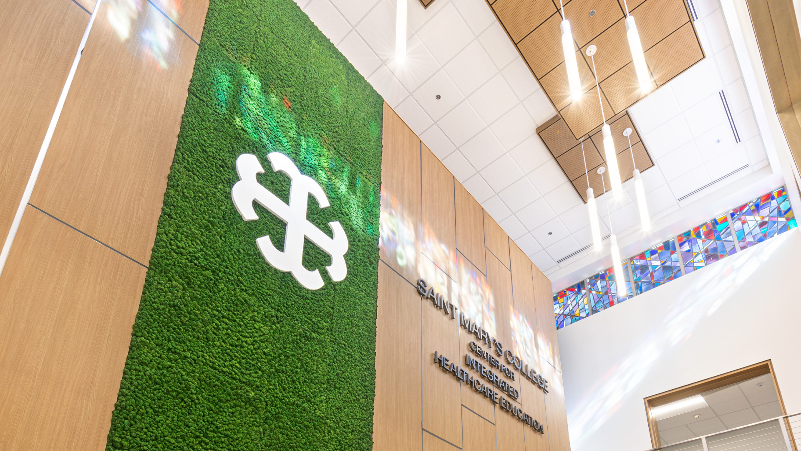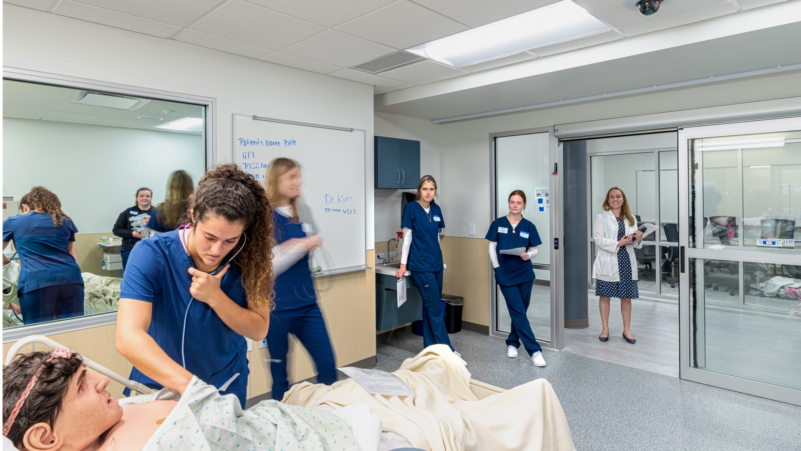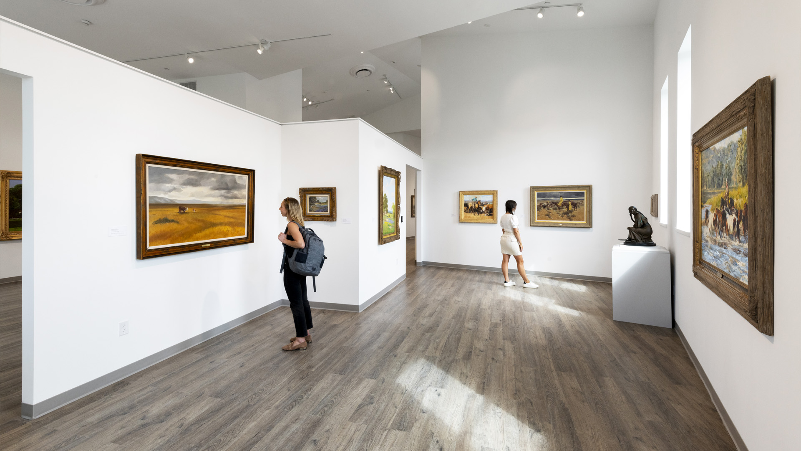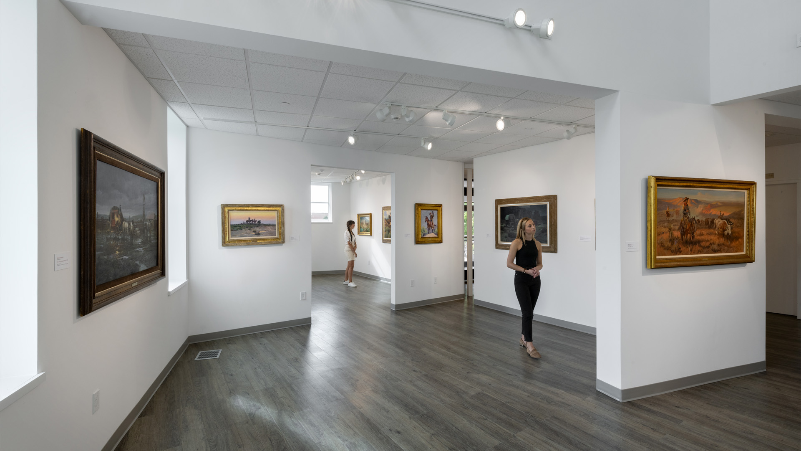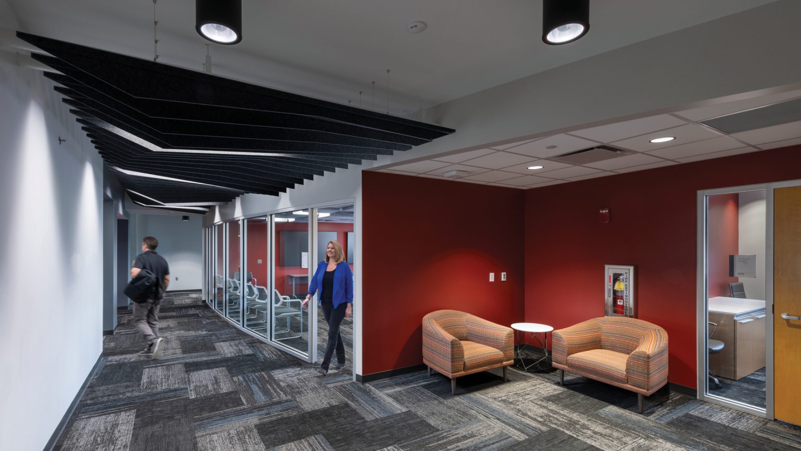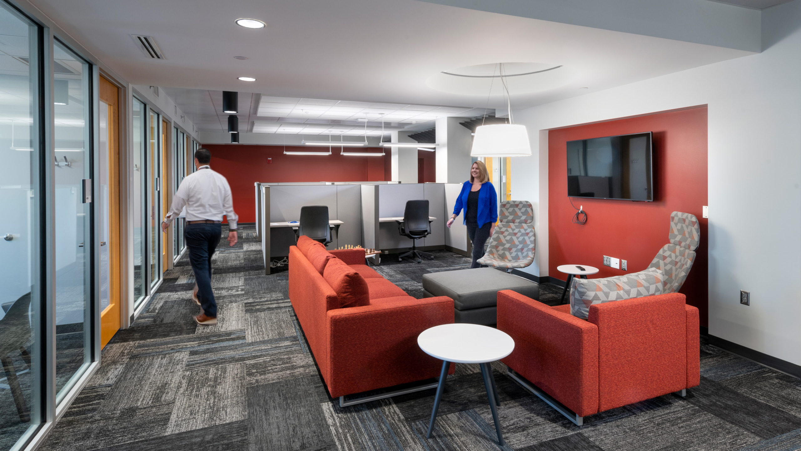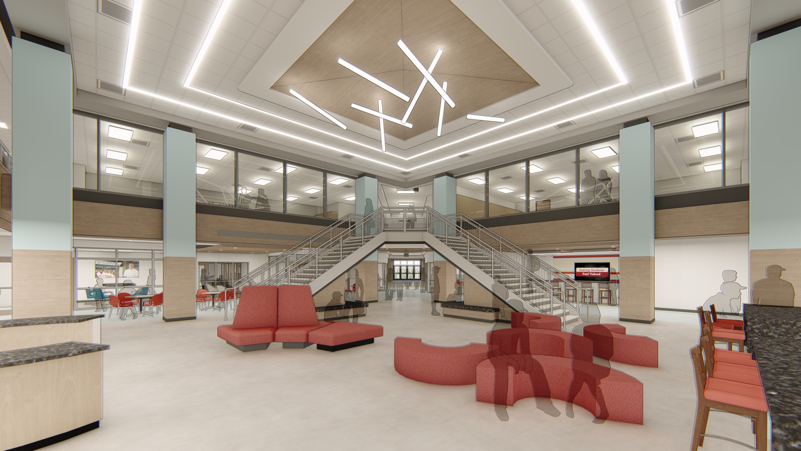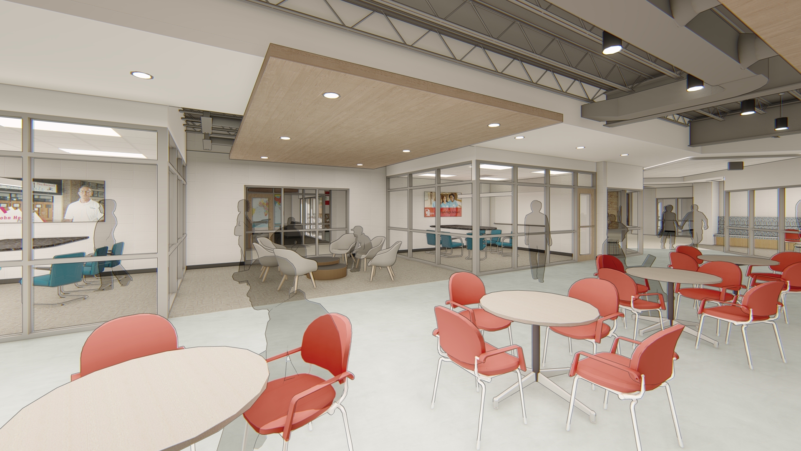Wrapping up 2022: Education Highlights
By Nathan Woods, AIA, NCARB
November 16, 2022Post Tagged in
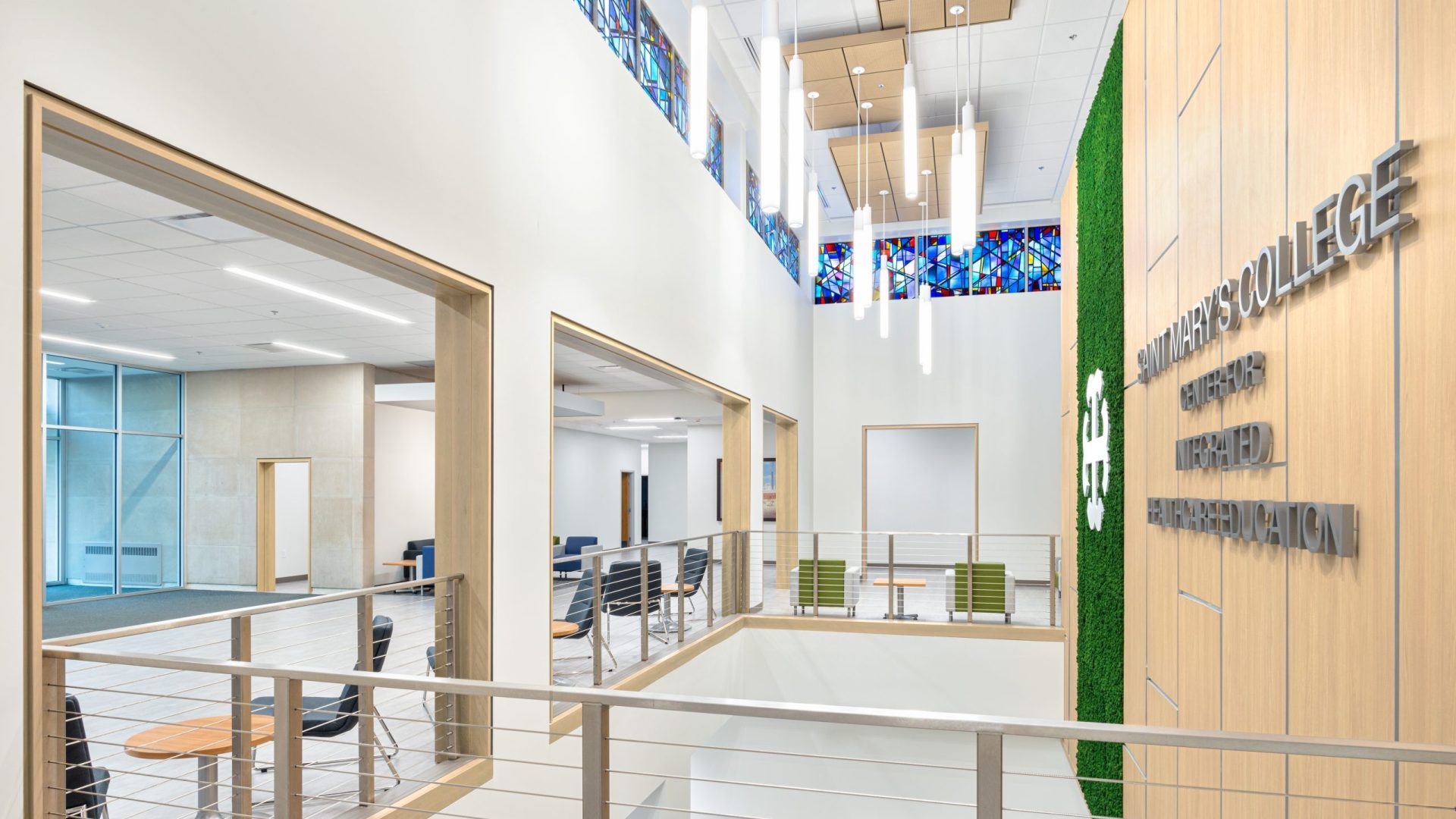 |
It was a memorable year in the Education Studio creating distinctive solutions to help students and institutions thrive. We listened, impacted student success, and committed to building a legacy of learning for each institution. Continue reading to hear what our Education Market Leader, Nathan Woods has to share about this year at DC!
|
