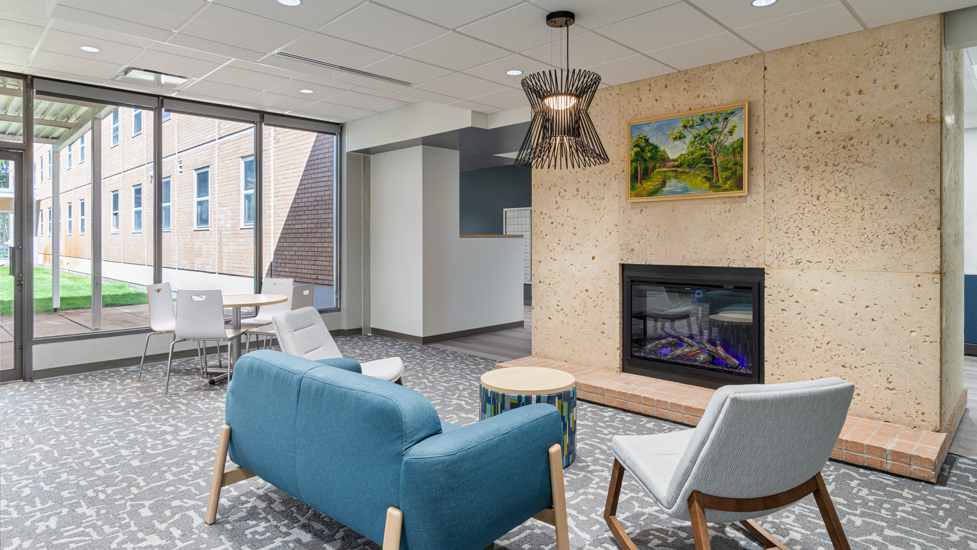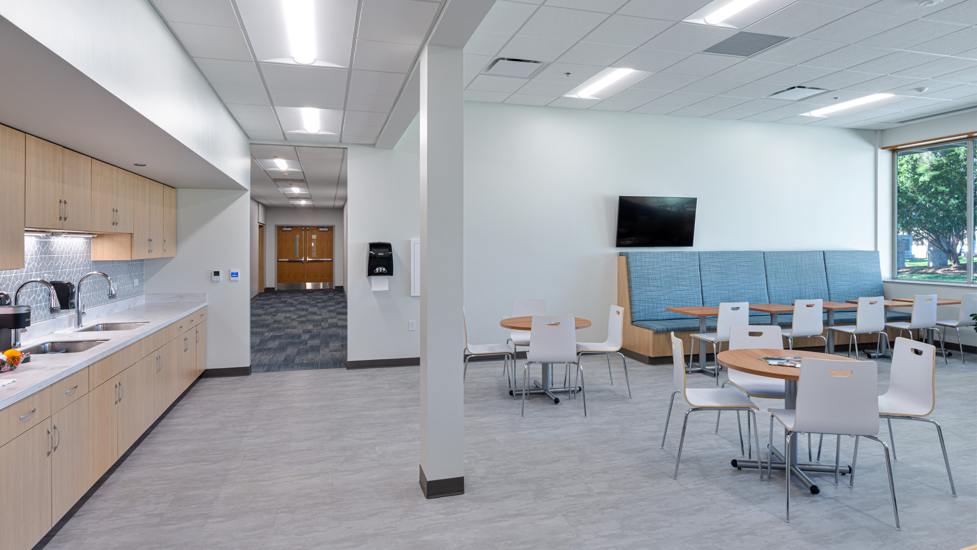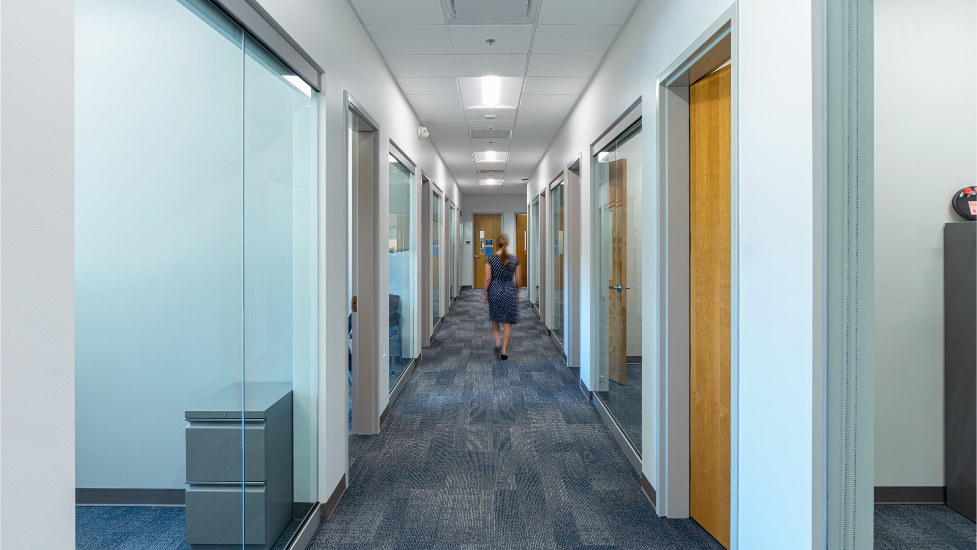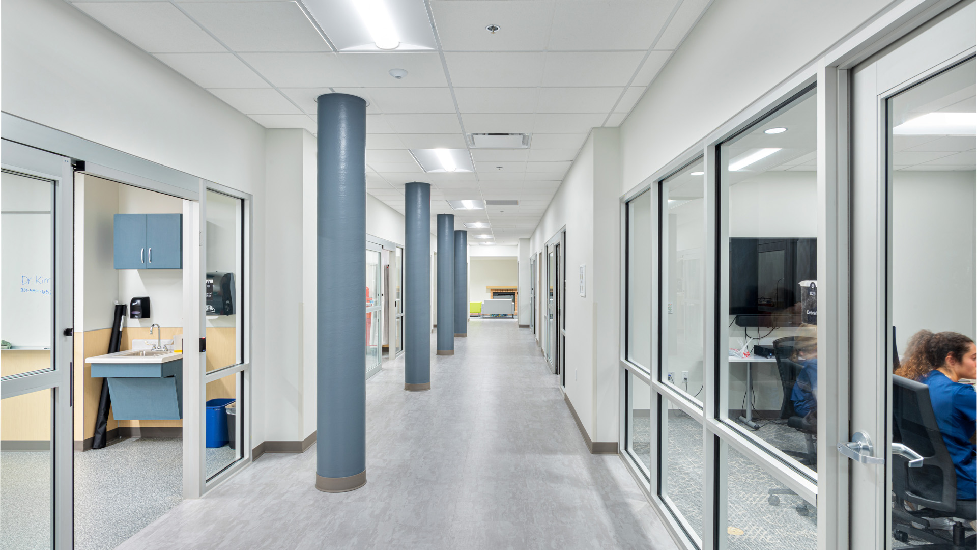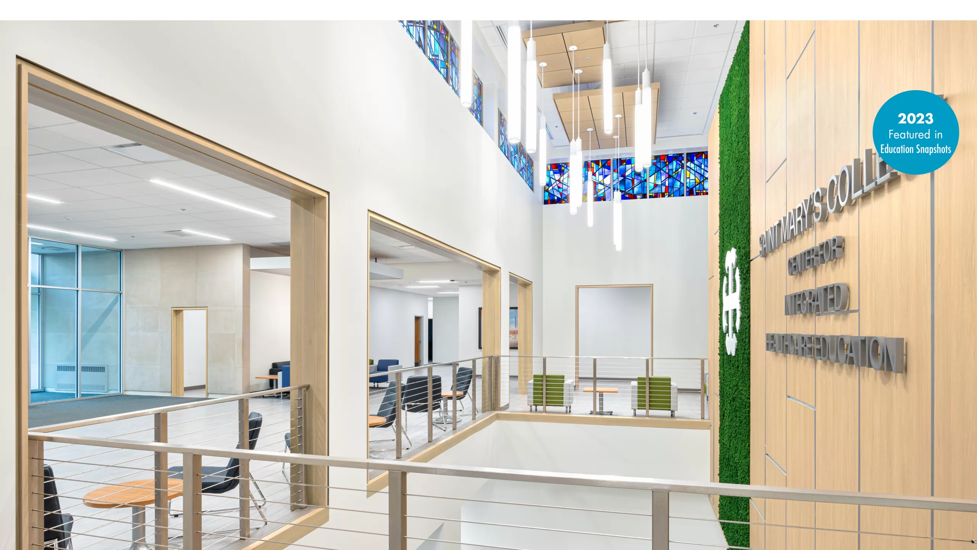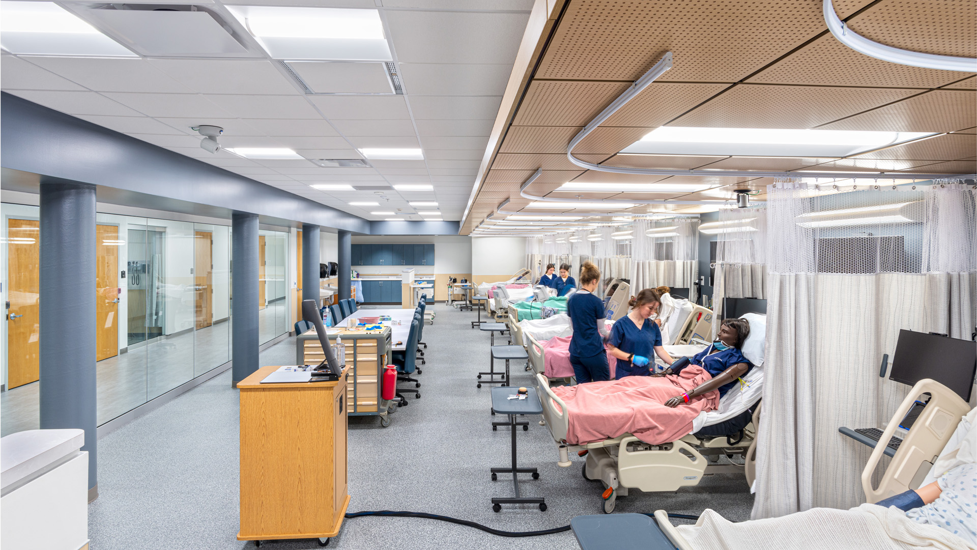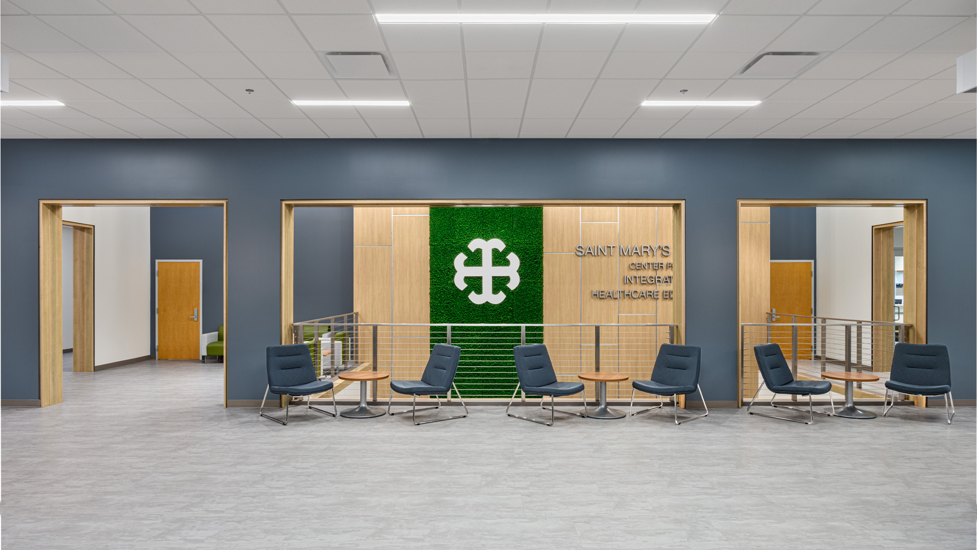St. Mary’s College Health Sciences Building
Notre Dame, Indiana
Design Collaborative transformed what was once a residence building into a health sciences education building for Saint Mary’s College.
READ ONProject Details
Services Provided
Architecture, Interior Design, Mechanical Engineering, Electrical Engineering, Lighting Design,Project Attributes
Medical Education, Student Lounge, Study Areas, Furniture Design Coordination, Collaboration Space, Classrooms, Community HubRecognition
Awards
2023, Featured in Education Snapshots2022, Michiana Area Construction Industry Advancement Fund – Excellence in Construction
The building houses simulation and education labs as well as modern learning spaces.
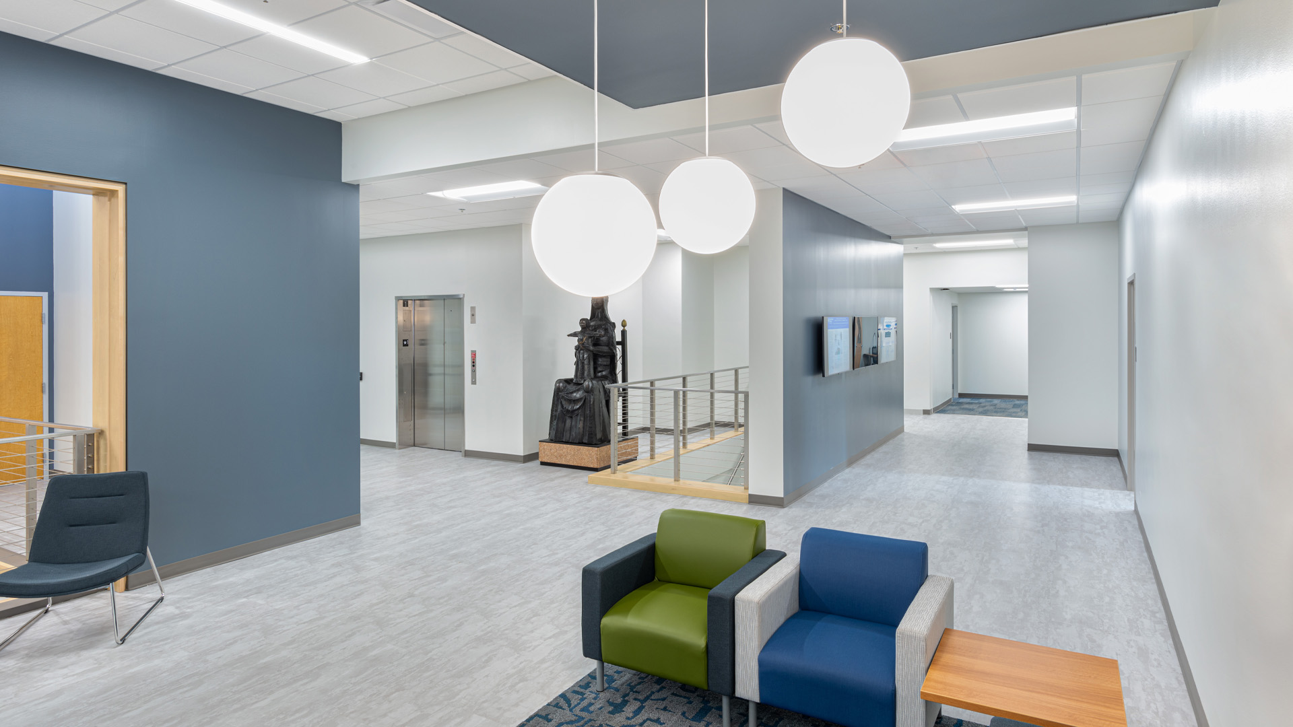
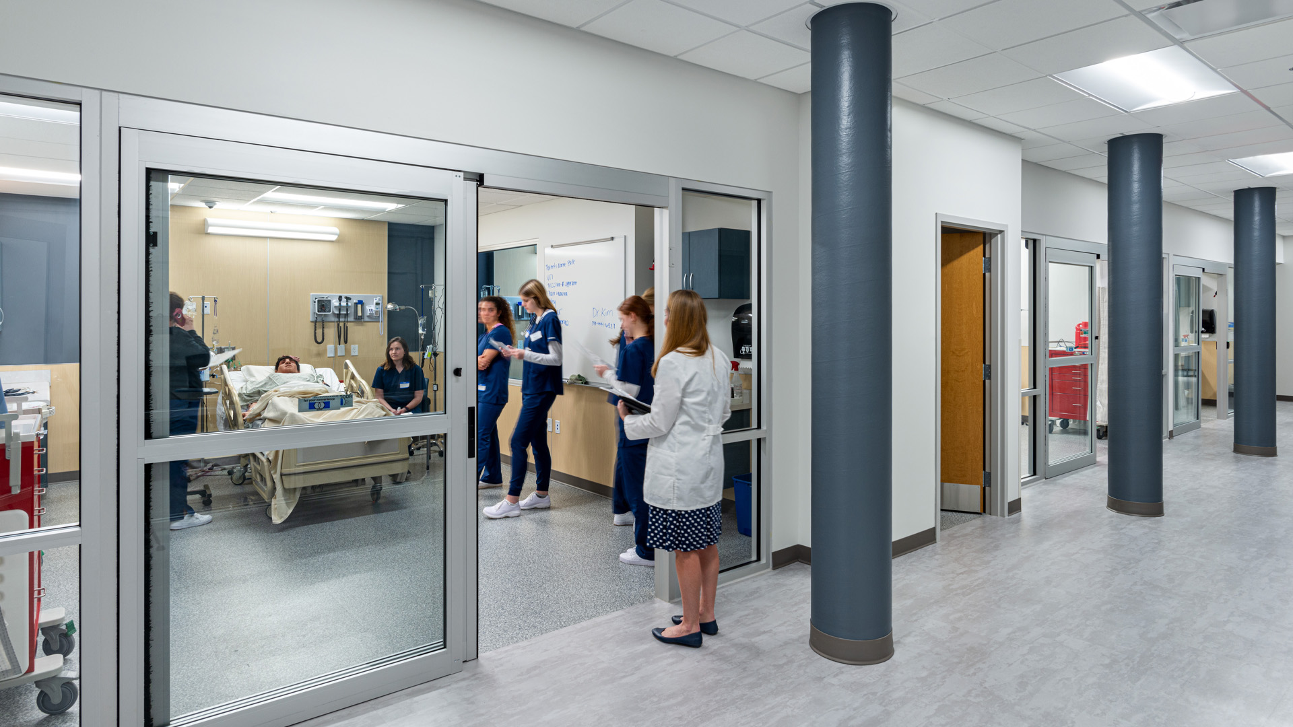
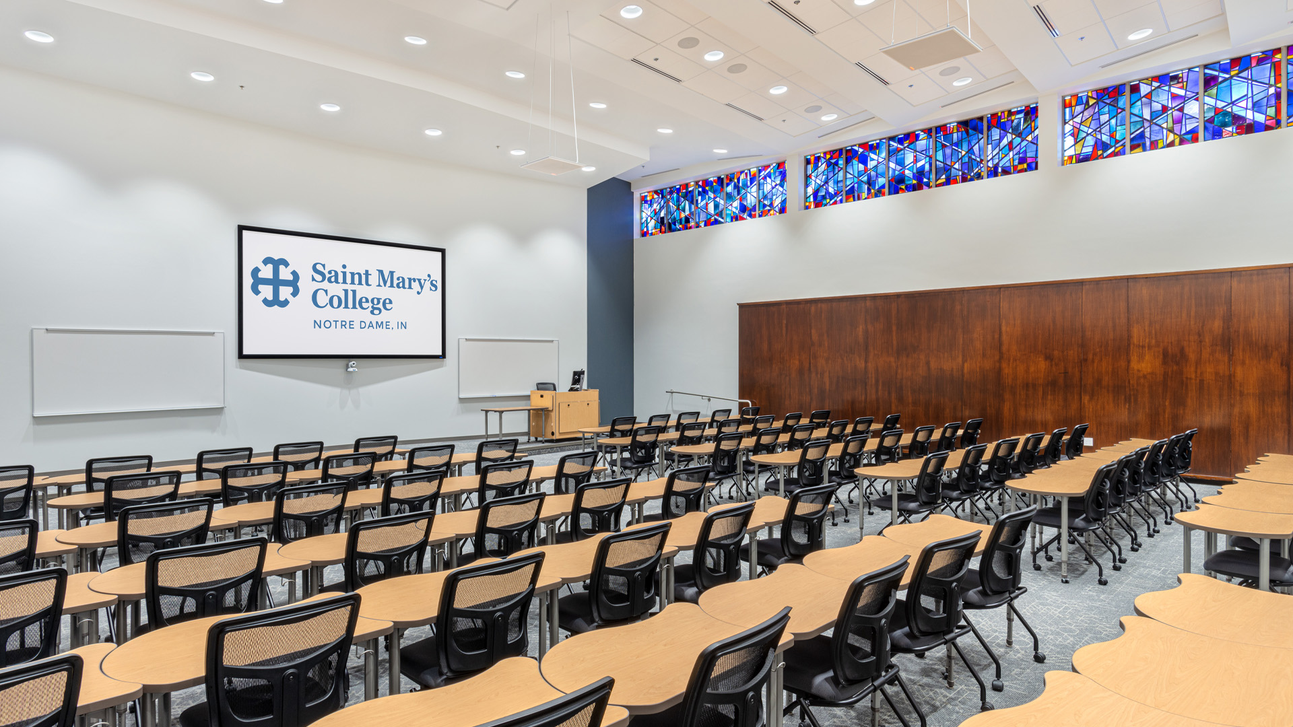
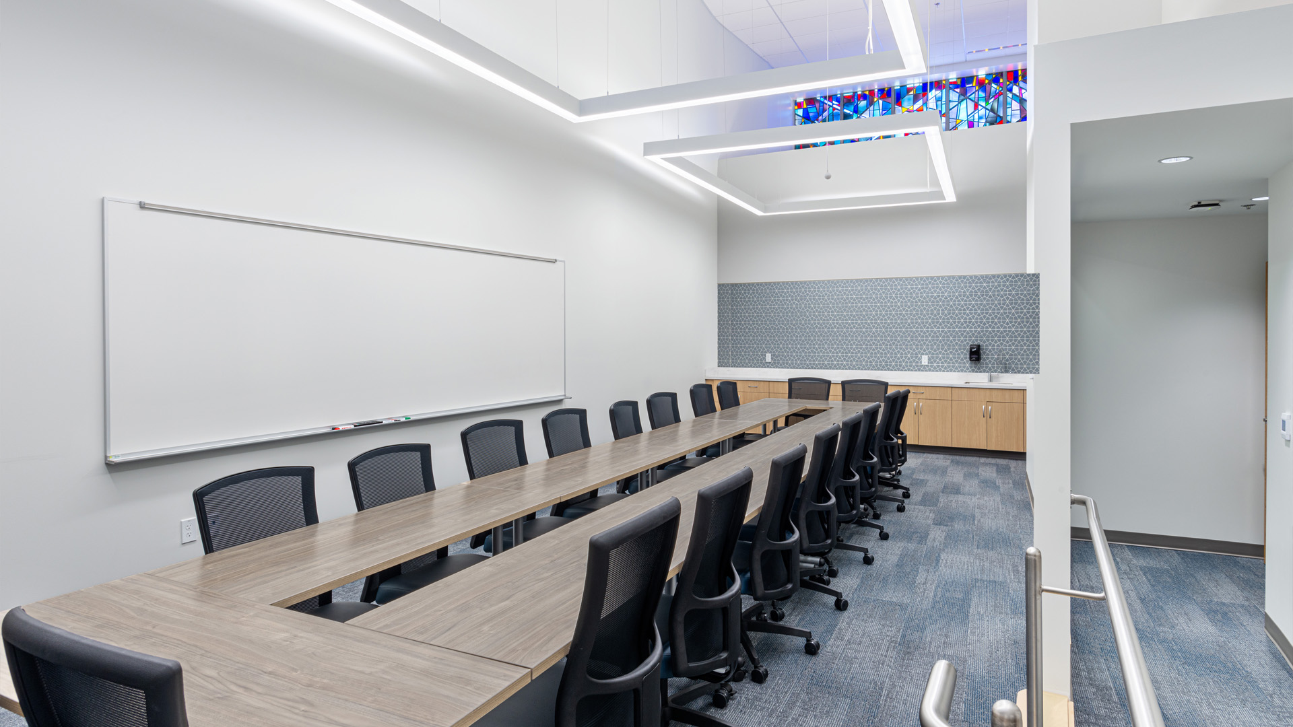
Design Collaborative transformed a underutilized residence building into a health sciences academic building that incorporated cross discipline training and state of the art simulation labs.The designing process helped Saint Mary’s College define their program and reveal what spaces needed to grow. |
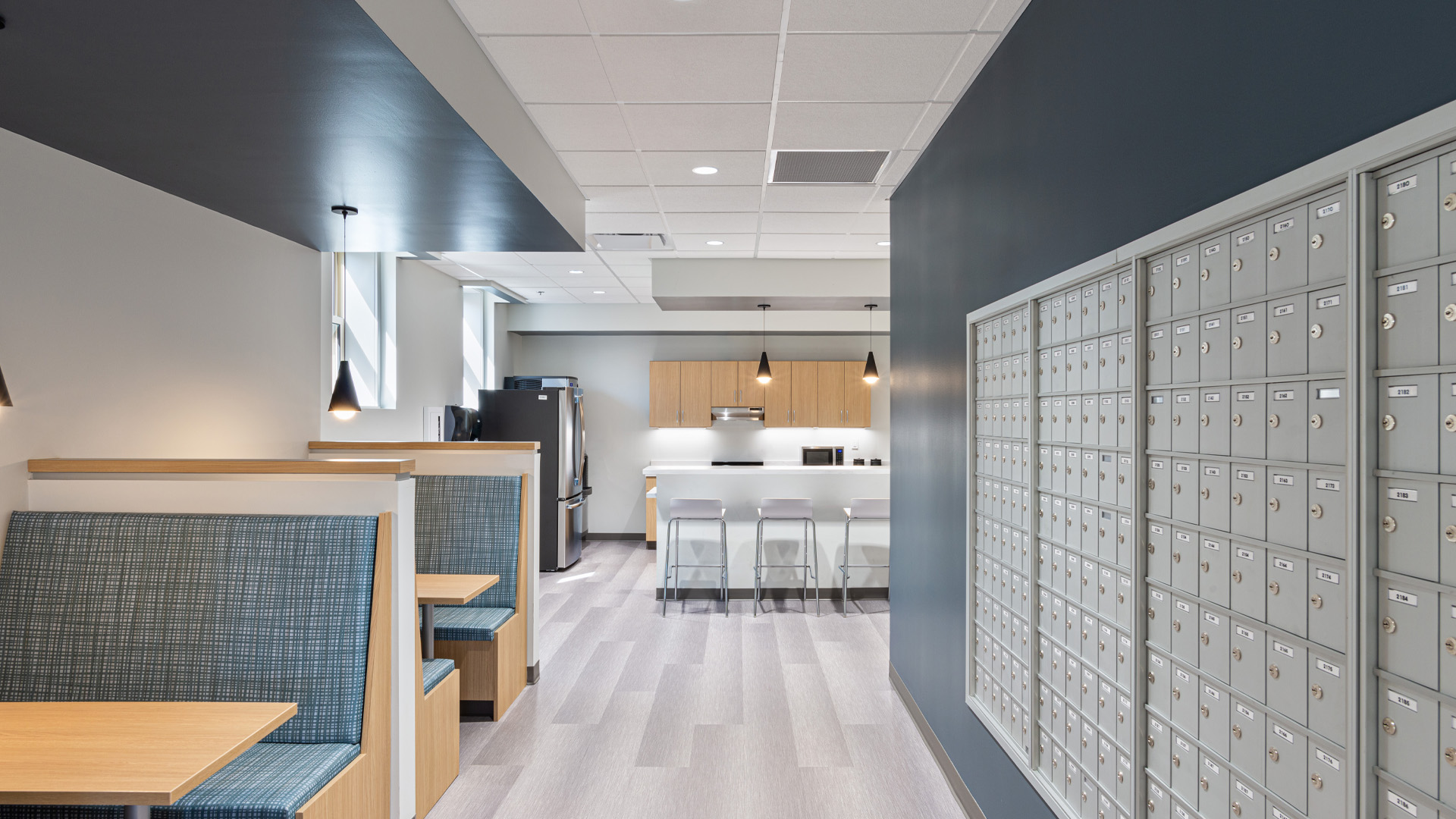
|

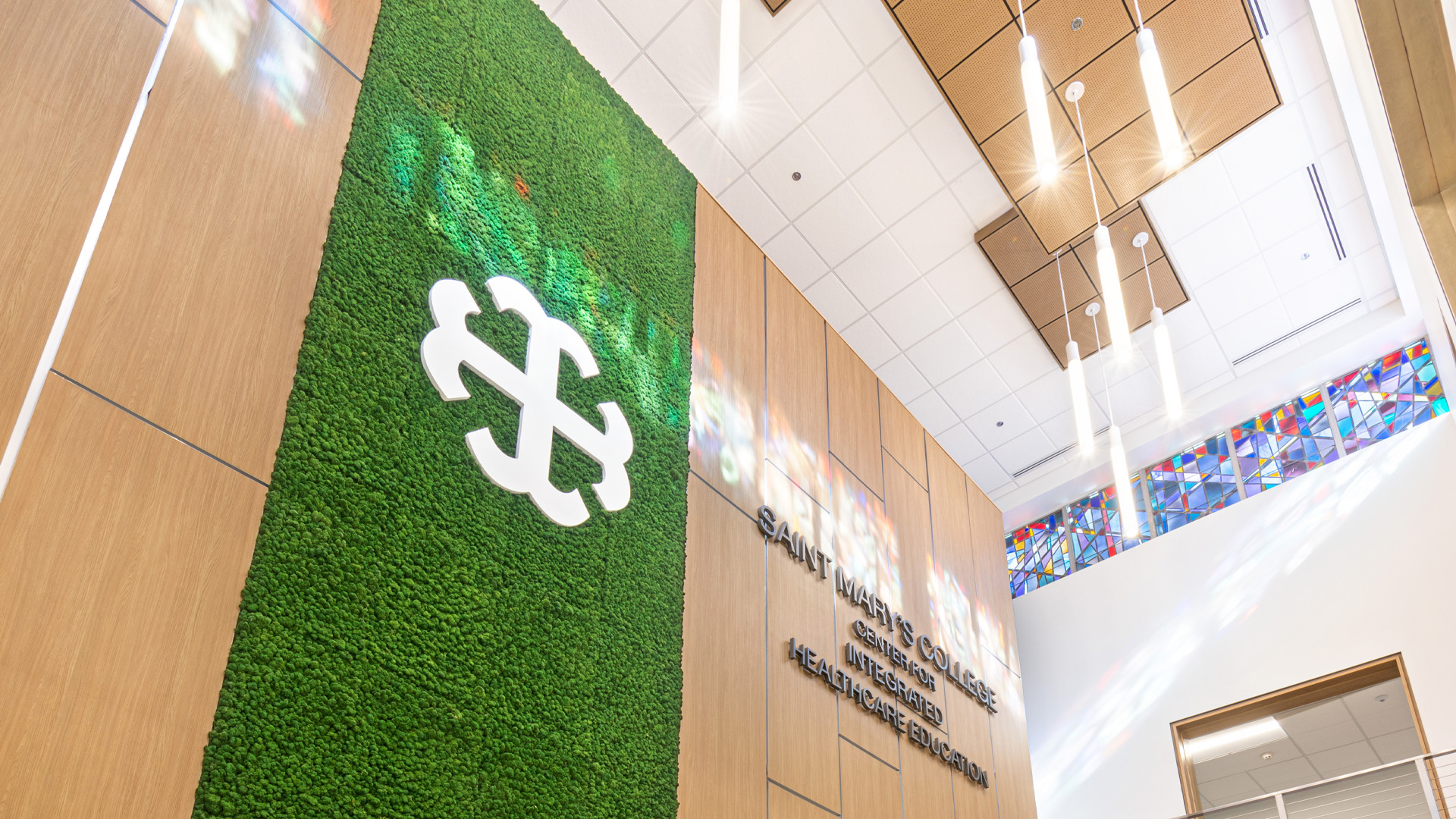
|
The designed space was intended to serve as a intersection for students, various professions, and faculty.Connections between the lower level and the main level of the facility were created by a two story atrium space that brings natural light to the lower level. The space houses state of the art simulation and education labs and modern learning spaces for students. |

