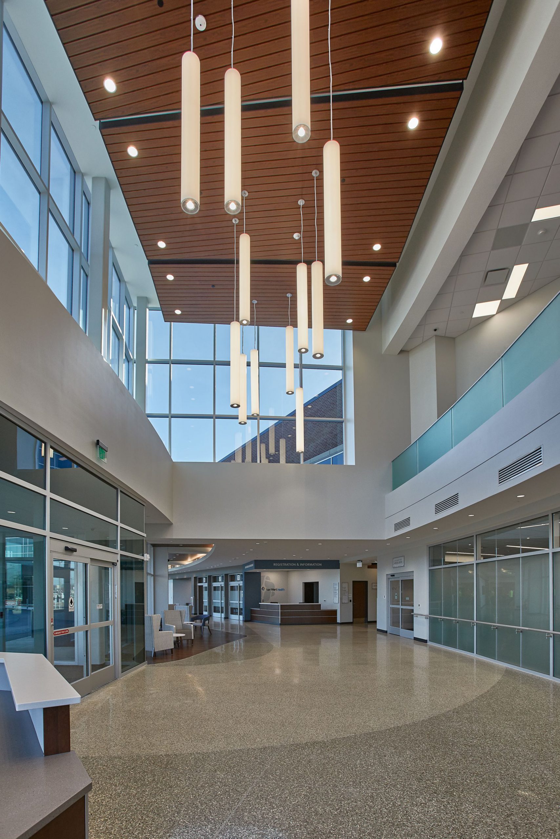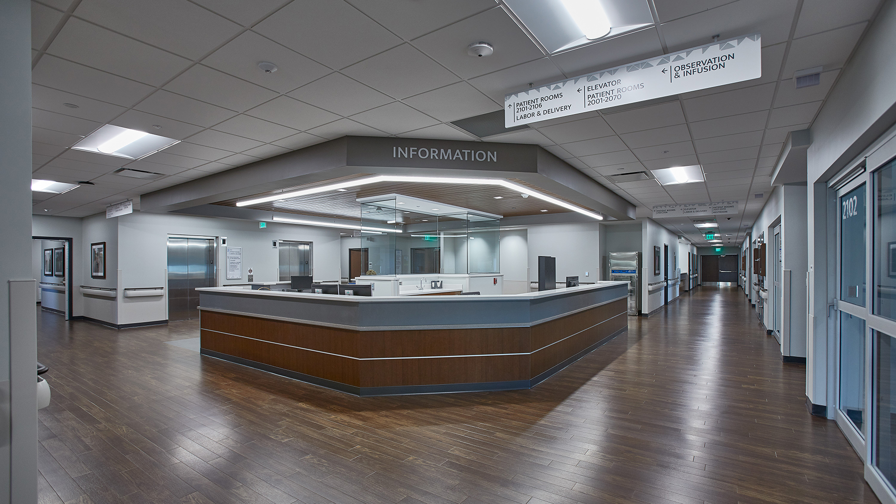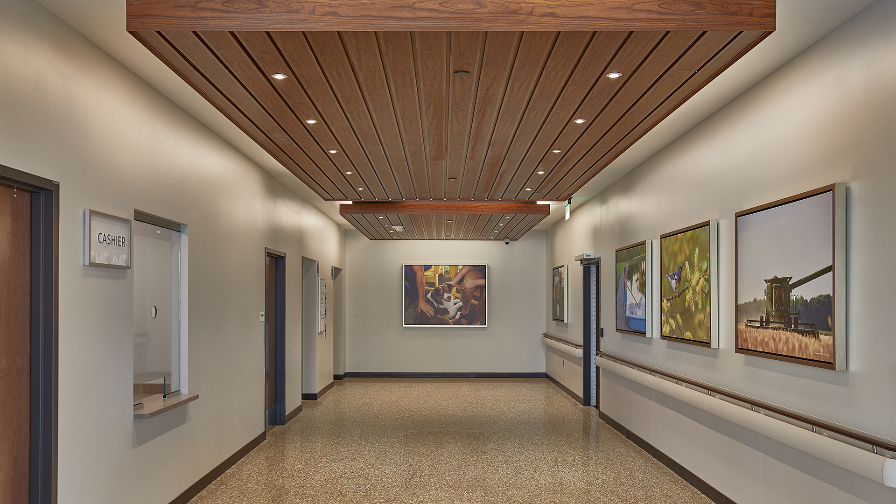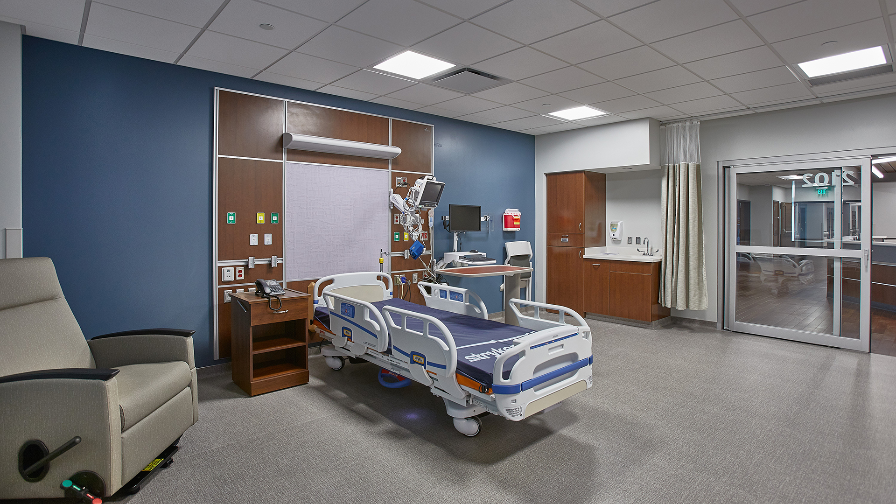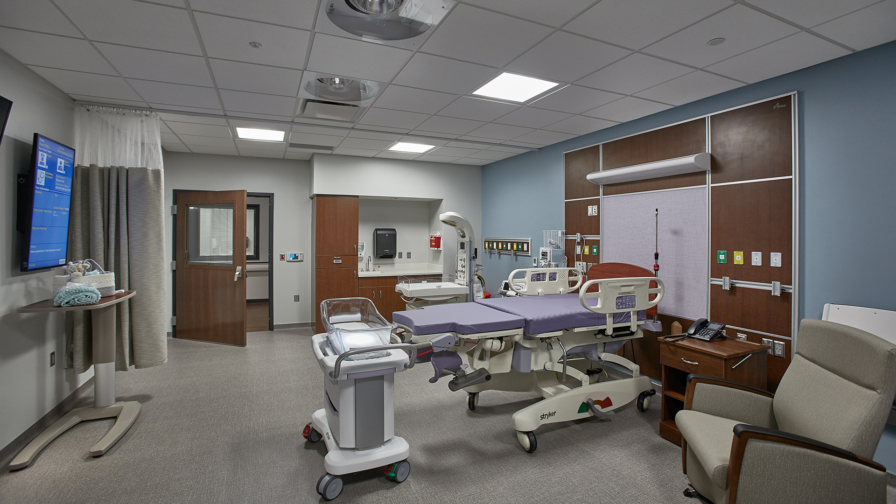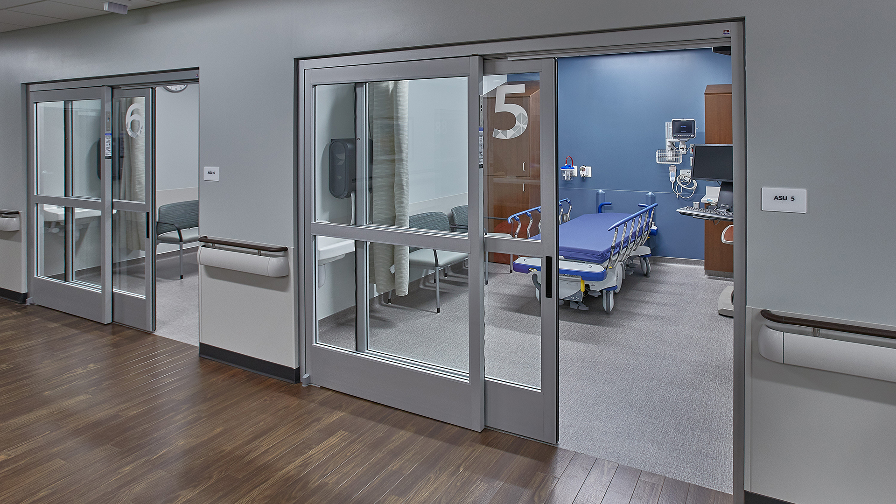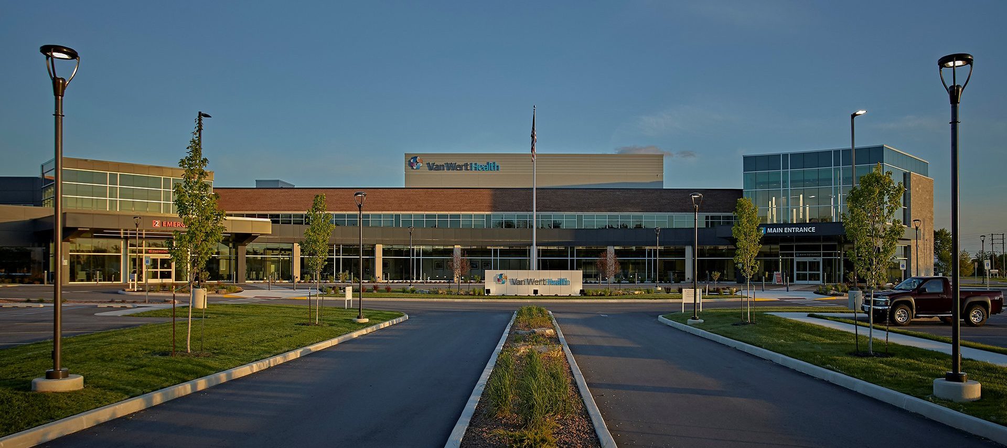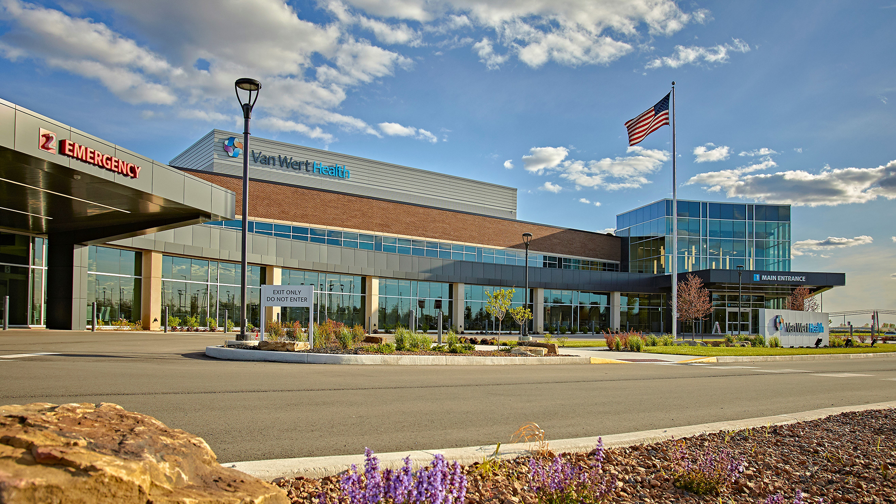Van Wert Health – Surgery and Inpatient Center
Van Wert, Ohio
Approached from a patient-first mindset, the design intent for Van Wert Health’s new Surgery and Inpatient Center was clear: create a vibrant and engaging clinical care environment for patients, their families, and staff that delivers positive outcomes and improves the patient experience.
READ ONProject Details
Recognition
In the News
Private: World Health Day 2021The space was intentionally designed to flex for future inpatient service lines, as Van Wert Health seeks to continue its investment in the Van Wert community.
The completed space successfully delivered this and much more, while reinforcing Van Wert Health’s commitment to the surrounding community.Comprised of 96,000 SF of expanded space, the project includes a new, two-story addition with a state-of-the-art surgery center and expanded inpatient services. The surgery center showcases investment in robotic surgery, while additional spaces were outfitted with cutting-edge technological advancements. The expansion now serves all of Van Wert Health’s inpatient services and all necessary supporting and ancillary services, which will allow the existing facility to function in various outpatient capacities for years to come. |
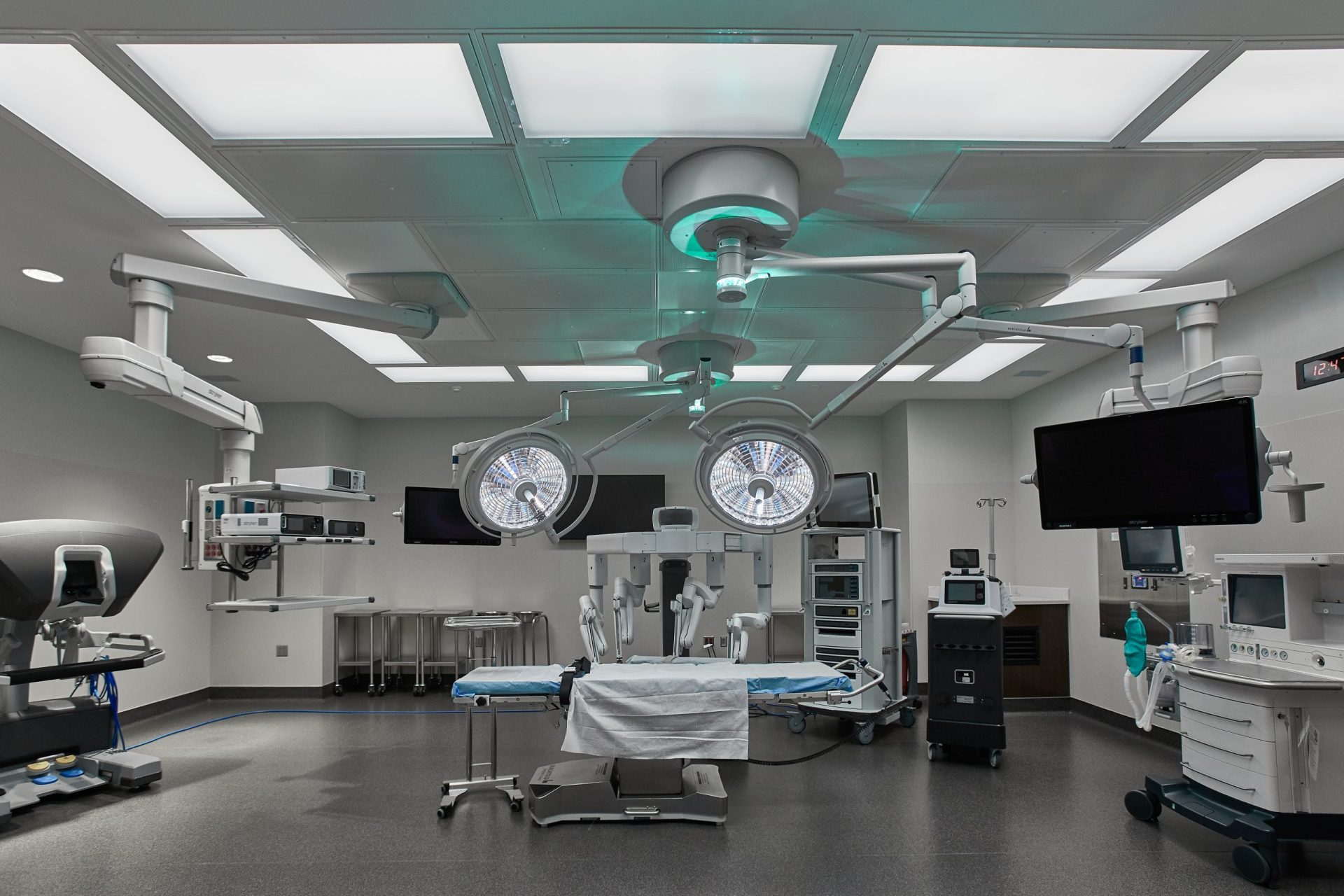
|

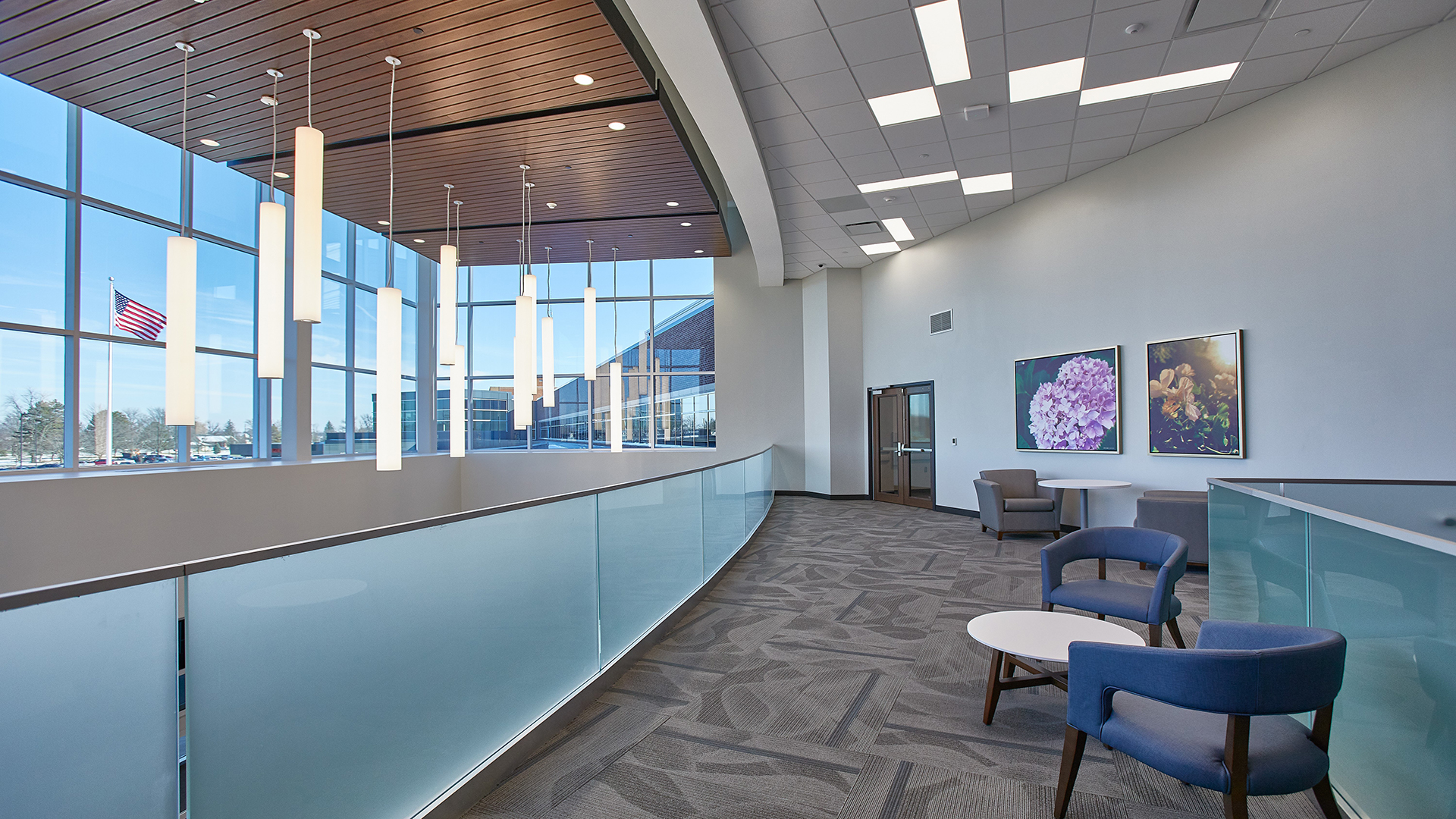
|
A true community resource, the design of the expansion highlighted modern material choices, access to daylight, striking lighting design and features environmental graphics, and technology to reinforce Van Wert’s healthcare delivery competence and credibility for patients. |

