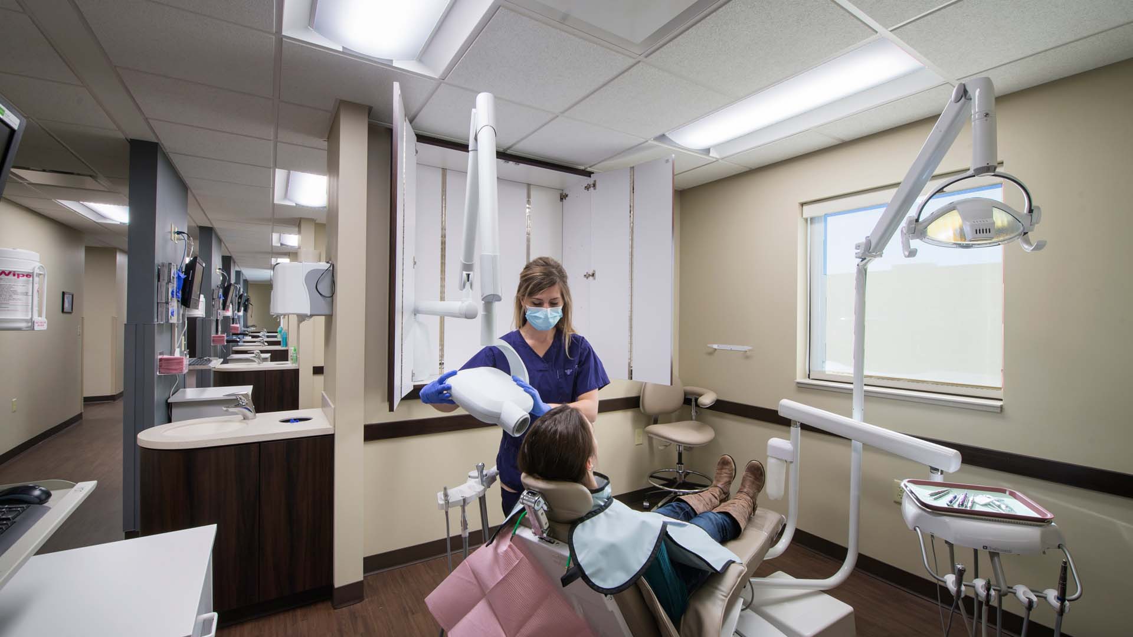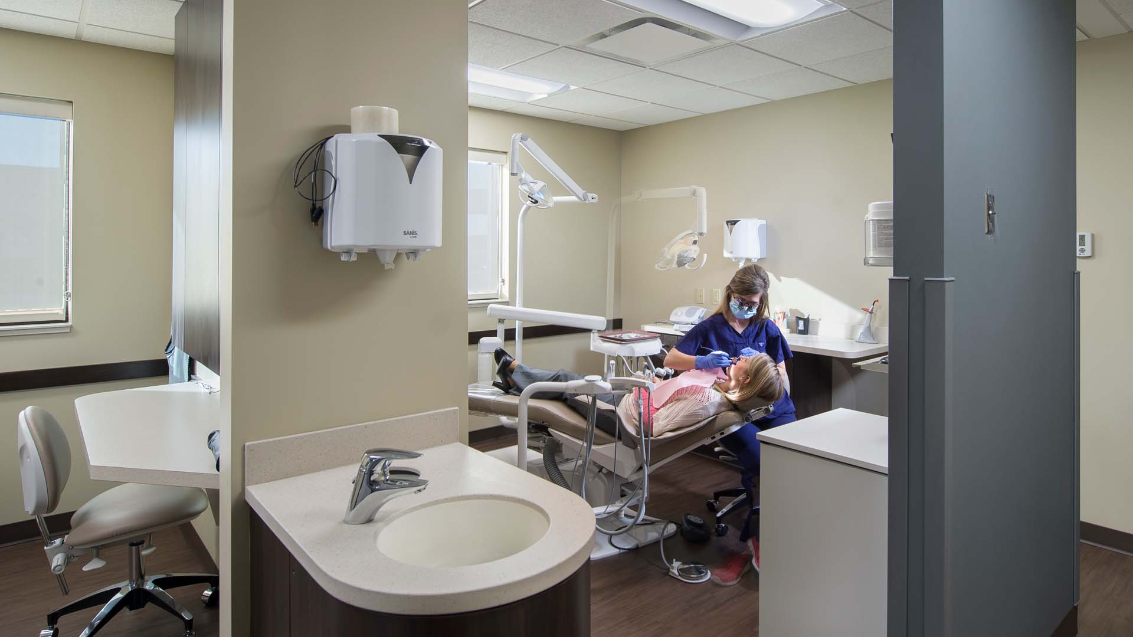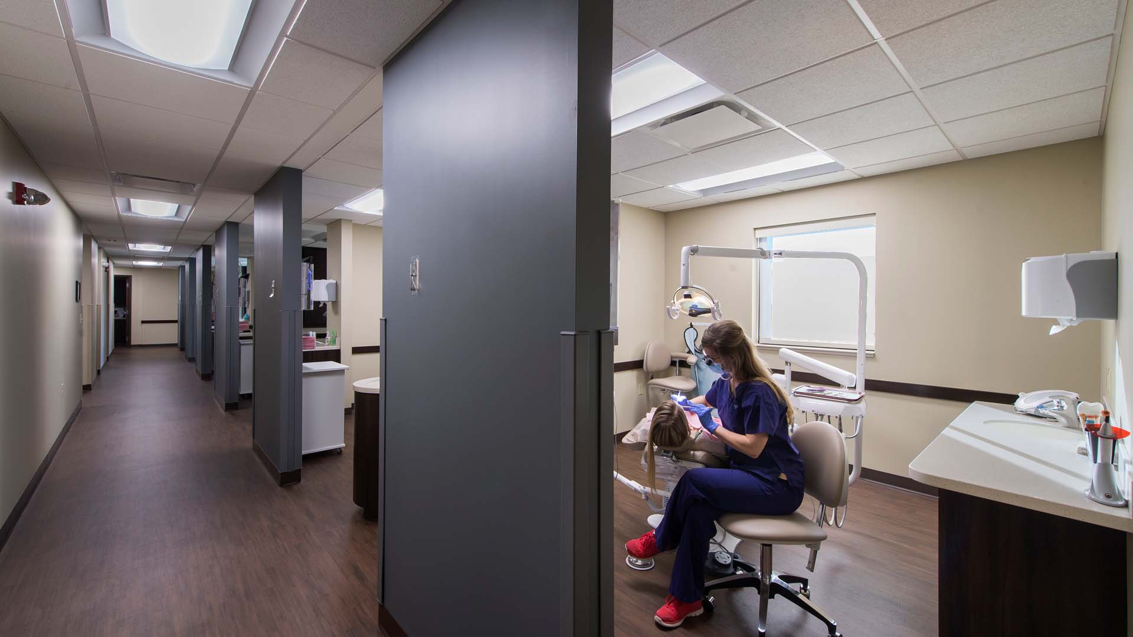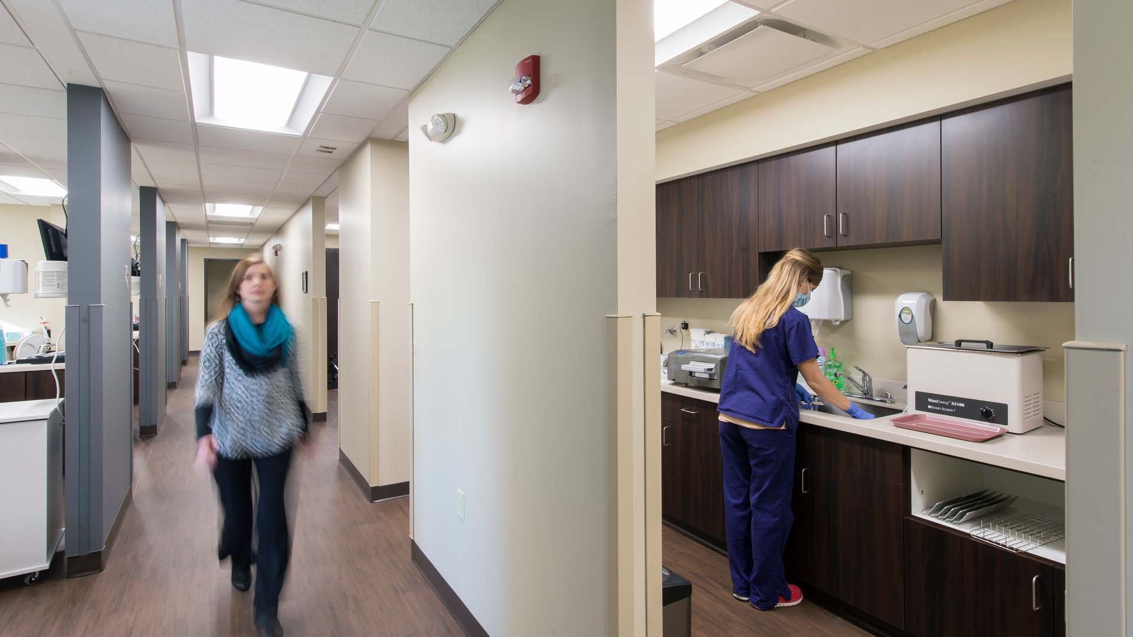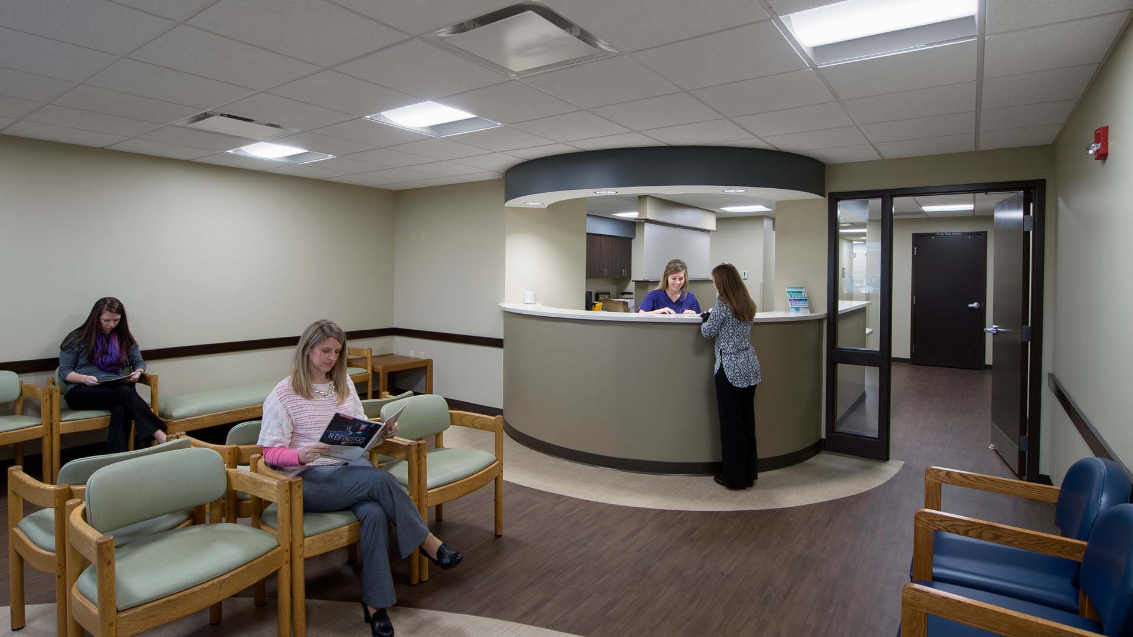Van Wert County Hospital – Dental Clinic
Van Wert, OH
Van Wert County Hospital wanted to start a new dental practice in its existing medical office building to complement its other health services.
READ ONProject Details
Services Provided
Architecture, Interior Design, Mechanical Engineering, Electrical Engineering, Plumbing Design, Lighting Design,Project Attributes
ClinicVan Wert County Hospital wanted to start a new dental practice in its existing medical office building to complement its other health services.
Design Collaborative created a design that stripped, renovated, and added six treatment bays with open areas allowing for easy movement for staff and patients.A reception area, business office, and staff lounge were added, along with completely new HVAC, plumbing and electrical systems, and lighting. |
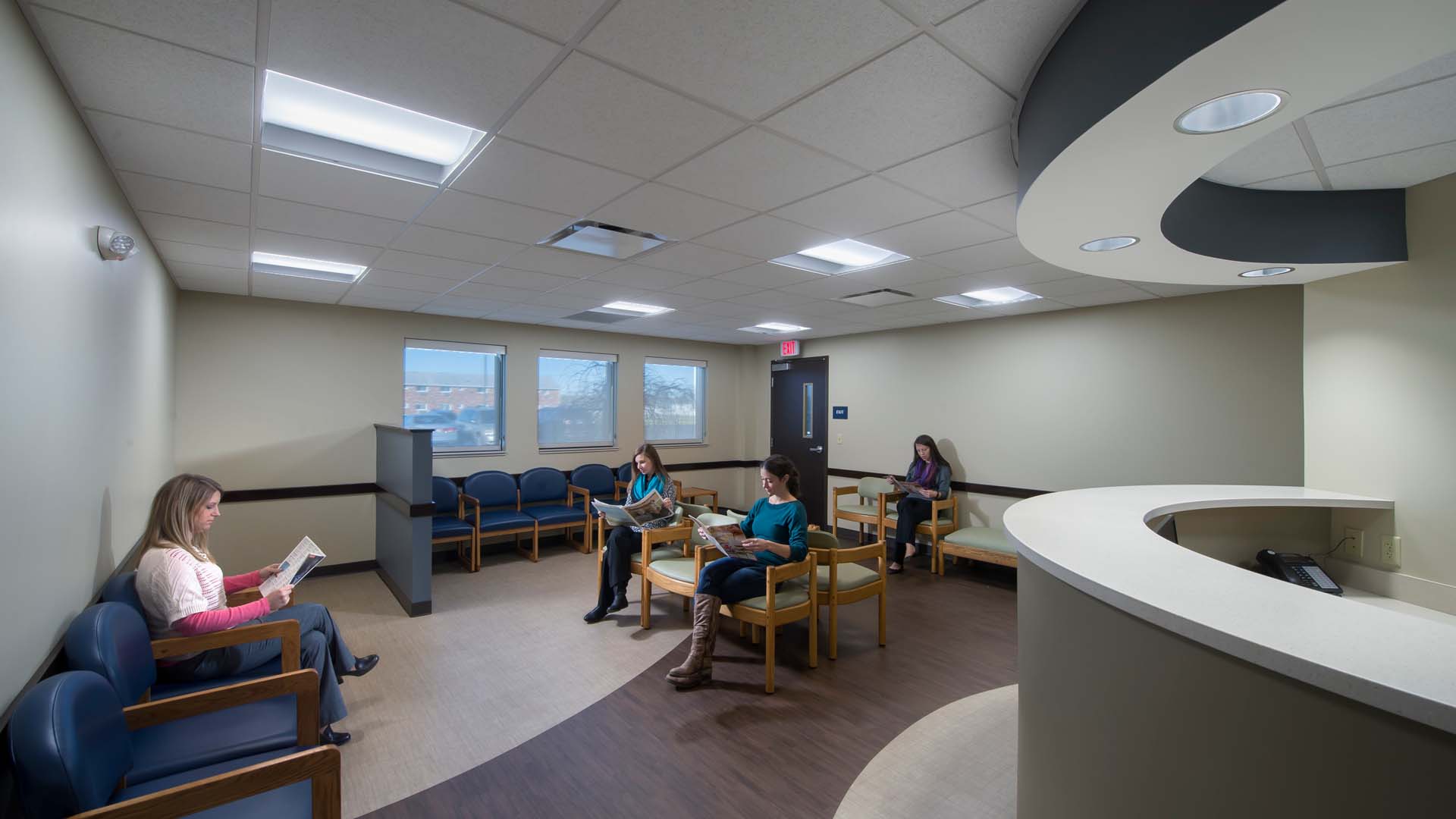
|

