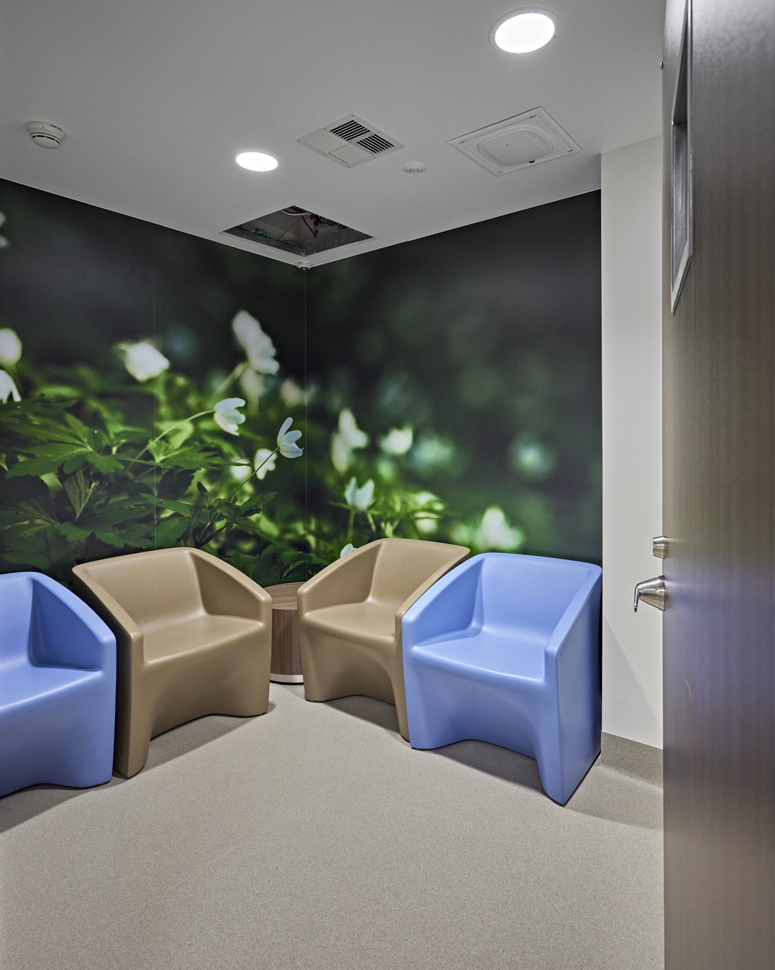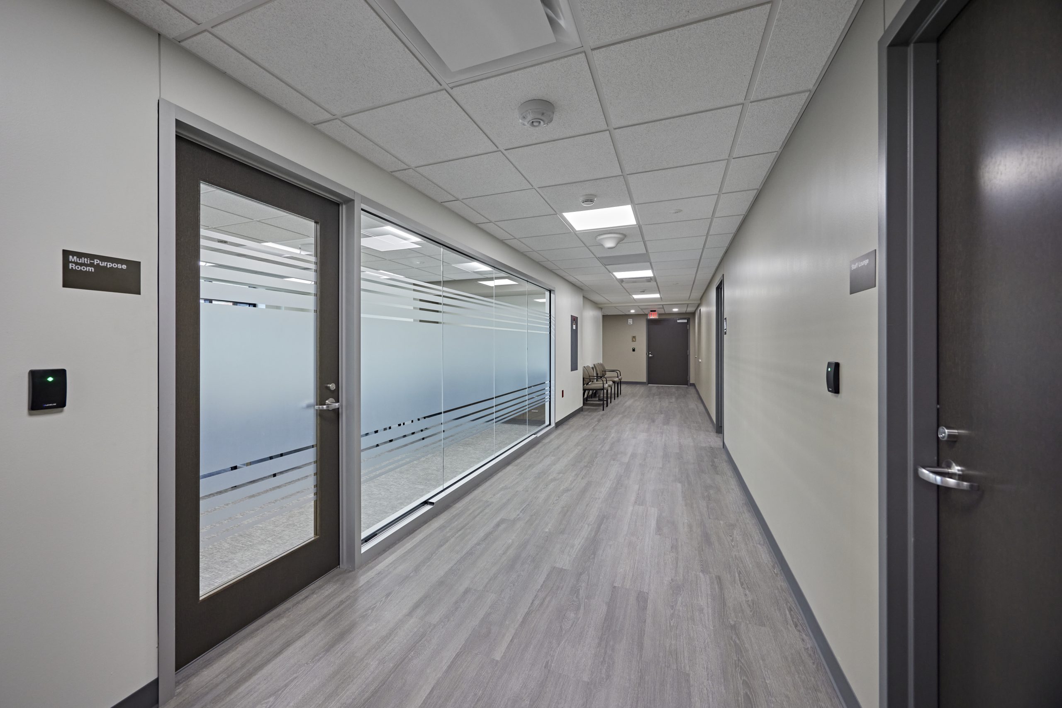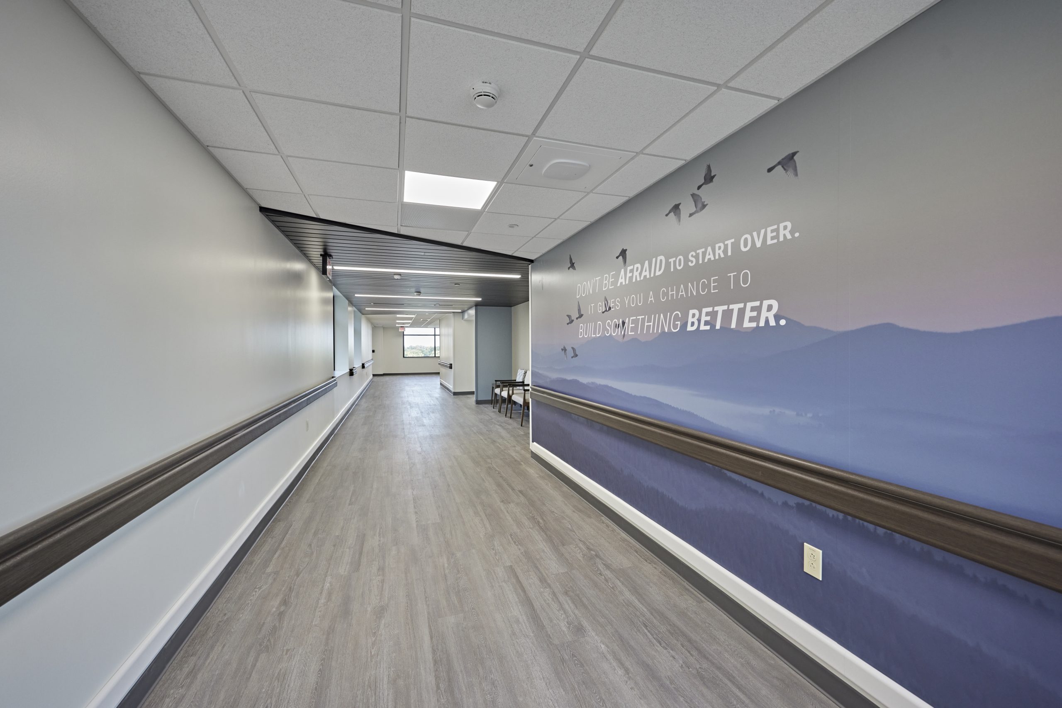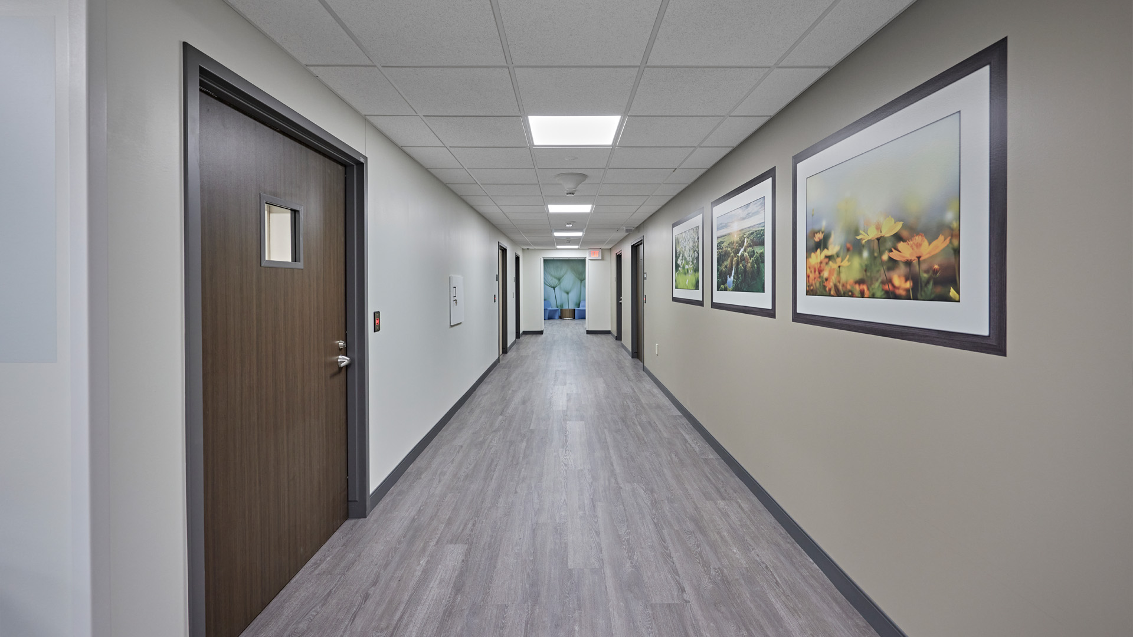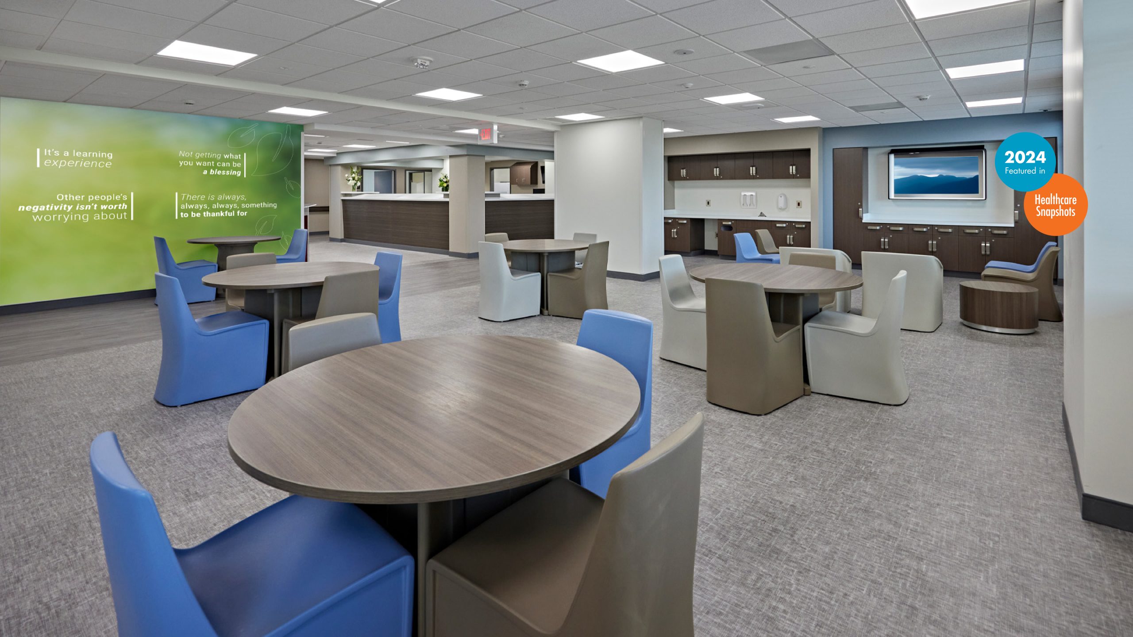St. Rita’s Medical Center Inpatient Behavioral Health Unit
Lima, Ohio
Relocation of St. Rita’s Medical Center’s existing inpatient behavioral health unit provides the opportunity to transform the environment of care with new strategies for patient care and comfort with attention to safety and security.
READ ONProject Details
Services Provided
Architecture, Interior Design, Mechanical Engineering, Electrical Engineering, Lighting Design, Environmental Graphics,Project Attributes
Behavioral HealthRecognition
Awards
2024 Featured in Healthcare SnapshotsThis project is a part of a larger plan which includes the renovation of five floors in the existing E Building, the 7th floor of the F Building, and a fit-out of the existing 28,000 SF shell space on the 8th floor of the K Tower.
The unit includes a centralized, open nurse station to maximize visibility for staff while encouraging patient interaction.With emphasis on encouraging interaction, large, open social spaces are available for dining and activities as well as smaller seating areas for patients. The space also includes staff lounges and multipurpose rooms, outside of the secured patient unit, to provide area for staff to rest and re-energize. The unit houses 21 patient beds consisting of six semi-private patient bedrooms, three private patient bedrooms, one patient-of-size private room, one private patient room and two semi-private patient rooms. |
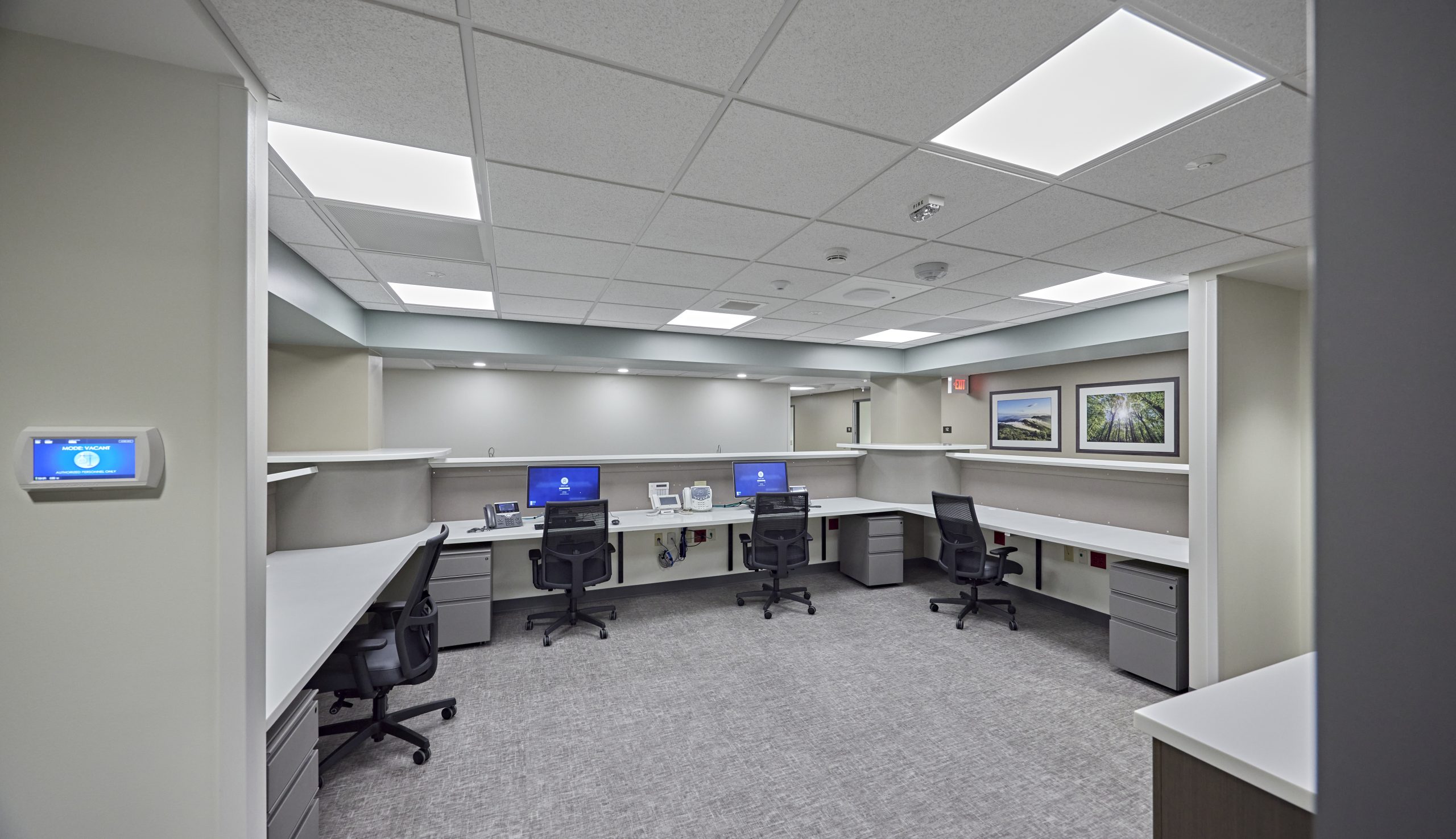
|

