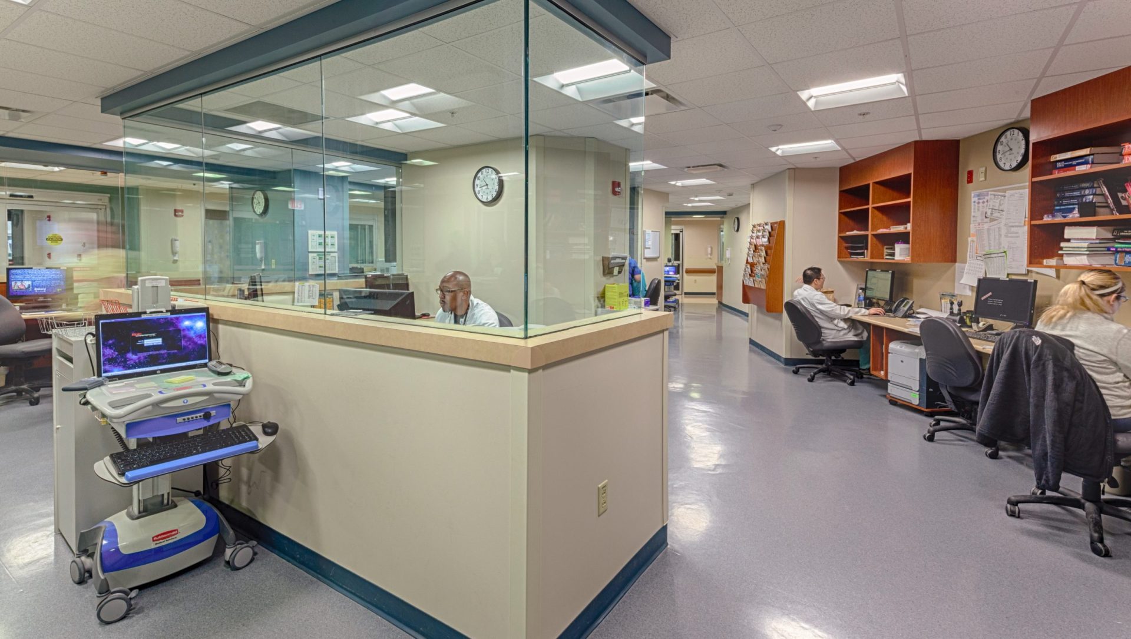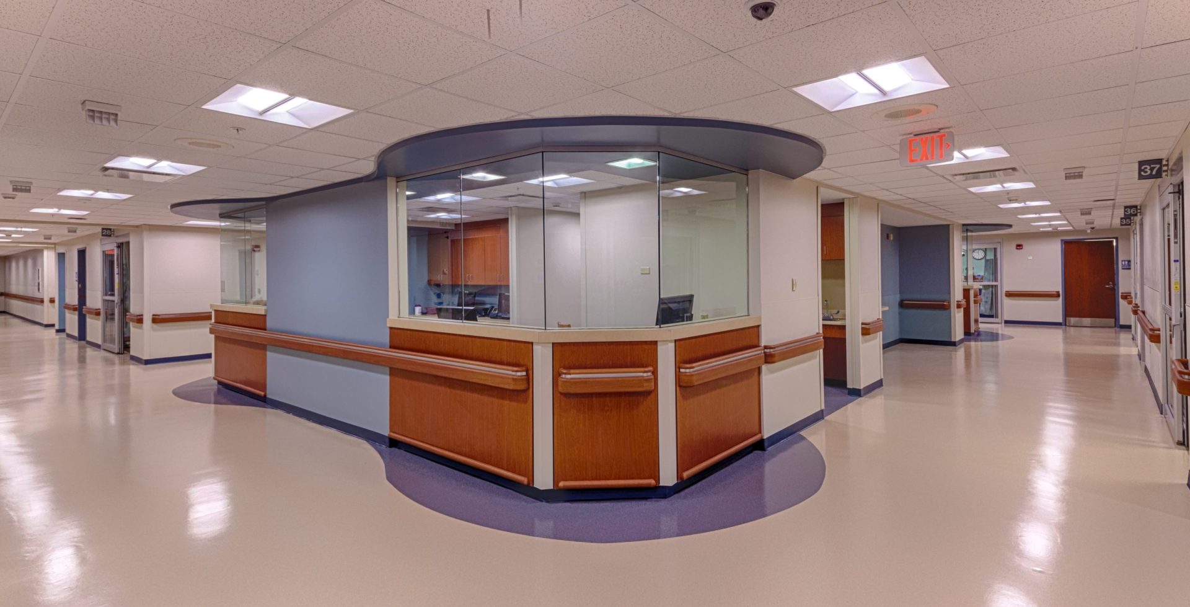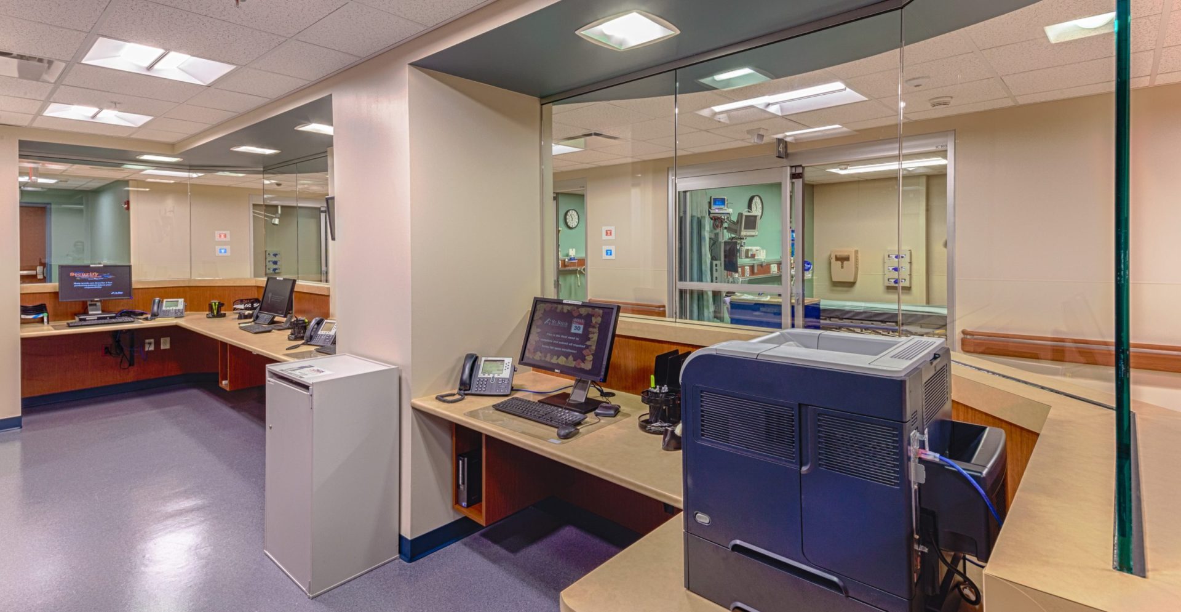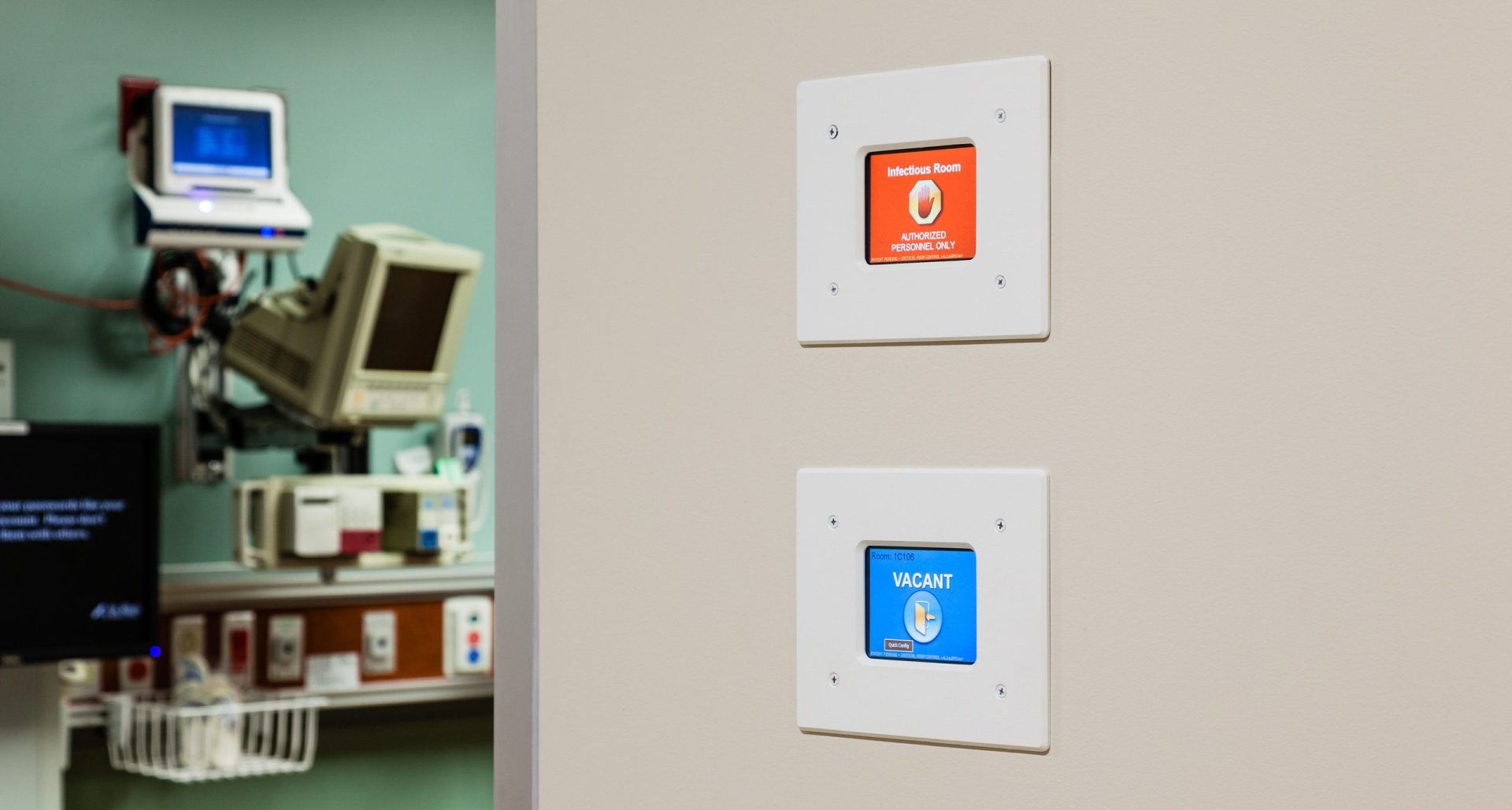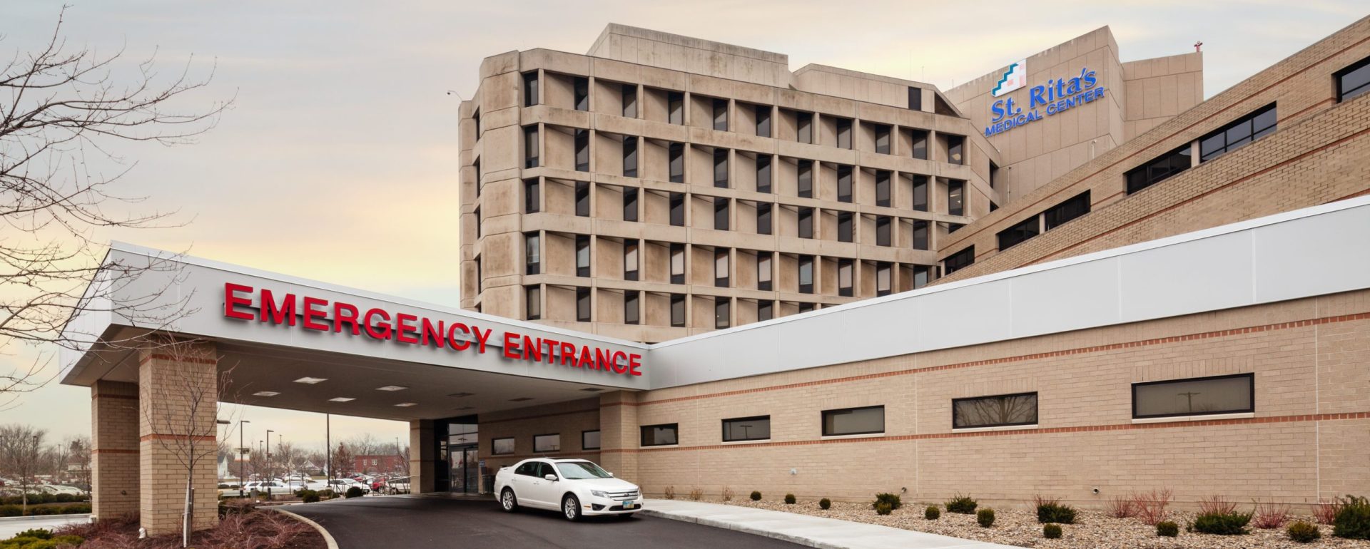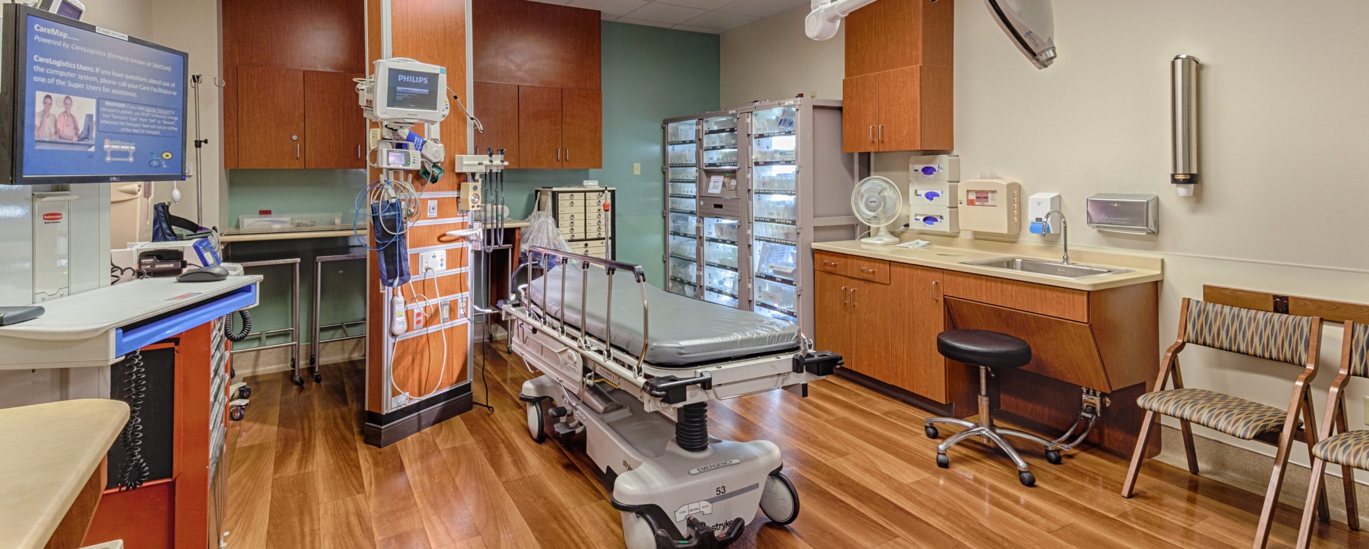St. Rita’s Medical Center – Emergency Department
Lima, OH
St. Rita’s Medical Center wanted to expand and modernize its facility to create a more efficient space for staff and patients.
READ ONProject Details
The emergency department was able to function during the entire construction process, in continuous operation to minimize disruption to patient care.
The 35,545 SF facility includes 46 new treatment rooms with flexible, zoned spaces for staff and patients, a secure and safe environment for behavioral health patients, and a dedicated spaces for visiting families to gather.The emergency department was able to function during the entire construction process, with at least 20,000 square feet in continuous operation throughout construction to minimize disruption to patient care. |
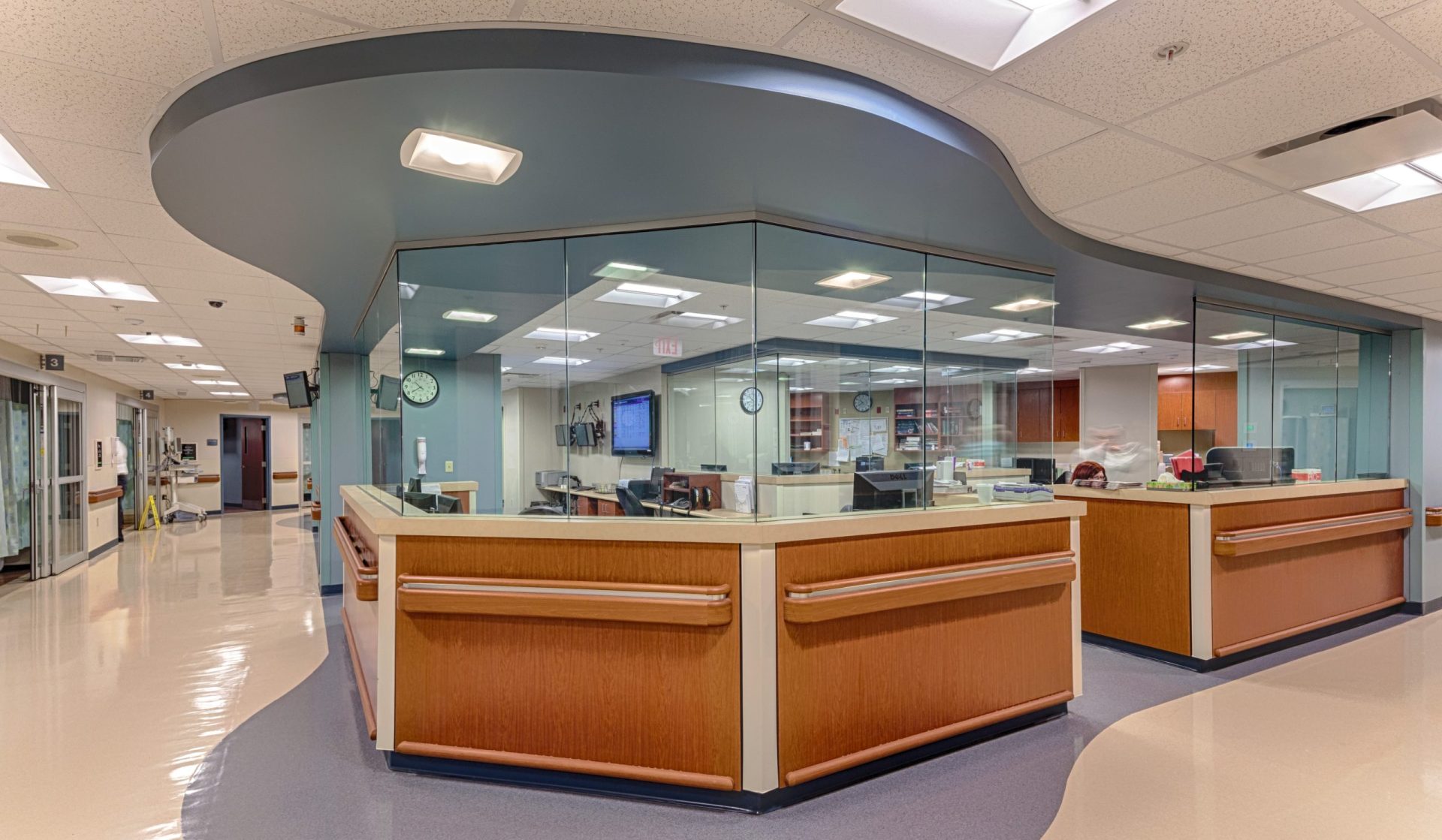
|

