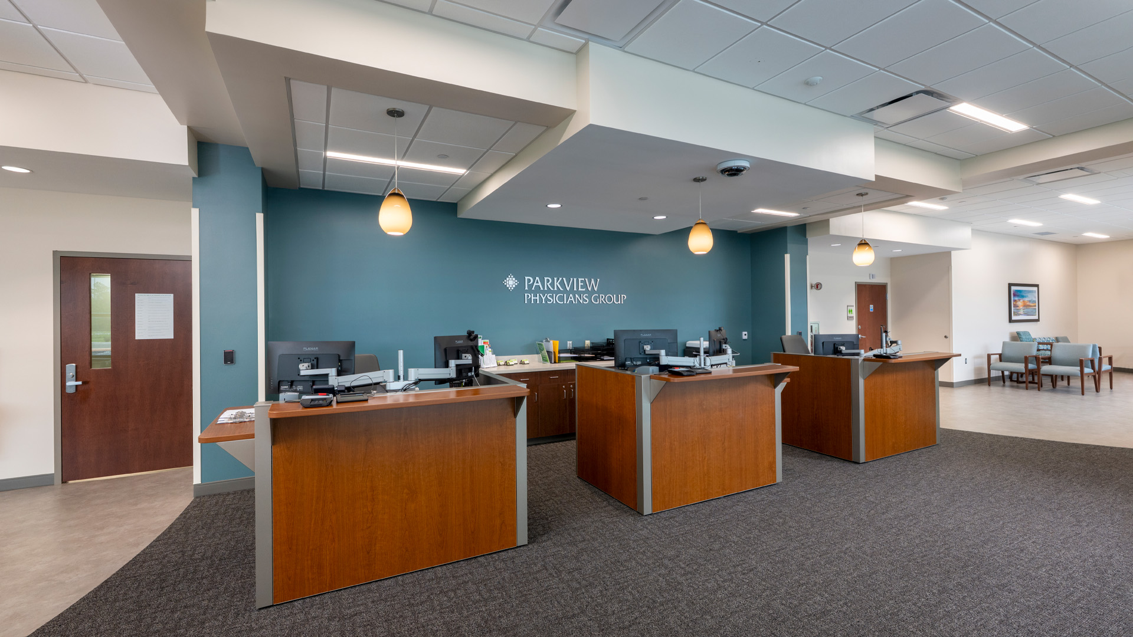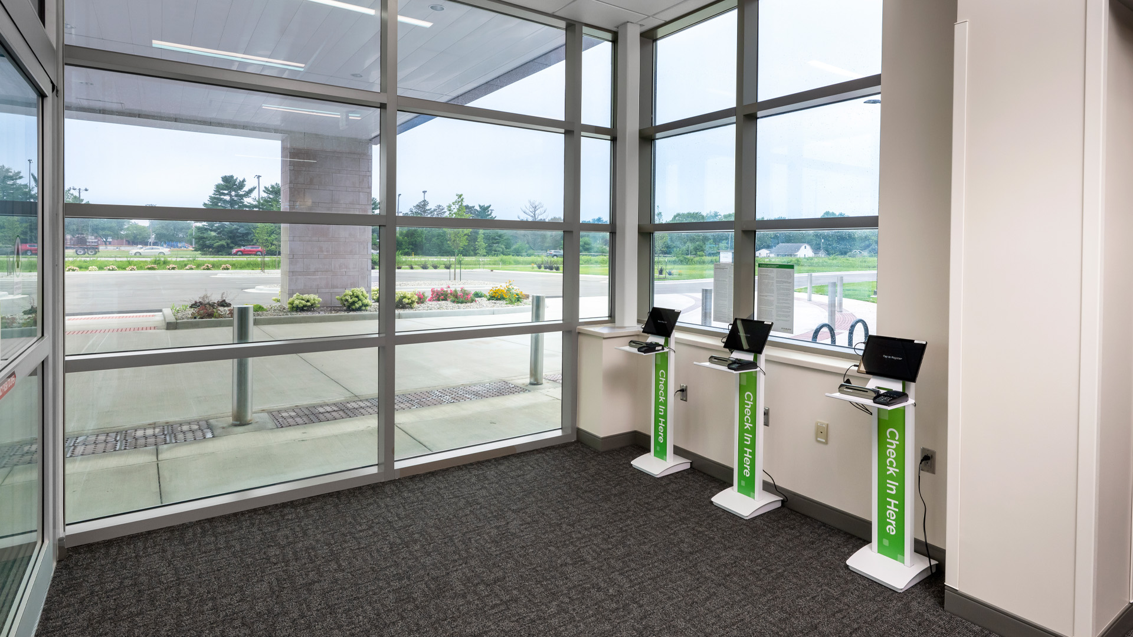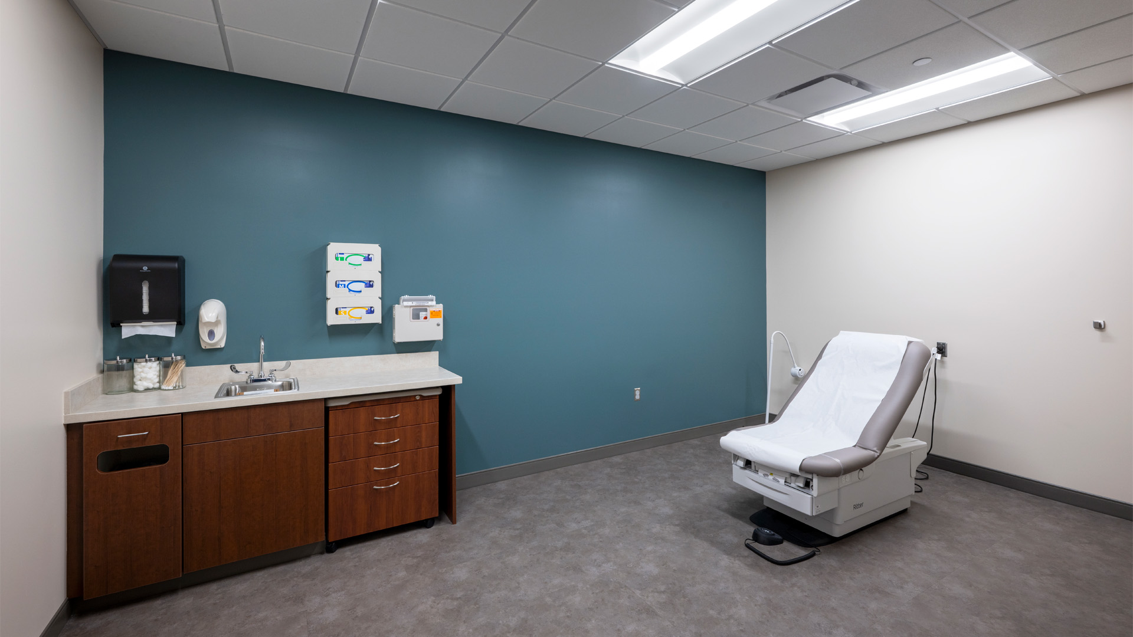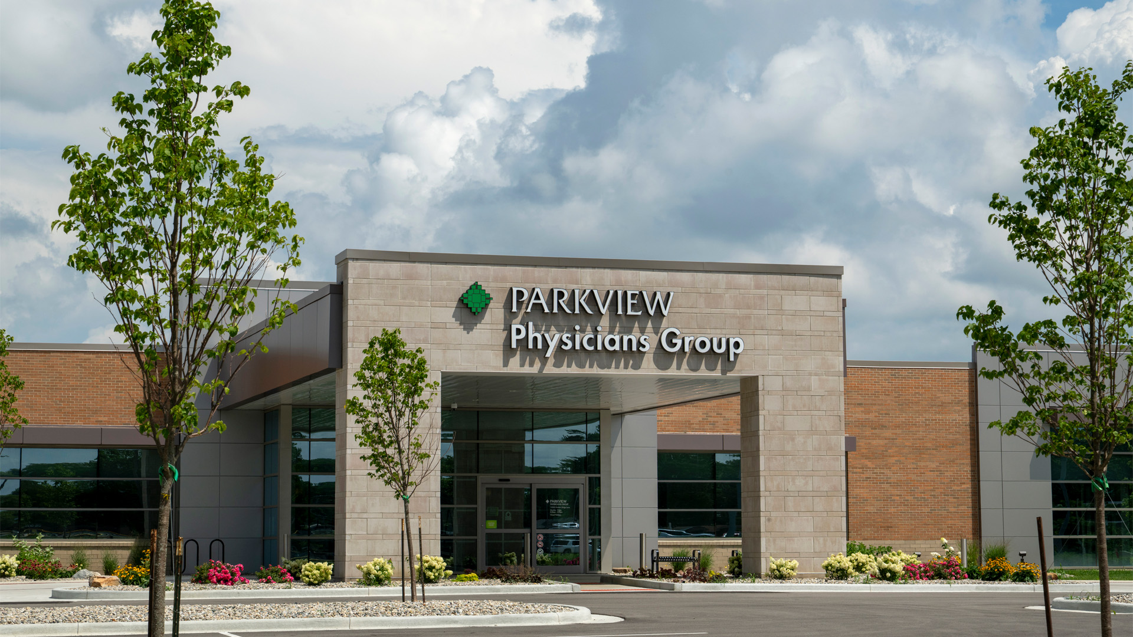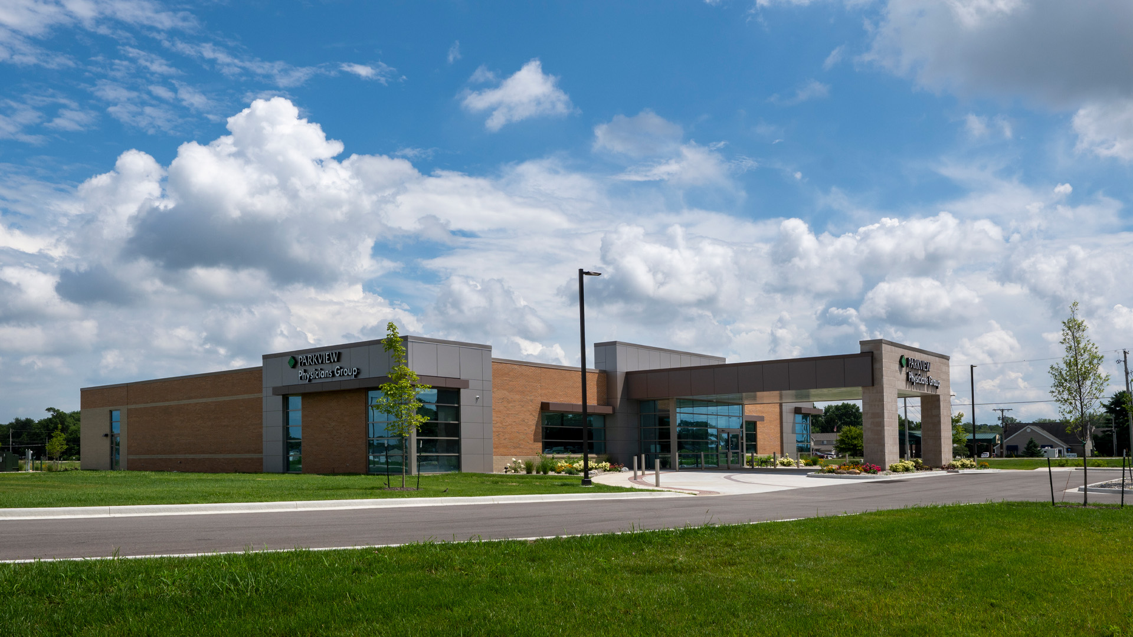Parkview Physicians Group – Huntertown Clinic
Huntertown, Indiana
Parkview Physicians Group (PPG) sought to introduce an improved clinic prototype for its new Huntertown facility, designed to enhance operational flexibility, increase staff collaboration, and uphold PPG’s commitment to exceptional patient care.
READ ONProject Details
This new prototype represents an evolution from the previous on-stage/off-stage model by addressing the need for a more space-efficient design that promotes both adaptability and functionality.
The Huntertown clinic layout allows for a dynamic, patient-centered environment.With two 15-room exam pods, the design maximizes space while offering flexibility for future growth. These exam pods can be easily reconfigured or expanded to accommodate additional services and staff as the needs of the community evolve. The facility’s centrally located staff stations, placed amidst the exam room pods foster greater staff interaction, improve workflow efficiency, and enhance the overall patient care experience. By encouraging seamless communication and collaboration among team members, the design helps optimize care delivery and ensures that patients receive timely, coordinated attention. |
 |
