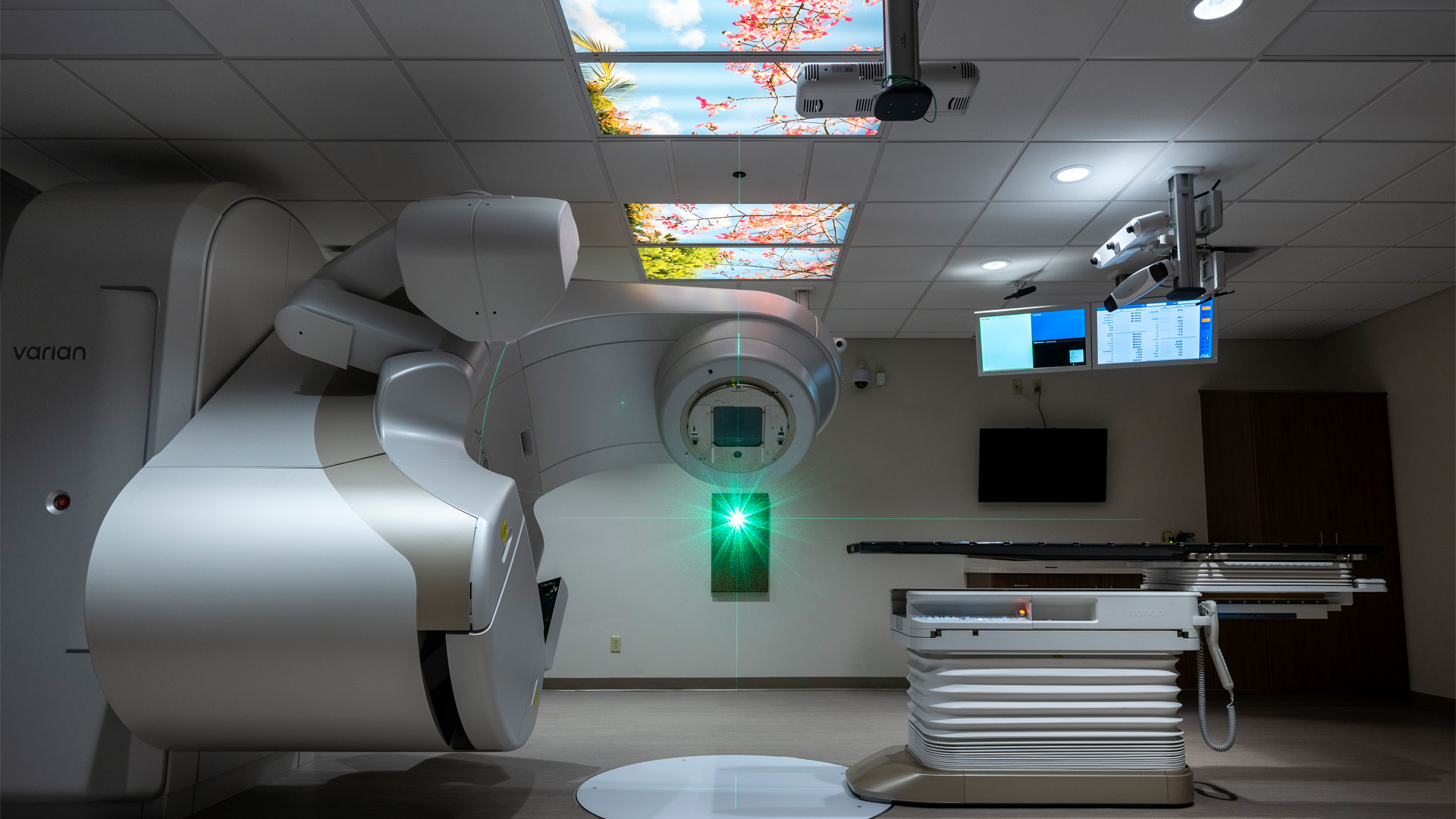Parkview Health – Linear Accelerator
Bryan, Ohio
When Parkview Health set out to upgrade their outpatient oncology clinic, the focus was clear: improve patient care and create a space that supports seamless workflow for the care team.
READ ON
Project Details
At the heart of the project was the installation of a new linear accelerator—critical technology for cancer treatment.
To support this, the team reconfigured and expanded the control room, updated cabinetry and finishes, and carefully navigated the existing three-foot-thick concrete walls and slab beneath the accelerator.Calculated excavation and structural modifications ensured precise wiring and a perfectly level foundation for the new equipment. The team maximized efficiency by reusing as much of the existing space as possible. |
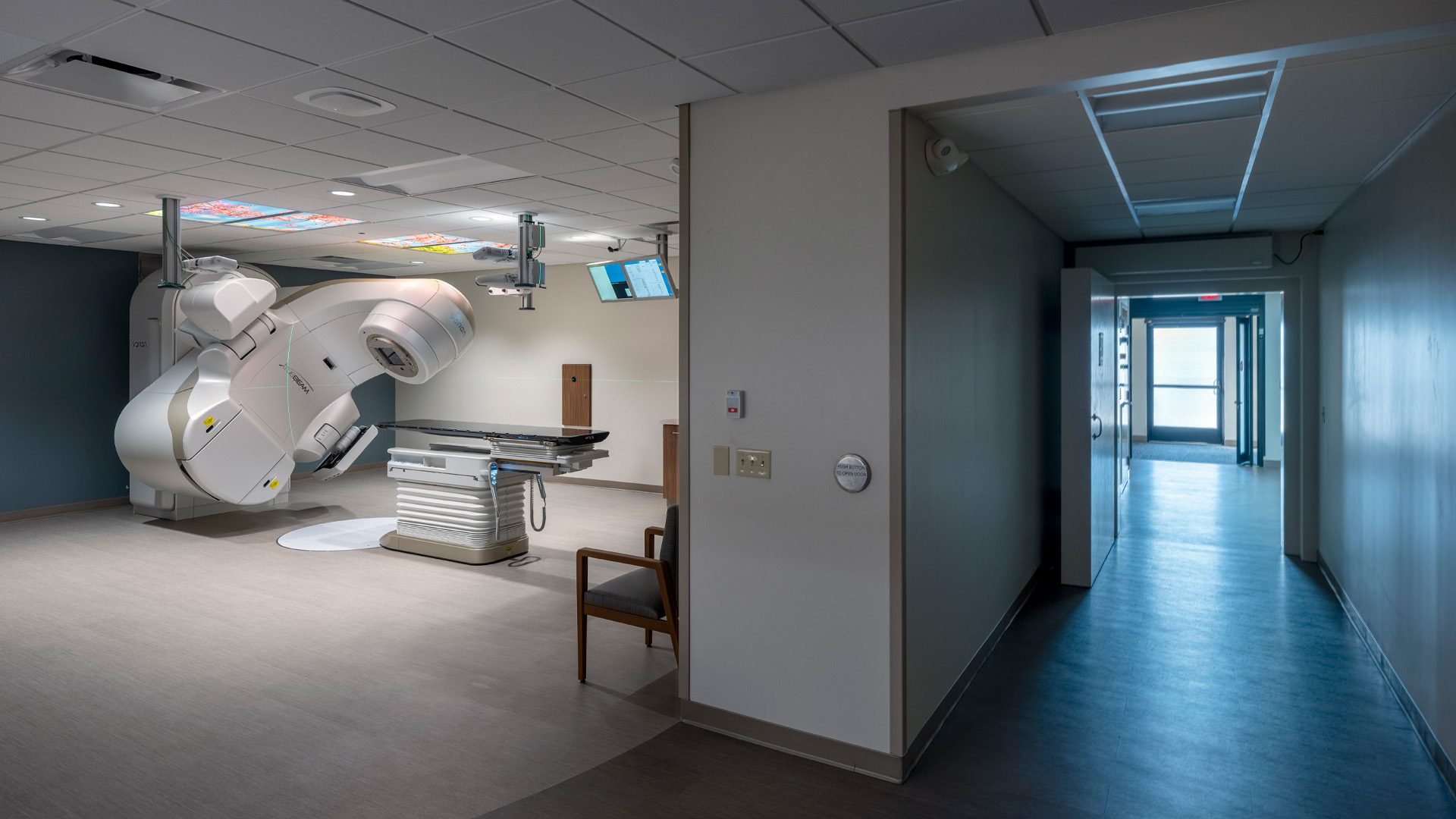
|

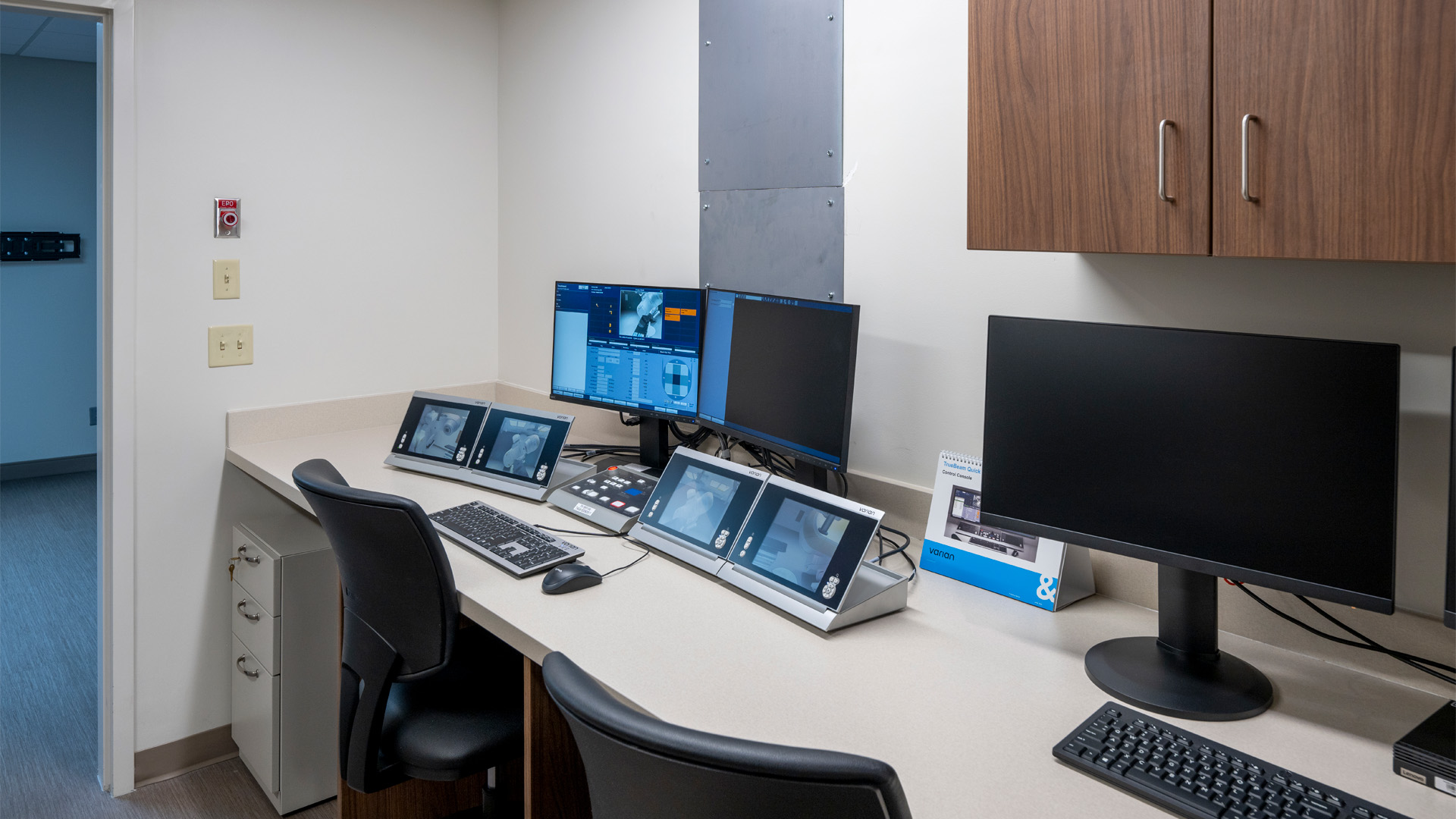
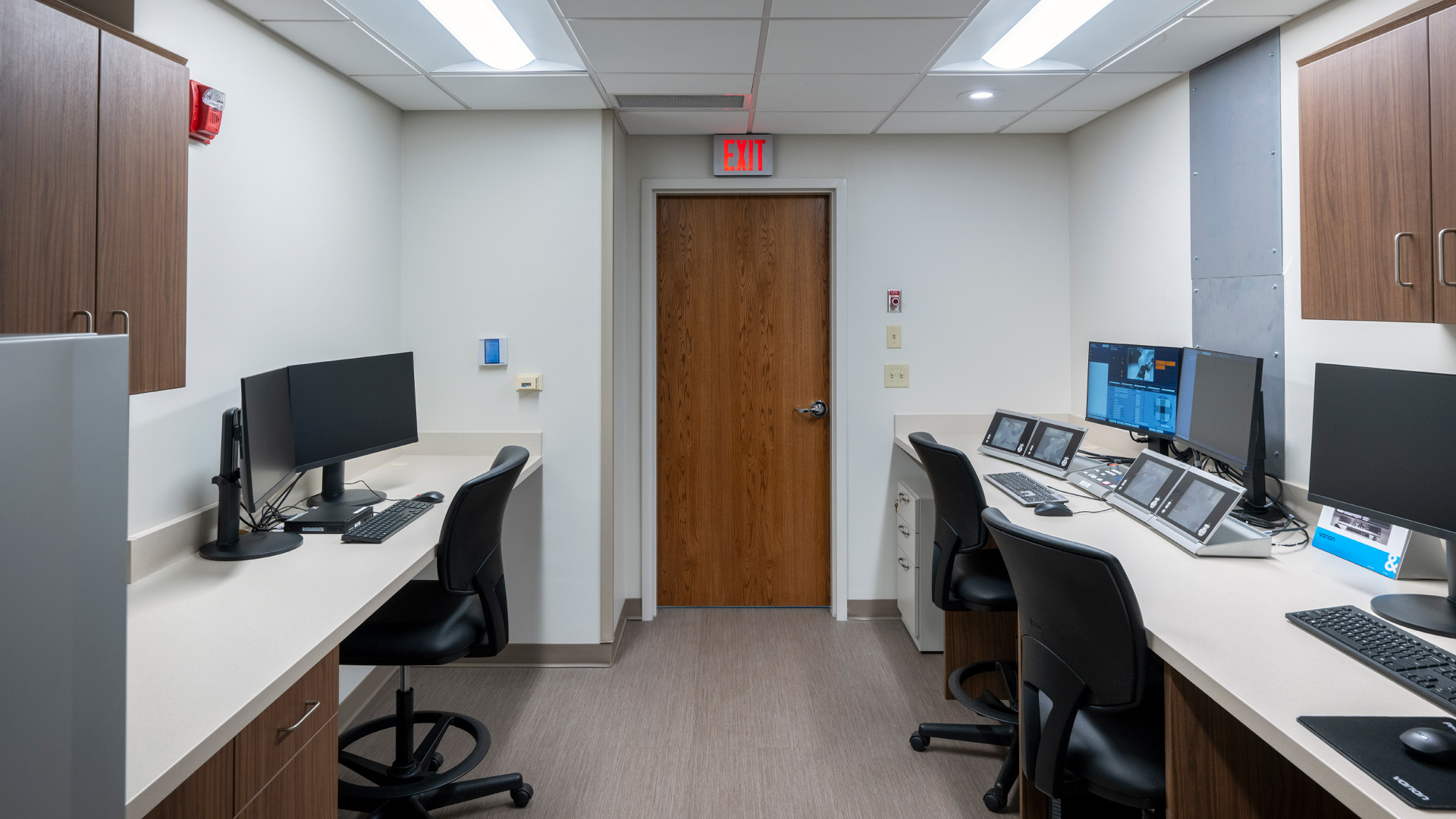
|
An unexpected challenge arose when it became clear the new machine required more power than the building could supply. The team quickly responded by integrating a new electrical service, avoiding delays.Close collaboration with Parkview staff and end users at Bryan Hospital was key to the project’s success. The result is a thoughtfully upgraded clinic that fully supports advanced technology and the people who rely on it every day. |


This project also came during a time of transition.Parkview Health acquired Bryan Hospital and this outpatient facility in 2023, making Parkview both the client and the end user for the work. With that shift came new learning opportunities and unique design decisions, as standards and processes from other Parkview facilities didn’t always translate directly. The staff team was adapting from a different healthcare system, which made collaboration and flexibility essential to creating a space that feels truly aligned with Parkview’s way of delivering care.
|
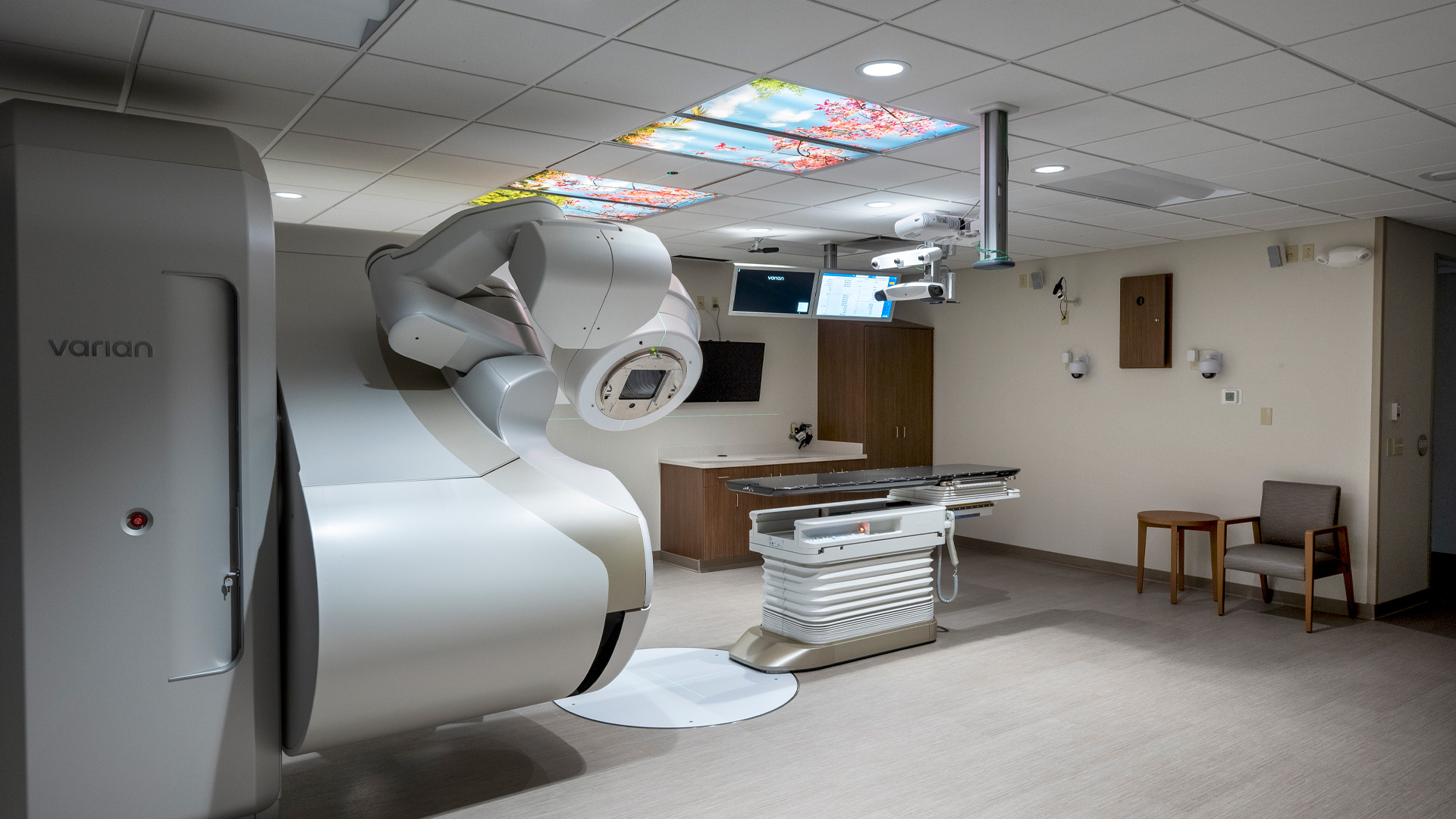
|

