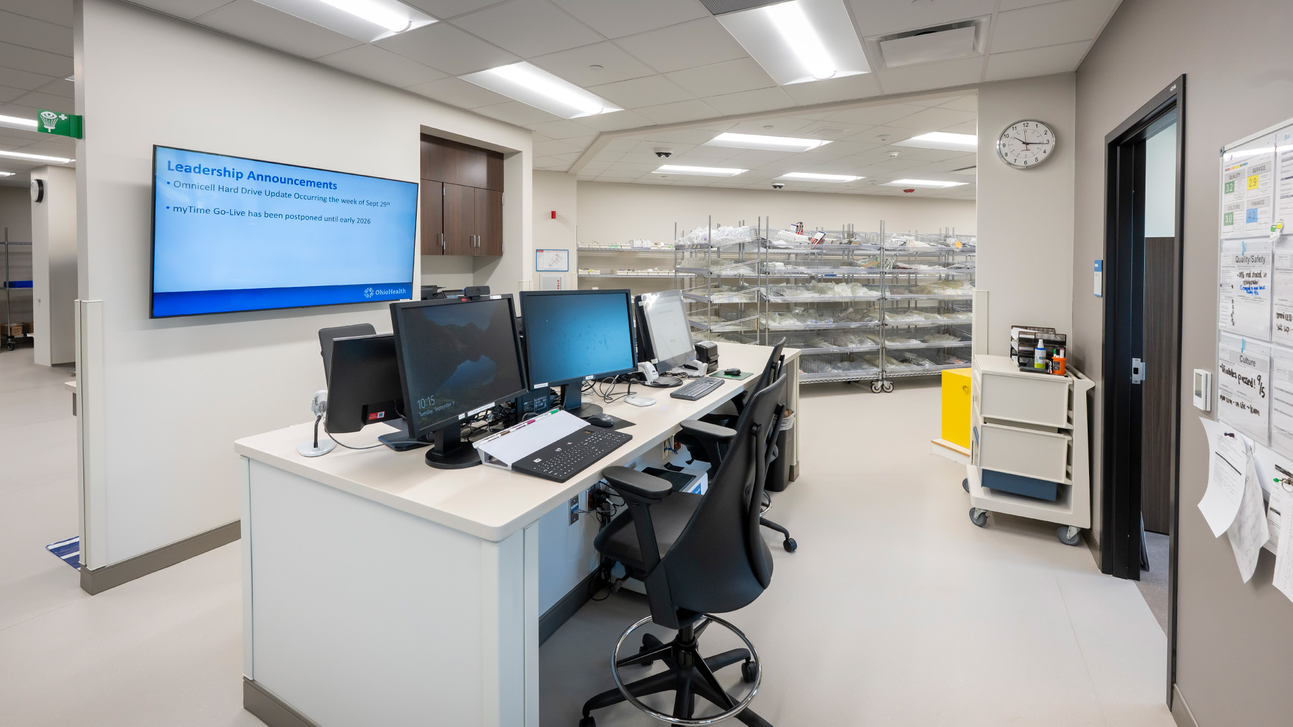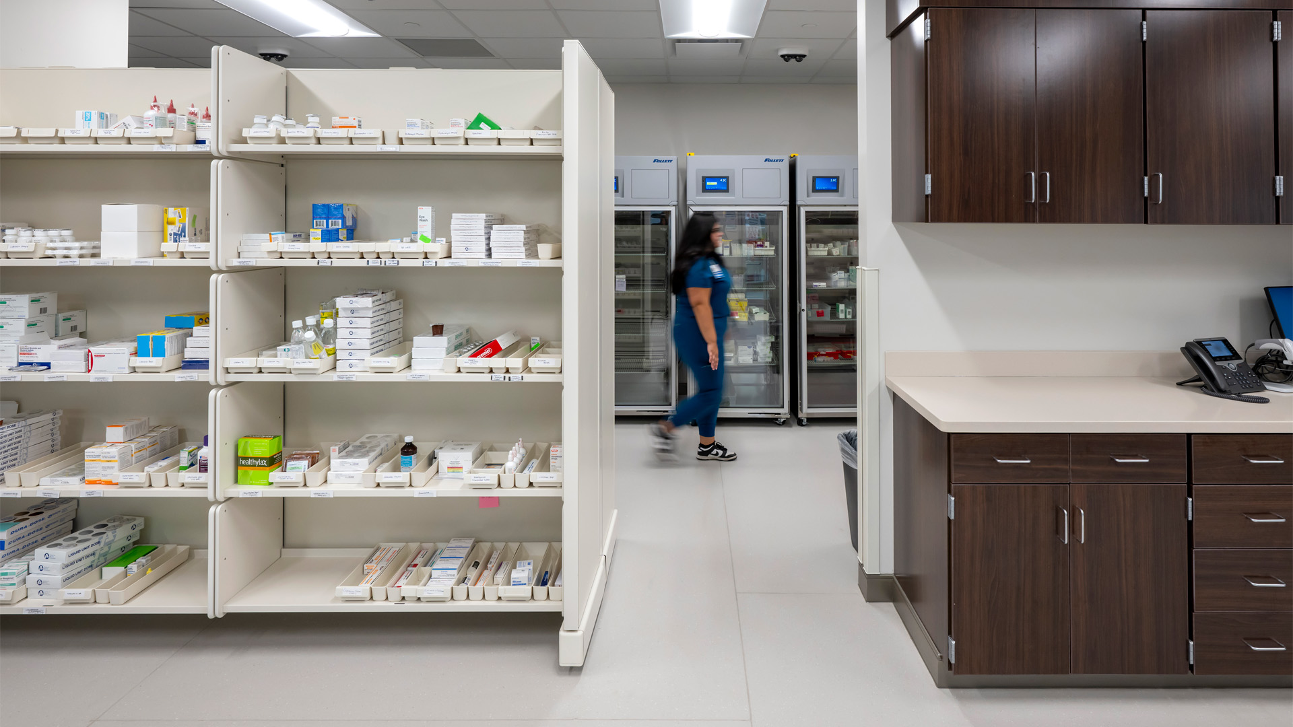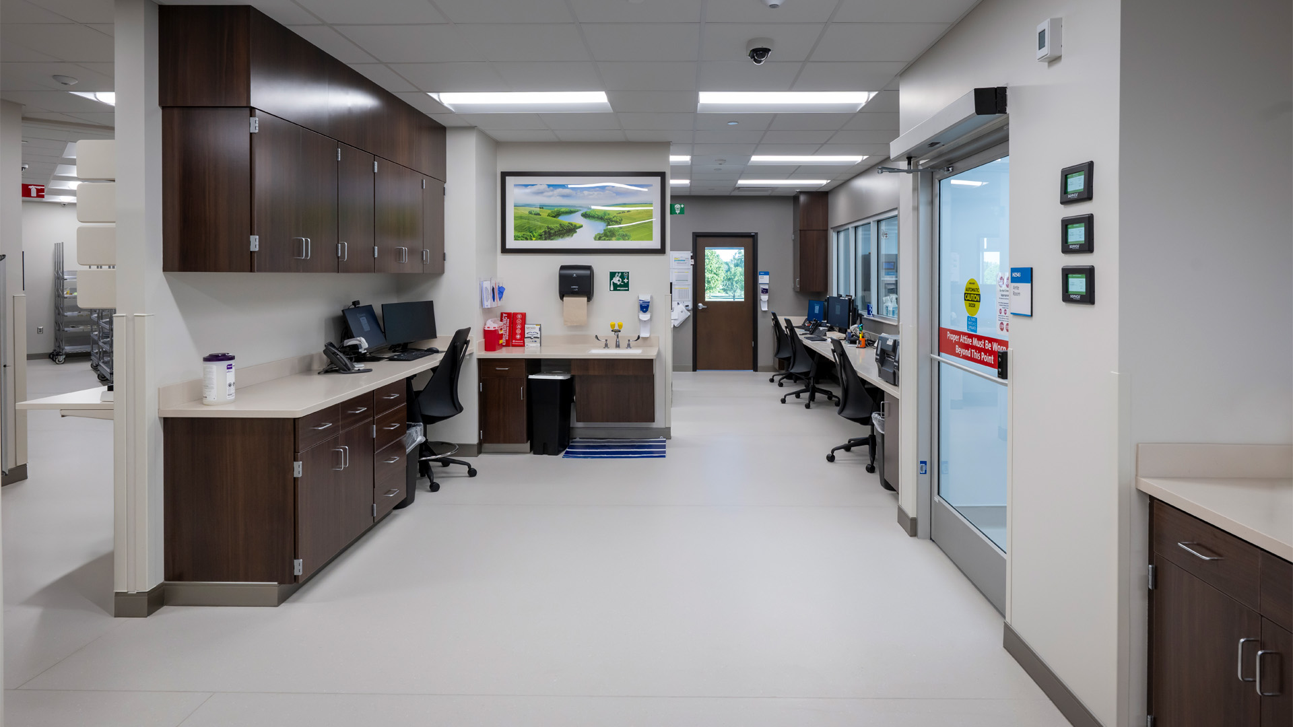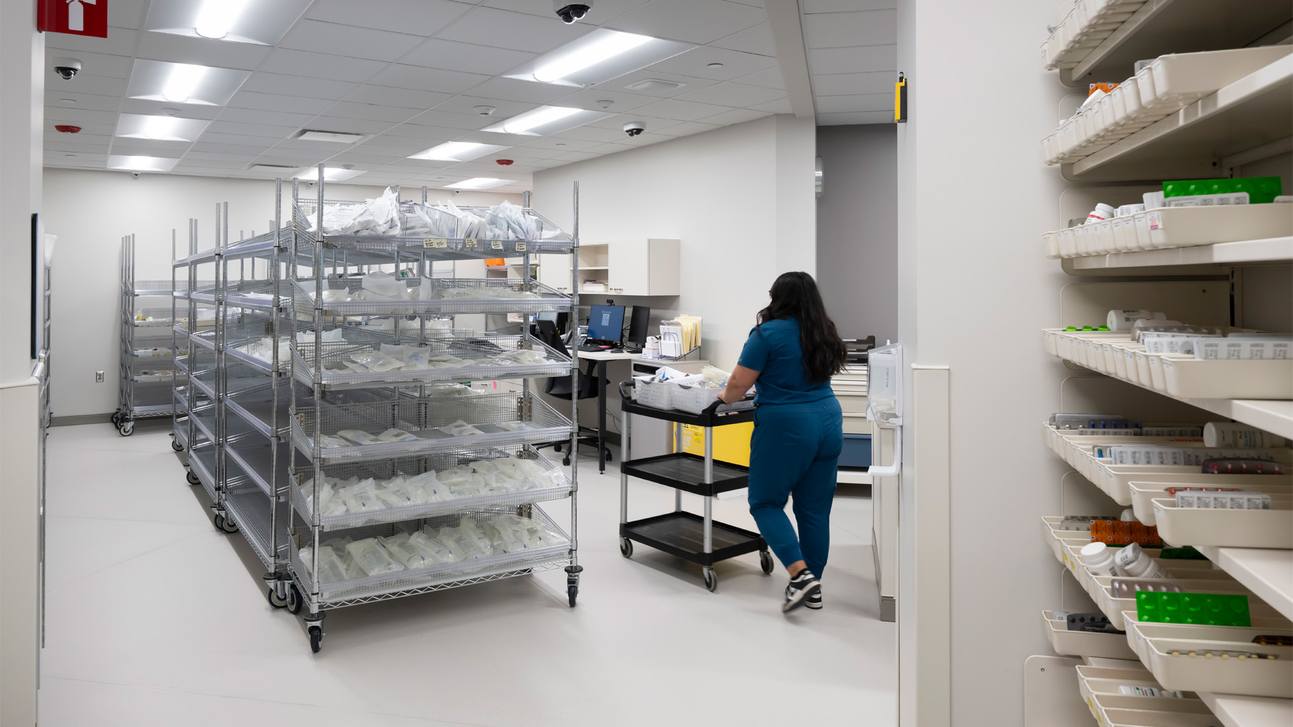OhioHealth – Van Wert Hospital Pharmacy
Van Wert, Ohio
The pharmacy’s facilities are designed to enhance patient care, community impact, and safety.
READ ONProject Details
Services Provided
Architecture, Interior Design, Mechanical Engineering, Electrical Engineering, Lighting Design,Project Attributes
PharmacyNew premises meet not only local Ohio codes but also the stringent requirements of the new nationwide USP code for compounding environments.
This pharmacy project is all about ensuring we continually deliver top-tier healthcare services while protecting the safety of patients and staff.The new pharmacy comprises reworked corridors and an array of rooms specifically designed for compounding, including sterile hazardous and non-hazardous compounding rooms as well as a non-sterile compounding space. The facility also houses a group huddle area, staff lounge, and offices for the dedicated team. Innovative metro/mobile shelving units and a sliding rack shelving unit maximize space and ensure efficient workflow, while a refrigerated and freezer medication station optimizes storage. A dedicated delivery and outgoing product area streamlines services, and security features like surveillance systems and card reader access controls safeguard entry. |


|




