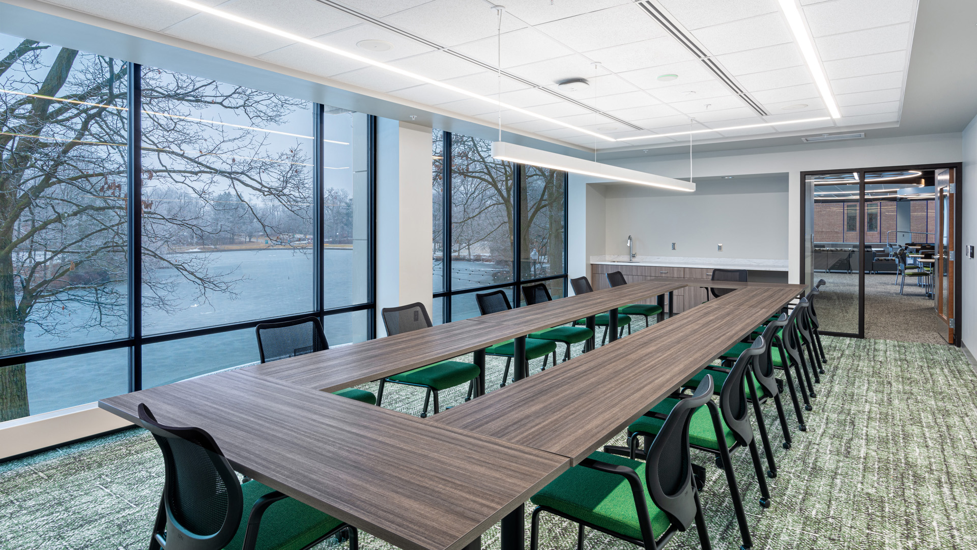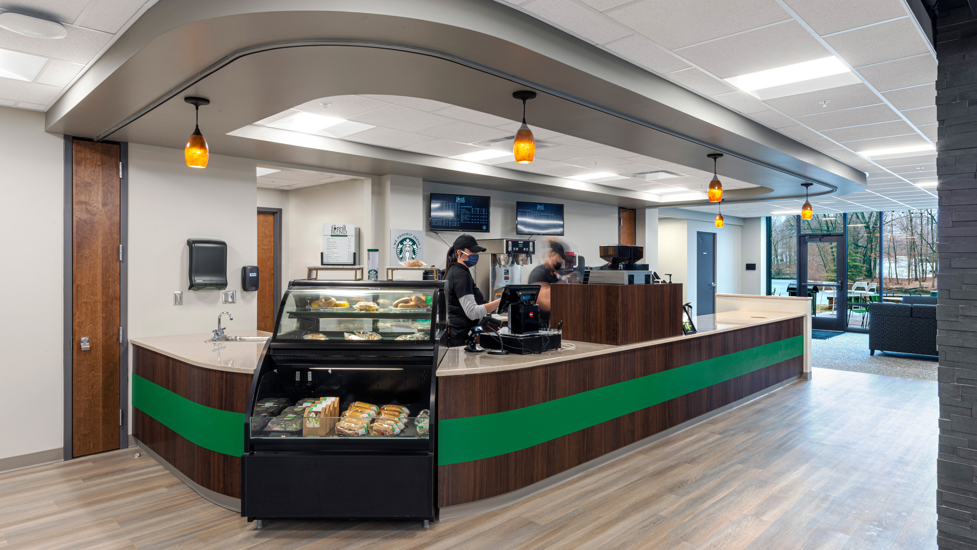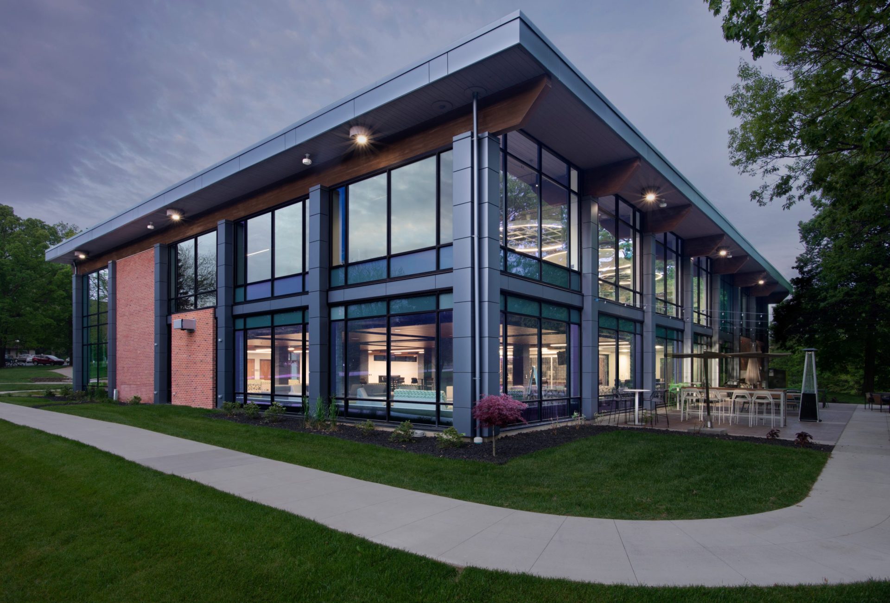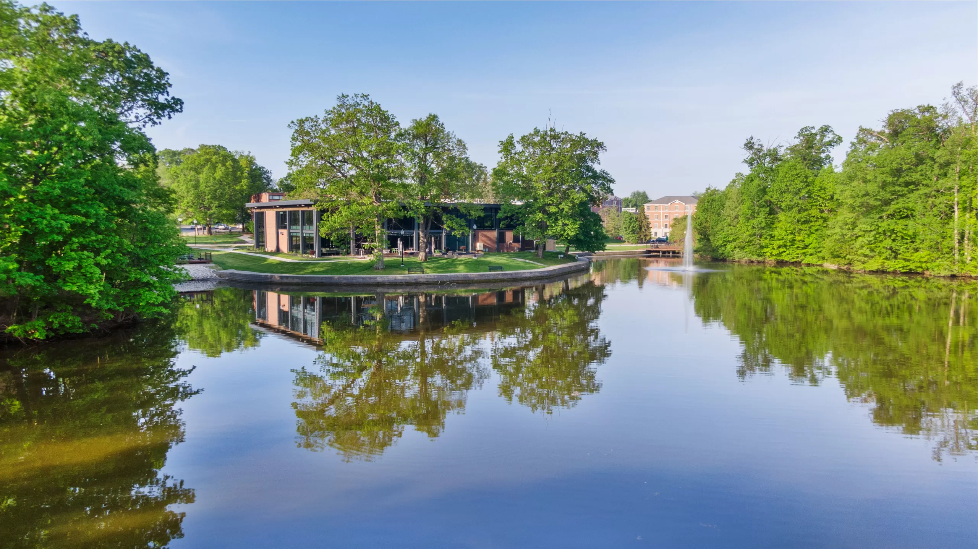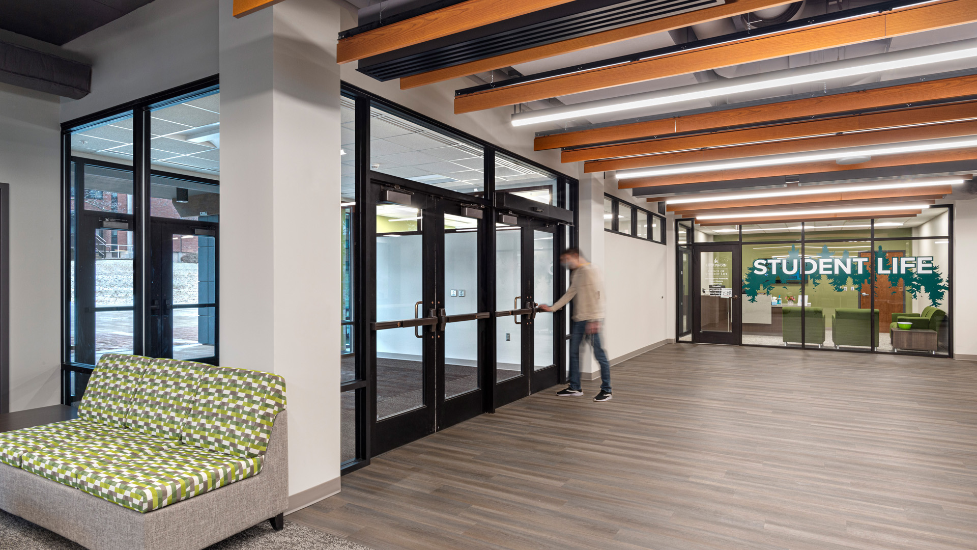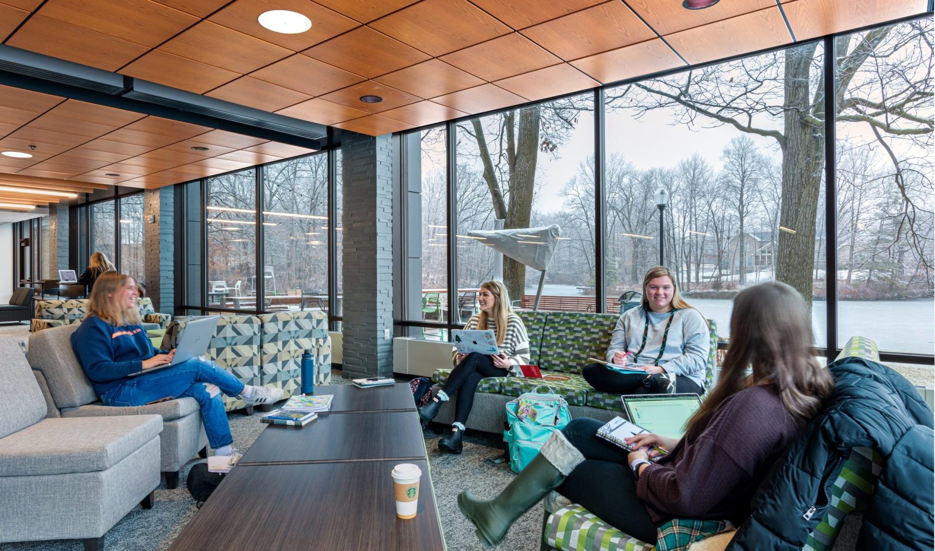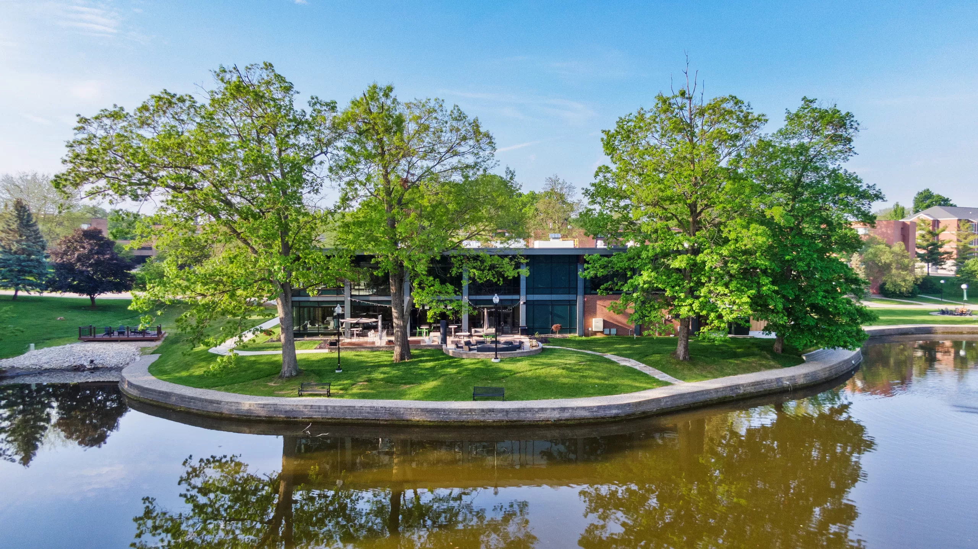Huntington University – Student Union Building
Huntington , Indiana
Design Collaborative redesigned and renovated the Huntington University Student Union Building to better serve the students of the university.
READ ONProject Details
Recognition
Awards
2023, AIA Fort Wayne – Citation Award: Preservation/Adaptive Reuse/RenovationHuntington HUB was originally built with the intent of being a space for students to do their homework and collaborate. As time progressed, the university began to add offices, a student bookstore, classrooms, and other rooms to the building.
The university wanted to redirect their attention to the students.Design Collaborative created a plan that included an updated layout of the building to make this happen. The original building did not have a space dedicated to deliveries, which posed difficulties for students. A loading dock on the side of the Union Building was constructed to avoid students coming in contact with delivery trucks. This project was successfully completed without disrupting students on campus during construction. |
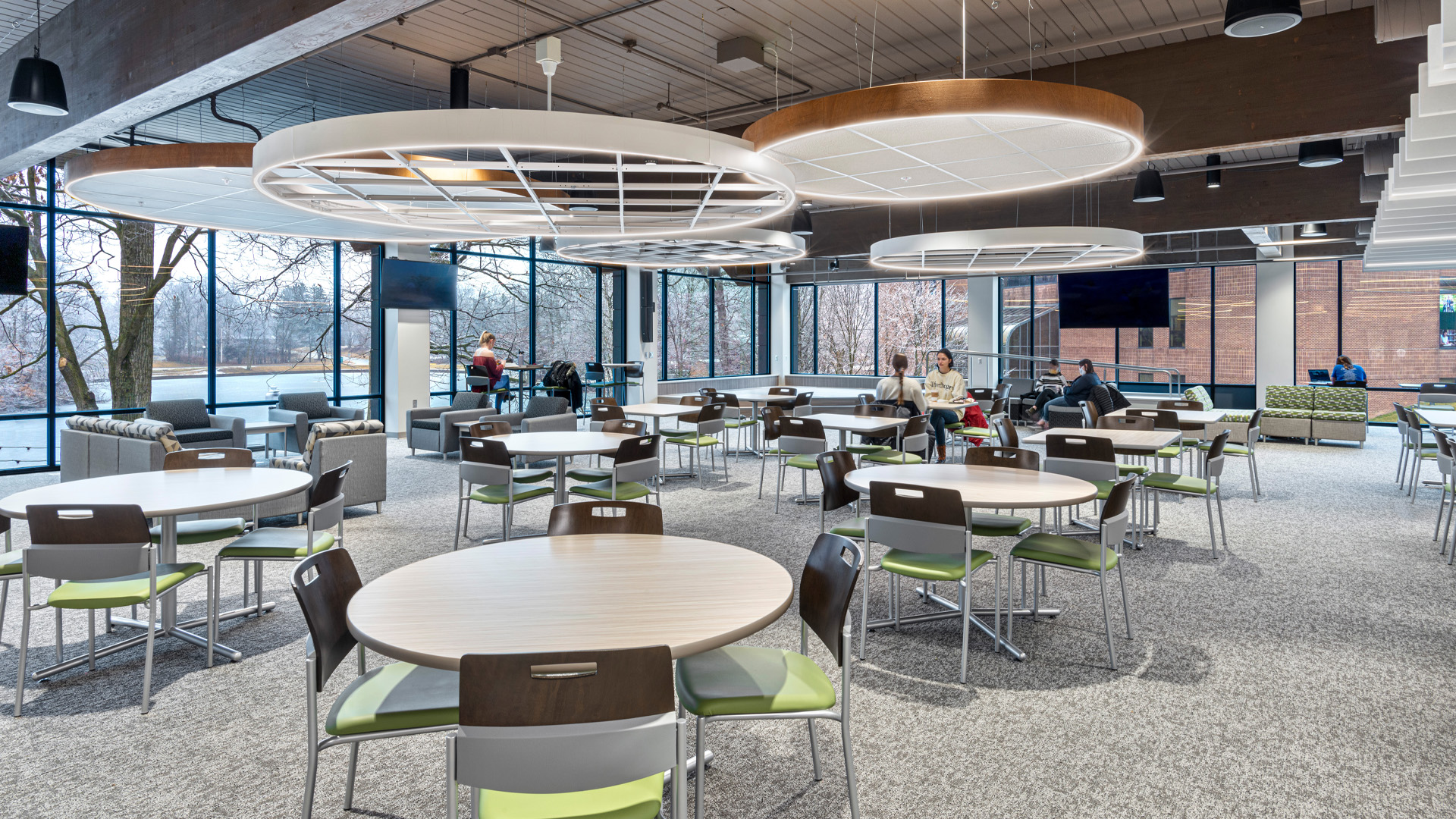
|

