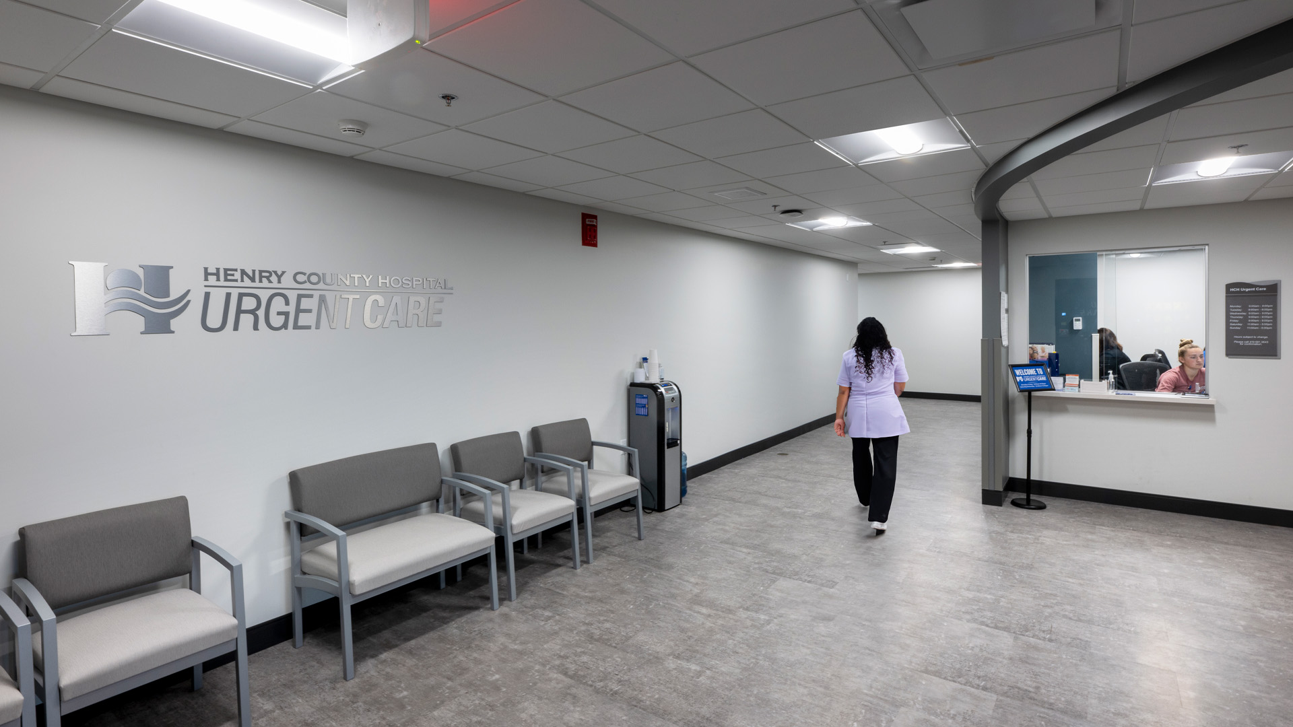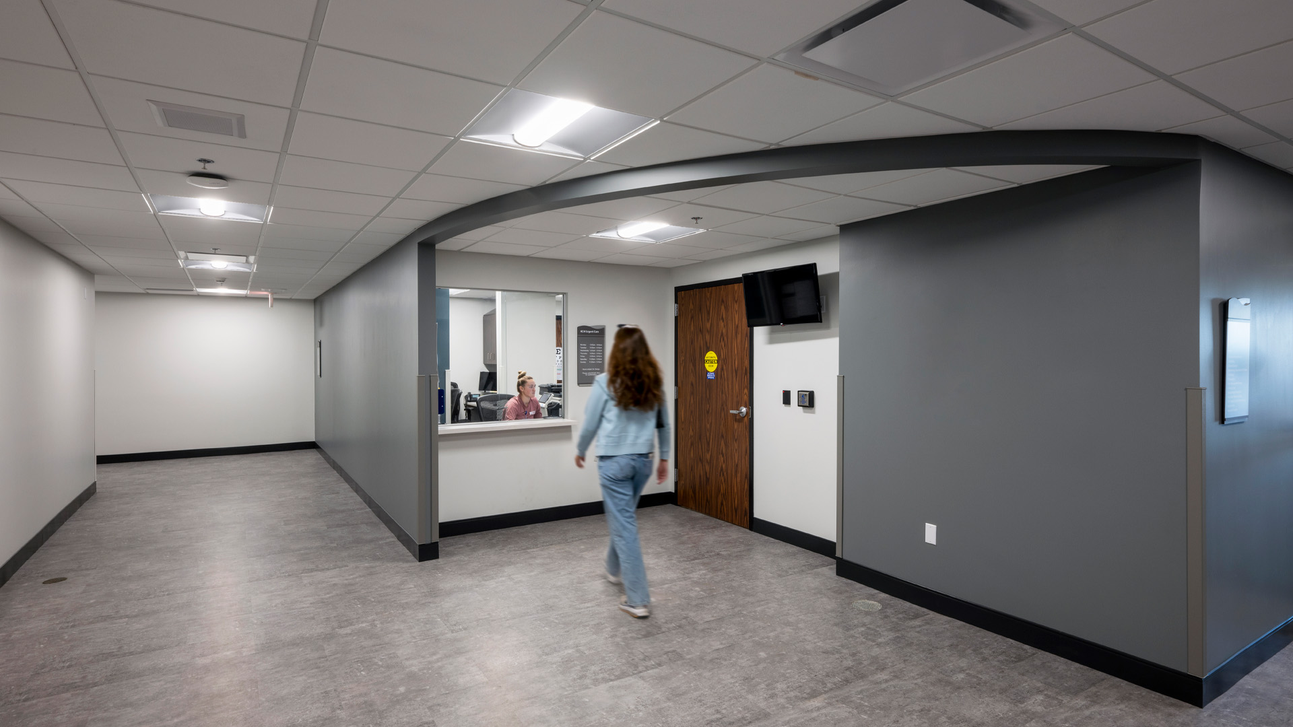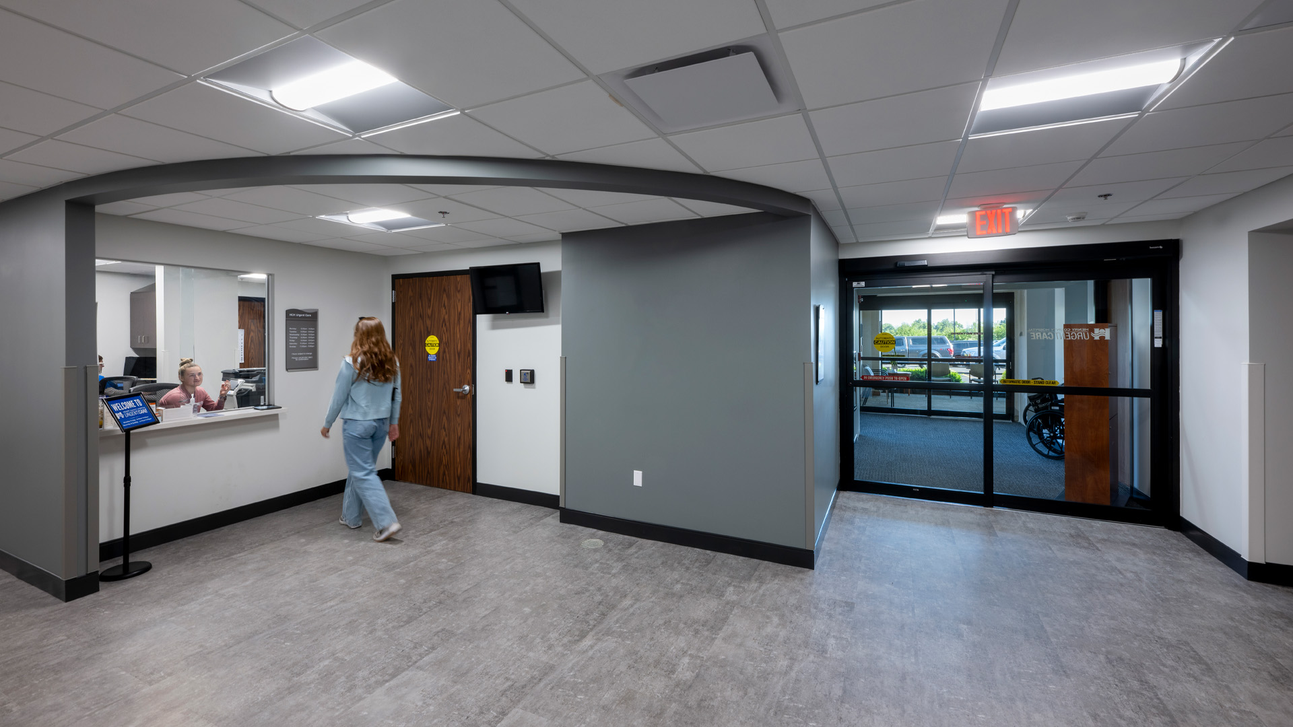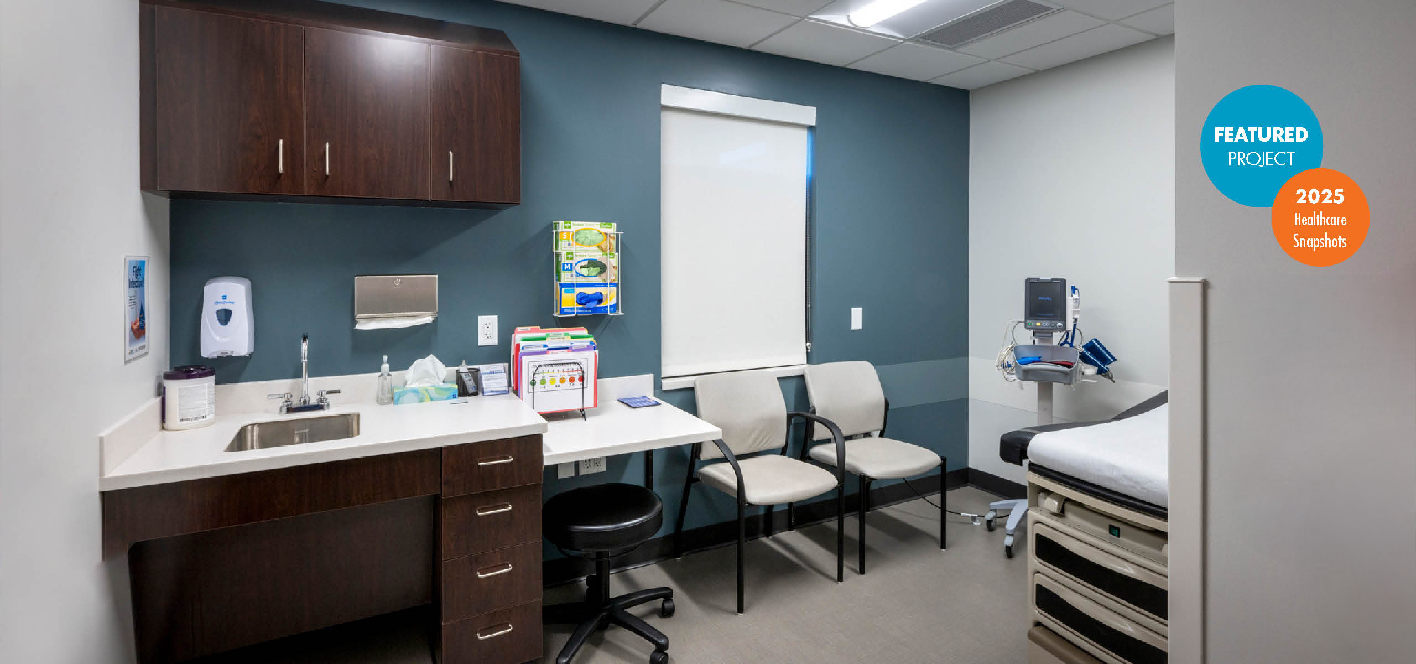Henry County Hospital – Urgent Care
Napoleon, Ohio
Thoughtful design can completely transform a space.
Featured in Healthcare Snapshots.
READ ONProject Details
Services Provided
Architecture, Interior Design, Mechanical Engineering, Electrical Engineering, Plumbing Design,Henry County Urgent Care feels both professional and welcoming.
The 1,400 SF renovation included three exam rooms, a patient restroom, a nurse station, reception area, and all new walls, ceilings, doors, finishes, and MEP upgrades.The clean, modern lobby is anchored by simple signage and comfortable seating, setting a calm tone from the start. Inside the exam rooms, you’ll find a muted color palette, warm wood cabinetry, and natural light filtering through window shades—creating a setting that feels less clinical and more comforting. The project also relocates the urgent care clinic closer to the Emergency Department—not only improving wayfinding for patients, but also allowing staff and support spaces to be used more efficiently. Everything is designed to support fast, quality care while making patients feel at ease. It’s a space that proves even small-scale renovations can make a big impact when design and function work hand in hand. |
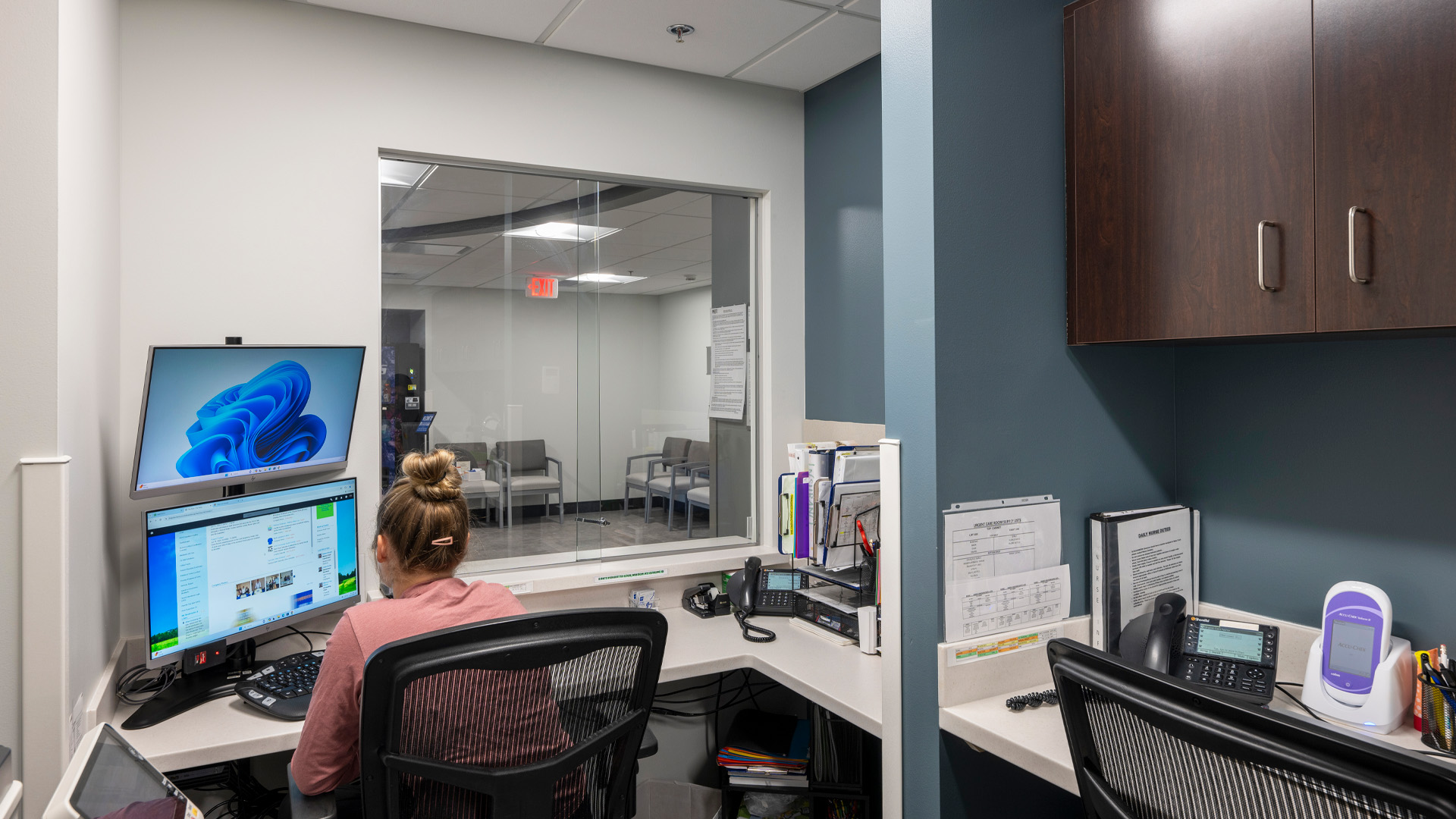
|

