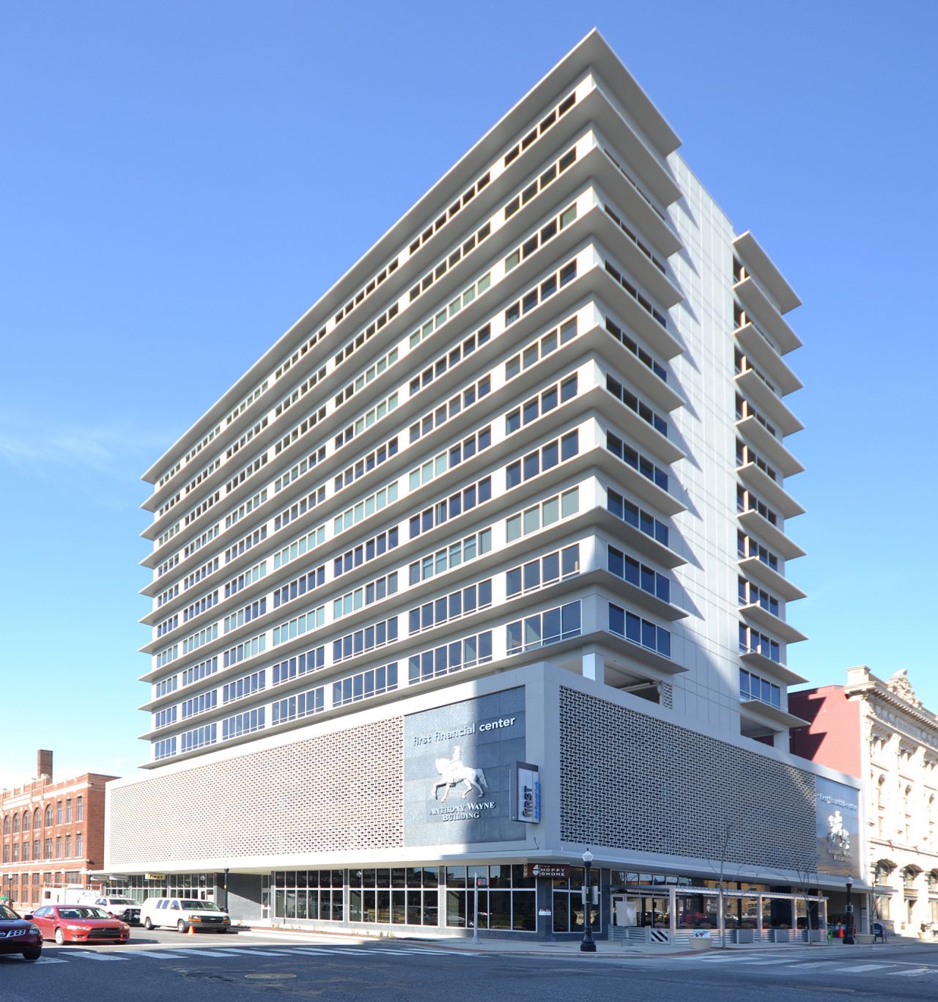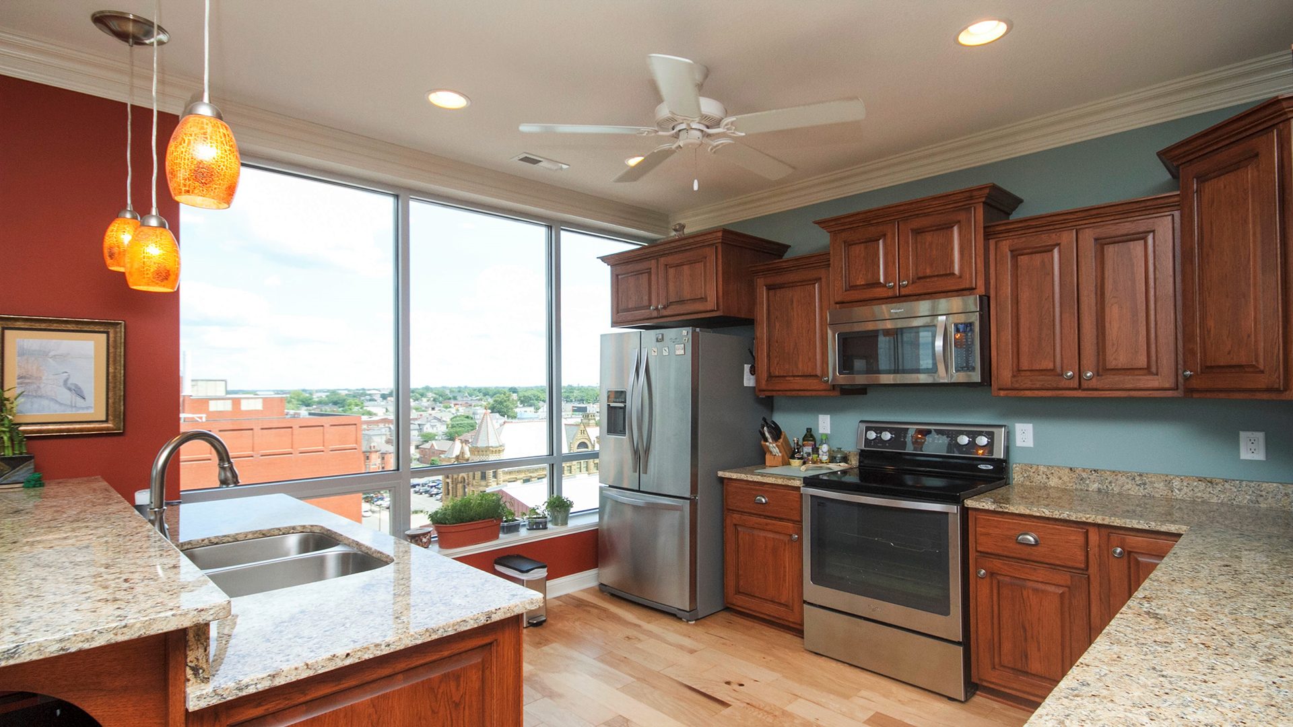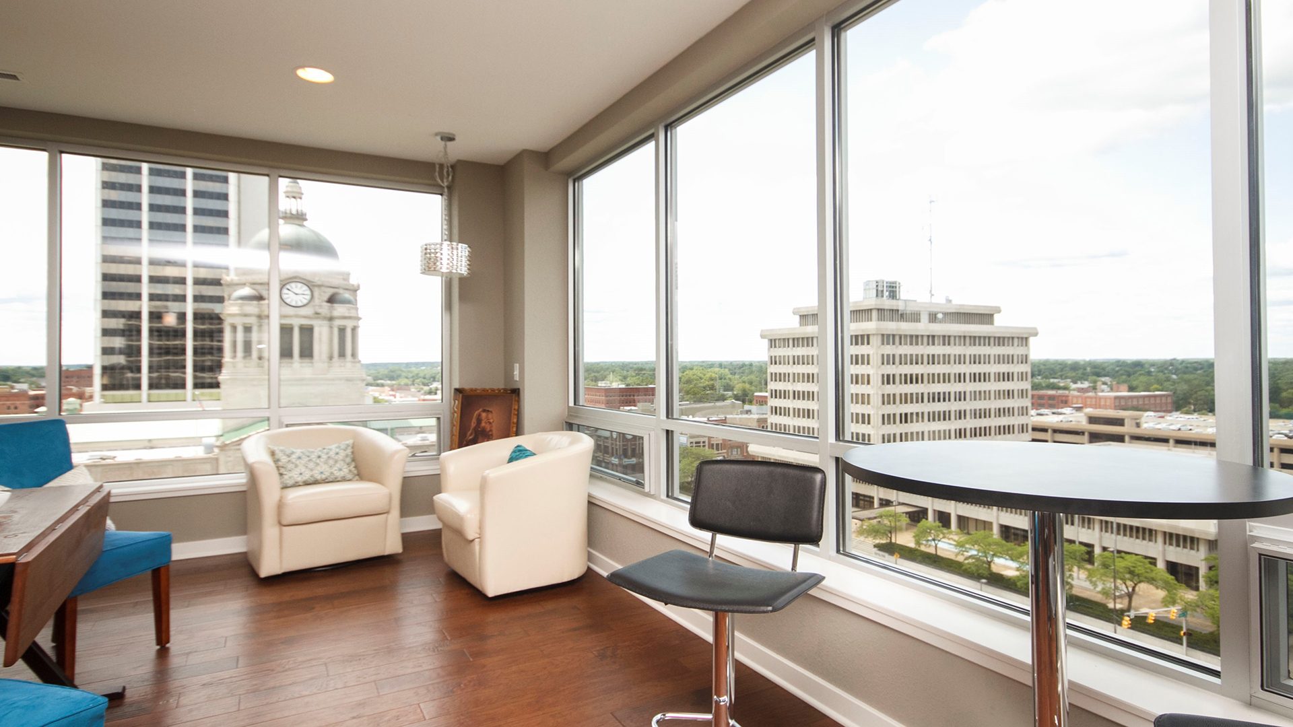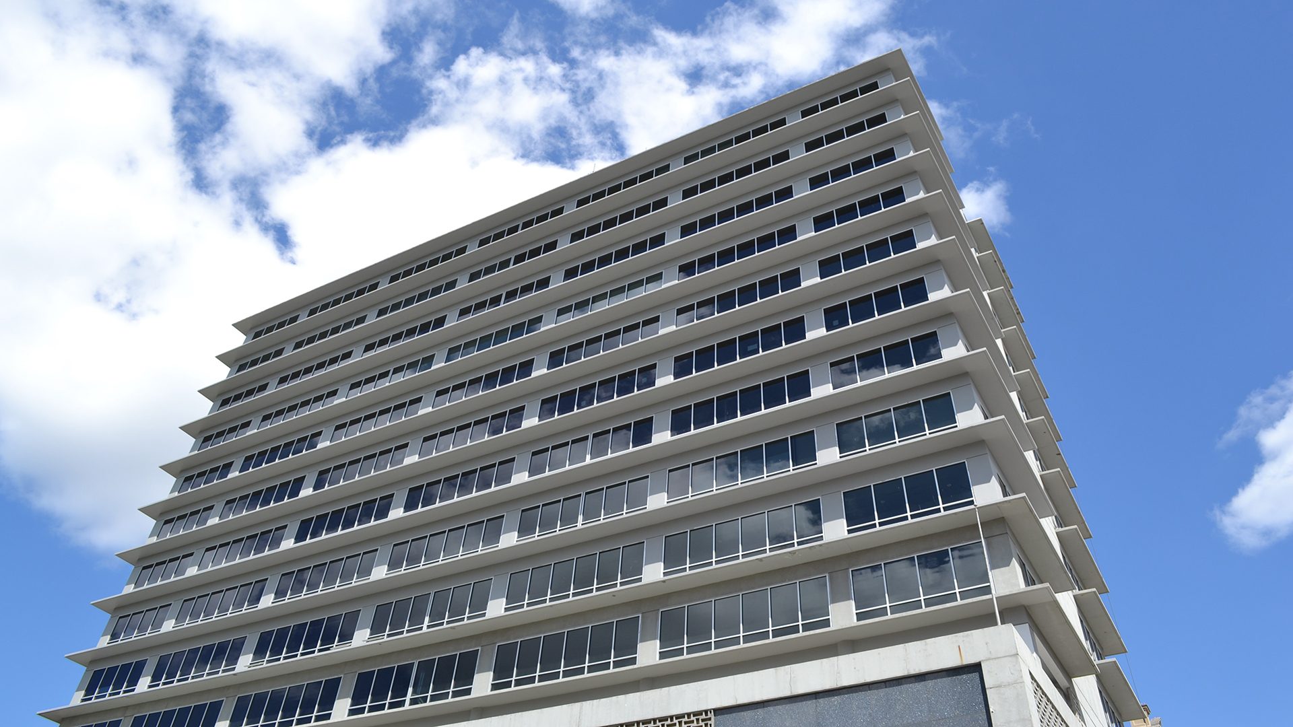Anthony Wayne Building Condominiums
Fort Wayne, Indiana
Originally an office building built in the 1960s, Design Collaborative was engaged to renovate this structure into a modern mid-rise residential tower.
READ ONProject Details
Services Provided
Architecture, Interior Design, Mechanical Engineering, Electrical Engineering, Plumbing Design, Lighting Design, Programming,Design Collaborative was engaged to renovate this former office building into a modern mid-rise residential tower
Spectacular city and courthouse views were captured by removing old windows and opening up the exterior wall to become almost entirely glass.The condo building features a retail component on the first floor, offering a fitness tenant, bank, and a restaurant. |

|




