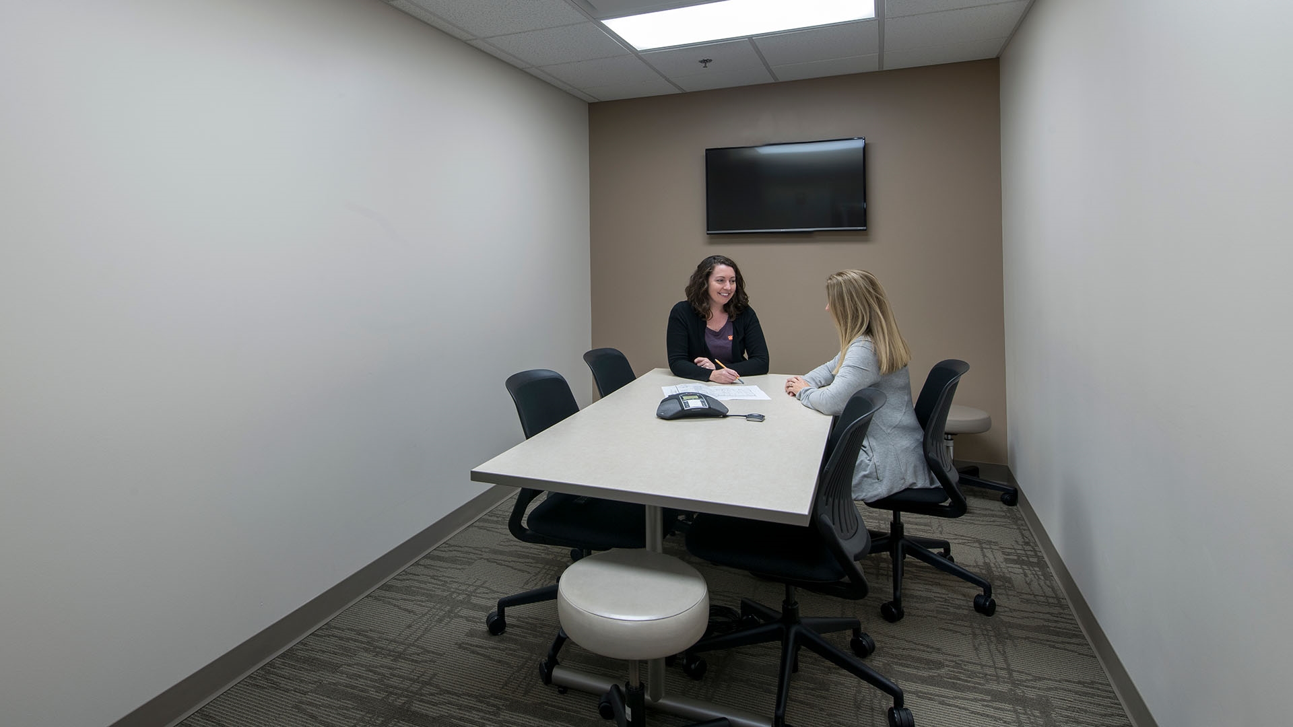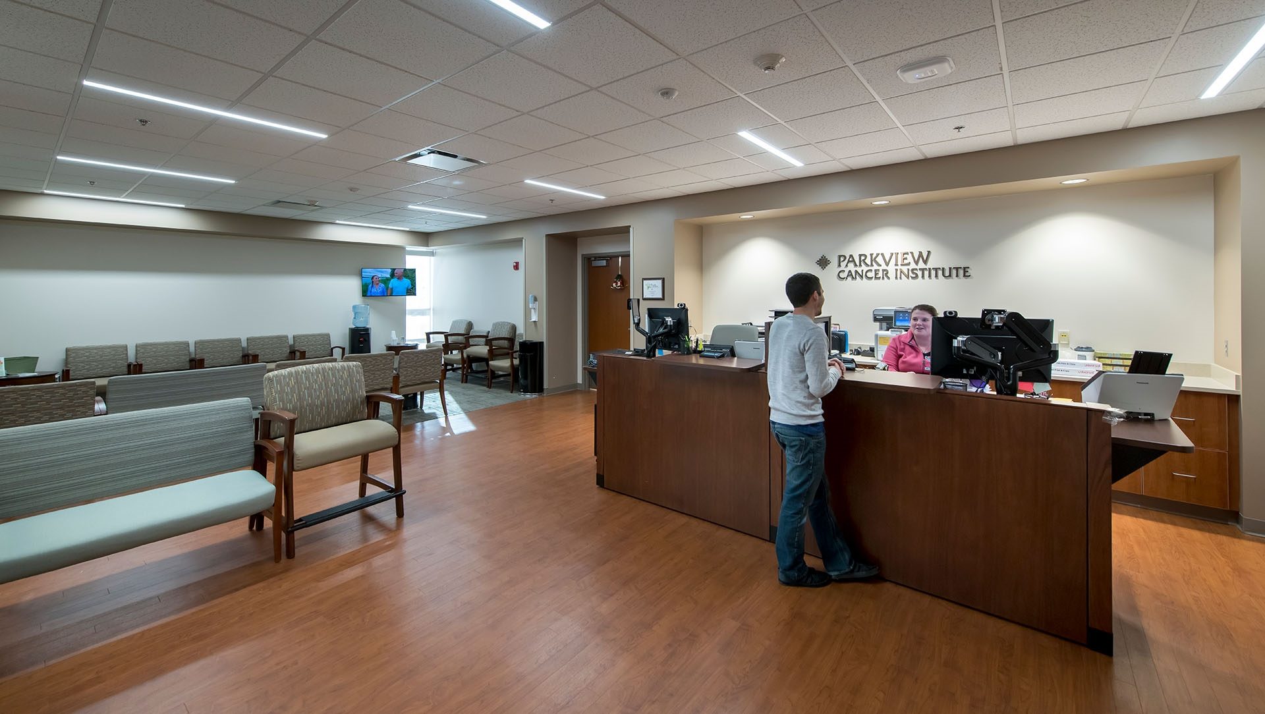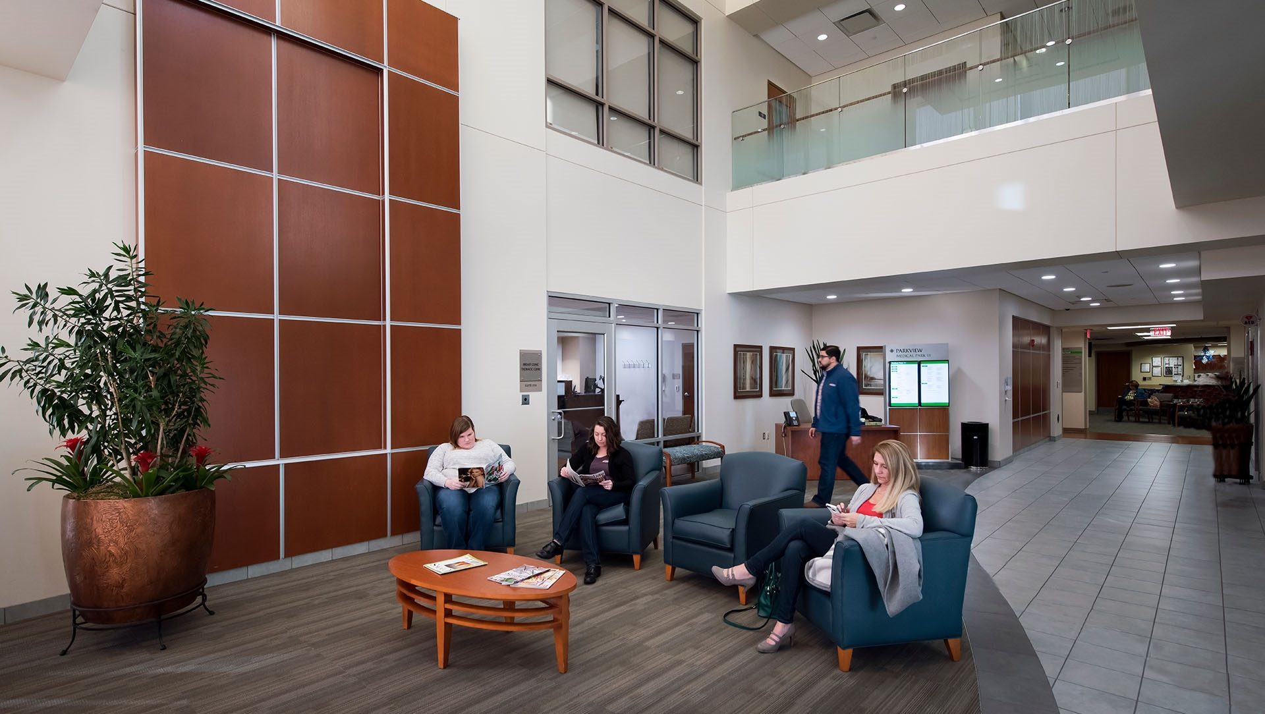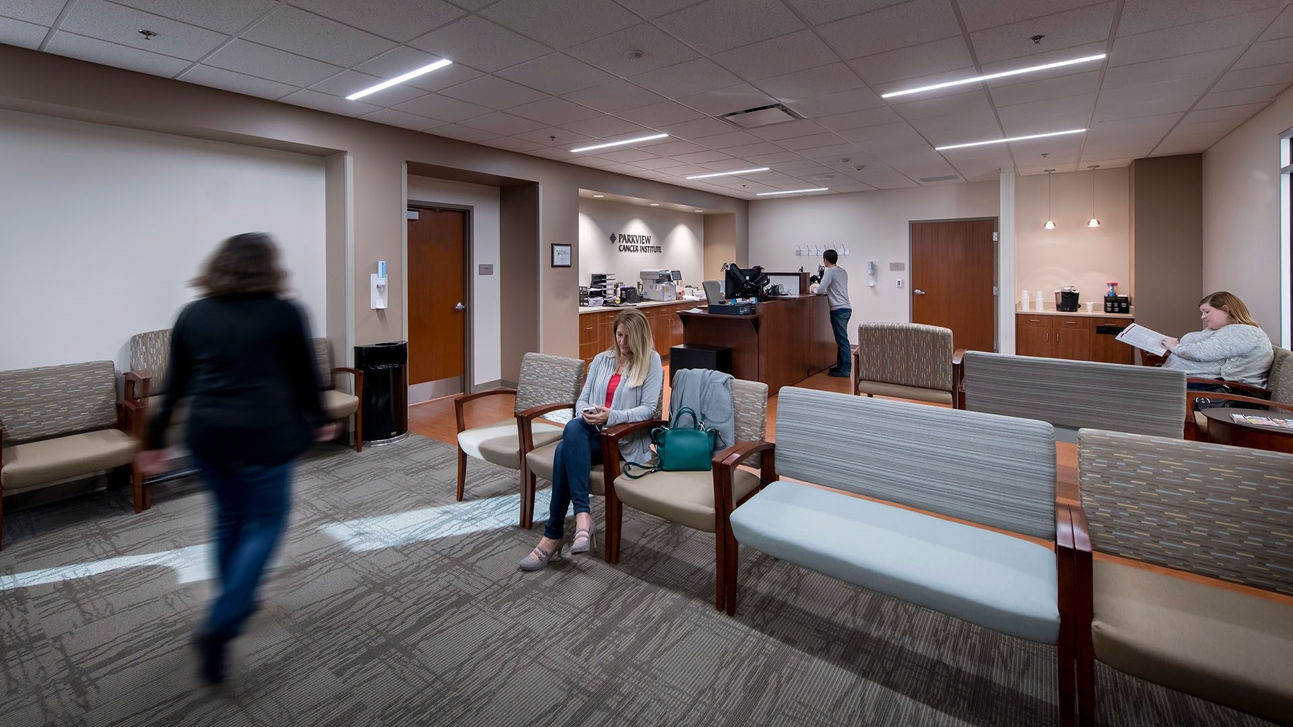Parkview Medical Park 11 – Clinic
Fort Wayne, IN
Parkview Health needed to convert shell space into a new medical clinic.
READ ONProject Details
Services Provided
Architecture, Interior Design, Mechanical Engineering, Electrical Engineering, Plumbing Design, Lighting Design,The clinic reflects the design standards’ model of single-access patient rooms and double-access shared spaces.
The clinic features 11 exam rooms and one procedure room designed according to the standards Design Collaborative helped establish for Parkview Physicians Group.Physicians use a shared office space, and nurses use a shared phone nurse office with an additional shared consultation room and break room. The clinic reflects the design standards’ model of single-access patient rooms and double-access shared spaces. |
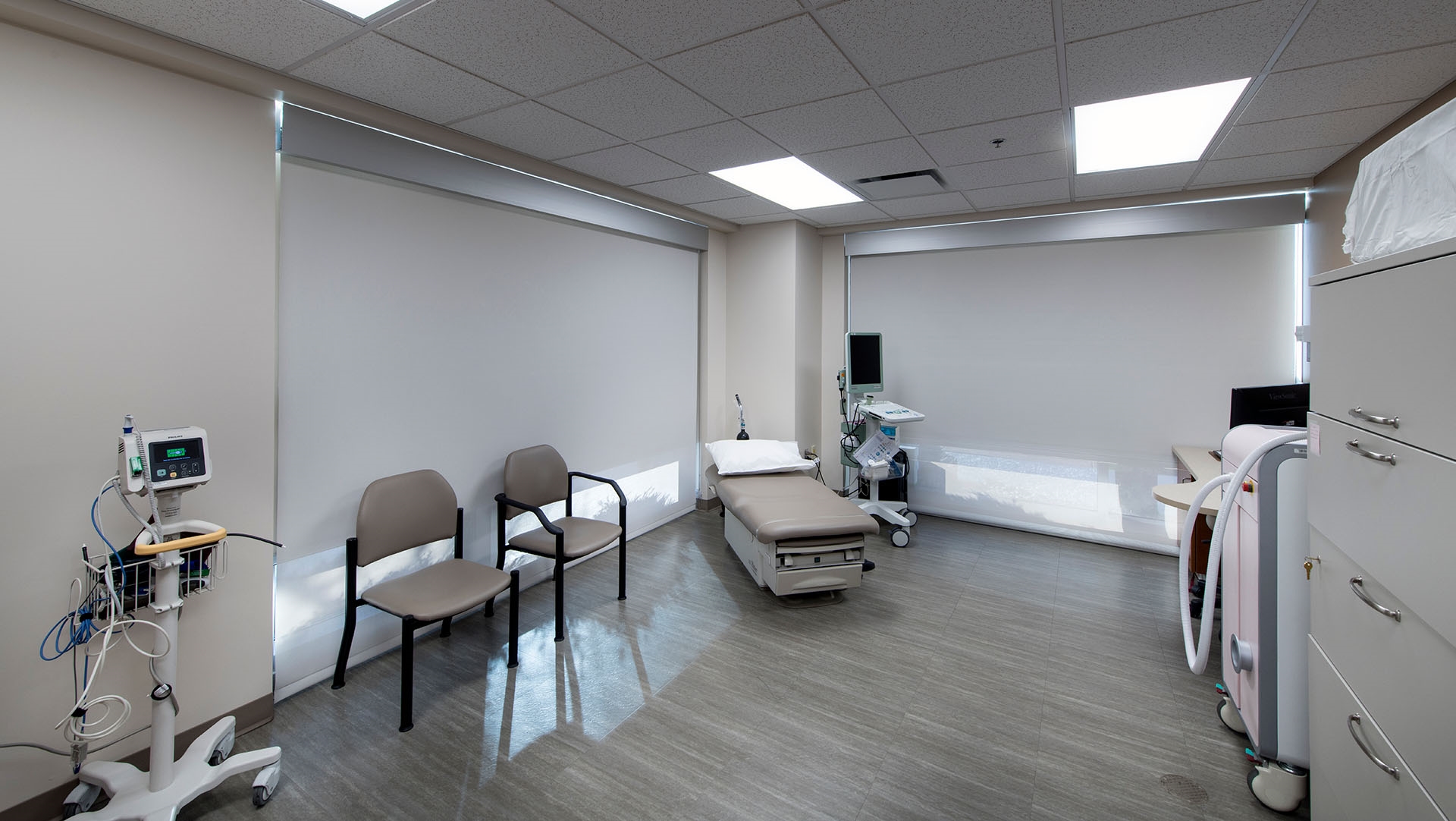
|

