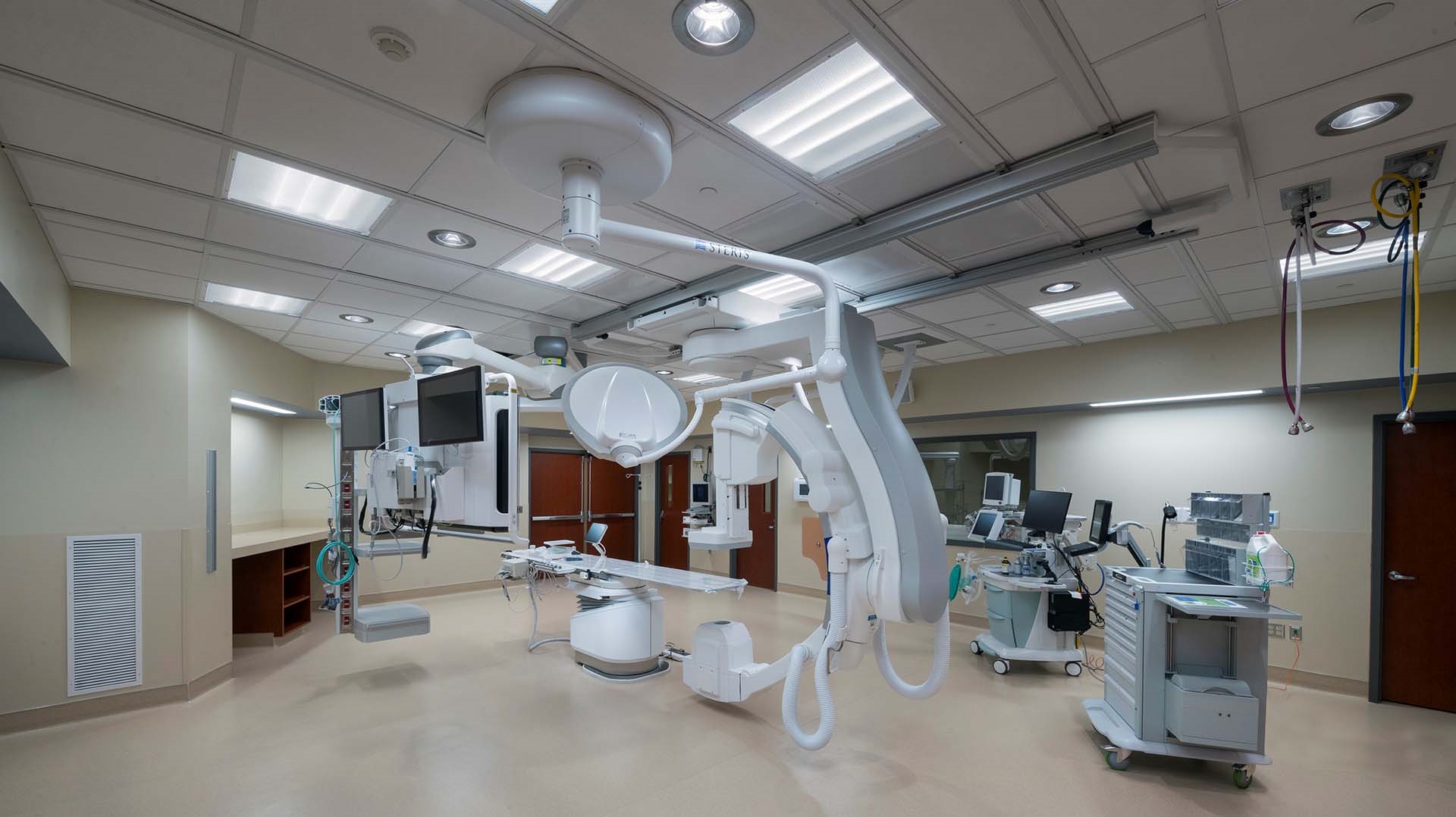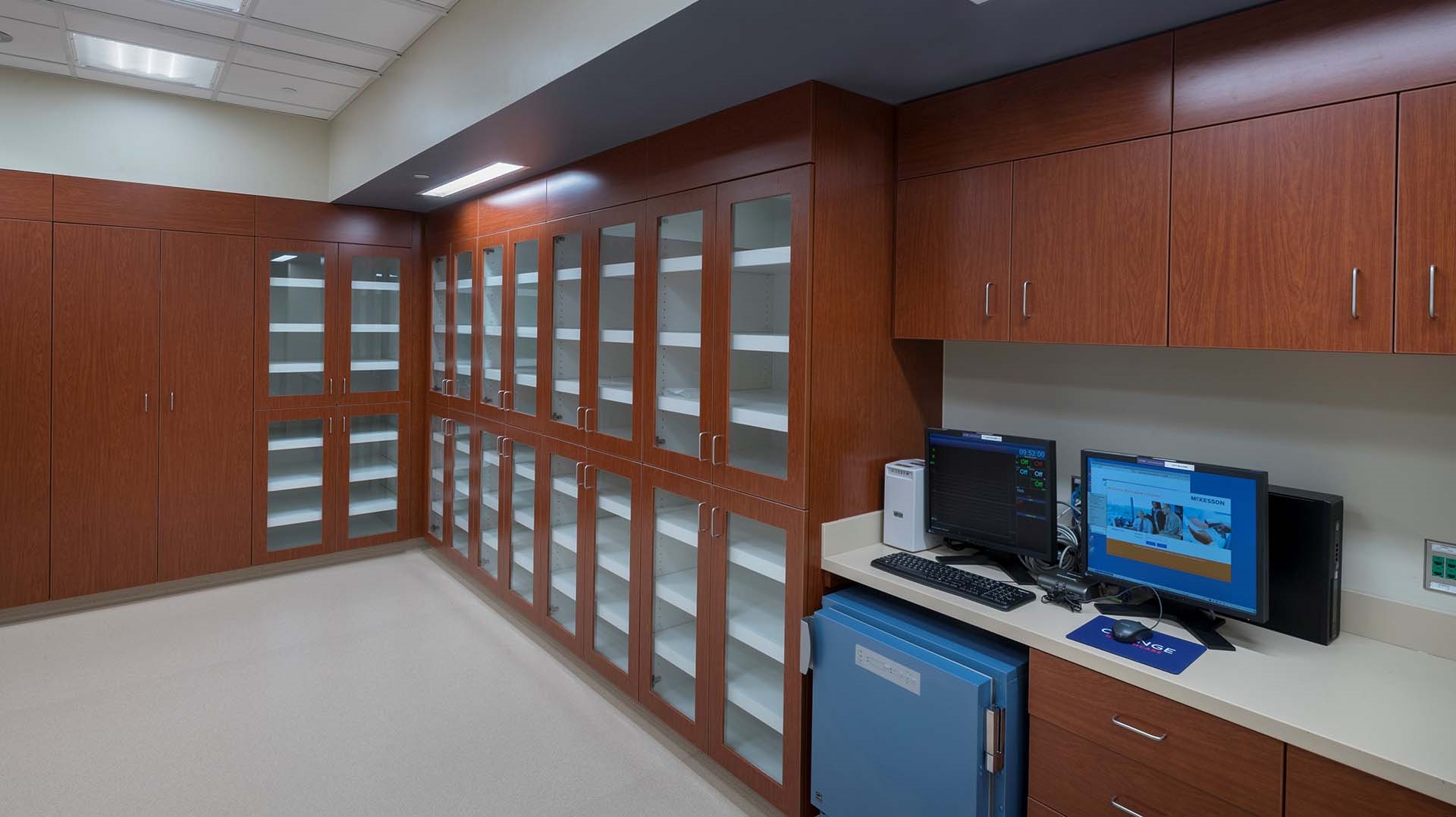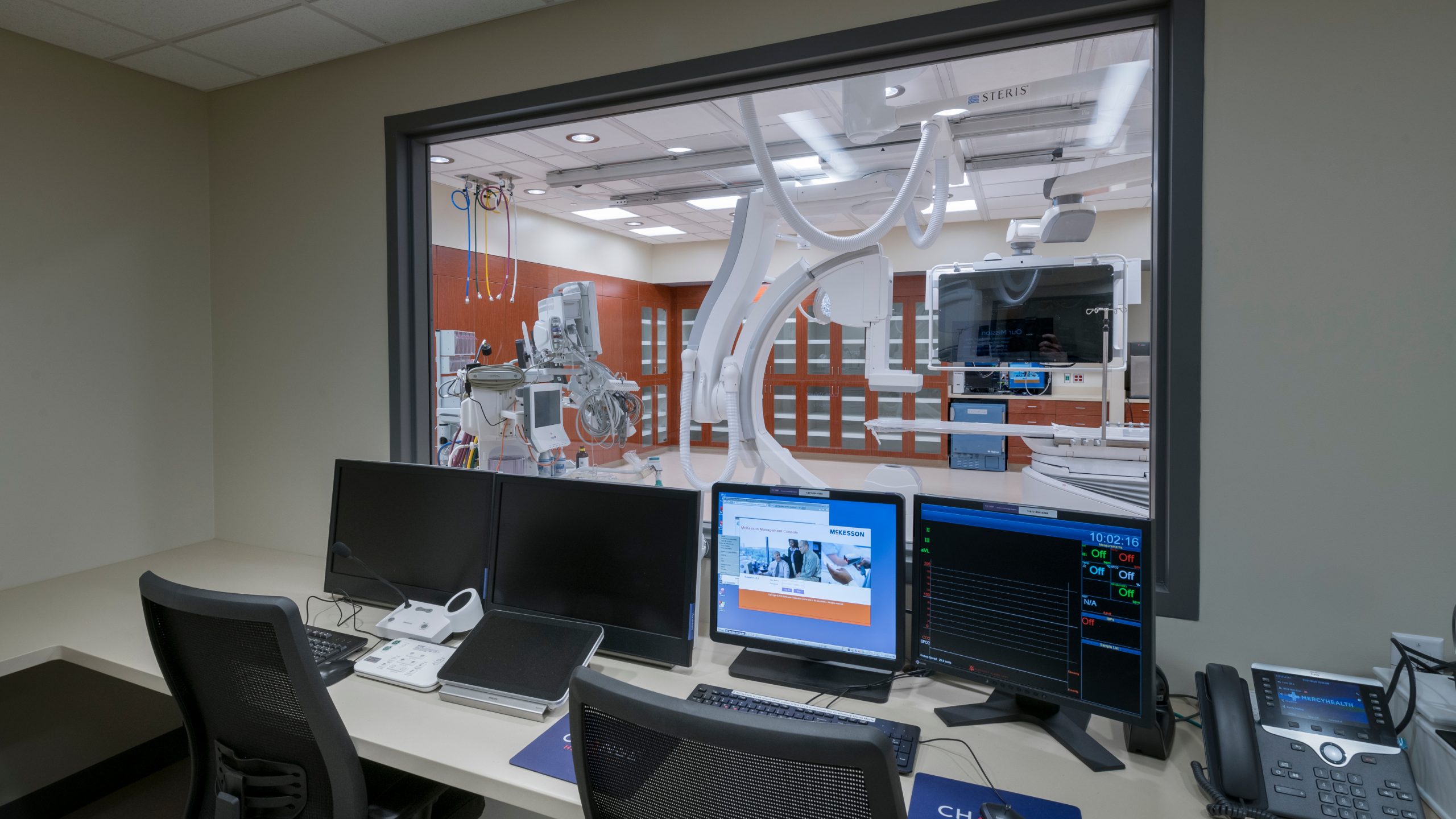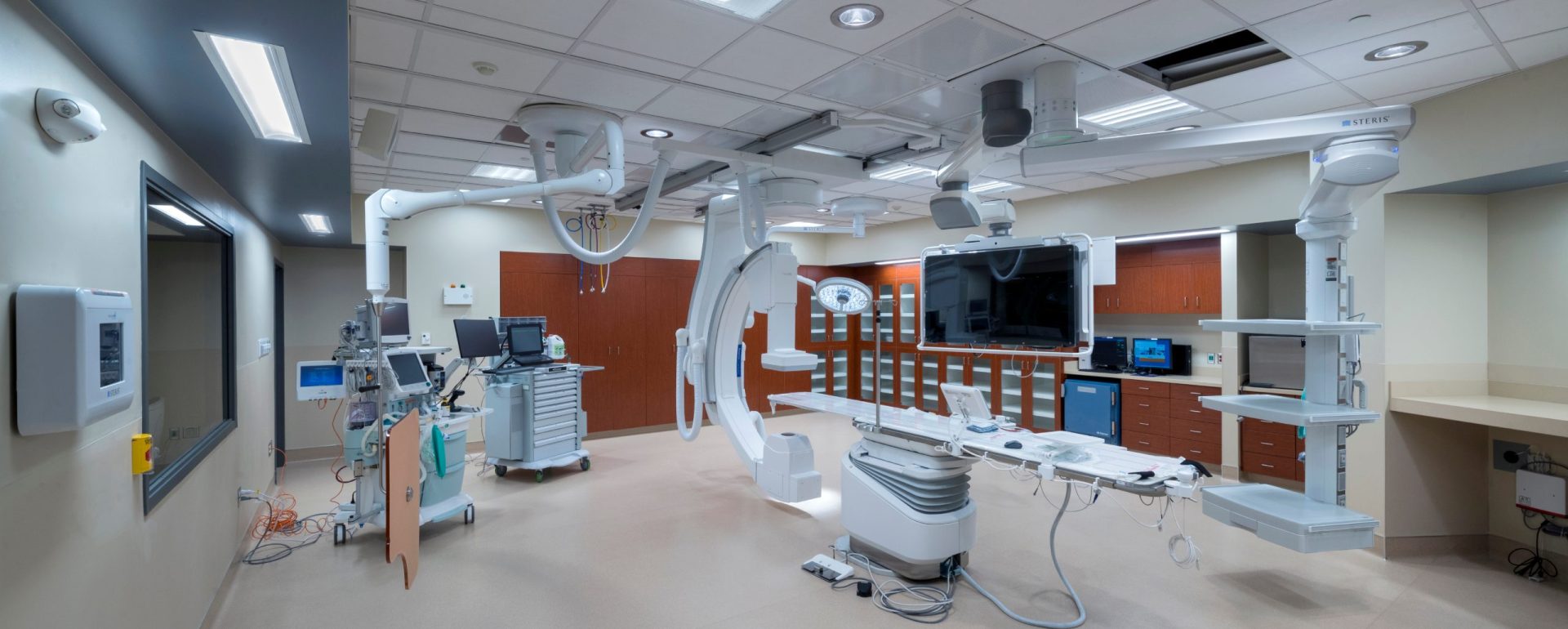St. Rita’s Medical Center – Electro-Physiology Lab
St. Rita’s Medical Center worked with Design Collaborative to construct and design an electro-physiology lab suite.
READ ONProject Details
Services Provided
Architecture, Interior Design, Mechanical Engineering, Electrical Engineering, Plumbing Design, Lighting Design,The renovation included an EP lab, control room, equipment room, scrub area, and associated storage space.
This project consisted of 4,200 square feet of renovated space in the prior Coronary Care Unit.The renovation included an EP lab, control room, equipment room, scrub area, and associated storage space. To make room for the new EP Lab, existing vascular lab treatment rooms and work areas were relocated and reconstructed in adjacent space that was underutilized and re-purposed. The area of the hospital planned for the new EP Lab Suite was an existing business occupancy. As part of this project, the area was modified and upgraded to meet code and life safety requirements for an inpatient healthcare occupancy. |

|




