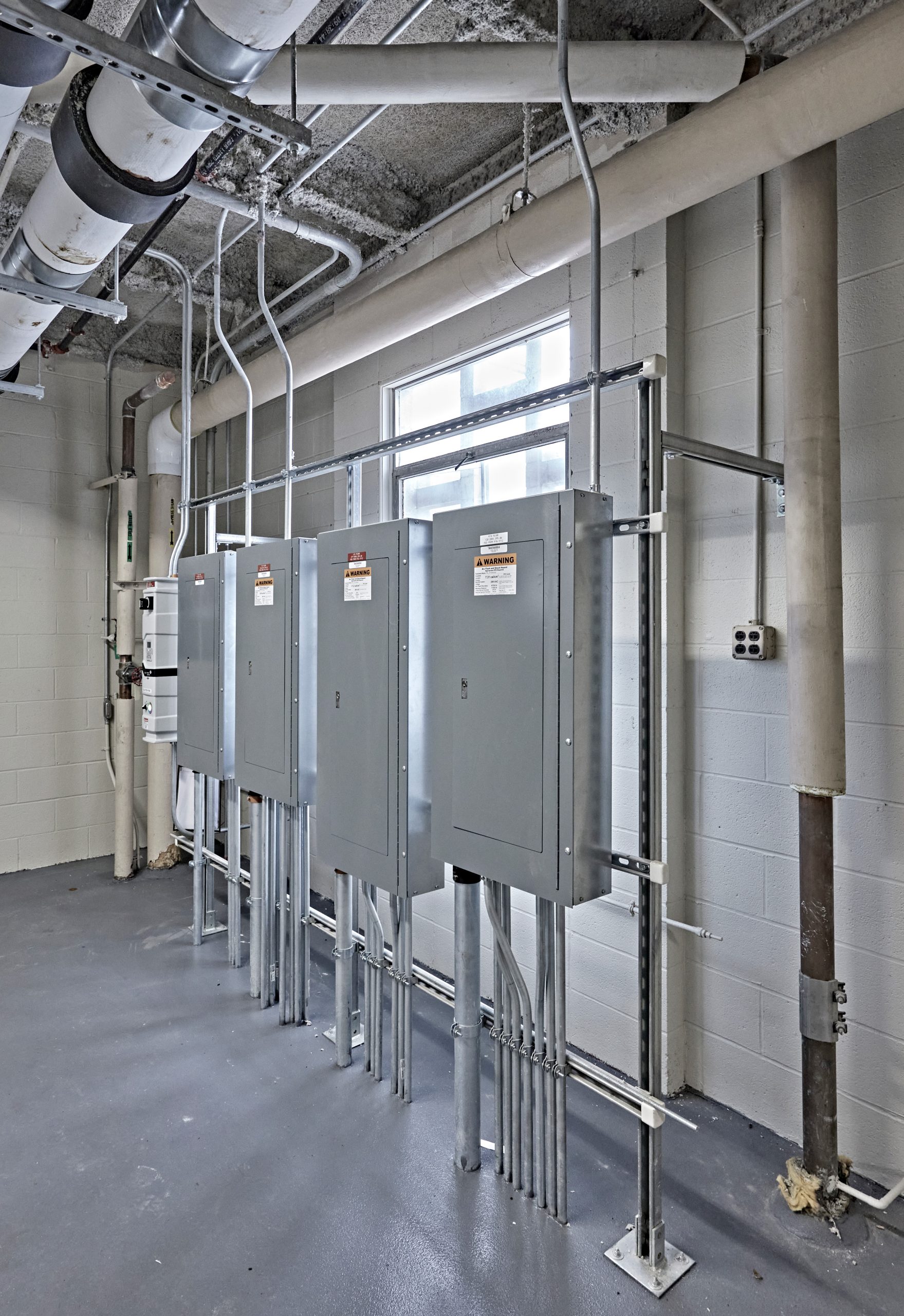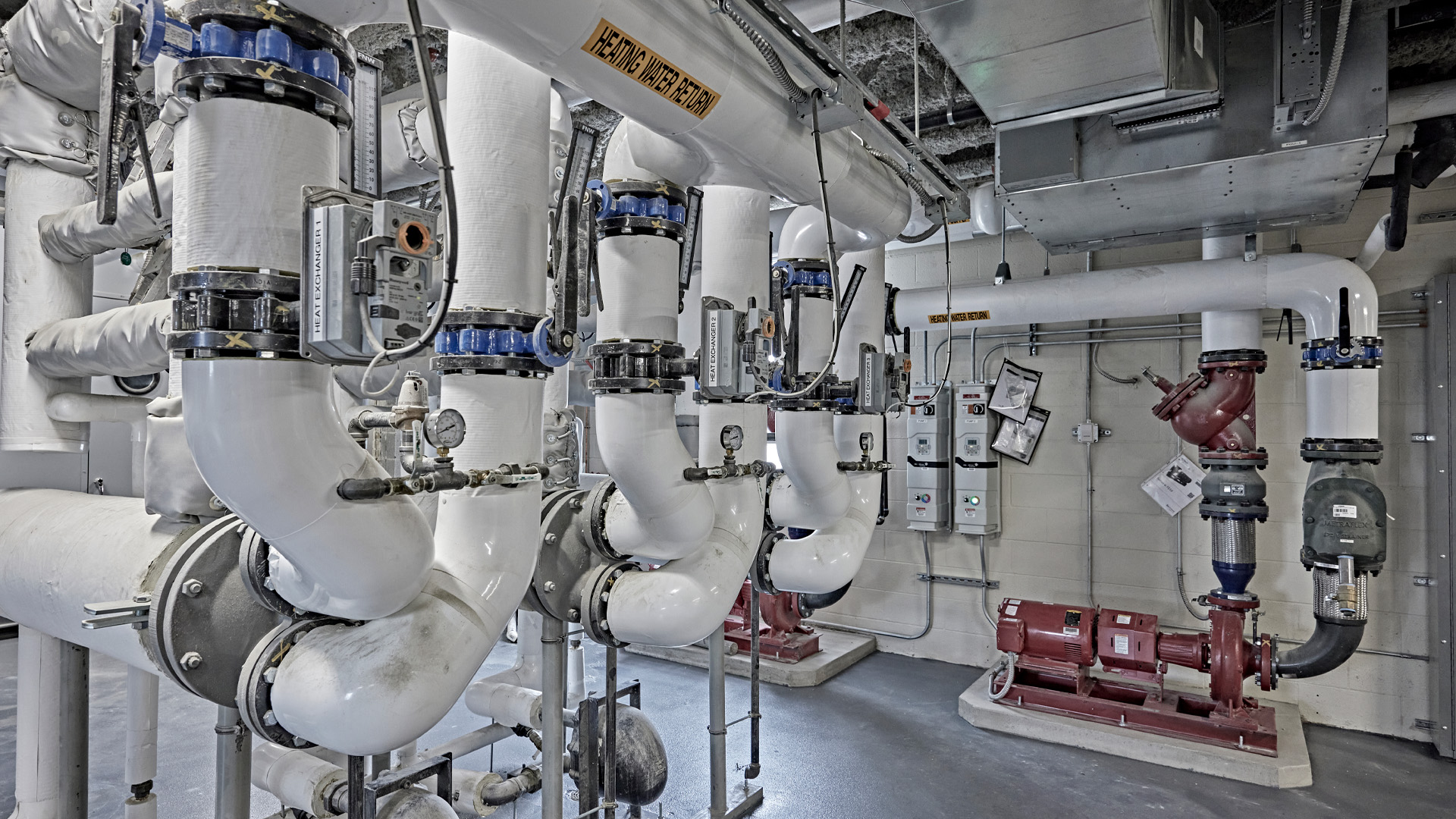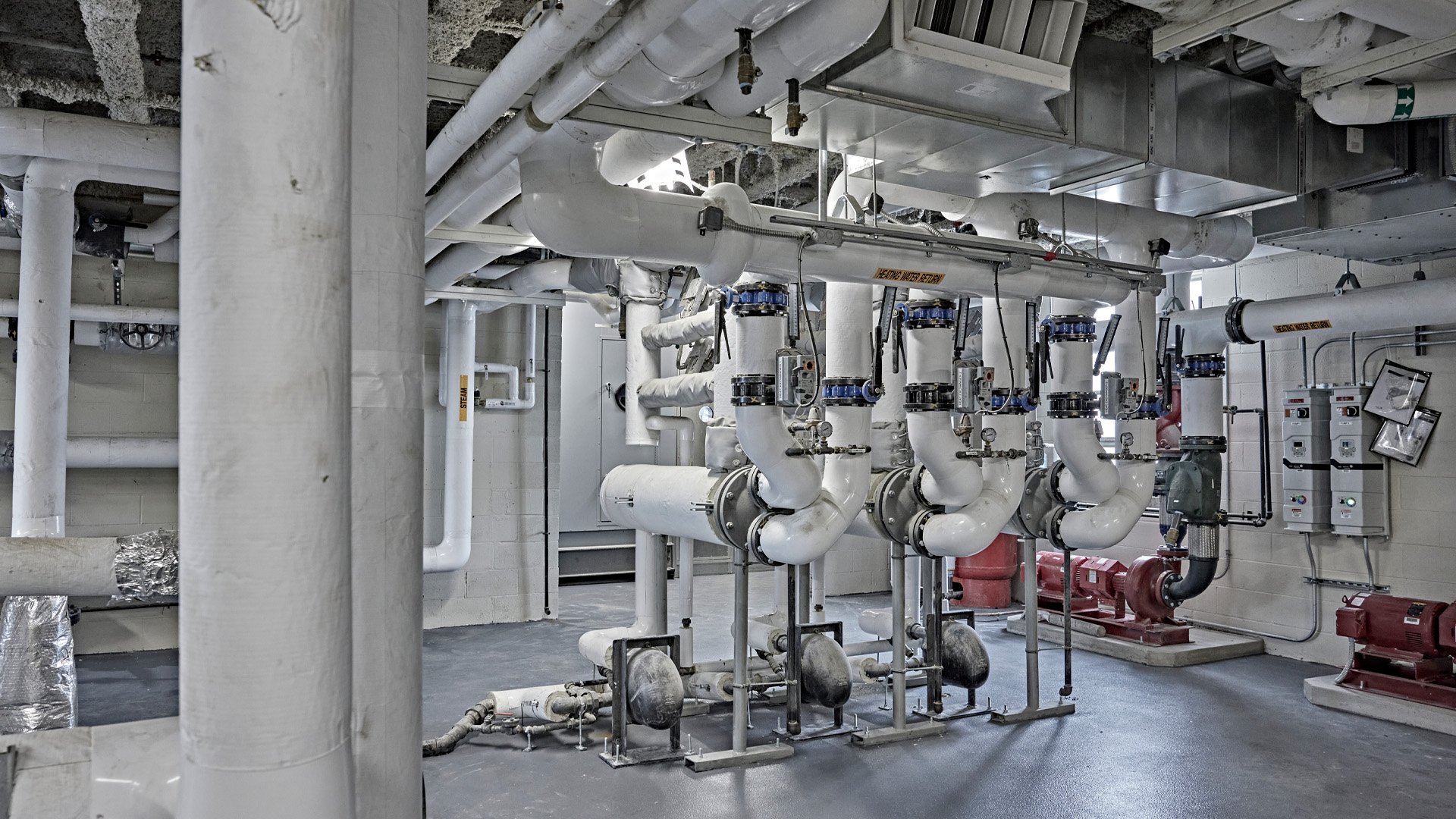St. Rita’s Medical Center – Mechanical Penthouse
Lima, Ohio
This behind-the-scenes project at St. Rita’s Medical Center was all about power, precision, and planning.
READ ONProject Details
Services Provided
Architecture, Interior Design, Master Planning, Mechanical Engineering, Electrical Engineering,The E-Building received a complete mechanical and electrical overhaul, moving every system out of its original home and into a brand-new penthouse addition built right on the roof.
Working floor by floor from the ground up, our in-house team of architects and engineers coordinated a tightly phased approach to remove, rewire, and rehouse the building’s entire infrastructure.What used to be an unused stairwell is now a vertical hub, carefully planned to carry power and systems to each level efficiently. The new rooftop penthouse houses all critical mechanical equipment in one centralized location, with clean layouts, organized systems, and thoughtful finishes that reflect both form and function. The original mechanical space, now empty, offers room for future expansion as the medical center continues to grow. While this project may be out of sight for most patients and visitors, its impact is felt throughout the building every day, supporting life-saving care with seamless, reliable infrastructure, built to last. |
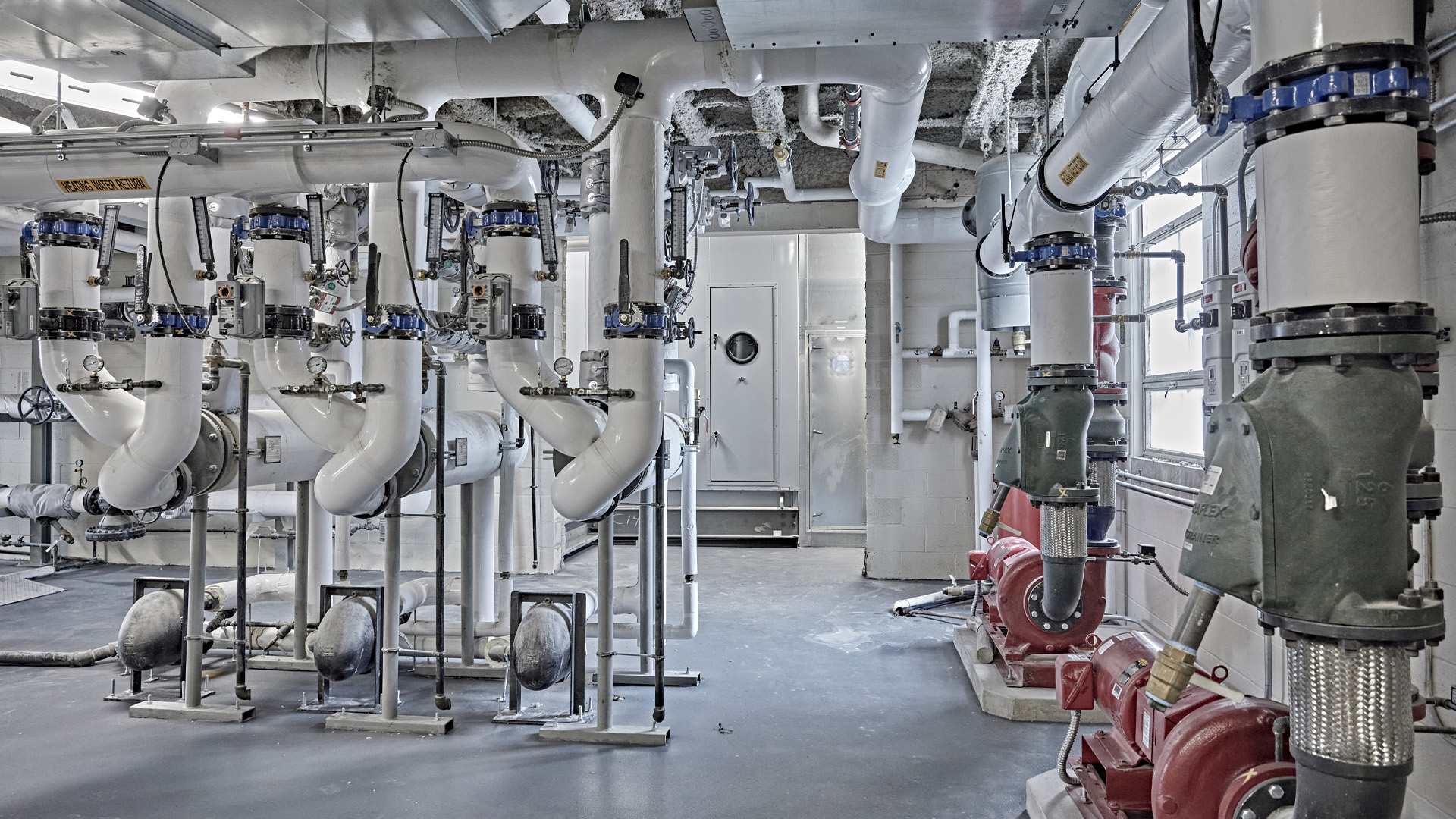
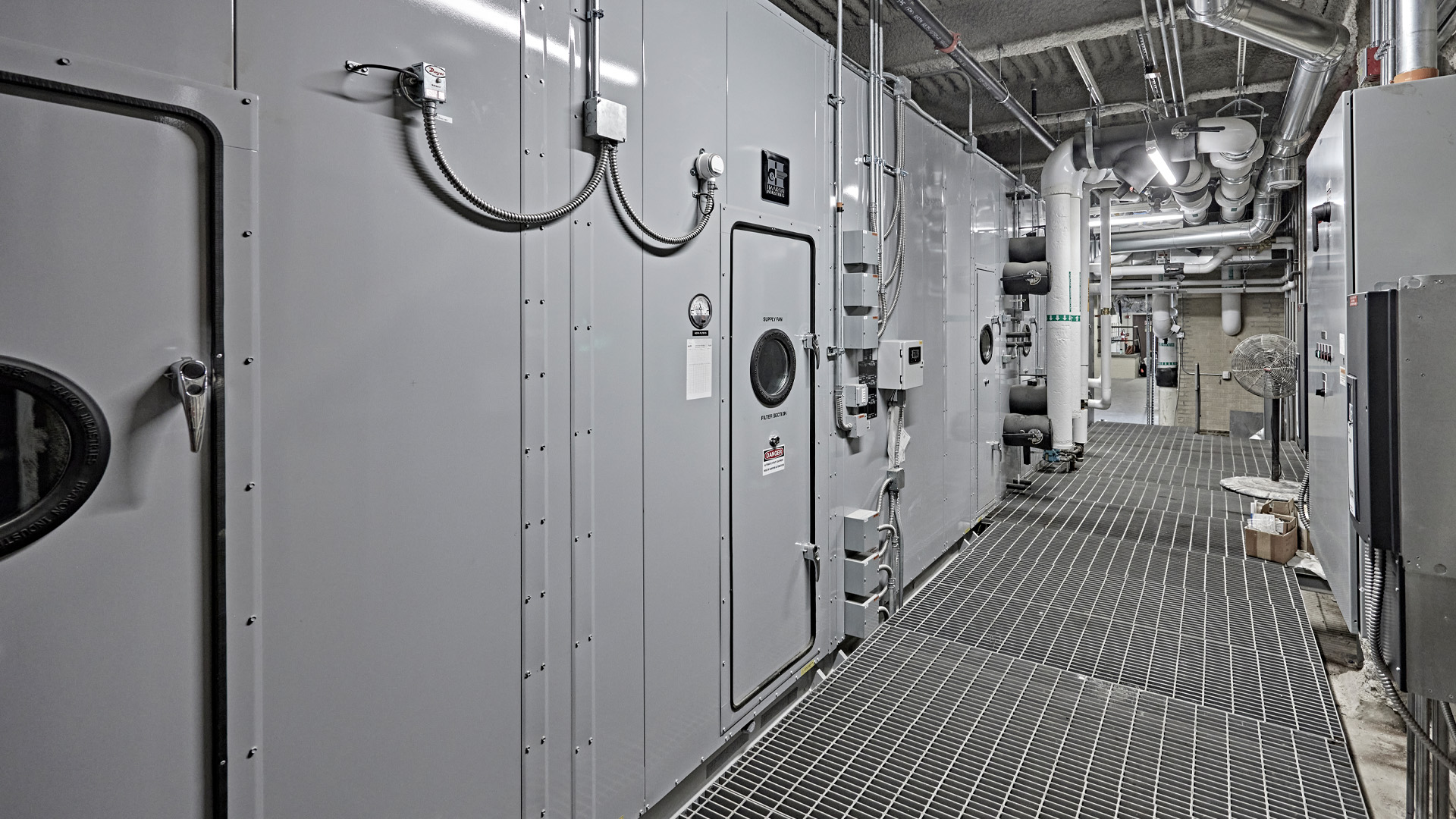
|


