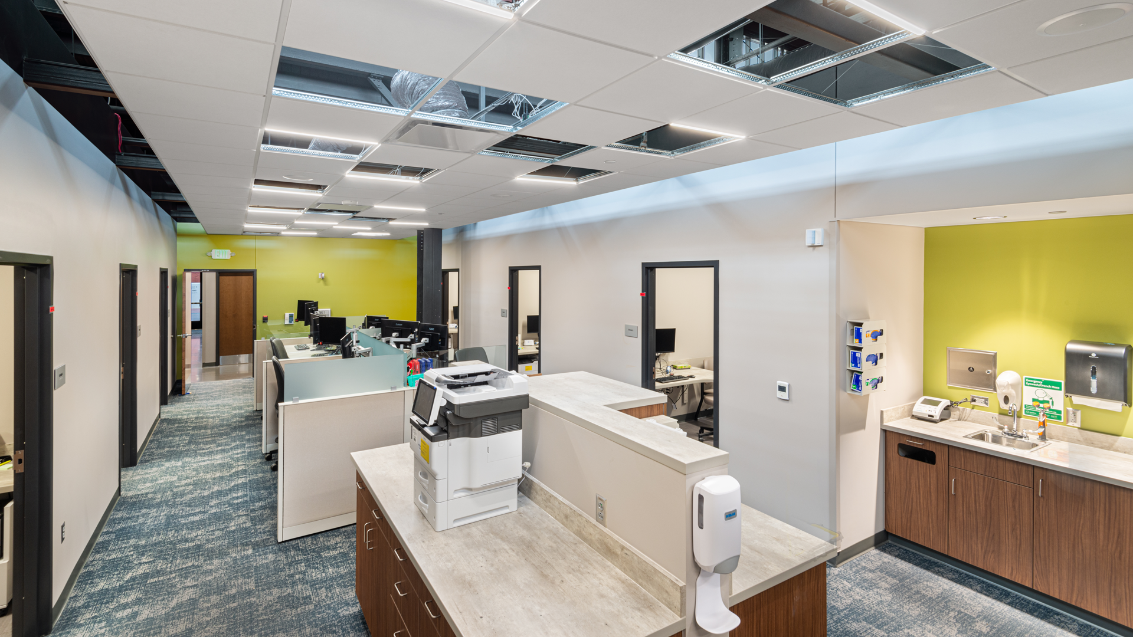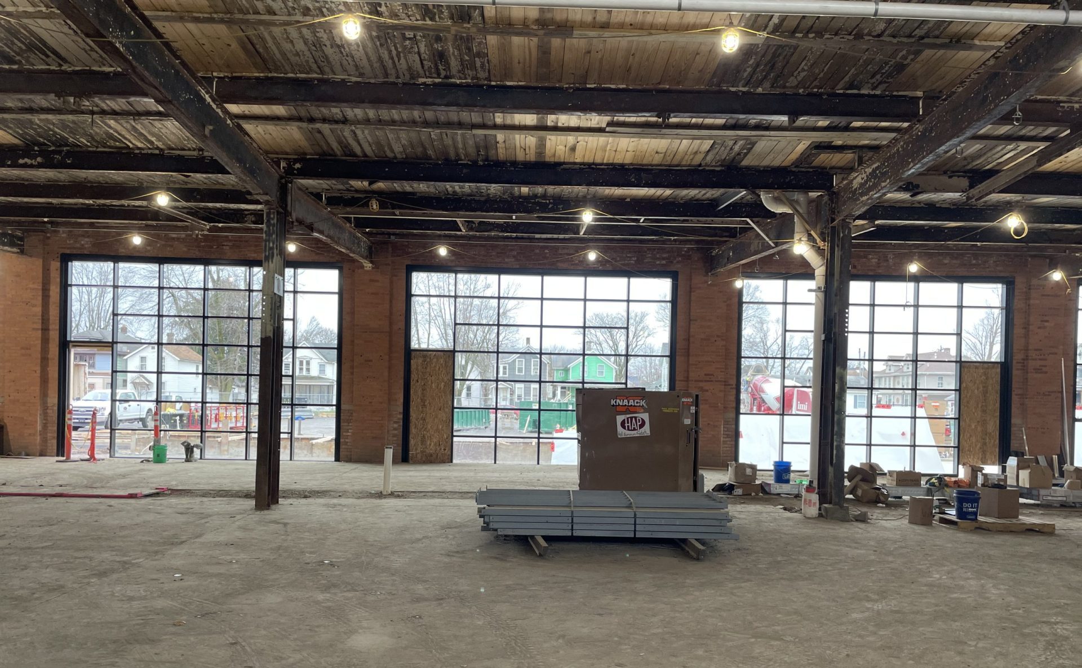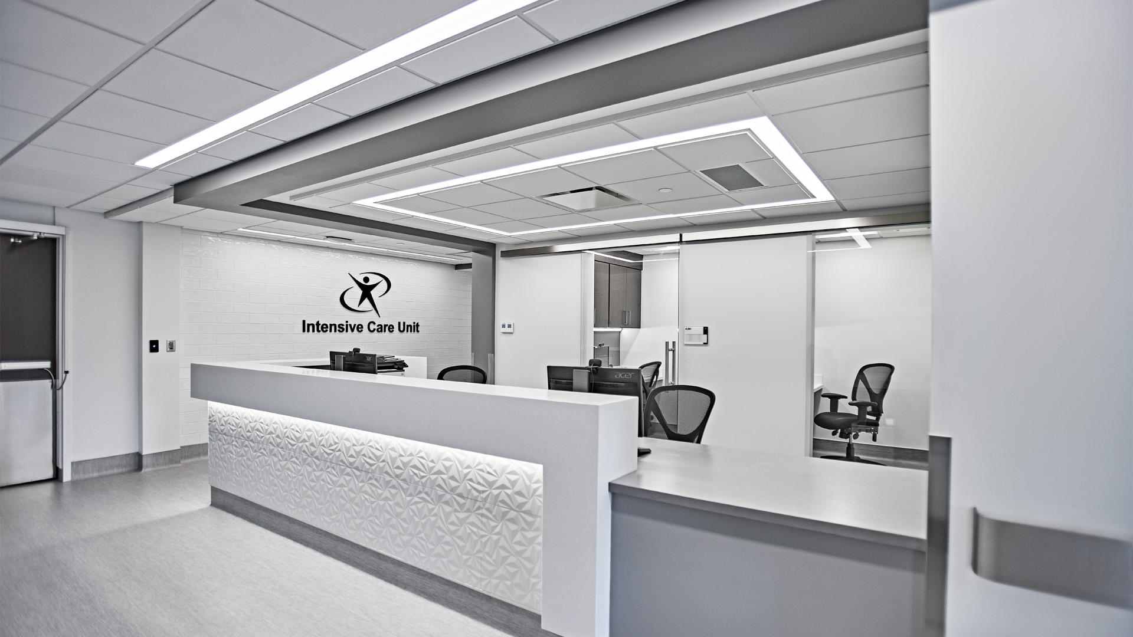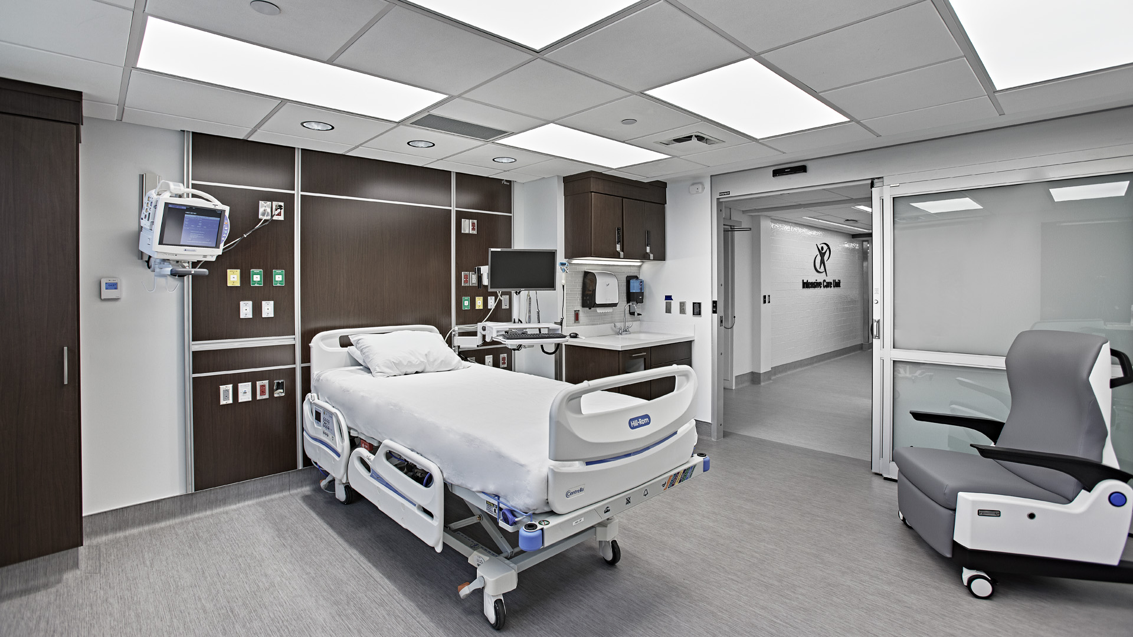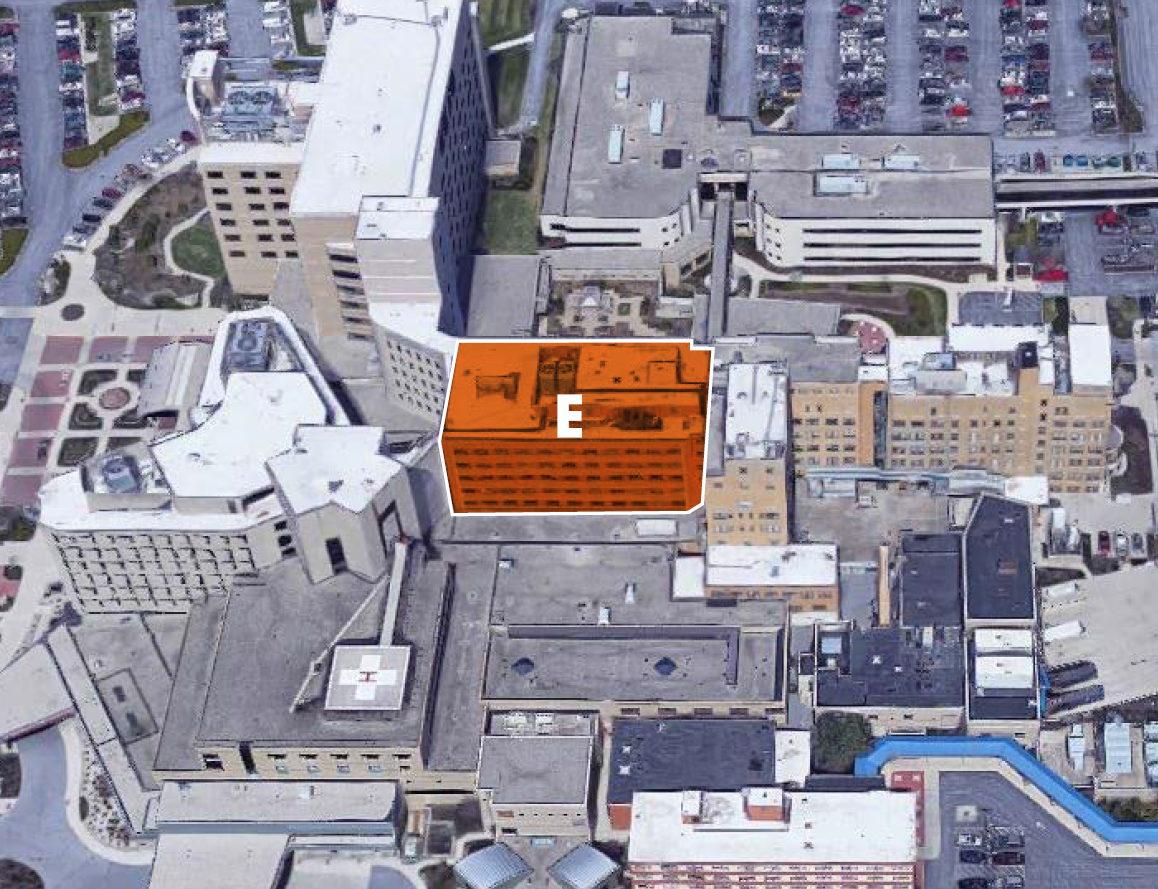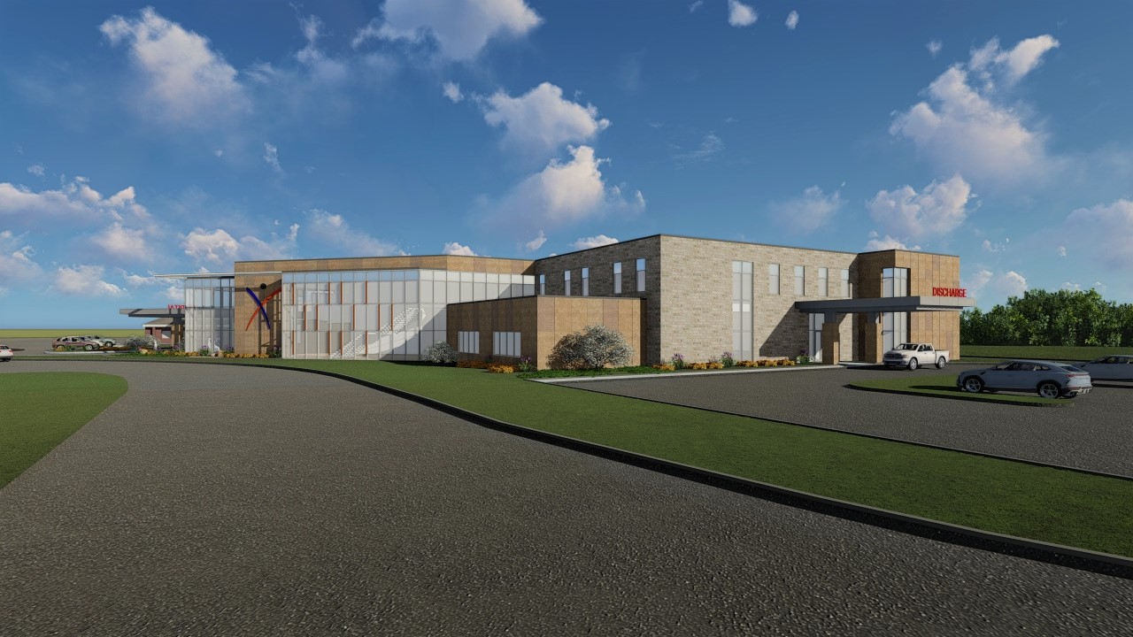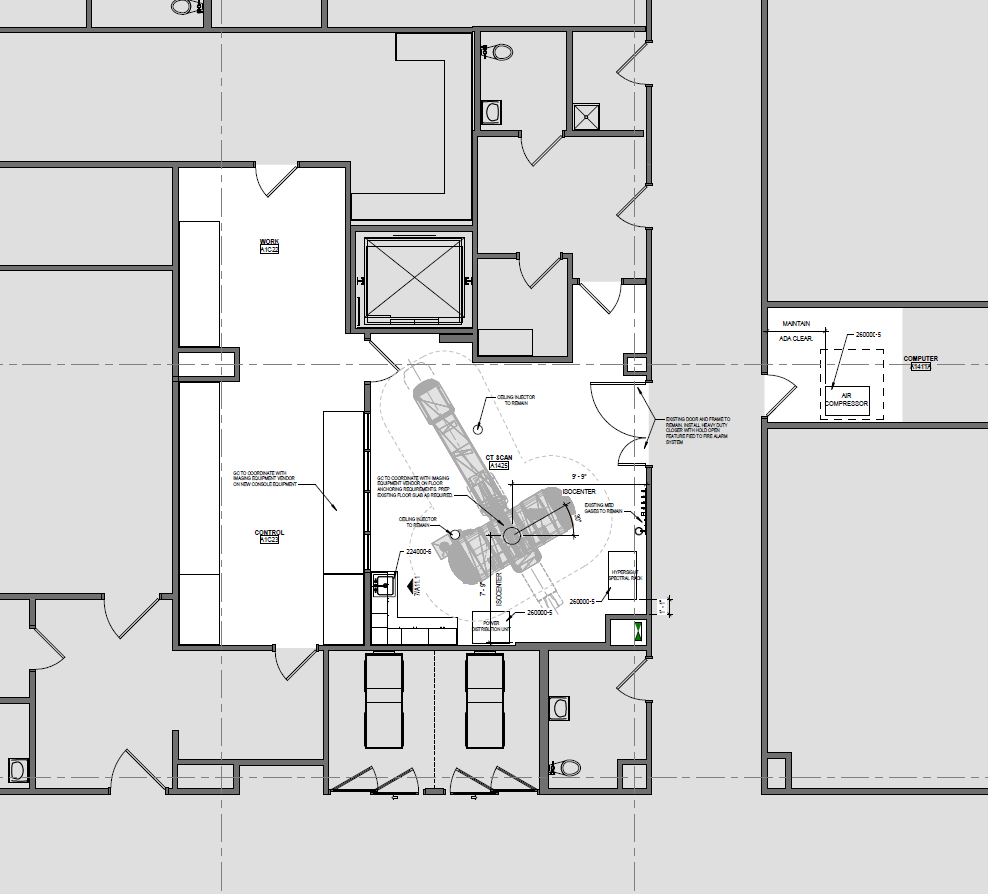Wrapping up 2022: Healthcare Highlights
By Megan Yoder, RA, EDAC
December 6, 2022Post Tagged in
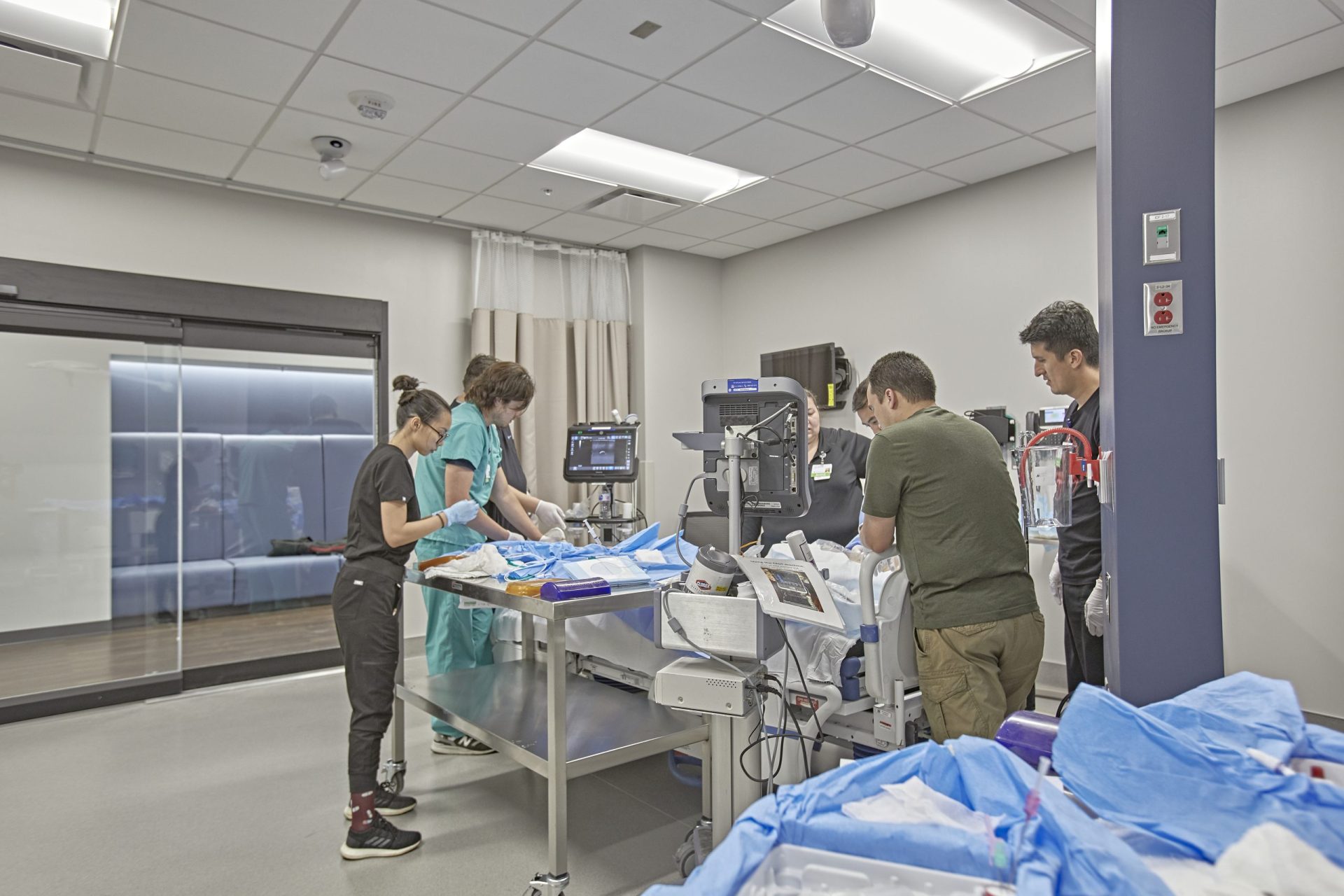 |
It was a great year collaborating in care, working at our client’s side, and planning for the future in DC’s Healthcare Studio! Our deep technical understanding and promise of exceptional service helped both patients and providers flourish. Scroll to the bottom to hear what healthcare expert Megan Yoder has to share about this year at DC!
|
