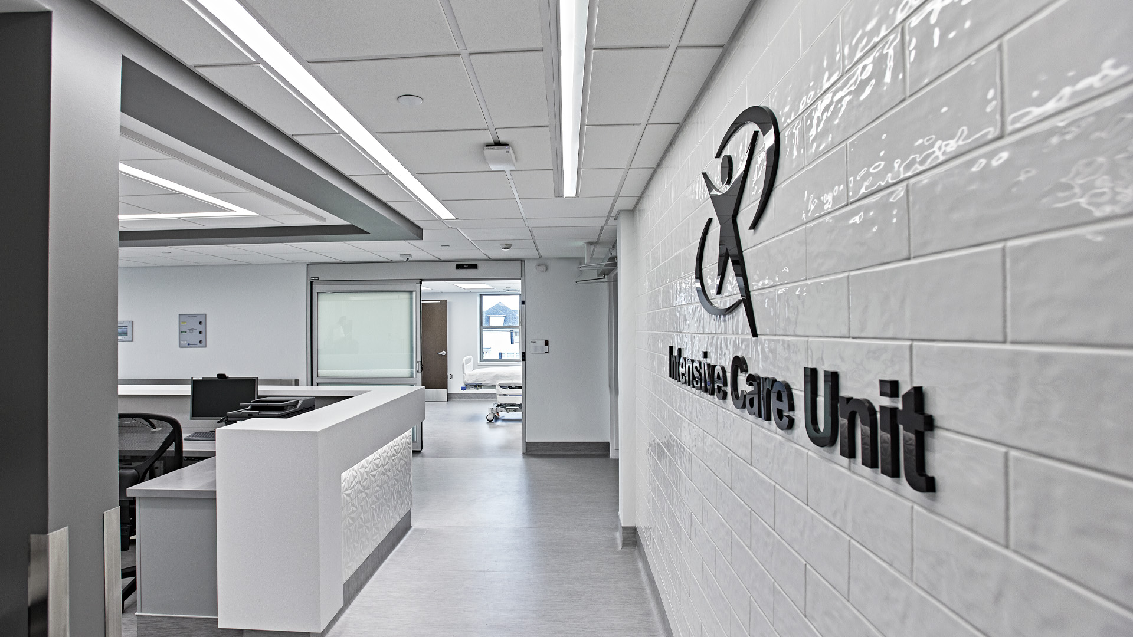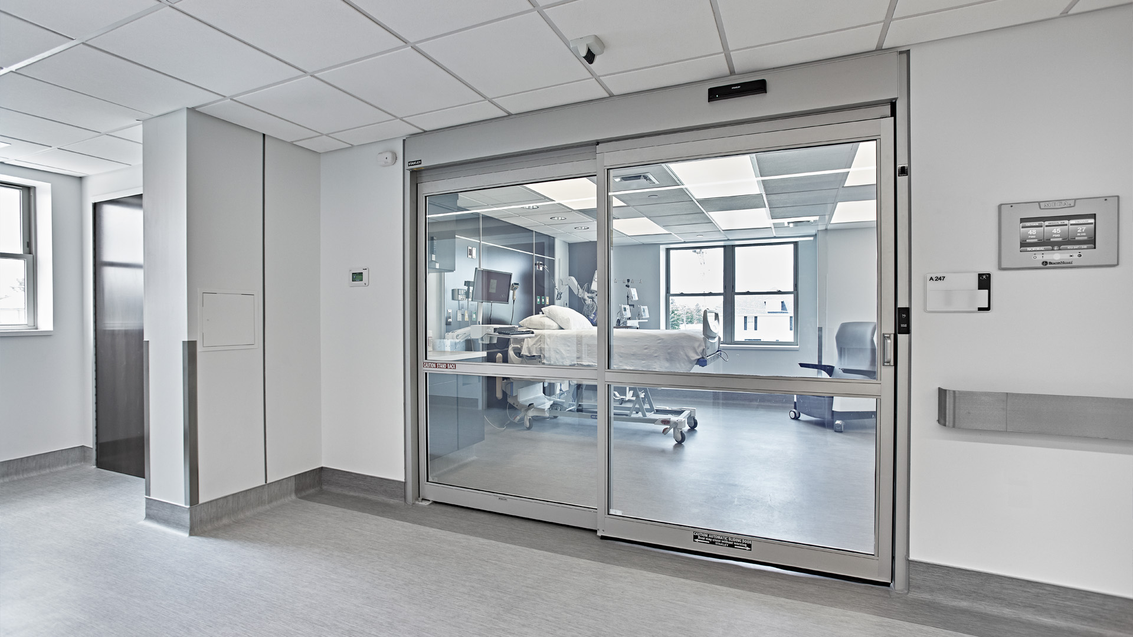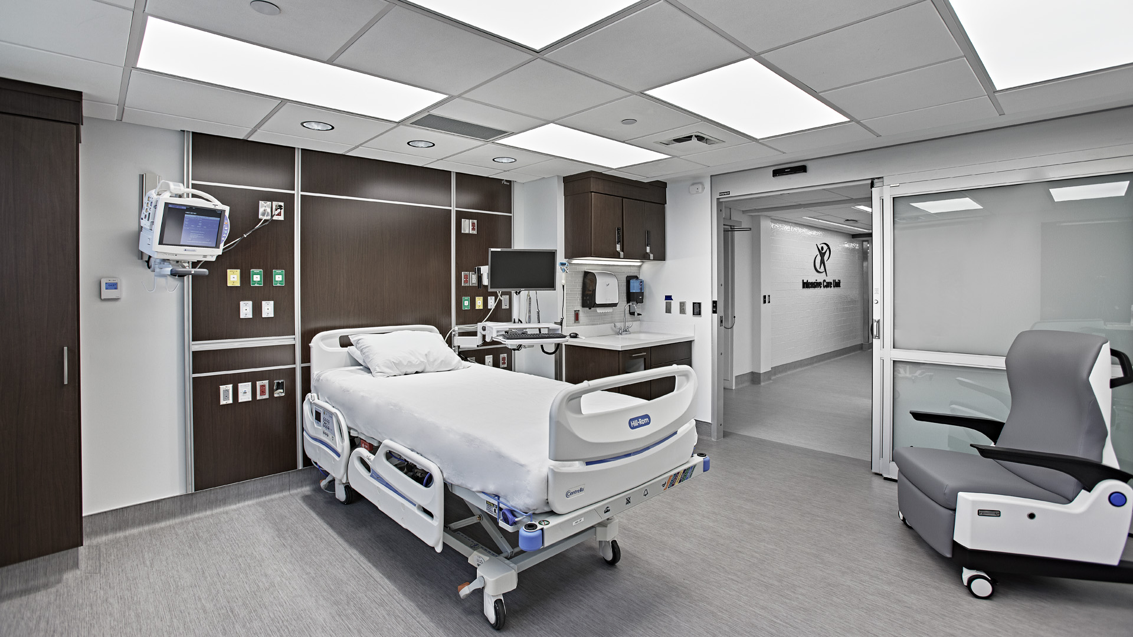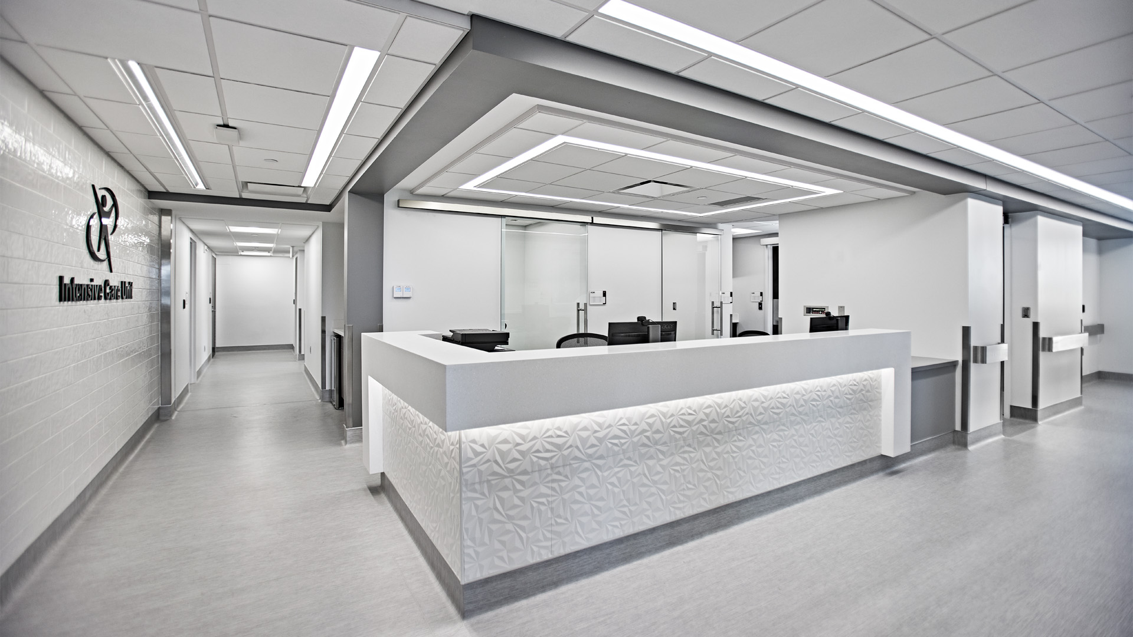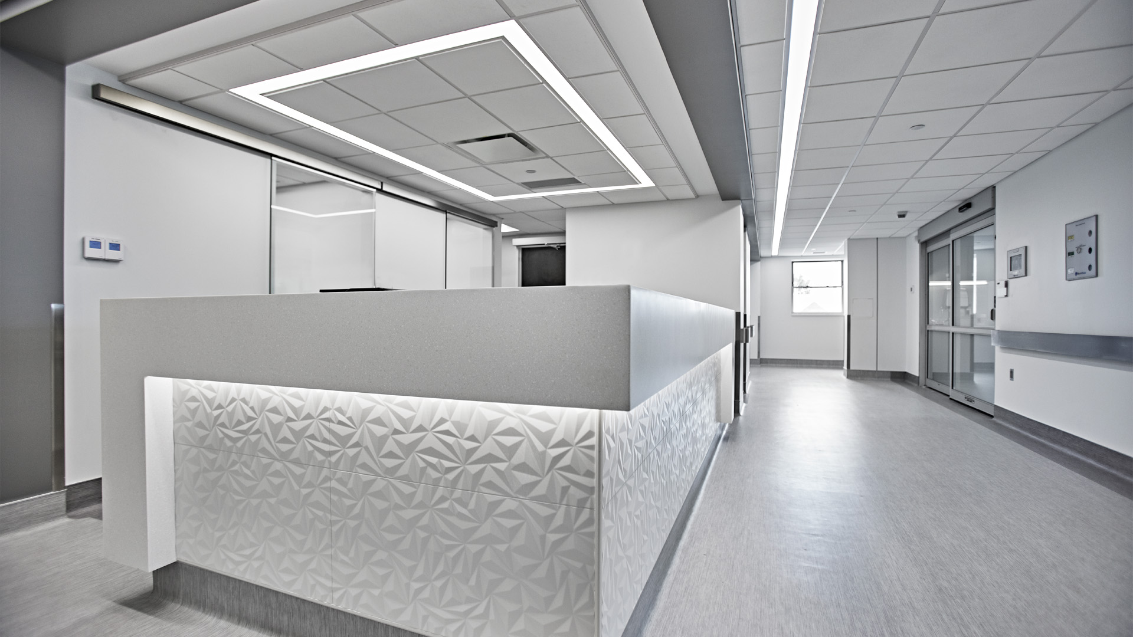Rush Memorial Intensive Care Unit
New ICU brings a high quality of care and additional wellness/medical options to the rural community
October 11, 2022Post Tagged in
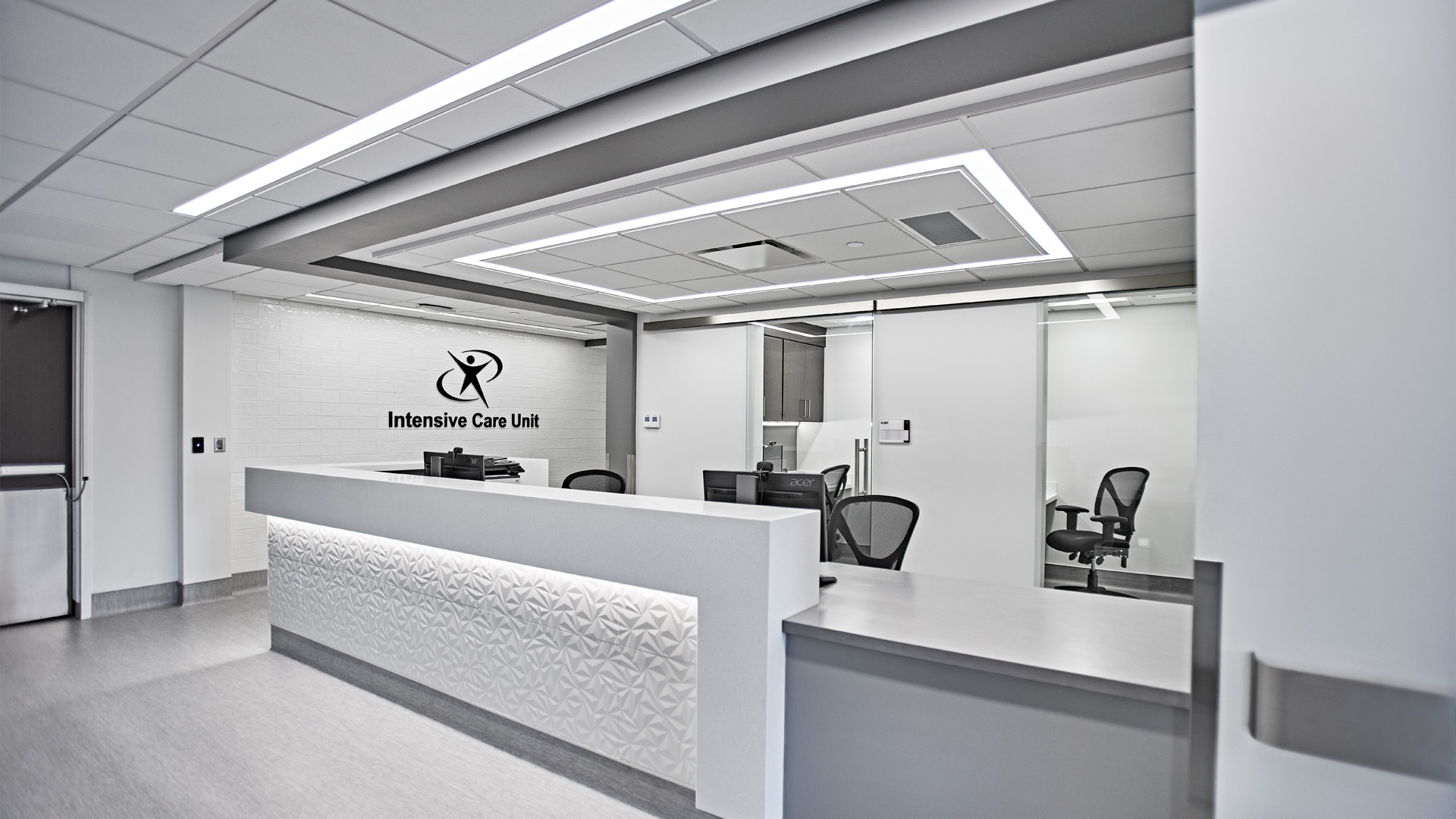 |
Rush Memorial Hospital, nestled in a small, rural community, has seen growth and an expanding diversity of services over the last several years. In recent years, it became evident that the hospital was in need of an Intensive Care Unit (ICU). The addition of an ICU would allow for a higher degree of quality care for the community’s most intensive patients, instead of having to divert those patients to other healthcare providers at a much further distance. New procedures that could not be performed previously would now be an option. So, in a formerly under-used area of Rush Memorial Hospital, the planning and design for a new 2-bed Intensive Care Unit began. |
