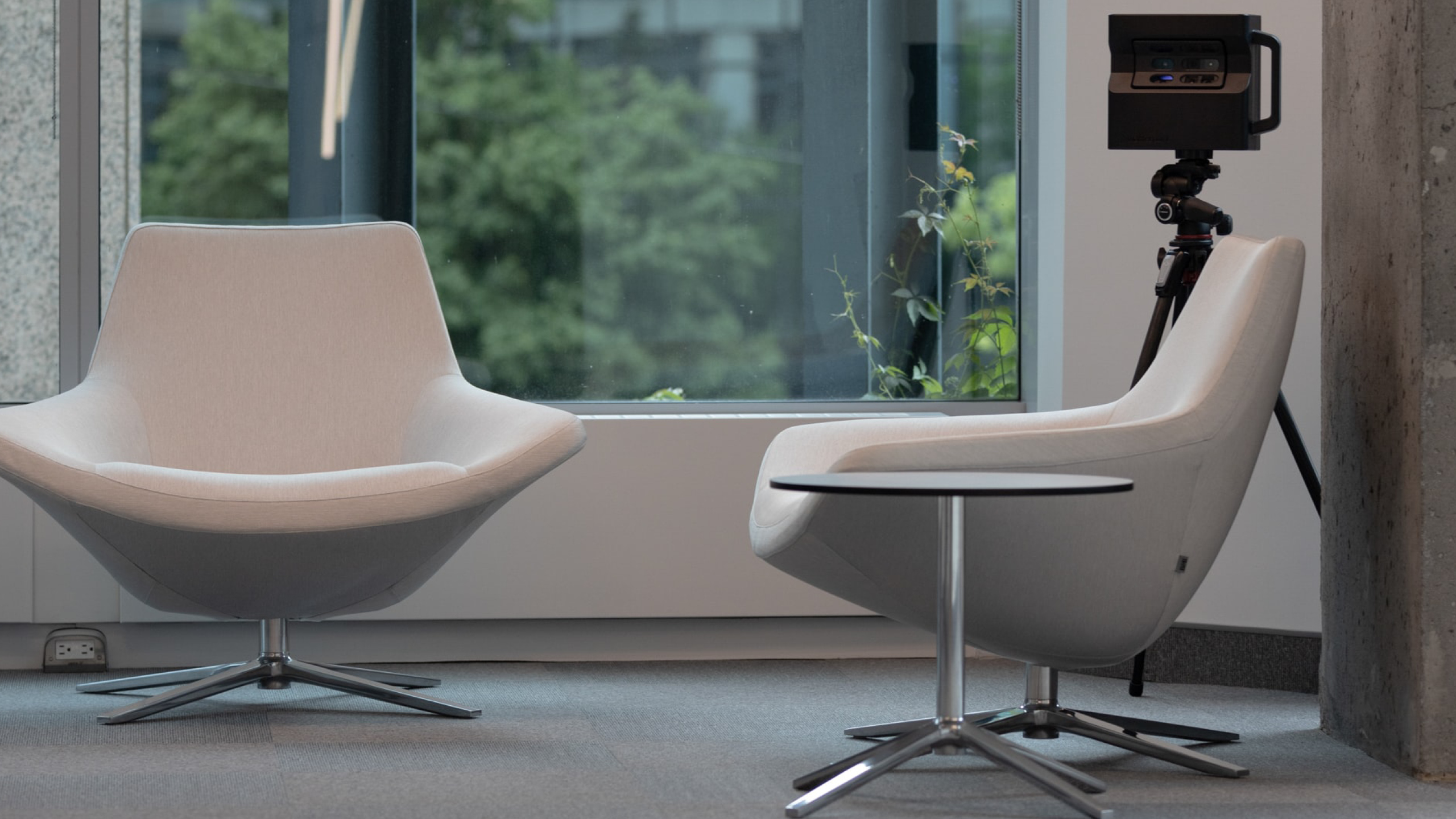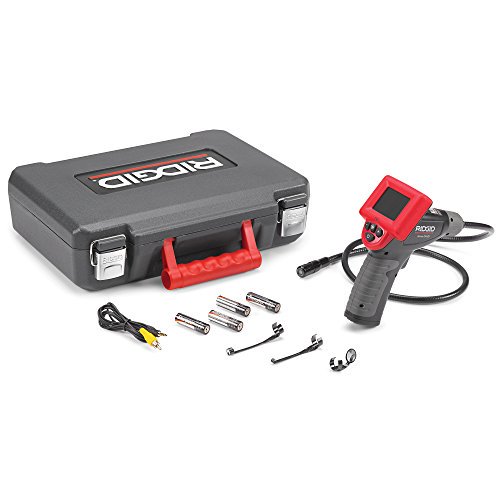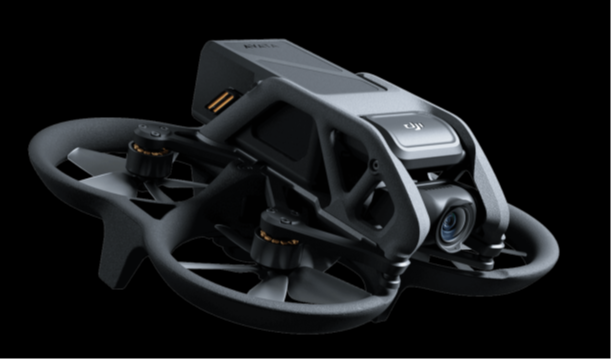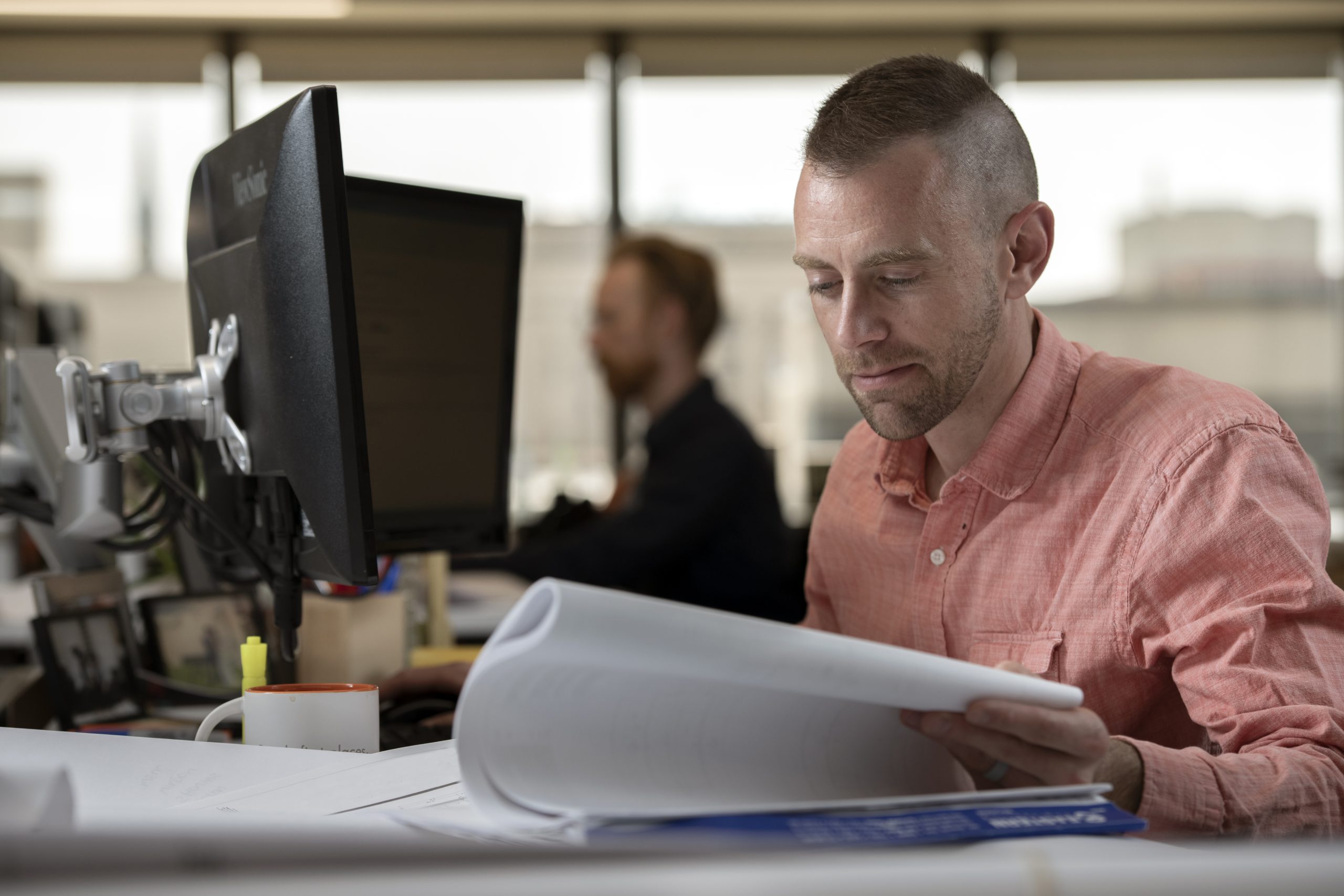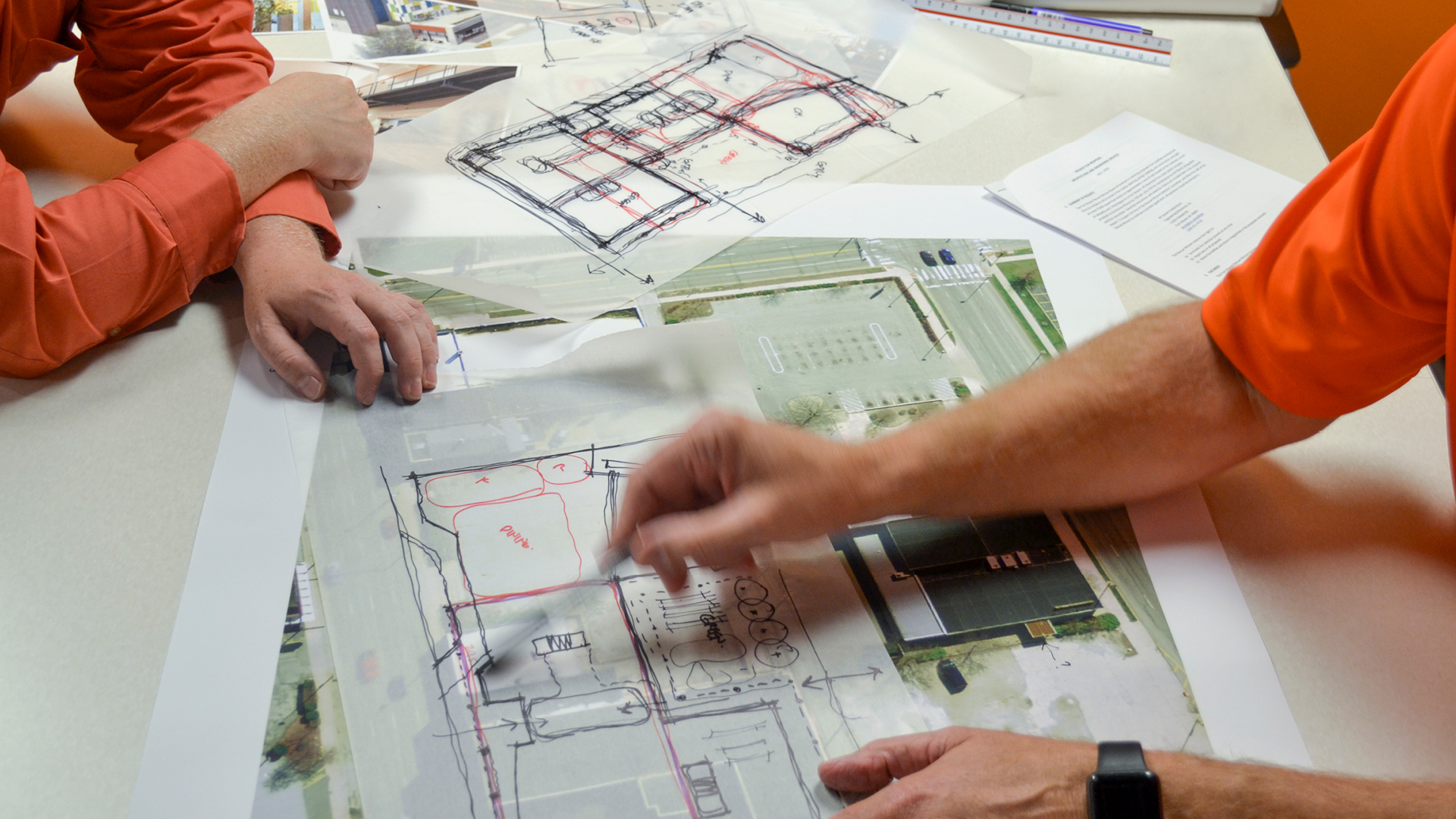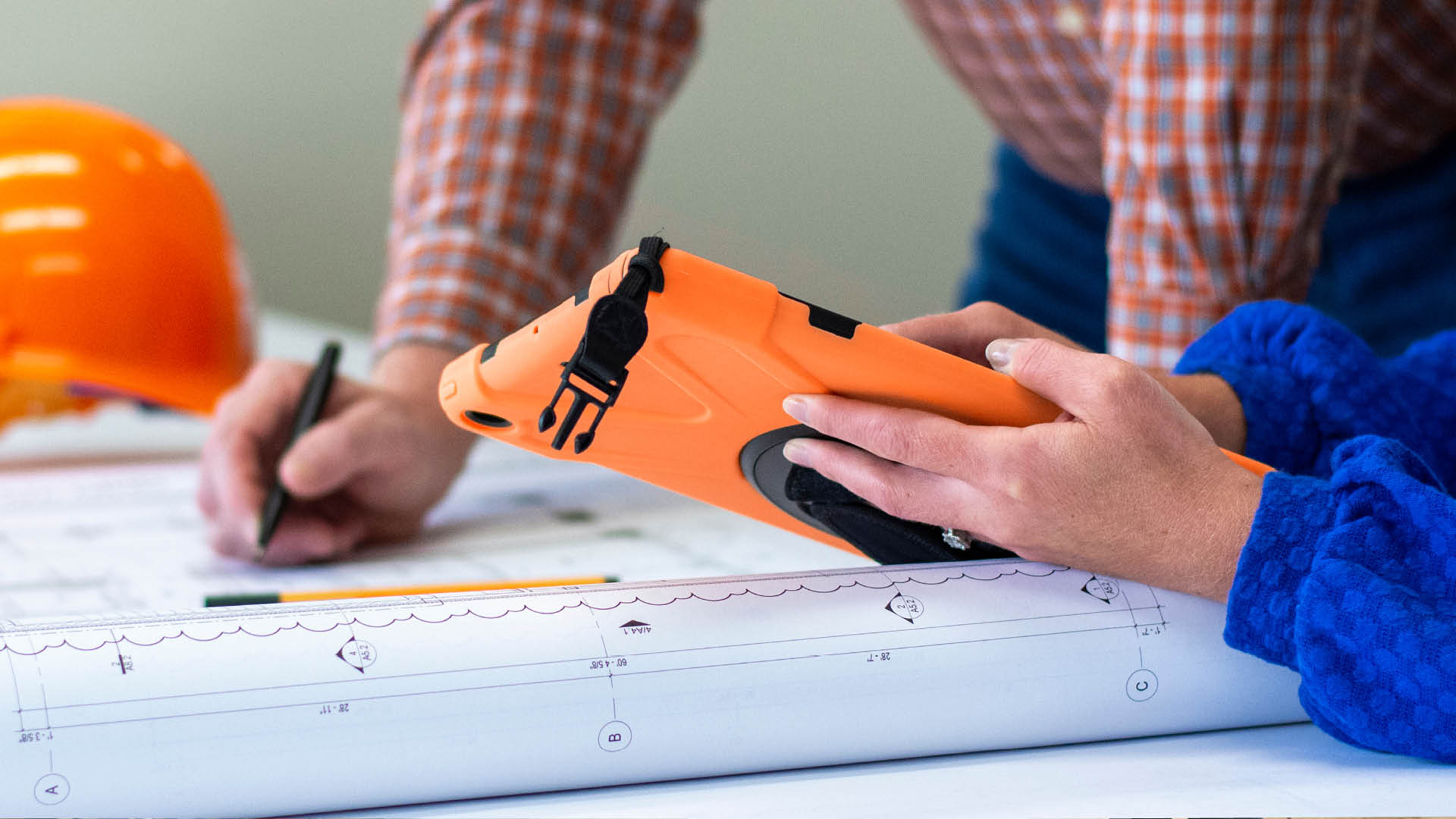Unlocking the Power of Technology: Solutions for Facility Master Planning Processes
By Tim Terman, RA, NCARB
February 7, 2023Post Tagged in
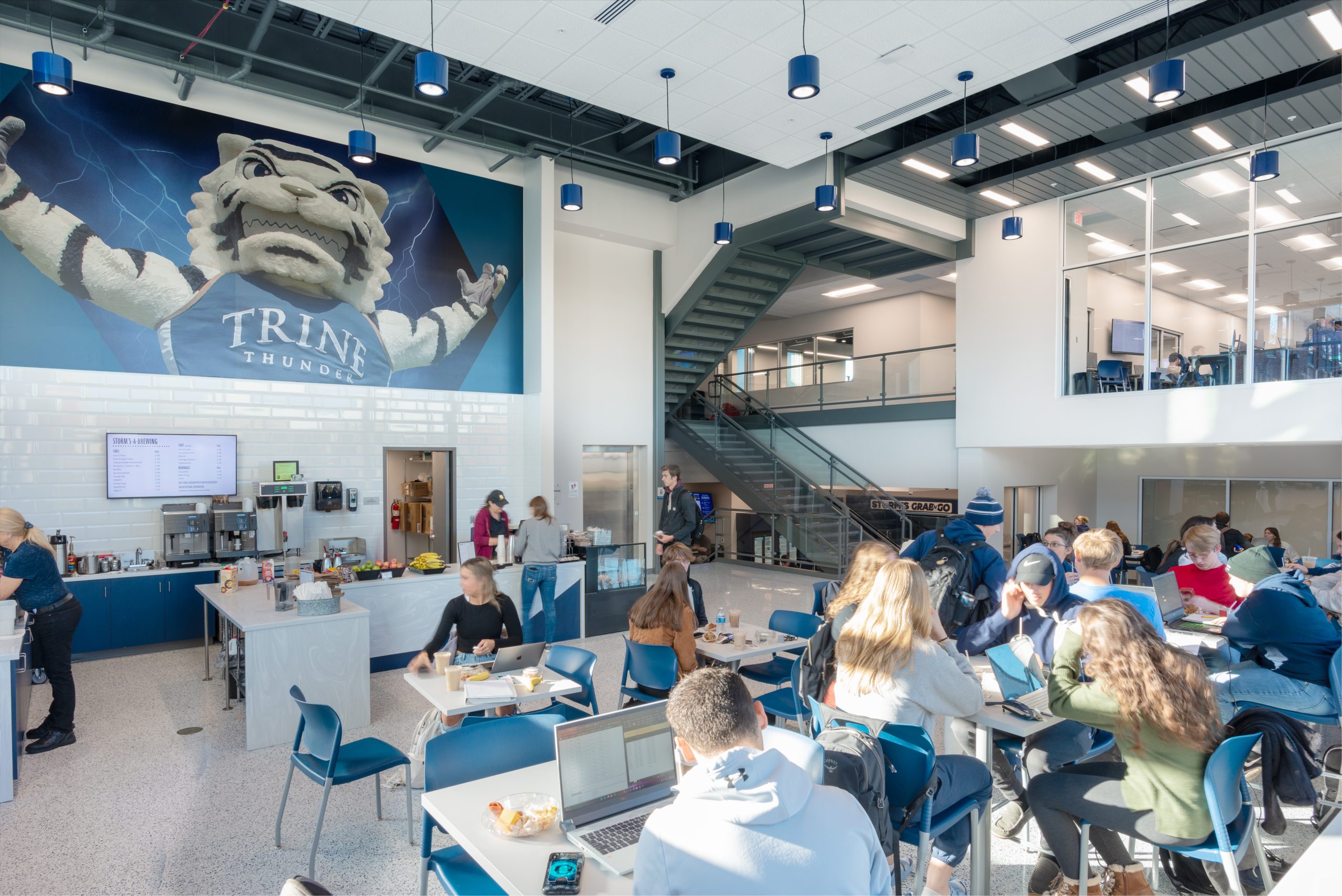
|
You’re a decision-maker at your university trying to figure out the best long-term plan for your campus. How can you know which spaces are being utilized by students? How can you be sure the needs of your student body are being met? How can your facility be adaptable to changing conditions, accessible, and ultimately expand programs? Where do you start if you don’t even have floor plans of your spaces? After talking with colleagues, you decide to bring a firm on board to help you with the process of creating a facilities master plan. With so many tools and new technologies, the firm is able to quickly gather lots of data about your campus and students to analyze the best use for each building. Digital walkthrough’s and floorplans for spaces that previously had no documentation are now available. Campus buildings are inspected with ease by means of drones and micro cameras. You, your team, and the firm work together to examine the gathered data and begin to dream what your campus could look like with systems and facilities that work together, and ultimately set your students up for success. Image: Trine University – Steel Dynamics Center for Engineering and Computing |

The university campus facility master planning process can be a daunting task.
With the need to consider the safety, aesthetics, and functionality of these spaces, it is important for clients to have the right tools available. Fortunately, technology like Matterport, drones and GIS software have revolutionized this process by allowing clients to quickly gather data needed for planning and make informed decisions. By combining these technologies, facilities managers and designers can create highly detailed facility master plans with ease.
