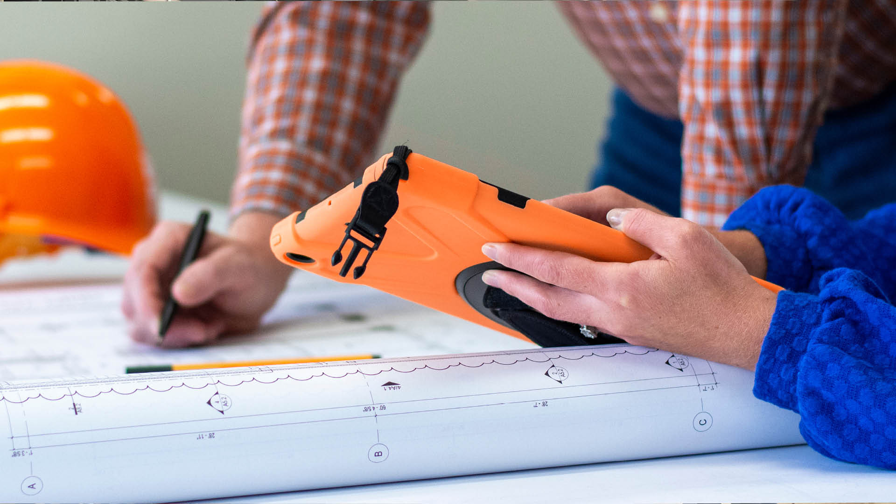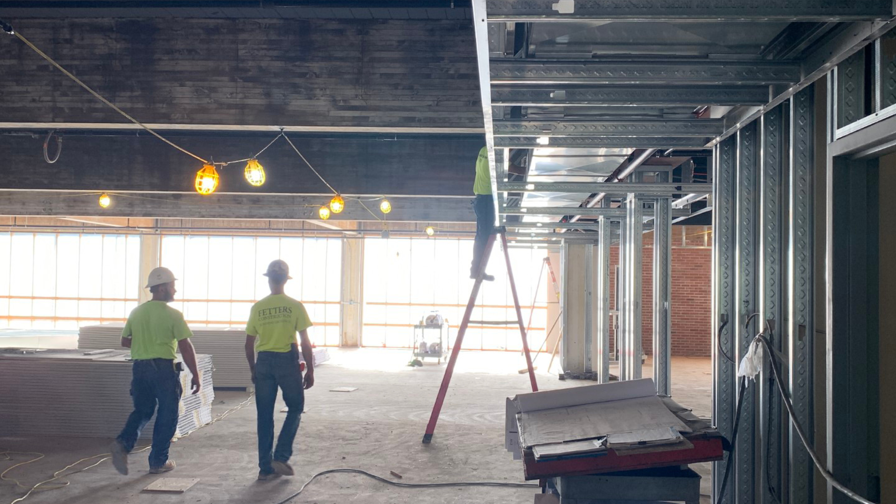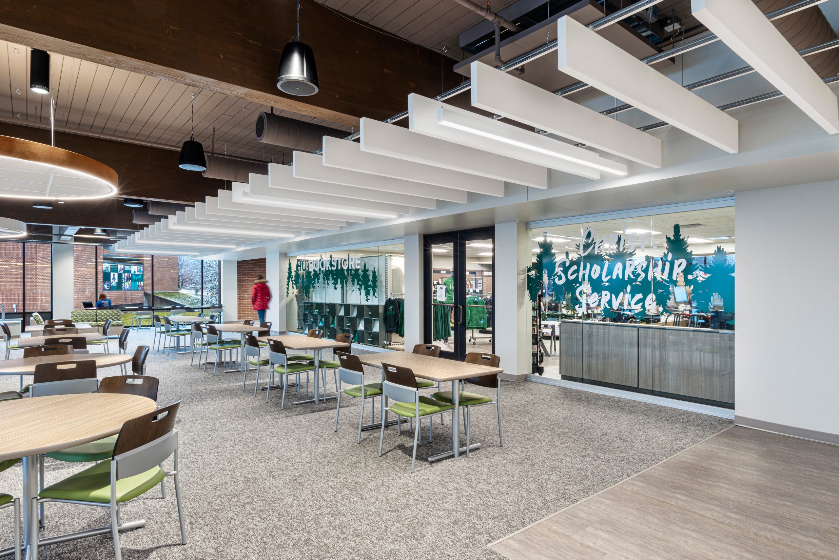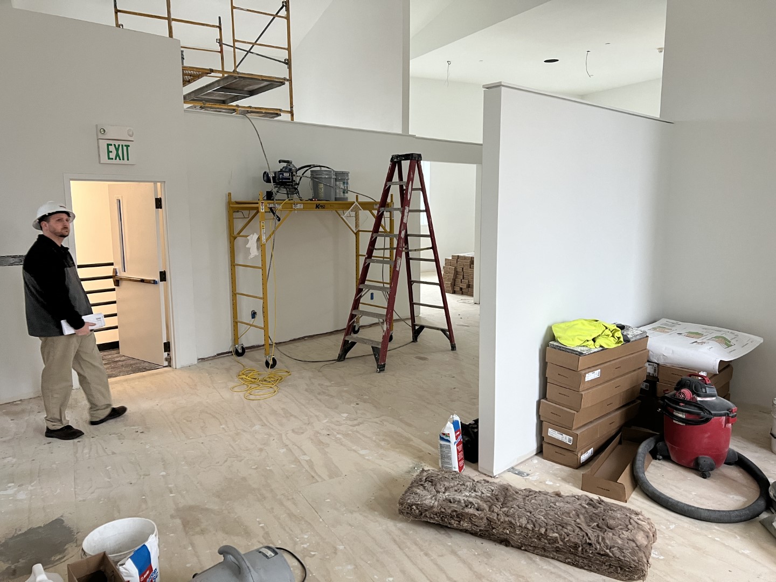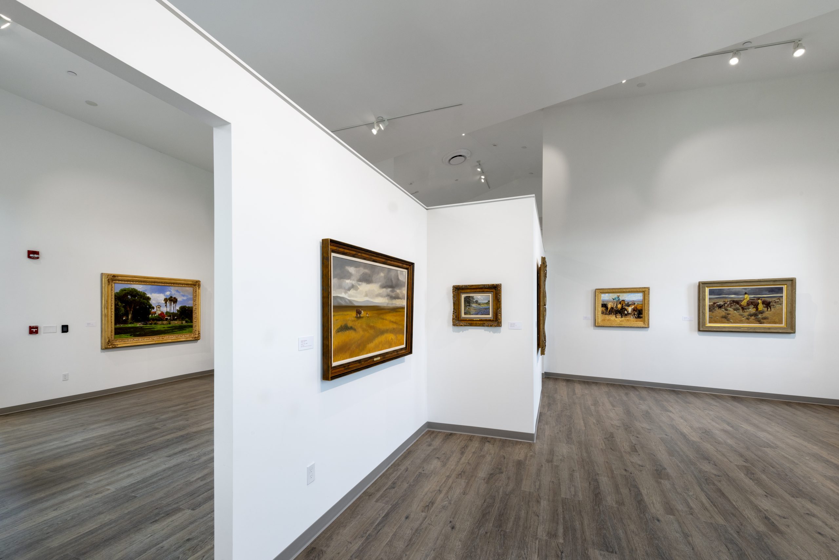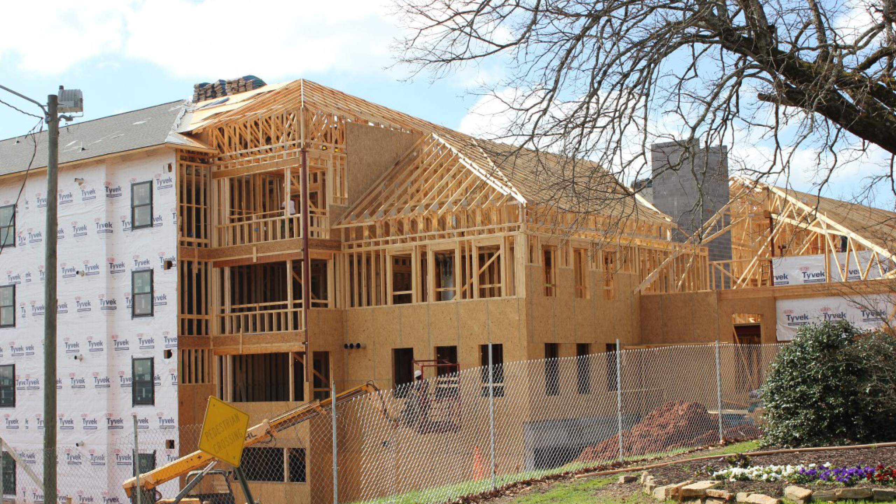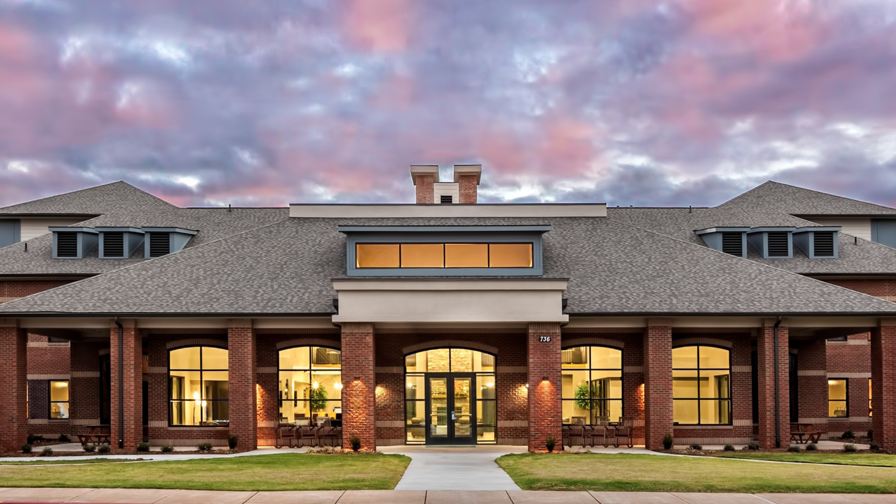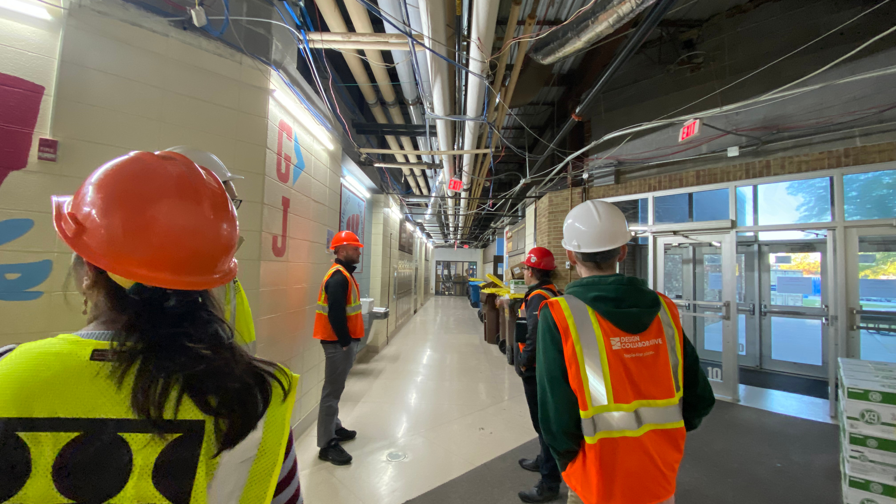How to Plan a Building Addition/Renovation for Your College or University
By Tim Terman, NCARB
September 6, 2021Post Tagged in
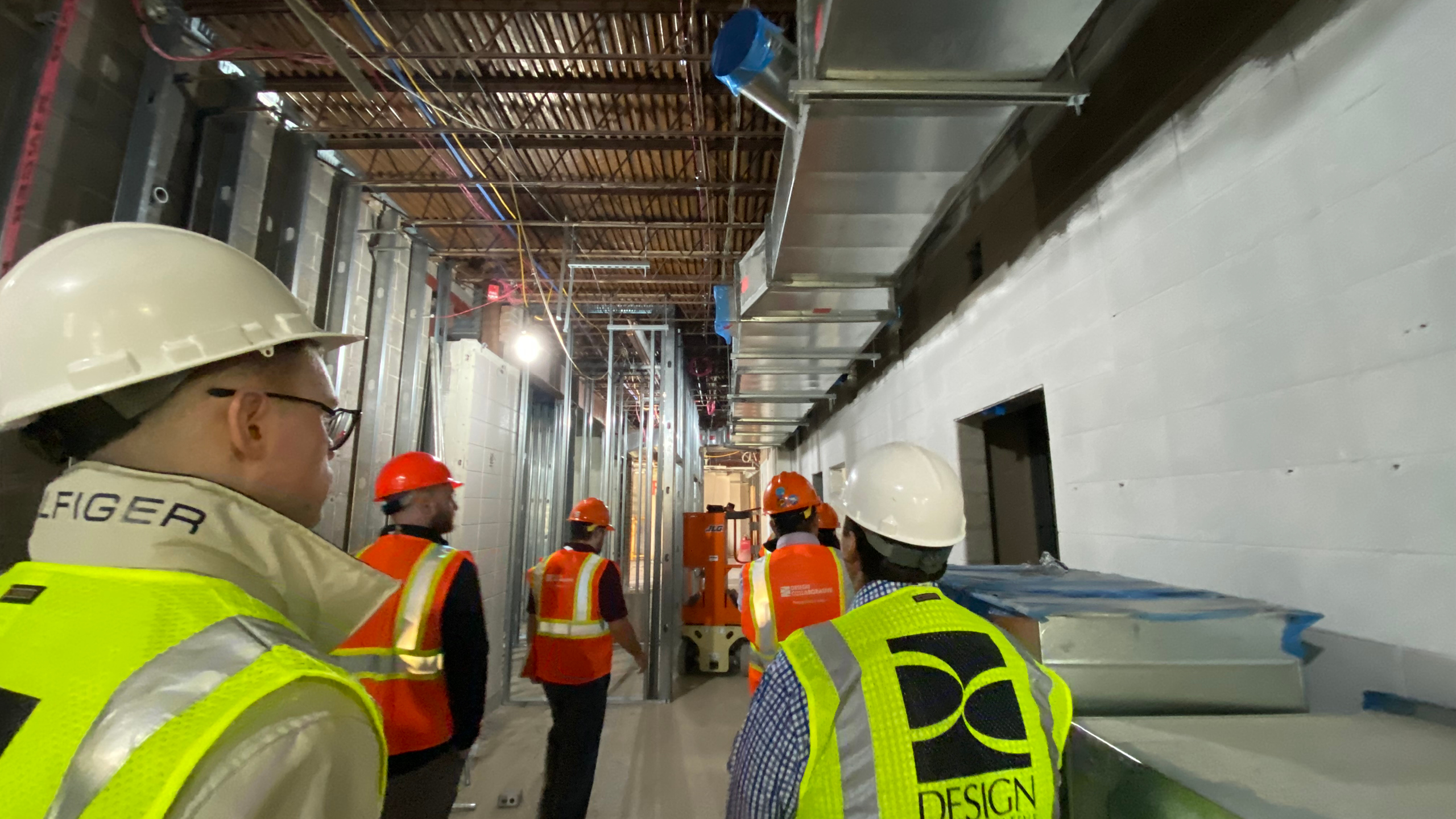 |
Have you ever wondered what it takes to plan successful building/renovation projects for your college or university? Are you unsure about how long it may take to finish one of these projects?Every January we get a call from a higher education client that goes something like, “We need a new (insert building type here) open for students this fall! Can it be done?” (Que the theme song from Mission Impossible….)The good news is yes, in most cases we can do it and we have many successful project examples. The not-quite-as-good news, is that the speed required by a compressed schedule can restrict many aspects of the design and construction process. Decision making will need to be rapid paced, and it is likely money will be spent on overtime labor and rush shipping that could have been saved, or put to better use with a more manageable project schedule. |

