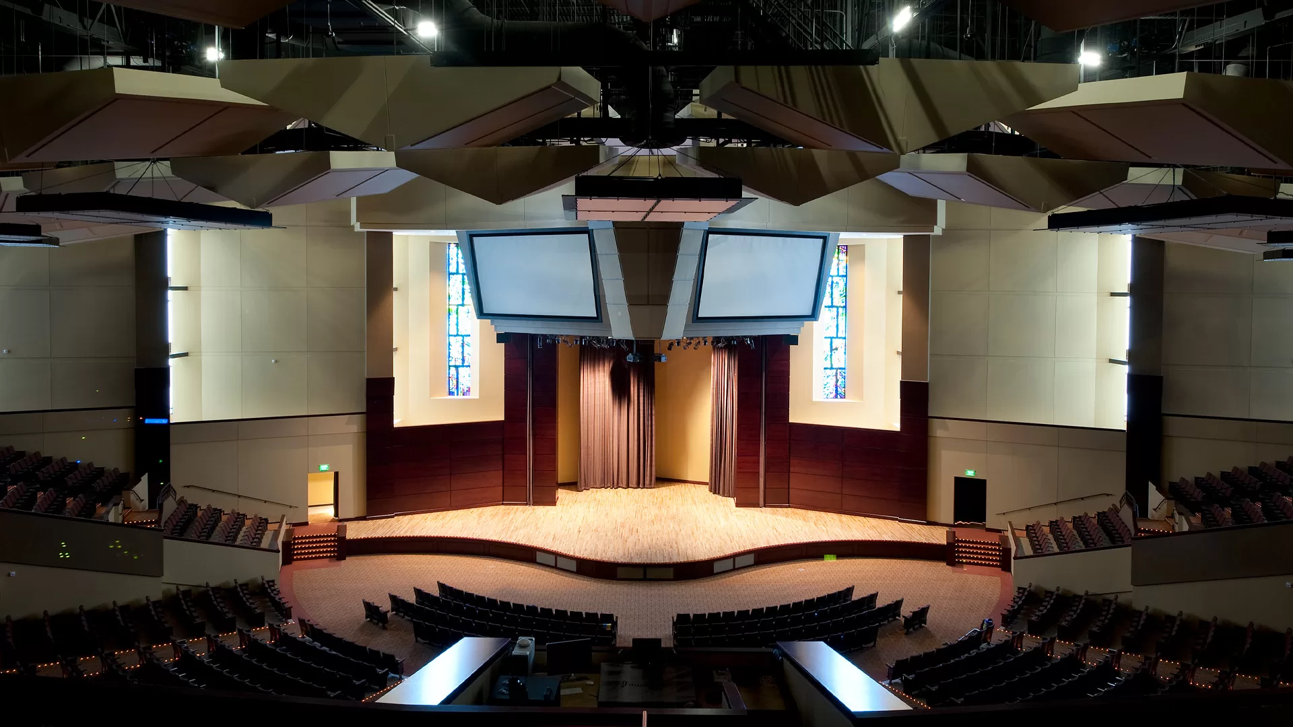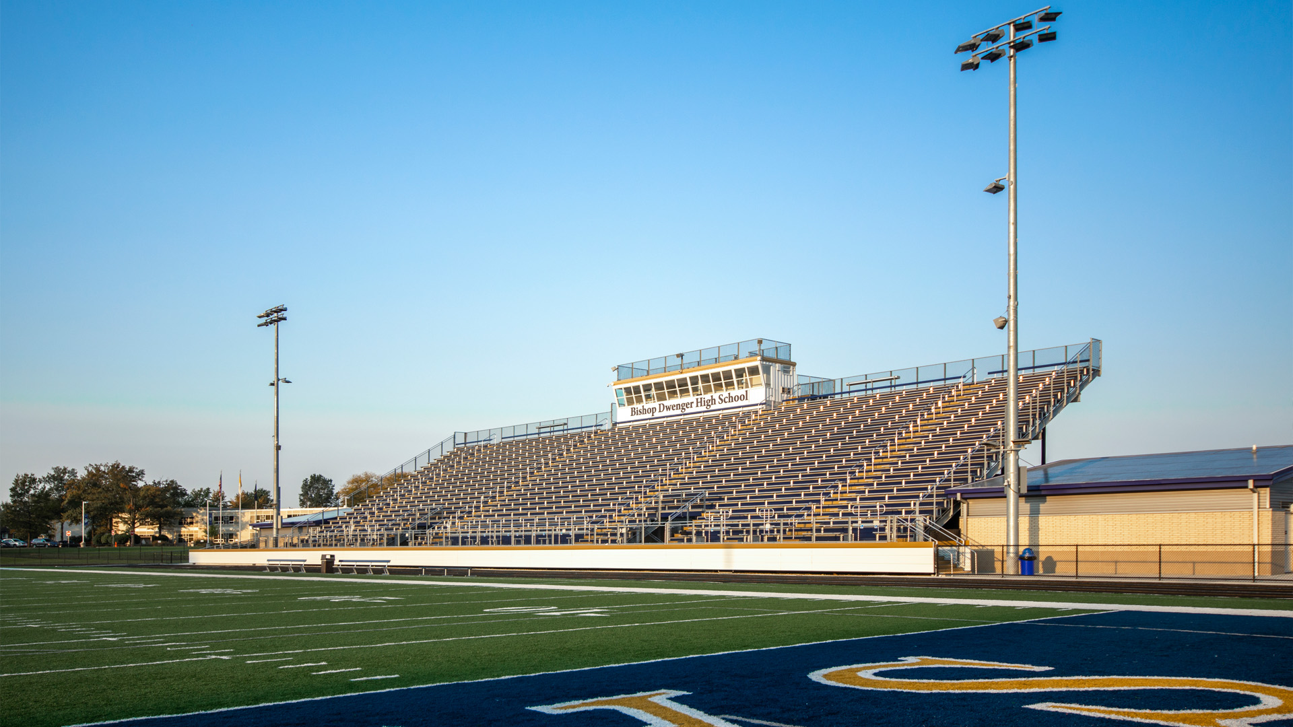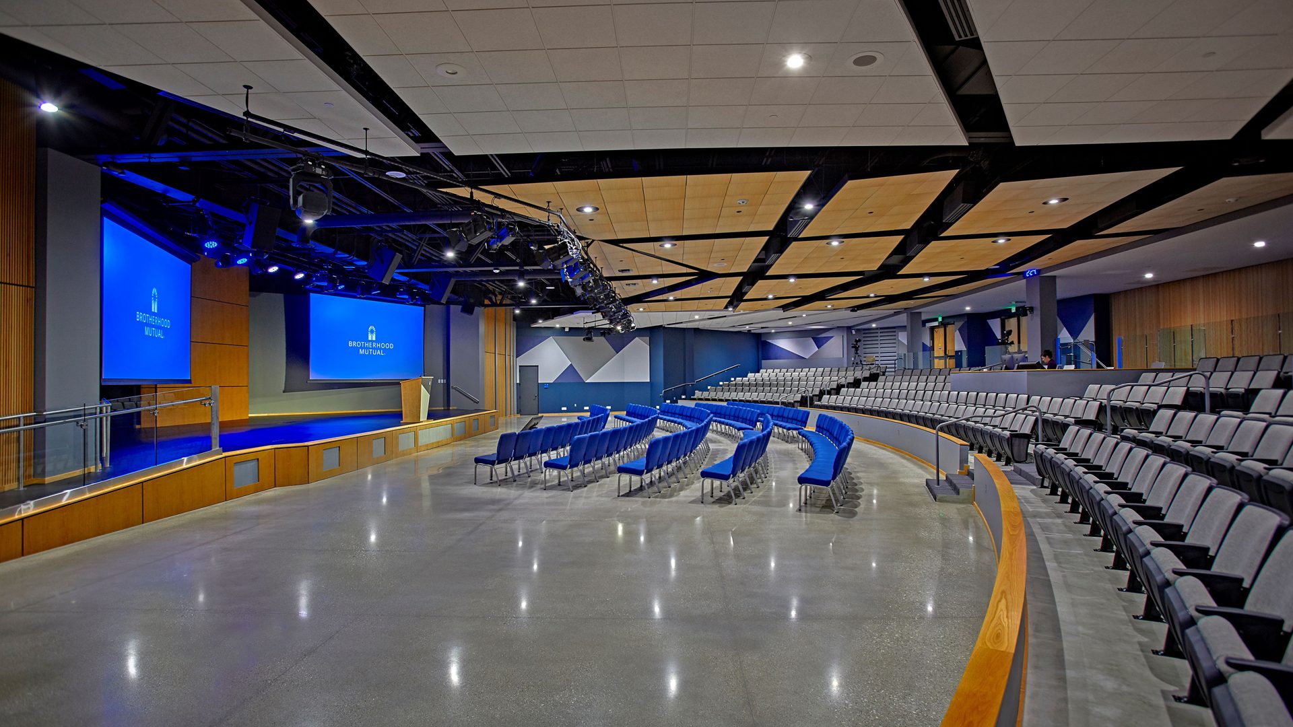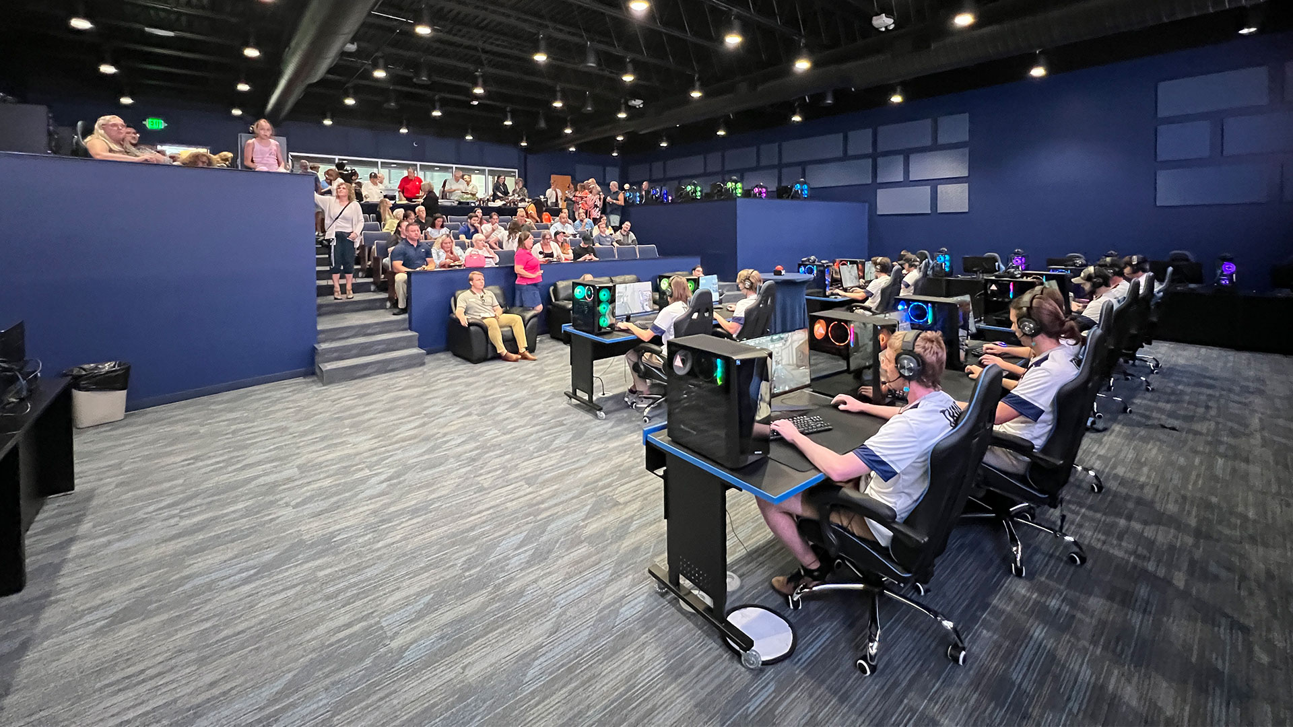Optimizing Sightlines for Every Seat: Enhancing Audience Experience in Venues
By Brian Cruz
April 2, 2025Post Tagged in
No matter where they sit in the room, everyone wants an exceptional experience when they attend concerts, arenas, theaters, and stadiums.One key element that contributes to a great experience is ensuring that all attendees have a clear and unobstructed view of the performance or event. This is where sightlines come into play. By carefully designing venues with sightlines in mind, every seat can provide optimal viewing. |
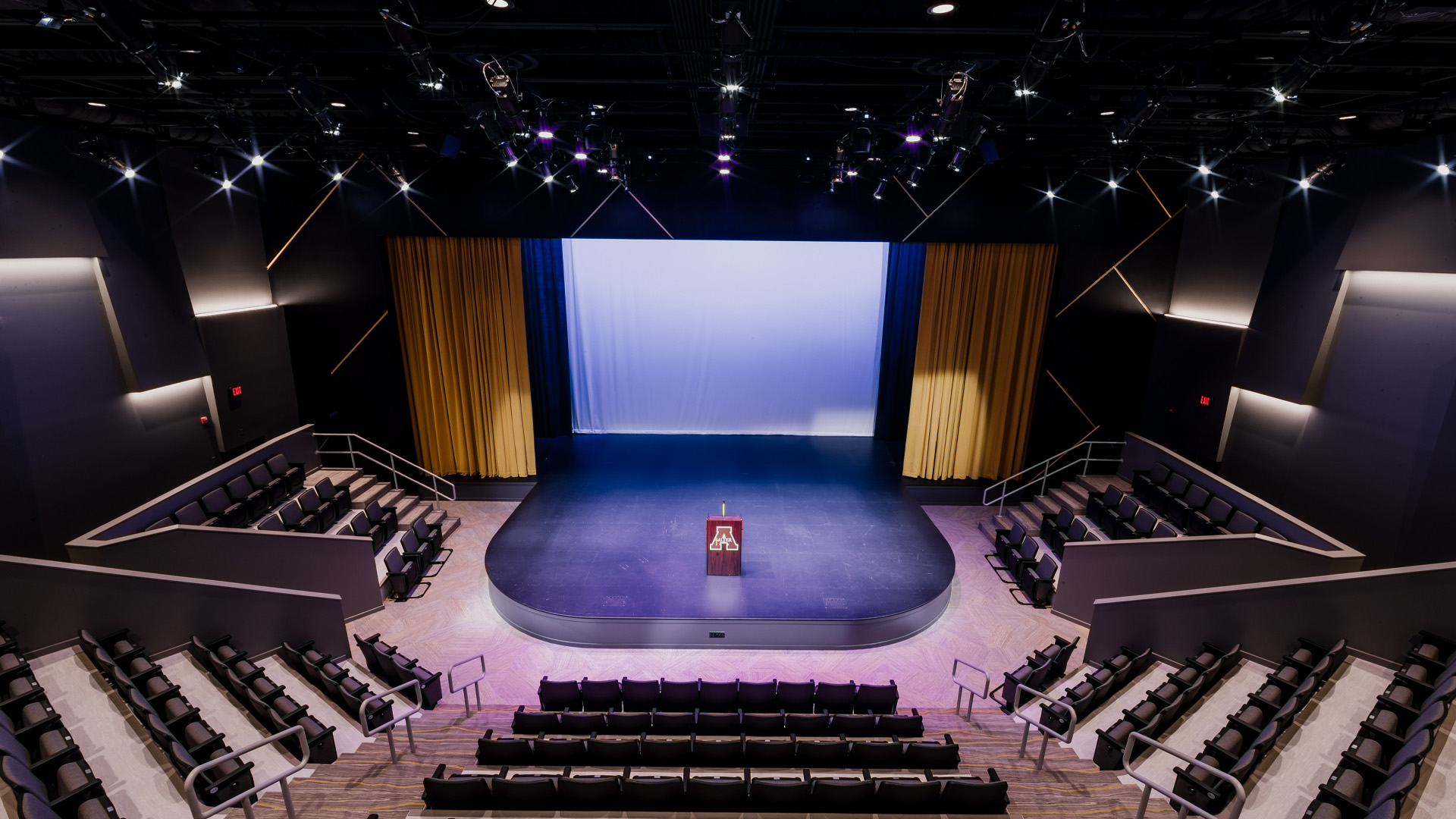
|

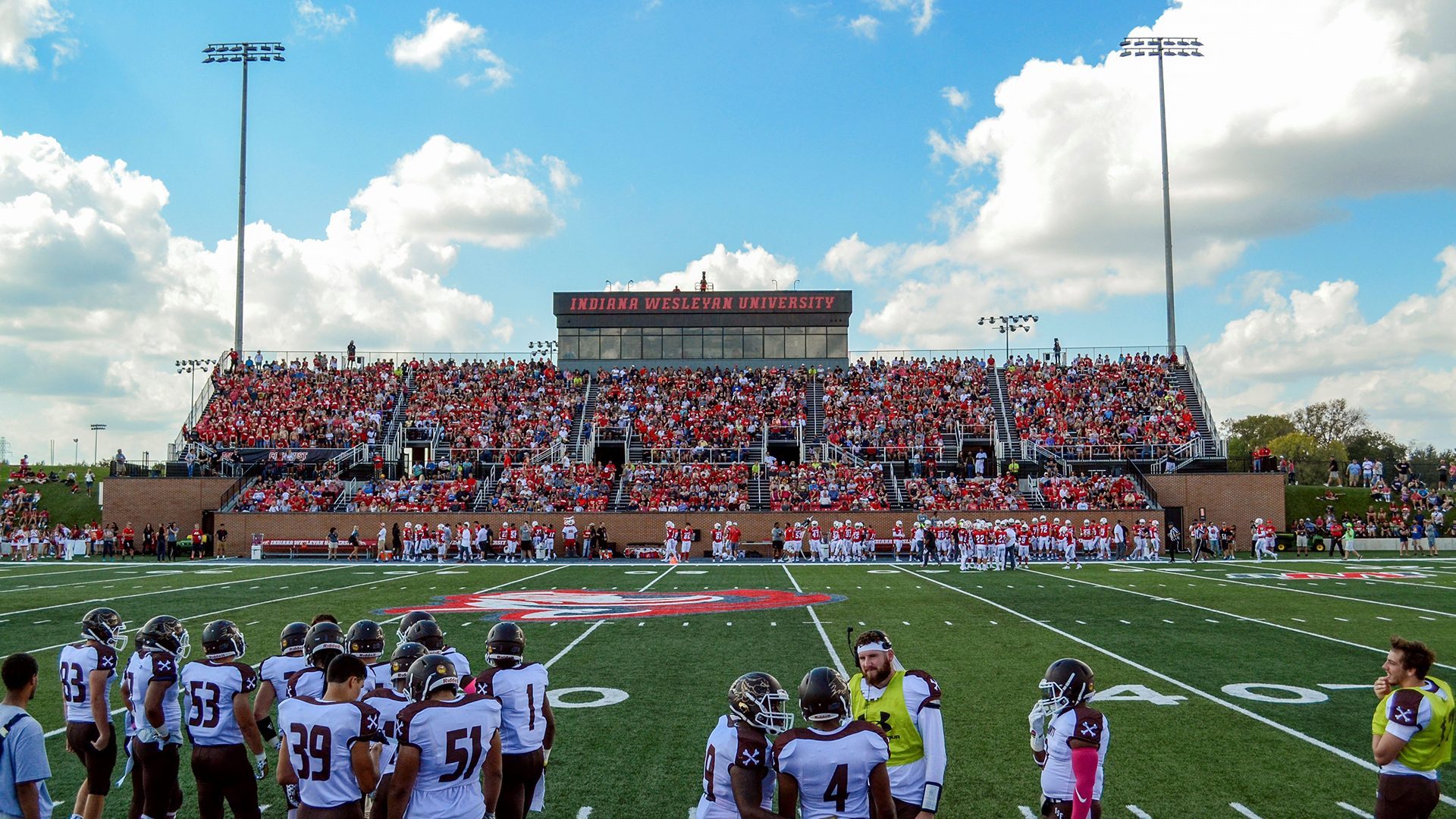 |
Understanding Sightlines: What Are Sightlines?Sightlines refer to the ability of audience members to have a clear view of the stage, screen, or playing field, regardless of their seating location. These lines are carefully calculated, not just drawn, to ensure accuracy. The calculation of sightlines is done using C-value equations, which ensure that every seat provides an optimal view, balancing comfort with function. |

