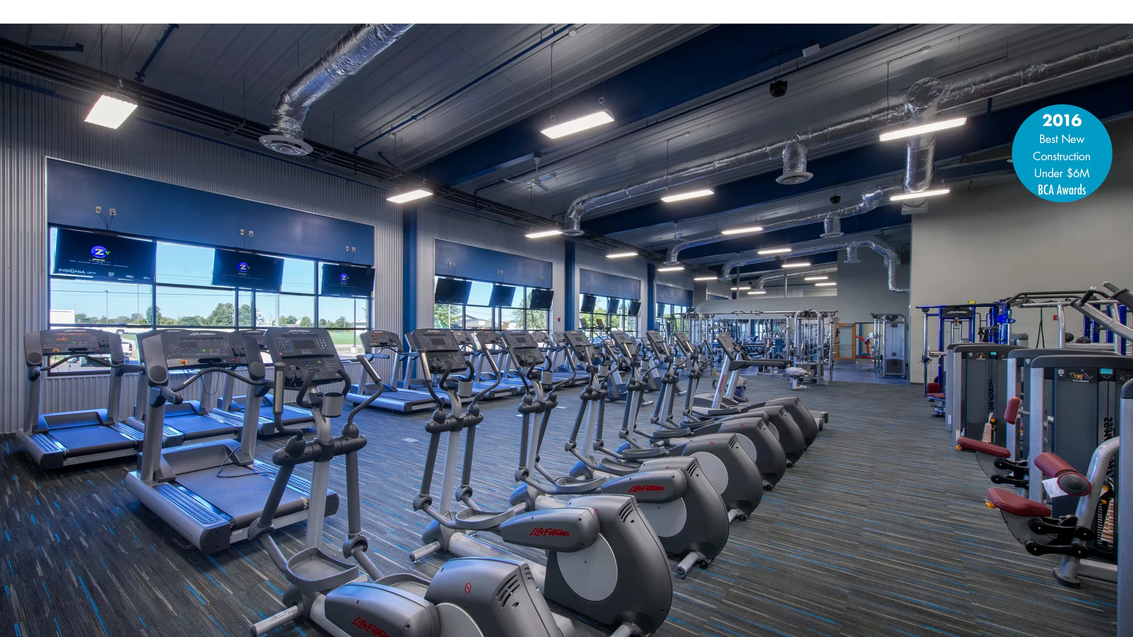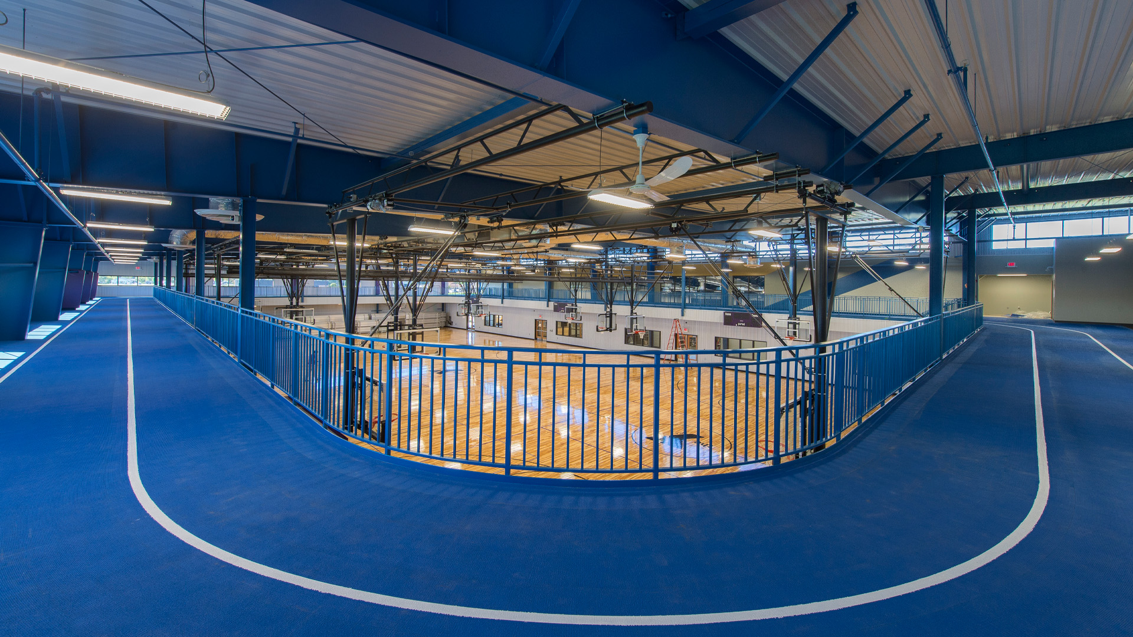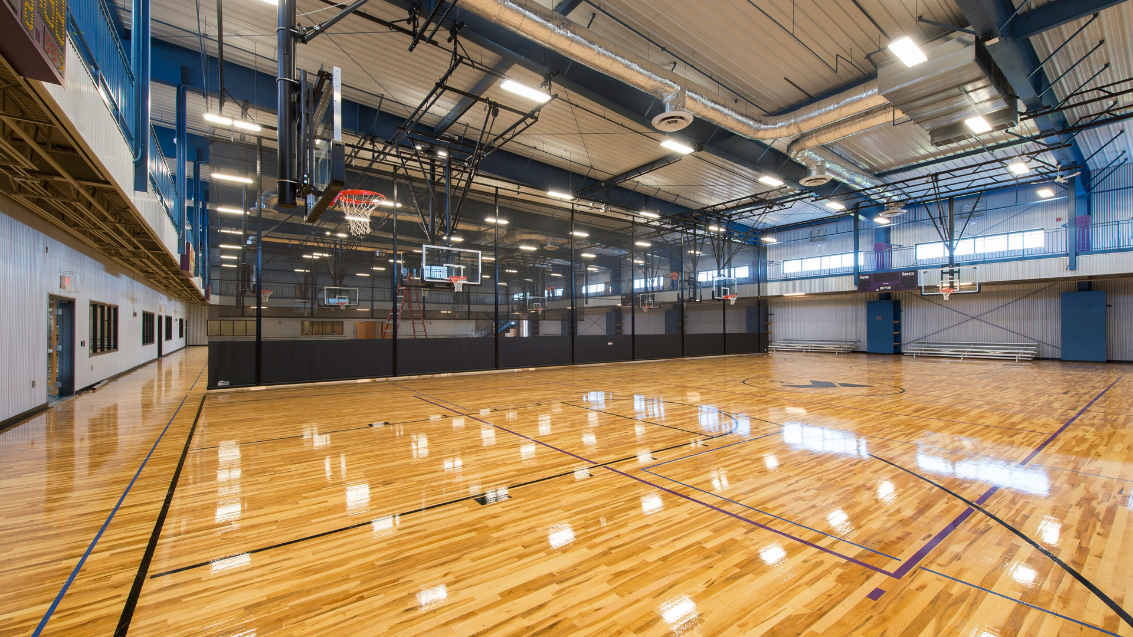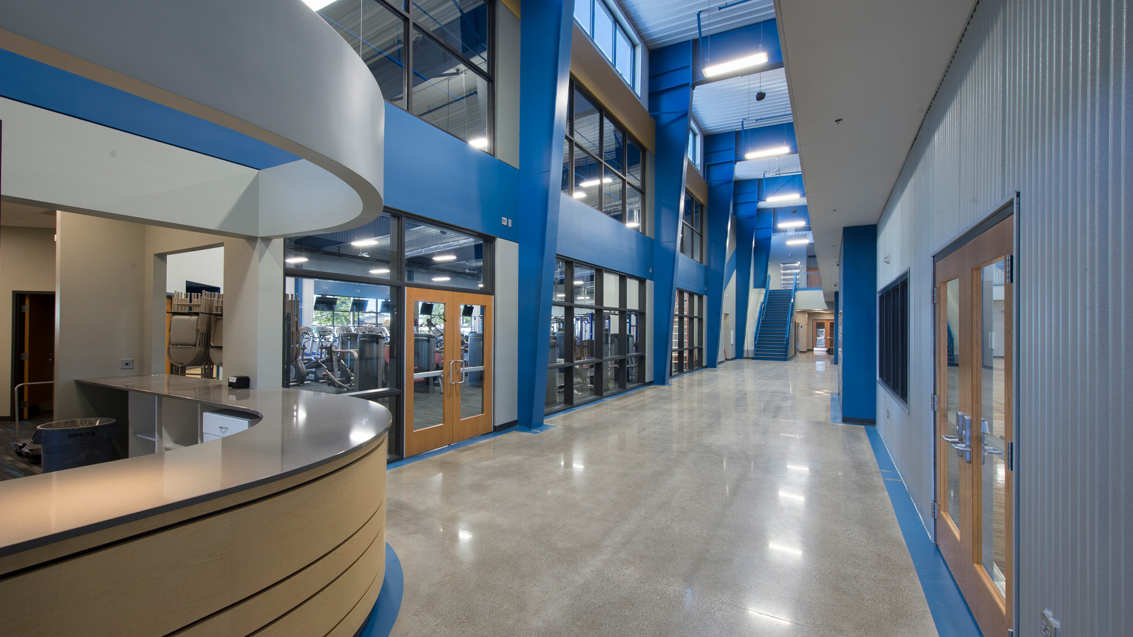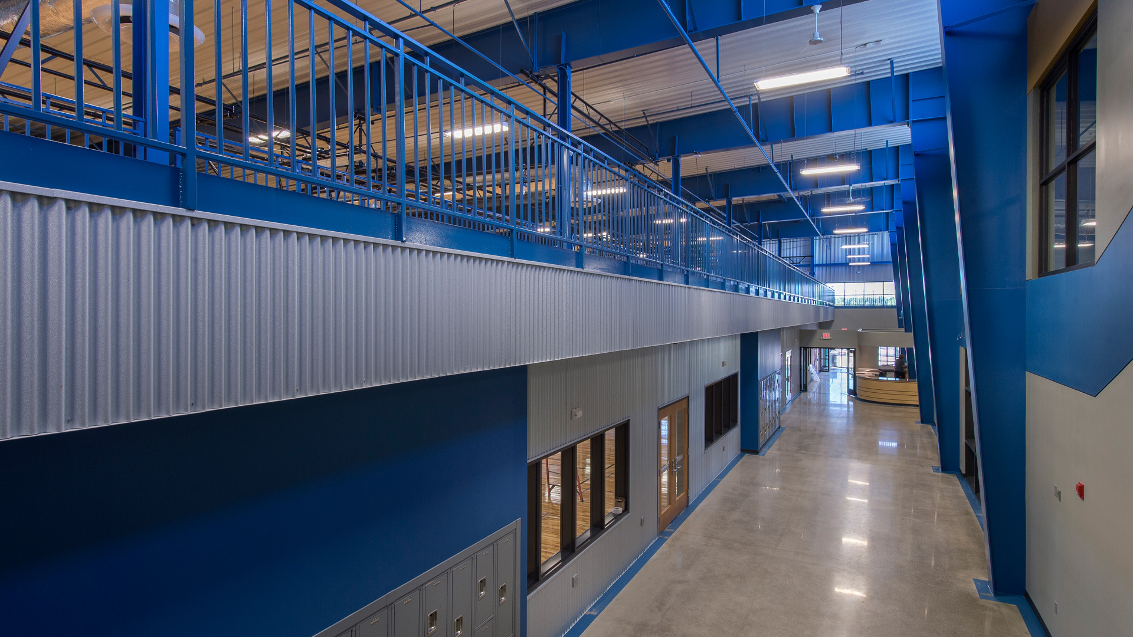DeKalb County YMCA
Auburn, Indiana
The fieldhouse reimagined as a hub of community wellness.
READ ONProject Details
Services Provided
Architecture, Interior Design, Mechanical Engineering, Electrical Engineering, Plumbing Design,Recognition
Awards
2016, BCA Best New Construction Under $6MFenestration along the building perimeter lets in as much daylight as possible, which, combined with the open fieldhouse vernacular, gives guests an impression of lightness, openness, energy, and connectedness.
Windows were specifically designed and located to reduce glare on the athletic and basketball courts while allowing in maximum daylight.An elevated track overlooks the entry area and basketball courts, allowing visitors an opportunity to get a sense of the activity happening within the space. The entry experience was carefully considered in the design of this project, and the program was arranged to maximize efficiency and program relationships while also creating a dramatic experience upon arrival. Intentional community spaces, including a dedicated chapel meeting room, are available for members to use. The central circulation spine of the building is purposely oversized to provide spaces for casual seating and gatherings. |
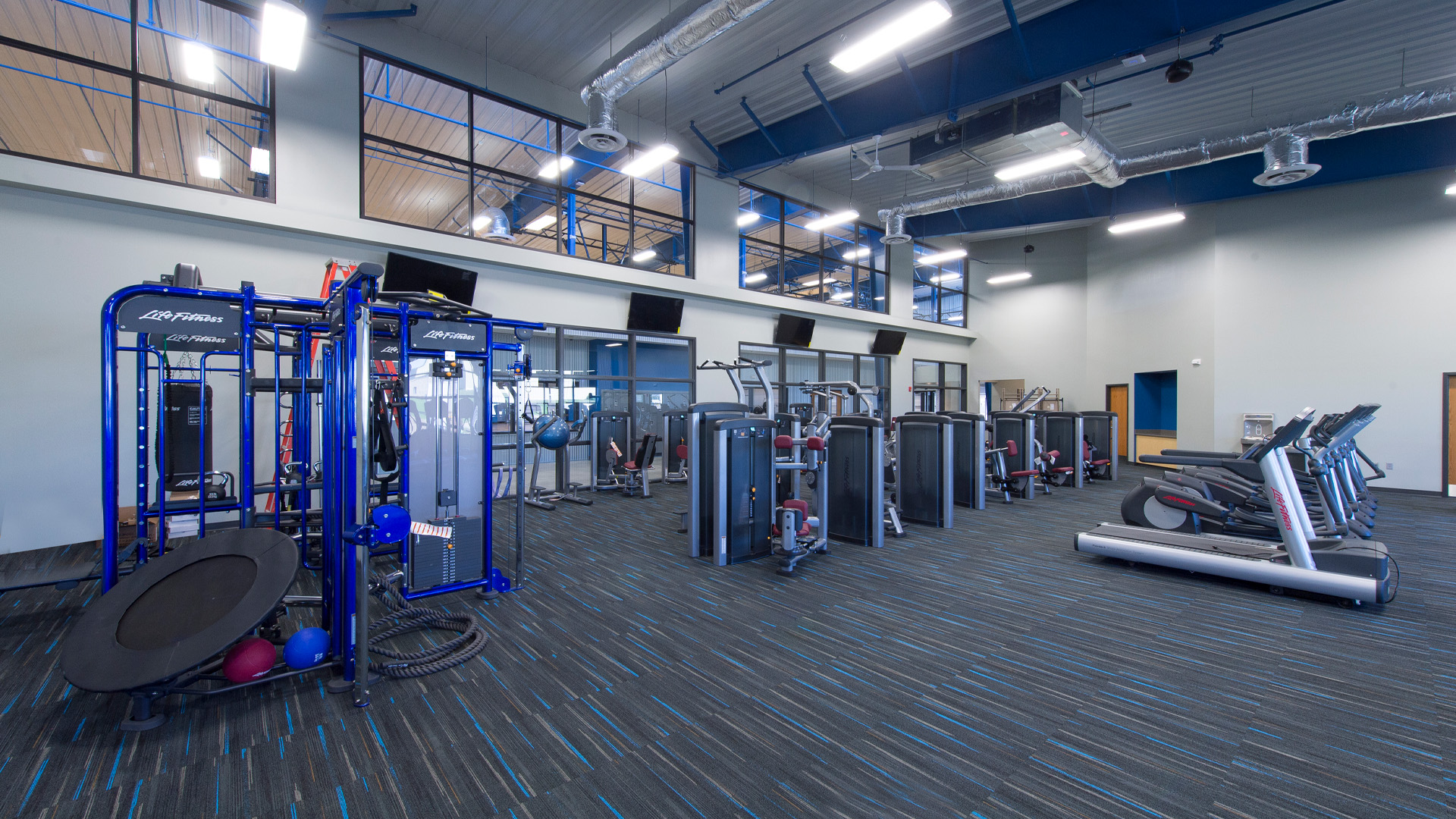 |
