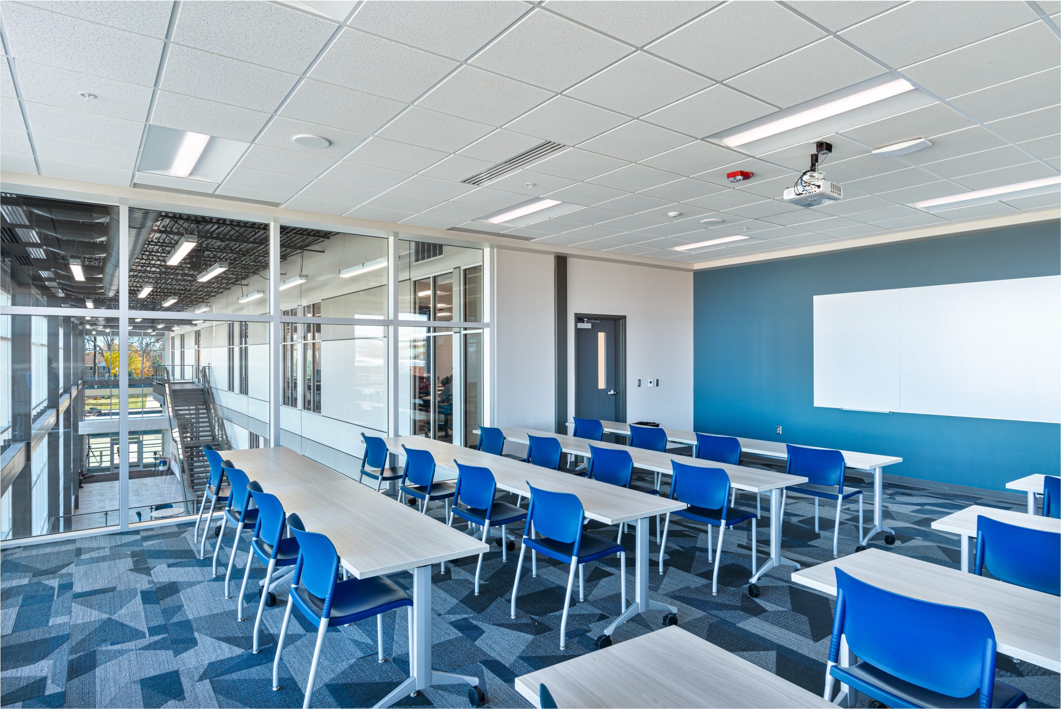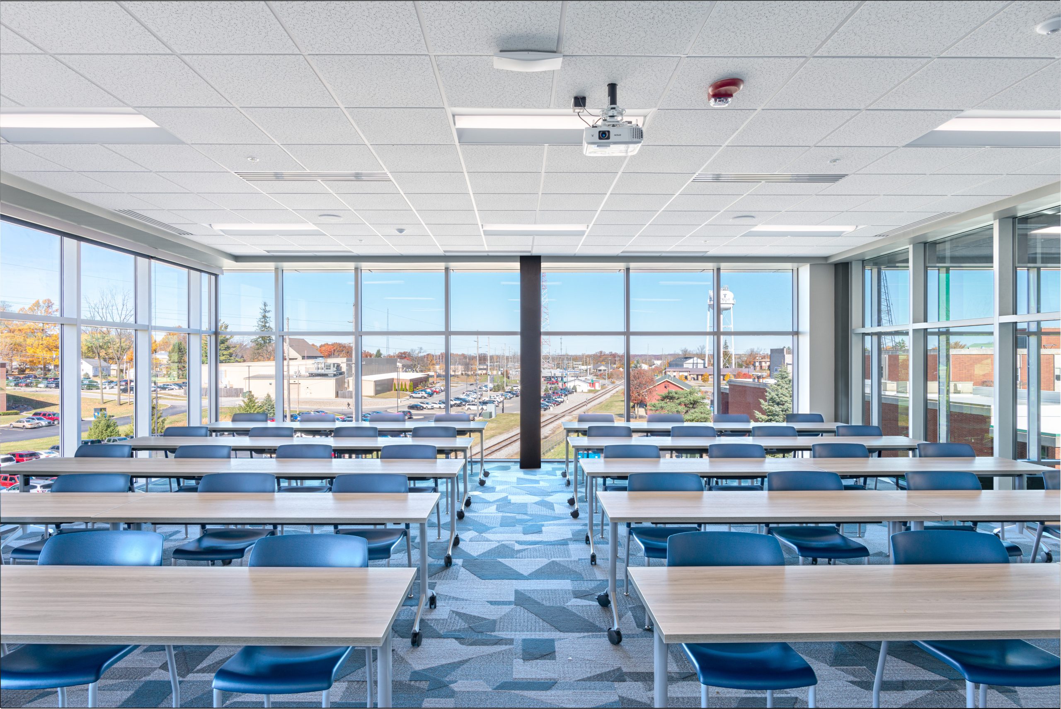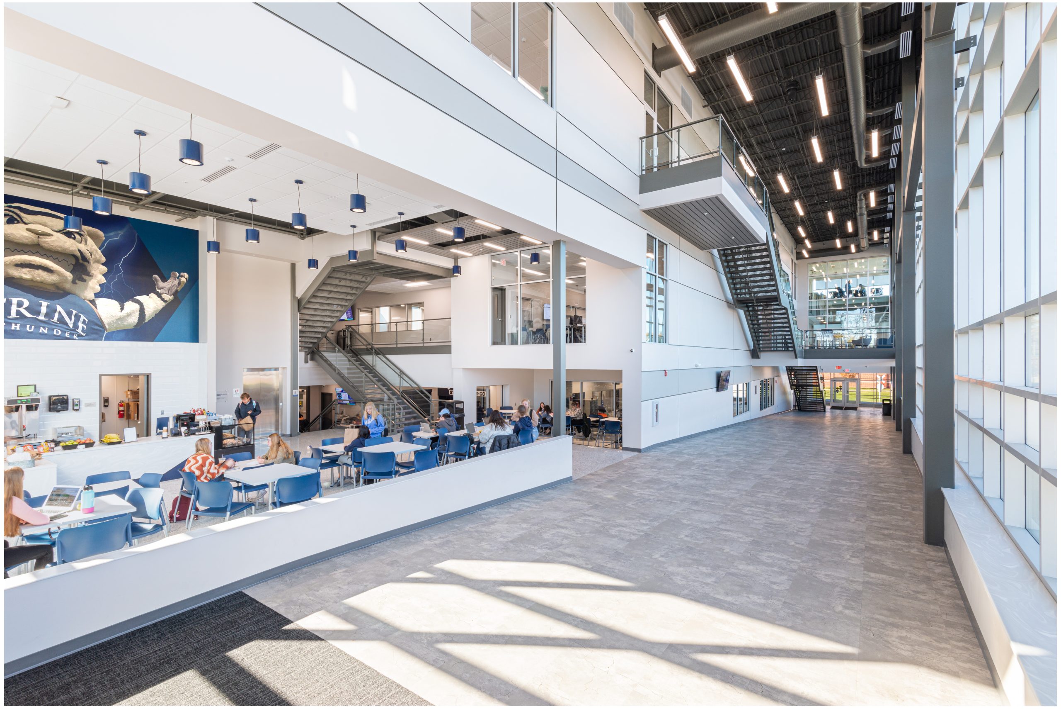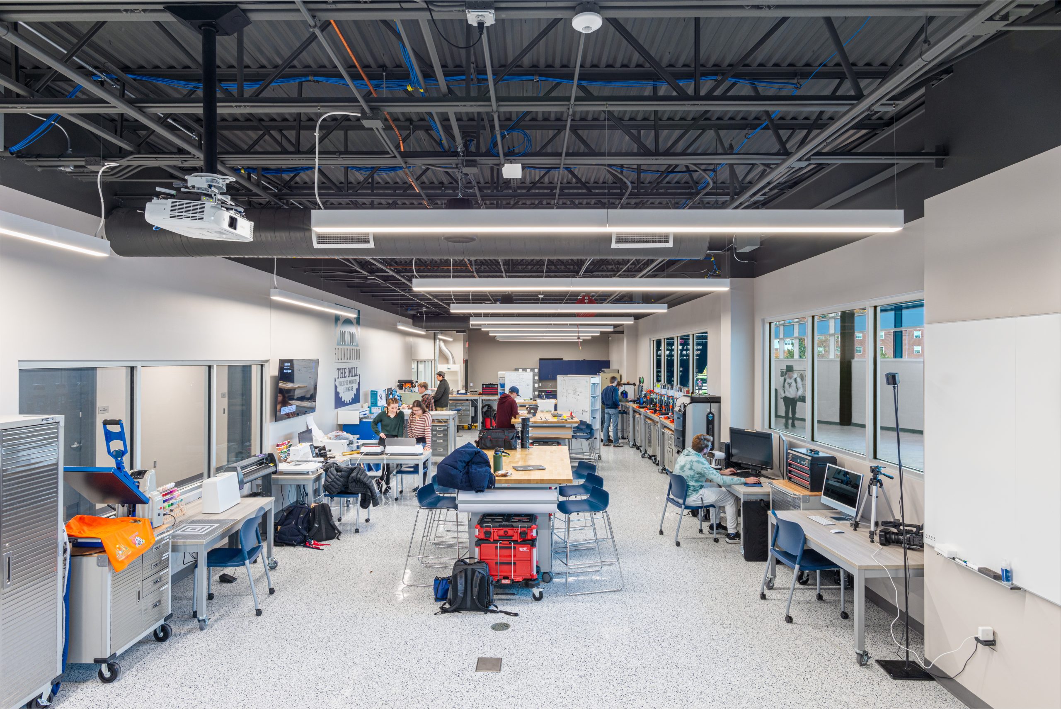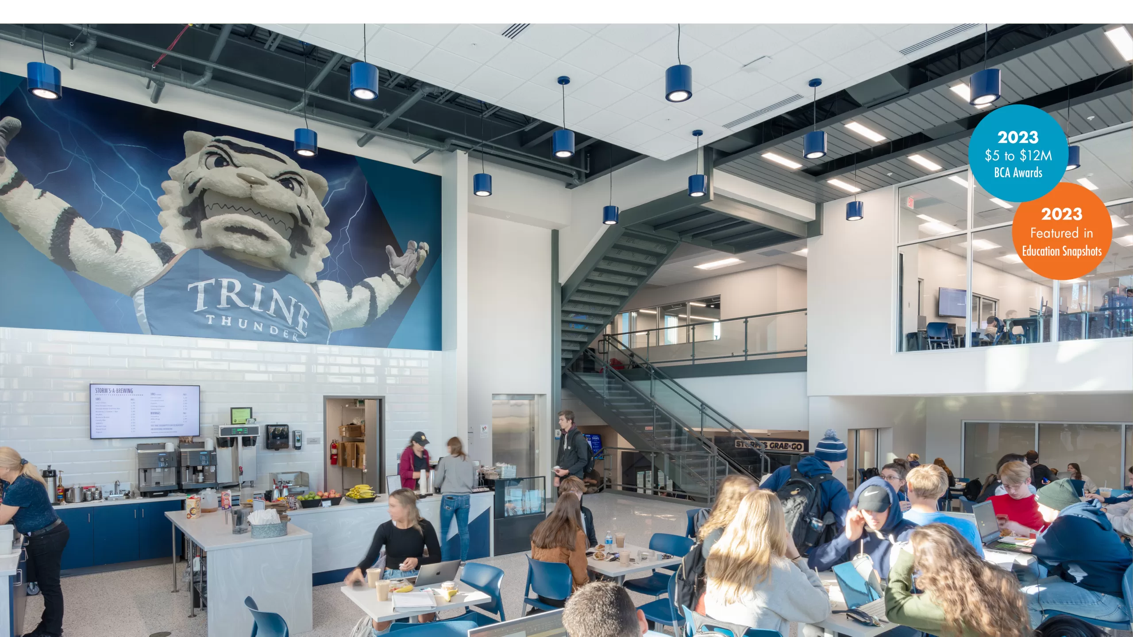Trine University – Steel Dynamics Center for Engineering and Computing
Angola, Indiana
The Trine University Steel Dynamics Inc. Center for Engineering and Computing was designed to connect students and programs within the engineering track. The renovated facility includes a community hub for students, creative lab space, classrooms, and specialized computer labs. The dedicated space to prepare students for success in engineering is a point of connectivity for all students with a grab-and-go food station and having high visibility on the campus.
READ ONProject Details
Services Provided
Architecture, Interior Design, Roofing & Building Envelope, Mechanical Engineering, Electrical Engineering, Plumbing Design, Lighting Design,Project Attributes
Lighting Design, Architecture, Engineering, Interior Design, Community Engagement, Collaboration SpaceRecognition
Awards
2023, $4 Million to $12M – BCA Design Award2023, Featured in Education Snapshots
Bright, open classrooms with moveable walls give faculty and students flexibility for different classroom configurations on the second floor.
The exterior of Trine’s renovated engineering building features a large glass wall that allows for a great amount of natural light to filter through the interior space, modern geographic cut outs that express connection through structural detailing, and materials that are unique to Trine and seamlessly tie in to other campus buildings.Thunder Alley runs alongside the glass wall and spans up through two floors. This open space acts as a community hub that includes several seating options that attract students with a variety of study and hang out spaces. |
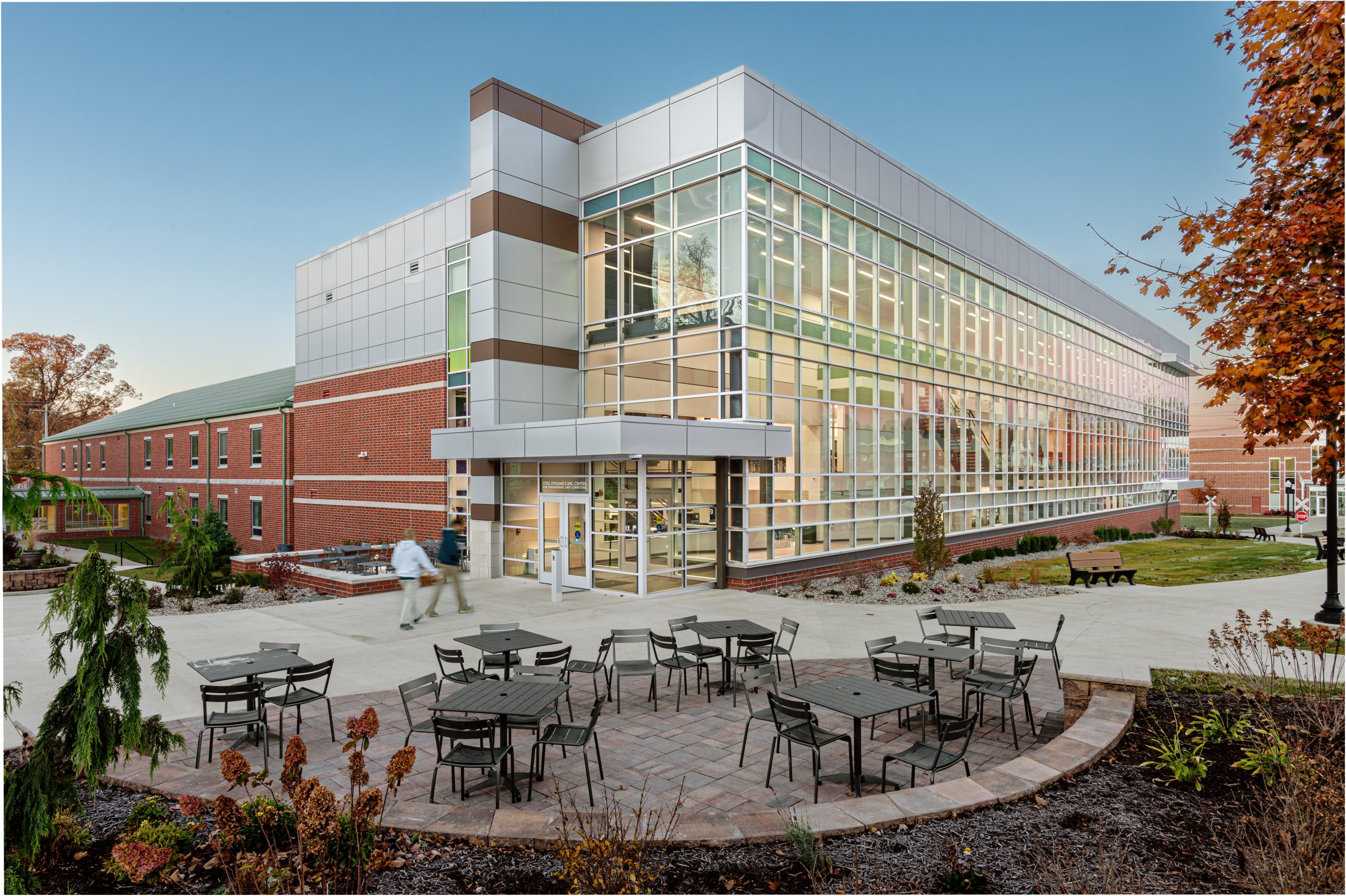
|

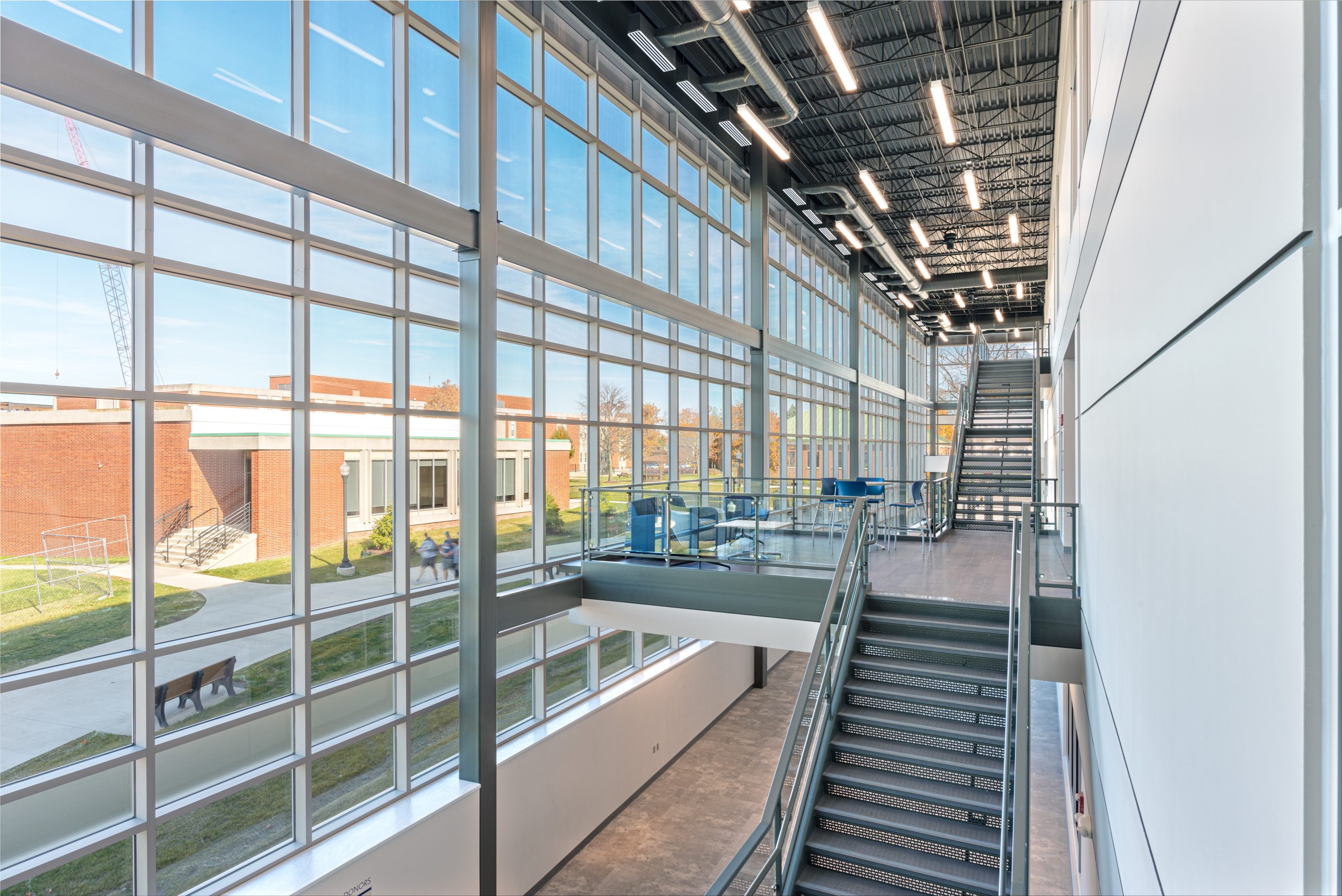
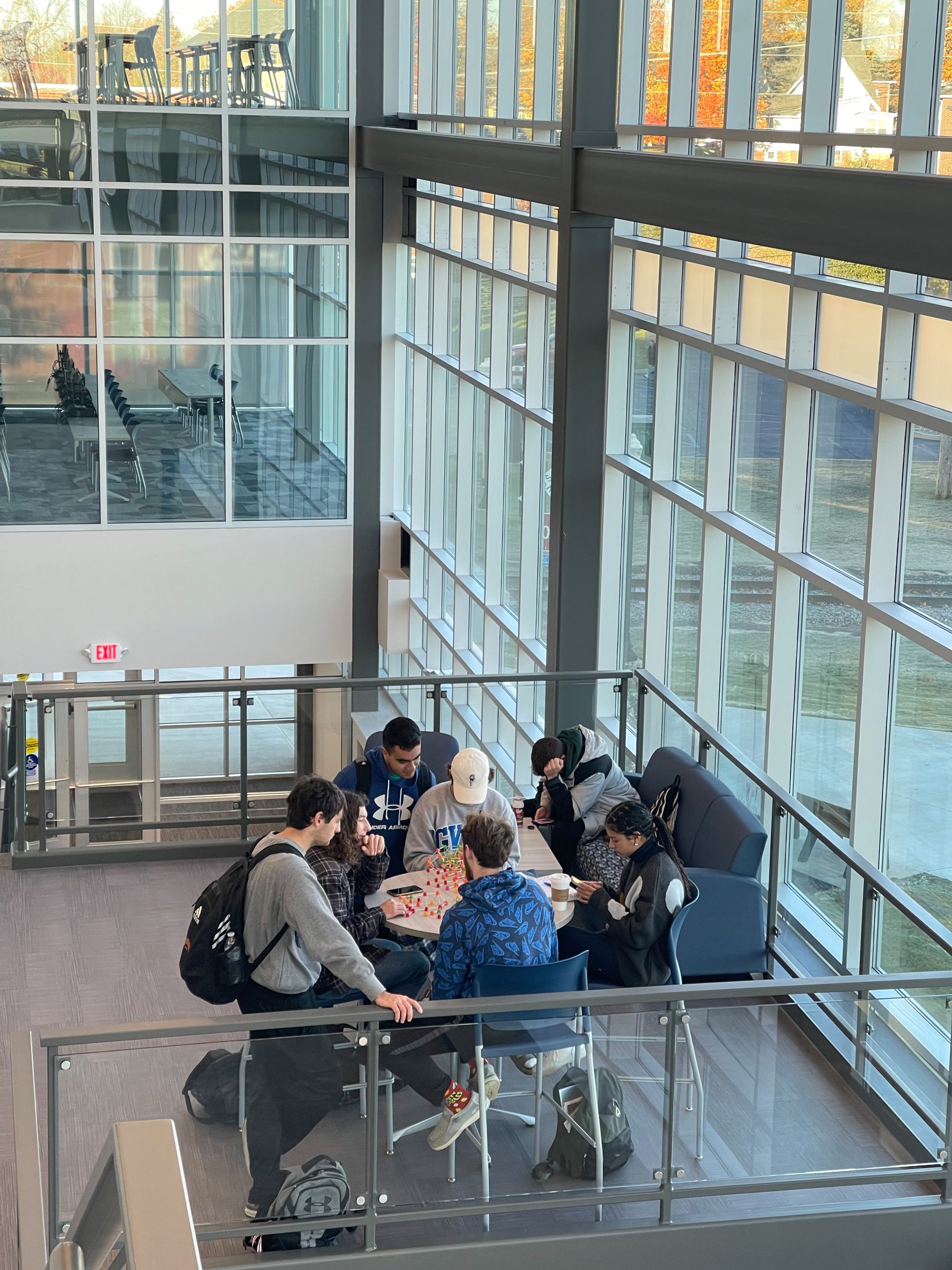
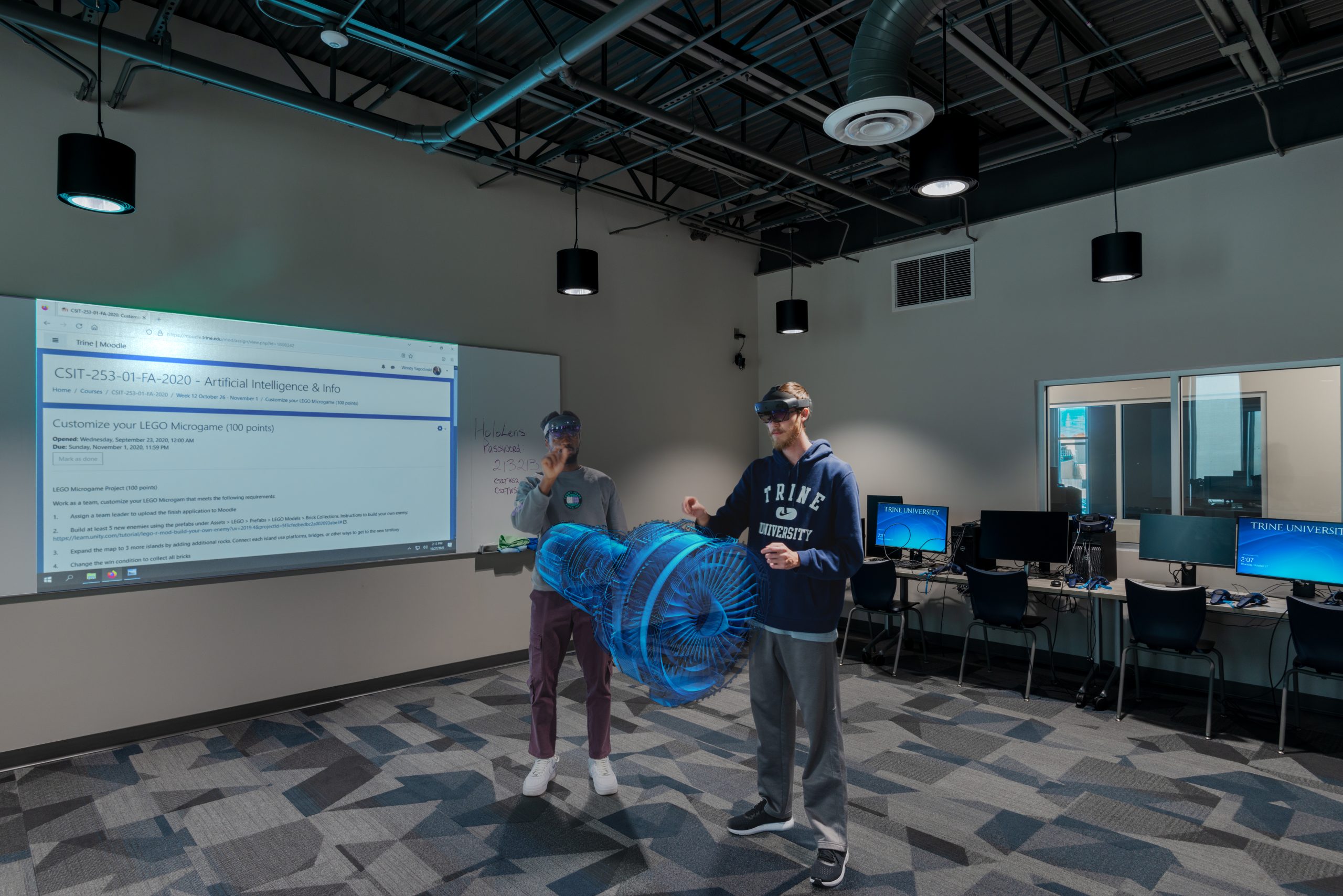
|
Instead of using a sidewalk during the winter months, students are now able to walk through Thunder Alley when connecting from the east to west side of campus.The new grab-and-go cafeteria inside Thunder Alley draws students into the space from all majors, building connectivity between programs and encouraging networking. The updated facility houses new classrooms and faculty office spaces that elevate staff and student experiences. State-of-the-art technology is housed in specialty labs including the Makerspace, artificial intelligence labs, and a virtual reality lab. |

