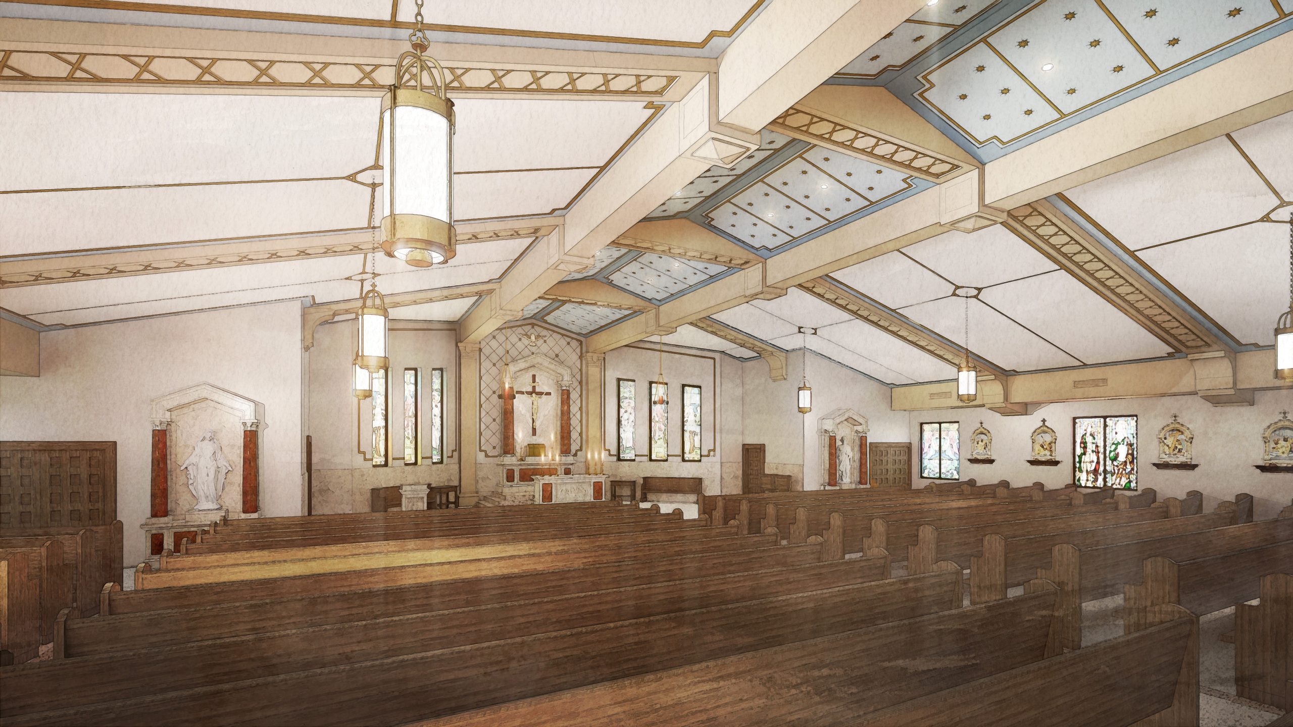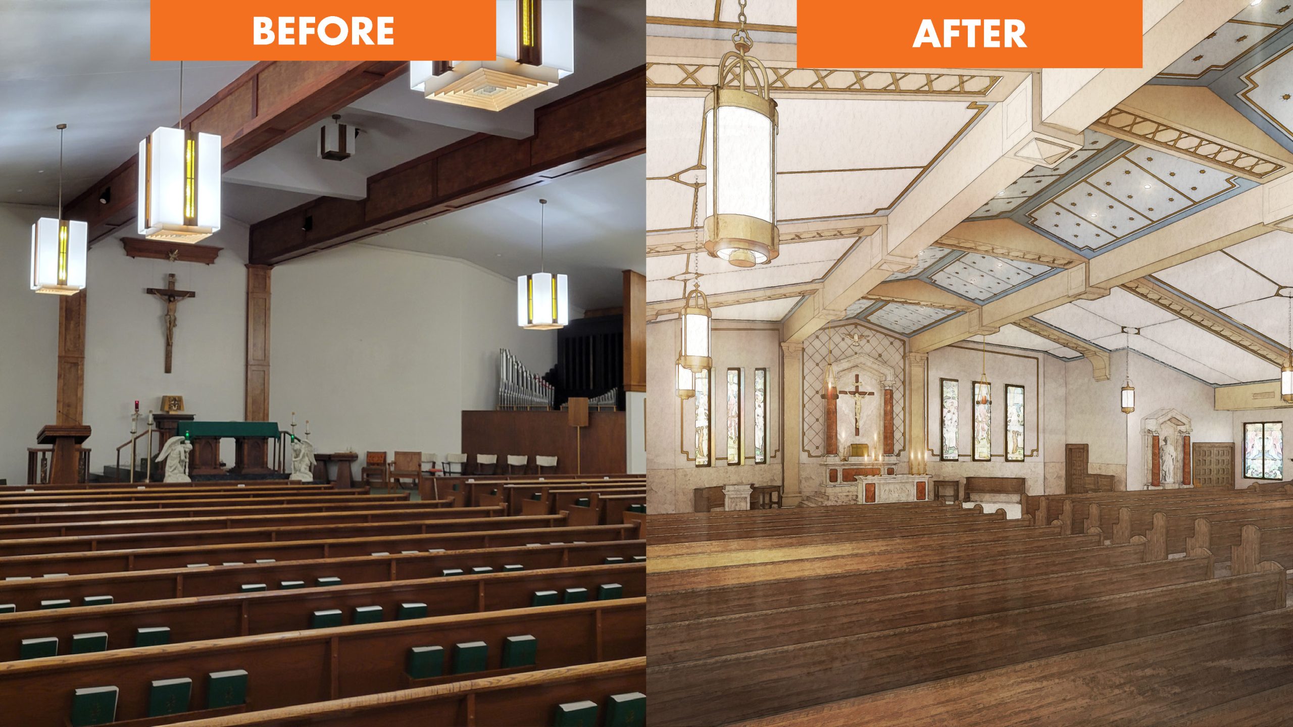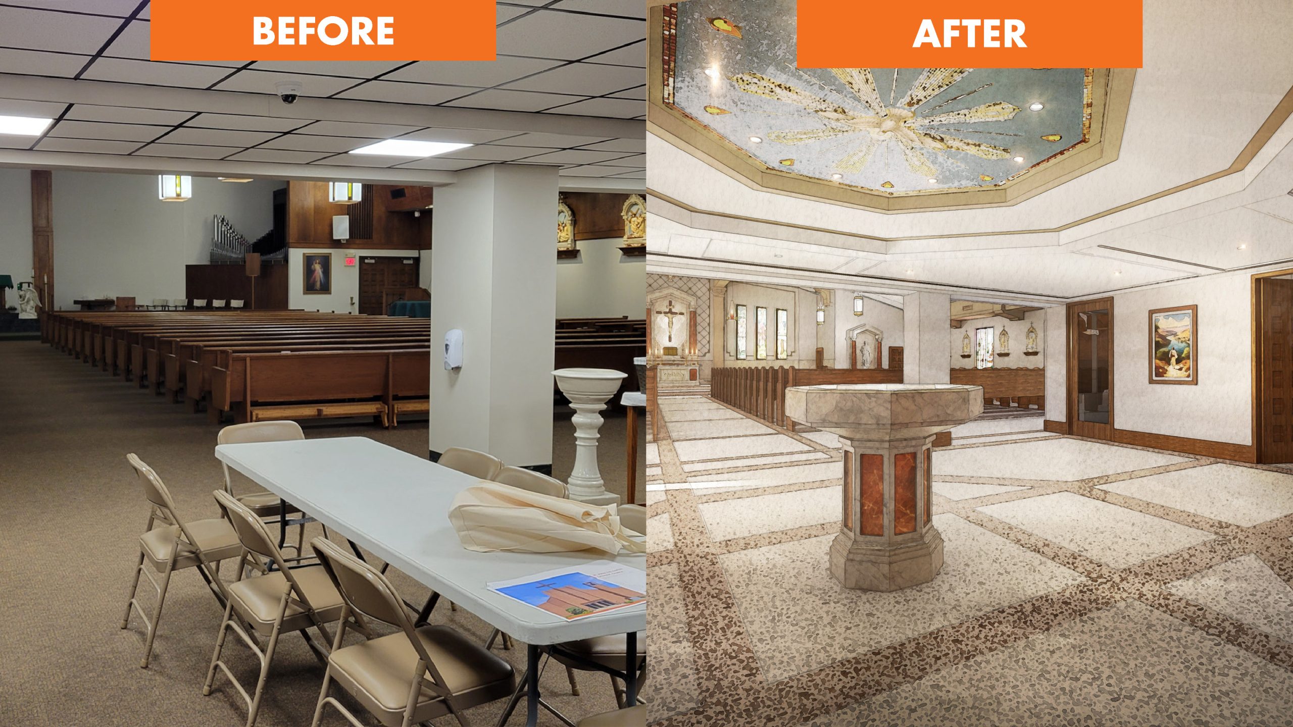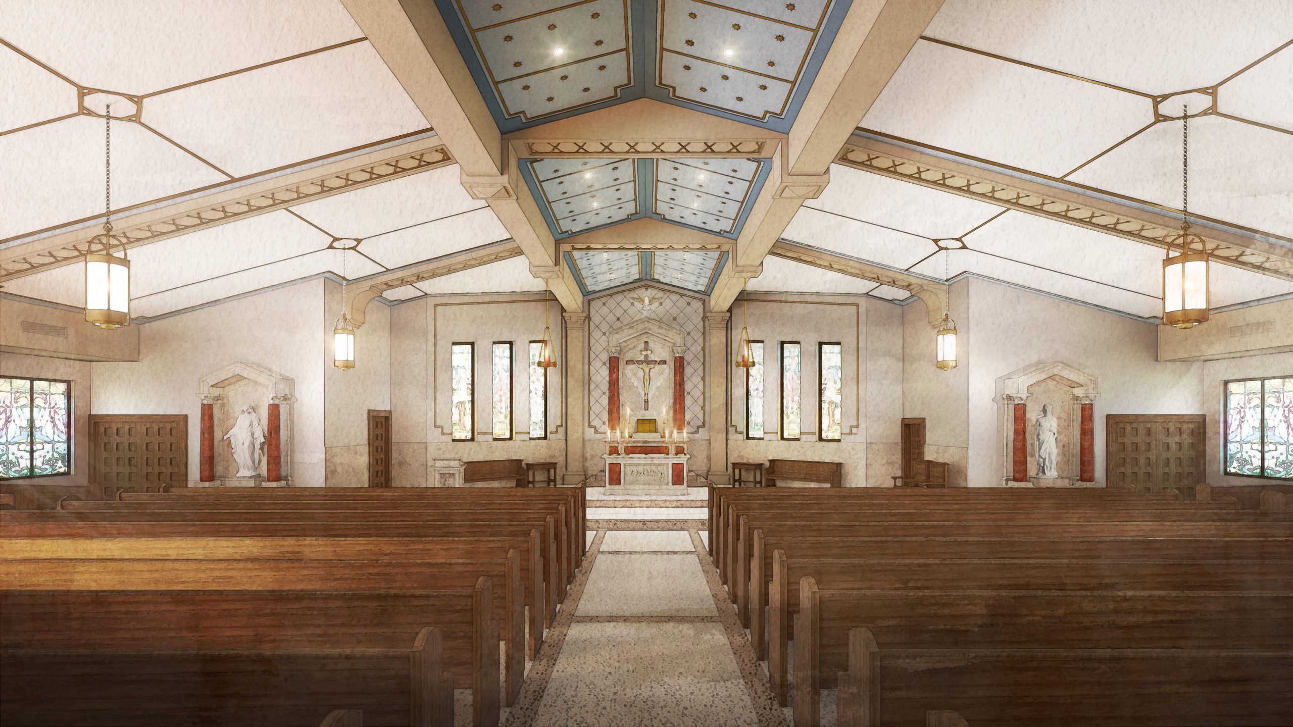St. John the Baptist Catholic Church
New Haven, Indiana
This revitalization project sets the stage for the first major improvements to St. John the Baptist since its original construction in the 1960s.
READ ONProject Details
Services Provided
Architecture, Interior Design, Mechanical Engineering, Electrical Engineering, Plumbing Design,Project Attributes
SacredThe parish initiated a collaborative design process to reimagine the worship space.
The vision for St. John the Baptist Church was simple—create a brighter, more welcoming space that feels both meaningful and connected. So that’s exactly where we started.The new design brings in more natural light, enhances the low ceiling to create a more uplifting feeling, and pulls everything together with a cohesive look and feel. One of the most meaningful changes? Moving the baptismal font front and center in the gathering space, where it can truly honor the church’s namesake. With a unified design and a clear cost estimate, the path forward is full of purpose, beauty, and inspiration. |

|




