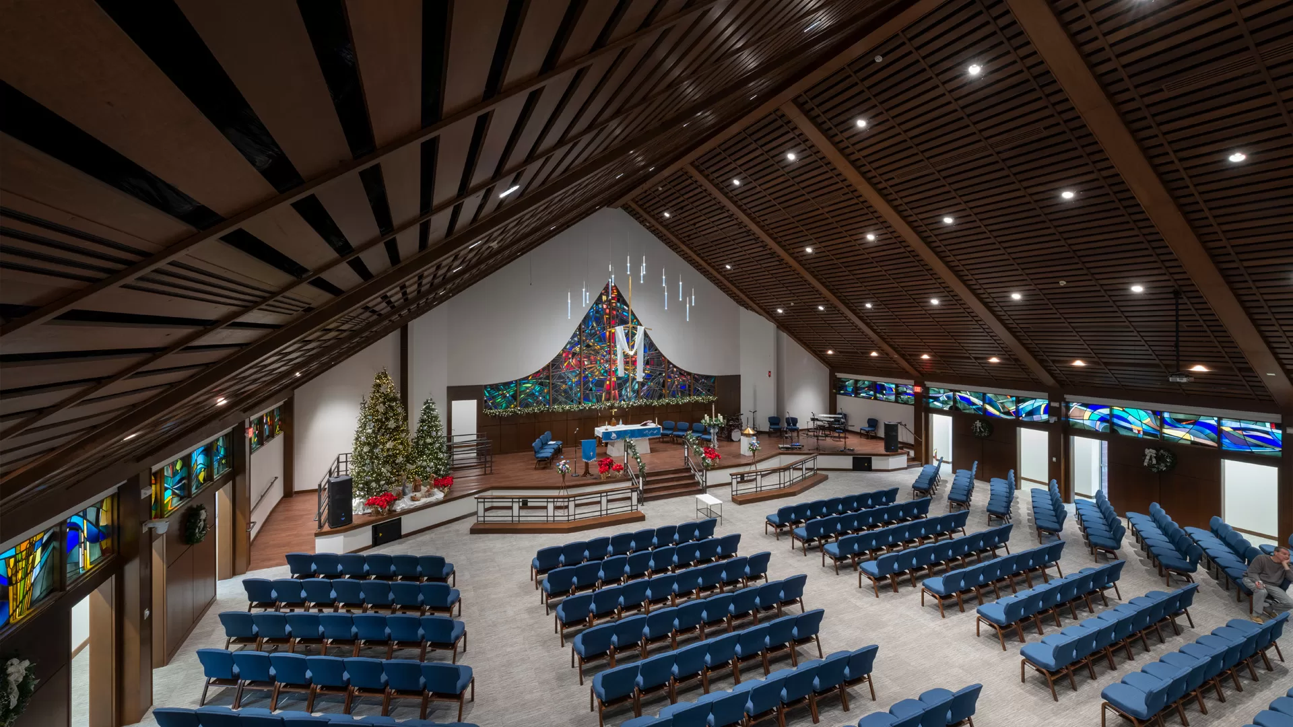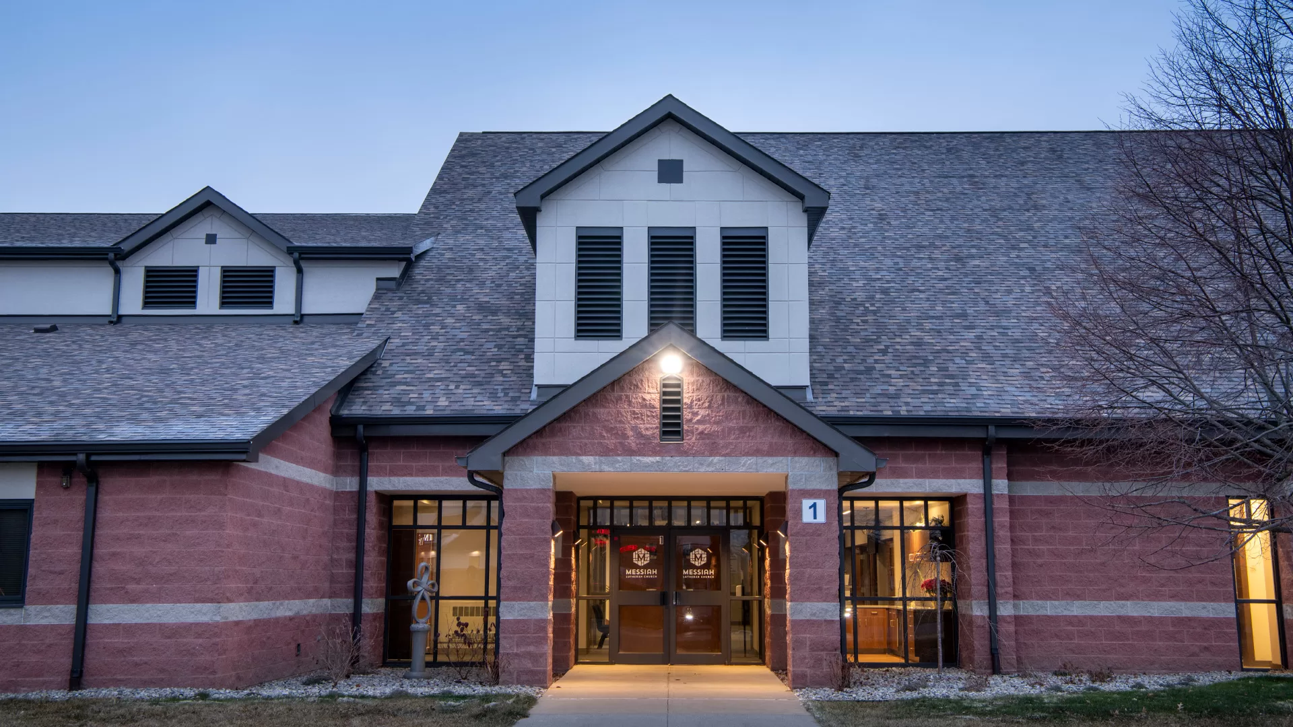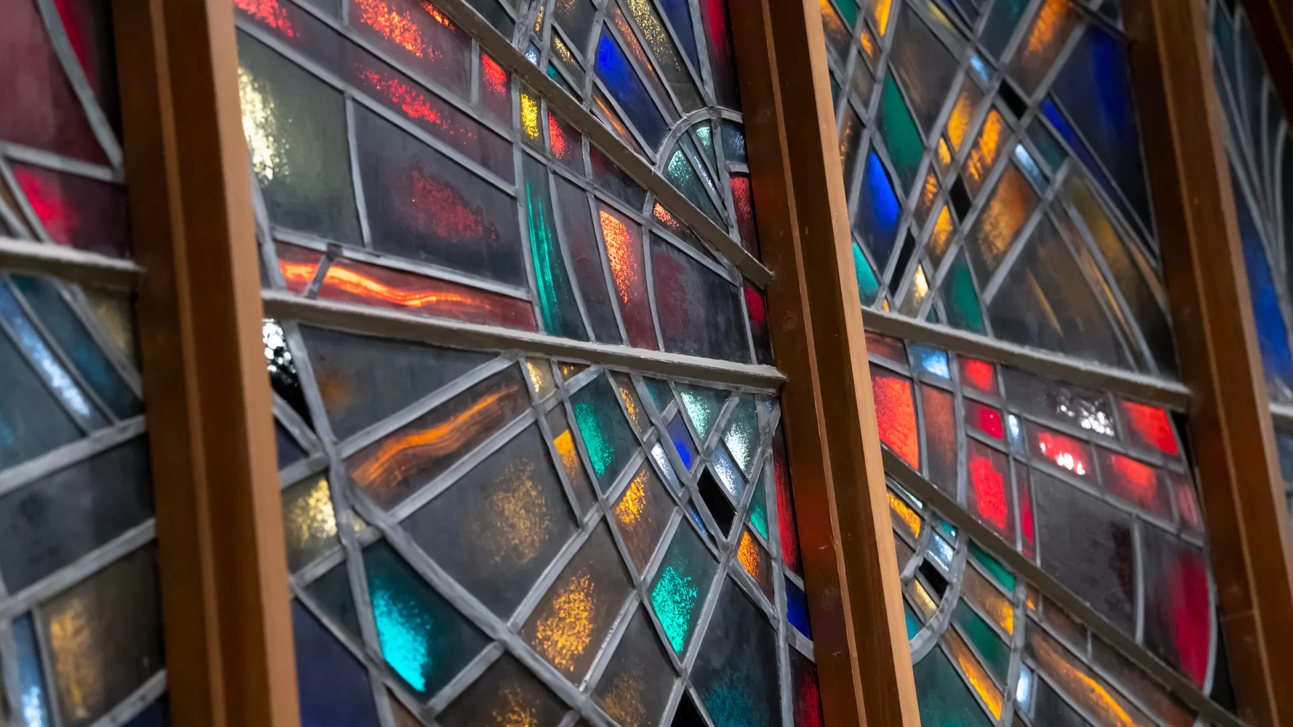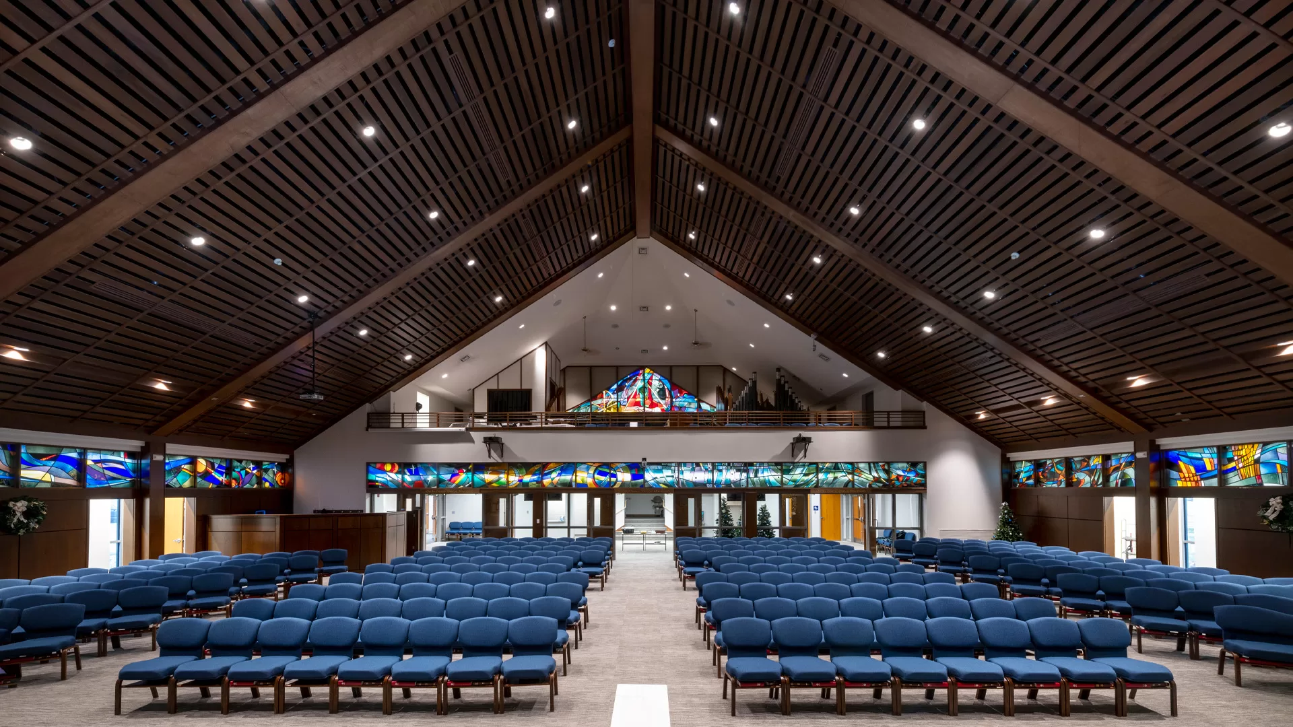Messiah Lutheran Church
Fort Wayne, Indiana
Messiah Lutheran Church underwent an extensive renovation project, aiming to modernize and improve the structure’s functionality and aesthetic appeal. Initiated with a master plan in 2017, the project encompassed numerous mission areas, culminating in a series of valuable improvements. The extensive enhancements incorporated into the upgrade included the creation of a larger fellowship hall, the construction of an optimized building entrance, and the reconfiguration of some office areas.
Project Details
Services Provided
Architecture, Interior Design, Mechanical Engineering, Electrical Engineering, Plumbing Design,The church also expanded its commendable pre-school program while transforming the existing gym into a multi-purpose space. A new, larger gym was also added to serve as a community resource.
Another significant component of the renovation was the overhaul of the sanctuary.The original structure had an open space design with a large stage but lacked formal appeal and seemed unfinished. The renovation introduced a more substantial, permanent and flexible platform, offering more possibilities for the church’s active dance program. Moreover, the stained glass windows from the church’s former location were better incorporated into the sanctuary’s design. Although the windows were installed internally and lit artificially in the original setup, the renovation saw them placed on exterior walls. This allowed the congregation to appreciate the stained glass windows naturally illuminated while inside the sanctuary.
|
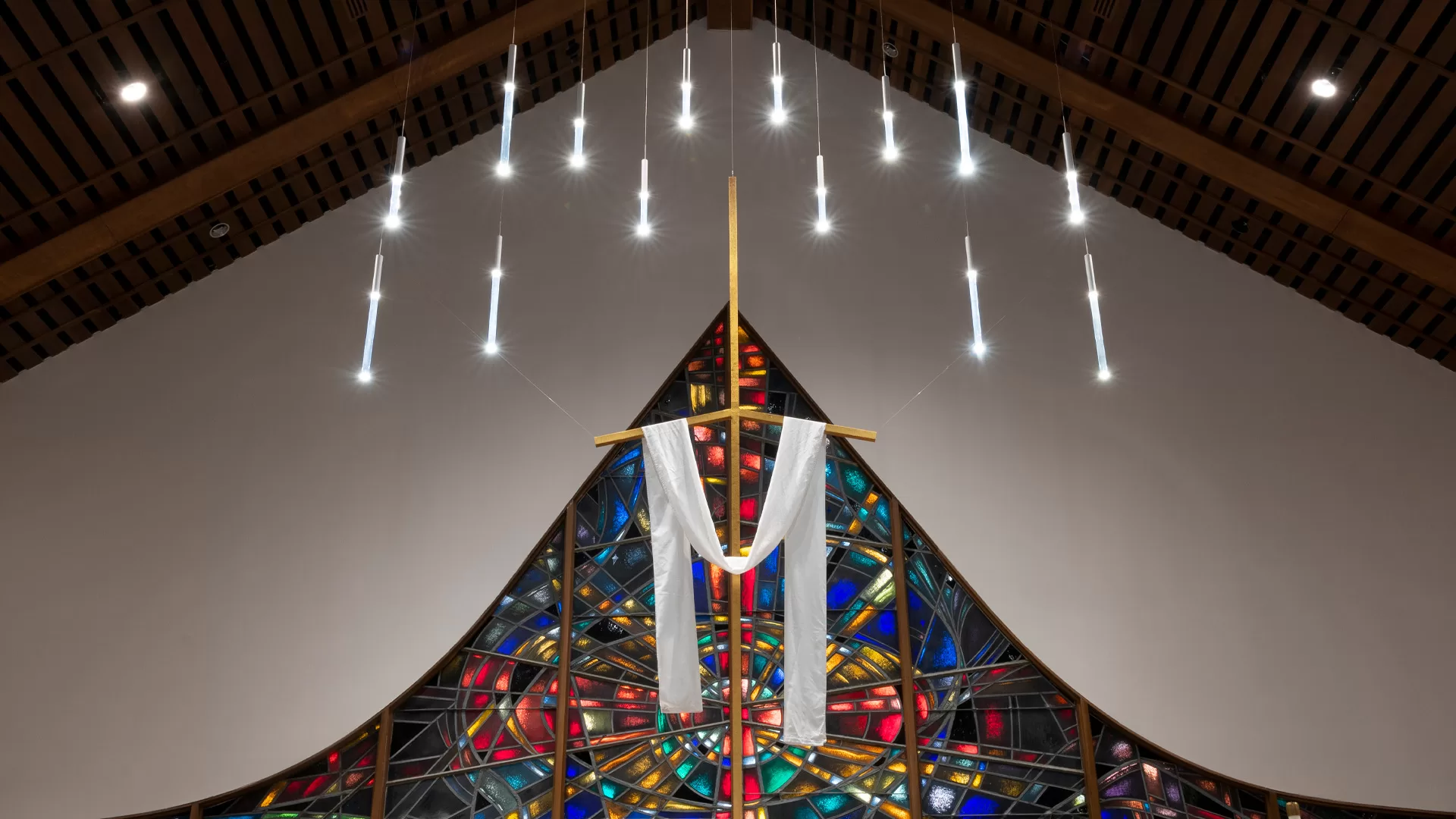 |
