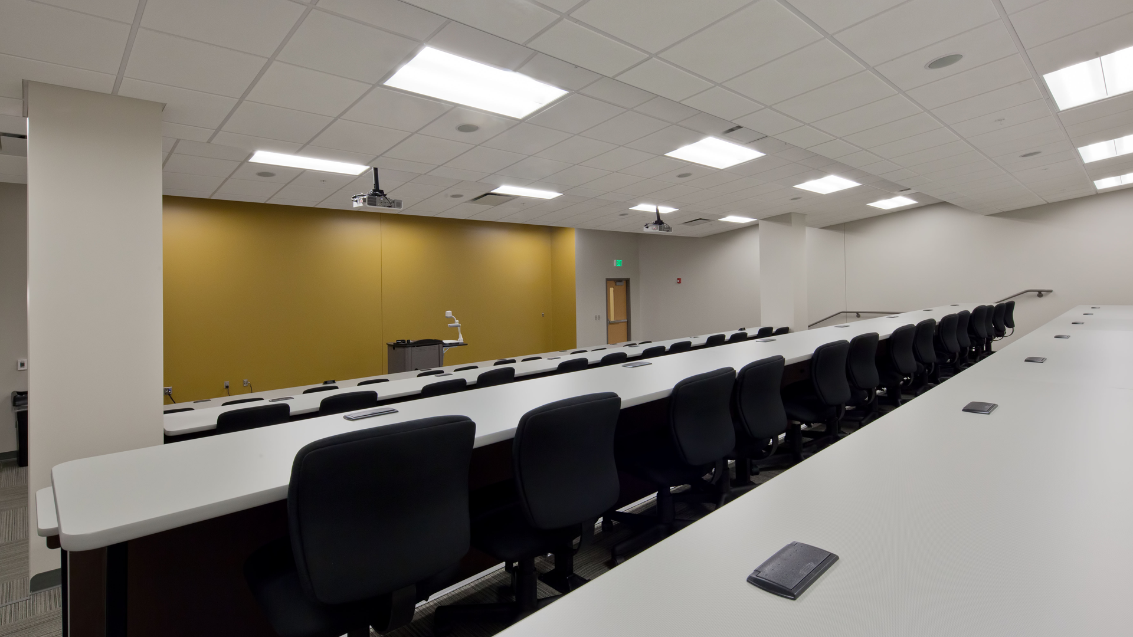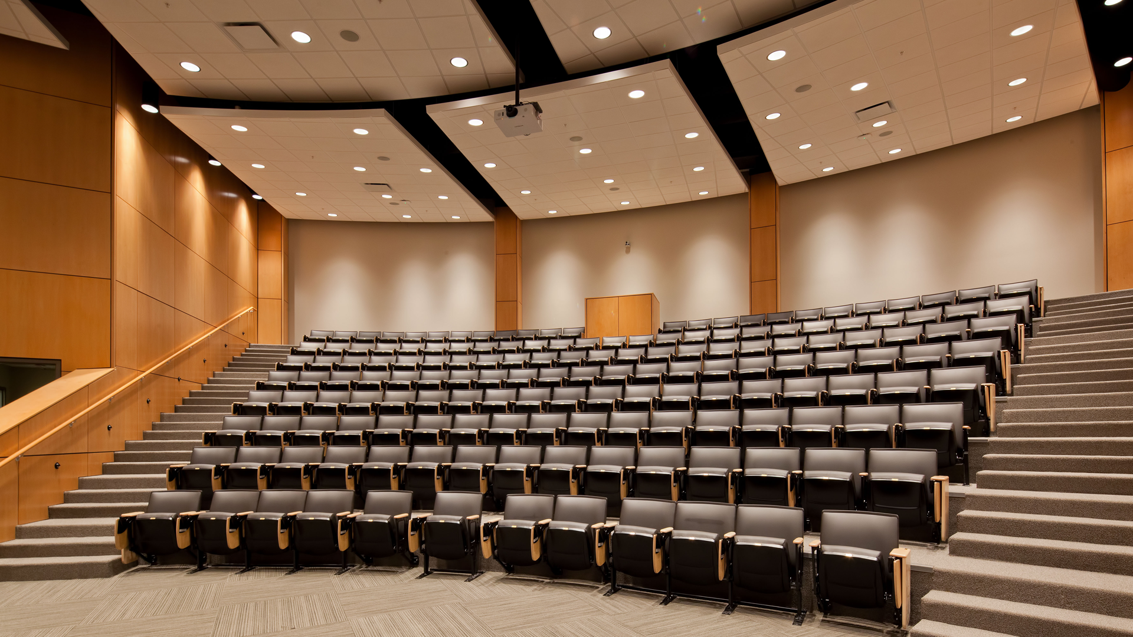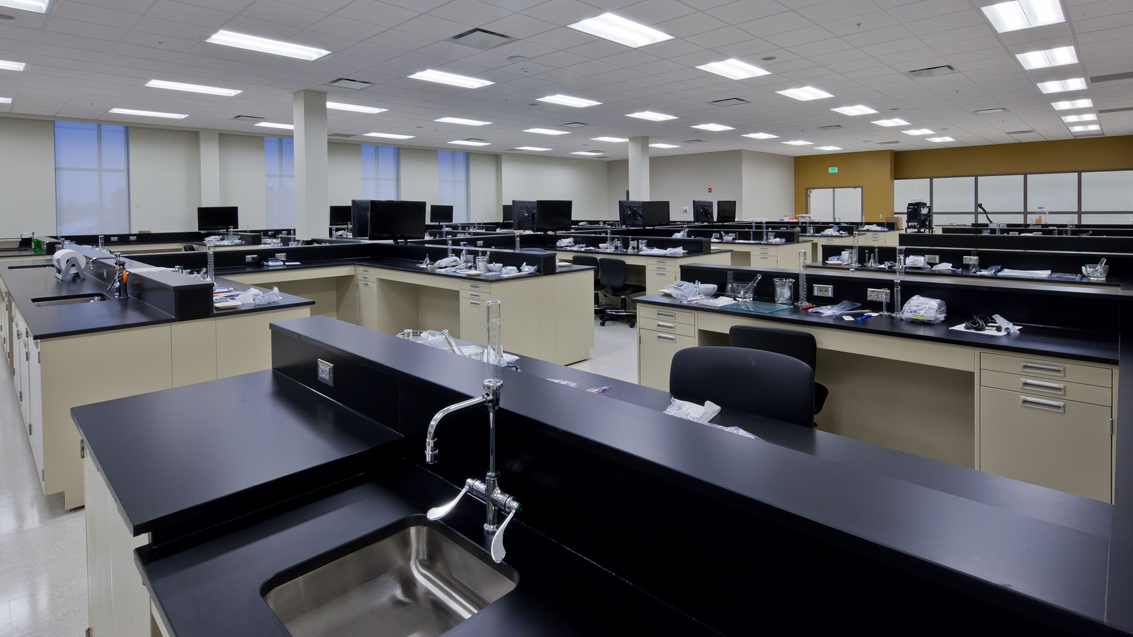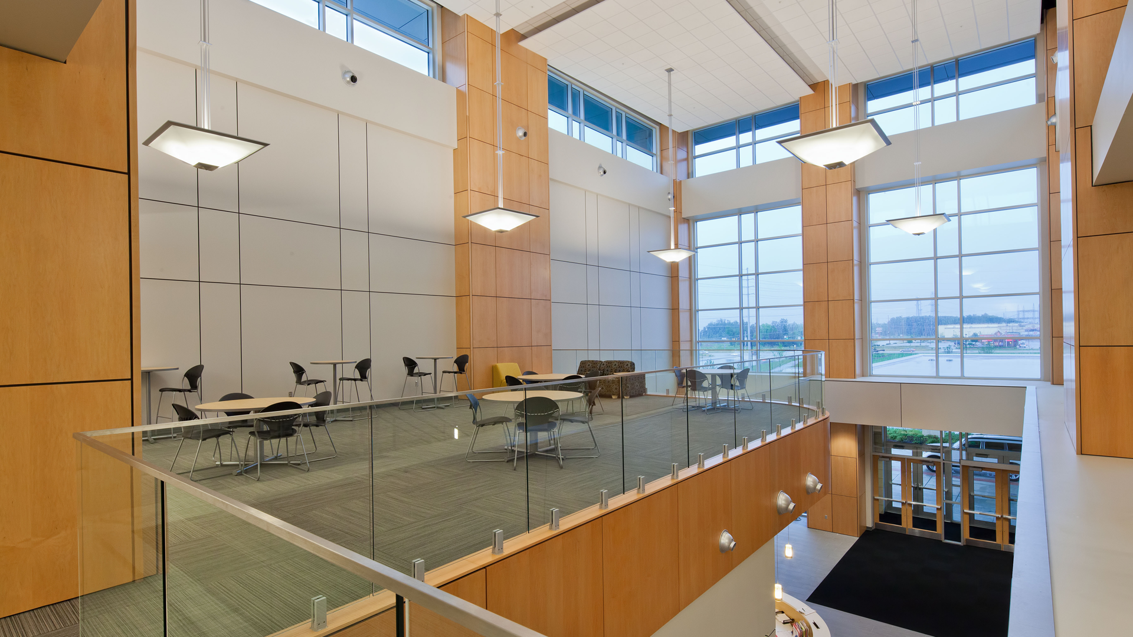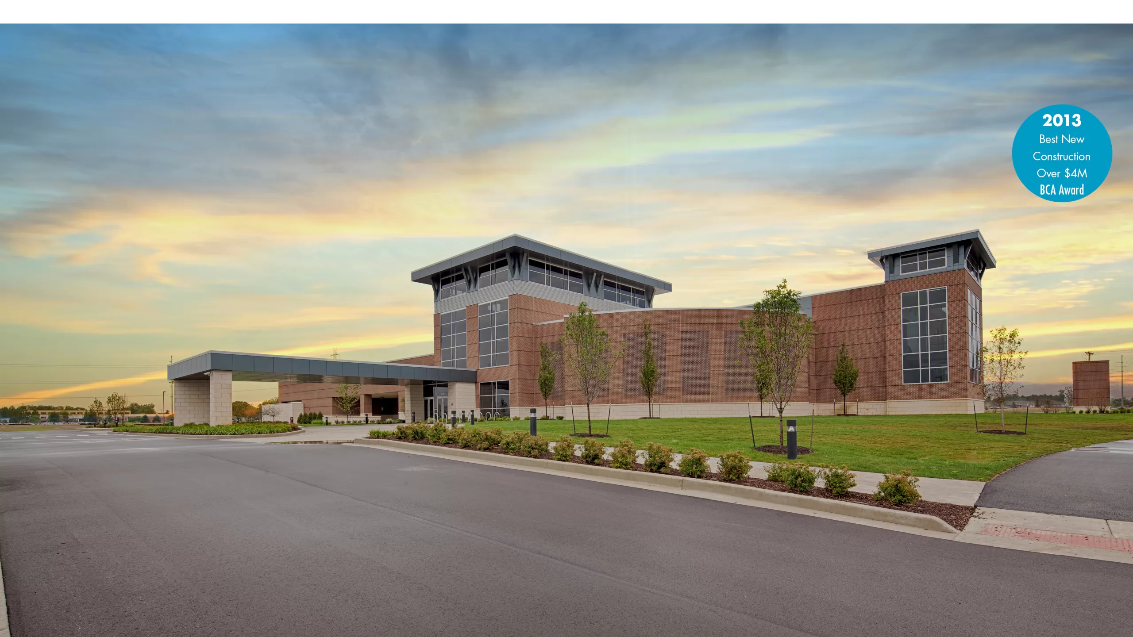Manchester University – College of Pharmacy
Fort Wayne, Indiana
A LEED Gold building, Manchester University’s School of Pharmacy is an 80,000 SF facility that features flexible meeting rooms, research labs, faculty offices, mock-interview rooms, gathering spaces, and a 180-seat auditorium.
READ ONProject Details
Services Provided
Architecture, Interior Design, Roofing & Building Envelope, Mechanical Engineering, Electrical Engineering, Plumbing Design, Lighting Design, Environmental Graphics, Visioning & Planning,Project Attributes
Career and Technical Education, Student Commons, Health Sciences, Laboratory, Higher Education, Classrooms, LEED CertifiedRecognition
Awards
2013, Best New Construction Over $4MThe facility was designed to reflect MU’s history as an institution while branding the new College of Pharmacy as something unique, and to promote the university’s commitment to sustainability.
Intentional community, group work, and breakout spaces encourage MU’s mission to foster discussion beyond the walls of a traditional classroom. The School of Pharmacy also serves as a fully functioning event center in addition to its role as an academic facility. |
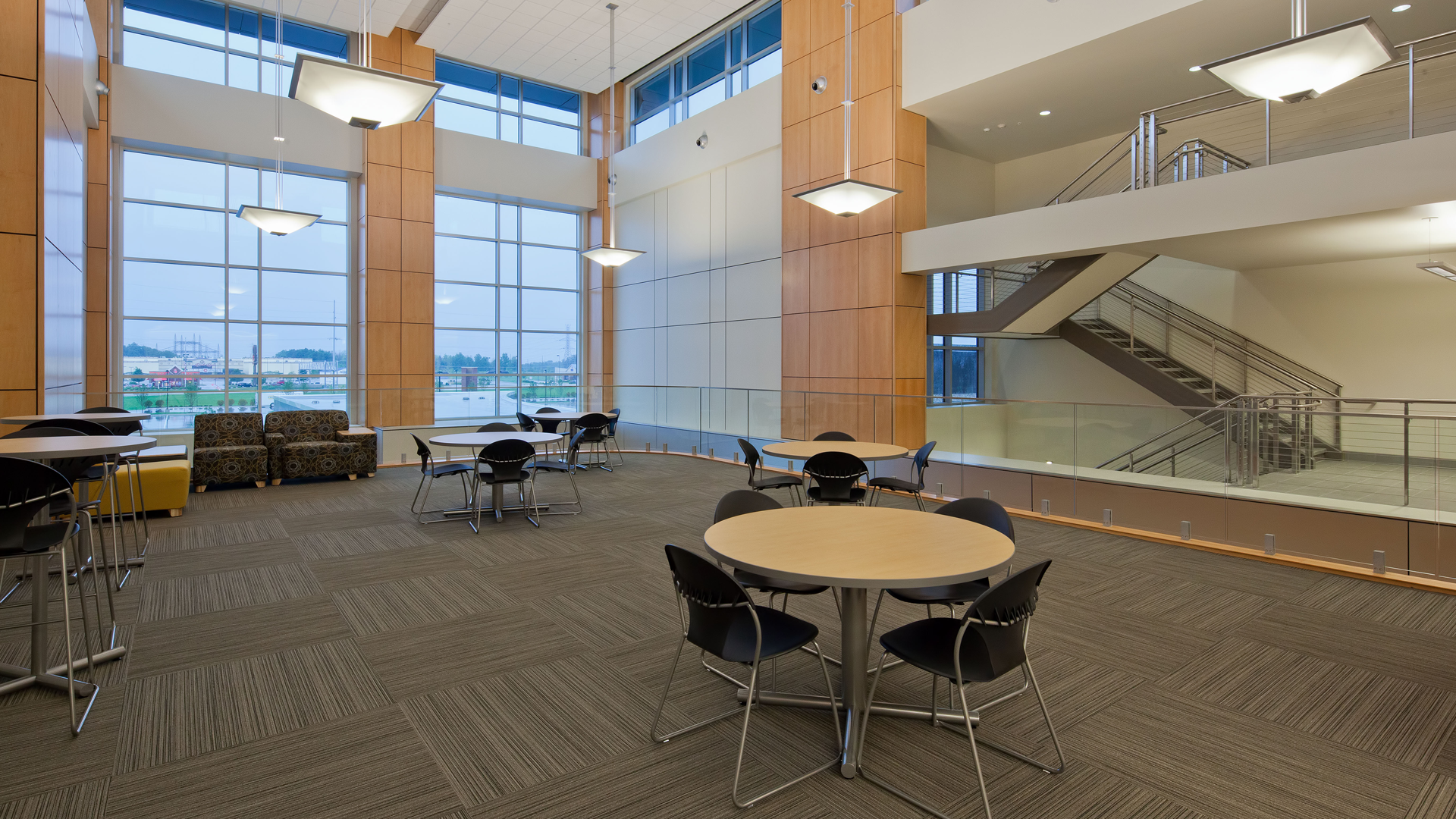
|

