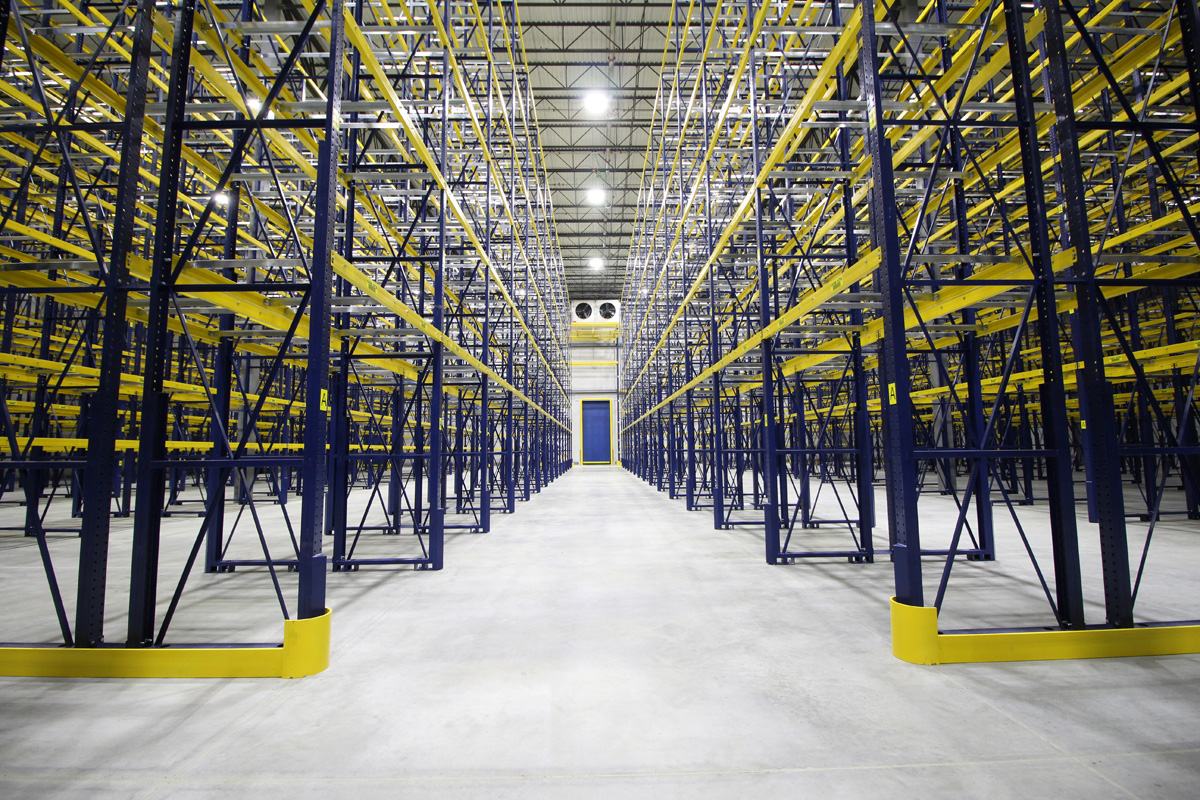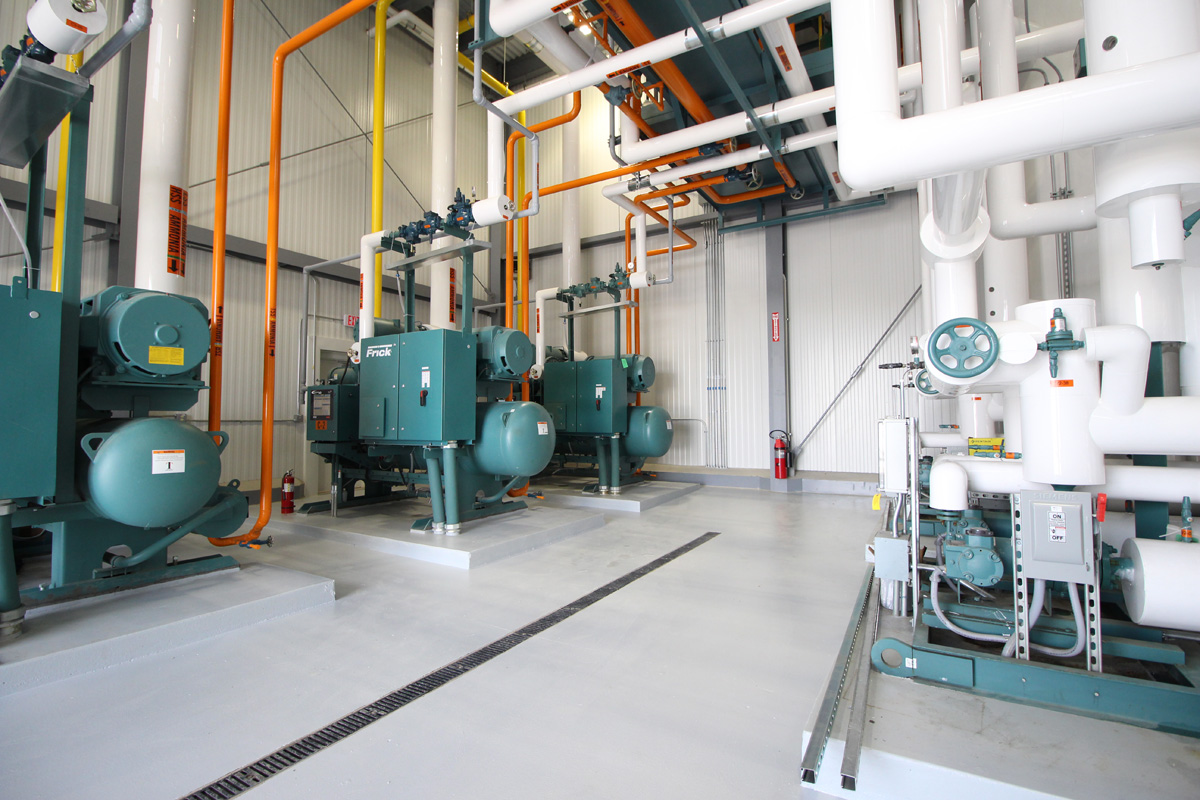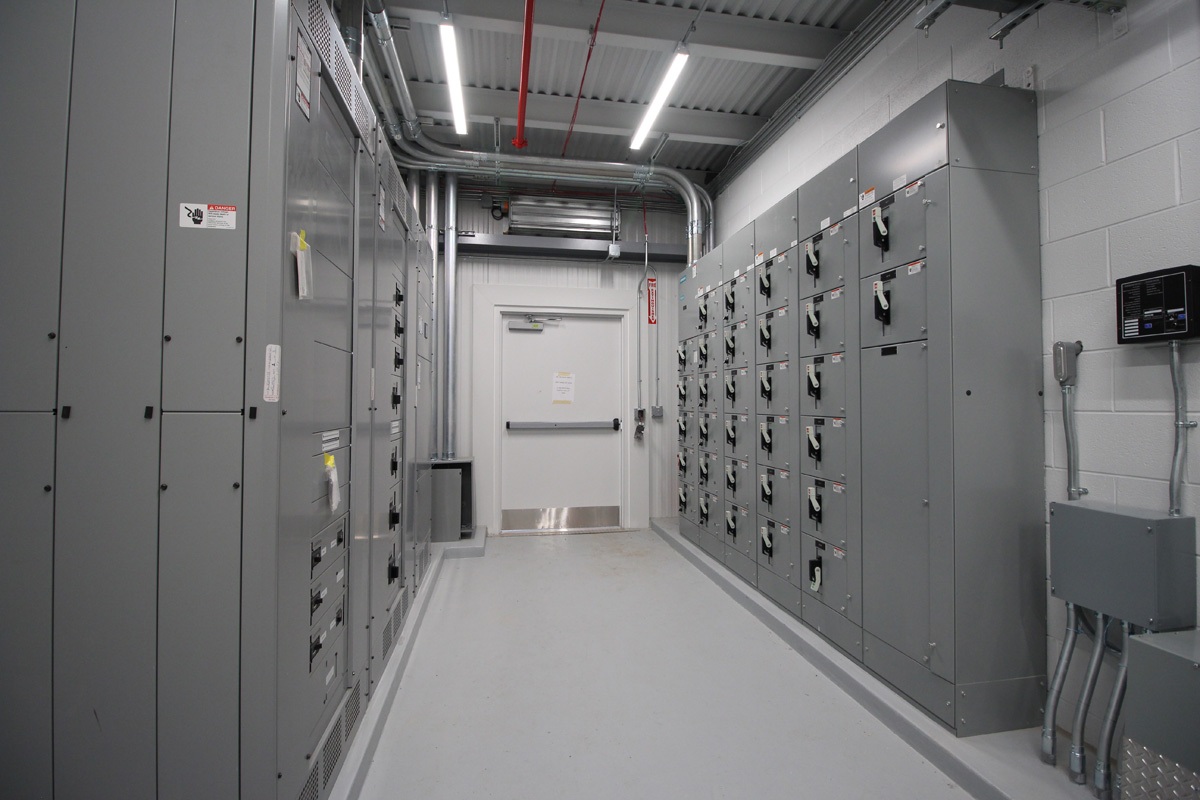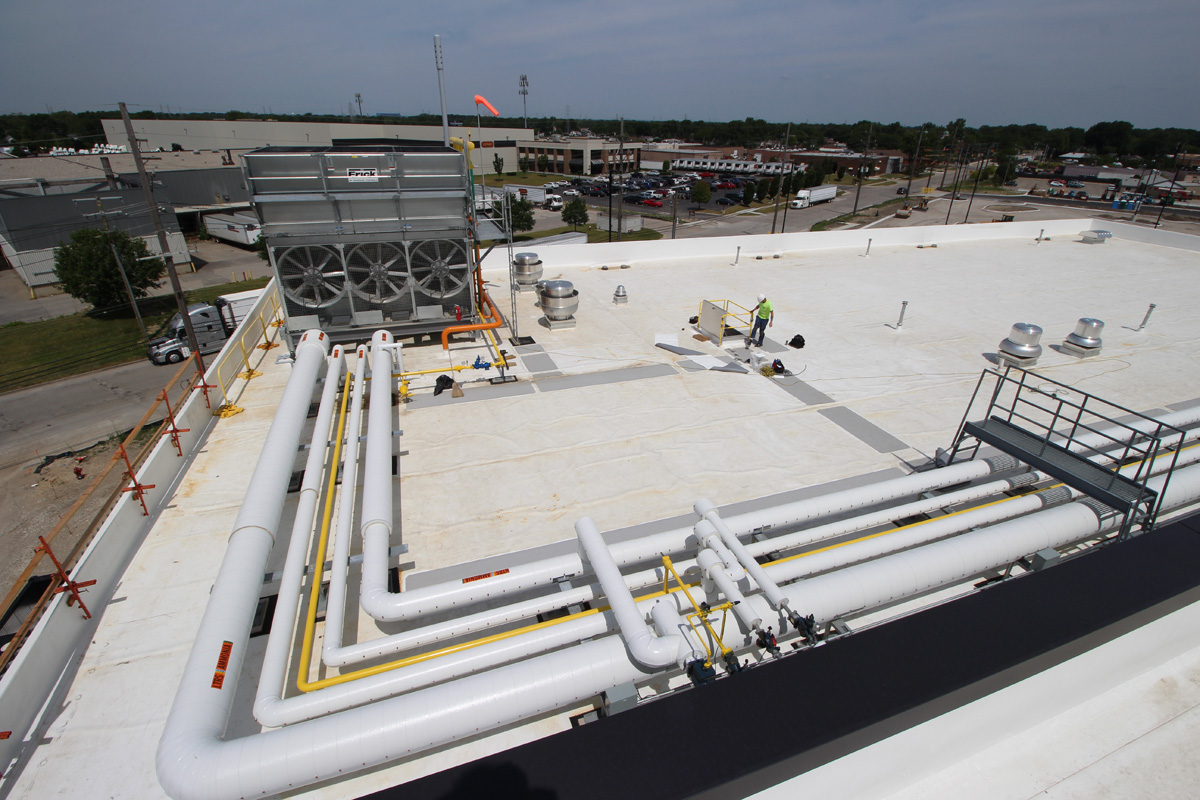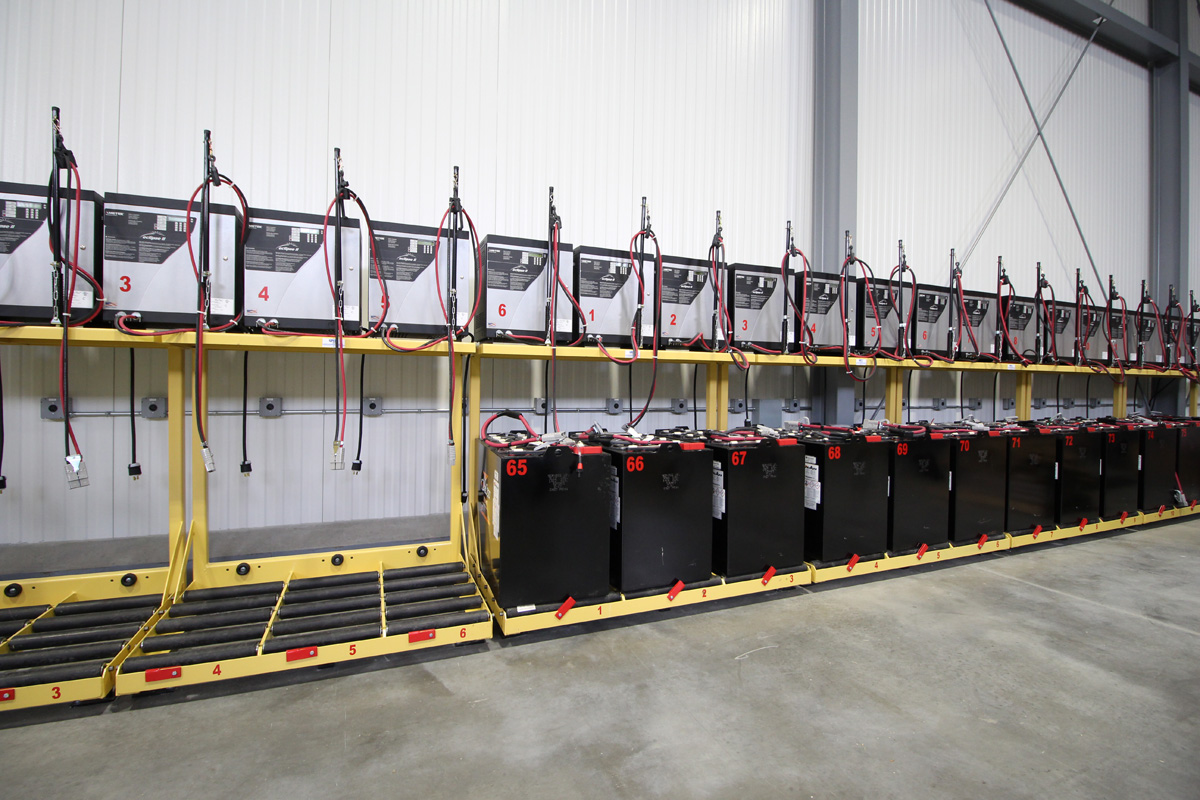Lipari Foods Refrigerator Warehouse
Warren, Michigan
Lipari Foods needed a warehouse for numerous products. Design Collaborative worked alongside Tippman Engineering to create a space to house Lipari products.
READ ONProject Details
Services Provided
Architecture, Interior Design, Mechanical Engineering, Electrical Engineering, Plumbing Design, Lighting Design,Design Collaborative and Tippman Engineering created a 260,000 SF warehouse for Lipari Foods.
Tippman Engineering chose to work with Design Collaborative on this space due to a long-standing relationship the companies have with one another.The companies have had several success stories in their history together. The goal of this project was to focus on the functionality of the space. The team created a sufficient amount of space for fork lifts to maneuver throughout the facility based on the building structure. |
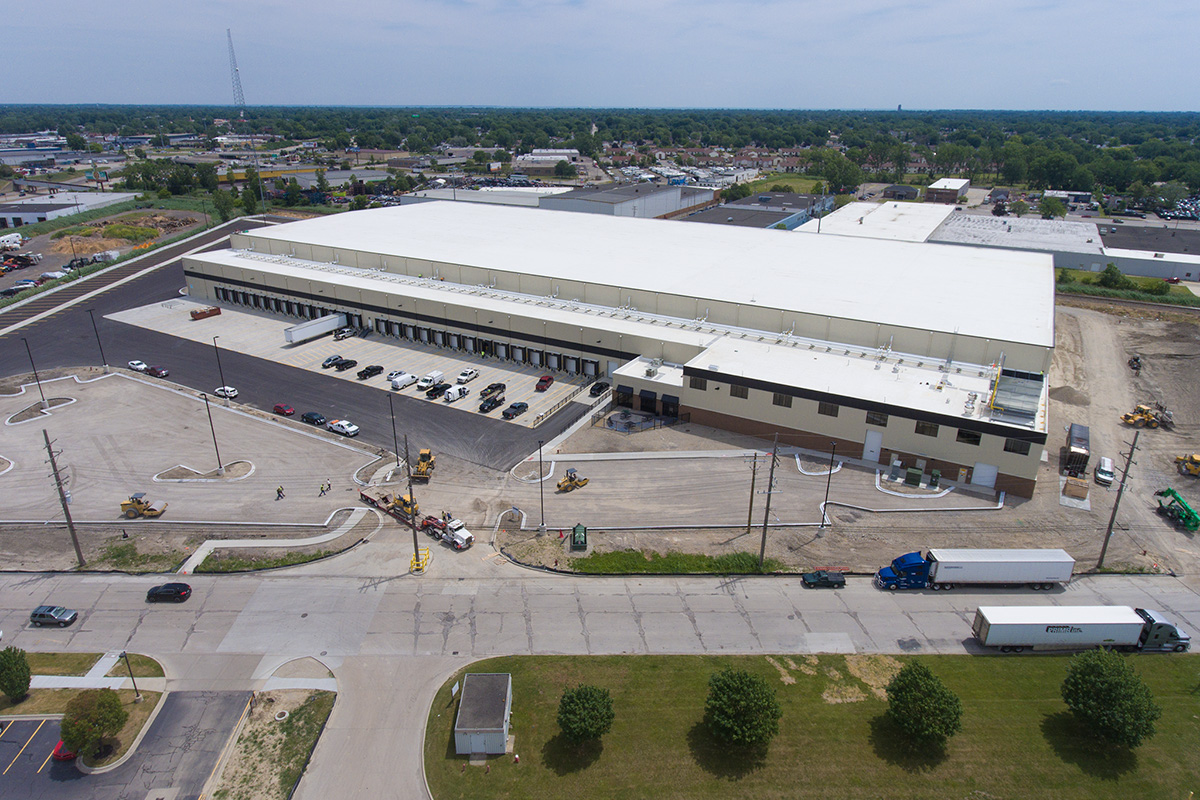 |
