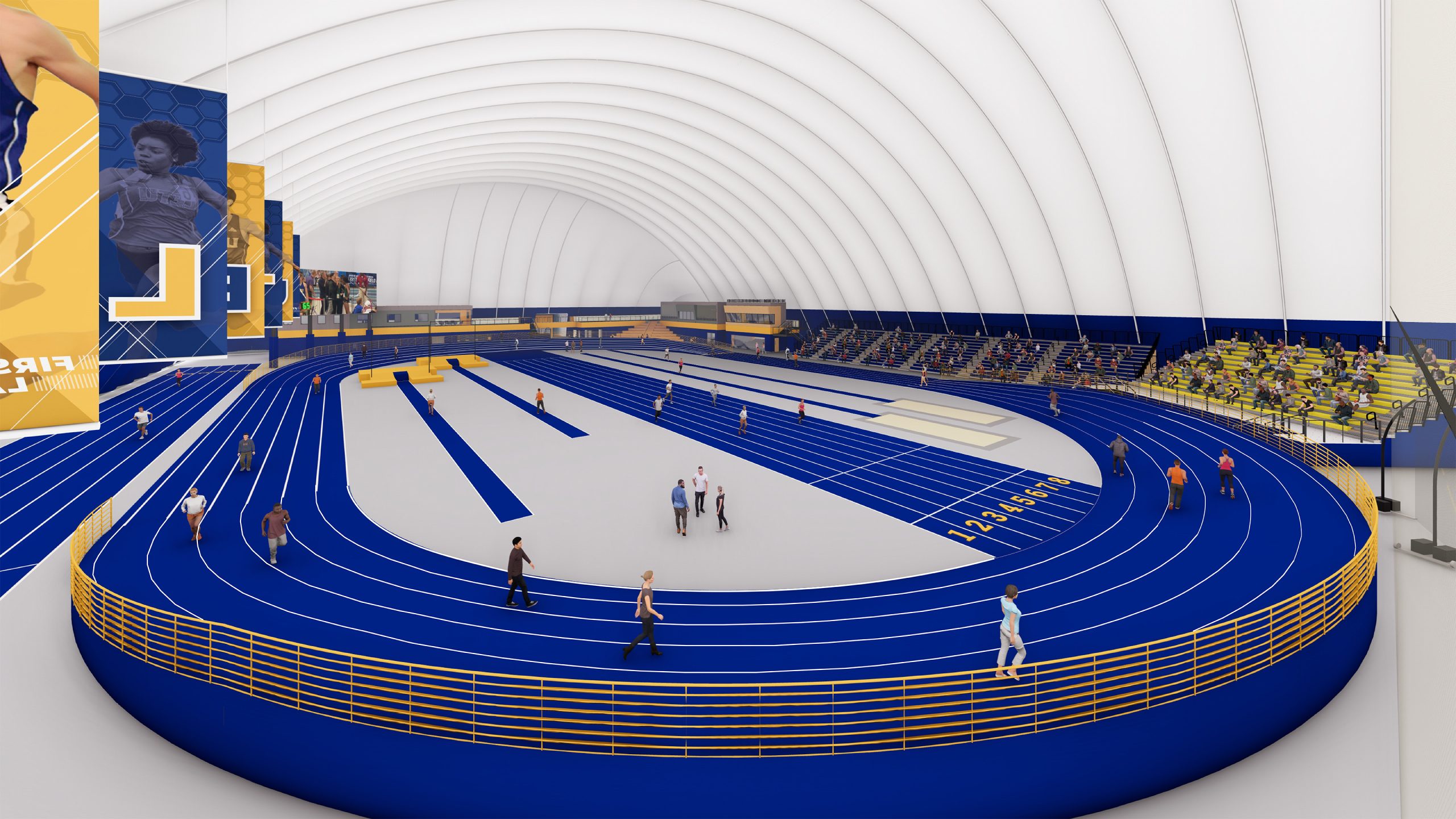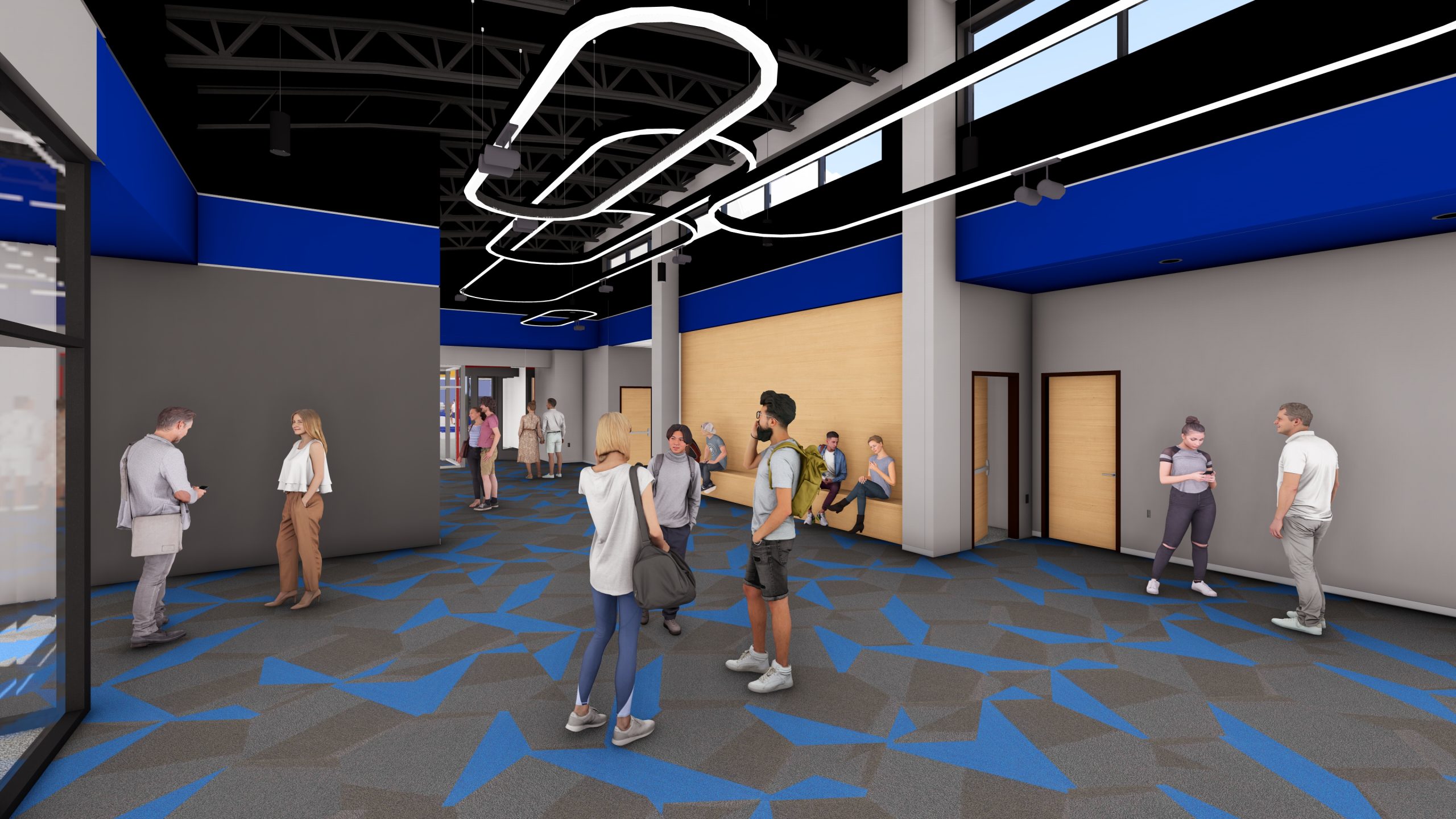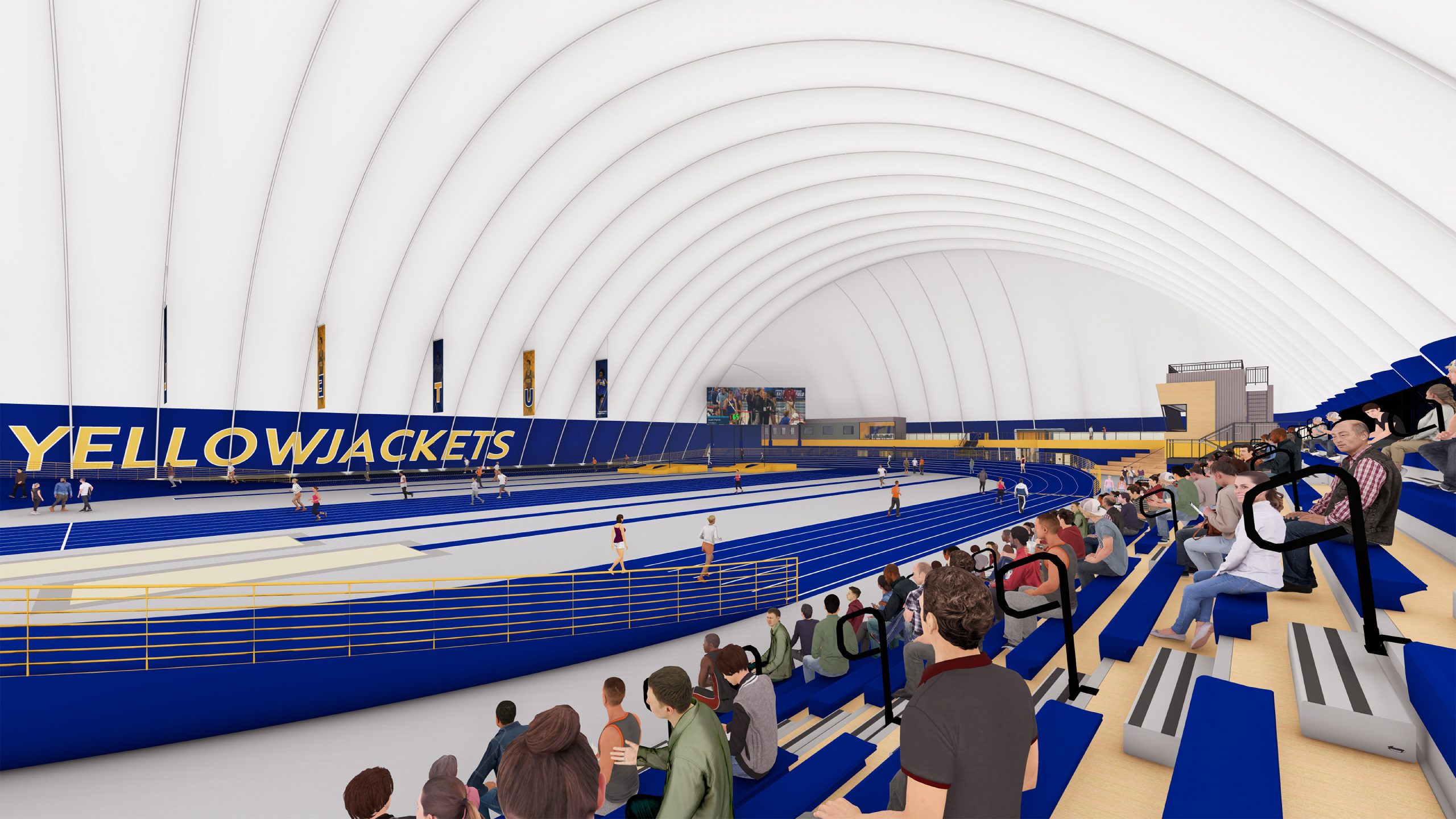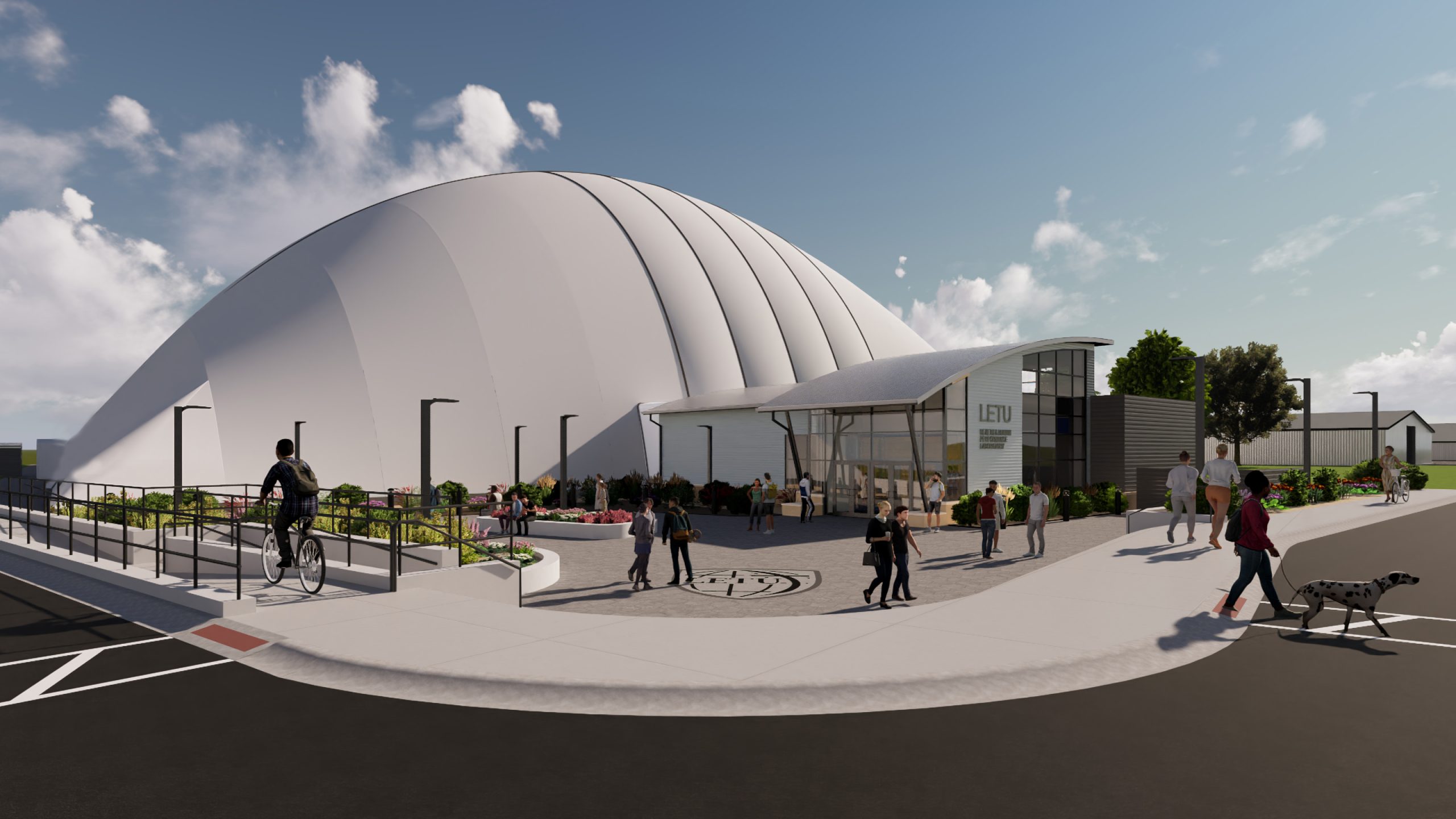LeTourneau University – Athletic & Human Performance Air Dome
Longview, Texas
LeTourneau University’s Athletic & Human Performance Air Dome is set to propel athletics, human performance, and education, marking a significant step forward in innovation and excellence on the LETU campus.
READ ONProject Details
Services Provided
Architecture, Interior Design, Mechanical Engineering, Electrical Engineering, Plumbing Design, Lighting Design,Project Attributes
Arena, Athletic Courts, Athletic Field/Track, Fieldhouse, Locker Room, Fitness CenterSpanning 120,000 square feet and soaring eight stories high, this state-of-the-art facility will provide a dynamic environment for training, competition, and recreation.
At the heart of the Air Dome is a world-class 200-meter track, designed to host major regional and national track and field meets.With 1,500 spectator seats, the facility will accommodate large-scale events while offering an unparalleled experience for athletes and fans alike. More than just a sports venue, the Air Dome is a multifunctional space that integrates athletics, academics, and community engagement. It will serve as a training ground for LeTourneau’s student-athletes, a hub for health and wellness initiatives, and a gathering place for Longview and the greater East Texas region. |

|




