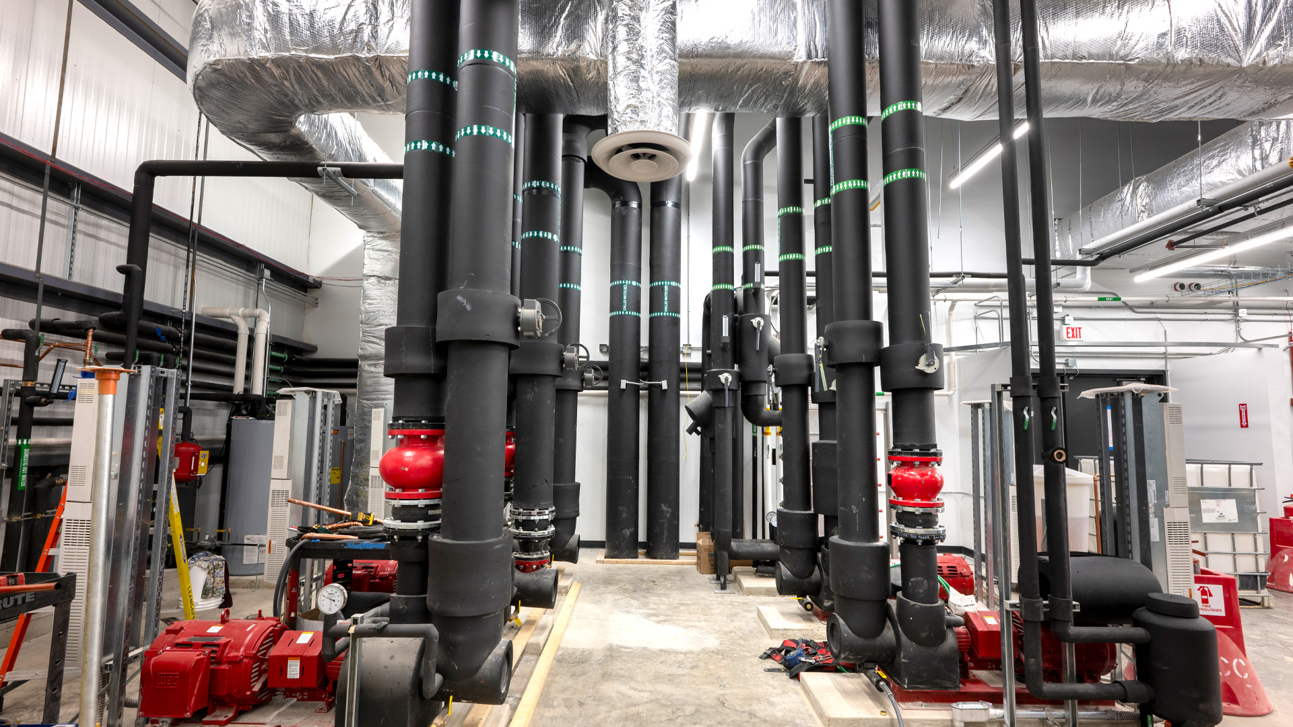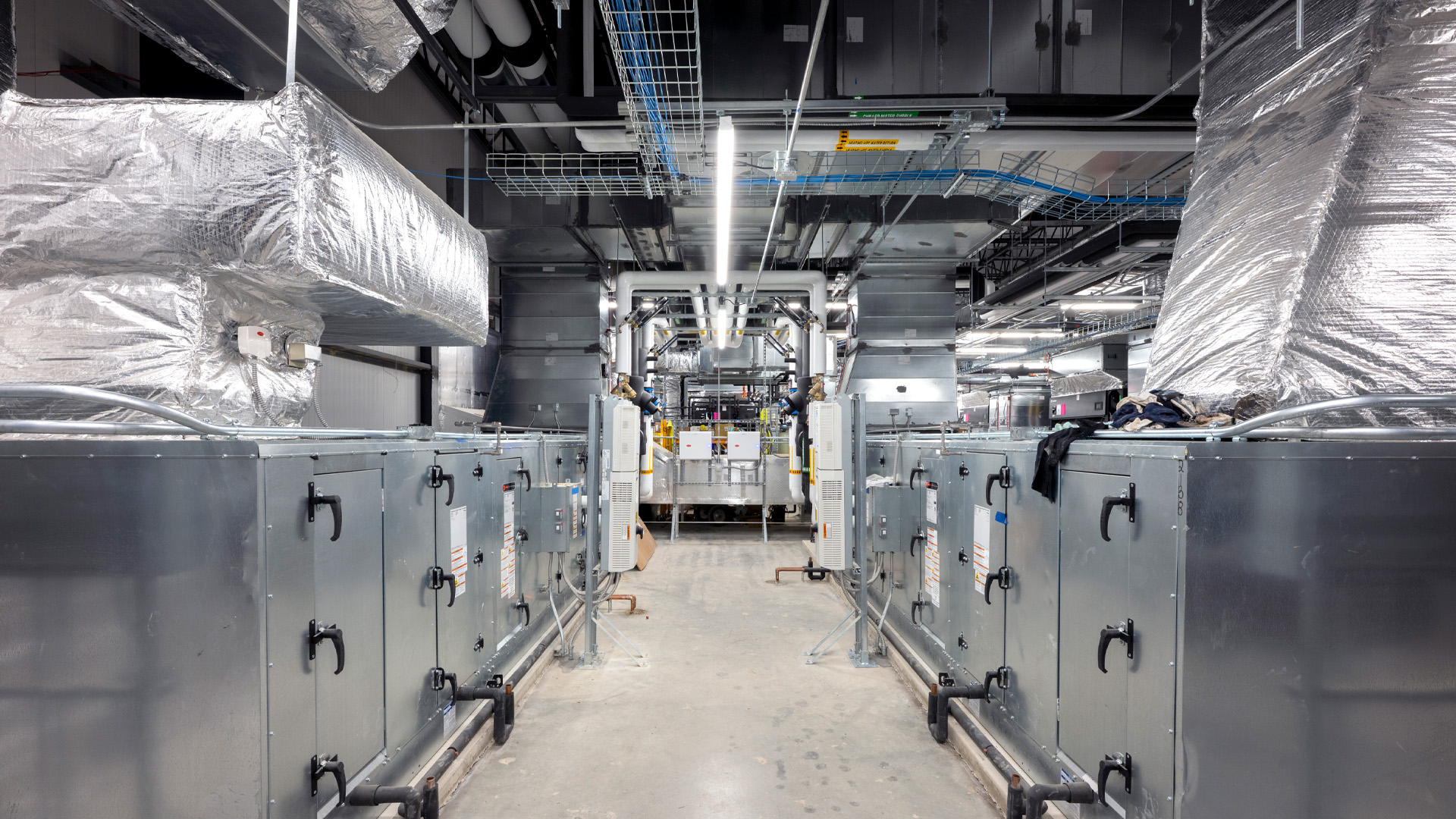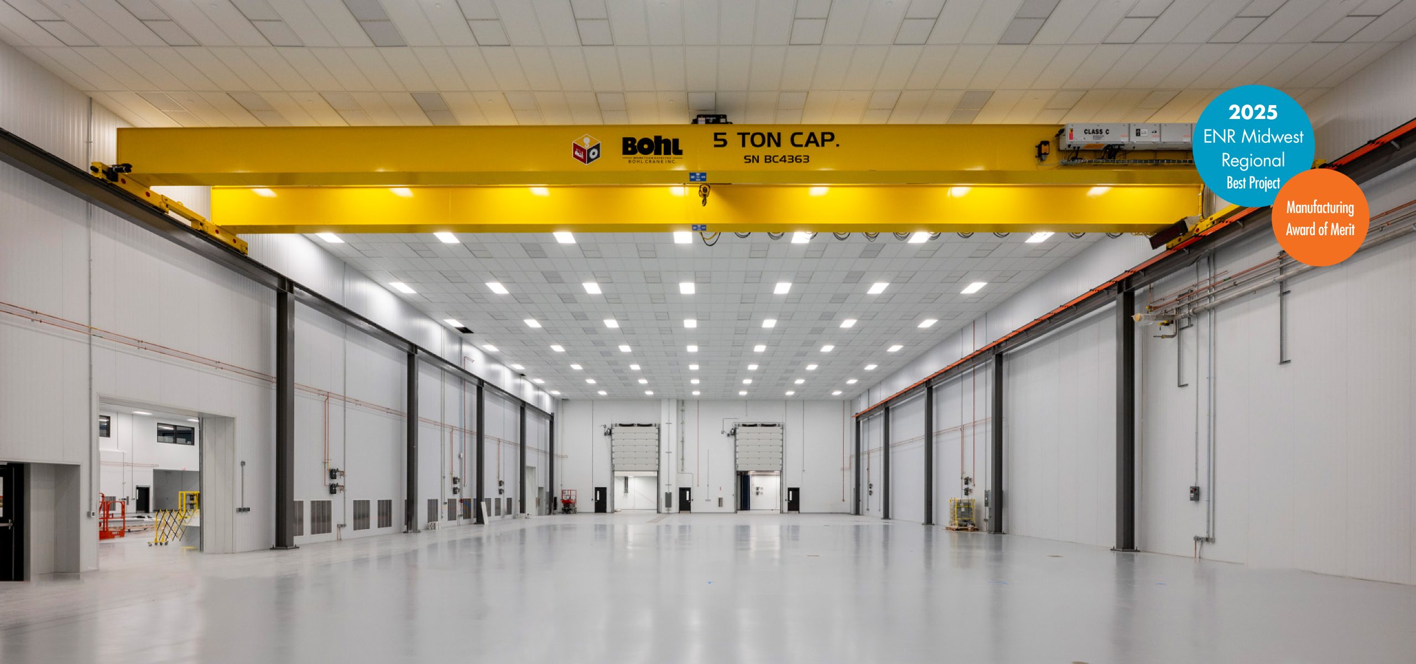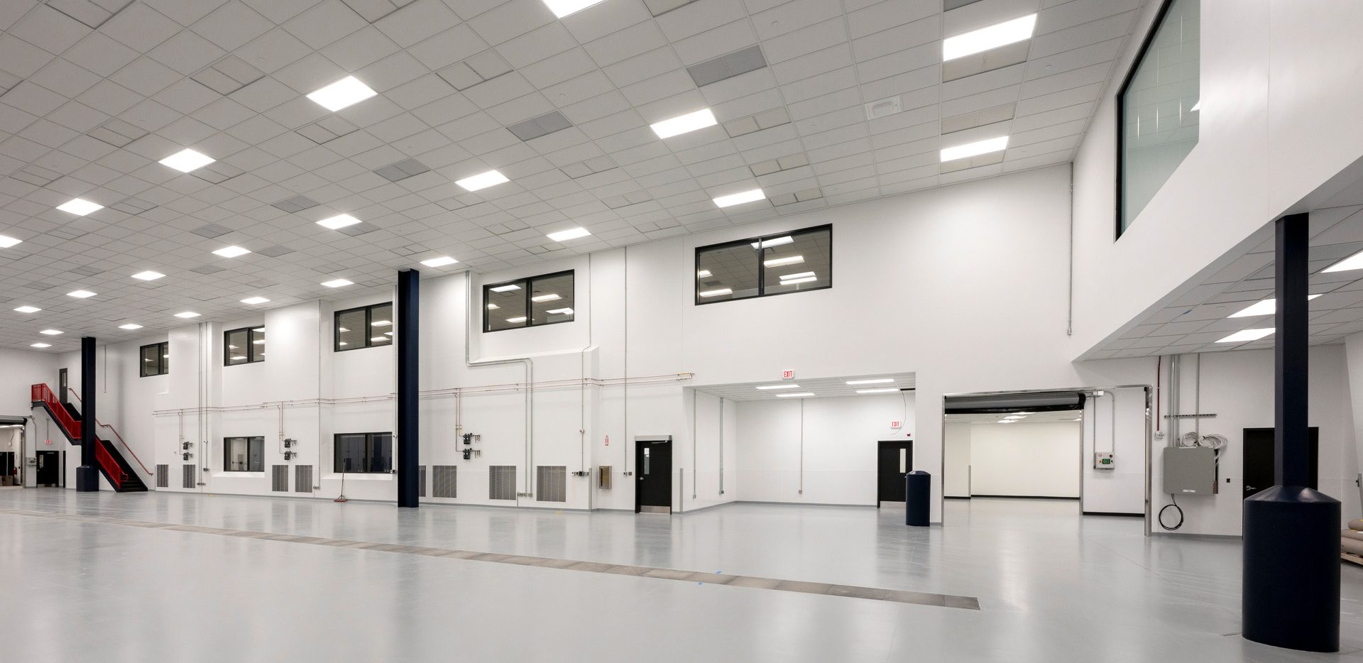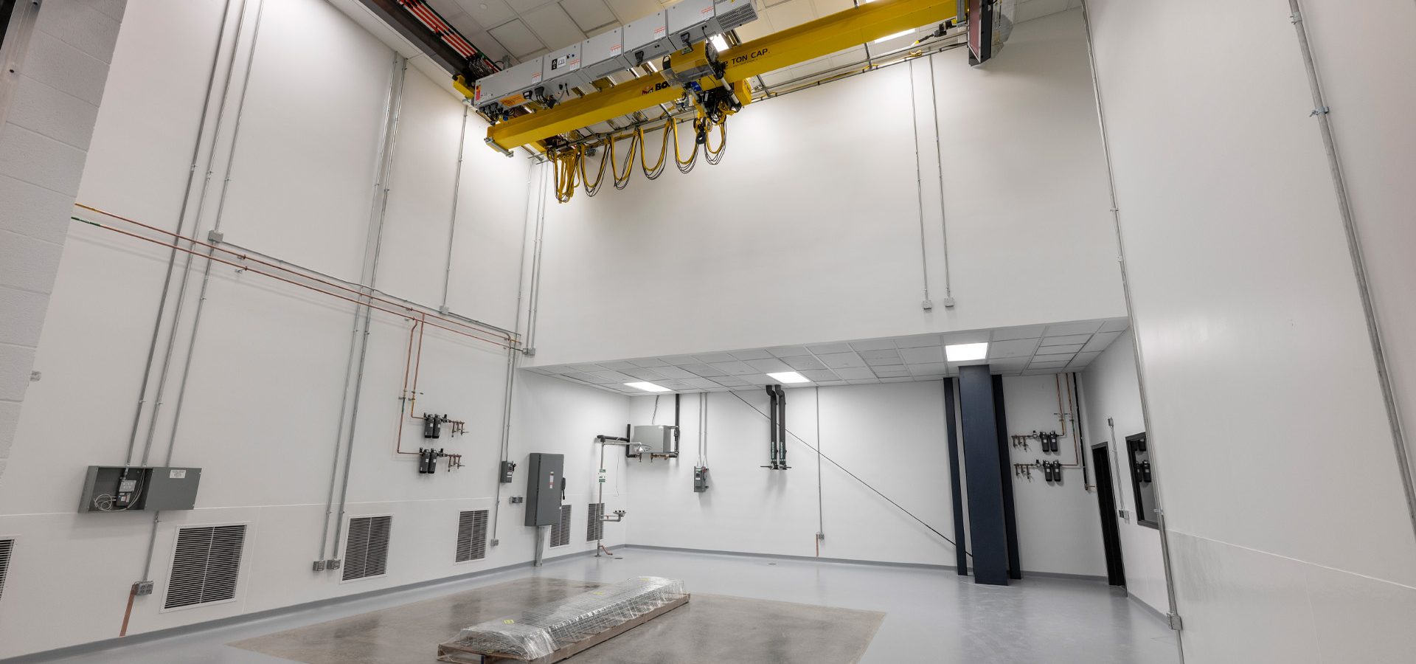L3Harris TAC4 Payload Manufacturing and Integration Facility
Fort Wayne, Indiana
L3Harris is a global leader in aerospace, communications, and defense technologies, guided by a mission to “innovate relentlessly” and deliver mission-critical solutions. In 2020, Design Collaborative partnered with L3Harris to design the TAC4 Payload Manufacturing and Integration Facility in Fort Wayne, Indiana. This addition and renovation was created to support the end-to-end fabrication and testing of advanced equipment for the space exploration and communications industries.
READ ONProject Details
Services Provided
Architecture, Interior Design, Mechanical Engineering, Electrical Engineering, Plumbing Design,Recognition
The facility was designed with a clear focus on flexibility, precision, and strict adherence to aerospace industry standards.
Engineers, scientists, and technicians now work side by side in a highly controlled environment that supports clean manufacturing and rapid innovation.A secure public entrance leads visitors through a small lobby or via connection to the existing TAC1 facility. Guests can view operations on the assembly floor through switchable smart glass windows, allowing visual access without compromising sensitive work. Above the production floor, an open office environment fosters collaboration and maintains visual connection to the activity below. |
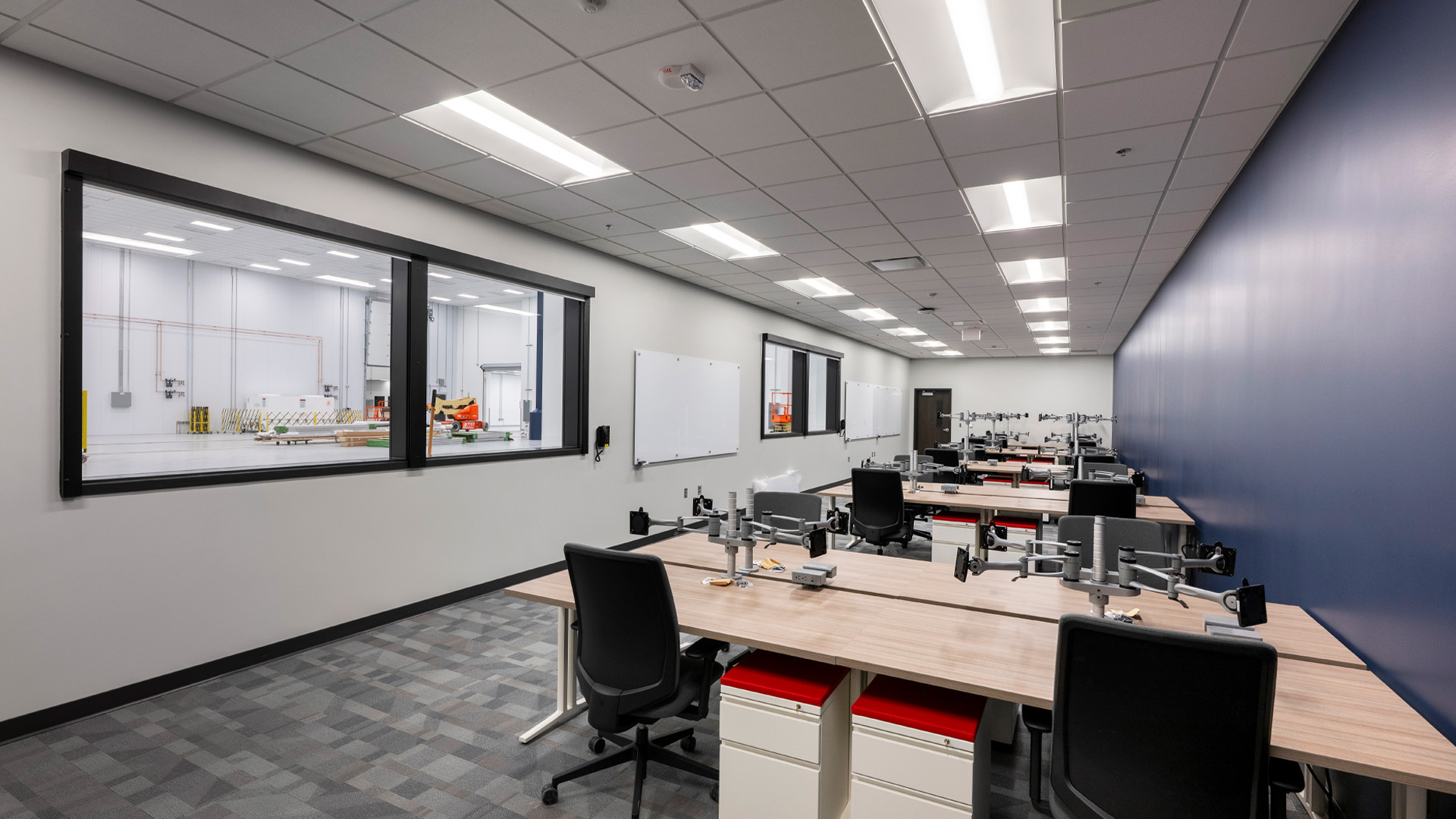
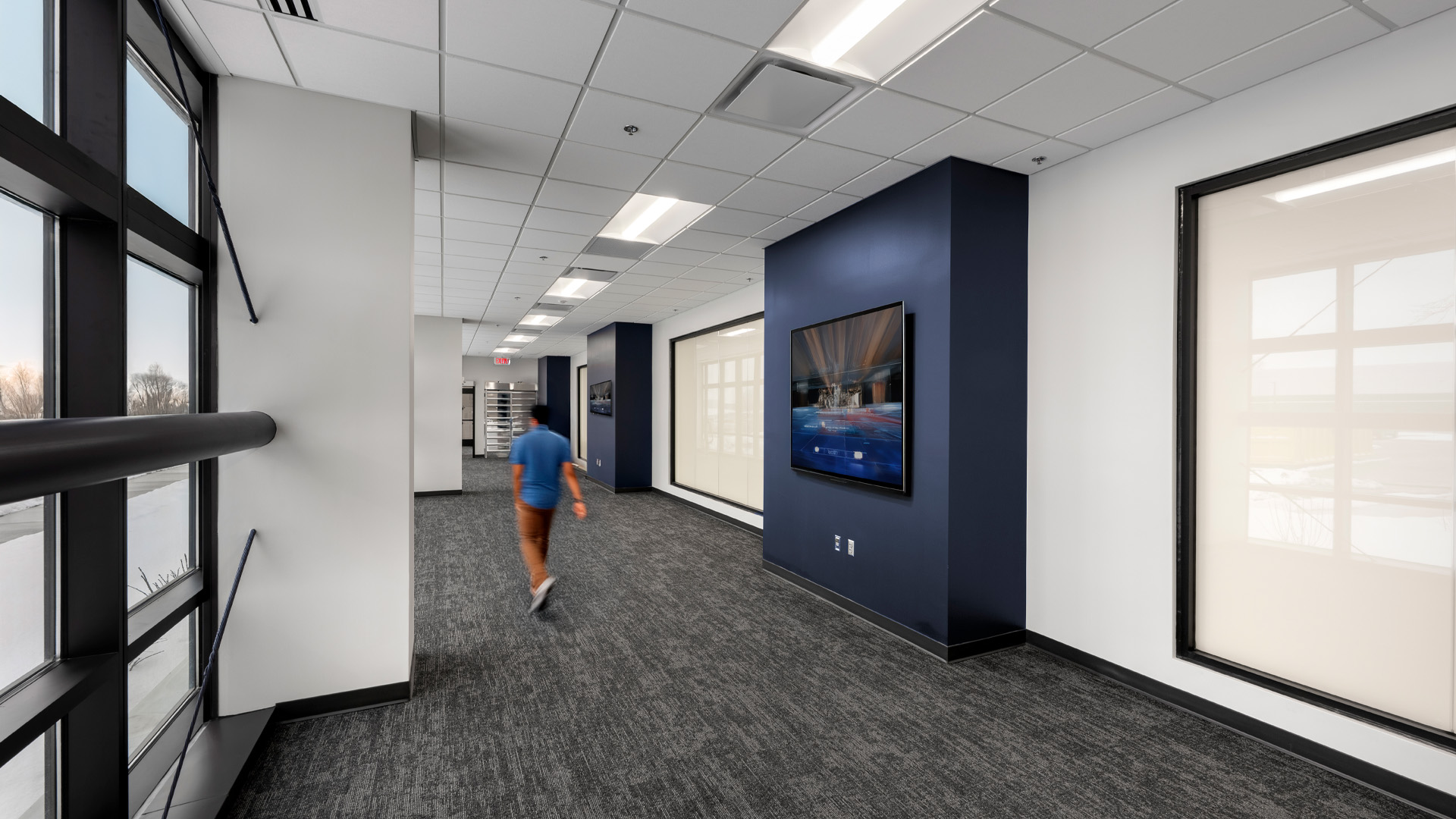
|


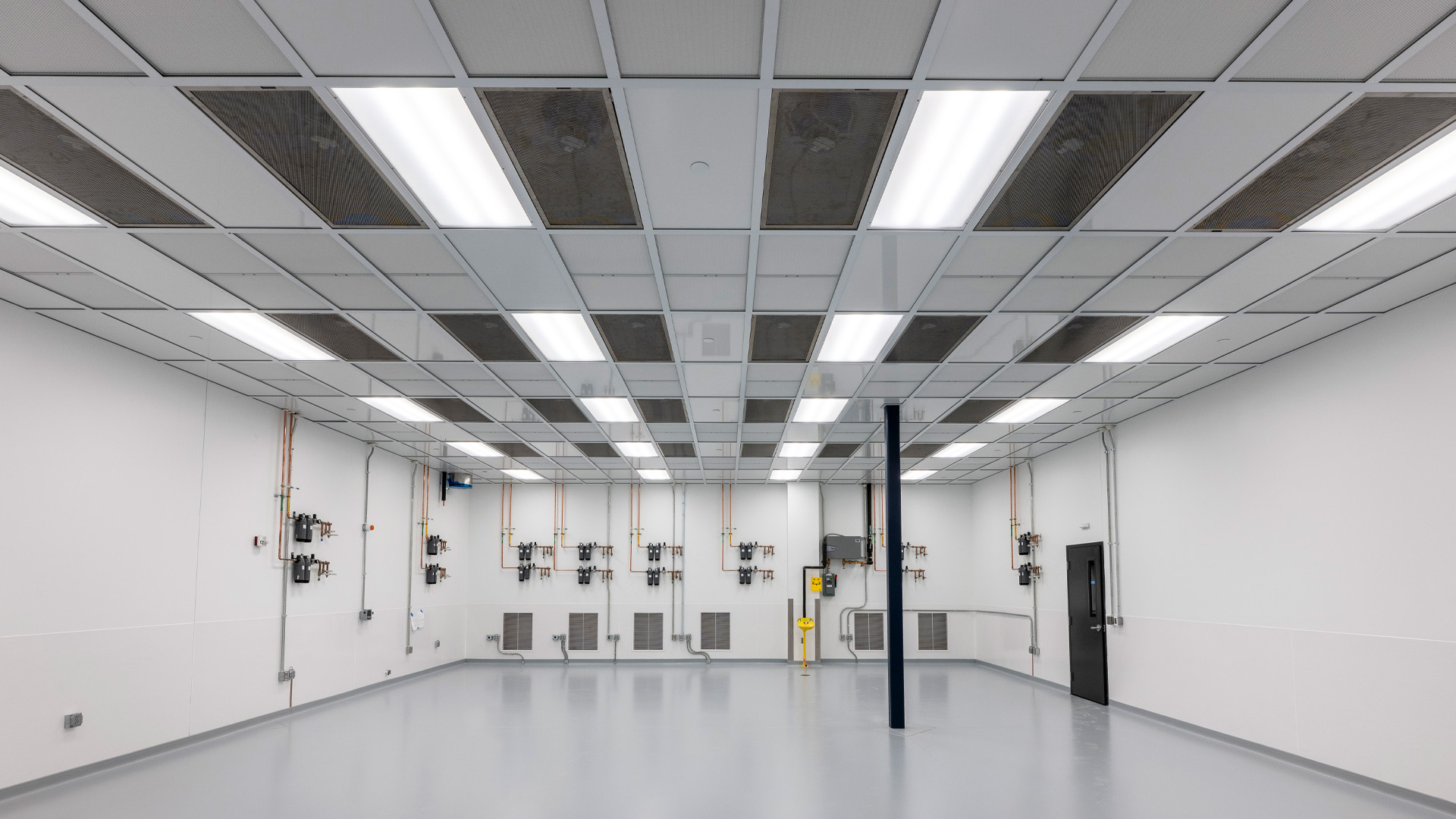
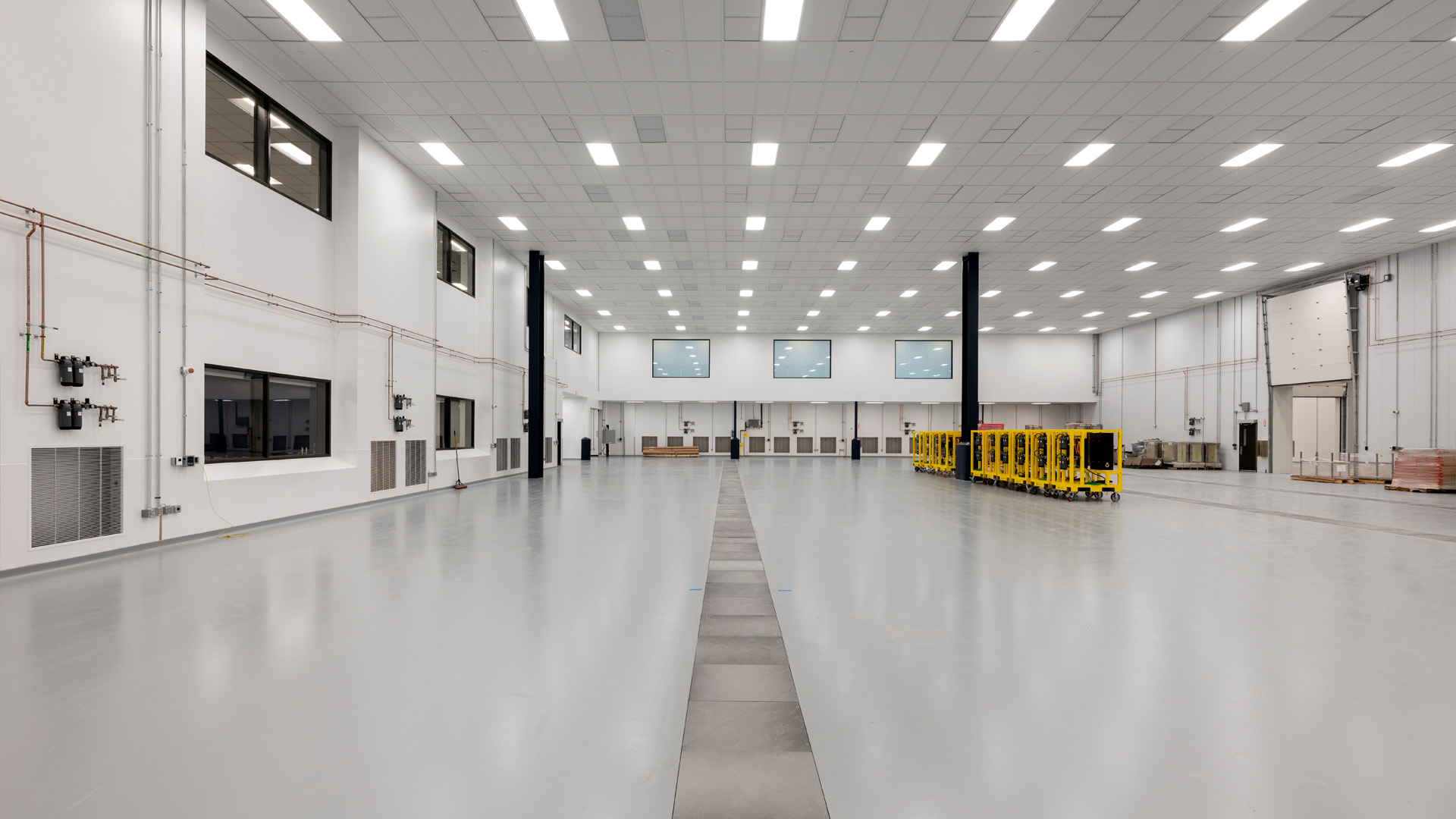
|
The lower level features a 26,000-square-foot engineering hub with direct access to the build space, which is surrounded by clean rooms, shipping areas, and technical support zones.A dedicated chamber bay allows for rigorous product testing and monitoring. Supporting this high-performance environment are advanced mechanical and electrical systems, including a robust HVAC solution tailored for cleanroom standards, flexible power distribution, a 2MW diesel emergency generator, and a 1,000 kVA UPS system. |


Every element of the TAC4 facility was designed for agility in a rapidly evolving aerospace landscape.From clean air delivery to secure observation, the space promotes collaboration, efficiency, and continuous technological advancement. The result is a future-ready facility that enables L3Harris to continue delivering world-shaping innovations. |
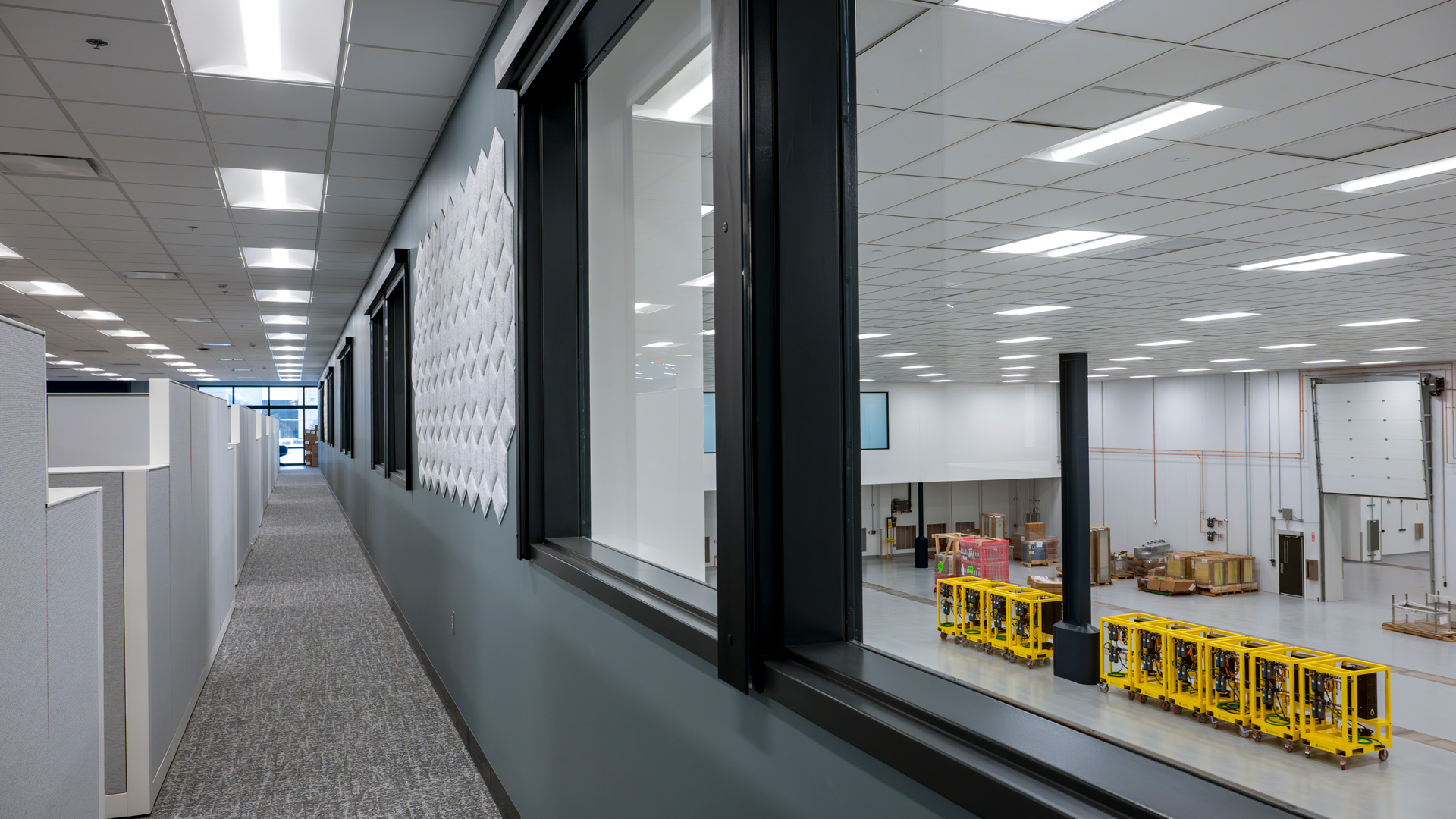
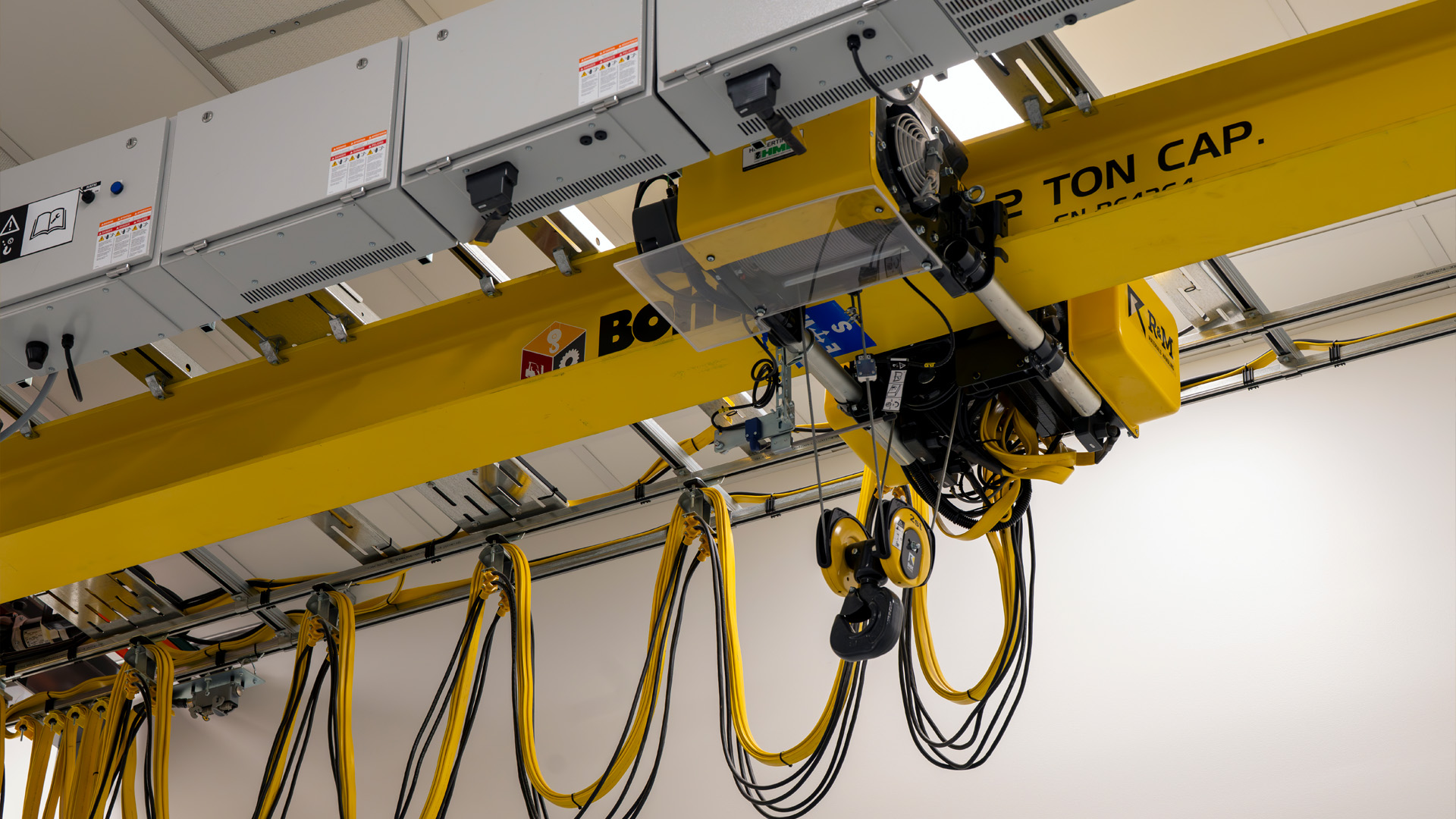
|


