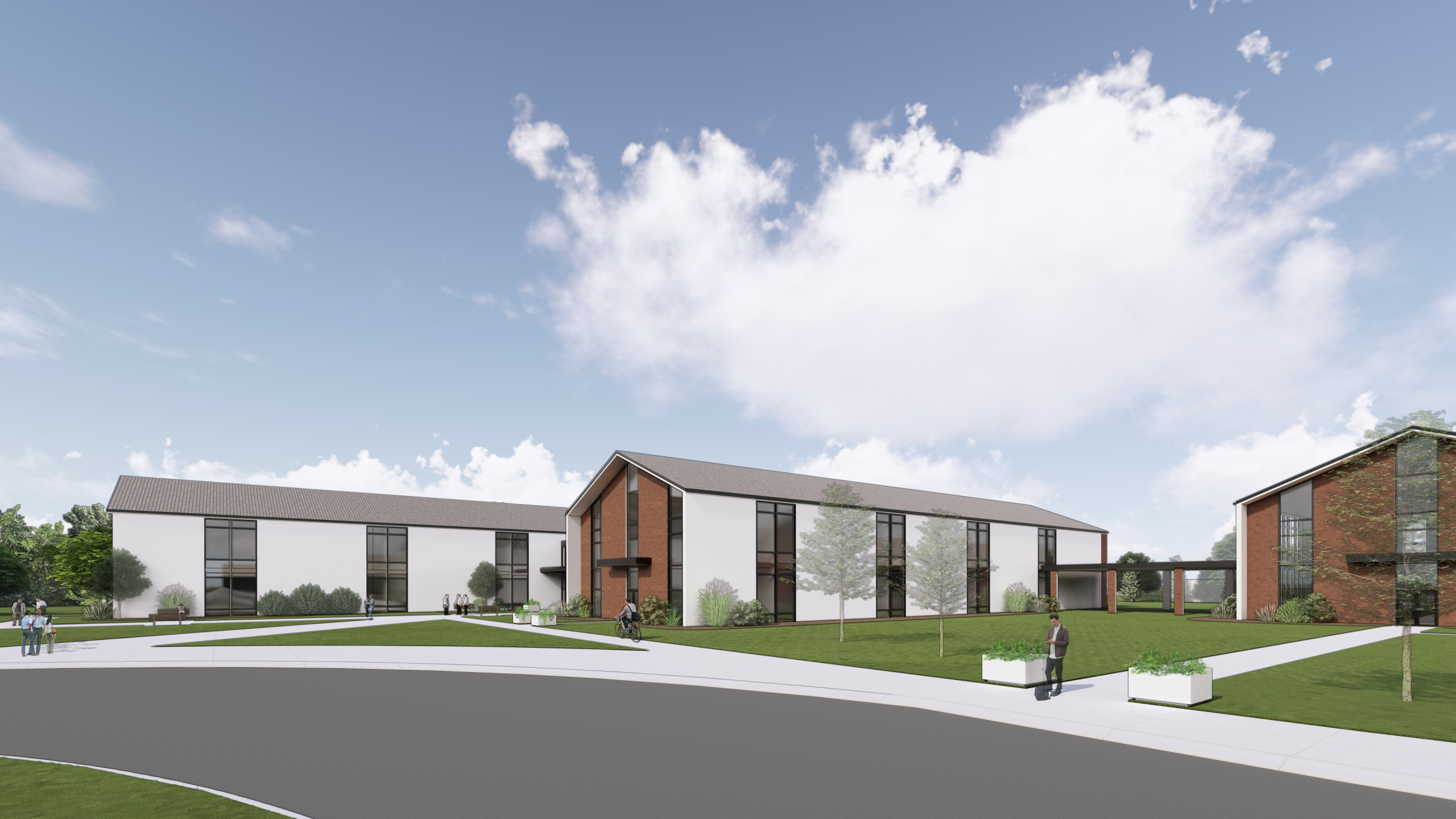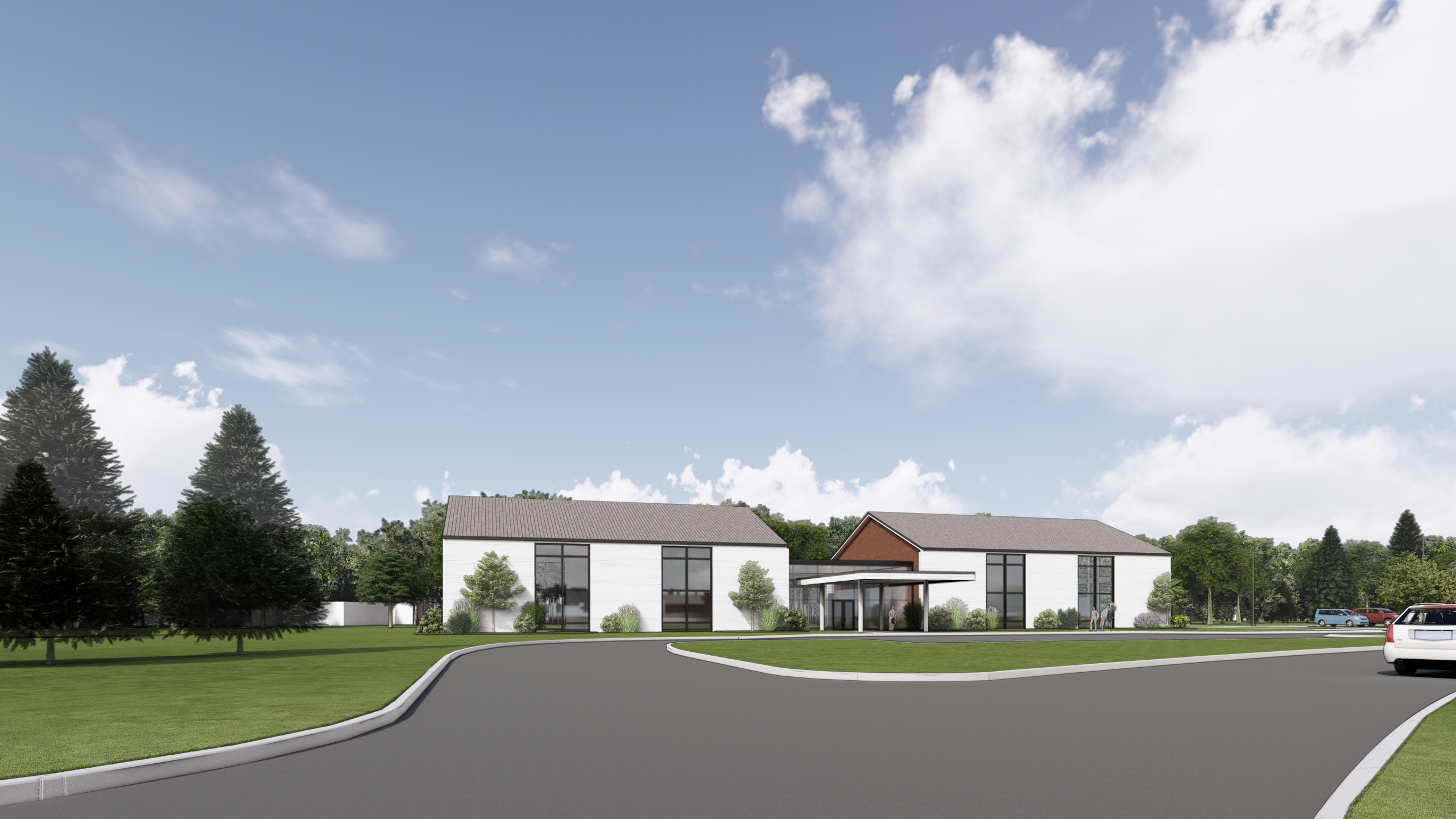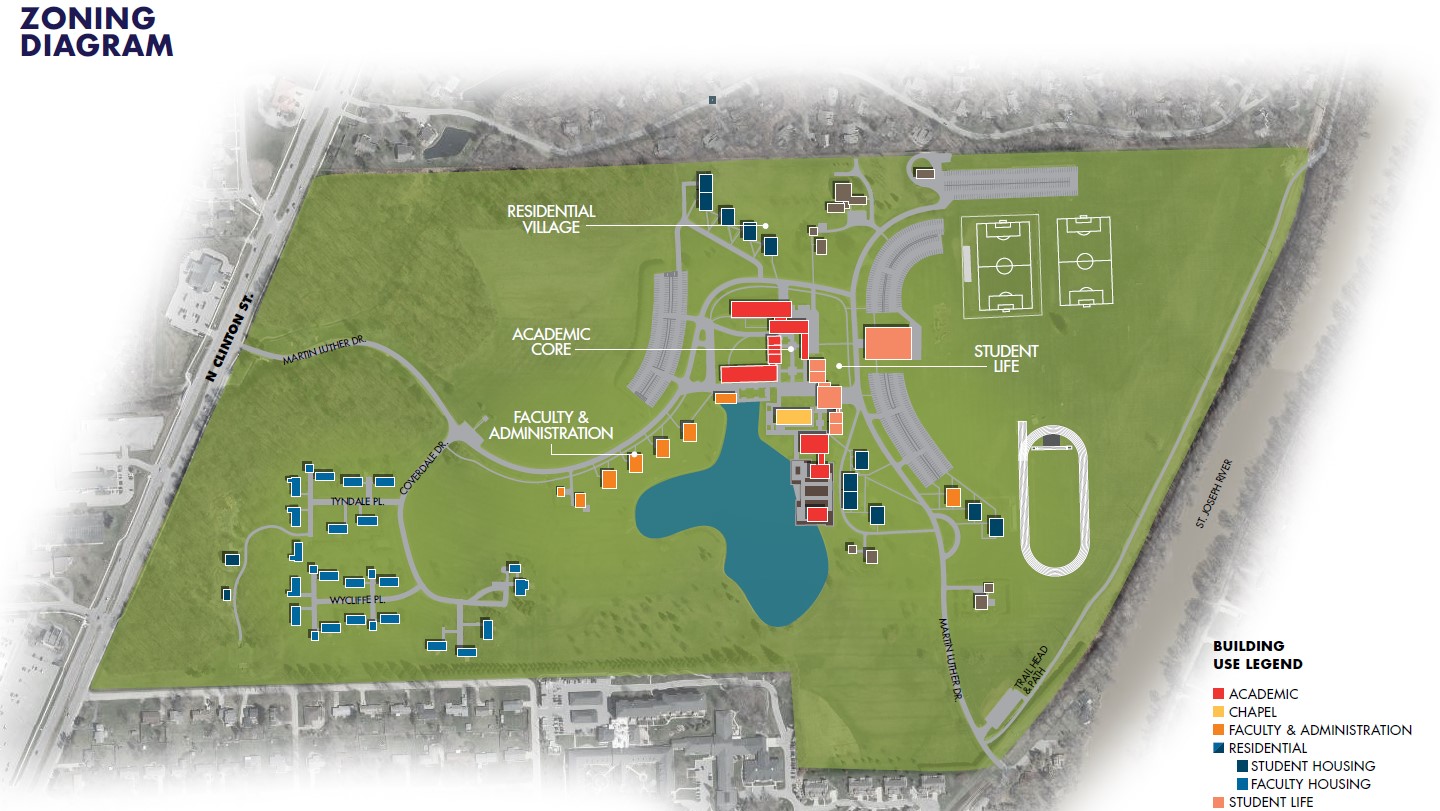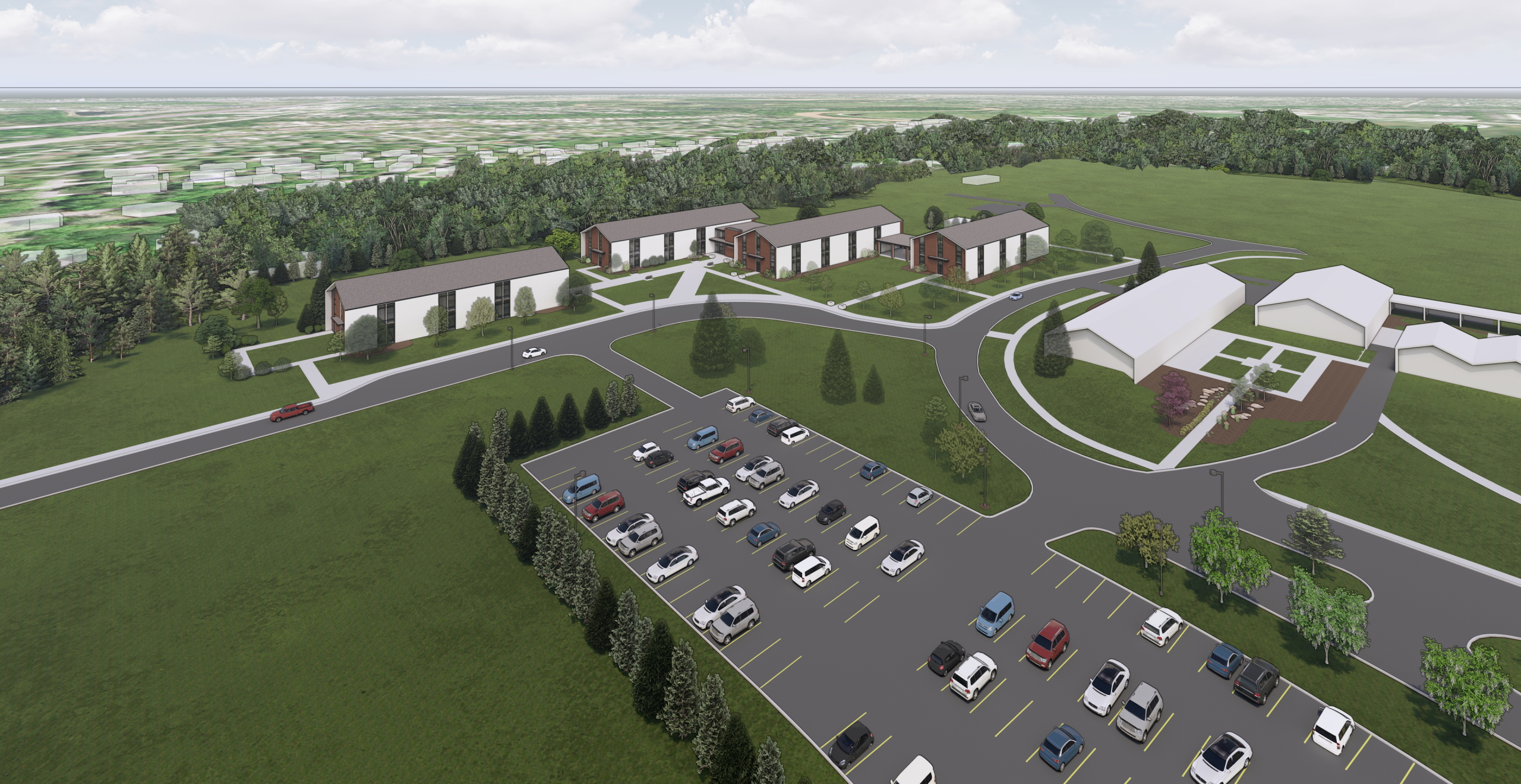Concordia Lutheran Theological Seminary – Master Plan
Fort Wayne, Indiana
From the start, this planning effort was about more than just buildings—it was about supporting a mission.
READ ONProject Details
Over the course of ten months, a shared vision took shape for the future of Concordia Theological Seminary’s campus—one that honors its deep Lutheran heritage while looking boldly ahead.
Rooted in priorities like life safety, spiritual alignment, student experience, and financial stewardship, the plan thoughtfully reimagines how the campus can serve its community for generations to come.It includes revitalized housing for single and married students, refreshed core facilities, and new spaces like a food and clothing co-op that strengthen campus life. Every decision reflects a deep respect for the Seminary’s architectural character, worship-centered identity, and commitment to community—ensuring the campus remains a place of formation, connection, and purpose. |

|




