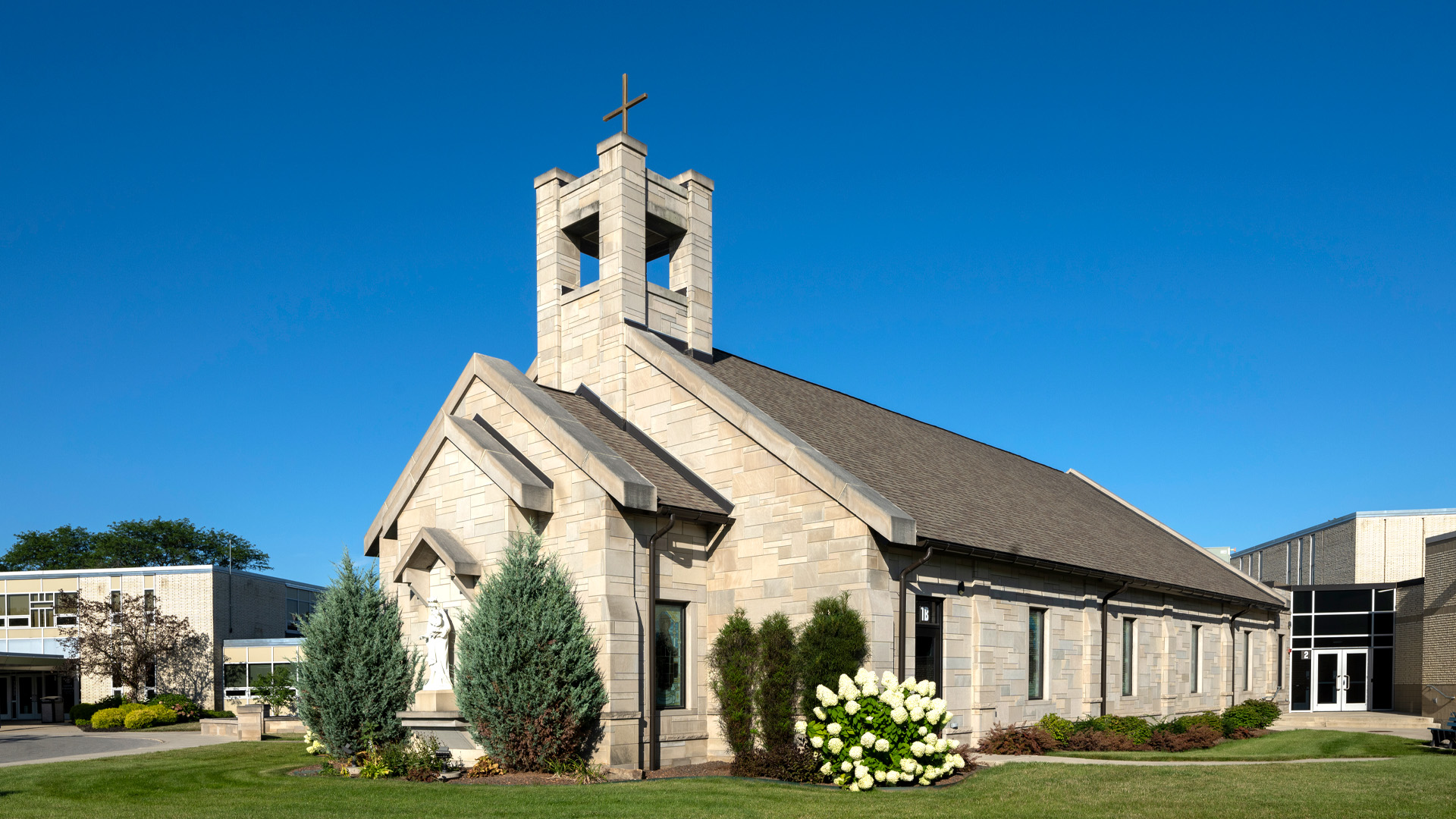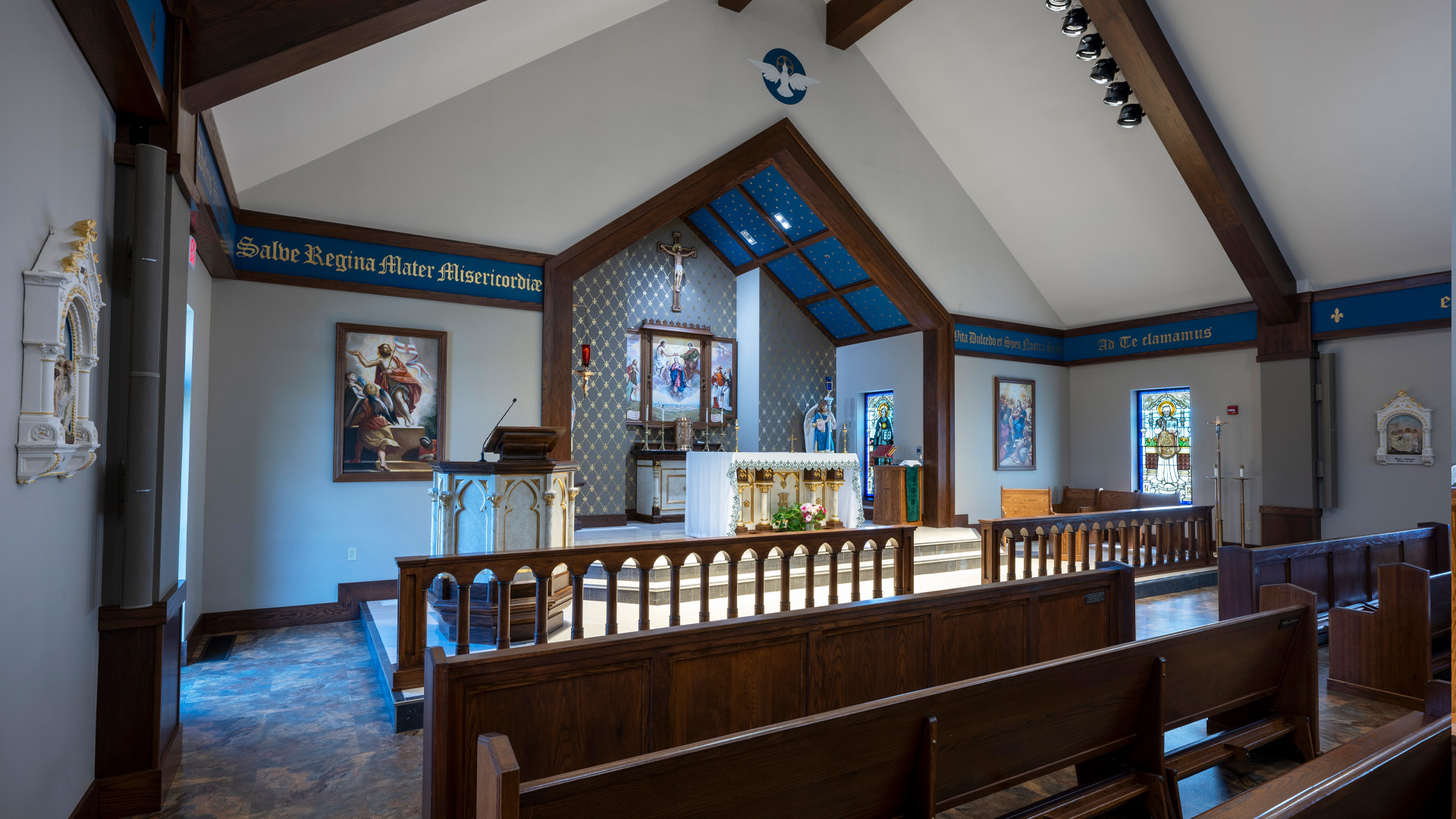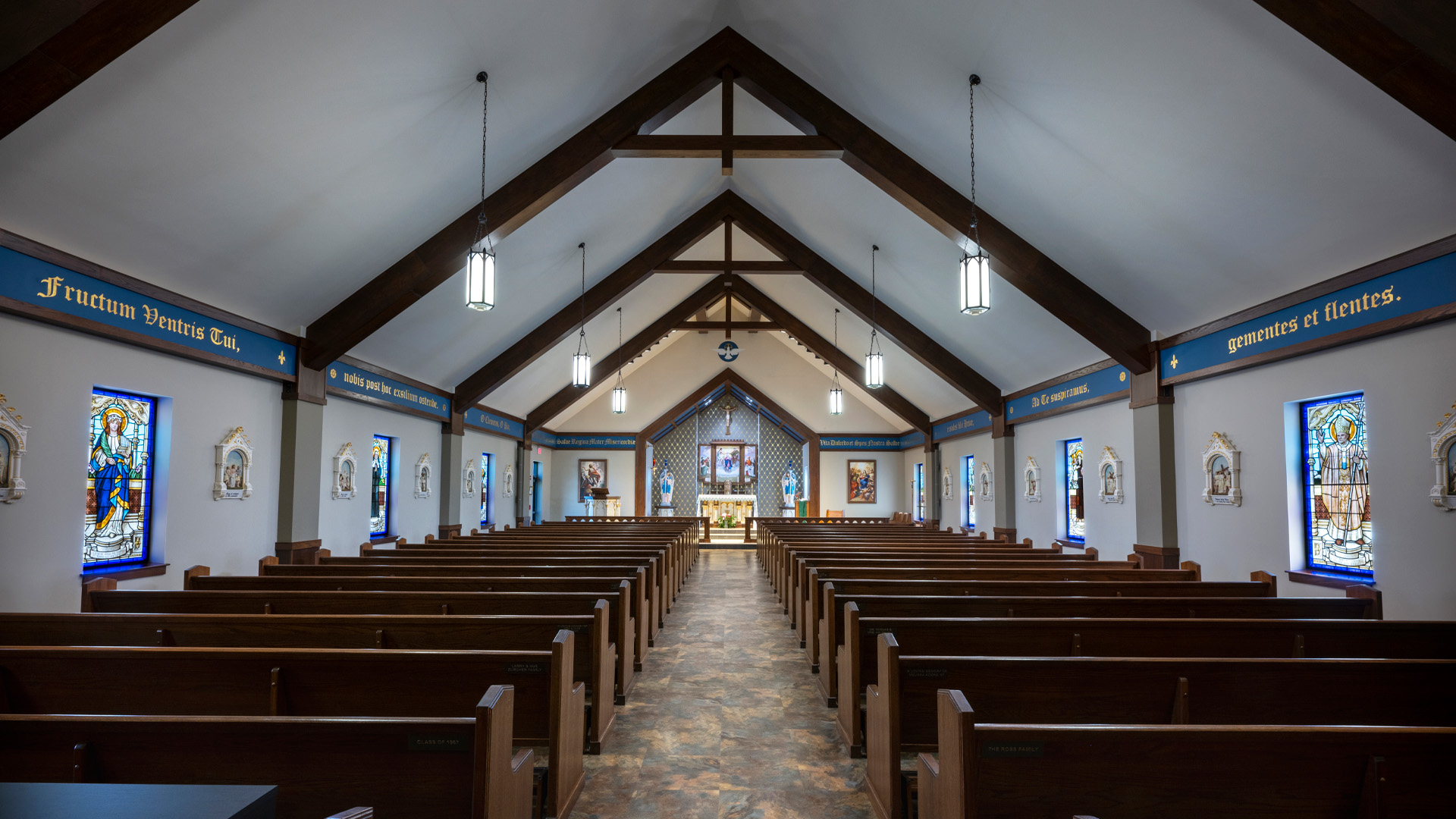Bishop Dwenger High School – Chapel
Fort Wayne, Indiana
Students, faculty, and visitors to Bishop Dwenger High School formerly used an undersized worship space that did not reflect the needs of the school.
READ ONProject Details
The new Chapel addition accommodates 270 students, and its design quality and location along the school’s main entry are a strong indication of its importance to Bishop Dwenger.
The addition consists of the Chapel sanctuary and several support spaces for mass functions and student prayer.The detailing of the project creates a space set apart from the rest of Bishop Dwenger in quality, materials, and attention to detail. Particular attention was paid to iconic architectural elements like the sanctuary/altar, original stained glass windows, and artwork. The renovation relocates the school’s Campus Ministry offices and integrates them into the approach towards the Chapel addition, demonstrating the importance of the ministry to the students. The renovation also improves and expands the existing teachers’ lounge and nurses’ office. |
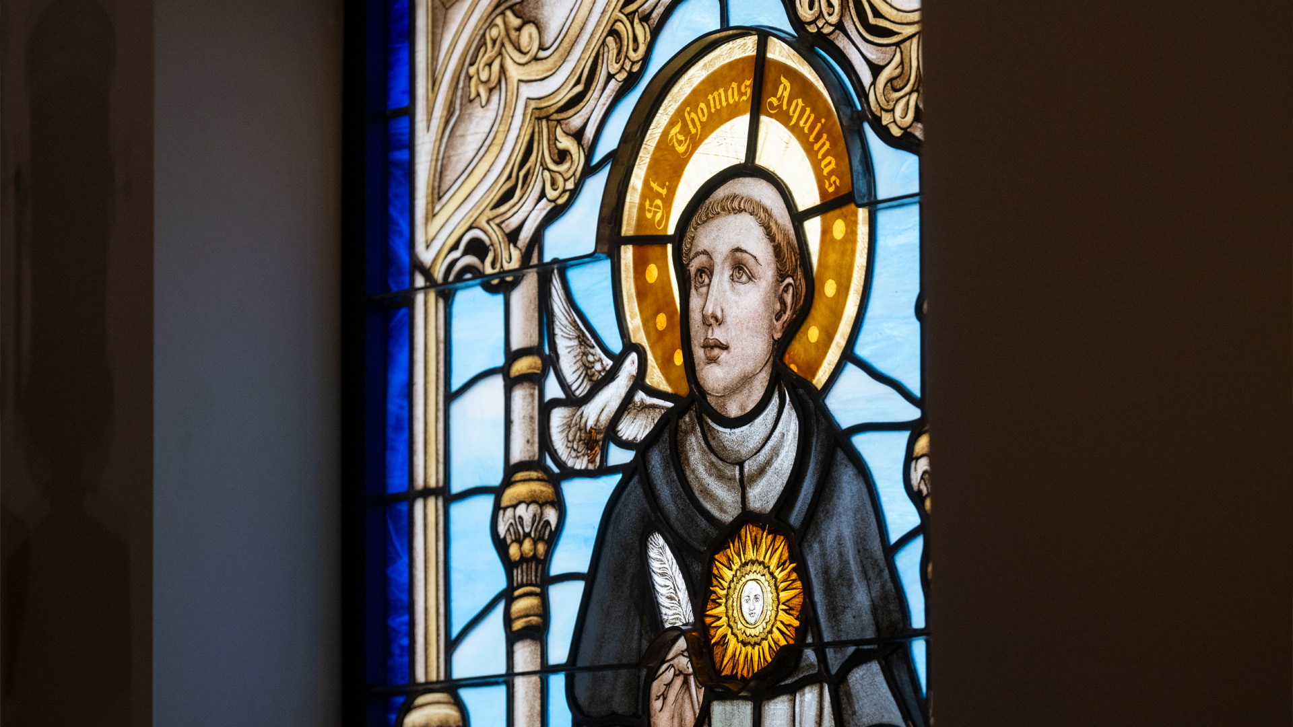
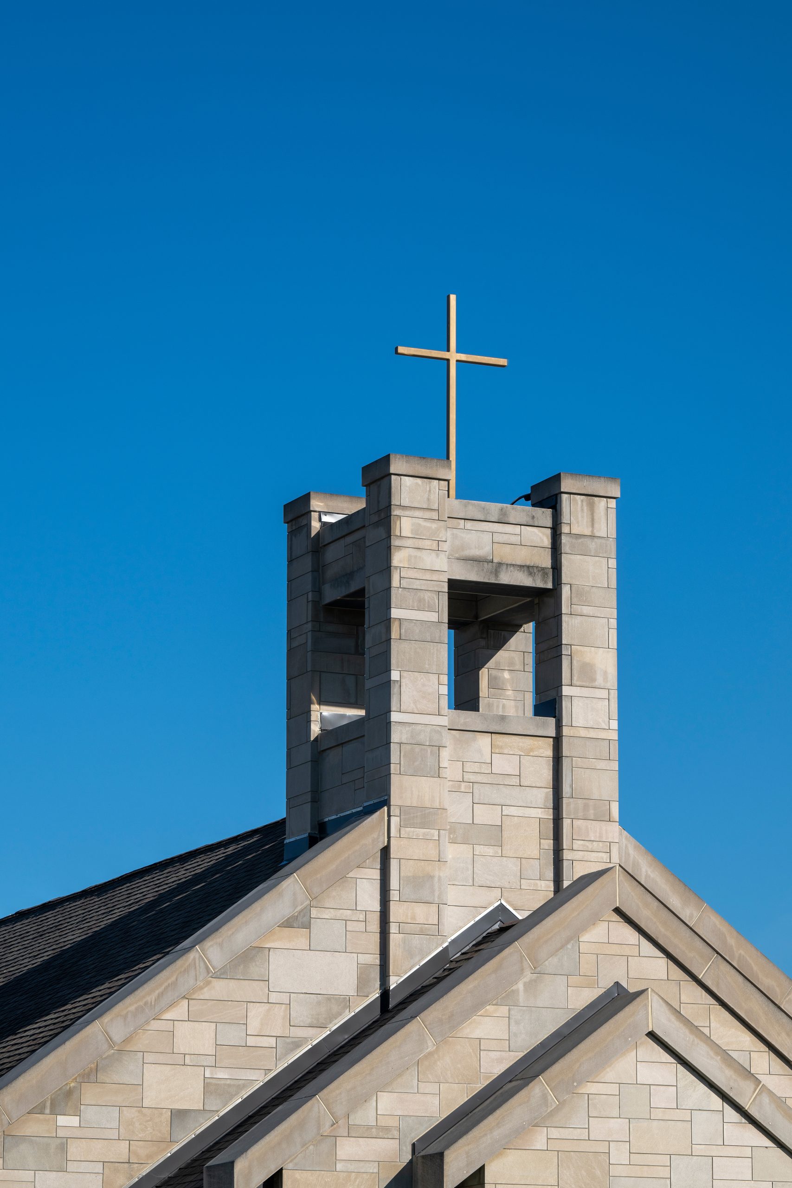
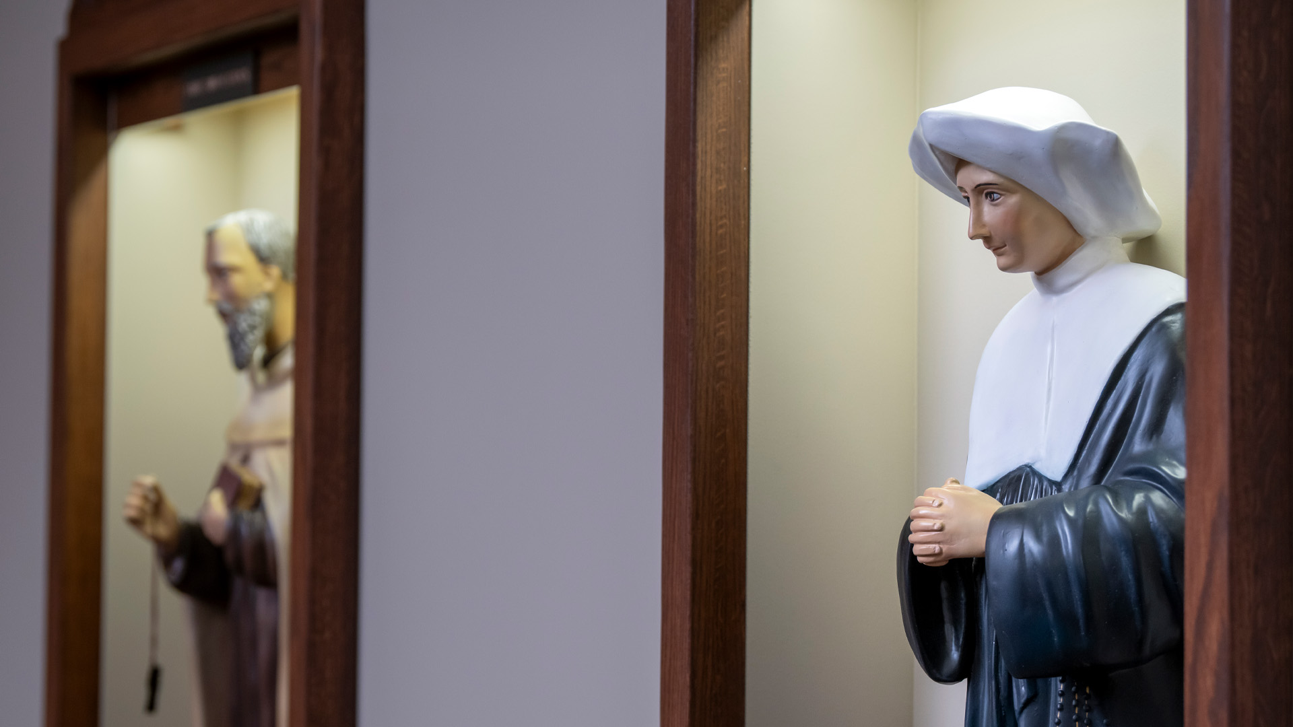
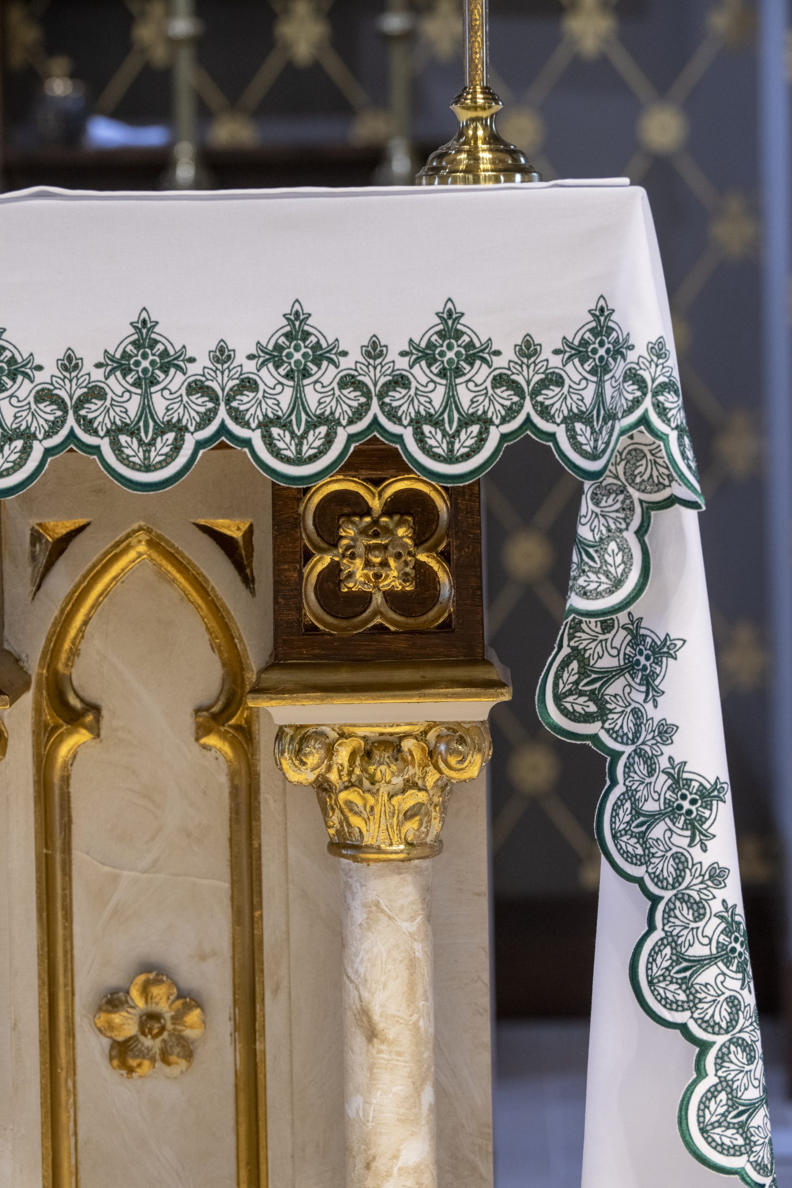
|




