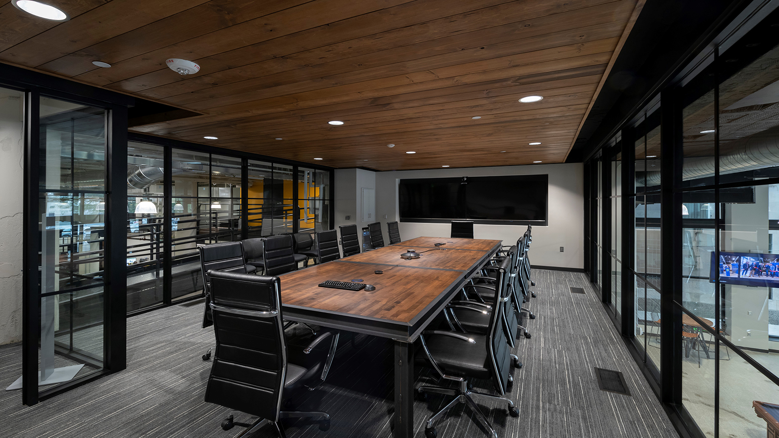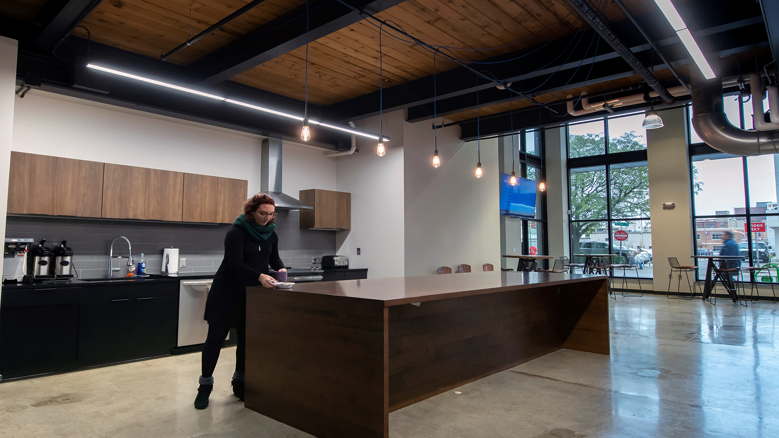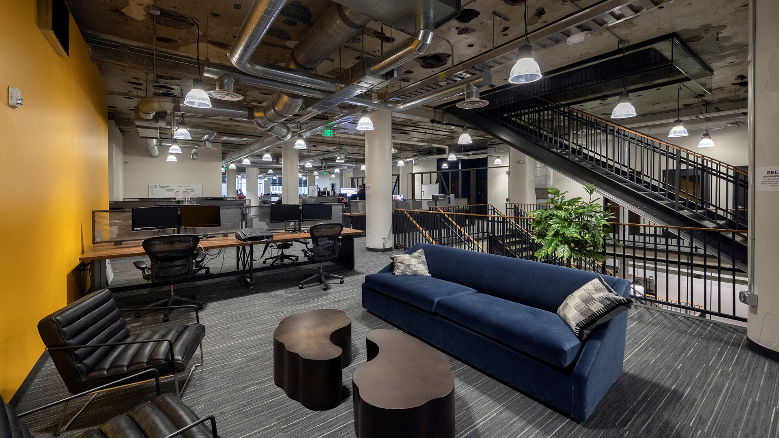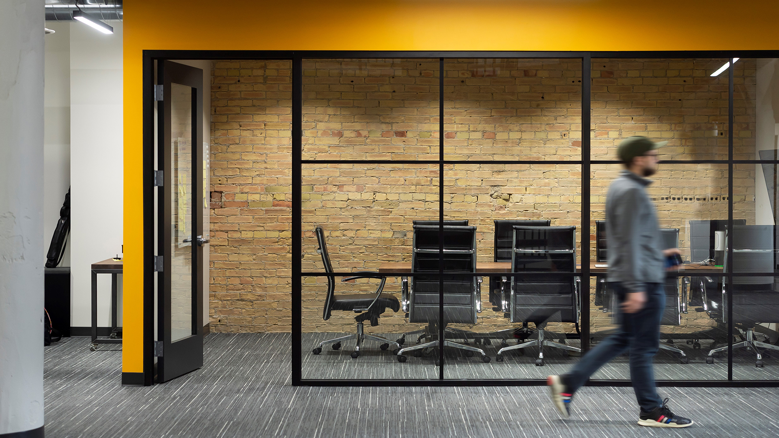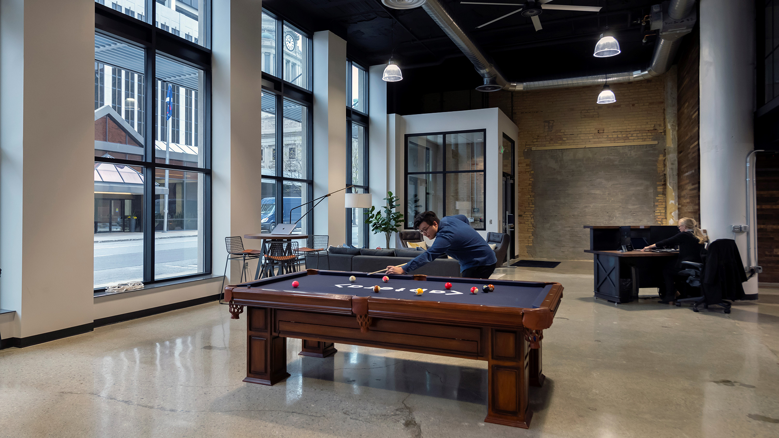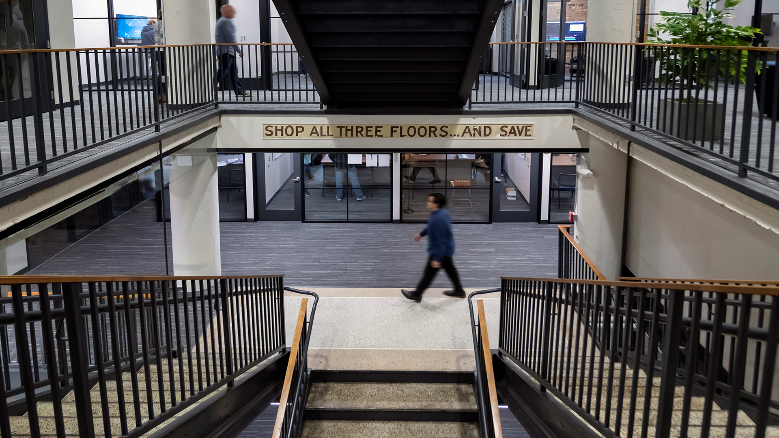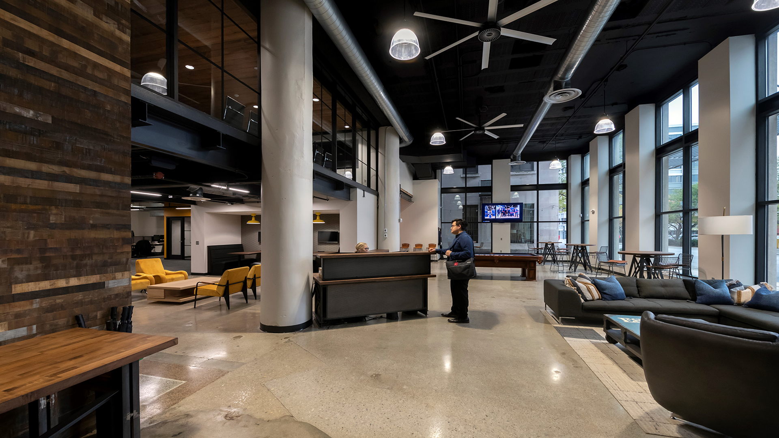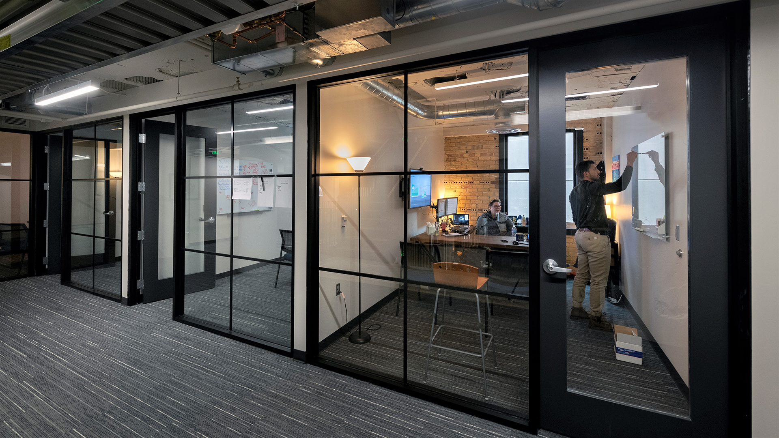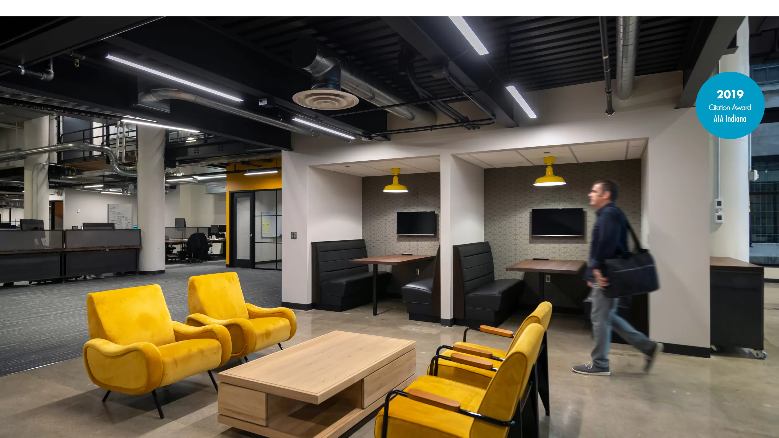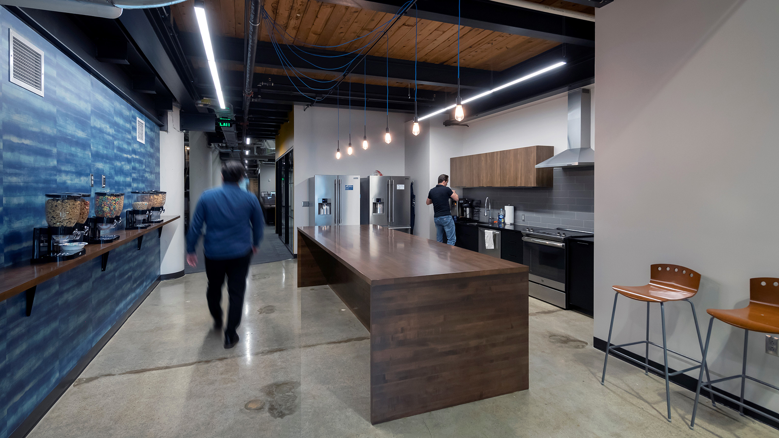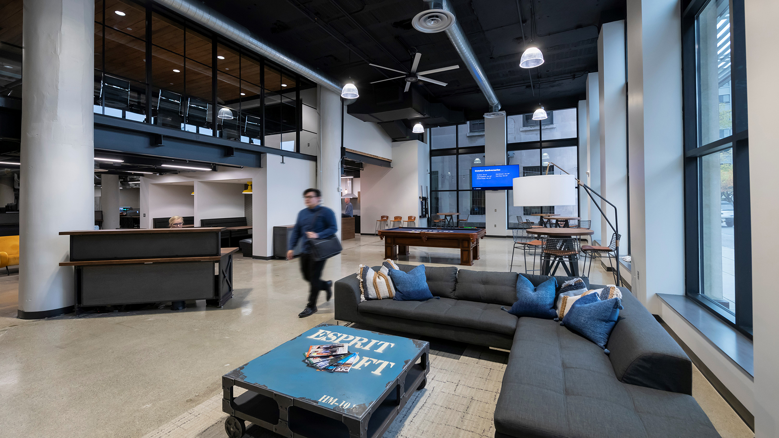Aptera
Fort Wayne, Indiana
Digital marketing firm Aptera needed more room for their expanding company that would support their collaborative work style.
READ ONProject Details
Services Provided
Architecture, Interior Design, Mechanical Engineering, Electrical Engineering, Plumbing Design,Recognition
Awards
2019 AIA Indiana Citation Award (Preservation/Adaptive Reuse/Renovation)Aptera is now in a space that helps attract and retain talent, where employees want to come to work, and is a true reflection of the company’s unique personality.
The loft-like space is in a historic building in downtown Fort Wayne that was once home to a Sears department store.The renovated space promotes culture, increases visibility and flexibility, and has plenty of room for growth. Opening up the front of the building with full-length windows lets the hustle and bustle happening on each side become a shared experience and connection. The space also reflects Aptera’s laidback culture, featuring amenities like comfortable seating spaces, an employee kitchen, and a pool table. |
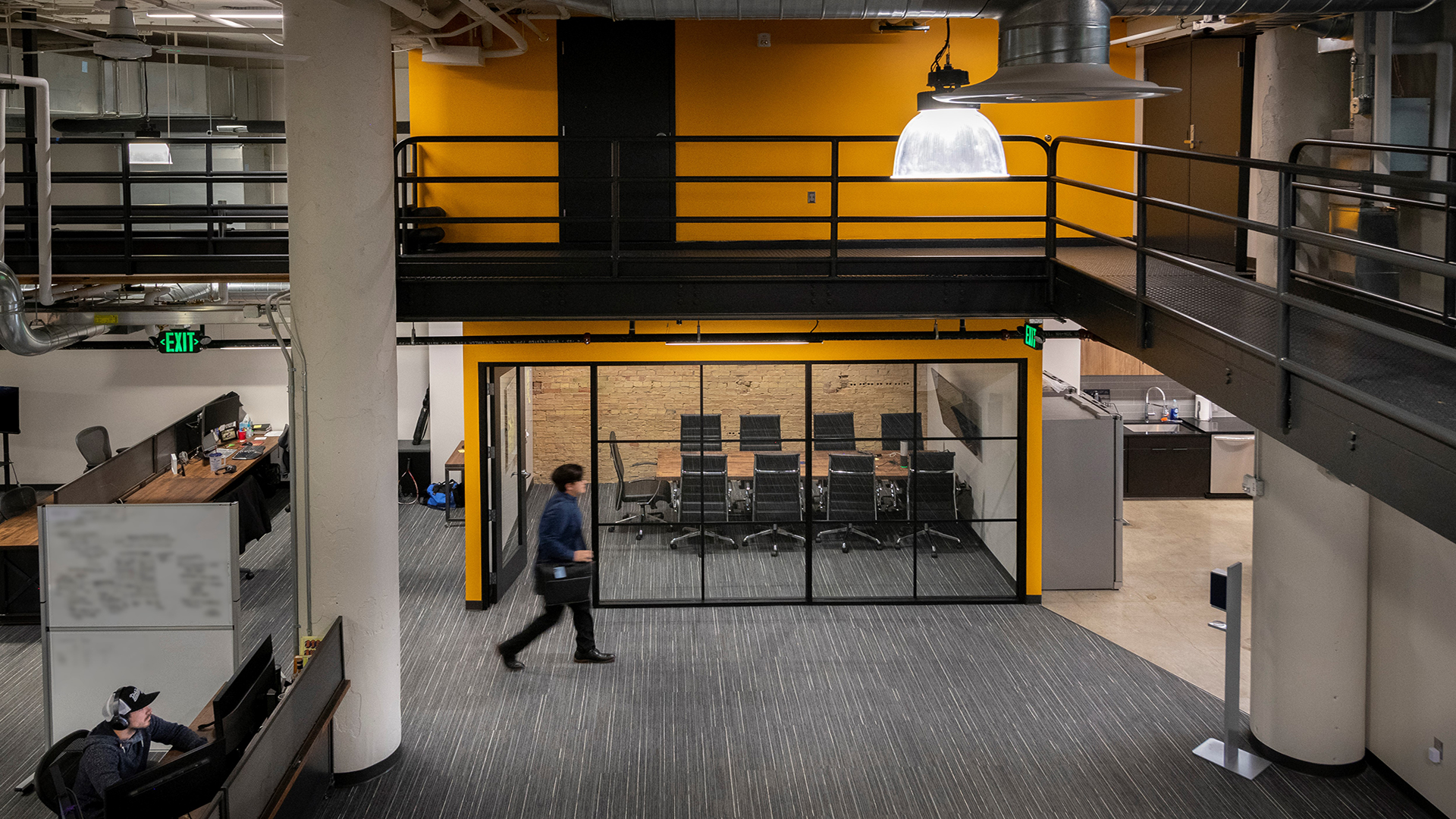
|

