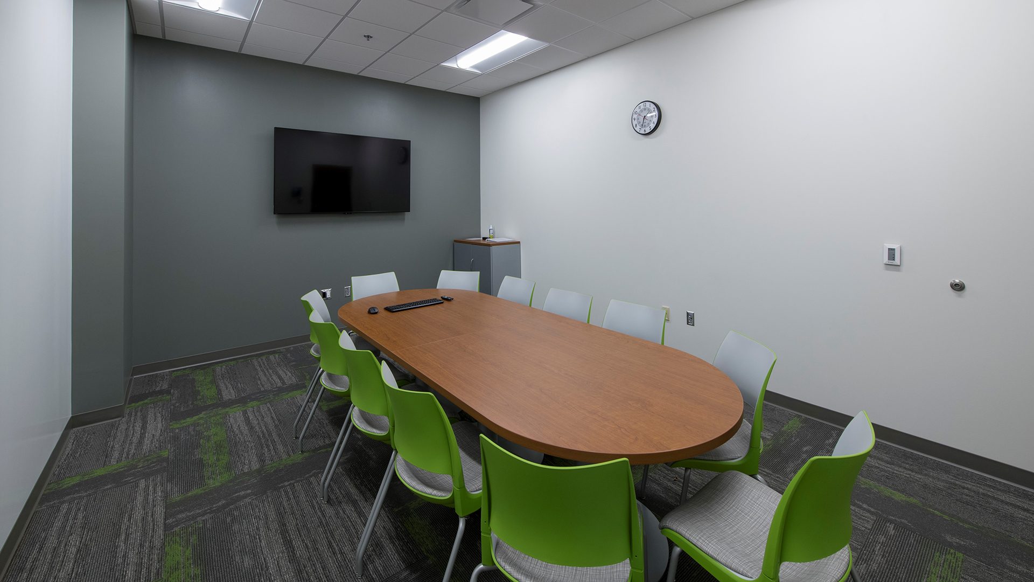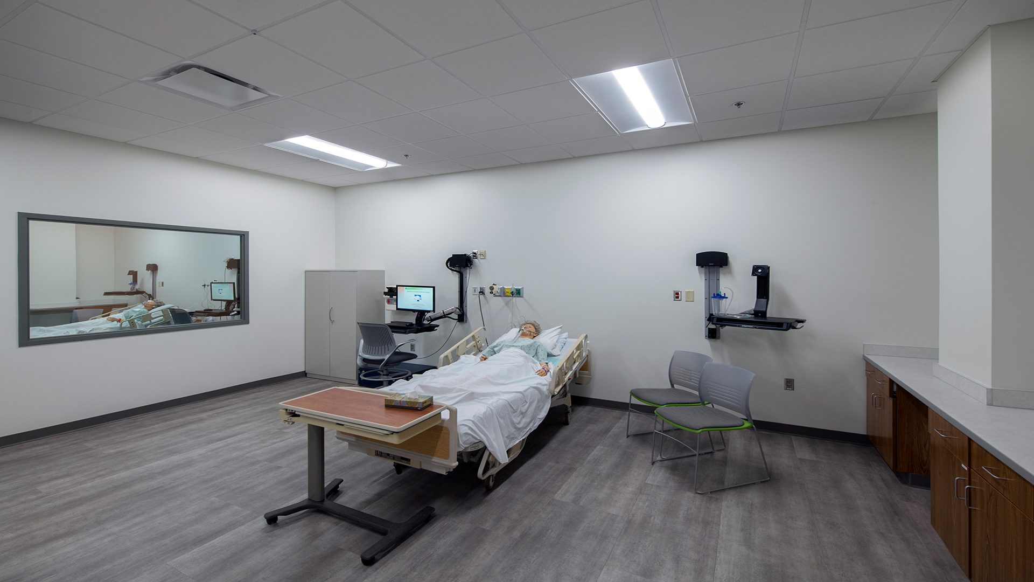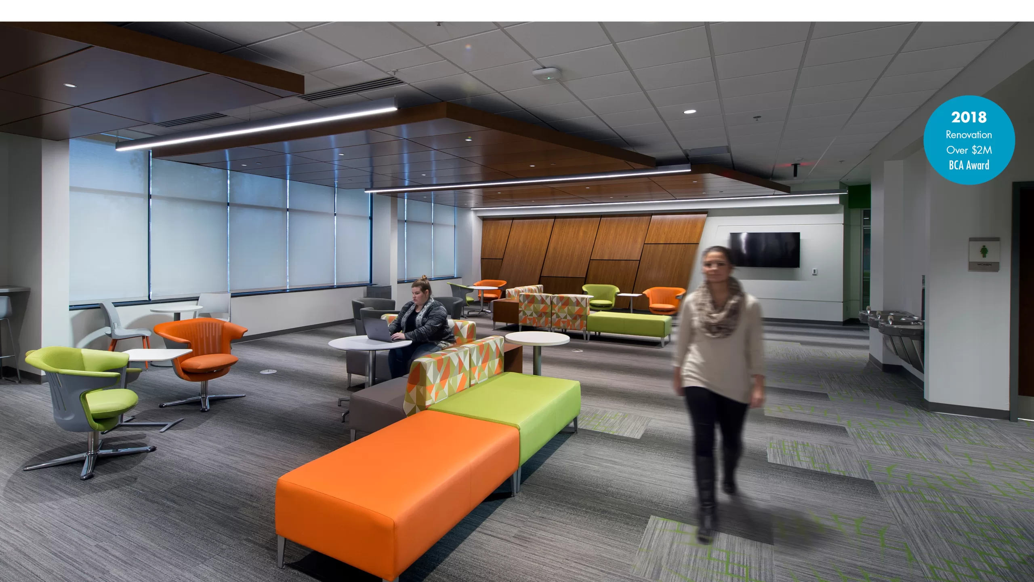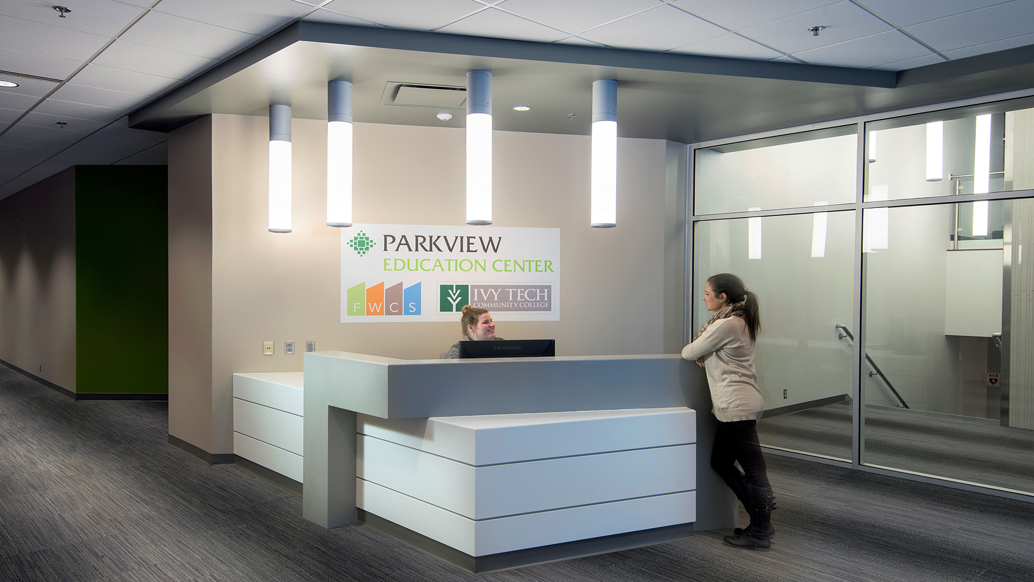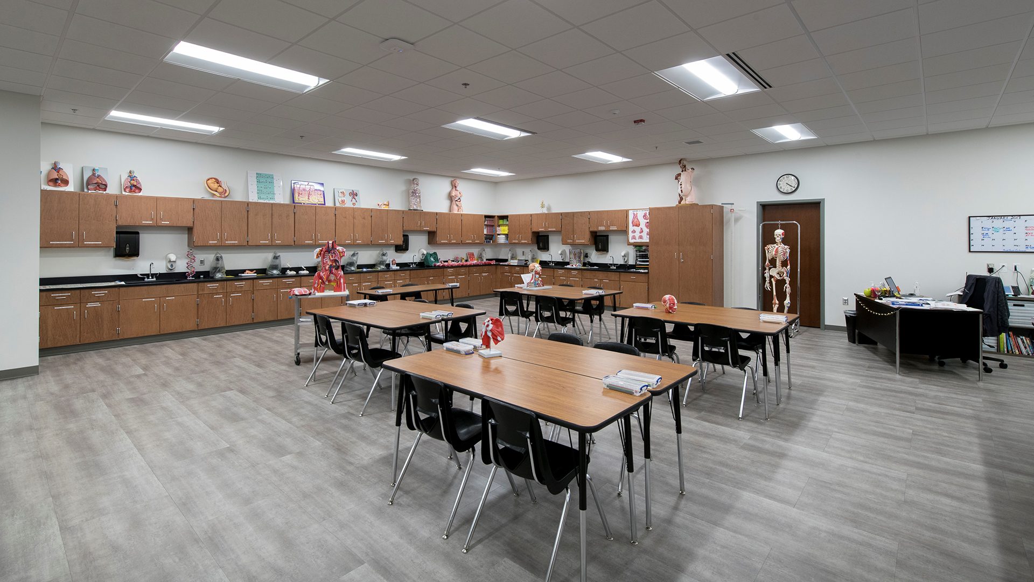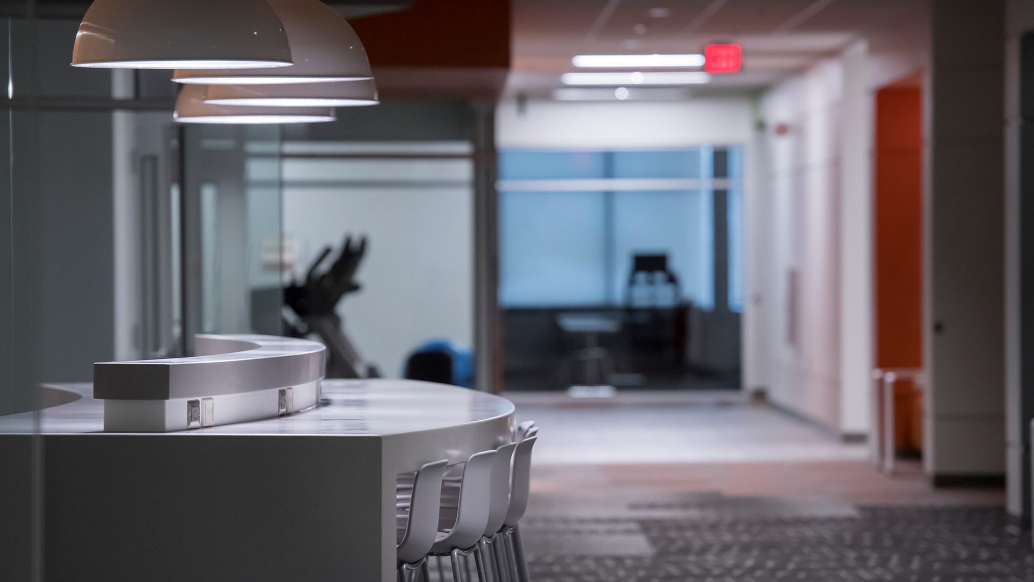Parkview Education Center
Fort Wayne, Indiana
As pillars of healthcare and education in Fort Wayne, Indiana, Parkview Health, Ivy Tech Community College and Fort Wayne Community Schools came together to create and share a space for educational and training courses.
READ ONProject Details
Recognition
Awards
2018, BCA Renovation: Over $2MBy combining a variety of textures and colors, the branding of the three clients blends to create one cohesive space. Colorful bulkheads above classroom doors reinforce this scheme and aid in wayfinding.
A large lobby, featuring bold colors and dimensional wood panels, is shared among all students. Other amenities for students include a workout facility, quiet study benches, and a workstation with plenty of outlets for a laptop and phone charging. |
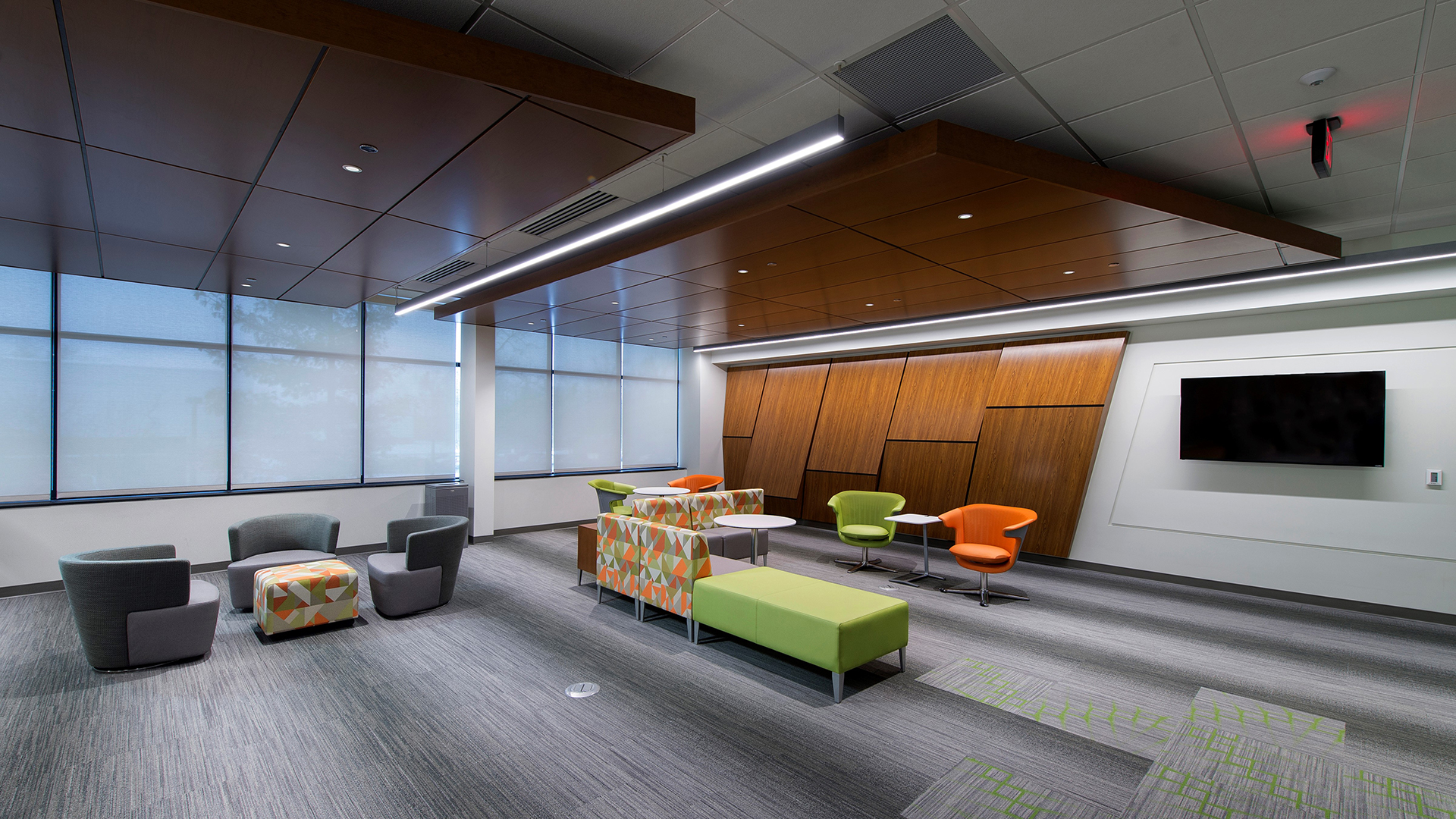
|

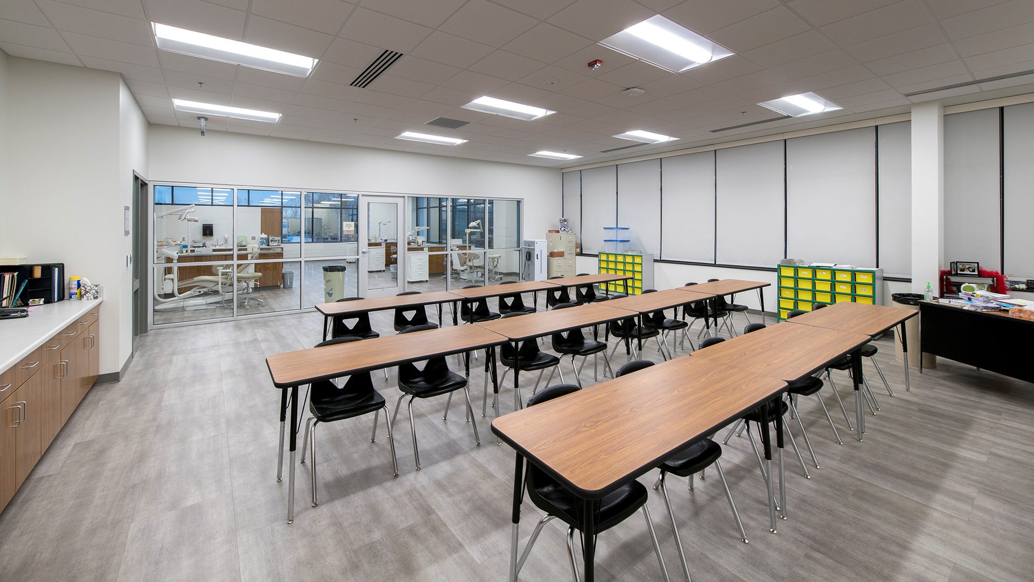
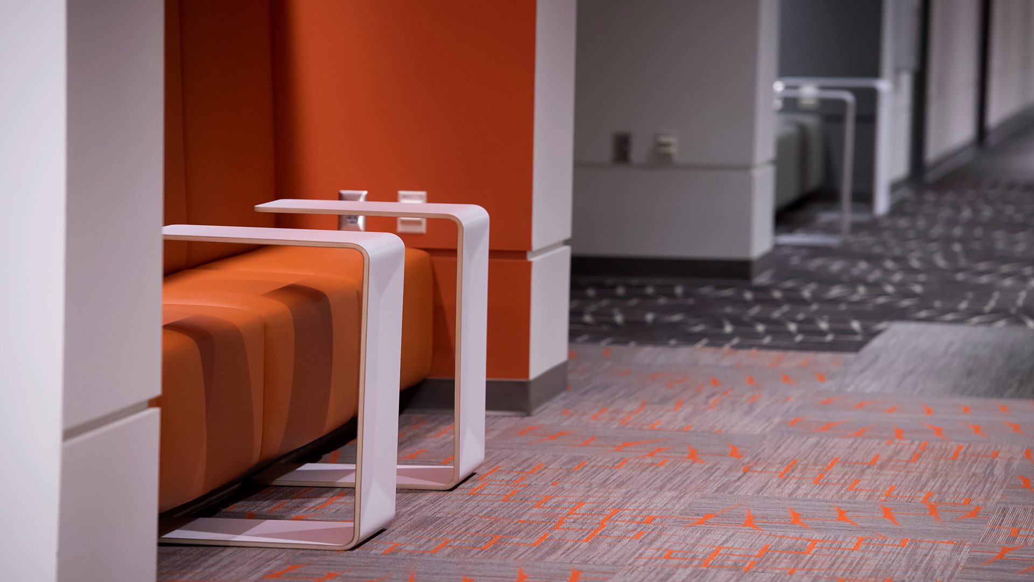
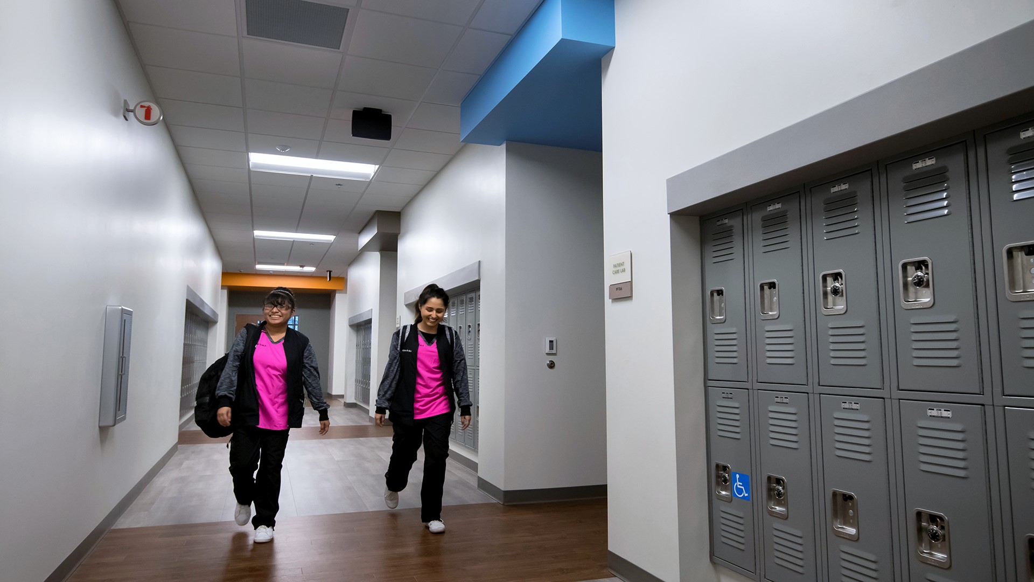
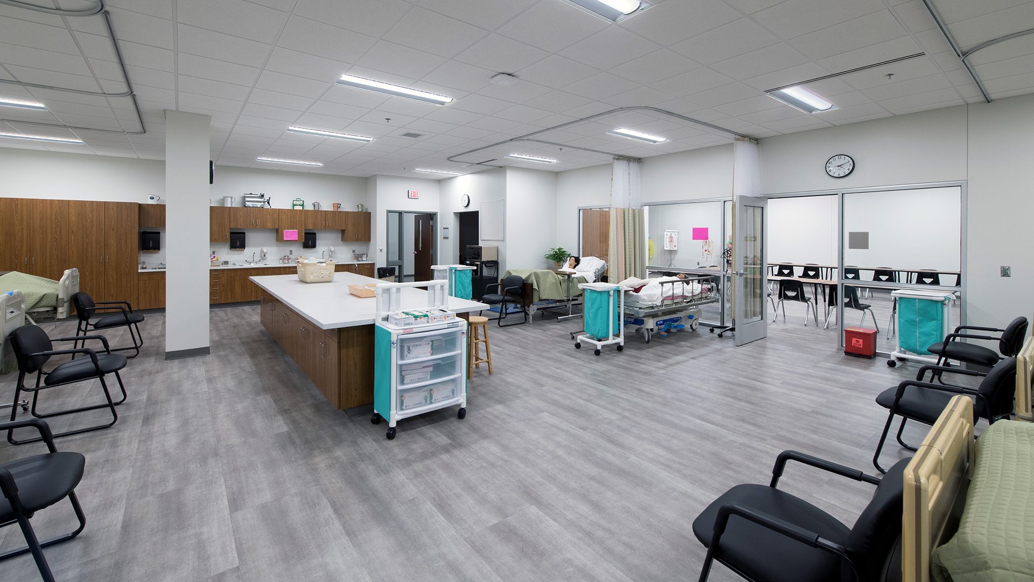
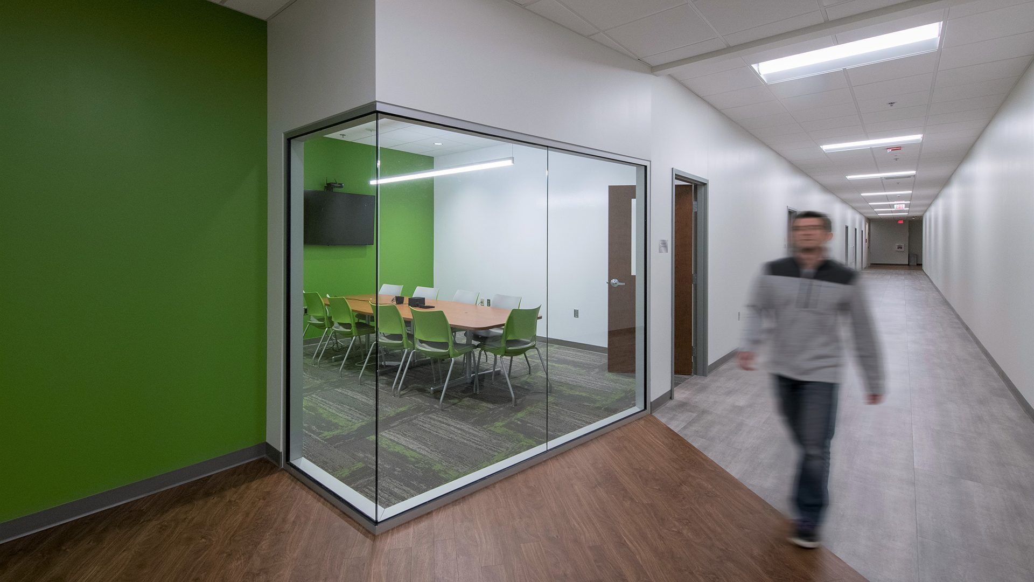
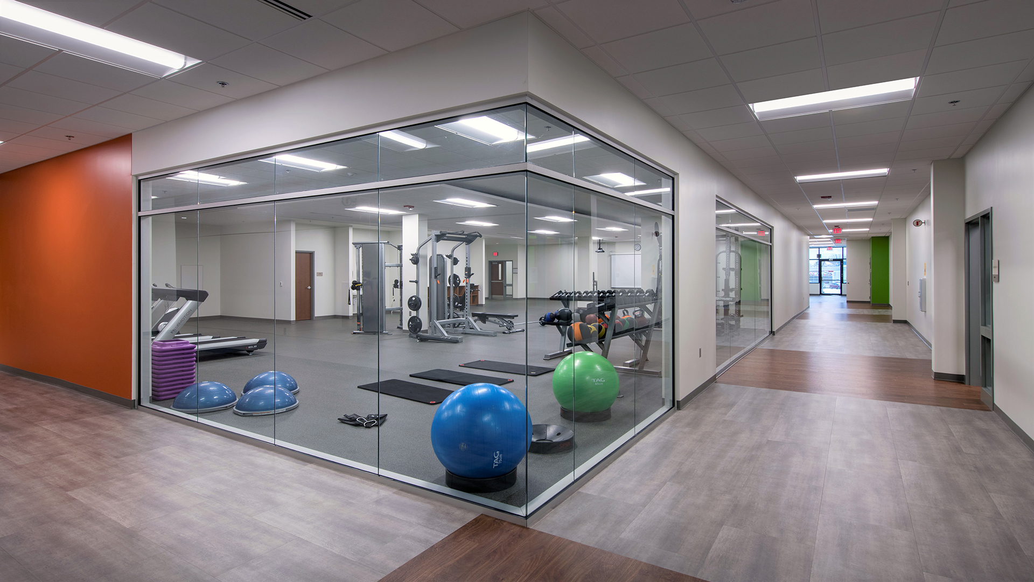
|
A dental lab and respiratory care lab expose future healthcare workers to real-world conditions.Traditional classrooms, small conference rooms, and an auditorium round out the educational experience. |

