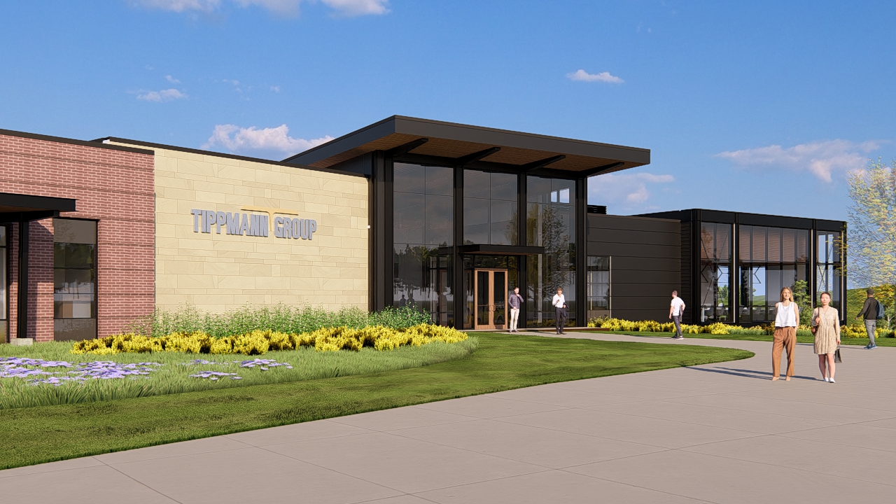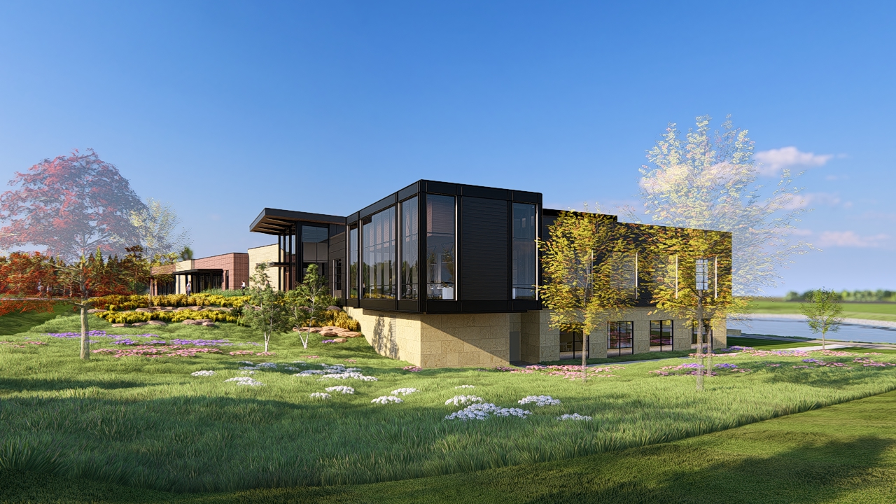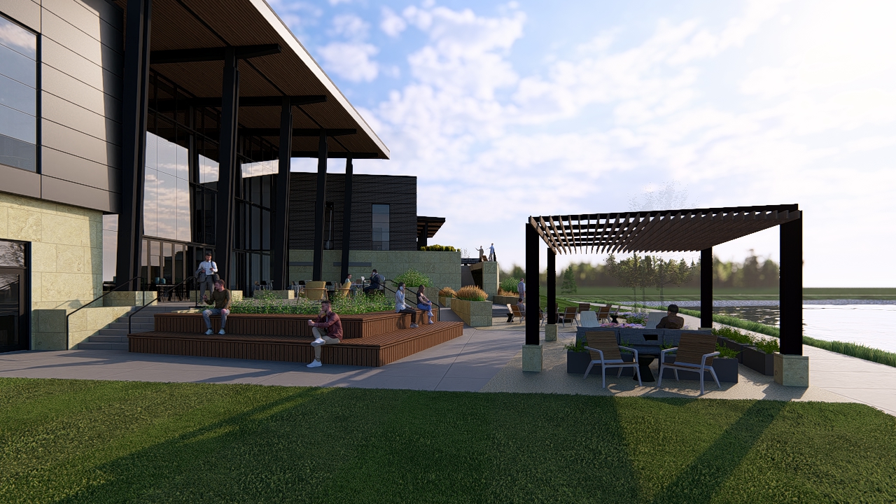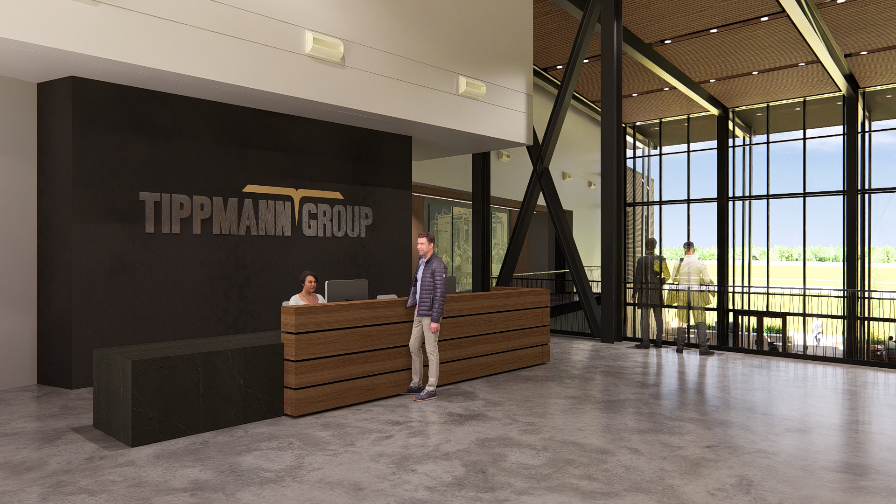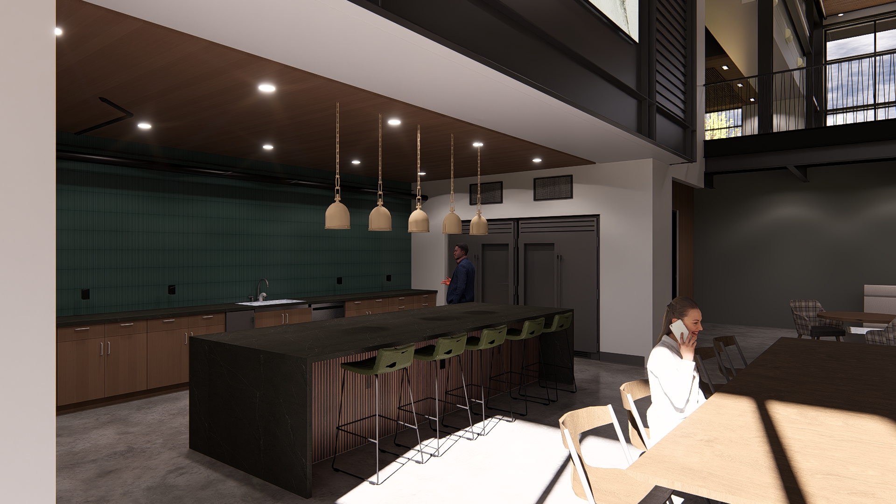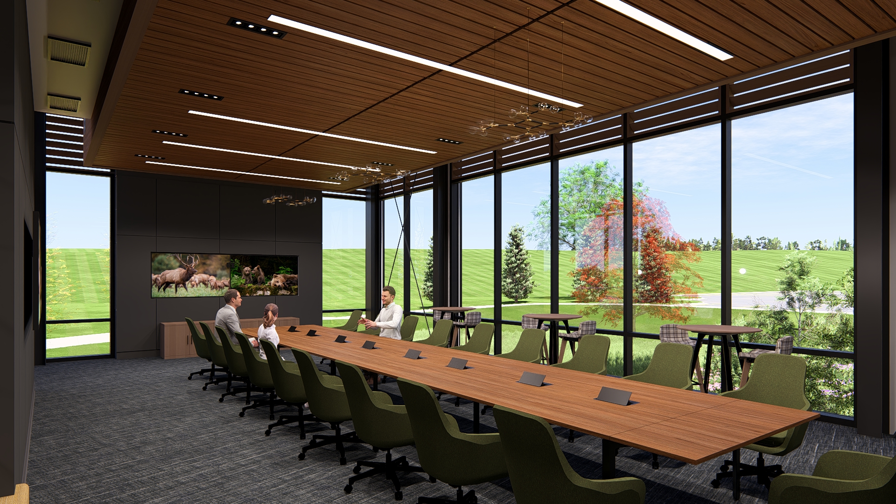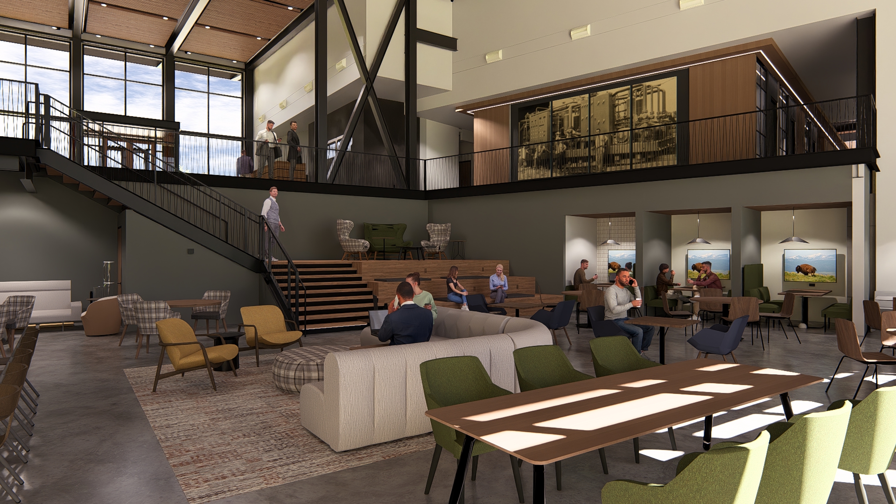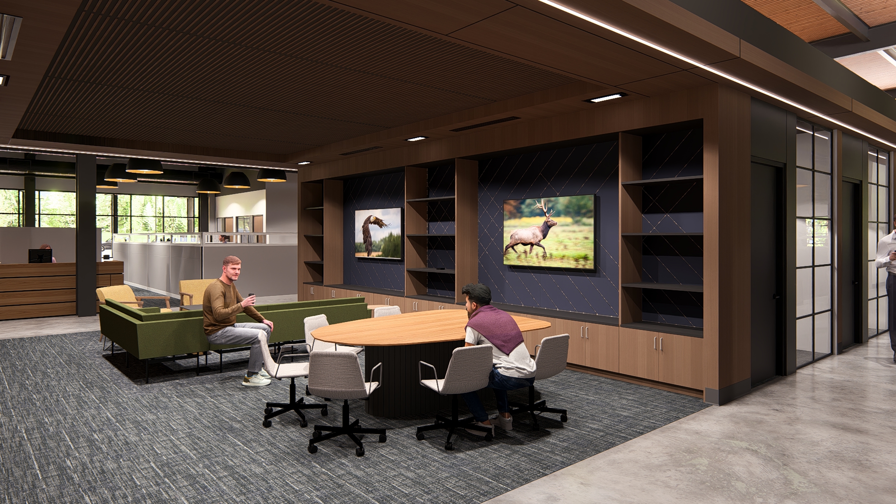Tippmann Group Corporate Headquarters
Fort Wayne, Indiana
When Tippmann Group dreamed up their new corporate headquarters, they weren’t just planning for today—they were designing for tomorrow. Their vision? A place where people feel connected, inspired, and proud to come to work. We created a space that’s as smart and strategic as it is bold and welcoming.
READ ONProject Details
The headquarters blends functionality and flair, bringing the entire team together in one flexible, forward-looking home.
The building’s central office core is a standout move—it keeps departments like design & construction, IT, marketing, HR, and executive leadership close while creating natural hubs for collaboration.With future growth built right into the layout, Tippmann Group is ready to scale without skipping a beat. The main lobby is a showstopper. |
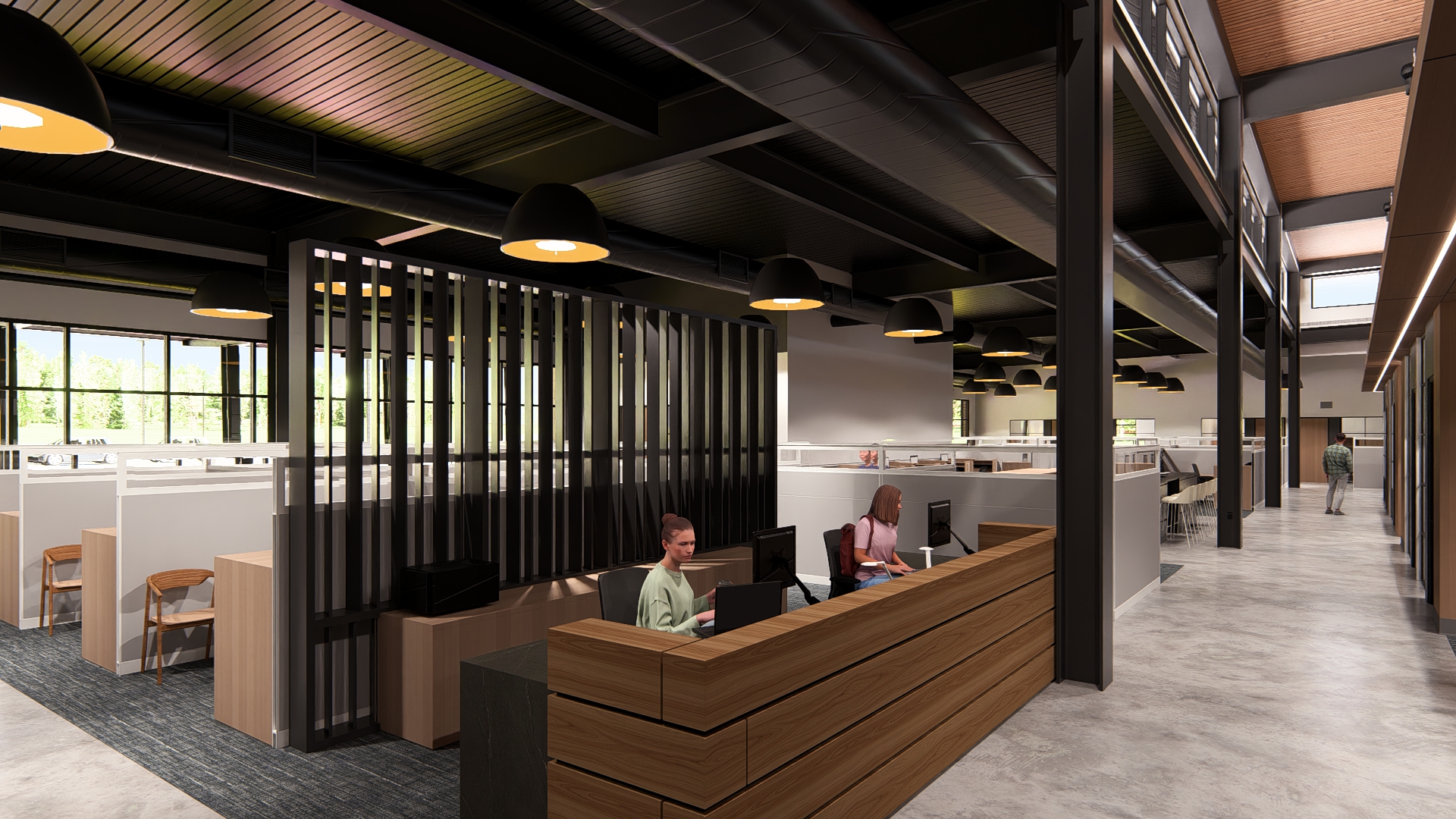
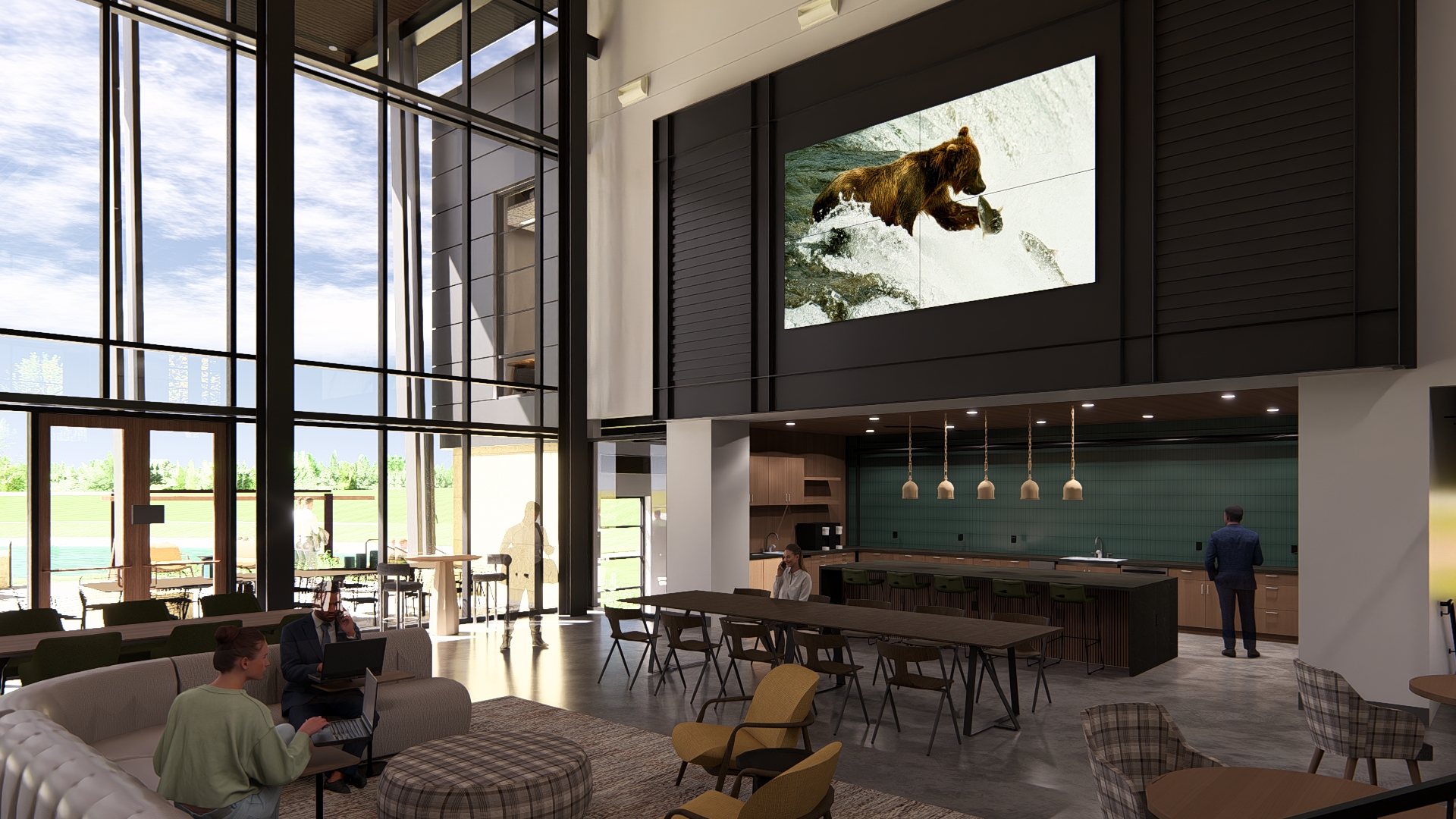
|


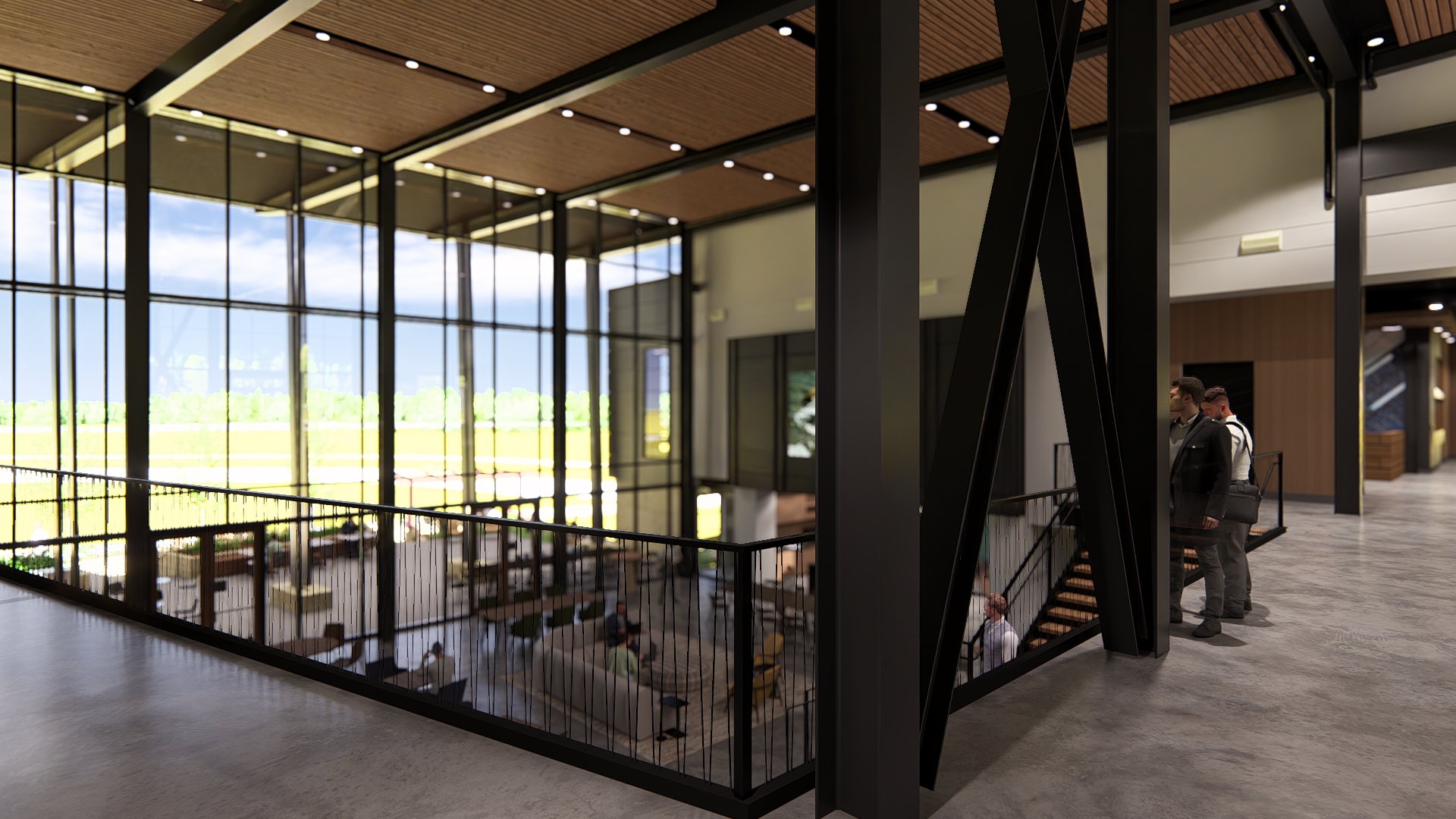
|
With its stunning double-height clerestory, wood plank ceilings, and floor-to-ceiling glass, it’s a warm, light-filled welcome that turns heads from the nearby highway.Inside, the lobby features a cozy conversation pit and a variety of seating styles, including stadium-style seating, making it more than an entry point—it’s a destination for impromptu team chats, all-hands updates, and casual hangs. |

The materials throughout the building speak to Tippmann’s roots and future: warm woods, industrial steel, and grounded textures create a modern and warm palette.Historical branding elements tell the story of where the company’s been, while innovative workspaces show where it’s going. Whether you’re brainstorming at a high-top table, deep in focus in a private nook, or catching up with a colleague in a lounge, there’s a spot designed just for that. |
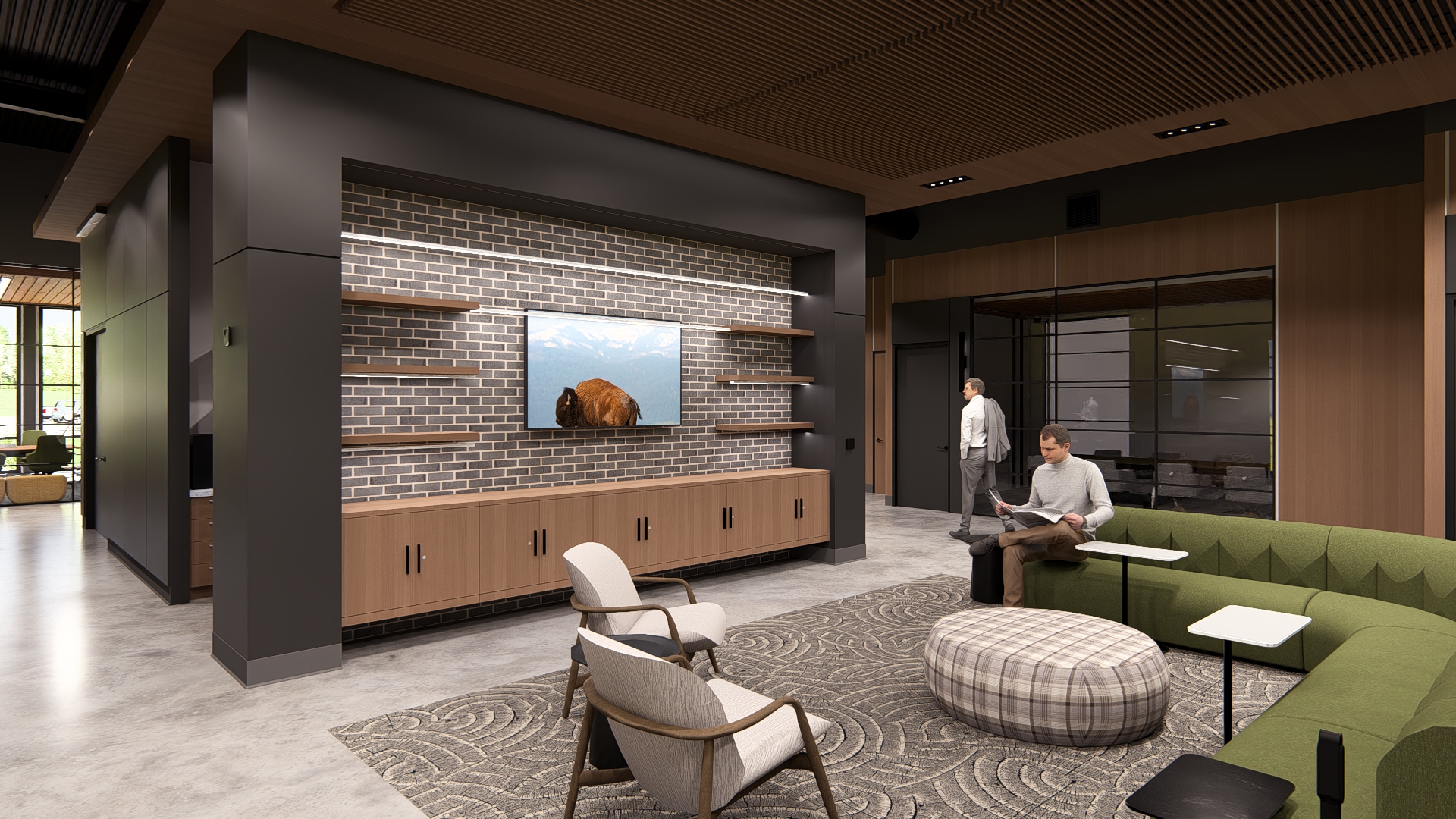
|

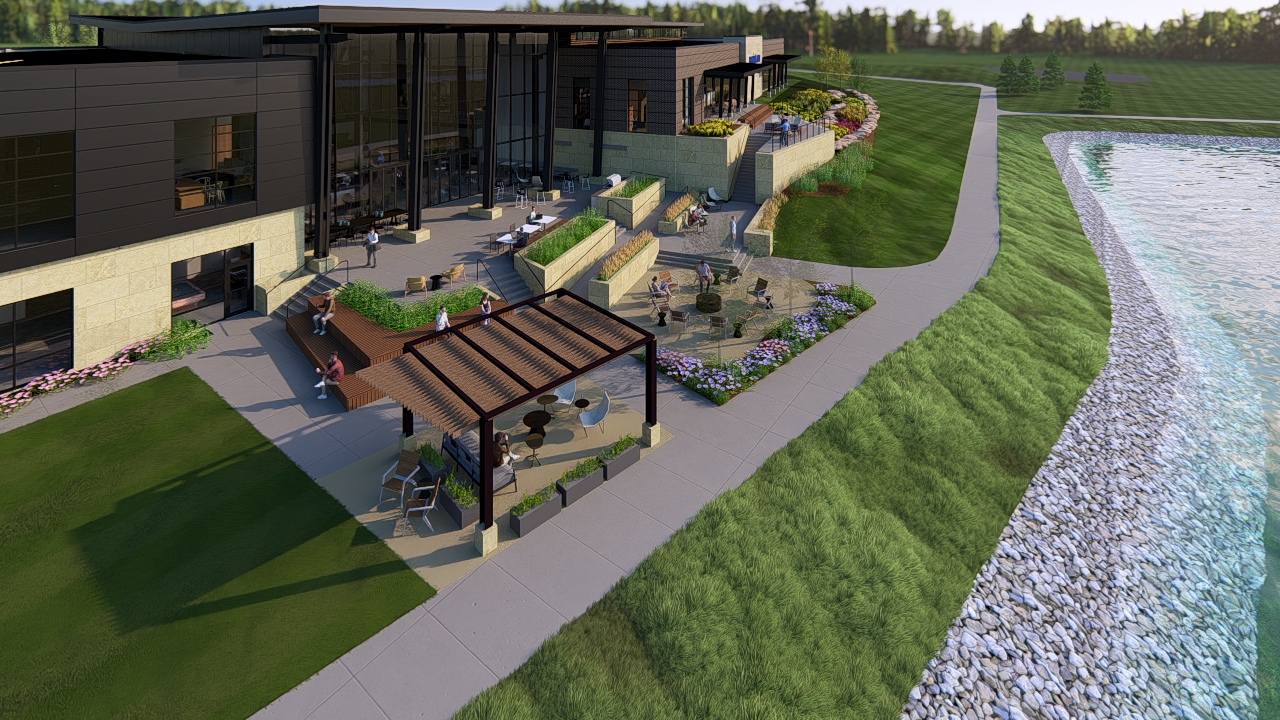
|
And when the Indiana weather cooperates? Expansive outdoor seating areas invite employees to step outside, take a breath, and find fresh perspective under the open sky.Designed with employee attraction, retention, and day-to-day joy in mind, this headquarters is a bold step forward—and a beautiful reflection of Tippmann Group’s culture. |

