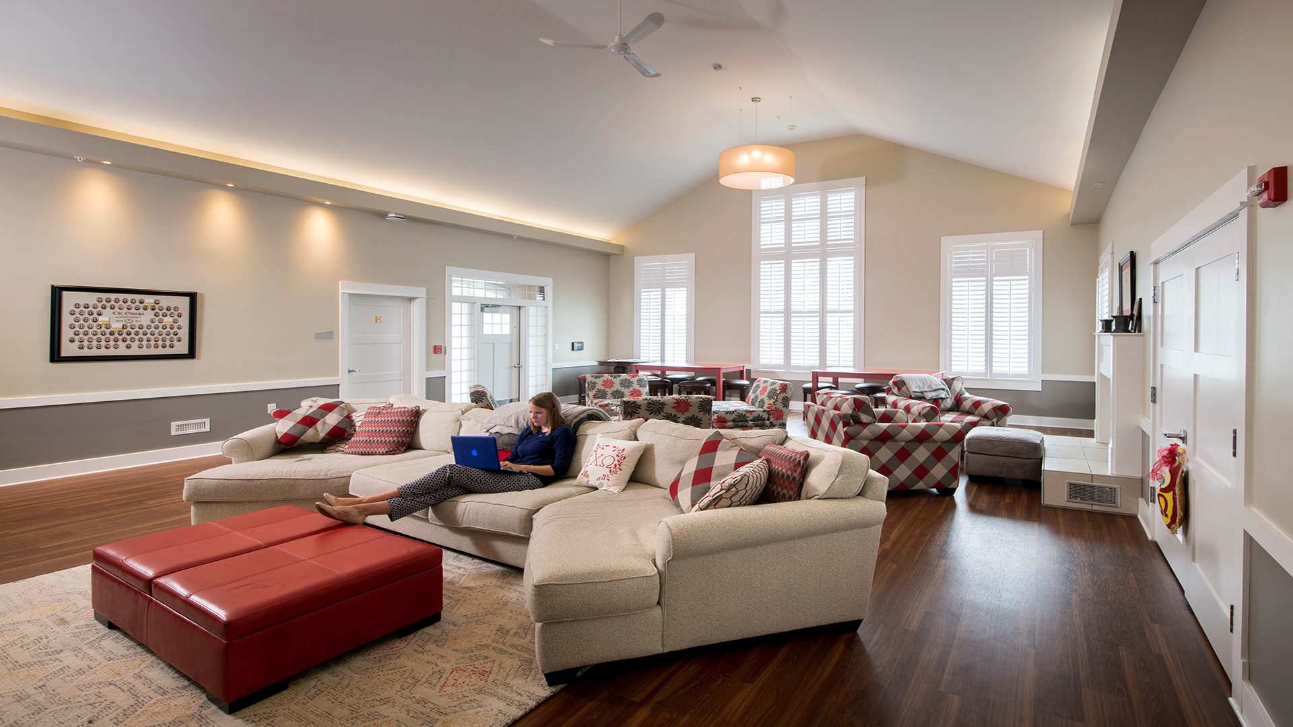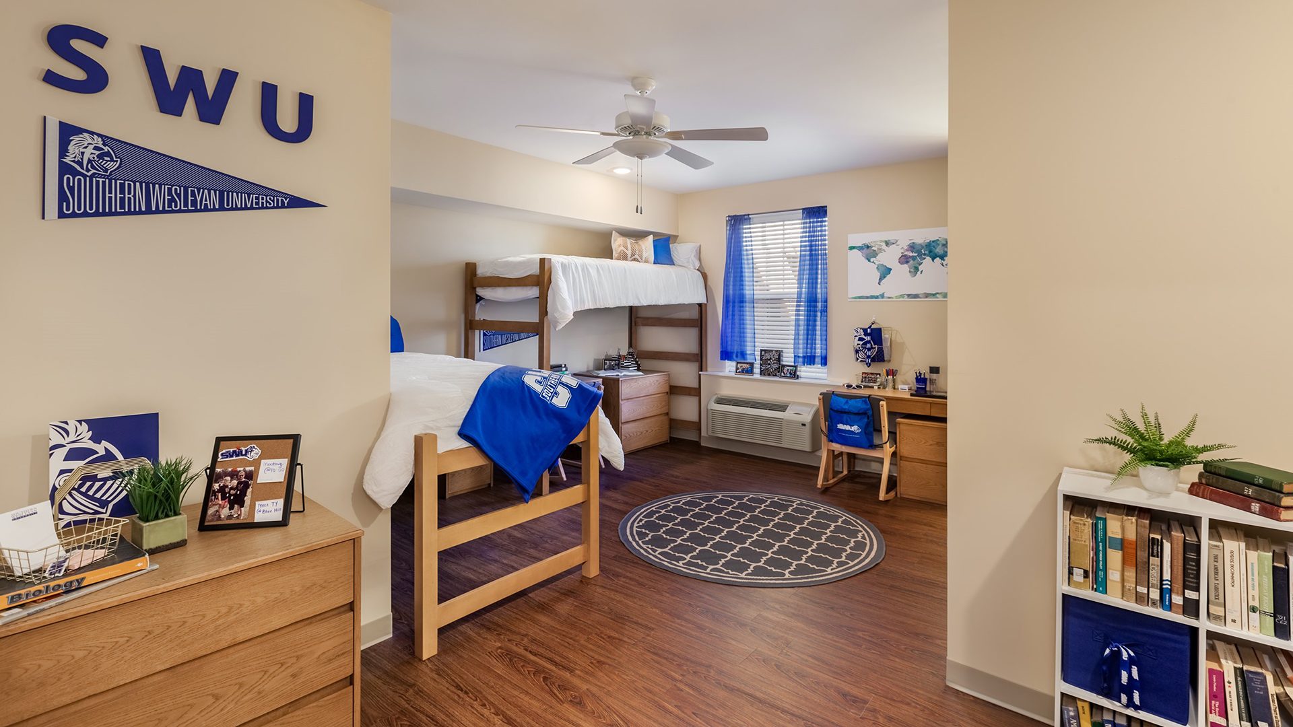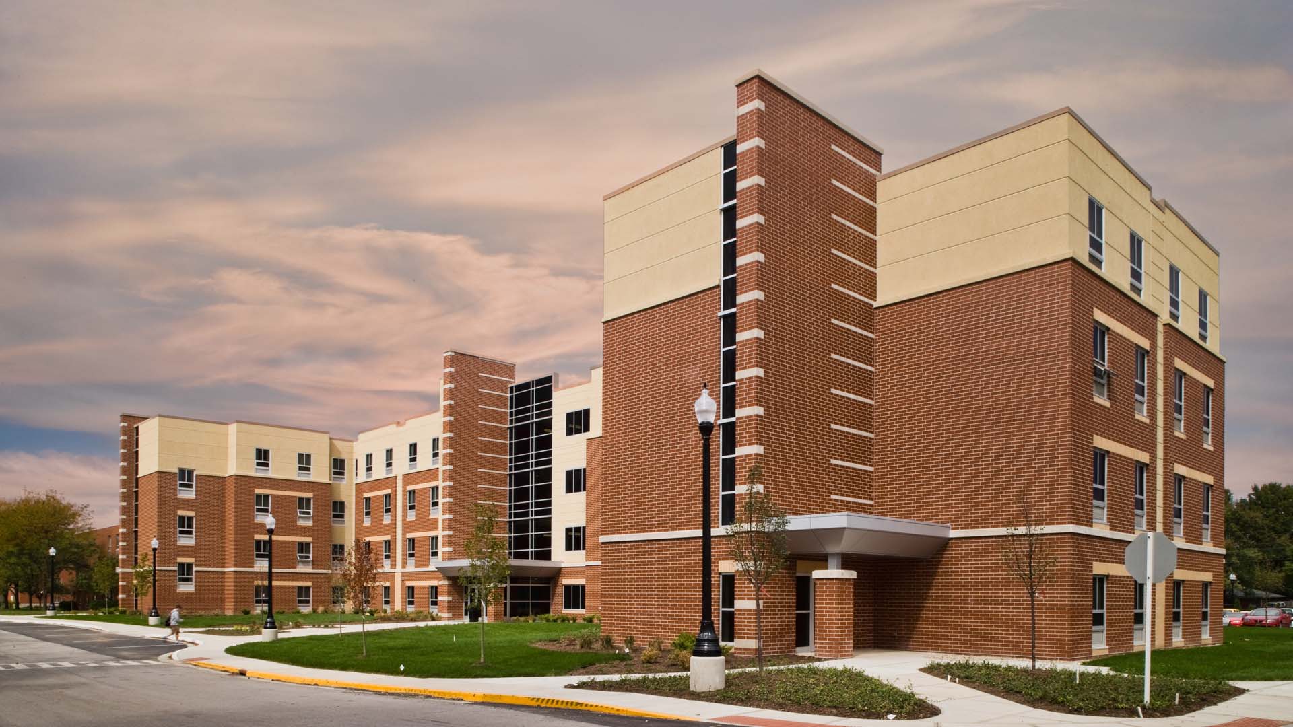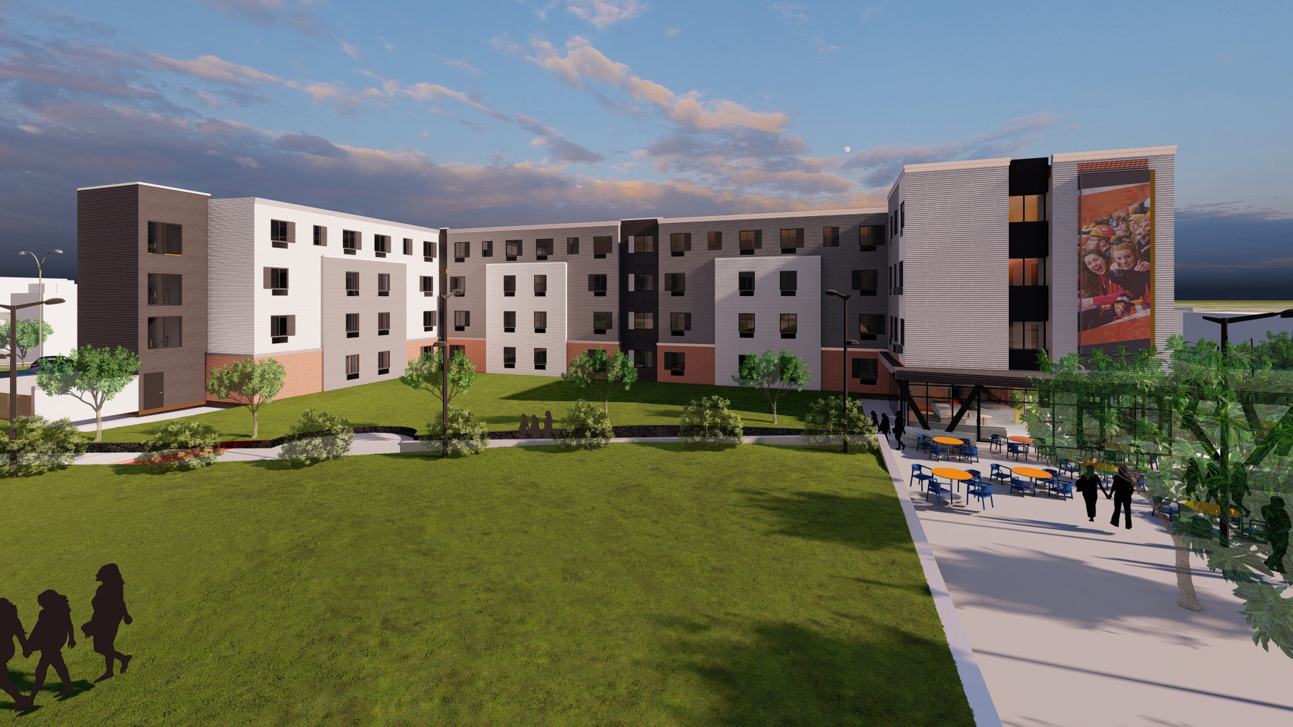From Analysis to Action: Building a Case for Student Housing
By Nathan Woods, AIA, NCARB
September 26, 2024Post Tagged in
In the ever-evolving landscape of higher education, the need for quality student housing is more crucial than ever.As universities grow and adapt to changing demographics, trends in student preferences, and financial realities, student housing is not merely an accessory but a fundamental part of the student experience. This is especially true for institutions where addressing current and future student housing needs is a strategic priority. From understanding the demand to financial feasibility, let’s explore how a comprehensive approach, rooted in data, leads to actionable outcomes for building student housing. |
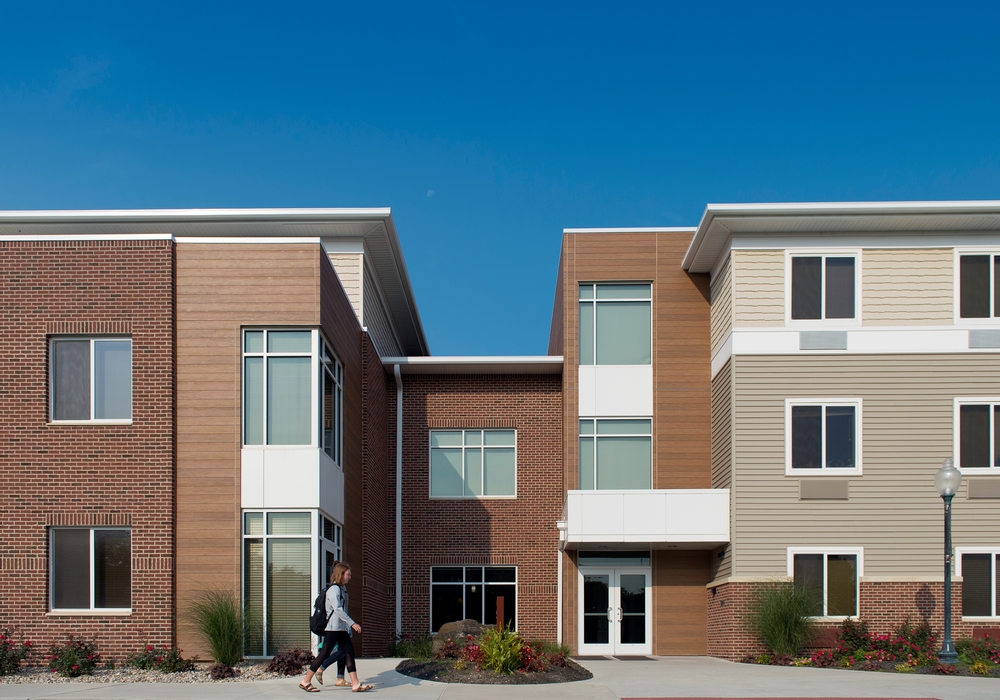
|

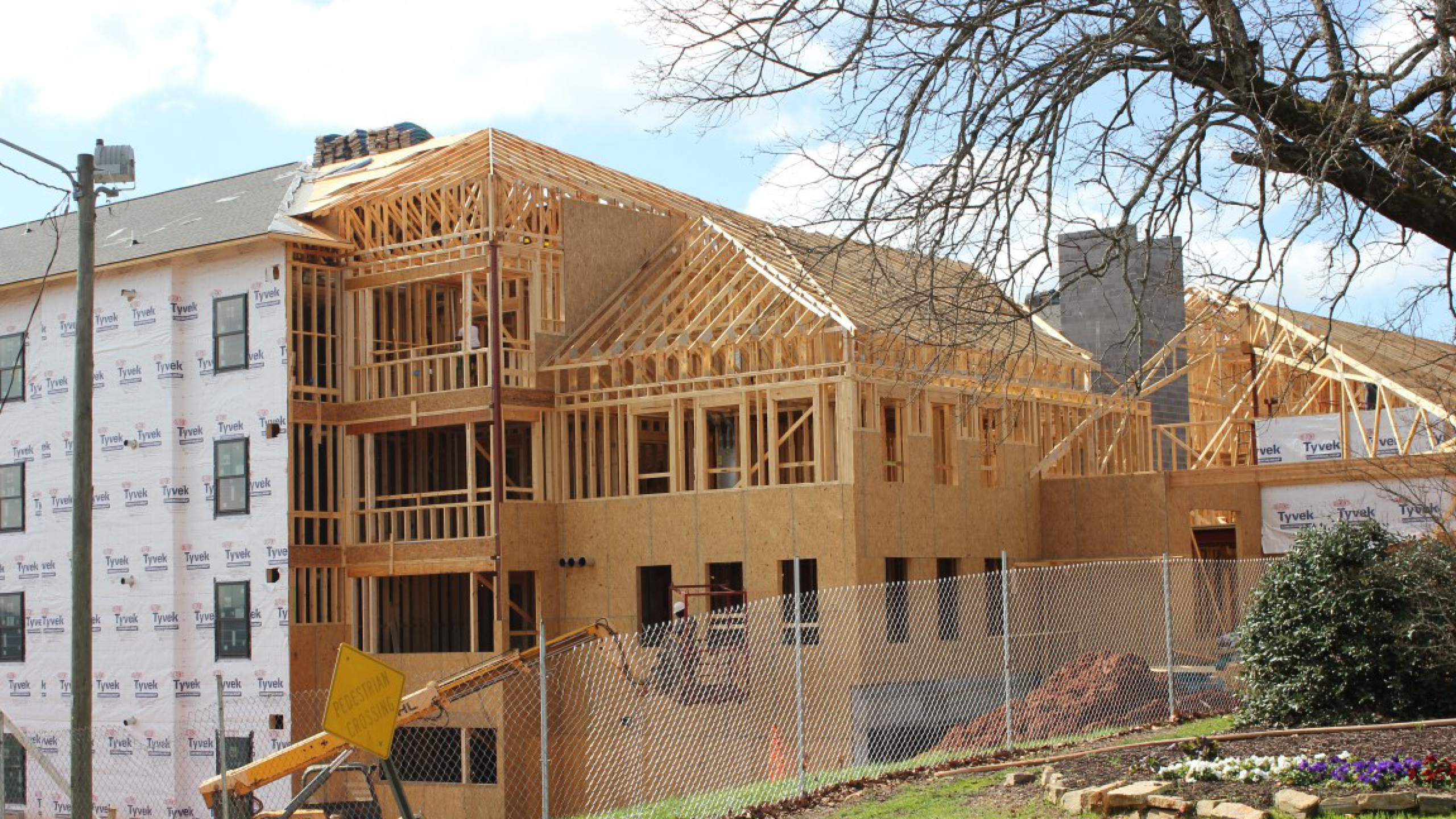 |
Understanding the Need: Why Build?The decision to build or expand student housing is driven by a combination of factors, including demographic trends, enrollment growth, and student satisfaction. For a recent client, the critical question was: Do we need more housing, and if so, how much? A comprehensive Demand Study and Survey was conducted, engaging 1,341 students with a response rate of 23%. The study revealed key insights, such as a 99% on-campus housing occupancy rate and waitlists exceeding 40 students in recent years. This clearly indicated a strong demand for additional housing. Moreover, the survey highlighted student preferences, with single-bedroom apartments favored over other configurations. This data-driven approach ensures that the design of new facilities aligns with student desires, ultimately improving occupancy, retention and satisfaction. |
