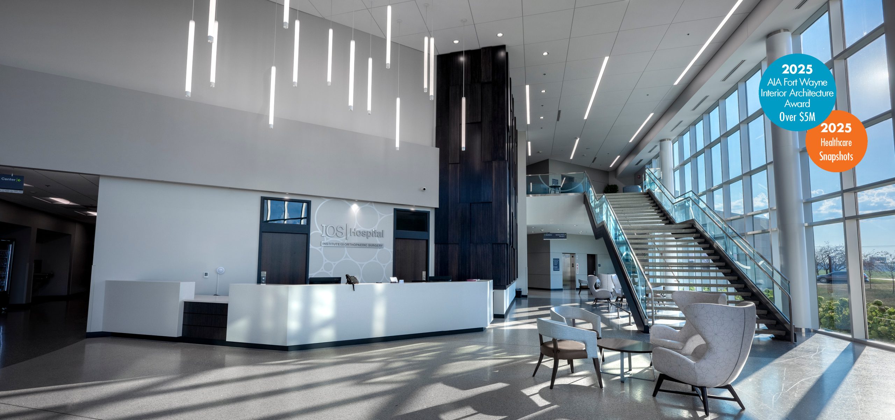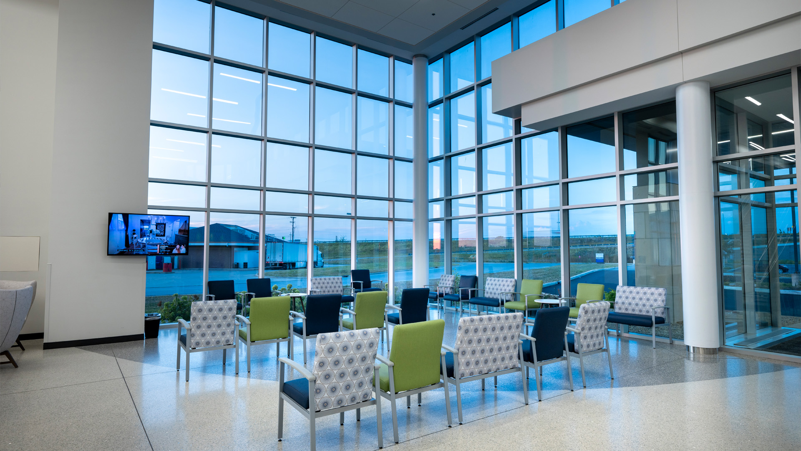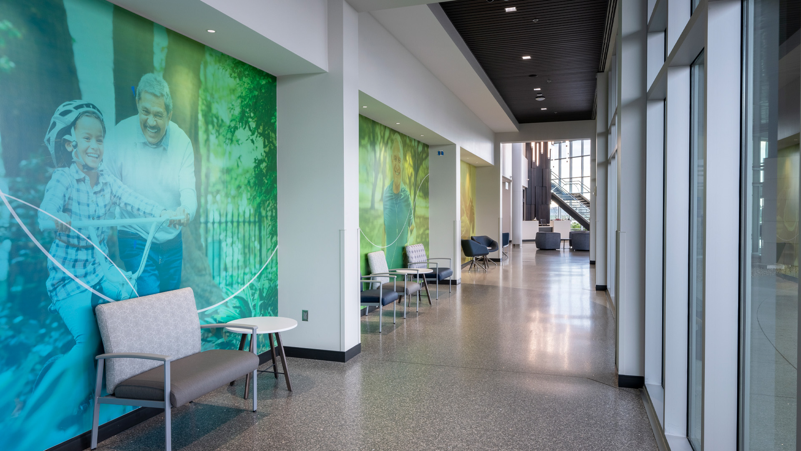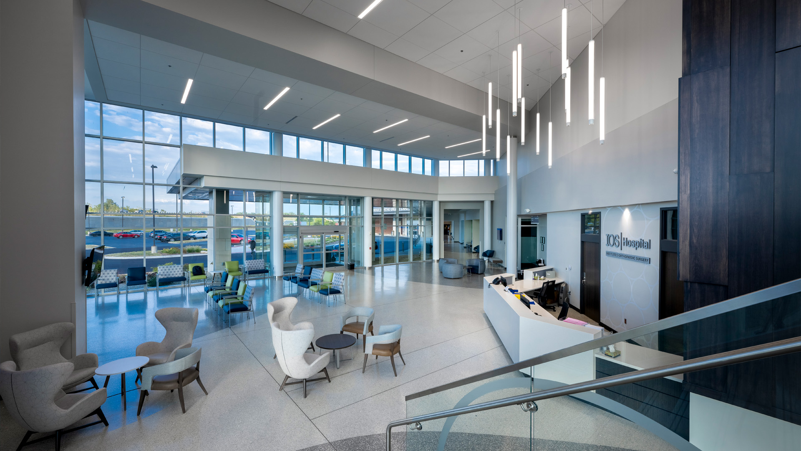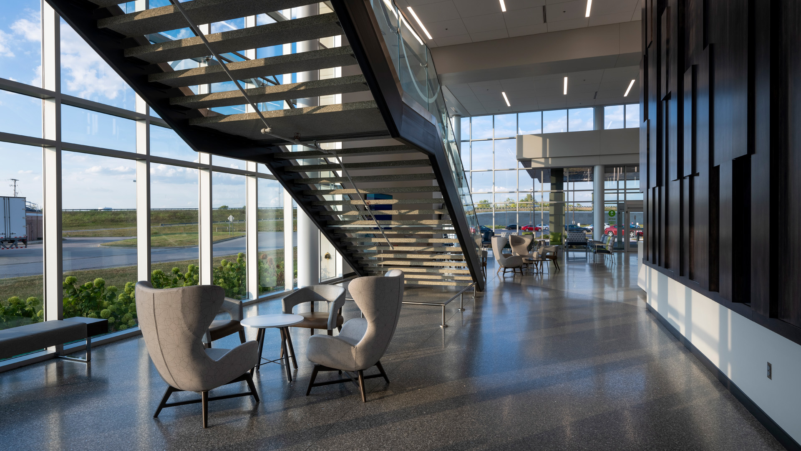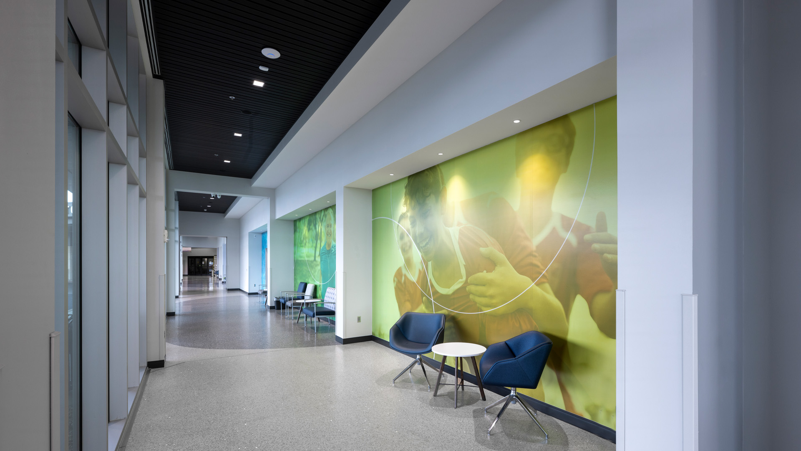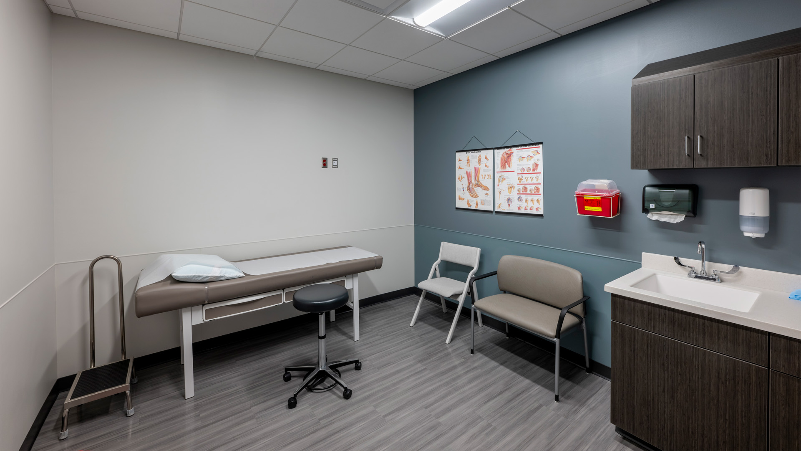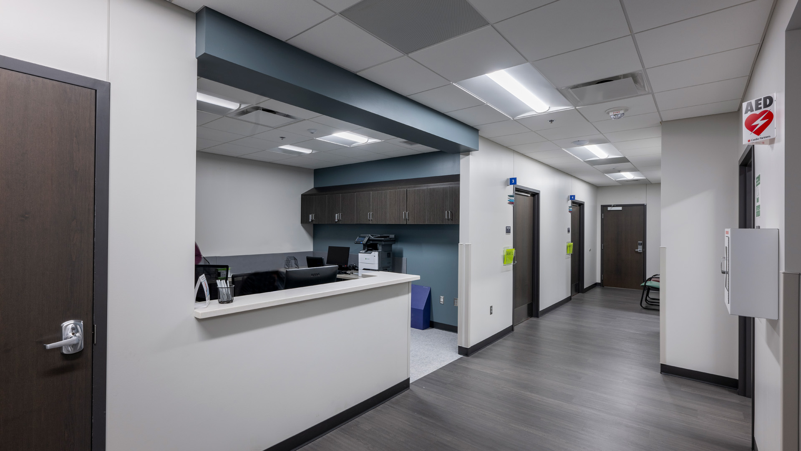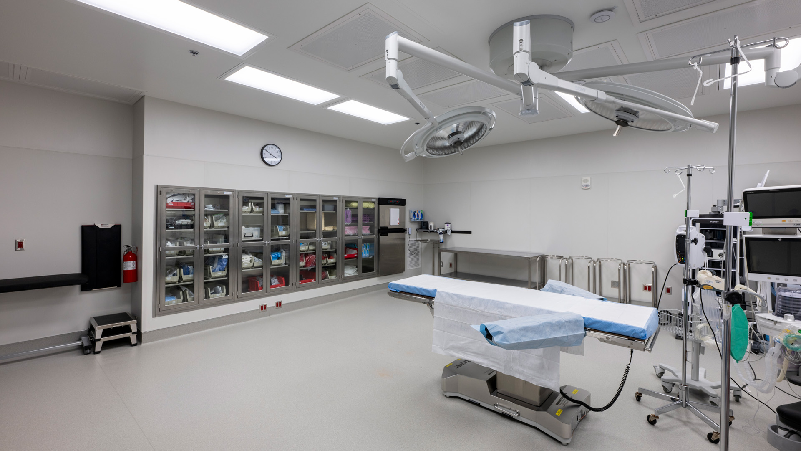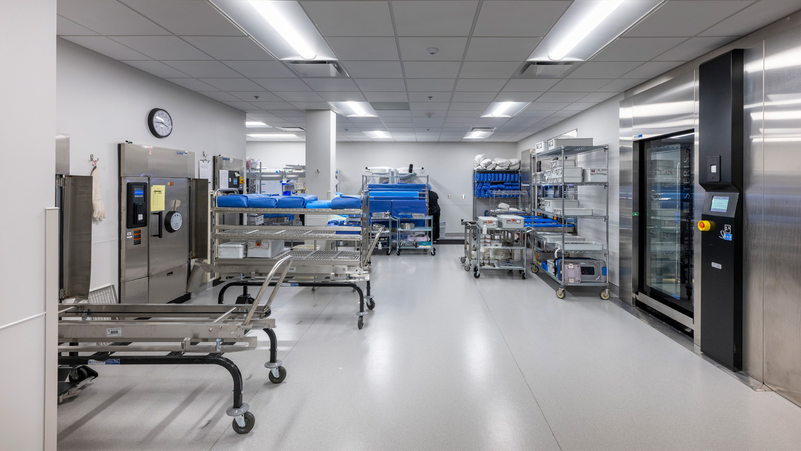Institute for Orthopaedic Surgery Expansion and Renovation
Lima, Ohio
With an aspiration to provide an unrivaled experience reflective of the quality of care that has defined them since their inception, IOS’s revamped facility incorporates both aesthetic and functional updates.
Featured on Healthcare Snapshots.
READ ONProject Details
The entry point of this immersive journey begins at the newly redesigned hospital entrance, welcoming patients into an efficiently laid-out reception and registration area.
Their facility now houses a brand-new 28-bed perioperative suite, an epidural clinic, and an urgent care clinic with x-ray capabilities to handle all urgent orthopaedic conditions.Patient experiences are enhanced with nine private patient rooms and fifteen private observation rooms. Three new additional state-of-the-art operating rooms were added adjacent to the three existing operating rooms, doubling procedure capacity. With the increased procedure capacity, the existing central sterile services suite was expanded and completely renovated with state-of-the -art cleaning and sterilization equipment. |
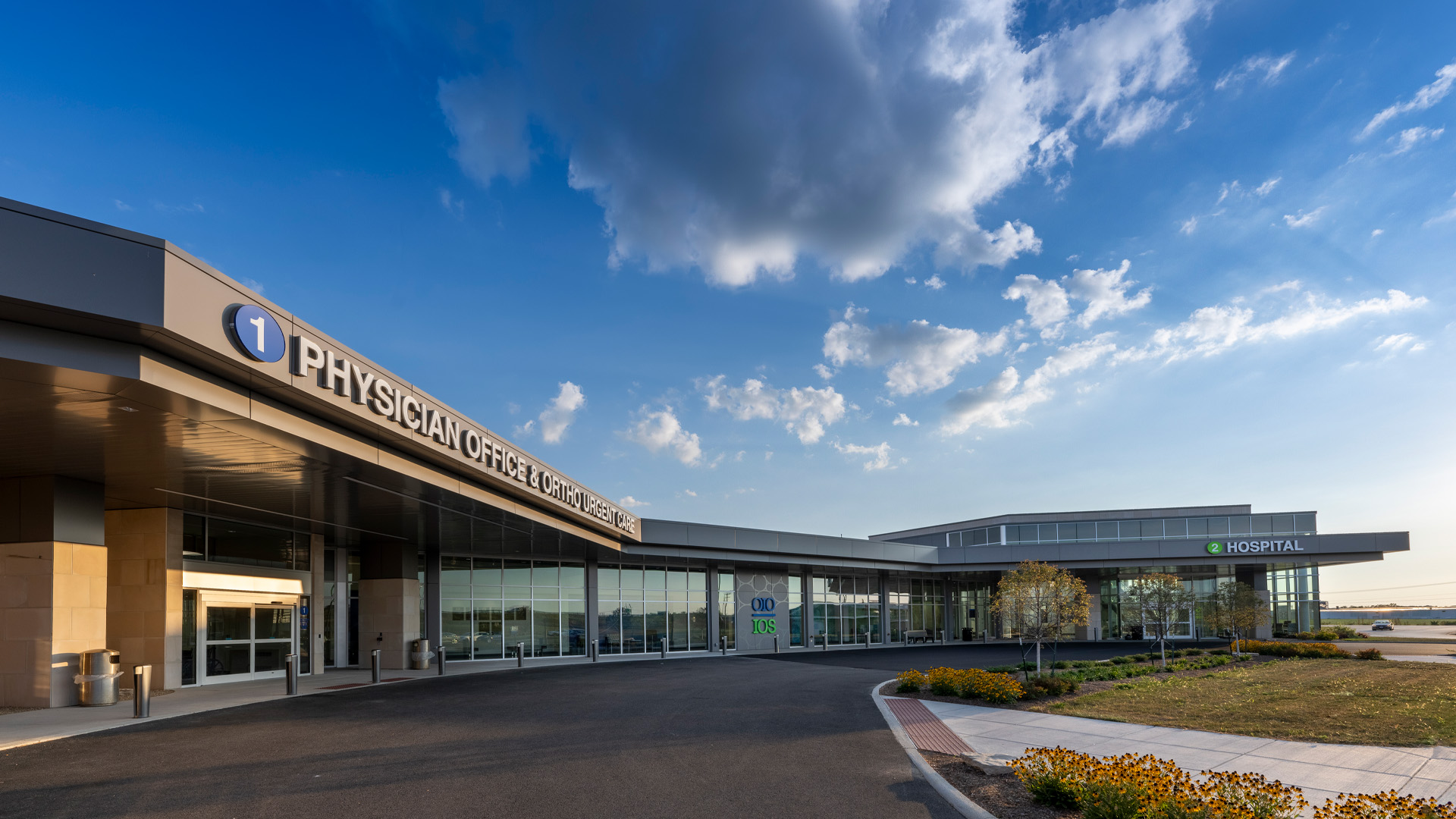 |
