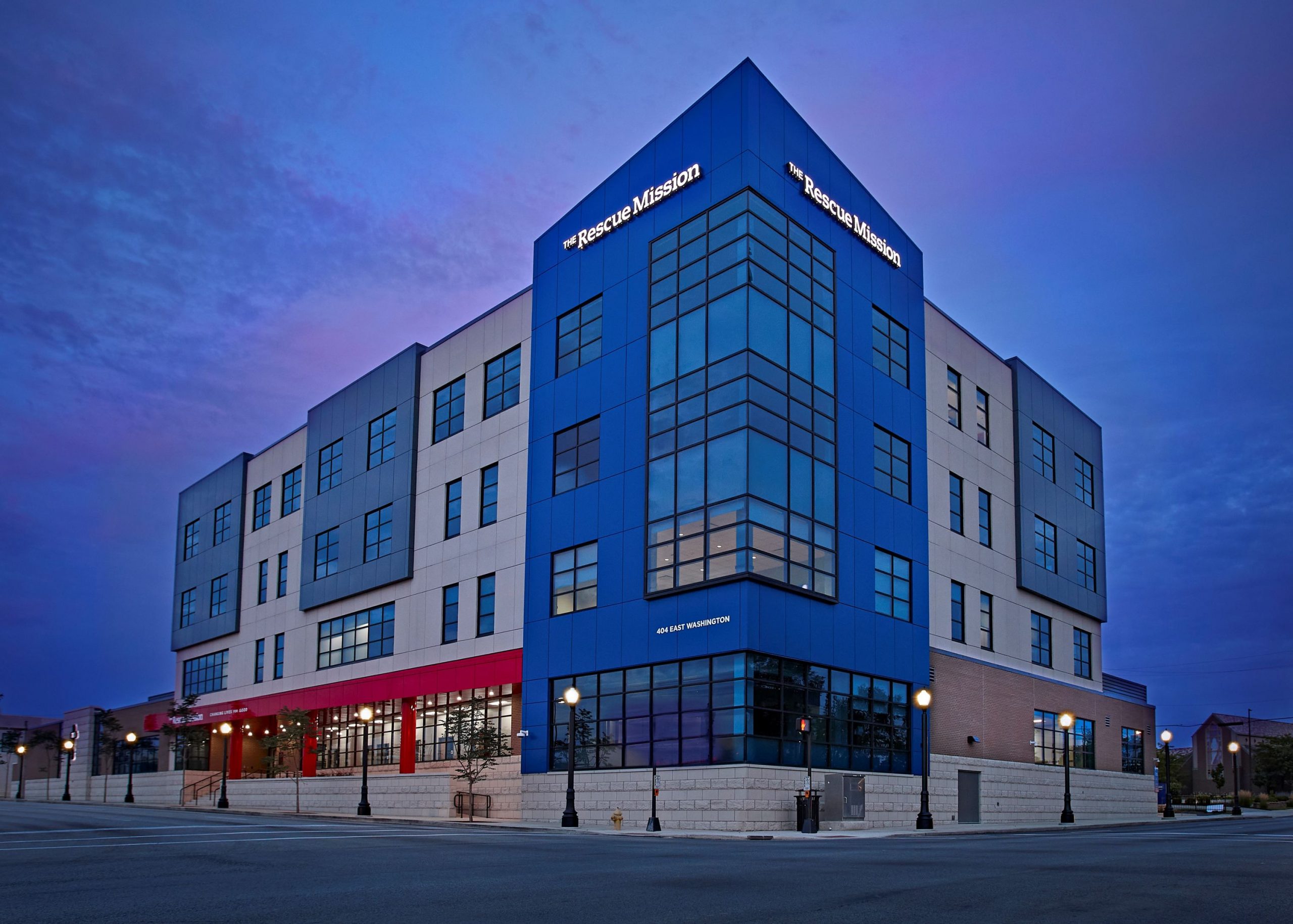Veteran’s Affairs Community-Based Outpatient Center
In May of 2020, Design Collaborative completed the renovation of Lima, Ohio’s primary and specialty care clinic spaces; the Veteran’s Affairs Community-Based Outpatient Center (VA CBOC). The new design enables easier access to care for Veterans by consolidating multiple services and providers into one area, as well as integrating prosthetic services to minimize patient travel to separate locations.
Building on a legacy of care tailored exclusively to Veterans, the VA recently adopted new Standards of Care, which were integrated into this facility’s design. The new space includes 24 exam rooms for podiatry, ophthalmology, audiology, and mental health specialties, along with primary care.
Transitioning from narrow, closed traditional office spaces, the new floor plan is open and vibrant with improved workflow, flexibility, and patient care.
The primary care area design is based on a Patient-Aligned Care Team (PACT) model, which pools providers in a common work area separate from main patient traffic flow. The PACT promotes collaboration among the providers and helps maintain patient information privacy. Another advantage of the PACT is that provider workstations, as well as the adjacent exam rooms, are flexible and shared throughout the week, promoting greater efficiencies and requiring less square footage.
“We were excited to work with the Veterans Affairs staff on this project and provide an updated space for Veteran care,” stated Bill Ledger, AIA, ACHA, EDAC, LEED AP, senior associate and director of healthcare design for Design Collaborative. “Ultimately, the goal was to improve the quality of primary and specialty care for Veterans in the community, and the space definitely achieves this mission.”




