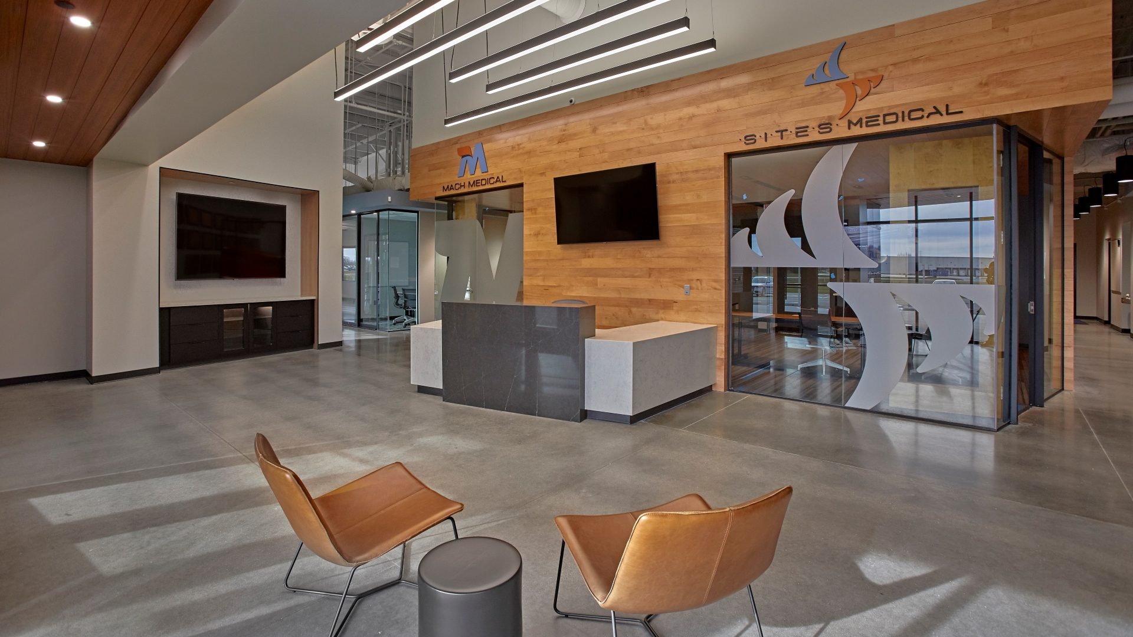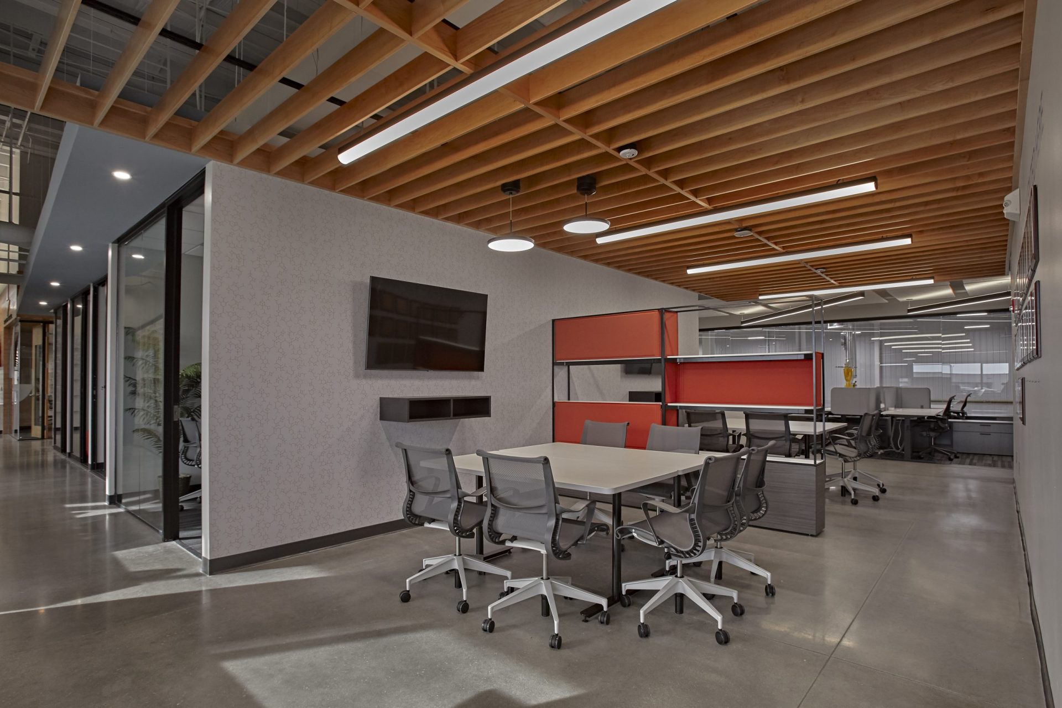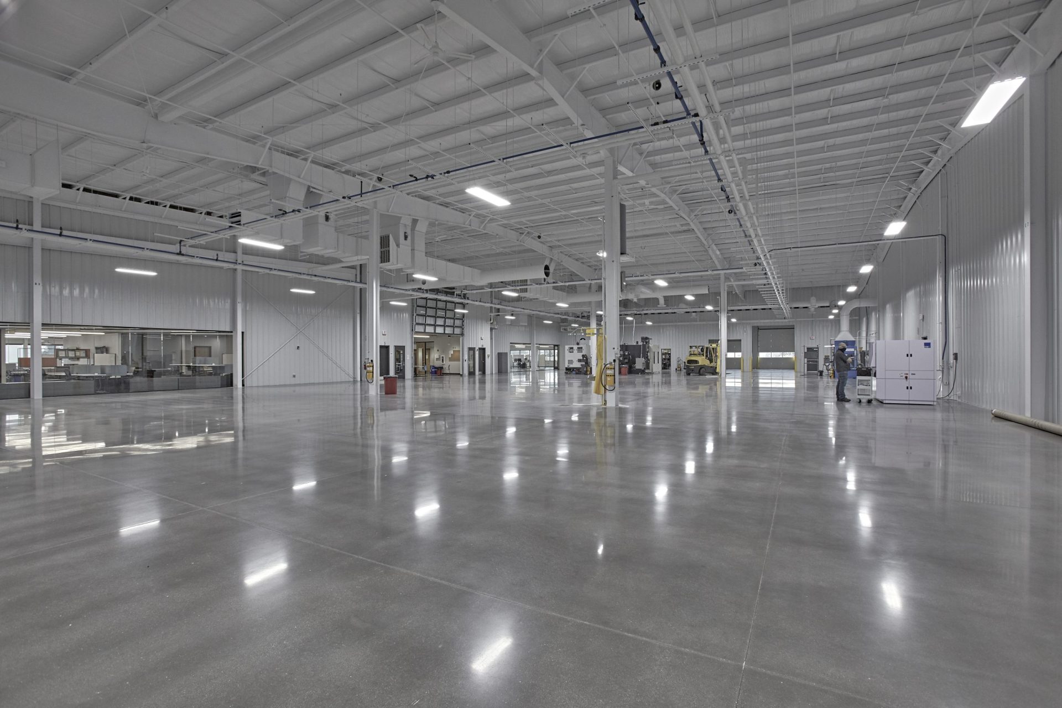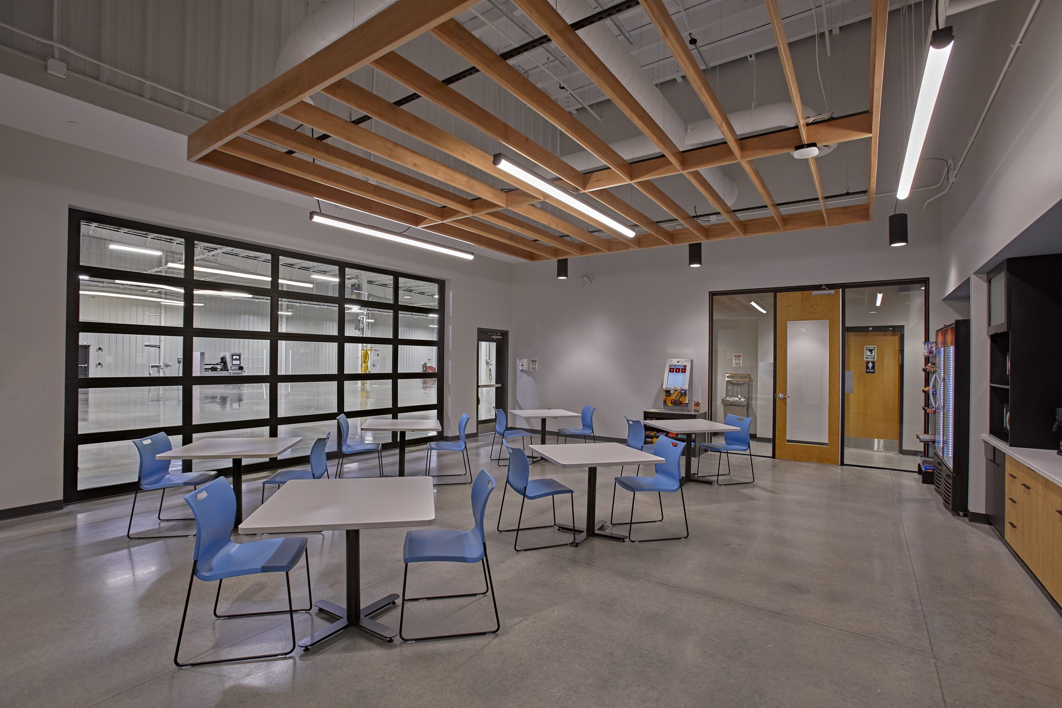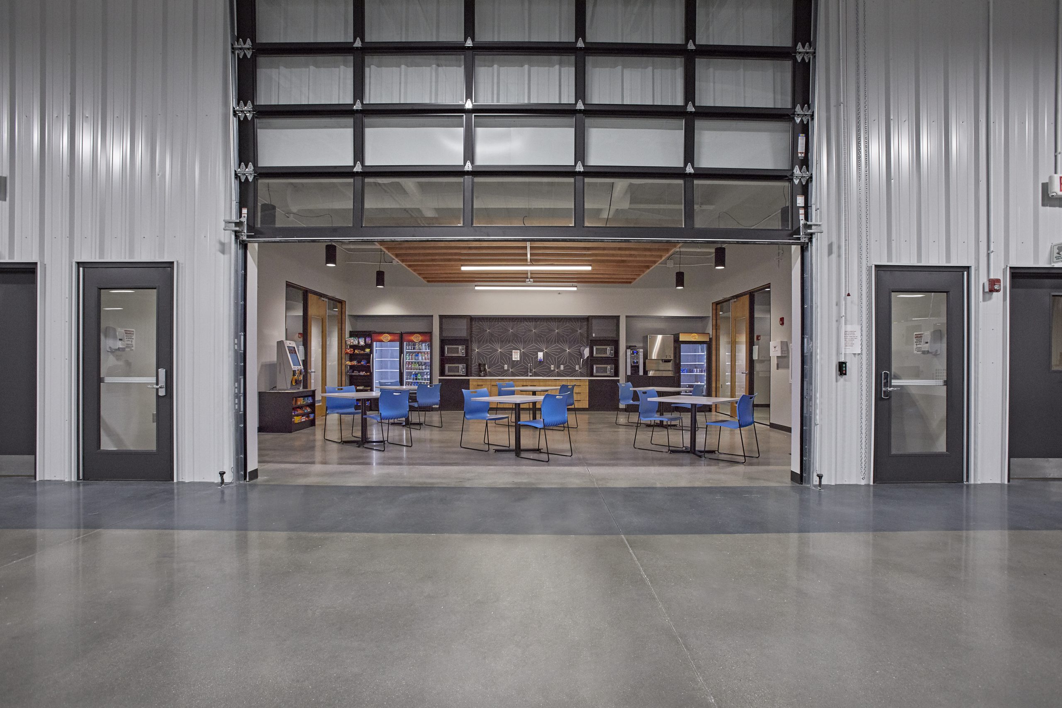Where Industrial Meets the Workplace: Mach & SITES Medical
February 3, 2022Explore by Topic
Post Tagged in
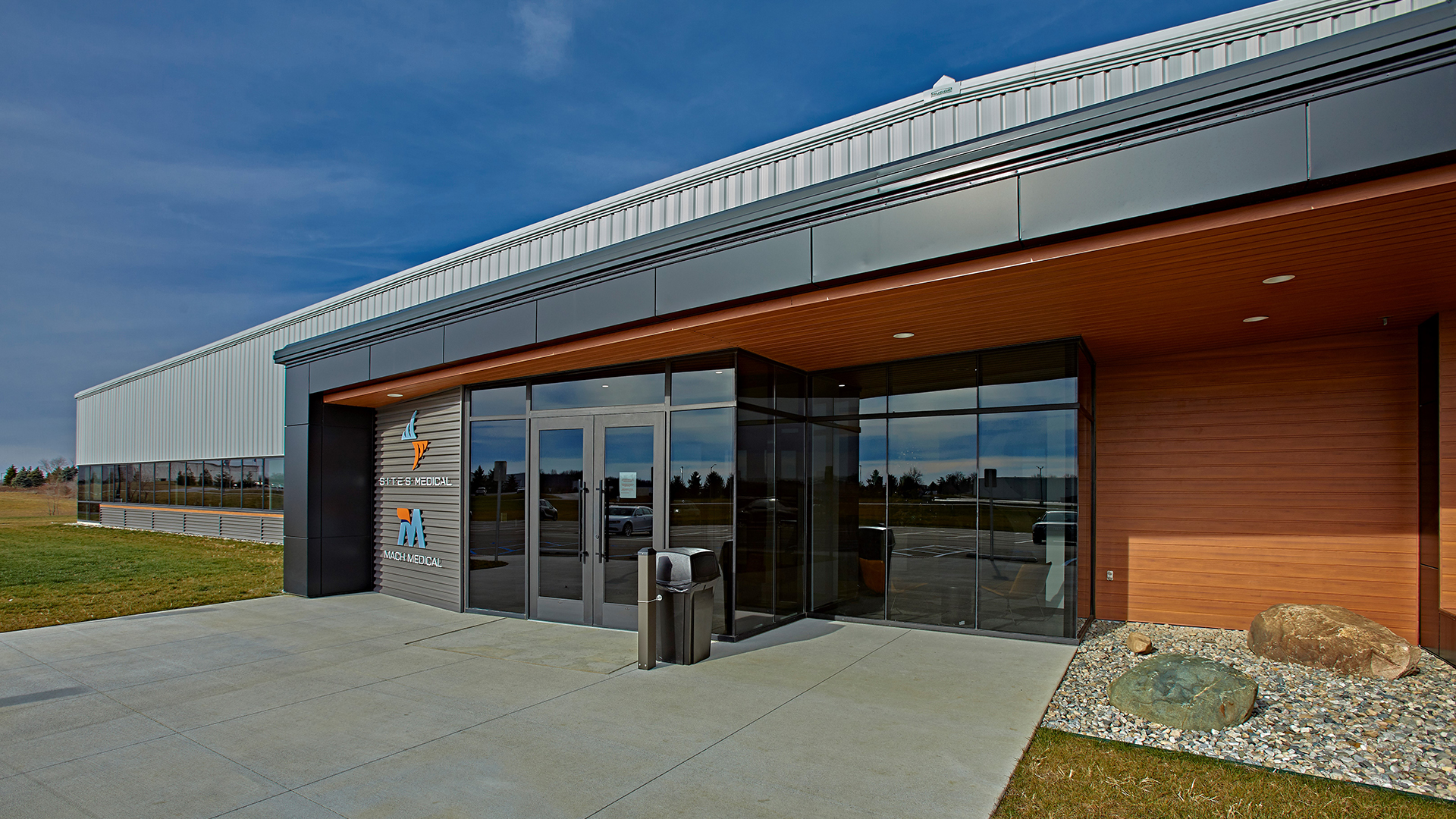 |
When you hear about industrial spaces, it’s easy to imagine large warehouse-like structures with unfinished looking interiors, fluorescent lights, and cement floors. There are many industrial spaces that are designed with aesthetics in mind along with being functional and economical. Some of these spaces include both office and industrial aspects in one structure, and it takes considerate and careful design to help these spaces flow with one another. One example of this is Mach Medical and SITES Medical, two sister companies which manufacture orthopedic medical equipment. The new building brought both companies together under one roof, creating a connection between design and manufacturing professionals through the physical space. |
