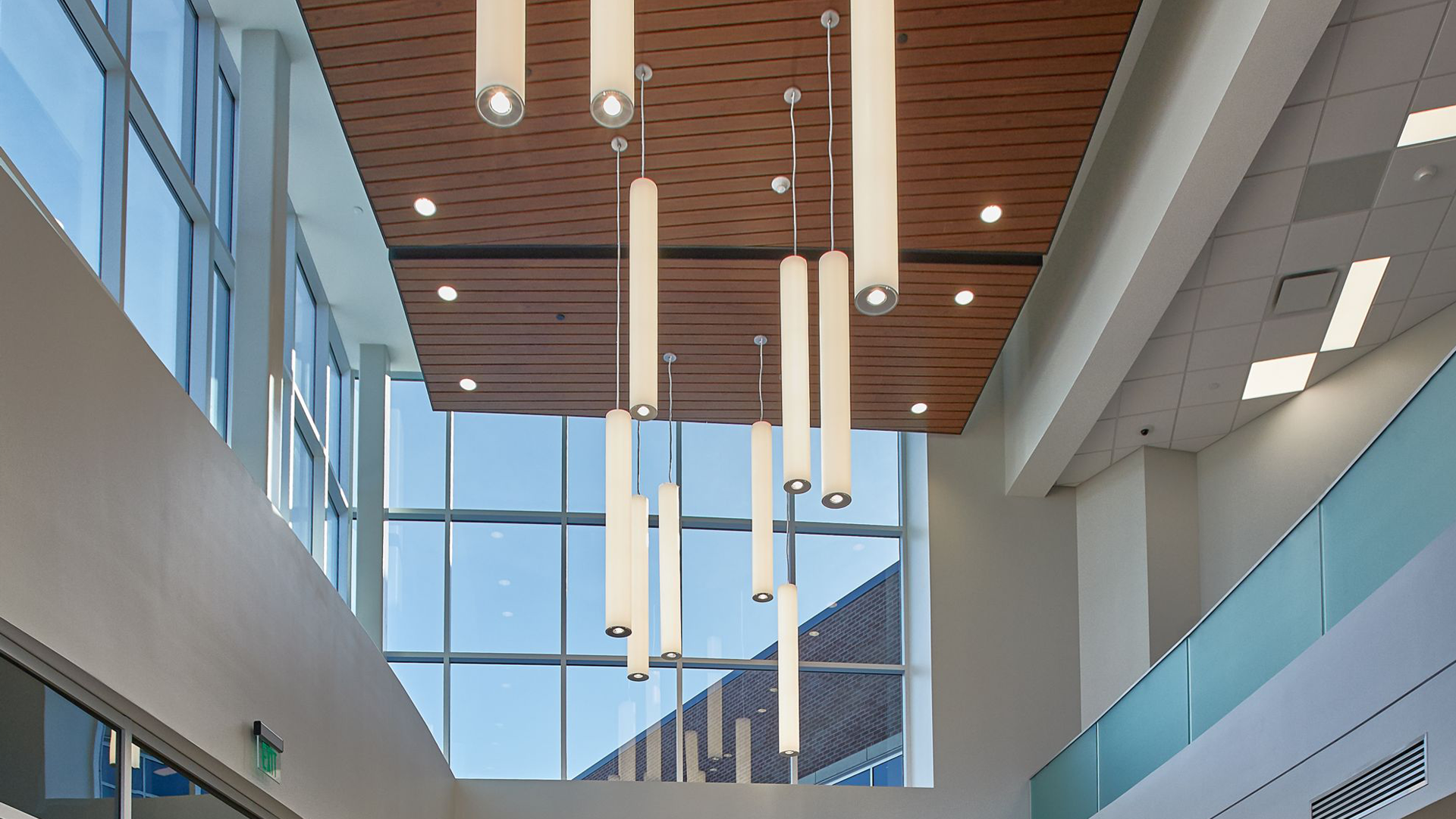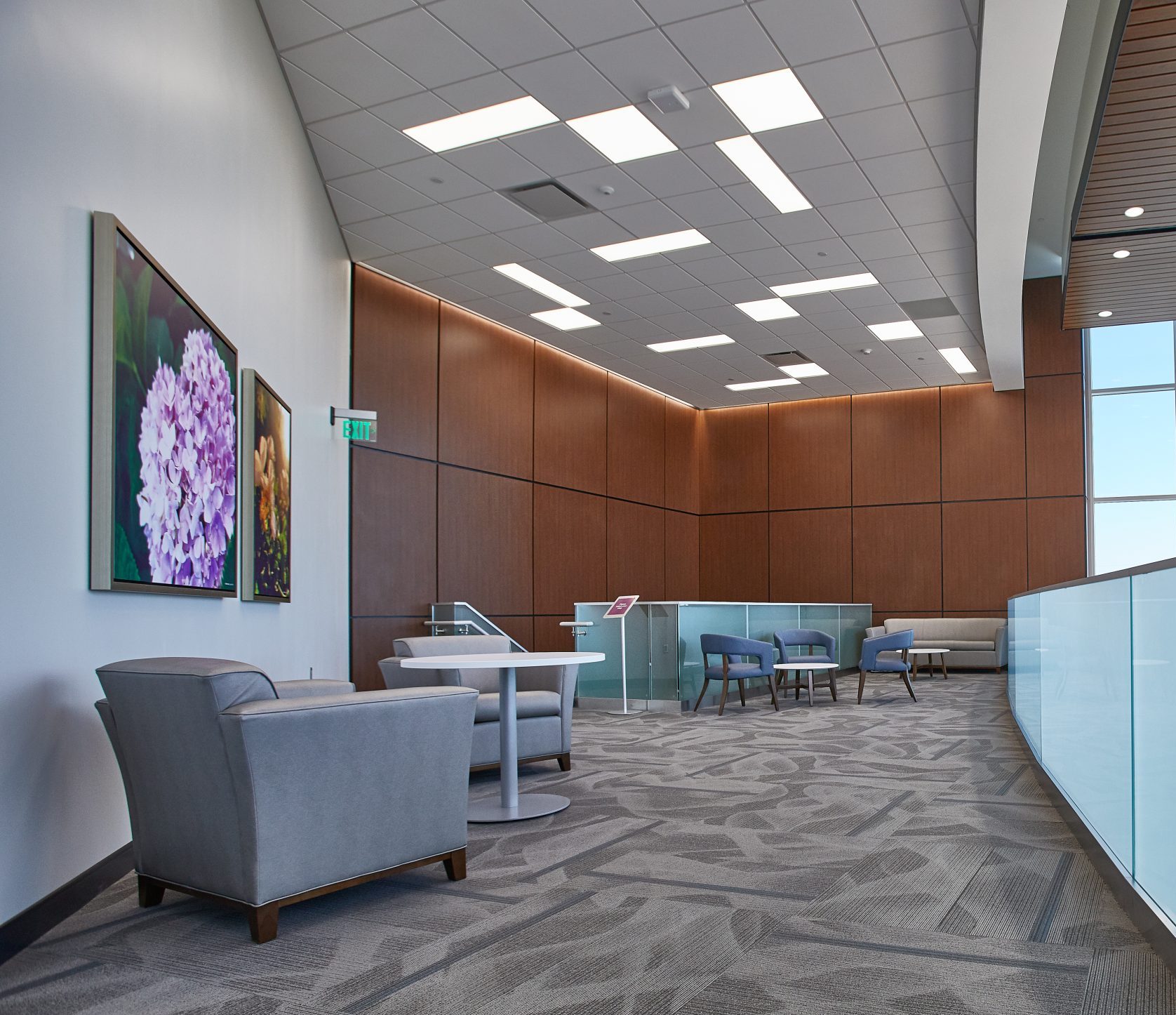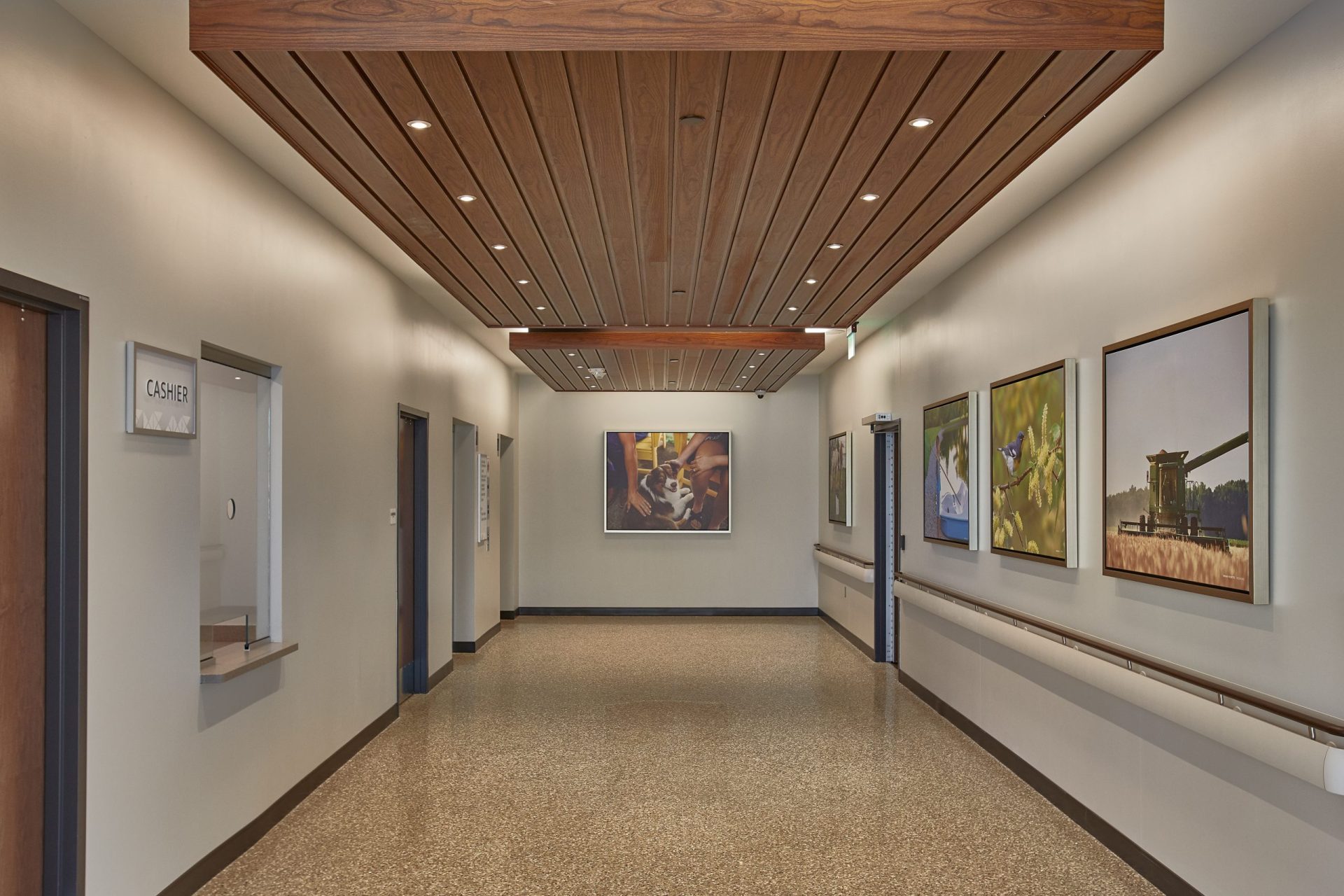Van Wert County Health’s Surgery and Inpatient Center Delivers on Improved Patient Experience
Expanding a Community's Access to Care Through Design
September 16, 2021Post Tagged in
Van Wert Health treated its first patient earlier this month in its new Surgery and Inpatient Center.
Approached from a patient-first mindset, the design intent was clear: create a vibrant and engaging clinical care environment for patients, family, and staff that delivers positive outcomes and improves the patient experience, while reinforcing Van Wert Health’s commitment to the surrounding community. The completed space successfully delivered this and much more.







