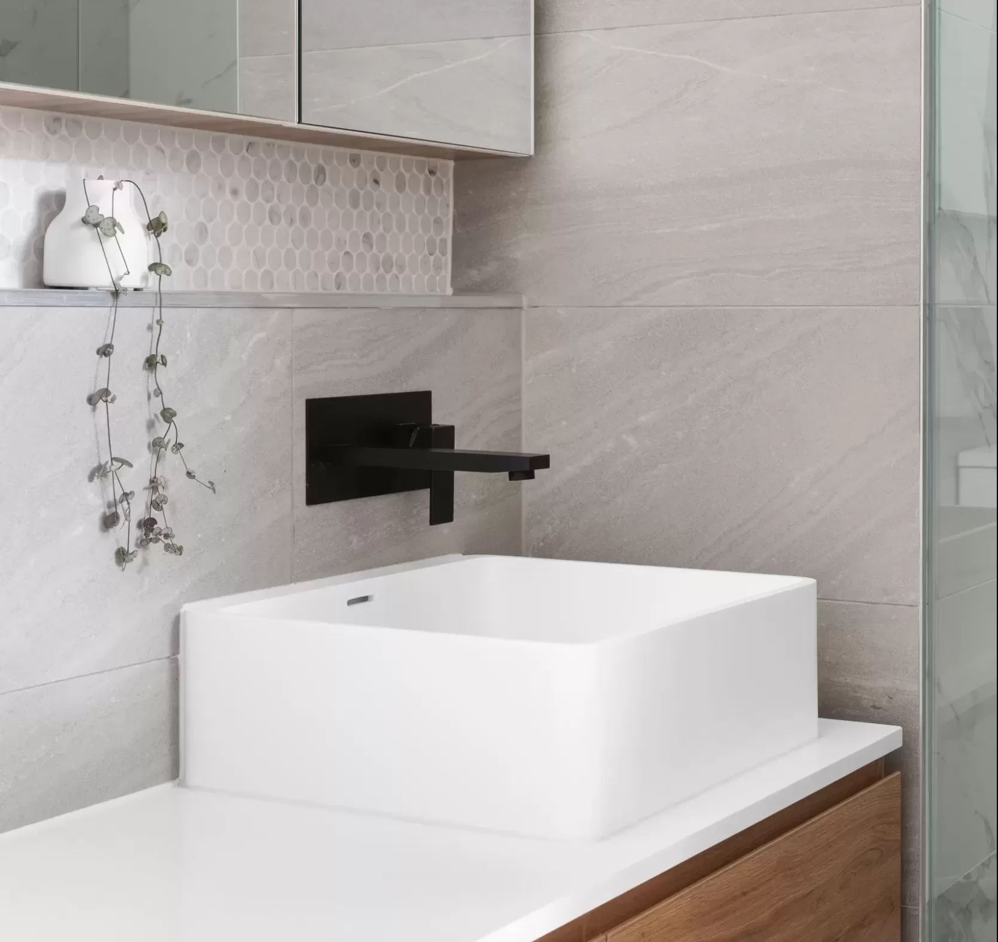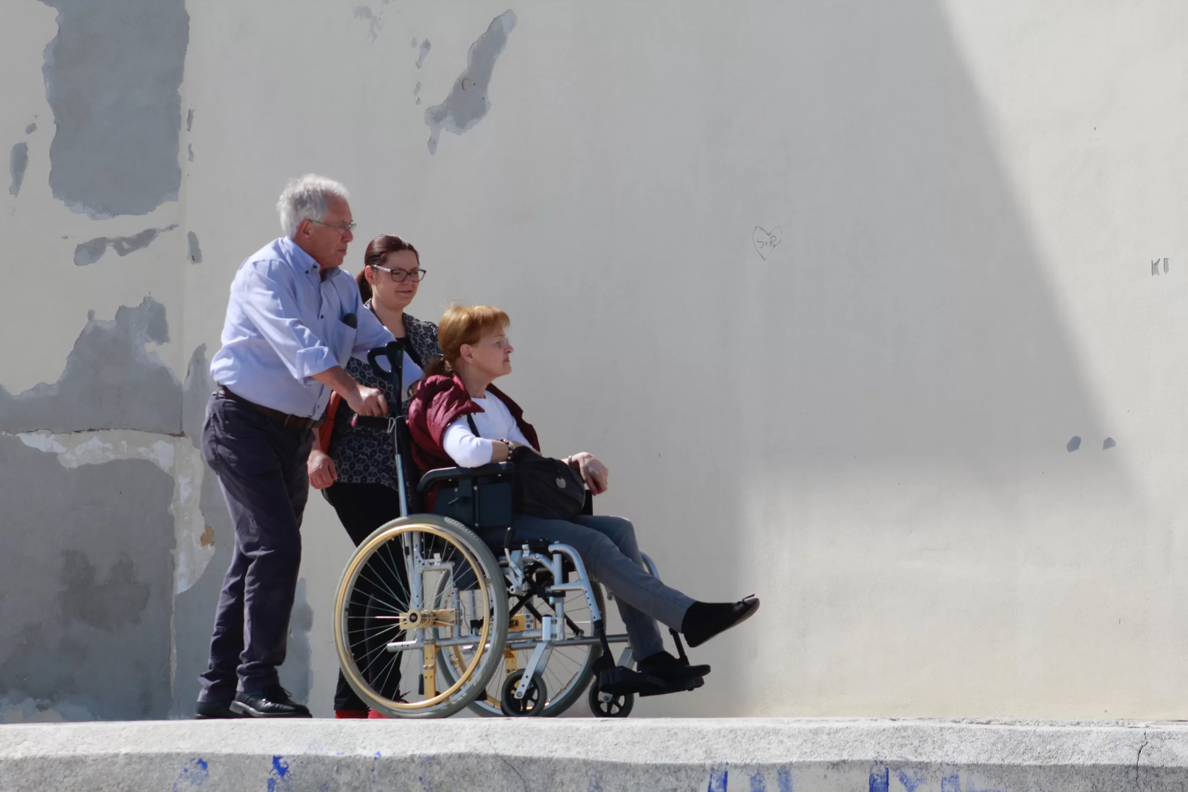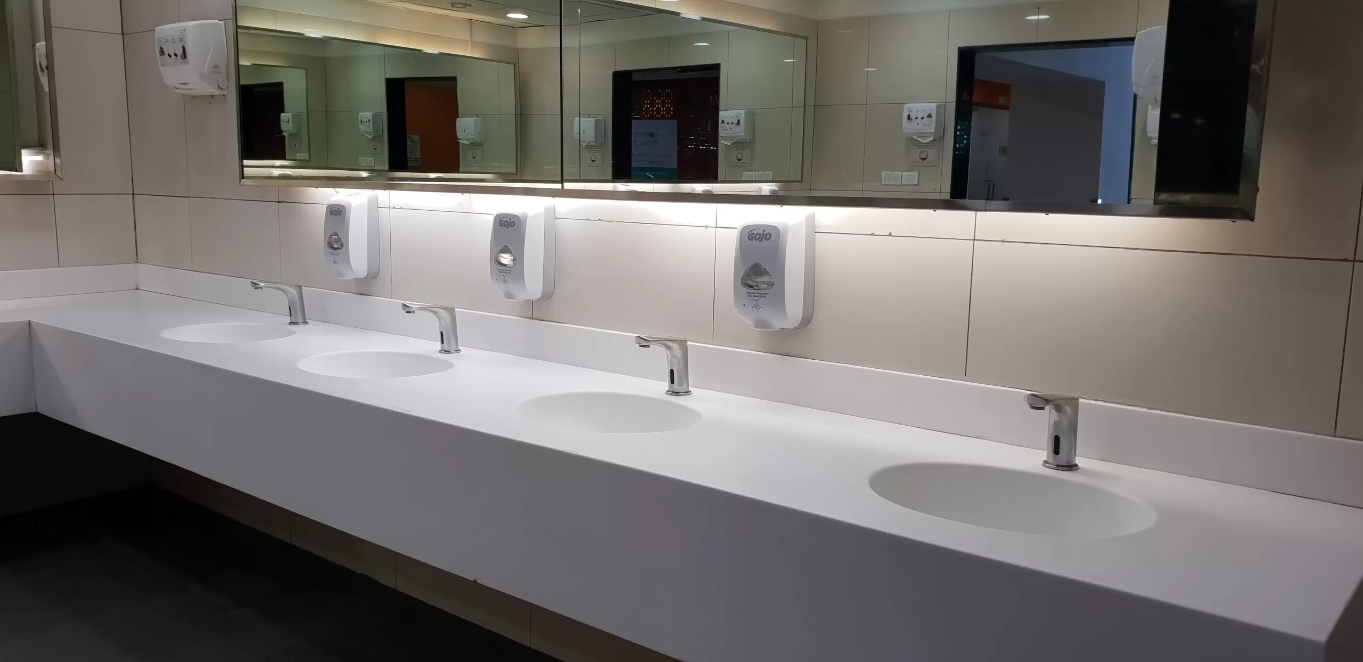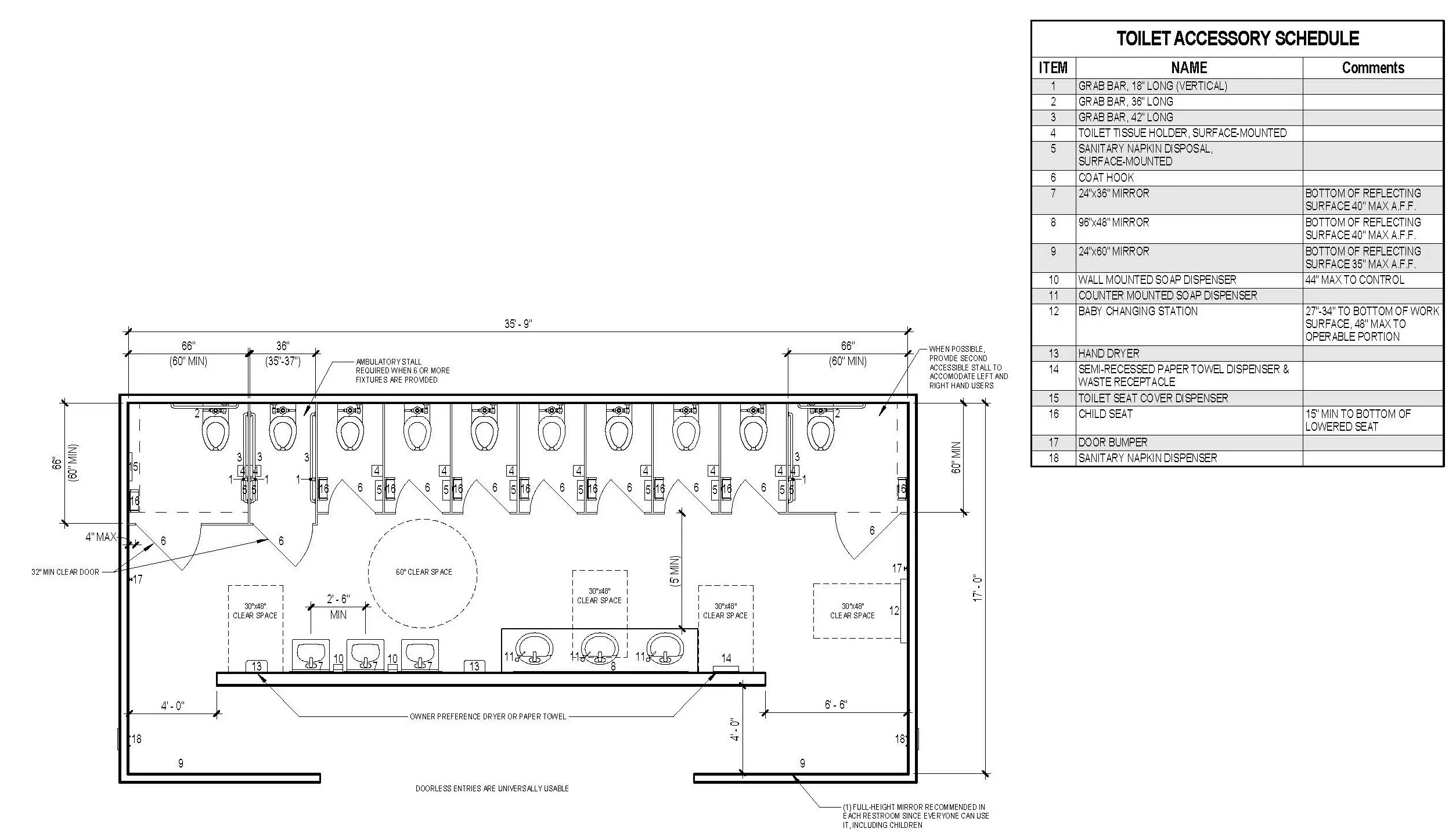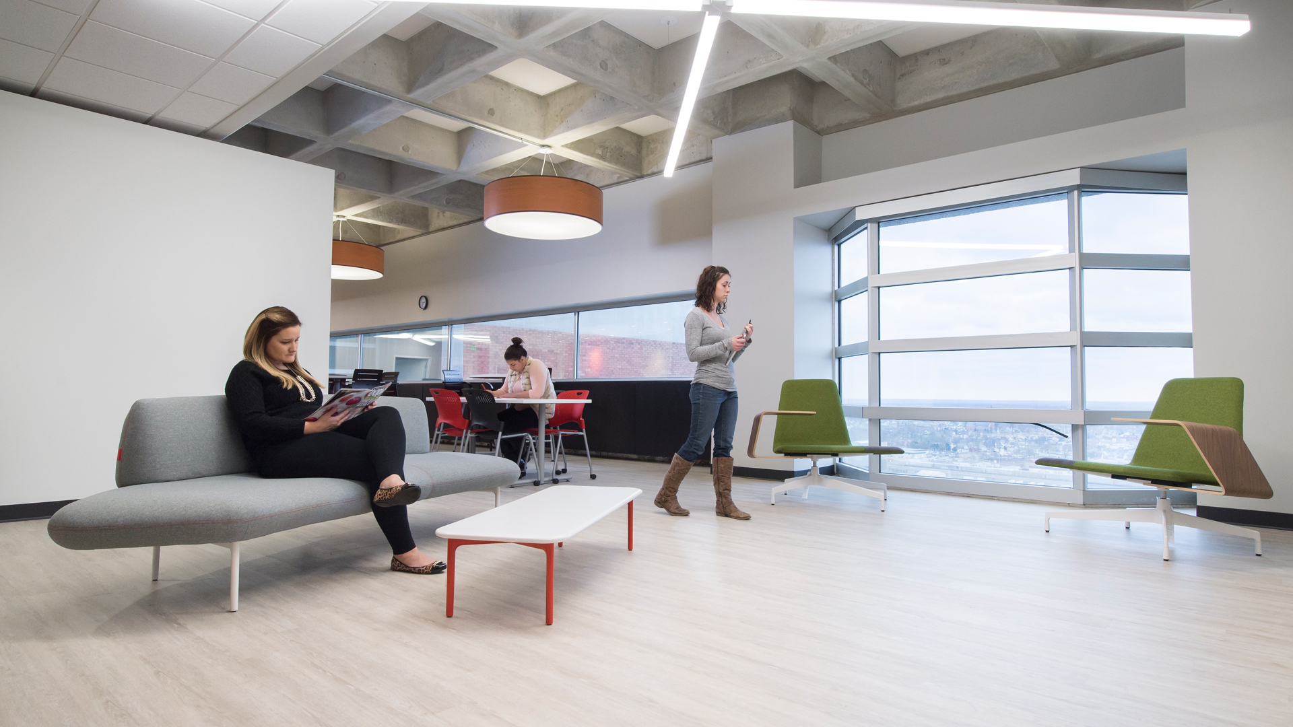Universally Used: Restroom Design and Beyond
By Molly Schultz, RA
August 8, 2023Post Tagged in
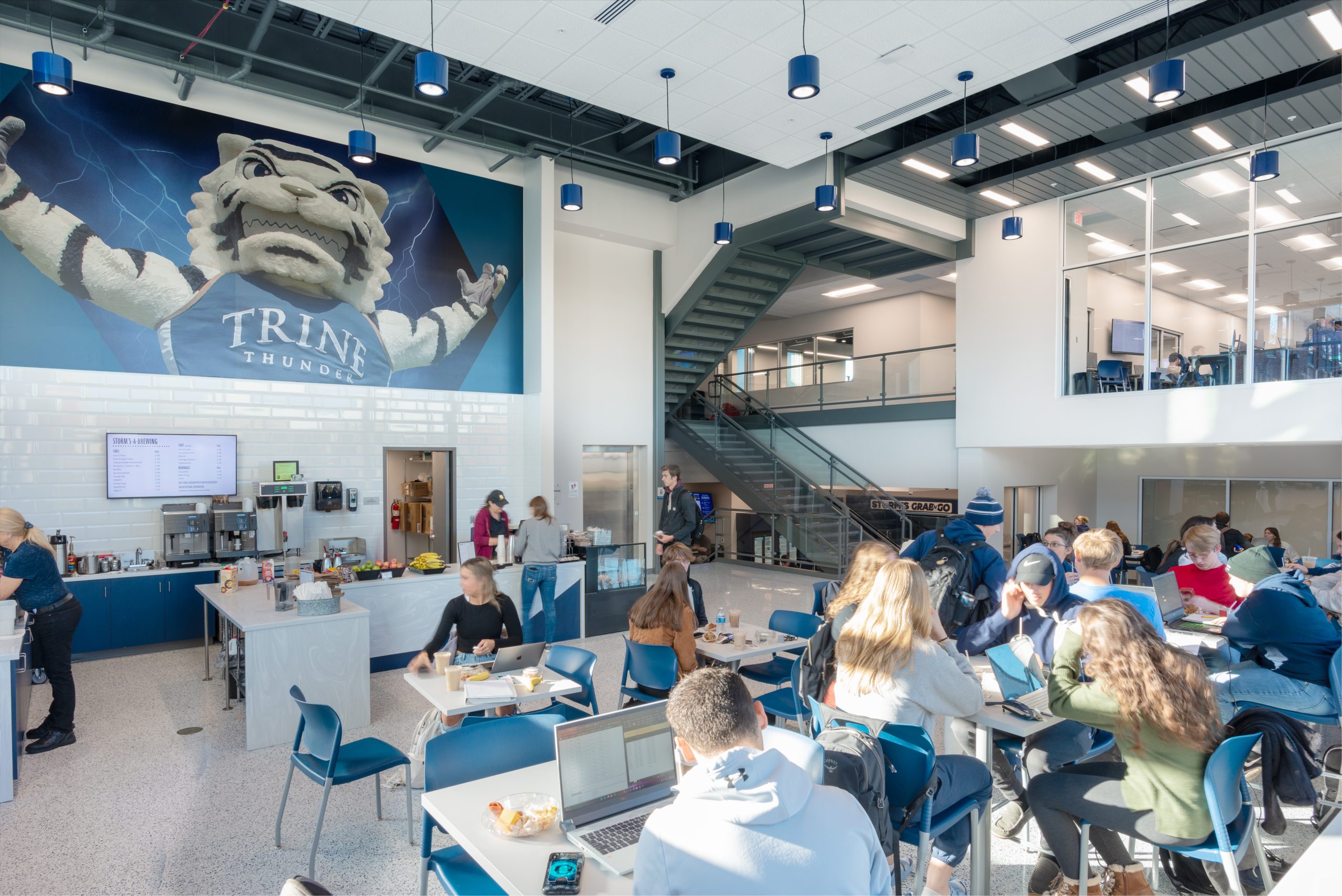 |
Creating inclusive campuses and workplaces is more than a “best practice” – it’s beneficial in a multitude of ways for both users and building owners. As schools and businesses compete to recruit diverse, talented individuals, significant research supports the thought that organizations fostering equality and inclusivity show higher levels of engagement, profit, and creativity. Beyond this, it’s considerate of all human beings. So, what does all this have to do with a bathroom? Survey results show this is an area where users of all demographics agree that we, as a design community, can do better! Most multi-stall restrooms lack auditory and visual privacy. Stall partitions have wide gaps, do not extend from floor to ceiling, and can be thin or flimsy. Stalls are too narrow for caregivers to accommodate a loved one. While solutions addressing all these concerns can come at a higher construction cost, in many cases, investing in inclusivity provides a clear benefit for student and employee satisfaction, performance, productivity, and recruiting. |
