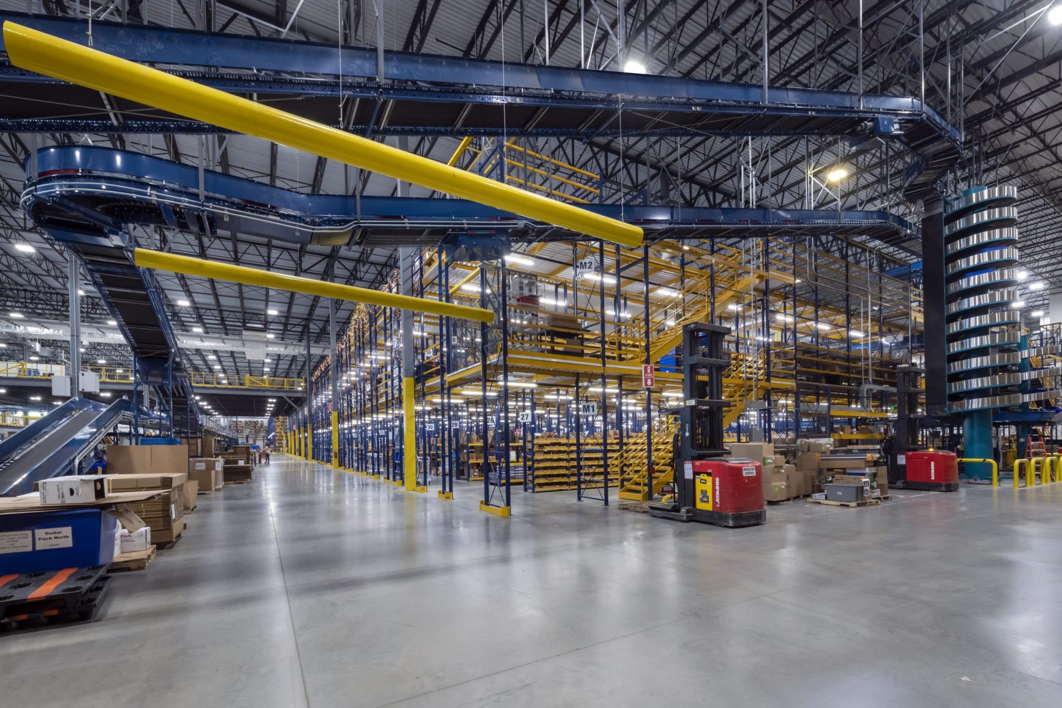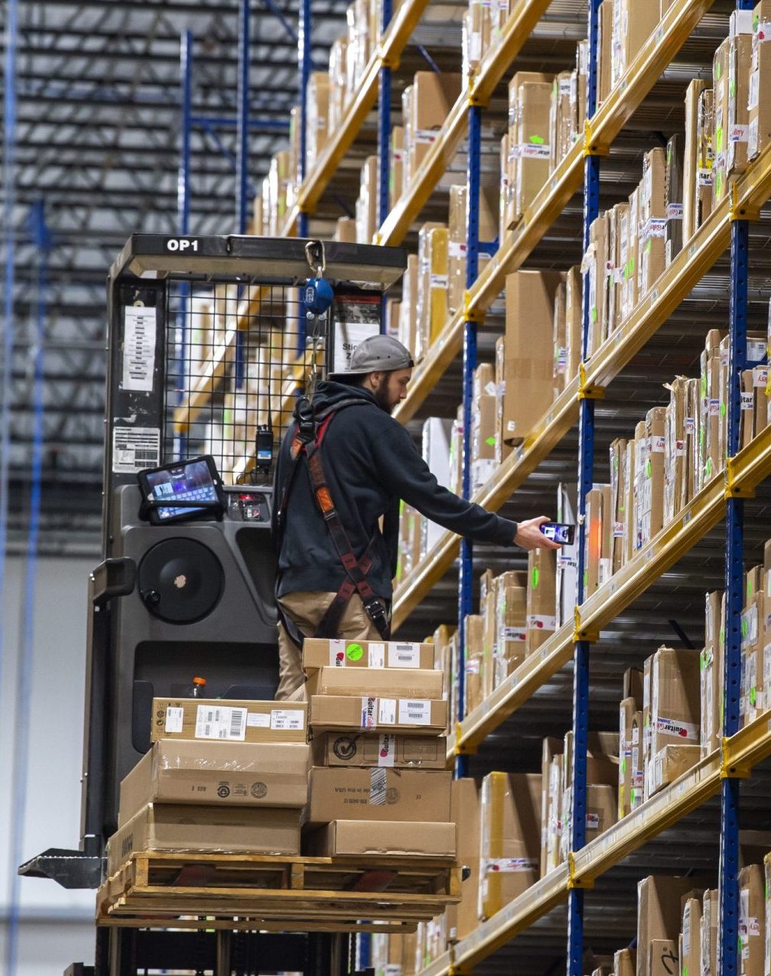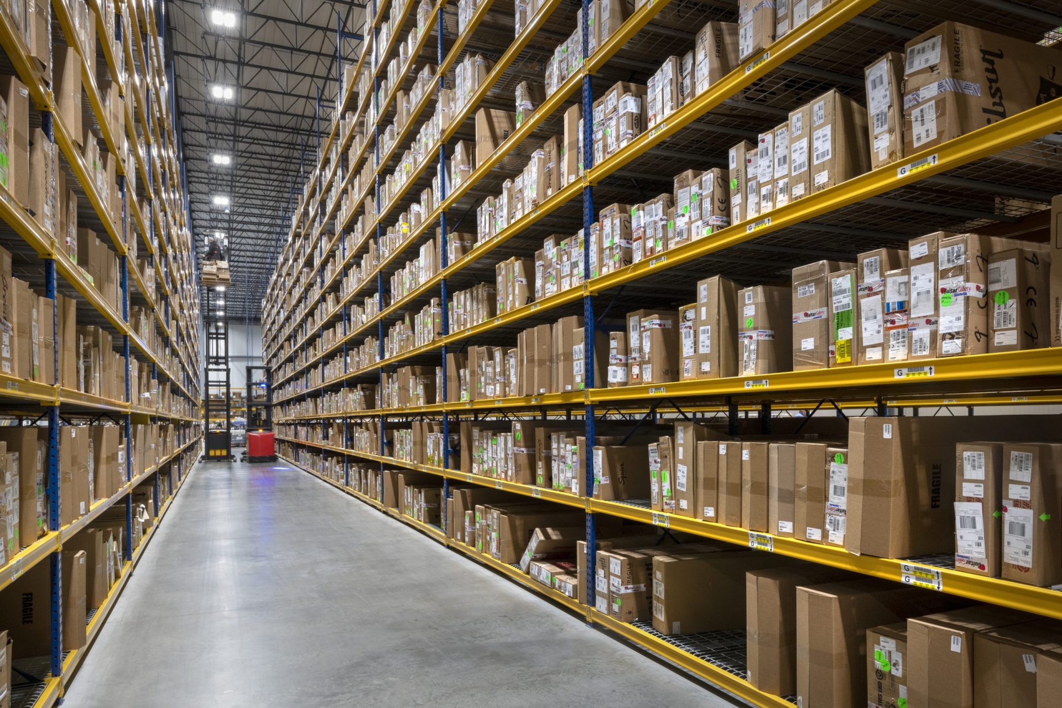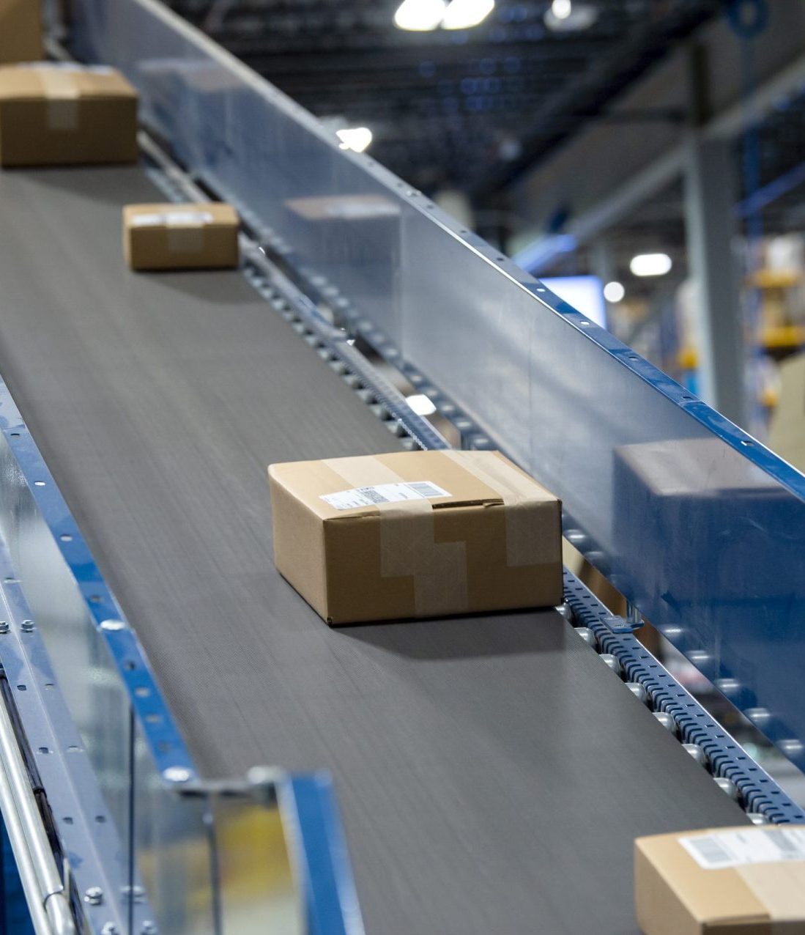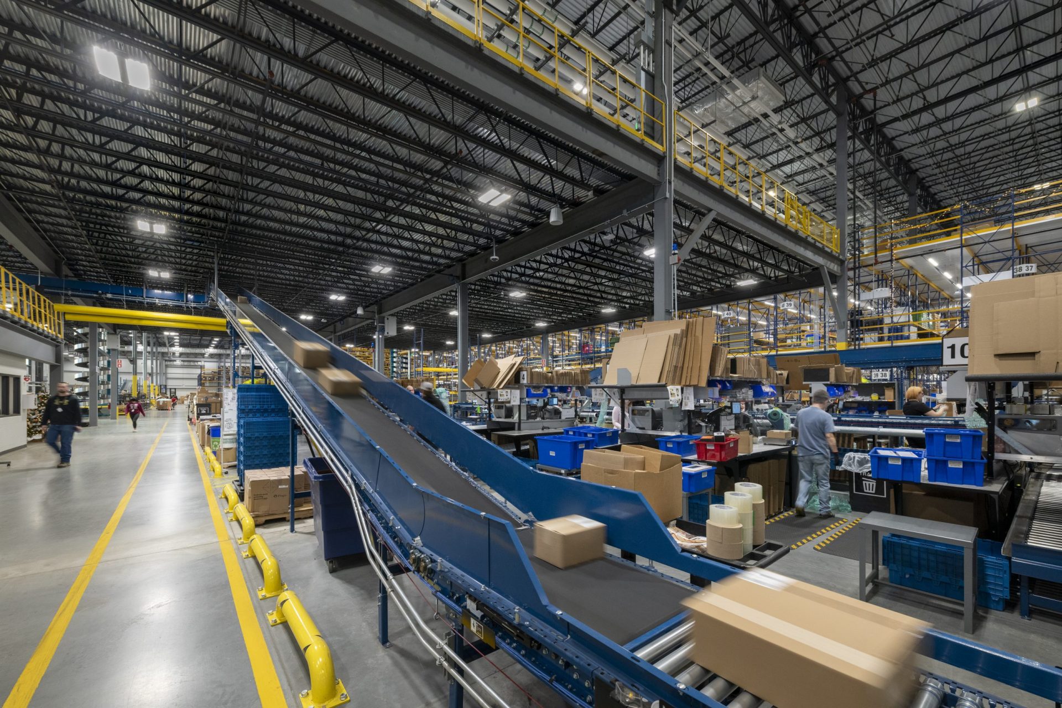Thrilling Industrial Architecture: Sweetwater Distribution Center
By Matt Elliott, RA, AIA
August 2, 2022Post Tagged in
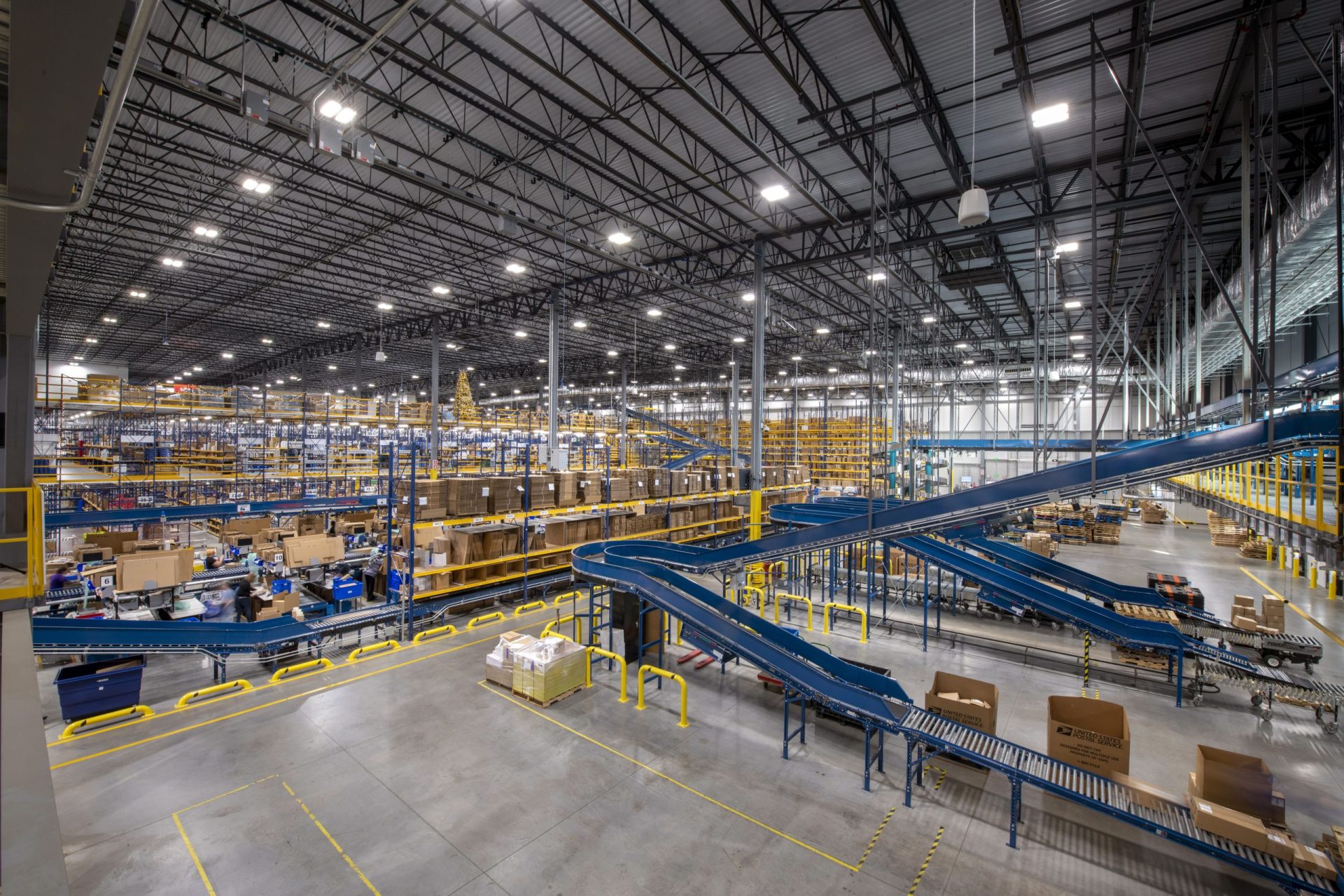 |
Industrial architecture…yawn. Boring, right? It’s just big grey square metal buildings that all look the same. While sometimes not high design, industrial projects can be very exciting and impactful projects. Not only do these spaces have highly technical systems and complex layouts, but they often have integrated office and community space that can positively affect the lives of those who work there. Let’s take a closer look at one of our largest industrial projects – the Sweetwater Distribution Center.
|
