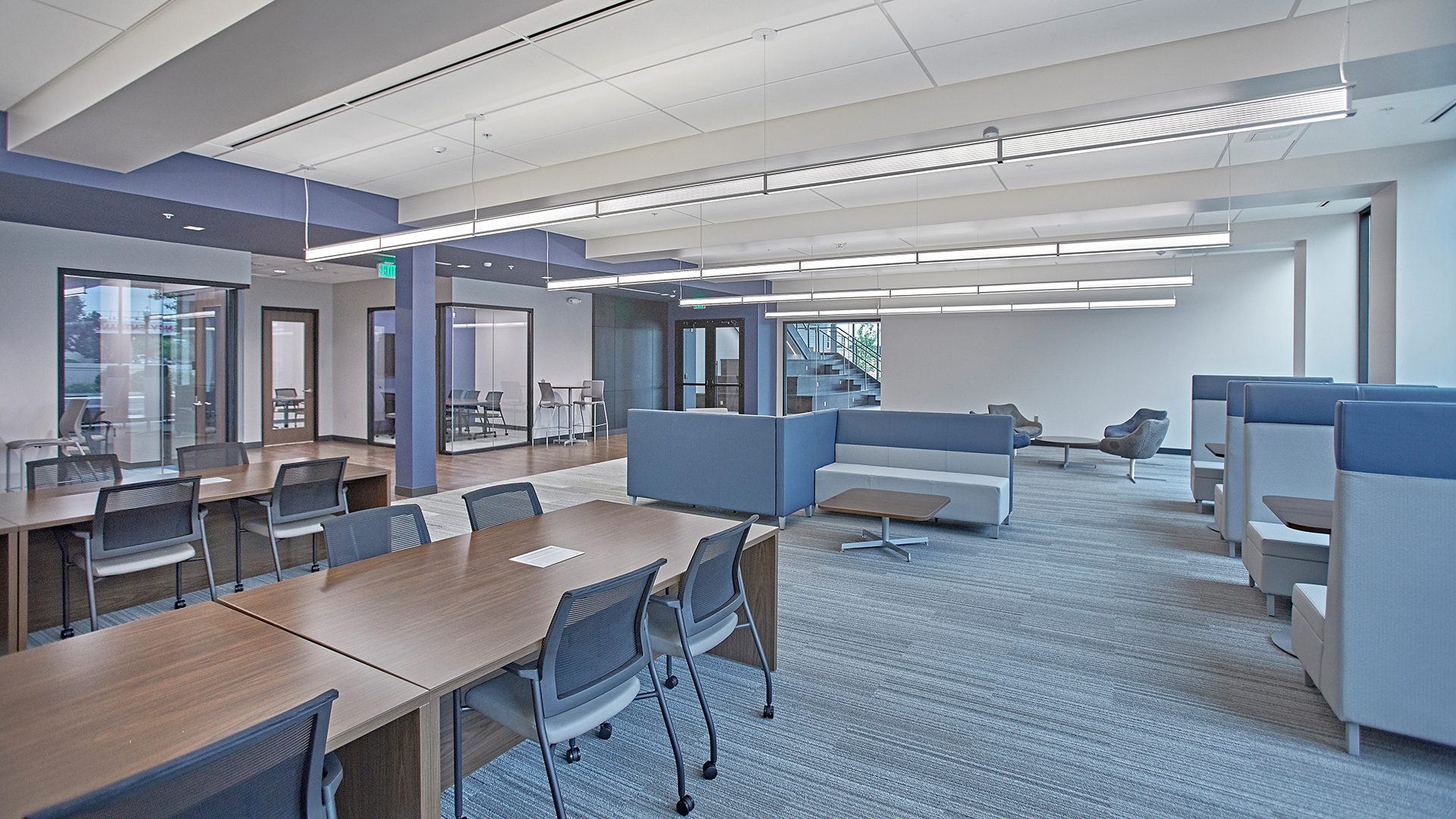St. Rita’s Graduate Medical Education Center Complete
By Rachel Vedder, RA, LEED AP
September 16, 2021Post Tagged in
Saint Rita’s Graduate Medical Education Center (GME) was designed to serve as a space for medical students in their residency to learn and study.
Design Collaborative designed this building a change in the trajectory of downtown Lima, Ohio, and Mercy Health in mind.
Design Collaborative guided all design and construction decisions for St. Rita’s GME based on one concept: threshold. This word represented all the work that had been done in Mercy Health and all the future doctors that were going to use this new space to better downtown Lima, Ohio. This building’s purpose is to usher in the next generation of doctors to move forward the trajectory of the city.







