Before You Start: Setting Your Project Up for Success
By Ron Dick, AIA, LEED AP Mike Niezer, RA
March 21, 2024Post Tagged in
Starting a build project can be intimidating, even if you’ve had experience with it before.There are so many factors that go into a successful project, so where do you even begin? We sat down with two experts in the design field, Ron Dick (Founding Partner and Architect) and Mike Niezer (COO and Architect), to talk about everything you need to know about the entire process. They discussed what to do before you start a project, the three essential parts of a project, developing a contingency plan, and how to set a realistic schedule for your project. Follow along with this series to hear what they have to say about each step in the process. First, we begin with the “why.” It’s critical for architecture and design teams to ask the right questions and really listen to the answers BEFORE getting started. |
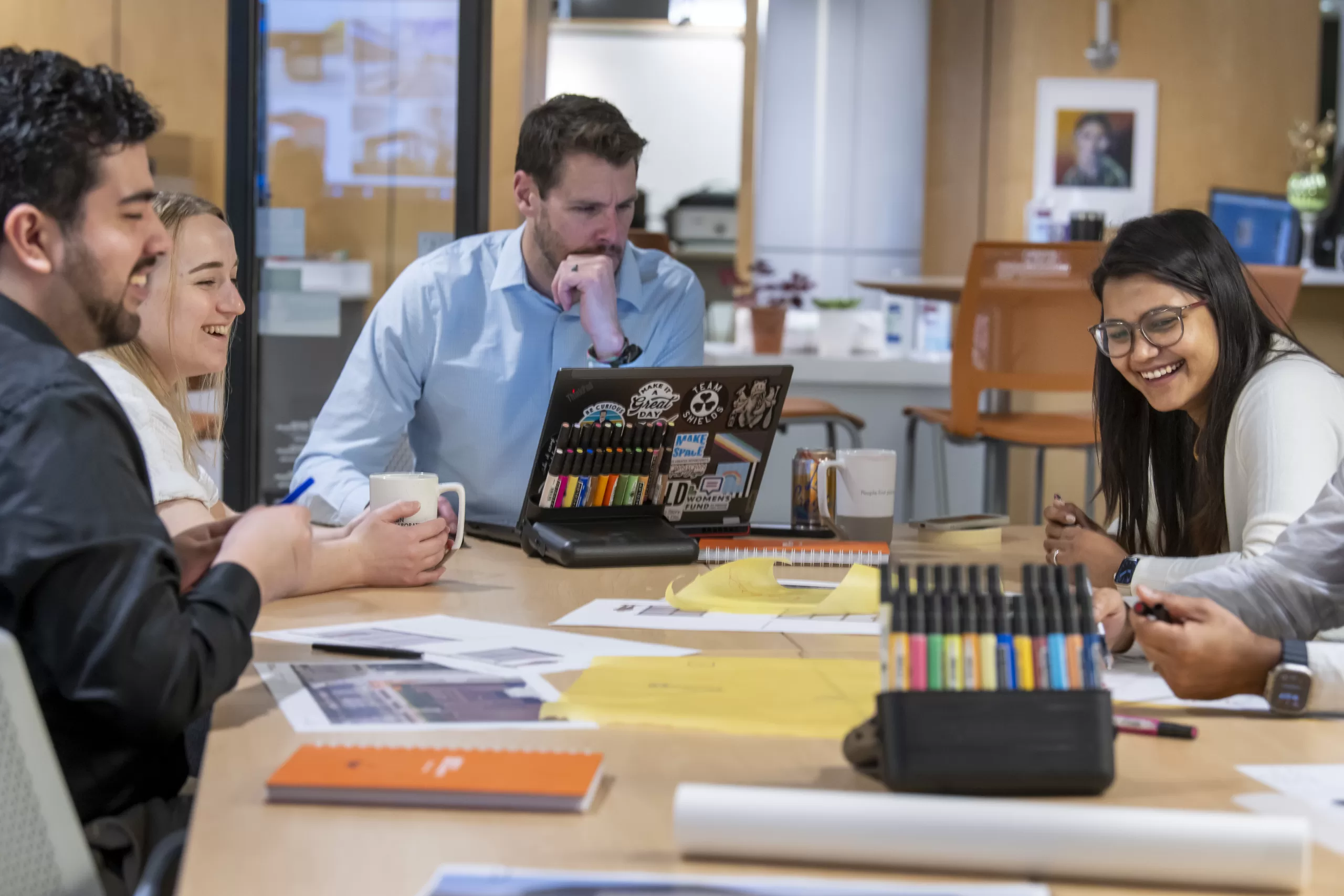
|

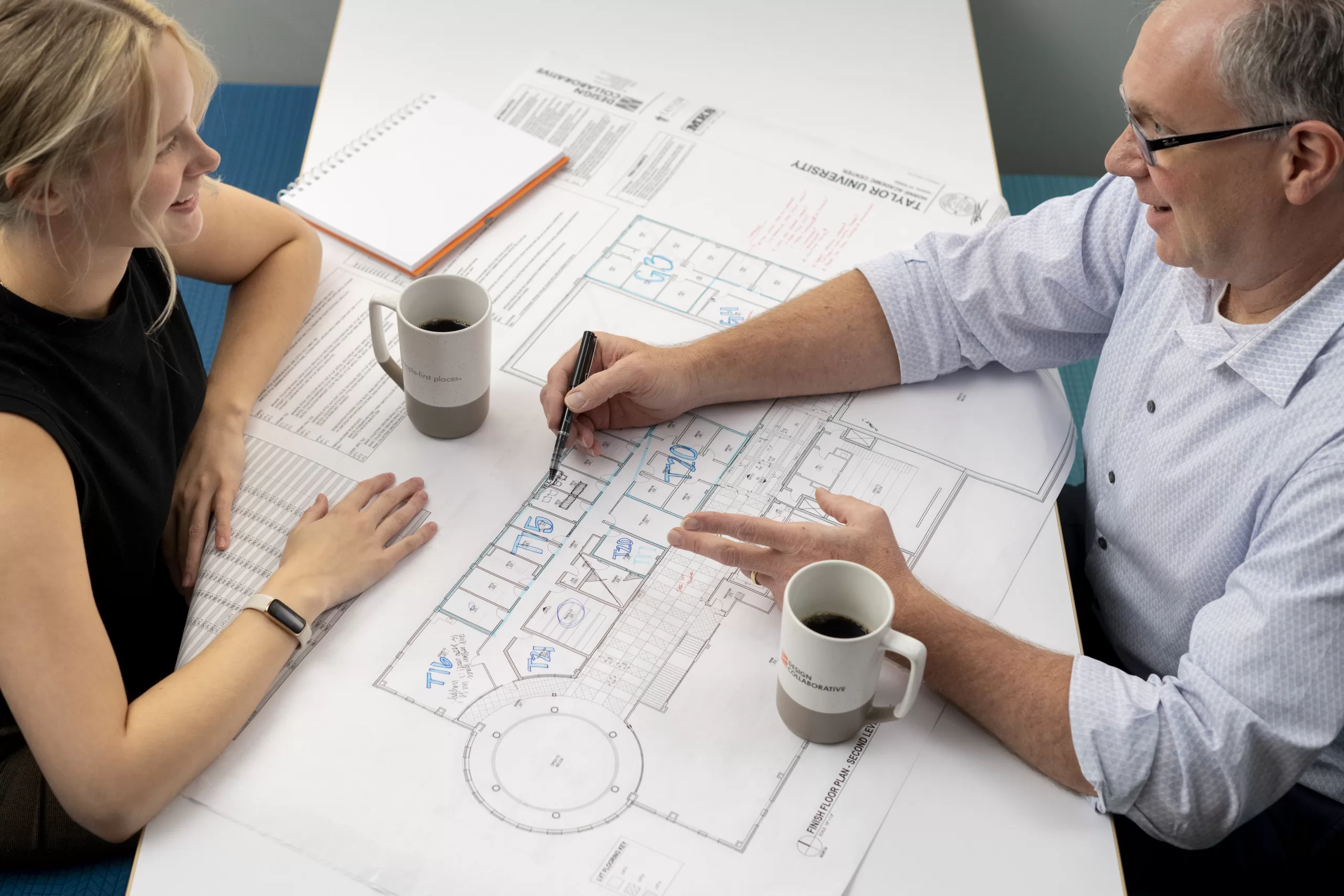
|
Mike Niezer:One of the first things we do when we start a project is ask an owner, ‘Who are you, where are you going, and why?’Most clients we work with already have a mission and vision, but a lot of the time they’re already thinking ahead to the practical, functional needs that they have to accomplish or the financial impact that the project is going to have. And maybe somewhere in the periphery is the thought of, ‘Okay, we’ve got a culture to preserve and a vision to advance, but we really need this, this, and this.’ |

In reality, those elements of mission, vision, and values should be the building block that any project starts with.We try to bring that to the table at the beginning of design exploration with clients. Sometimes it surprises them. They think we’re going to come in talking about square footages and adjacencies, or budgets and schedules. We always get to those things, but not before we cover the why. For sure, those functional elements and things like budget and schedule are really important. But those should really be viewed as baseline expectations. Our most successful and impactful projects are the ones where, at the end, we’ve met the budget, we’ve met the schedule, we’ve met the functional needs, we’ve met all of those things – but we’ve gone a little bit deeper and helped our client discover or reinforce who they are as an organization. |
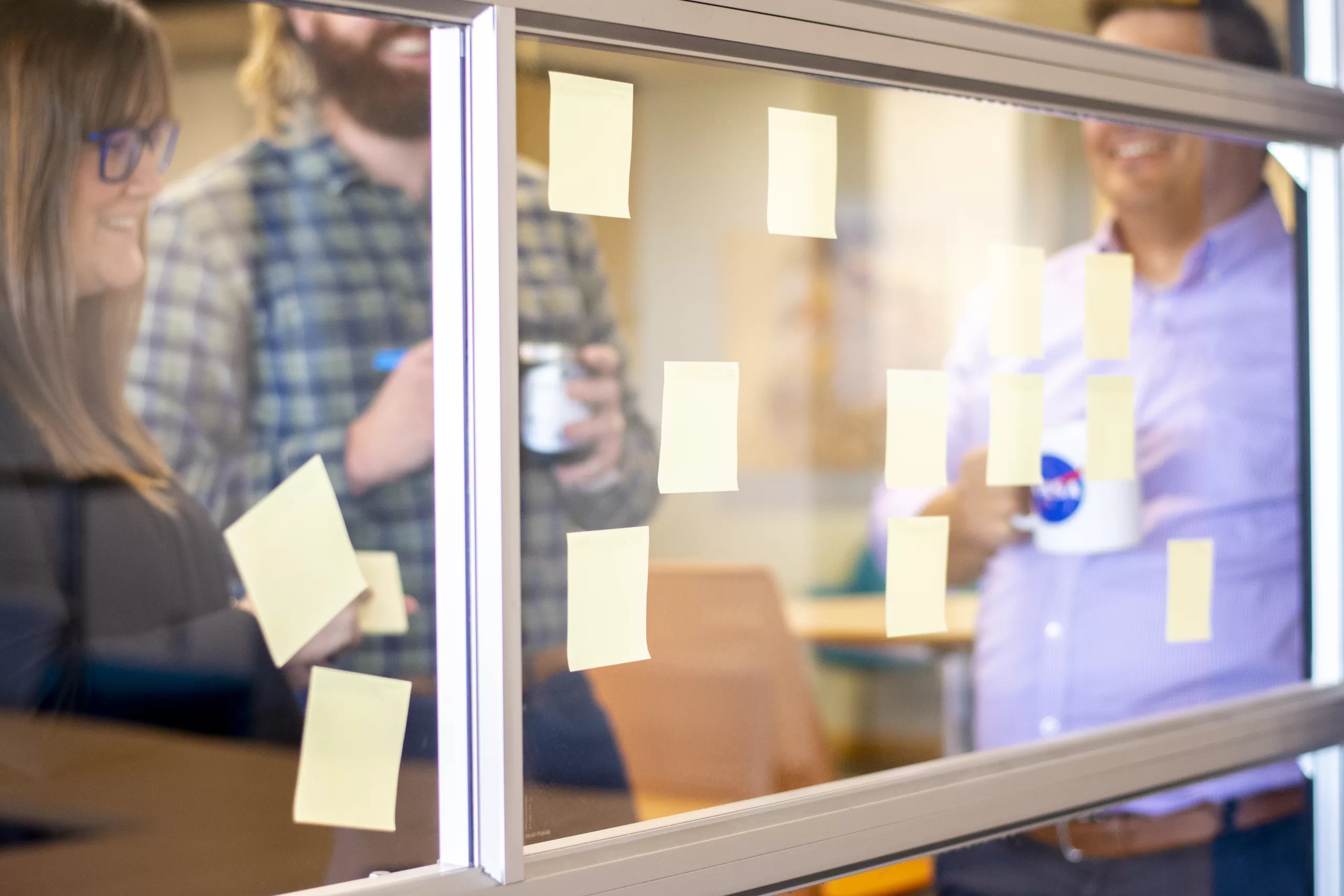
|

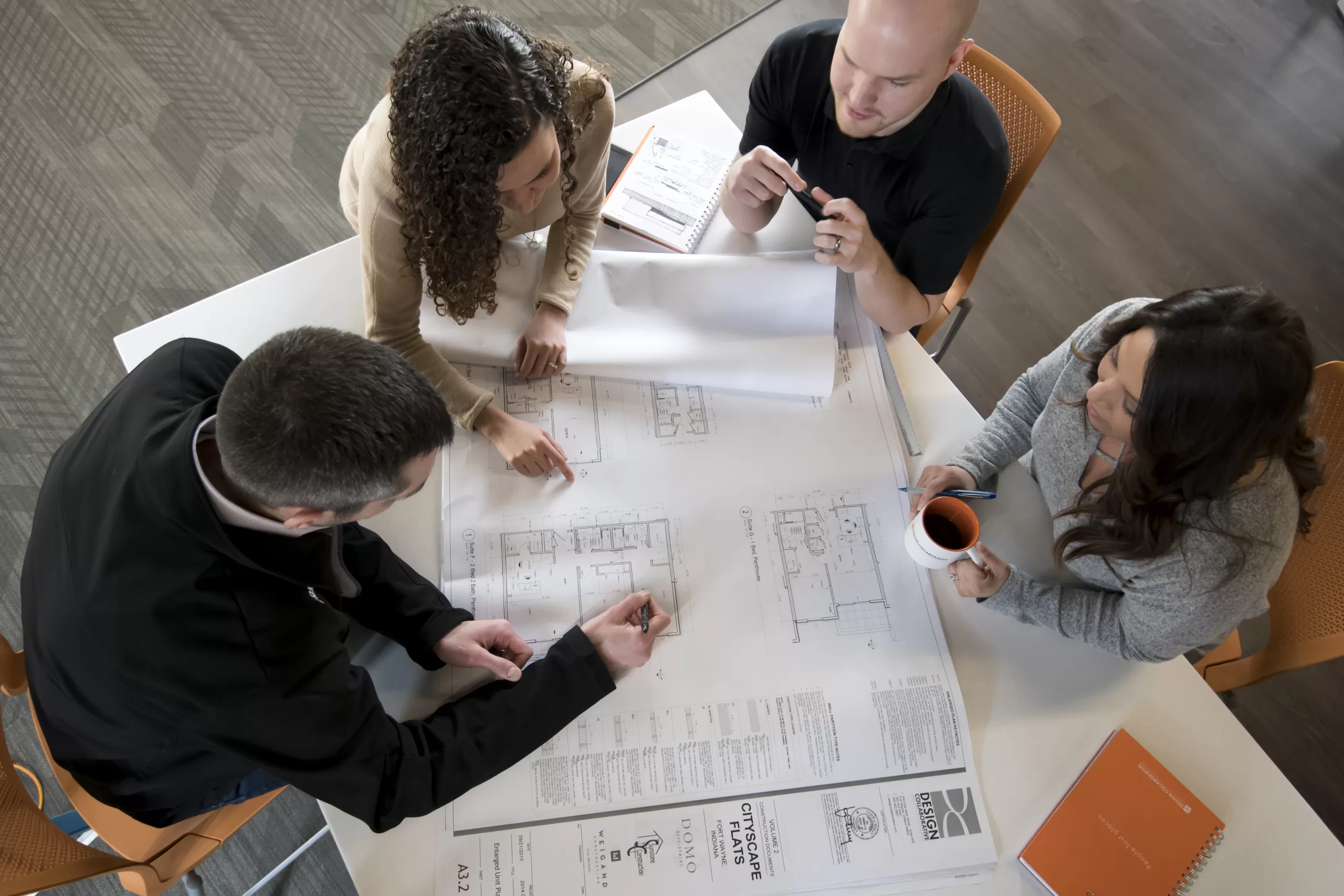
|
Ron Dick:After we’ve talked about mission, vision, and values, the key question that we always try to ask next in those early meetings is, ‘How will you define success for this project?’Most of the time the answers we get are, ‘On time, on budget, etc.’ But if we dig a little further, hopefully we get to discussions like, ‘We’d also like to improve our culture, or we’d like to have a more sustainable space’. We’ve even had one client who said, ‘At the end of this project, we want our people in our new space to smile.’ So again, the question that I like to add is, ‘What will make this project successful for you?’ Then we dig deep into that. |

I’ve also found it really helpful to ask, ‘What do you want the community to feel when they walk into this project?What do you want your staff to feel when they walk into this project?’ And a lot of times, the answers to those questions are not driven by dollars or practical attributes, they’re driven more by intangible qualities that tie more to the mission, vision, culture-type elements. These types of questions can extend across all markets, like healthcare for example. ‘What do you want the patient to feel when they come into the building?’ Or if it’s higher education, ‘What do you want your students to experience as they enter the space?’ Or if it’s workplace, ‘How do you want your clients and customers to feel when they visit?’ These questions are a great way to start off a successful project.
|
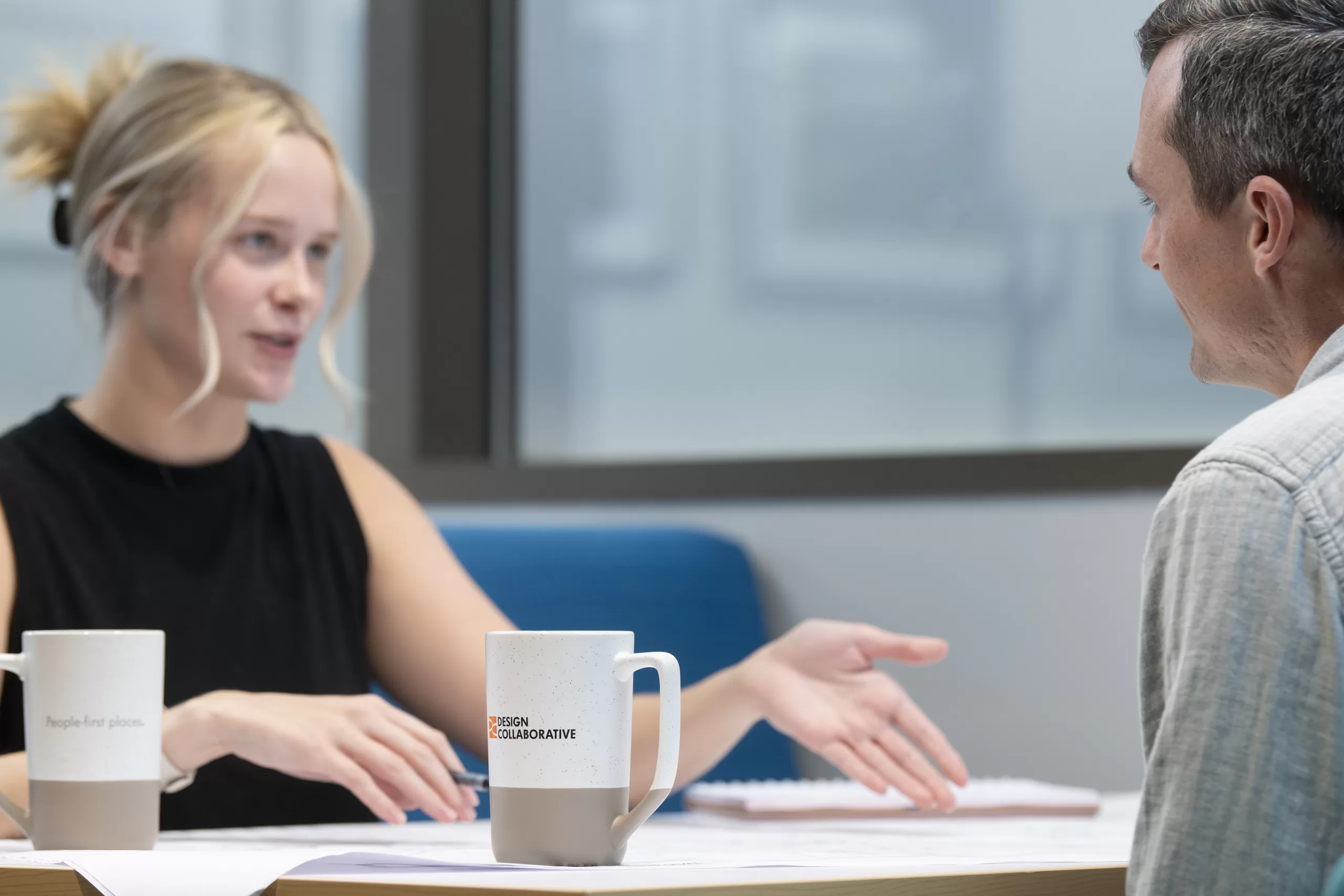
|

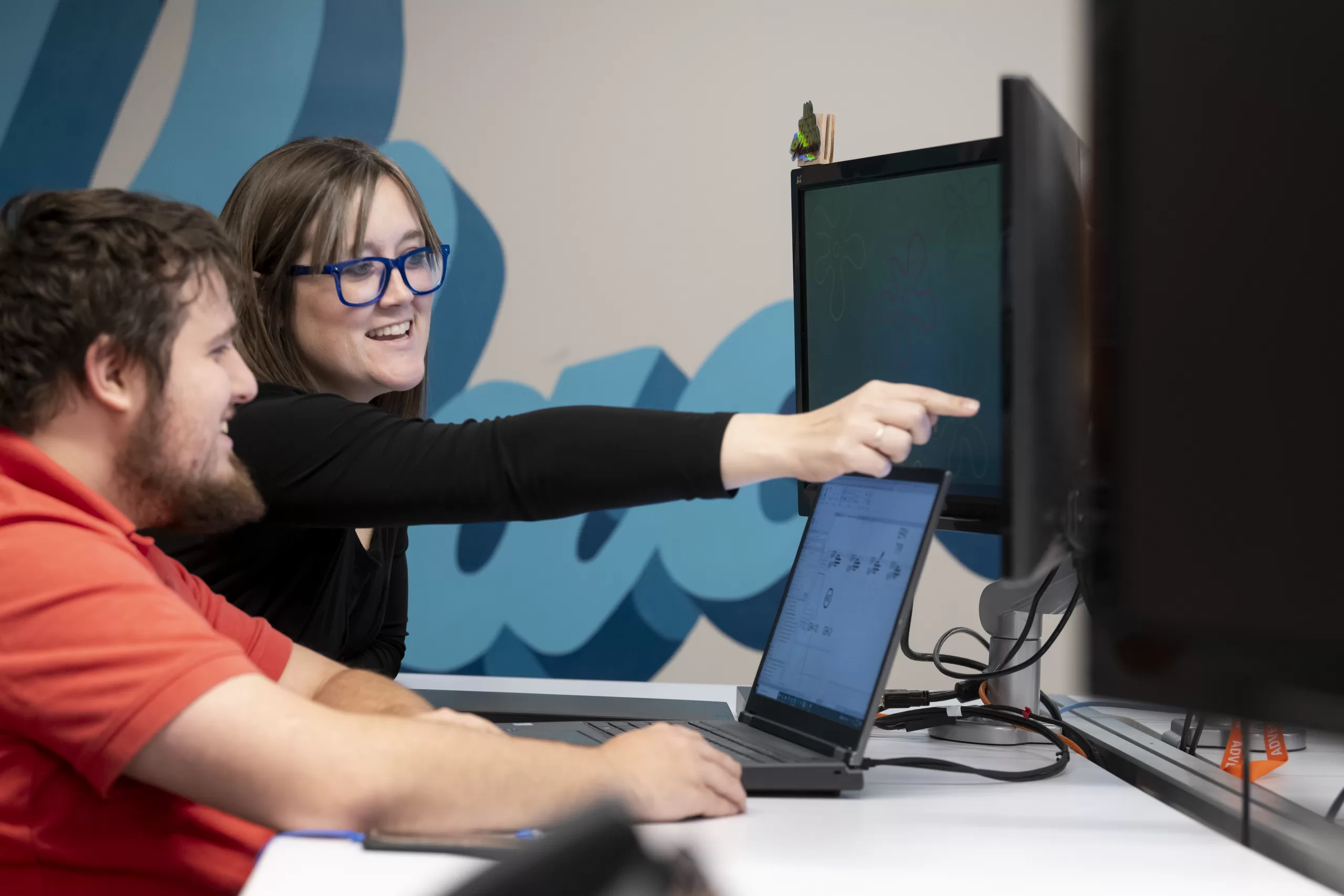
|
Mike Niezer:As we get further into the design process, we’ll start driving for the functional objectives of the space and those critical success factors that we talked about before.It always helps to know as we define those elements, ‘What’s the big idea?’ Is there a big, overarching, driving design idea that we need to accomplish with this project? Whether that’s exterior aesthetics or the way people move through the building or whatever else, the big idea is another thing we encourage in these early listening sessions.
|

The big idea can and should drive a lot of the design decision through the project.An example of this that we hear all of the time in healthcare is, ‘We really pride ourselves on the quality of our care, but our facility isn’t representative of that same quality.’ So, there, the big idea is all about transforming the facility into a place that reflects the high quality of care being delivered, and that serves as the lens our team uses to guide the owner through the design process. Stay tuned for our next conversation on the design process, when we dig into the three essential parts of a project: quality, cost, and size!
Article featured in Charlotte Business Journal. |
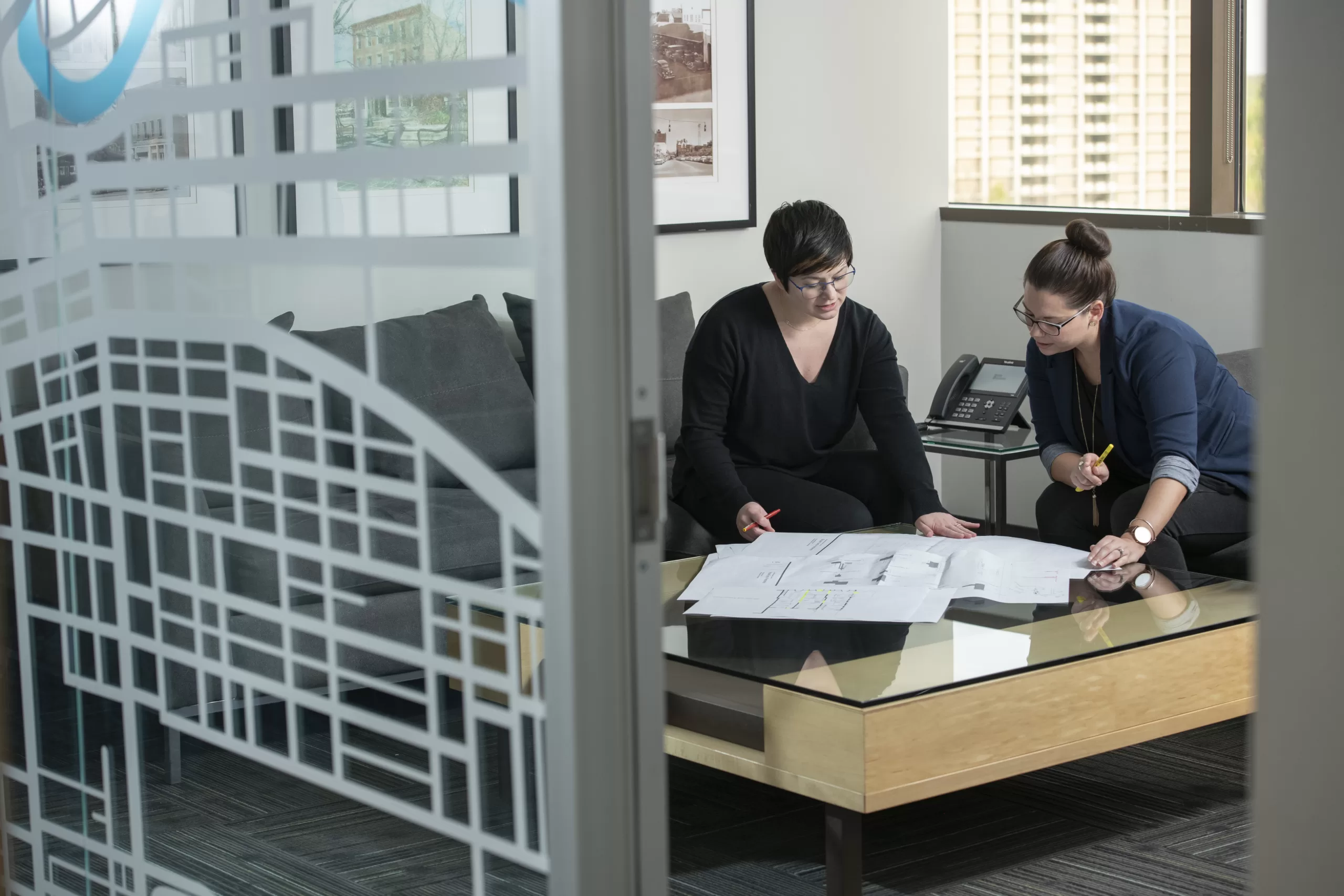
|

-
Author
Ron Dick, AIA, LEED AP
Partner, Senior Architect,
Ron is a founding partner of Design Collaborative and leads our workplace and financial studio. He has over 30 years of professional experience as an architect. He has a passion for finding efficient and effective solutions and driving projects forward while building consensus among stakeholders. He is the ultimate point of accountability for our team’s…
-
Author
Mike Niezer, RA
Partner, Director of Operations,
Mike is a registered architect at Design Collaborative and serves as Director of Operations. Mike’s experience in healthcare design ranges across various project types, including hospitals, outpatient clinical settings, and medical office buildings. He is the recent president of the Fort Wayne American Institute of Architects and is actively involved in the local community. Mike…