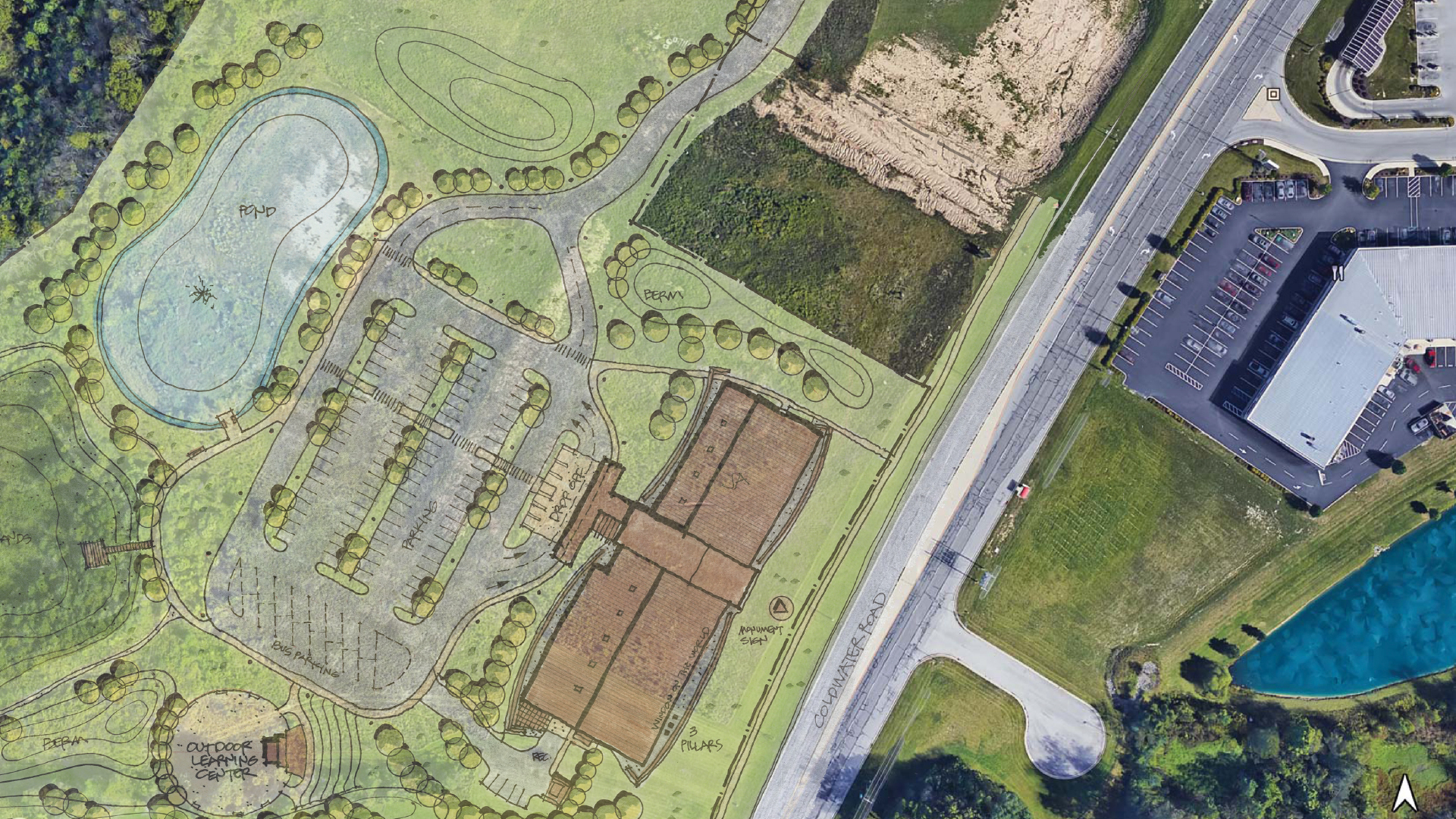Services
- Architecture
- Master Planning
- Mechanical Engineering
- Electrical Engineering
- Interior Design
- Roofing & Building Envelope
- Cost Estimating
- Environmental Graphics
- Building Climate
- Energy
- Facility Assessments
- Feasibility Studies
- Visioning & Discovery
- Furniture Specification
- Lighting Design
- Plumbing Design
- Technology
- WELL Building Design
Feasibility Studies
Successful feasibility studies are all about problem-solving. They offer a big-picture perspective, allowing you to determine what potential sites or buildings can accommodate your needs. They provide a bird’s eye view that assists in understanding space and budget constraints and empowers decision-making.
Can my building fit on this site? Can all my programming fit in this building? What
should the budget be? These questions are frequently asked when owners, realtors,
and developers look for building sites or tenant spaces. Our team of experts works
with you to quickly and efficiently narrow the choices that will meet your current
needs and accommodate future ones. In addition to determining physical feasibility,
our in-house cost estimating will provide a better idea of the overall budget. In short,
you get a glimpse into the design process and a quick understanding of the big-picture possibilities to make informed decisions with peace of mind.
What We Offer
- Capital Needs/Budgeting
- Facility Condition Assessments
- Land and Campus Planning
- Programming
- Site Analysis
- Space Planning
- Test Fits
- Visioning
- Zoning Analysis

