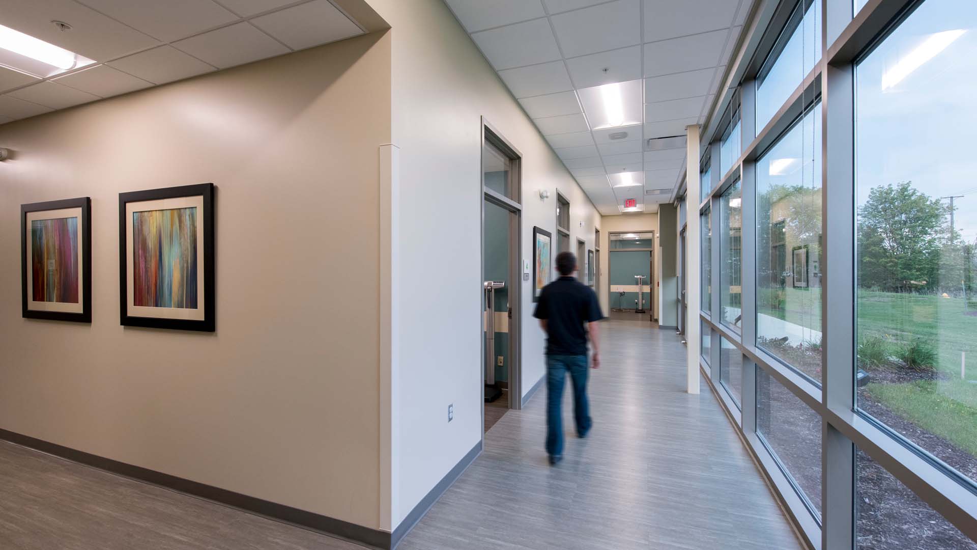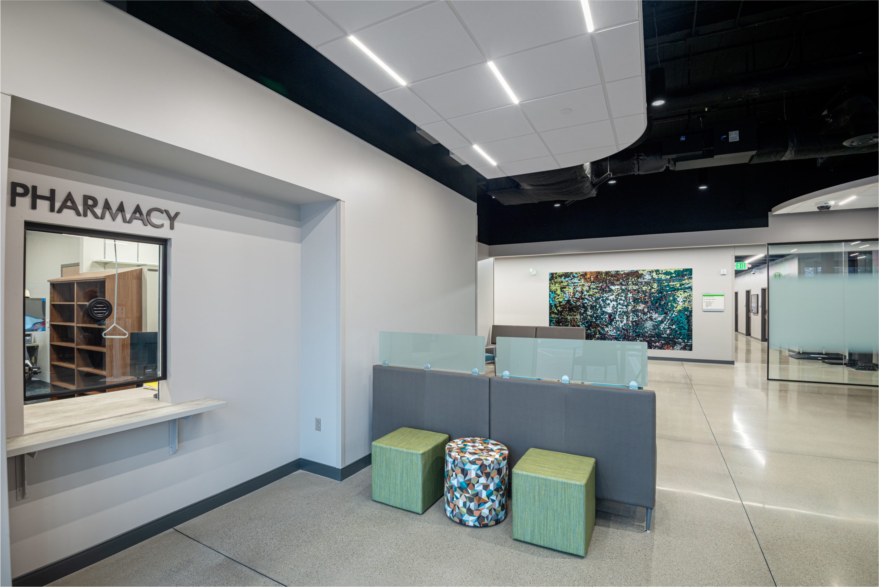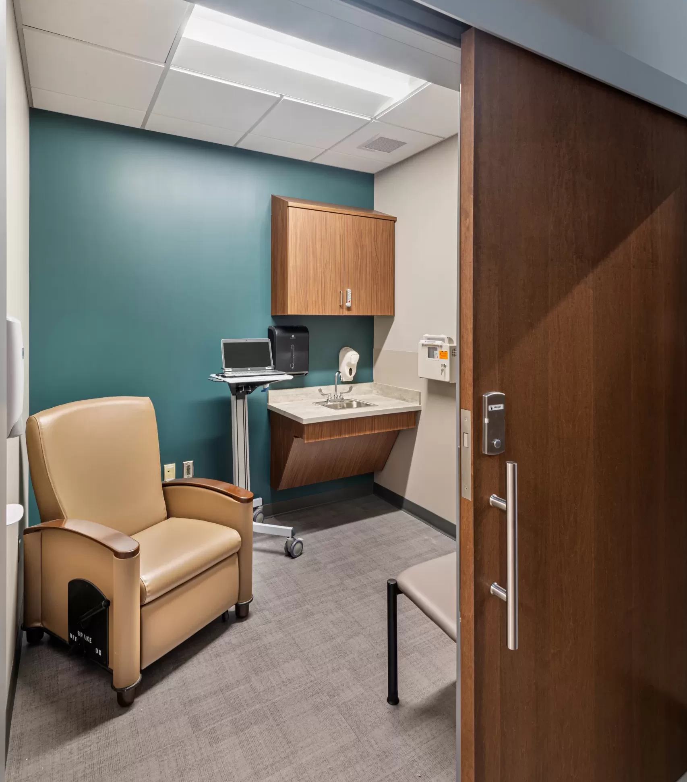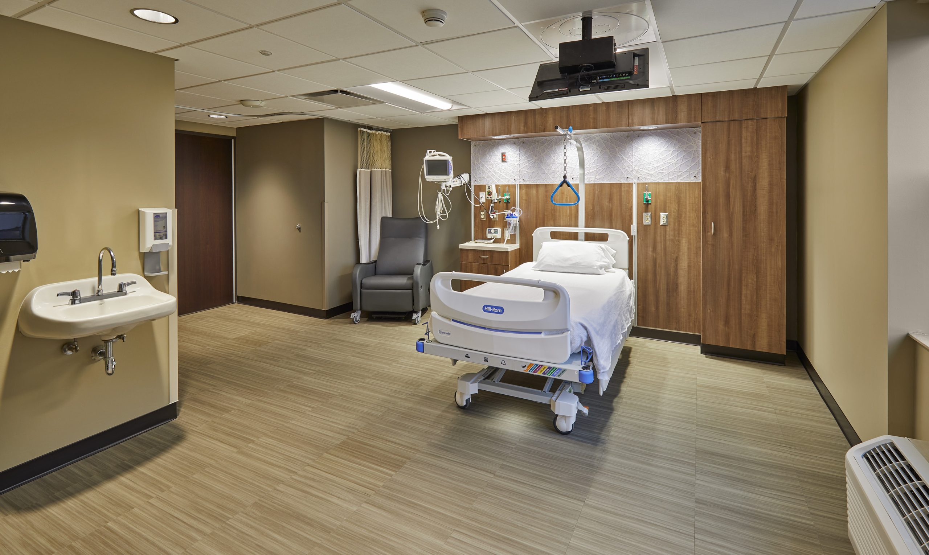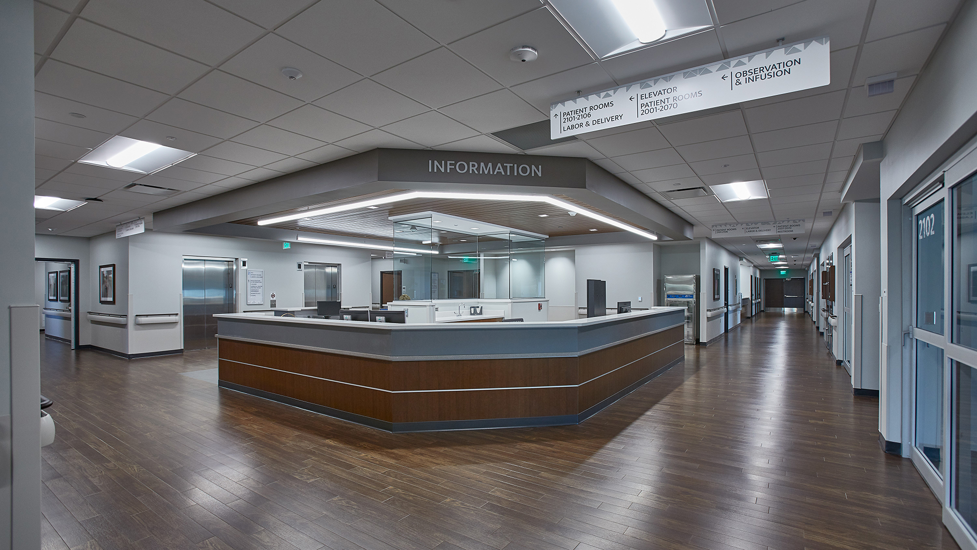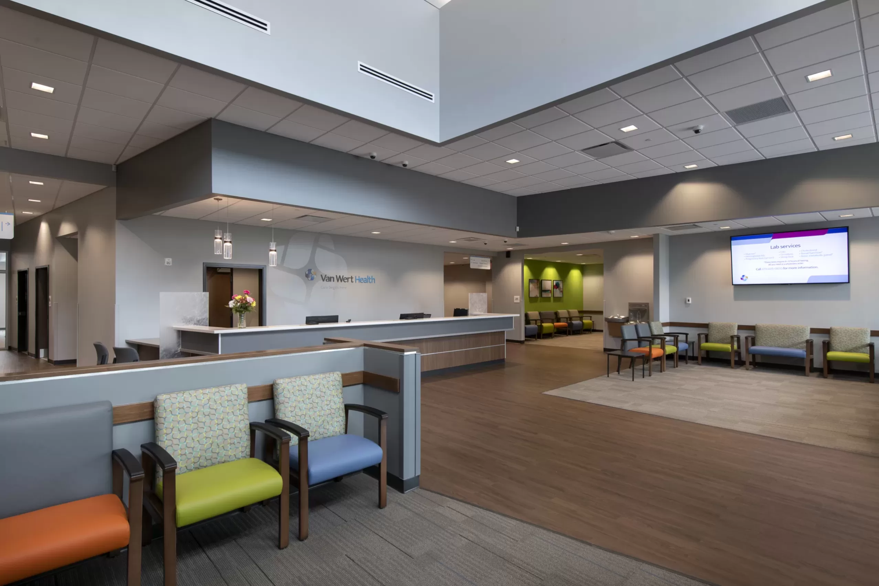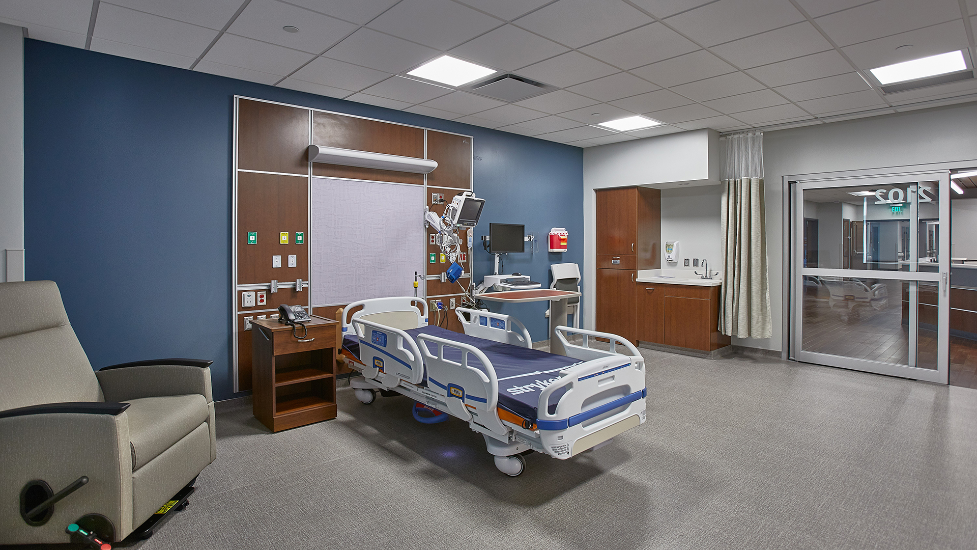Revolutionizing Patient Care Unit Design: Innovations for People-First Care
By Bill Ledger, AIA, ACHA, NCARB, EDAC, LEED AP, LSSGB
November 7, 2023Post Tagged in
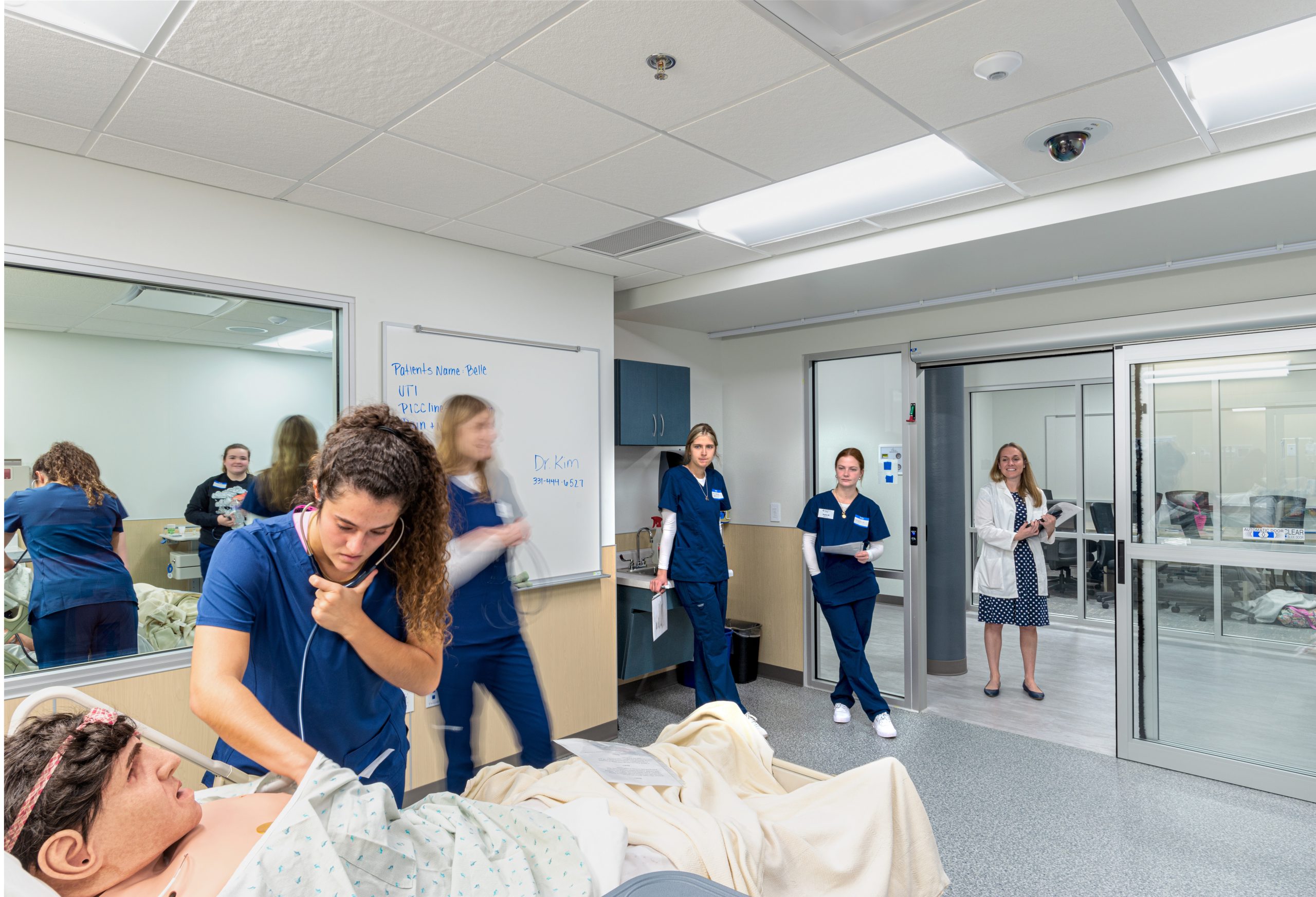 |
Design Collaborative’s mission – to improve people’s worlds, is the first thing that our teams think about when they begin to design. In healthcare design specifically, this extends to reducing stress for patients, family, and staff, maximizing safety and prevention of infection, promoting efficient and timely care, accommodating current and future technology, and providing a healing environment for patients. Let’s look at how we can best design for patients, family, and staff through the lens of patient care units in a hospital.
|
