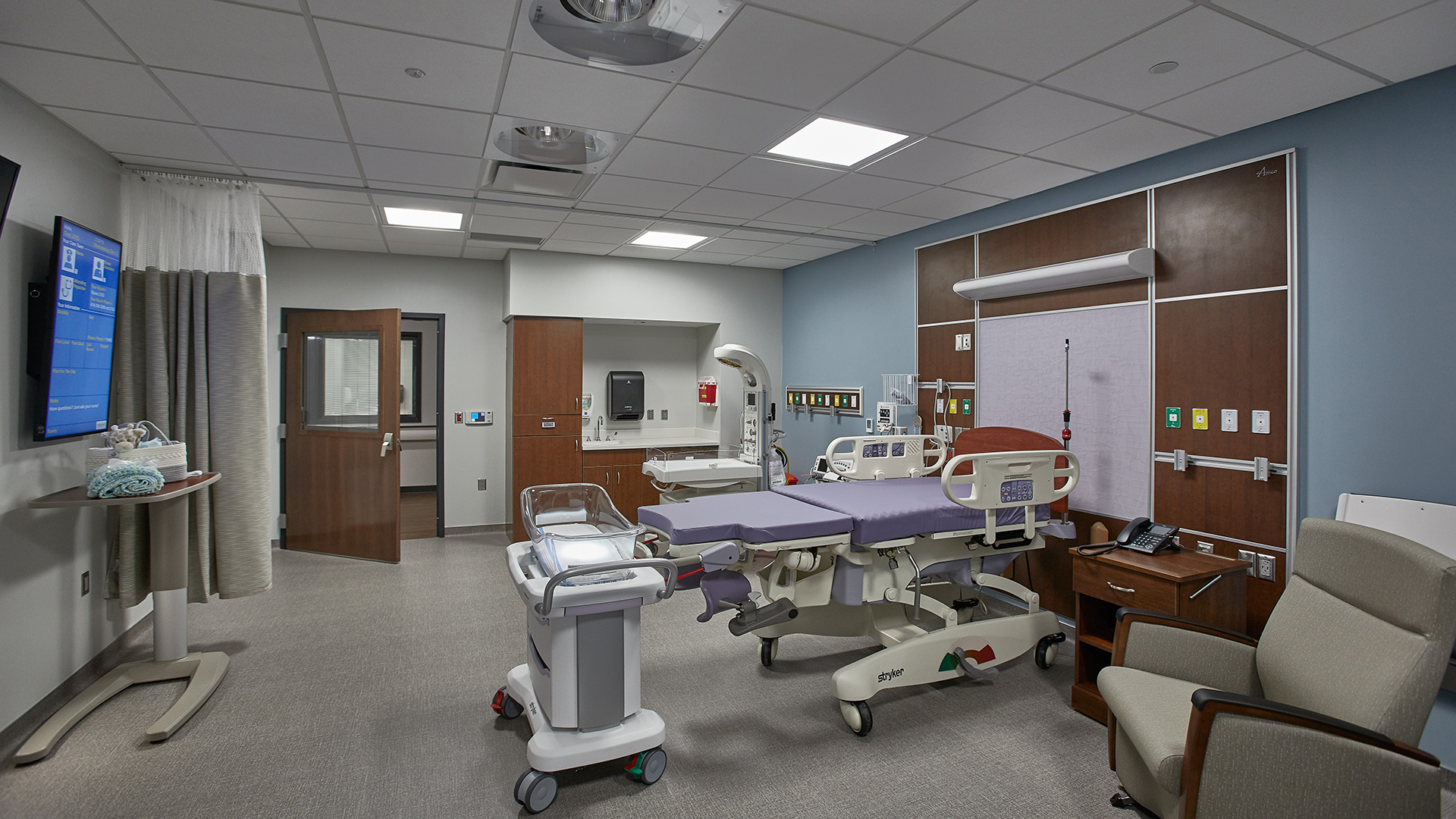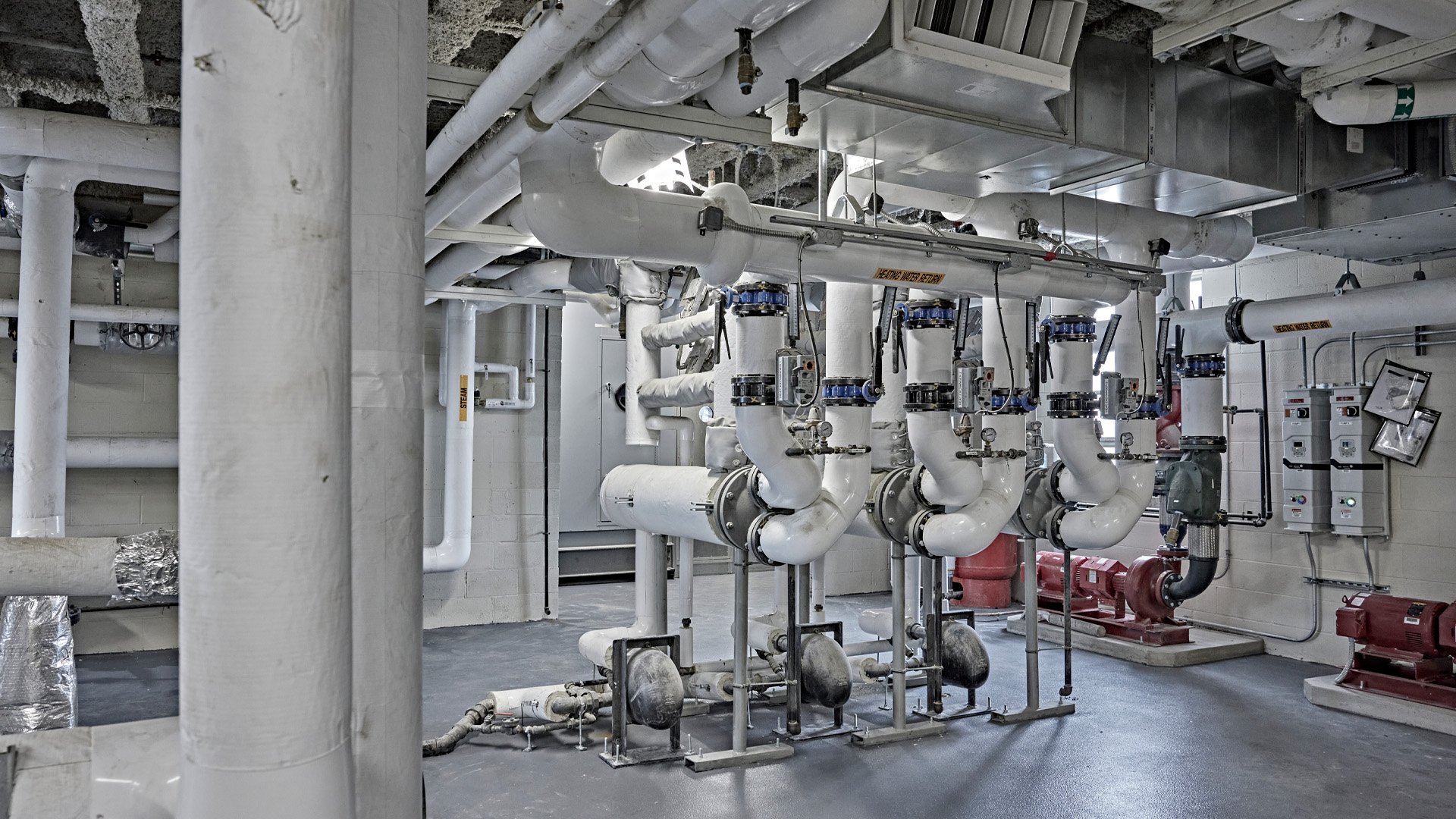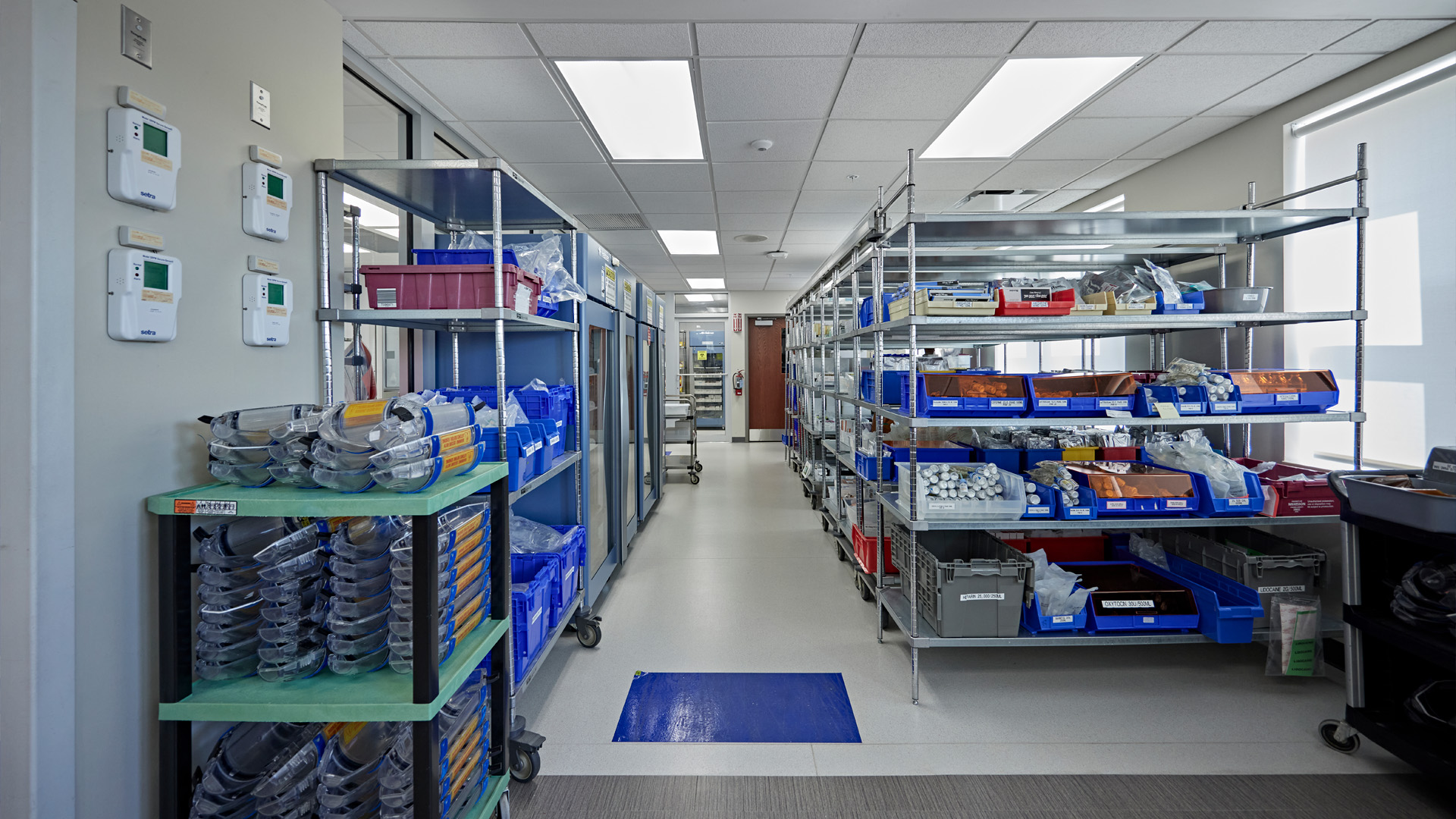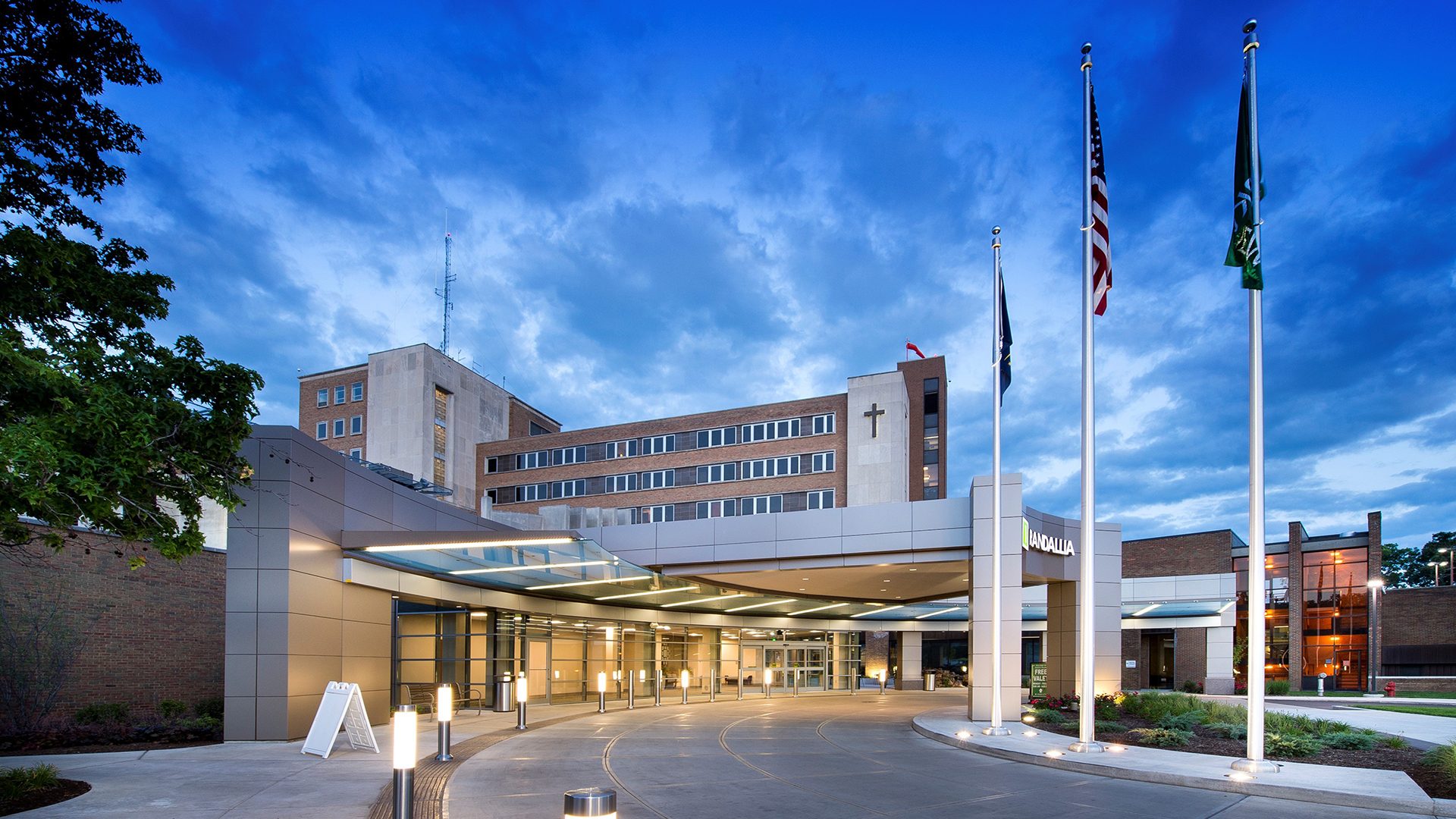Ready for Anything: What It Really Takes to Design a Resilient Hospital Today
By Jessica Detweiler, AIA, ACHA, NCARB
July 31, 2025Post Tagged in
Attending the recent Summer Leadership Summit in Denver, which was co-hosted by the AIA Academy of Architecture for Health and the American College of Healthcare Architects, has made me reflect on what it truly means to design for resilience in healthcare.It’s a word that’s tossed around frequently. But resilience isn’t just about bouncing back from the next storm, flood, or pandemic. It’s about designing healthcare environments that can bend without breaking and support not just patient recovery, but community recovery, too. At the summit, a wide range of presenters and thought leaders made something very clear: Resilient design is no longer optional. It’s mission-critical. |
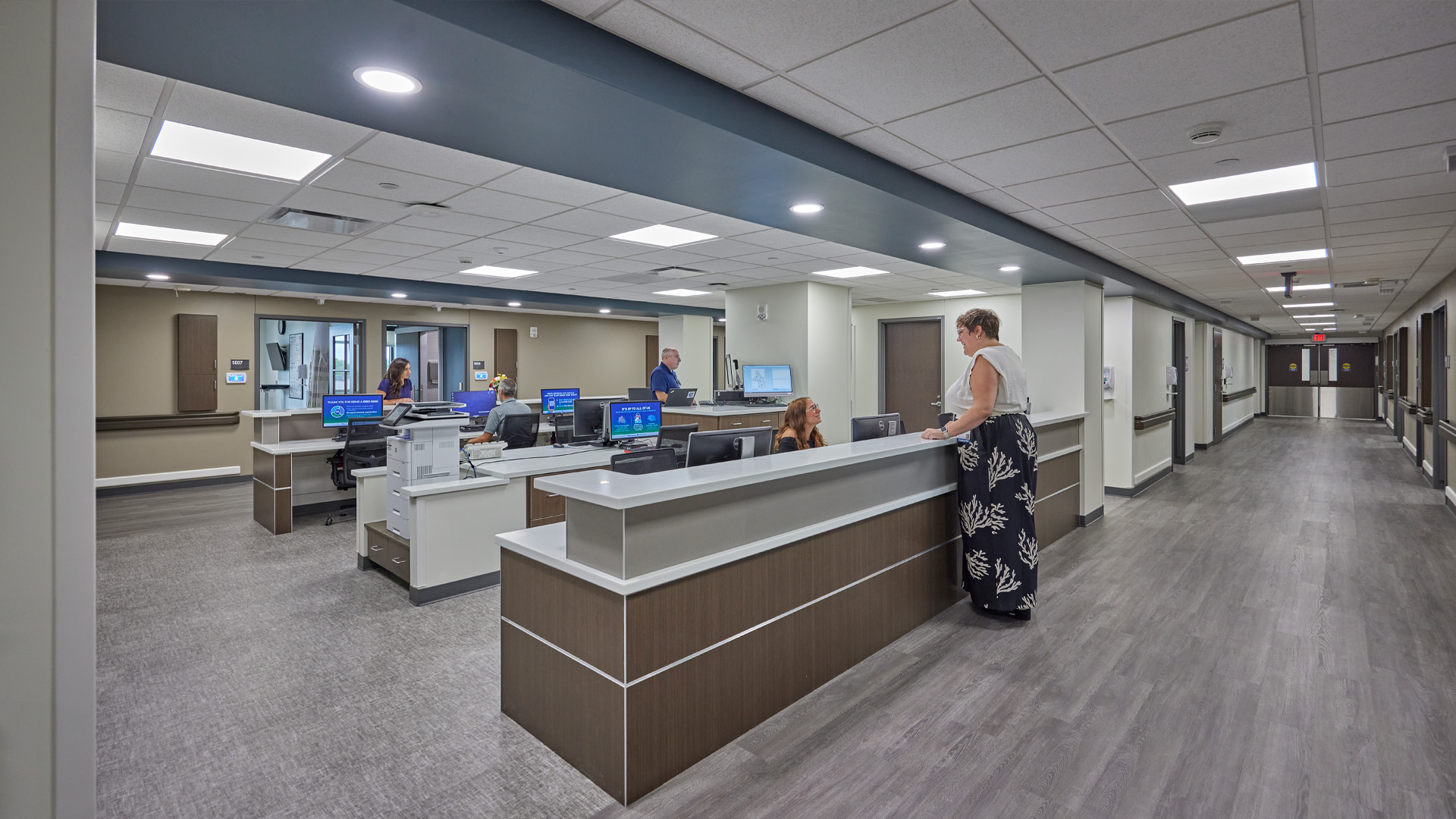
|

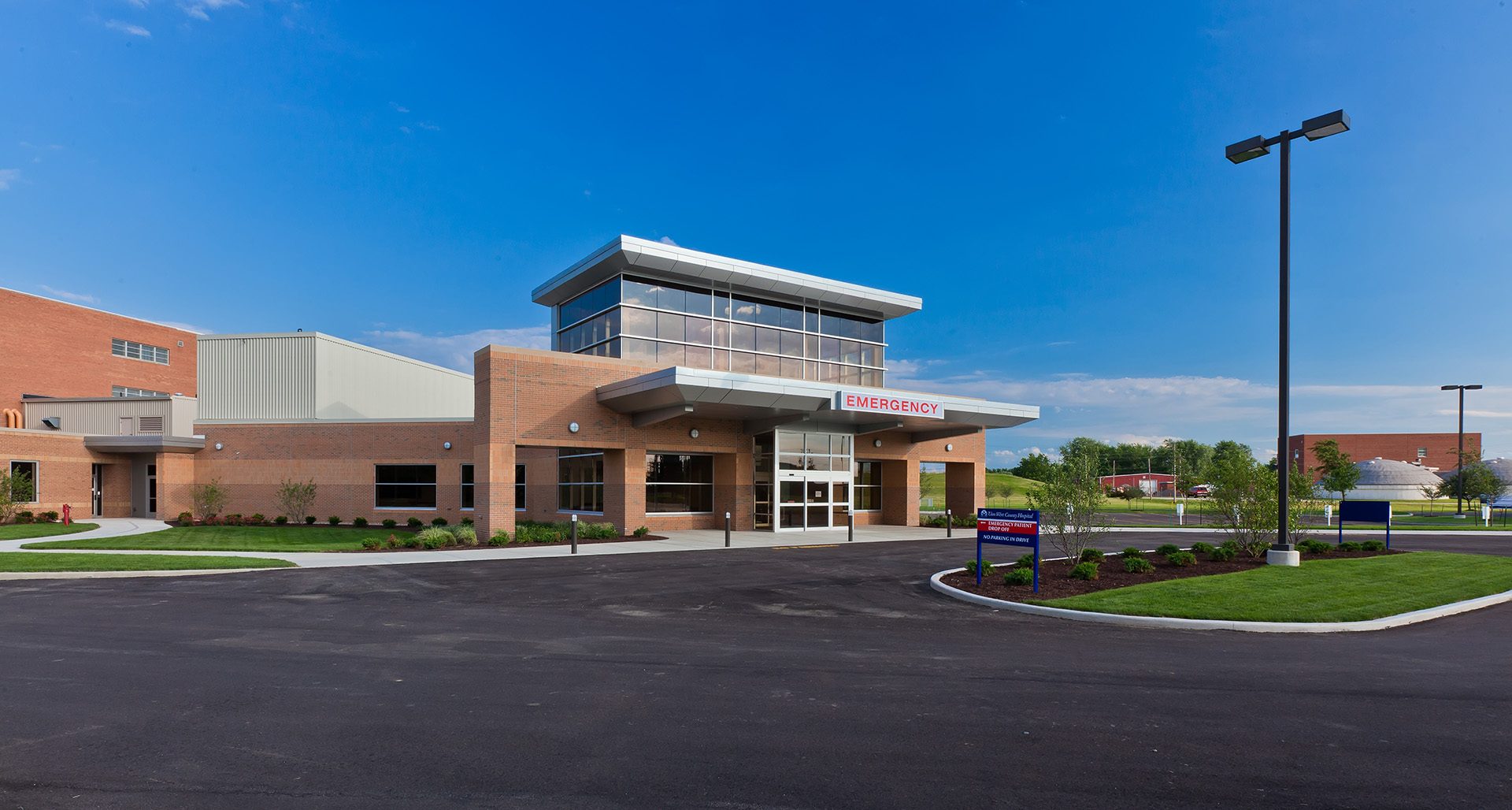 |
What Is Community Resilience, Really?Community resilience is more than a buzzword—it’s a measurable process. Researchers at the summit described it as the ability of individuals and communities to prepare for, absorb, recover from, and adapt to adverse events, all while improving systems and reducing future risks. For healthcare facilities, that resilience is twofold:
And that second role—being a community anchor—is where healthcare design can have an outsized impact. The Rising Risk LandscapeHere’s the reality we’re designing for: Natural disasters have increased by a factor of five over the past 50 years, according to the World Meteorological Organization (WMO). We’re not just talking hurricanes. The US is also seeing dramatic rises in wildfires, heat waves, floods, and extreme winter storms. At the same time, many healthcare systems are serving communities that are already vulnerable economically, socially, and in terms of healthcare access. For example, hospitals in rural, low-income, or minority communities often treat higher volumes of patients who rely on emergency departments for care, especially those without insurance. These facilities already operate under strain, and during disasters, they’re expected to do even more. |
