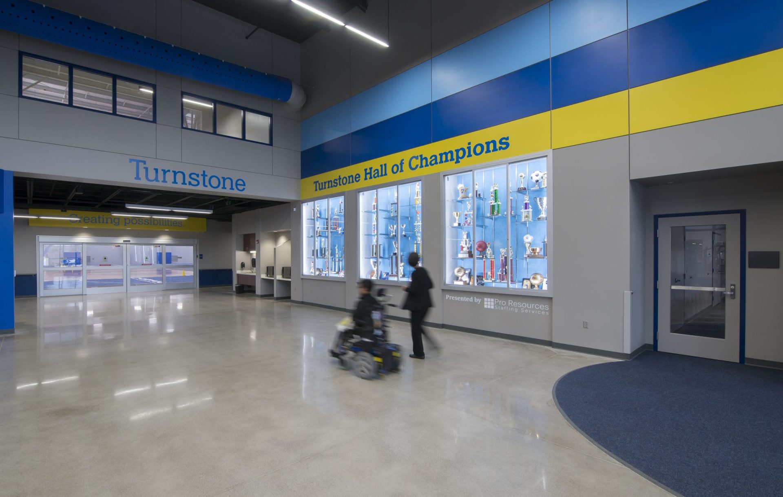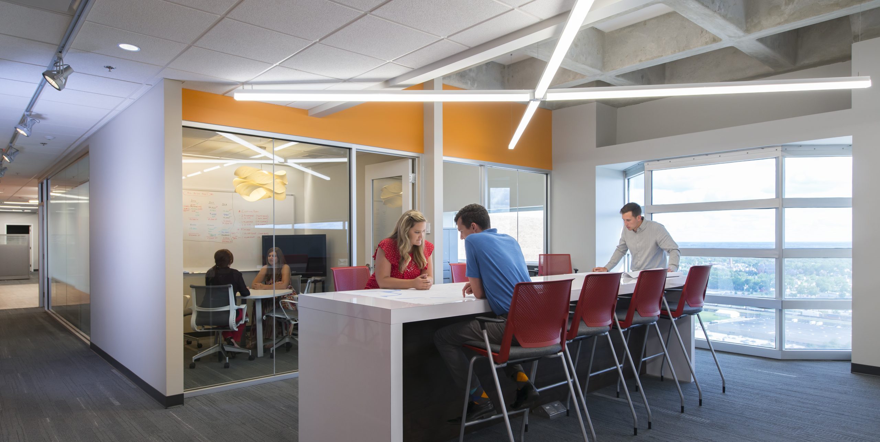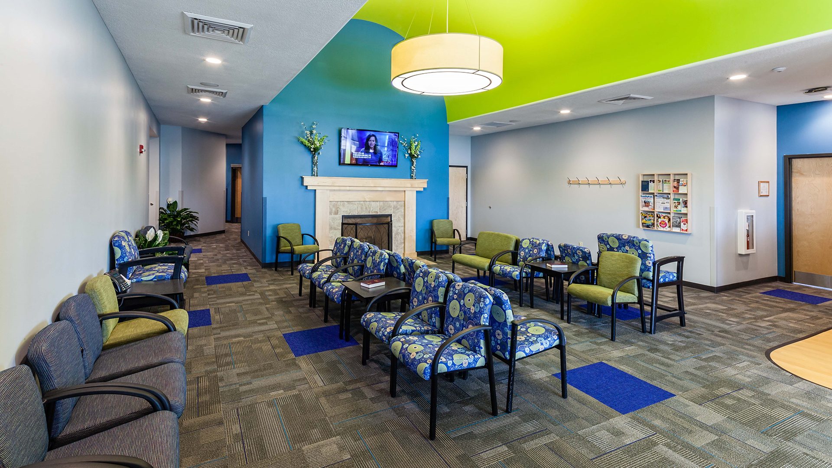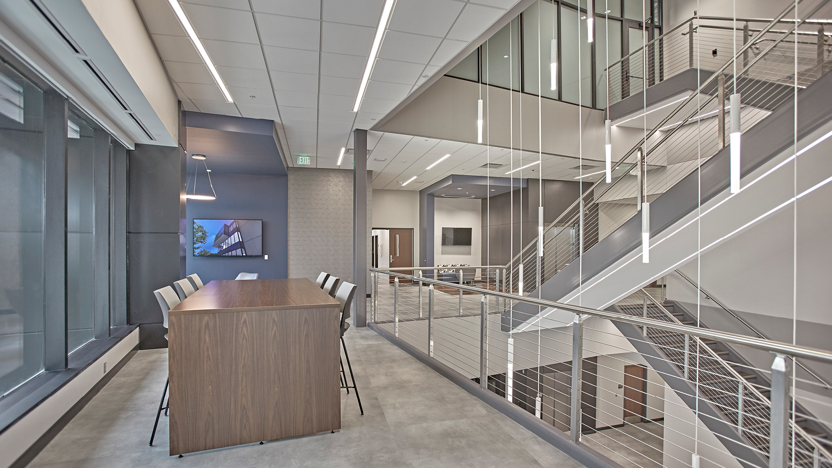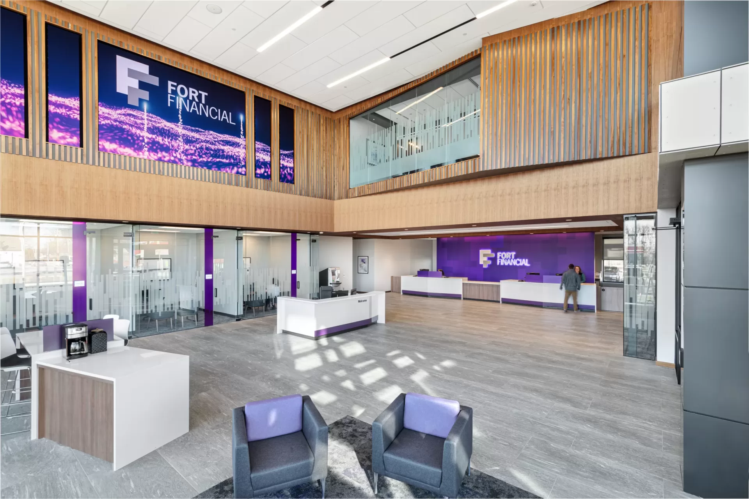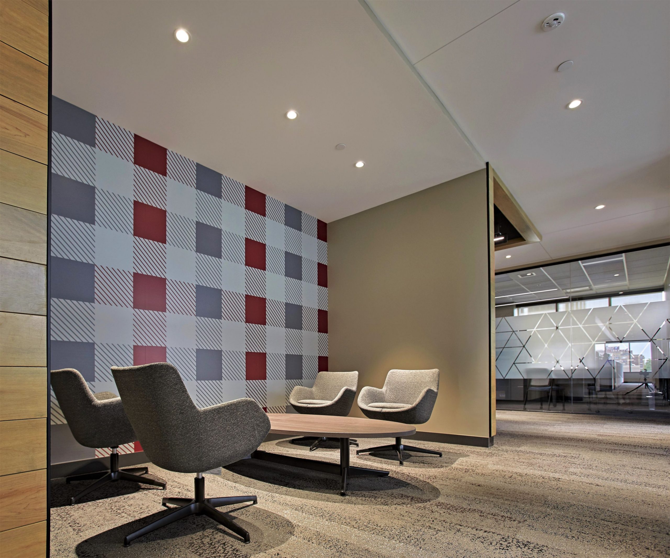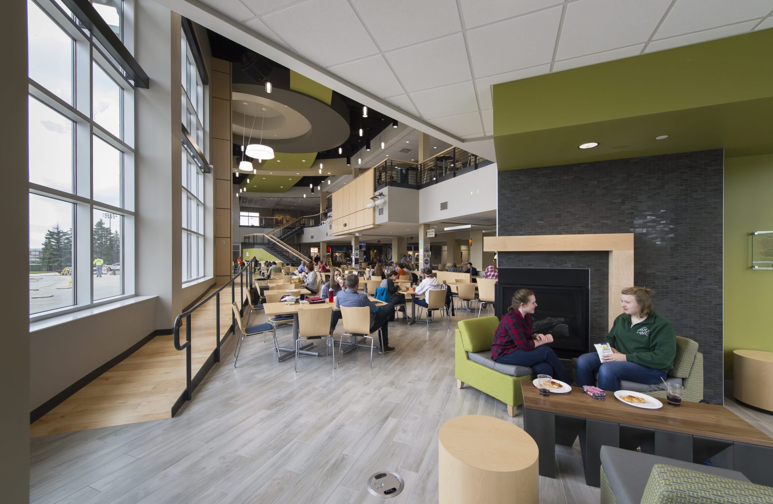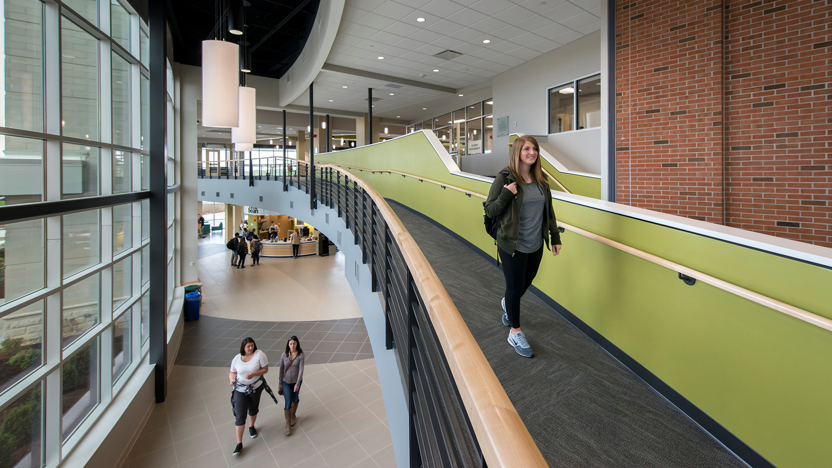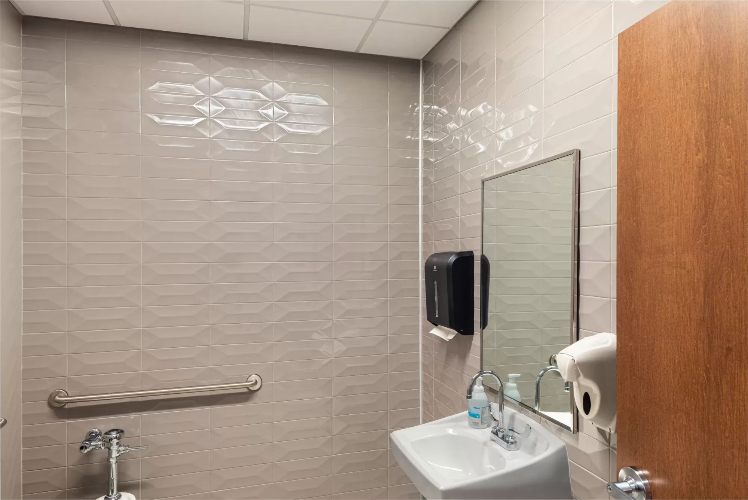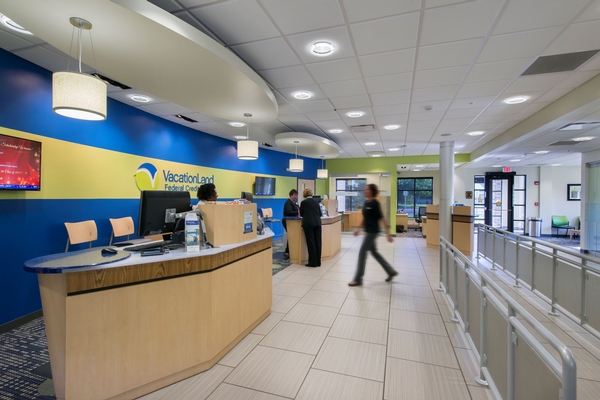Intern Research – Inclusive Design: Design with Everyone in Mind!
Written by: Kristian Irving, Architectural Intern
August 7, 2023Post Tagged in
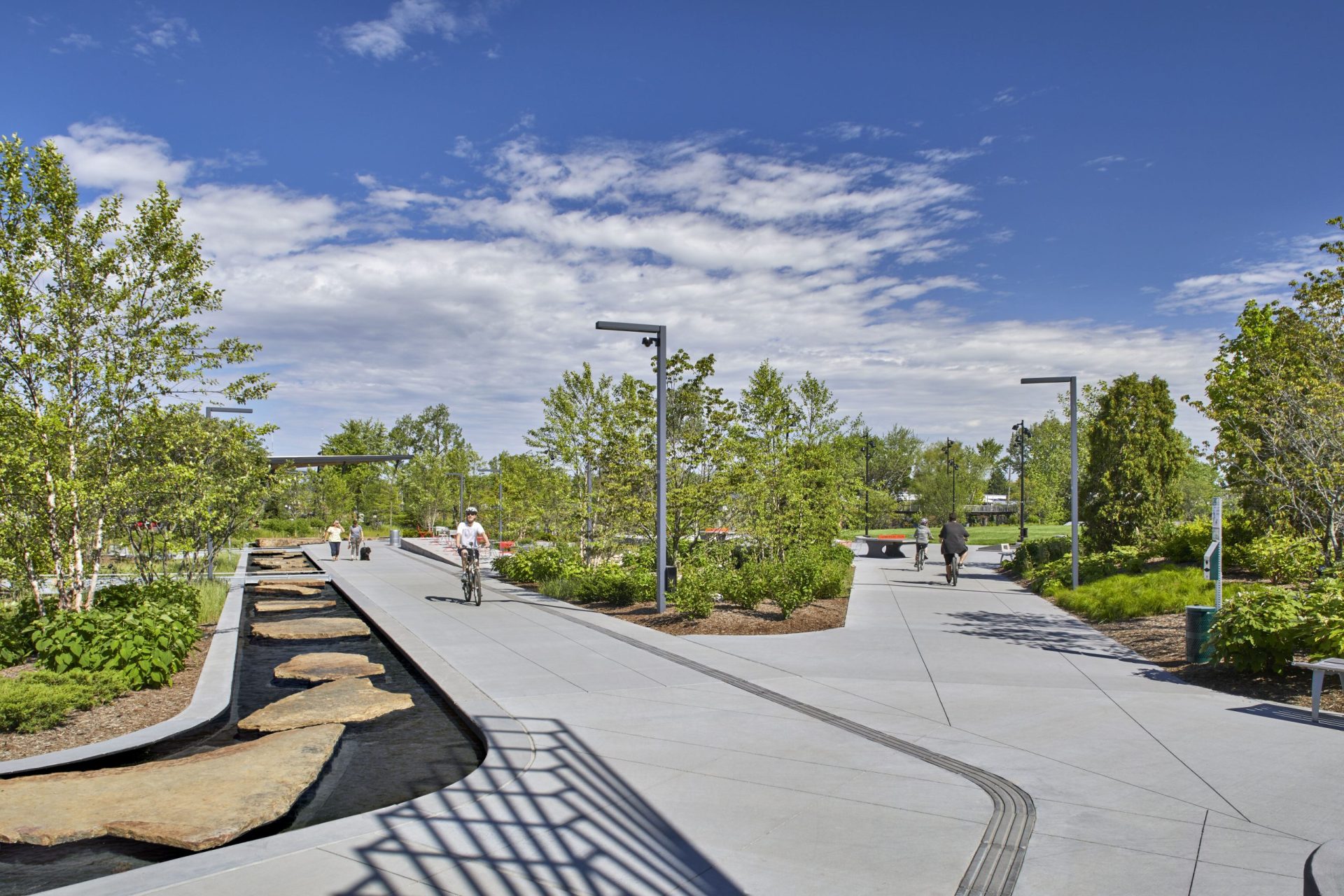 |
What is inclusive design? It’s to provide a product or built environment that simultaneously benefits and enables a person to have an independent experience, to the greatest extent possible, regardless of their age, ability, race, culture, etc. The eight principles of inclusive design are equitable, responsive, flexible, convenient, welcoming, accommodating, realistic, and understandable.
|
