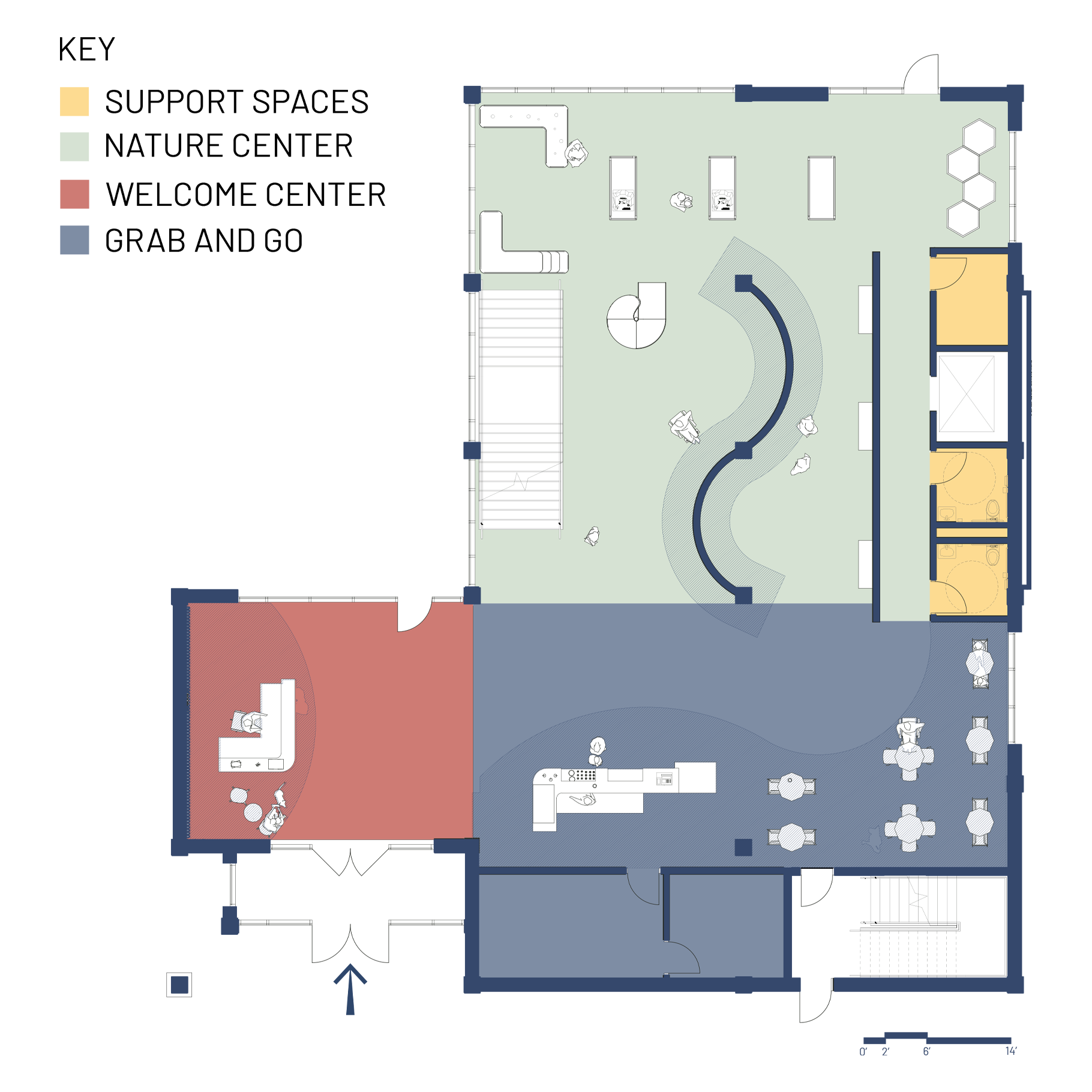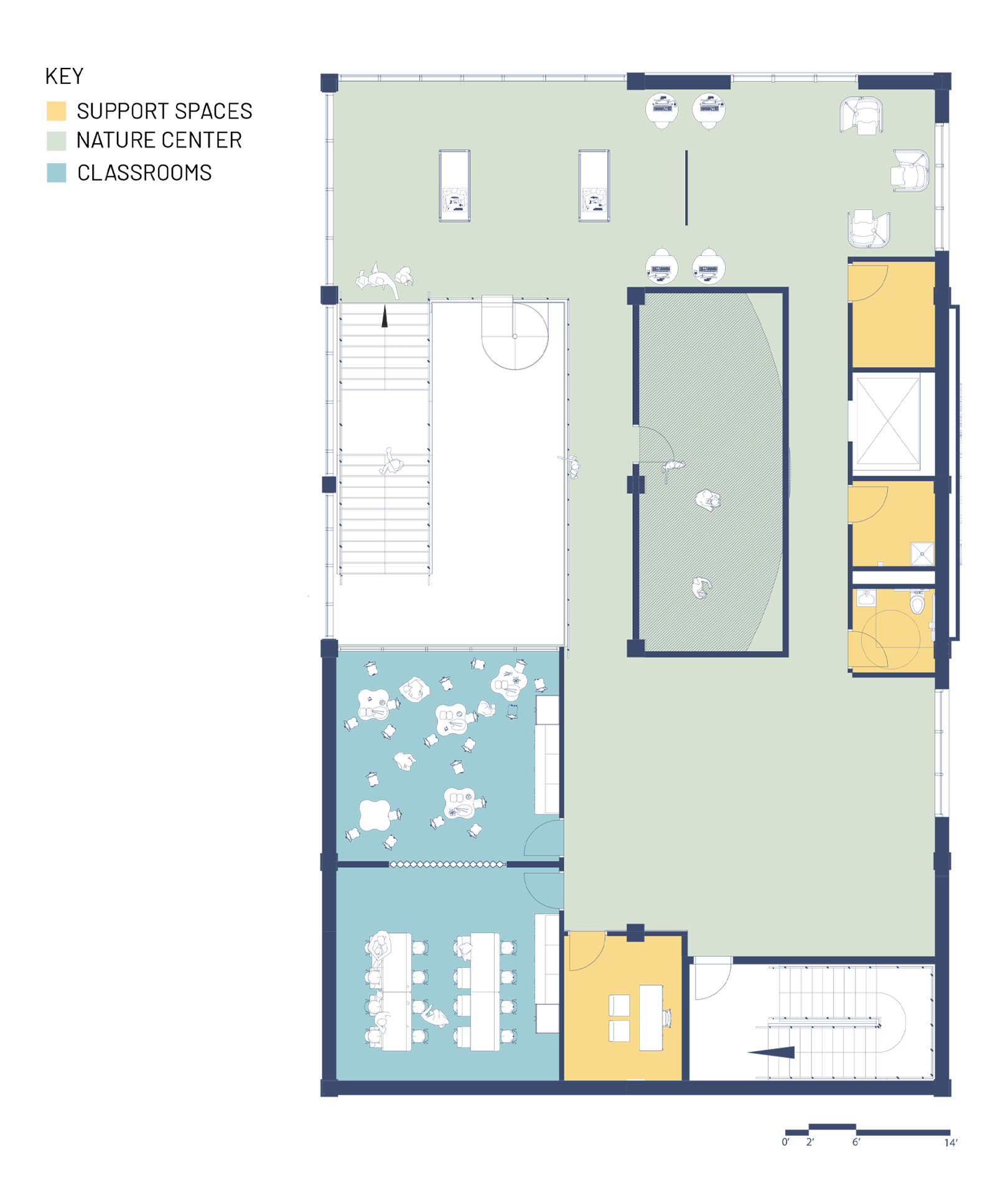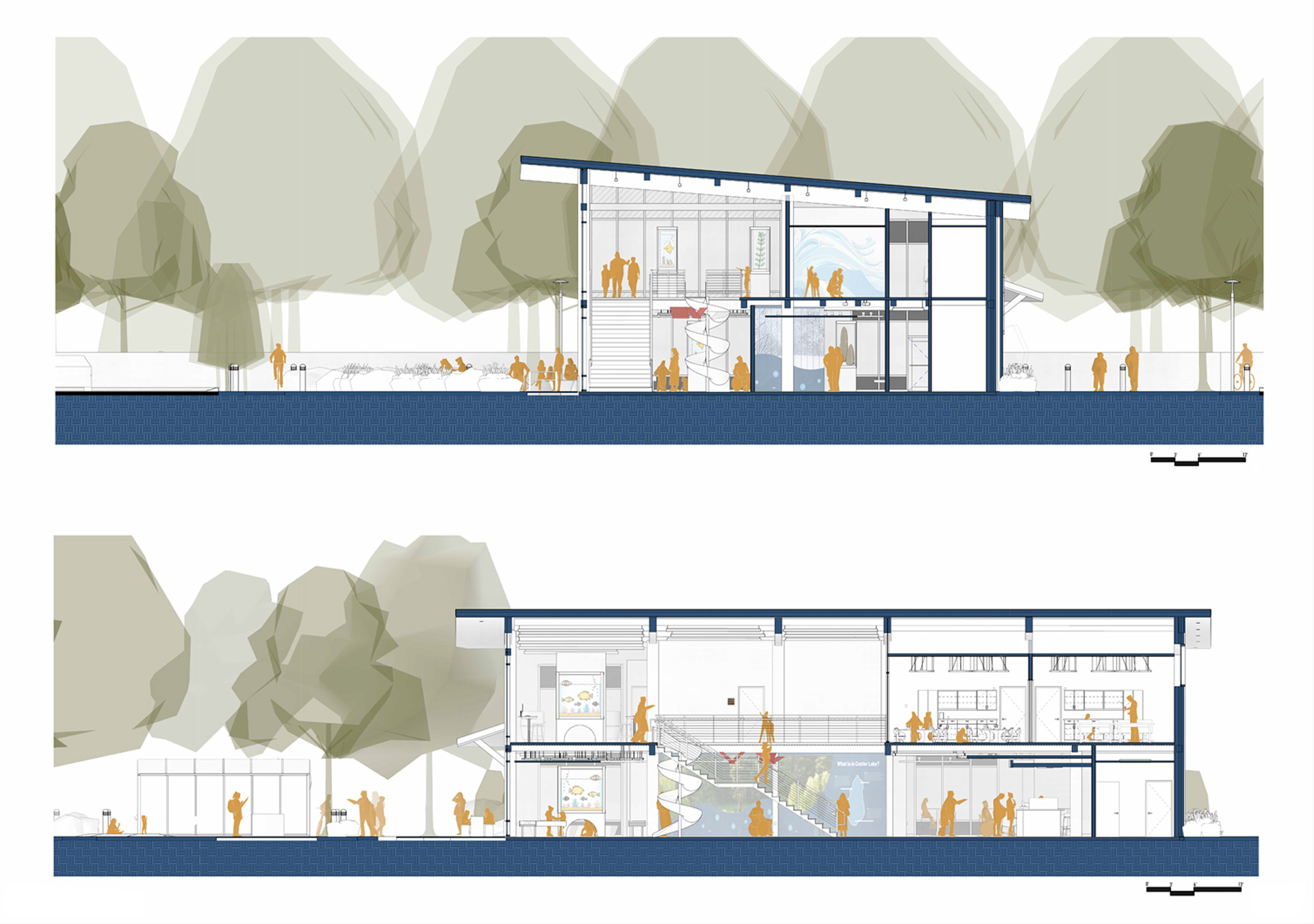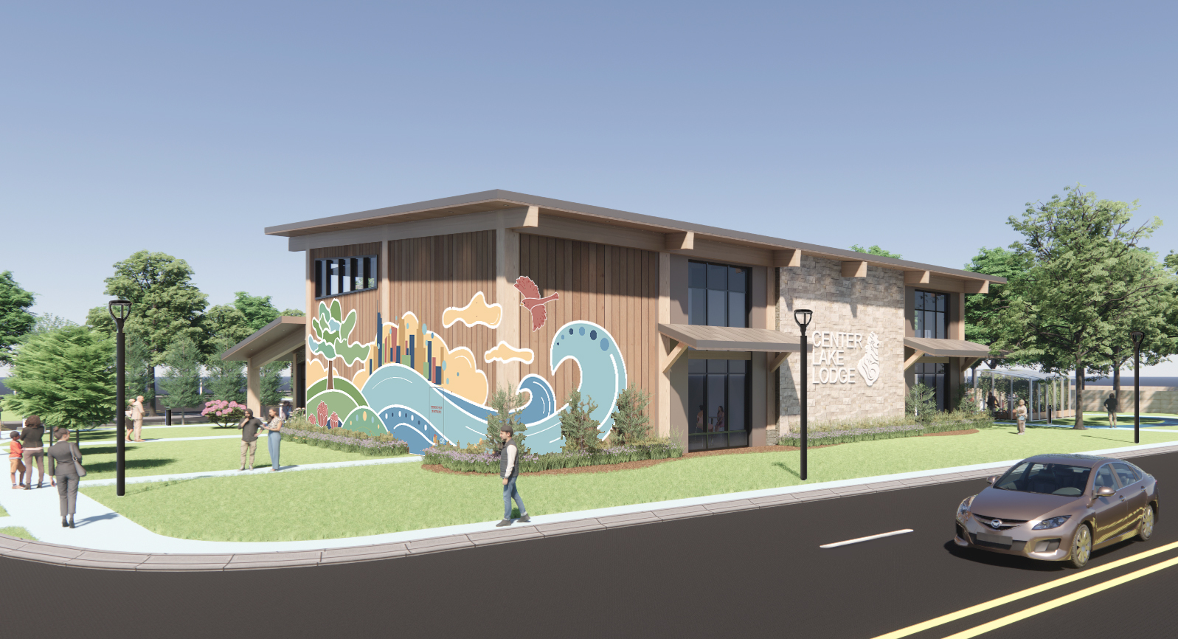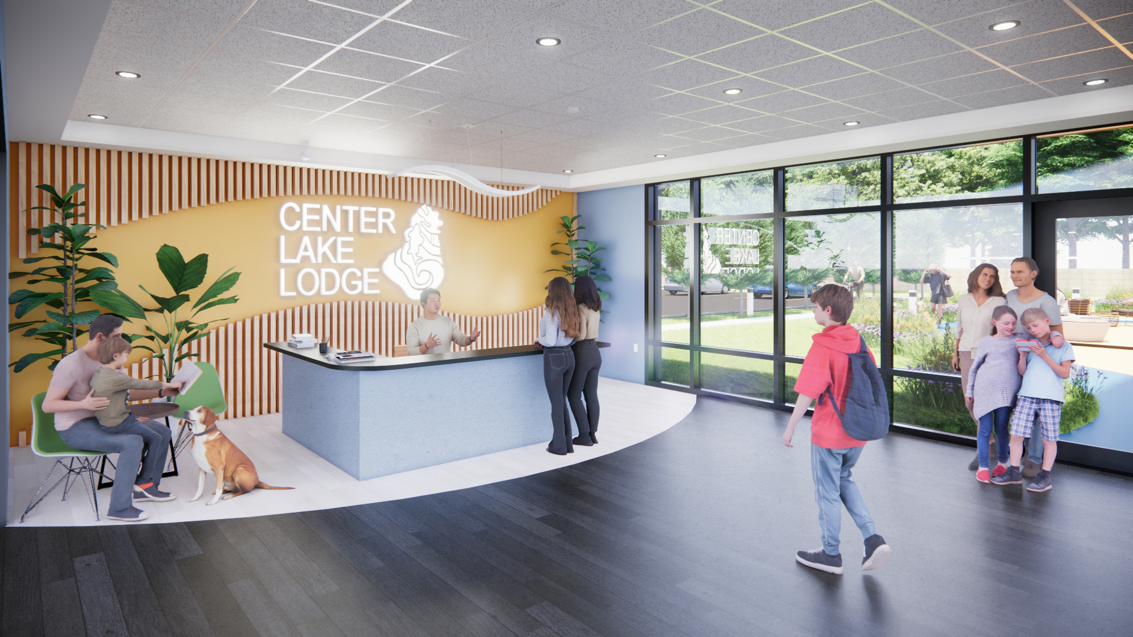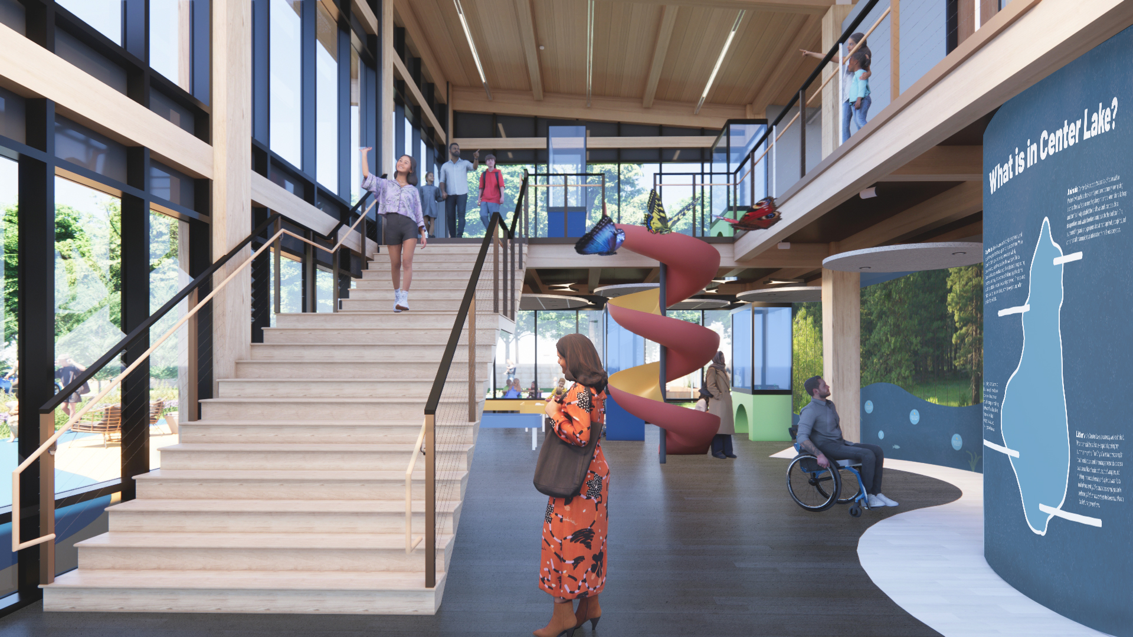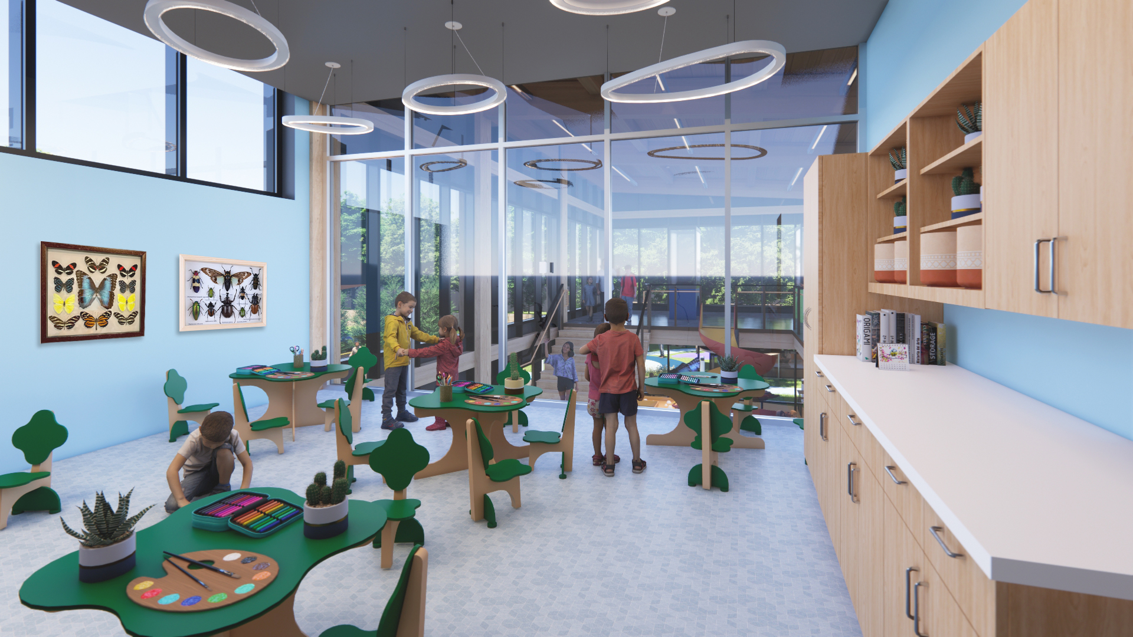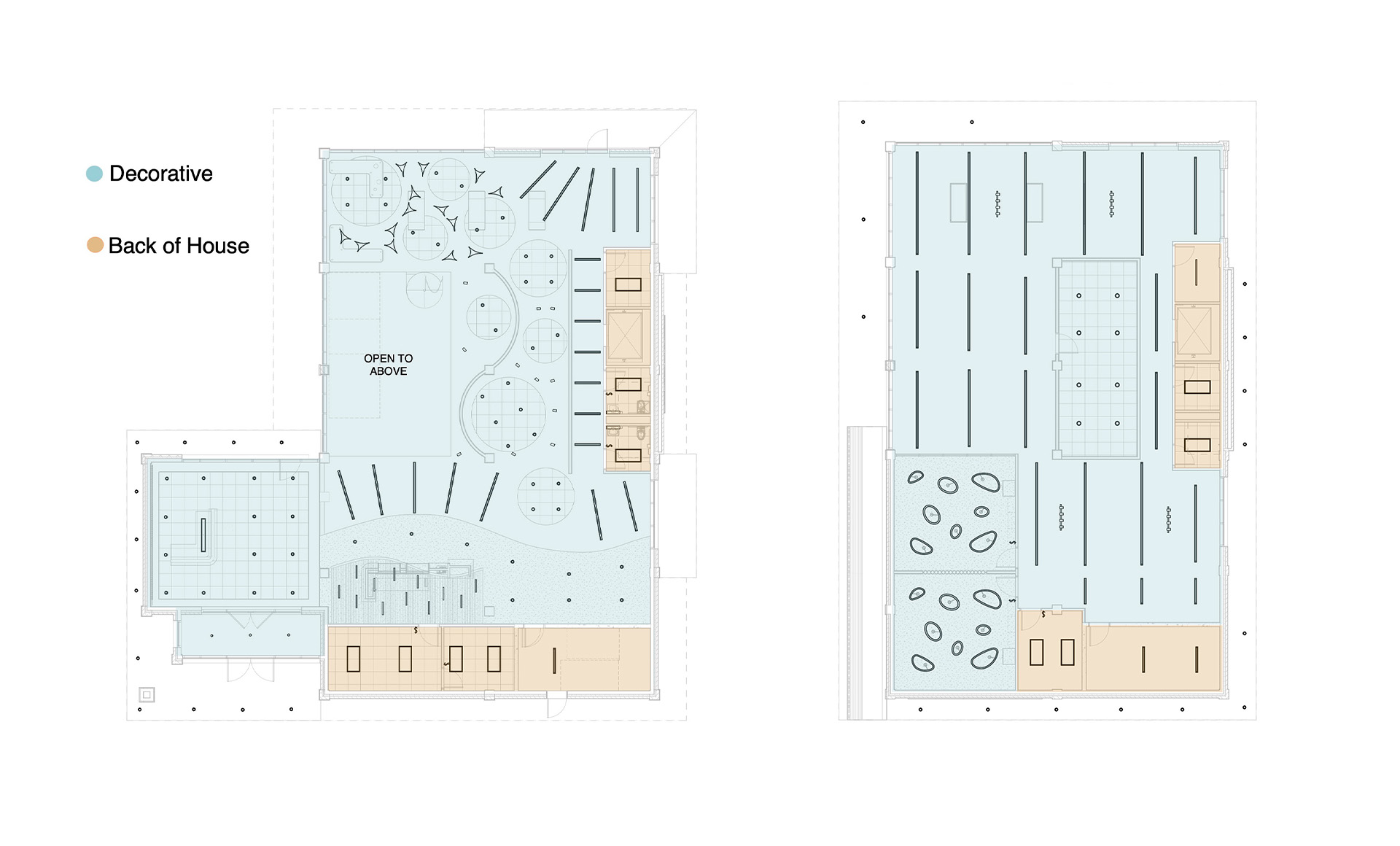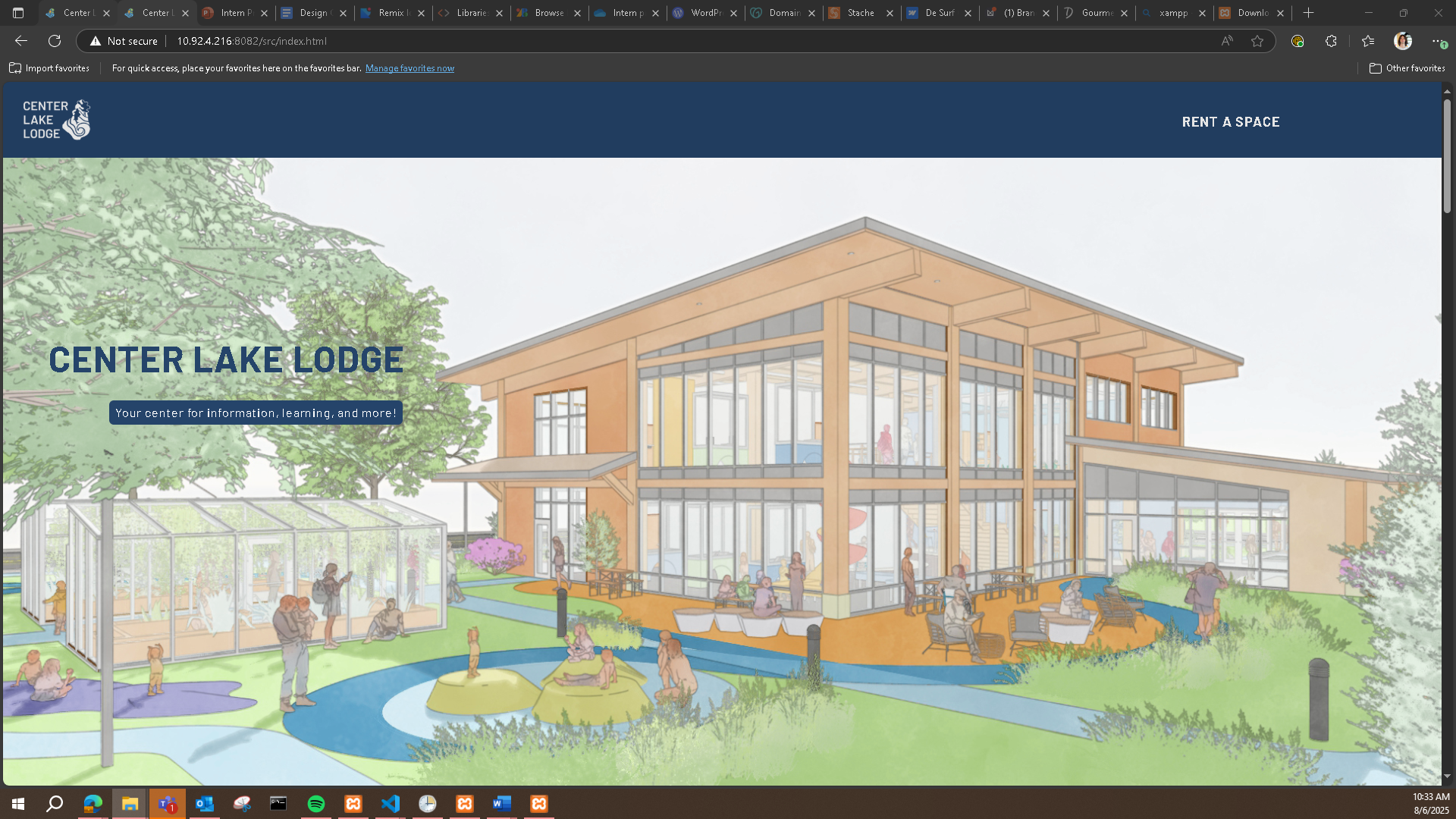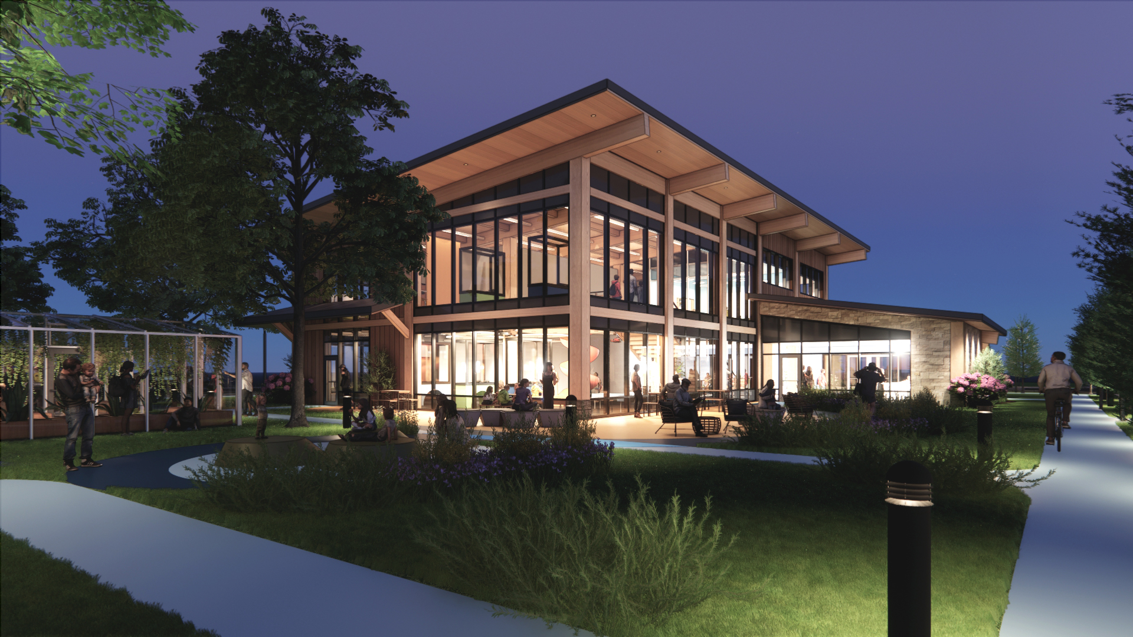Intern Research: Imagining Center Lake Lodge
Summer Semester Interns
September 22, 2025Post Tagged in
This summer, nine interns from Design Collaborative — representing architecture, electrical engineering, graphic design, and information technology — teamed up to tackle an exciting challenge.We were tasked with envisioning a new future for an underutilized site along Center Lake in Warsaw, Indiana. Our goal was to develop a concept that would connect the community to its natural surroundings while creating spaces for education, recreation, and connection. The result of our collaboration is Center Lake Lodge, a vision for a place where Warsaw’s identity comes alive. |
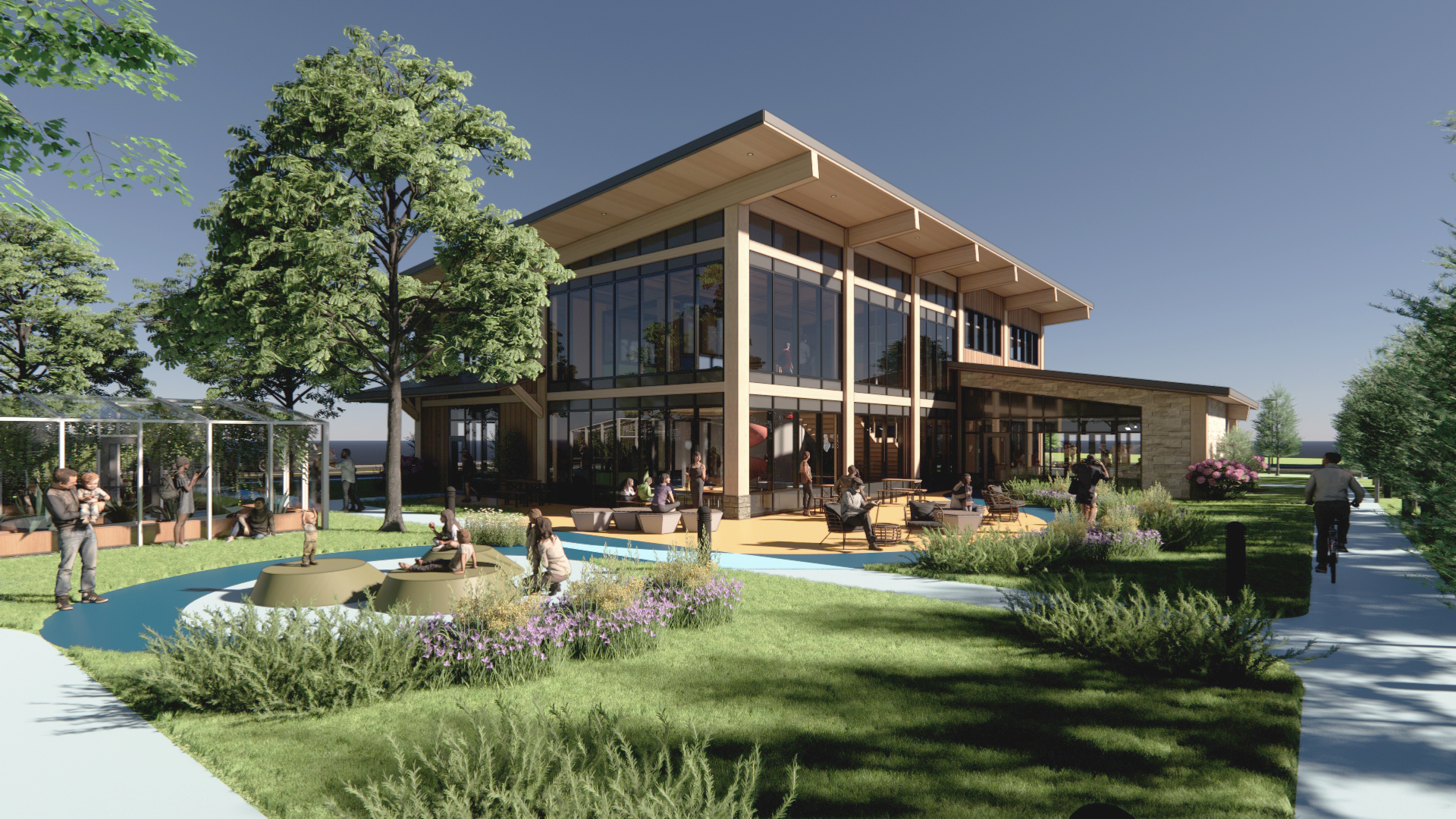
|

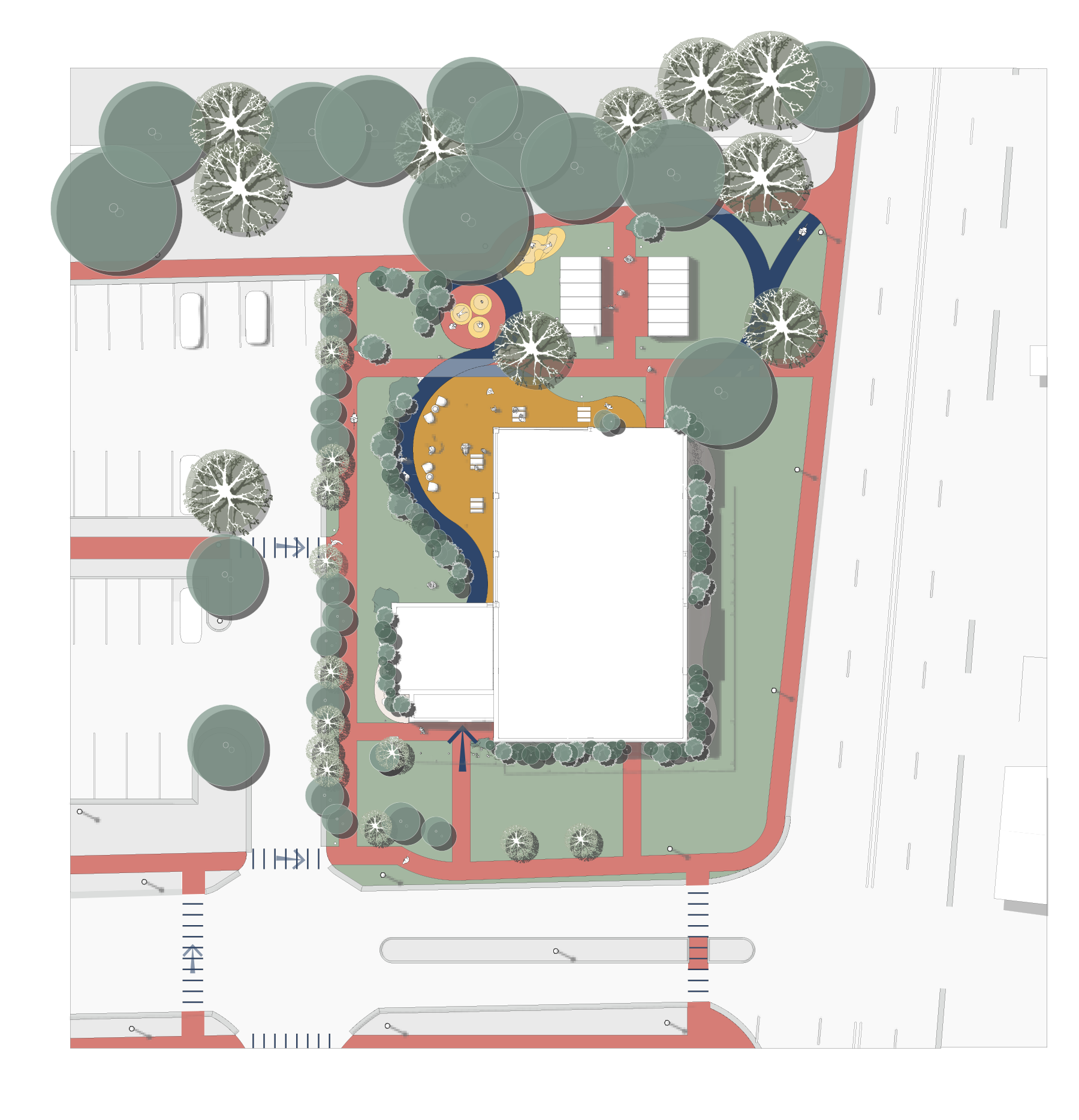 |
Why Center Lake?Warsaw is known as the “Land of the Lakes” because of the three lakes surrounding it: Center Lake, Pike Lake, and Winona Lake. The vision for our project was to take the potential that Center Lake and its site already has and transform it into a space where the Warsaw community can flourish. Currently, the only amenity the area offers is the lake itself, which does not provide much dedicated community space. The Warsaw Parks and Recreation master plan defined some of the desires and needs for this space, including:
|
